$499,000 - 104 Donna Dr, Madison
- 3
- Bedrooms
- 2½
- Baths
- 1,950
- SQ. Feet
- 0.7
- Acres
Quintessential ranch charm meets modern convenience in the heart of Madison. This timeless all-brick charmer is nestled on a level nearly 3/4 of an acres lot with an idyllic stream gently winding though the rear of the property - but worry not, the home sits outside the floodplain and doesn't require flood insurance! With 3 generously sized bedrooms, 2.5 baths, covered front porch and a two-car garage, this well-maintained home offers a perfect blend of comfort, functionality and curb appeal. There's a lot to love! Step inside to discover a moody + stylish aesthetic throughout a welcoming layout featuring a formal dining room ideal for entertaining and a bright kitchen with the coziest breakfast nook overlooking the serene backyard complete with a spacious covered patio. Living spaces are warm and inviting, with space for you and your guests to enjoy. Just moments from the vibrant energy of Madison's shops, restaurants and community hotspots, this home is also a quick commute to Downtown Nashville + BNA airport. If you're looking for the charm of a classic ranch with space to spread out and a location sure to keep you connected, this one is not to be missed!
Essential Information
-
- MLS® #:
- 2942812
-
- Price:
- $499,000
-
- Bedrooms:
- 3
-
- Bathrooms:
- 2.50
-
- Full Baths:
- 2
-
- Half Baths:
- 1
-
- Square Footage:
- 1,950
-
- Acres:
- 0.70
-
- Year Built:
- 1982
-
- Type:
- Residential
-
- Sub-Type:
- Single Family Residence
-
- Style:
- Ranch
-
- Status:
- Active
Community Information
-
- Address:
- 104 Donna Dr
-
- Subdivision:
- Blair Heights
-
- City:
- Madison
-
- County:
- Davidson County, TN
-
- State:
- TN
-
- Zip Code:
- 37115
Amenities
-
- Utilities:
- Water Available
-
- Parking Spaces:
- 6
-
- # of Garages:
- 2
-
- Garages:
- Garage Door Opener, Garage Faces Side, Driveway
Interior
-
- Interior Features:
- Ceiling Fan(s), Extra Closets, Pantry, Walk-In Closet(s)
-
- Appliances:
- Electric Oven, Electric Range, Dishwasher, Disposal, Dryer, Microwave, Refrigerator, Washer
-
- Heating:
- Central
-
- Cooling:
- Central Air
-
- Fireplace:
- Yes
-
- # of Fireplaces:
- 1
-
- # of Stories:
- 1
Exterior
-
- Lot Description:
- Level
-
- Roof:
- Shingle
-
- Construction:
- Brick
School Information
-
- Elementary:
- Stratton Elementary
-
- Middle:
- Madison Middle
-
- High:
- Hunters Lane Comp High School
Additional Information
-
- Date Listed:
- July 18th, 2025
-
- Days on Market:
- 70
Listing Details
- Listing Office:
- Onward Real Estate
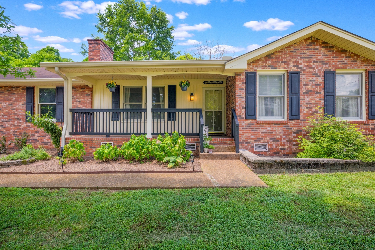
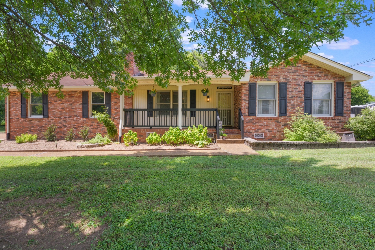
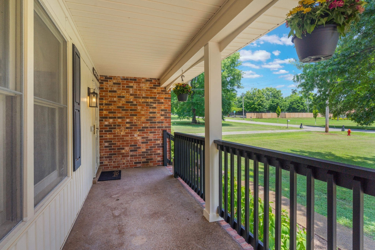
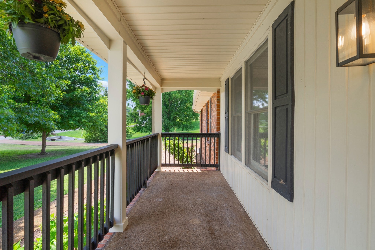
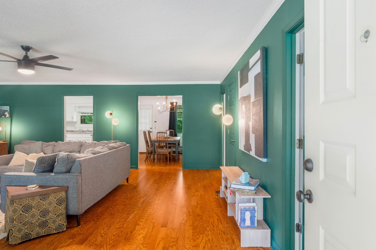
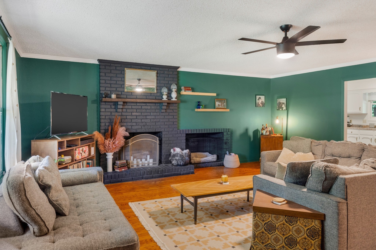
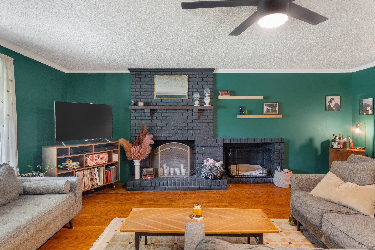
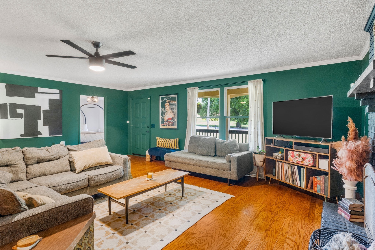
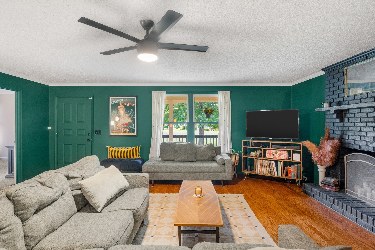
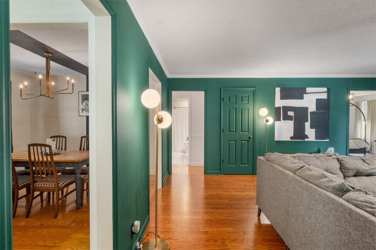
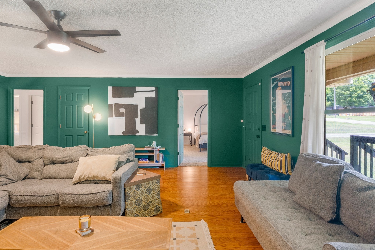
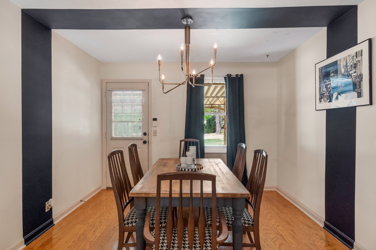
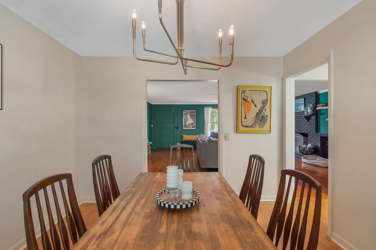
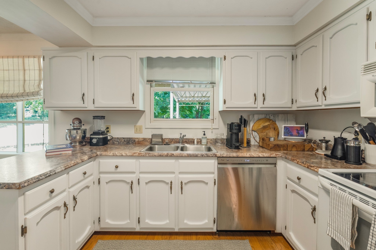
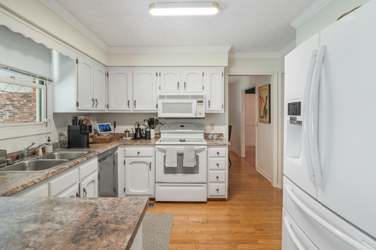
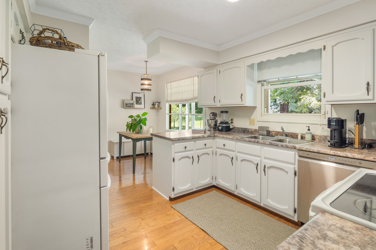
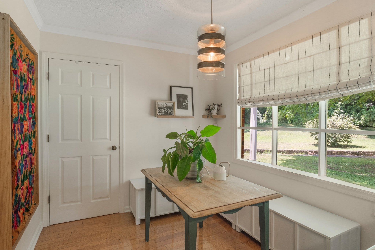
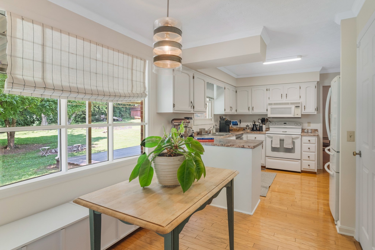
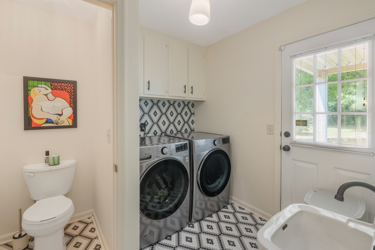
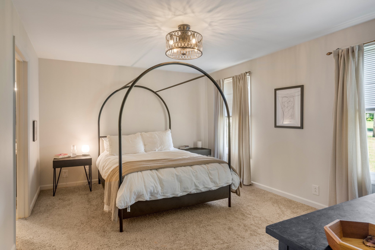
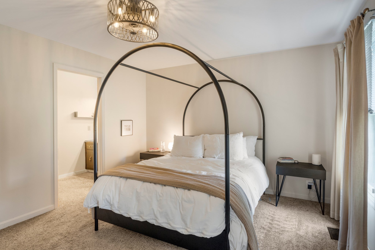
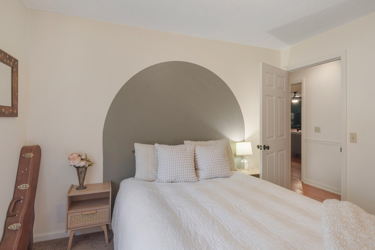
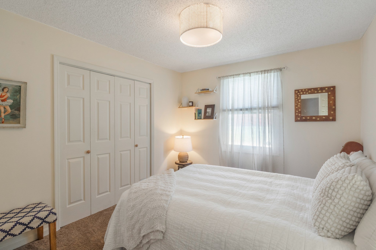
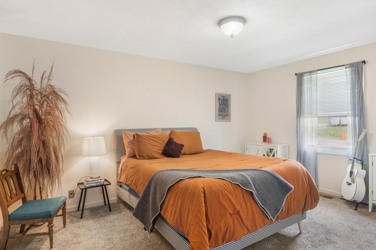
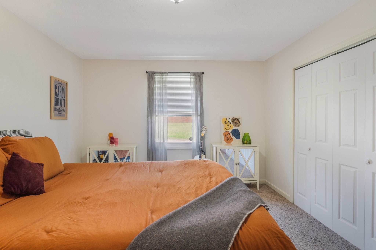
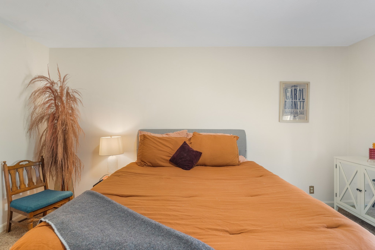
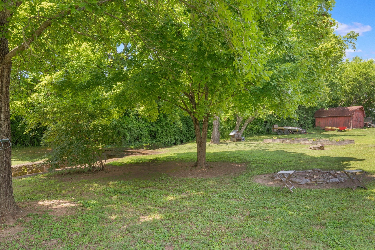
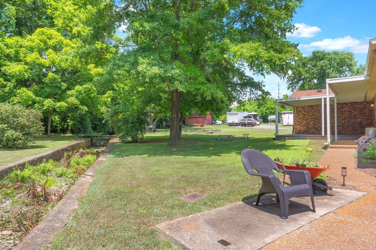
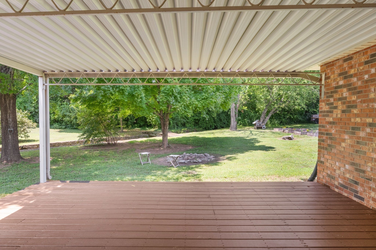
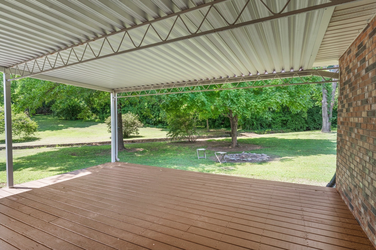
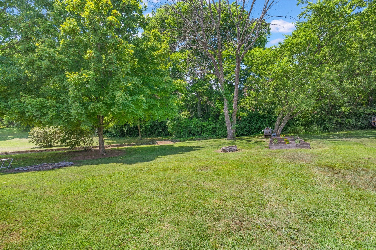
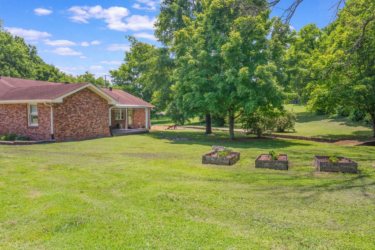
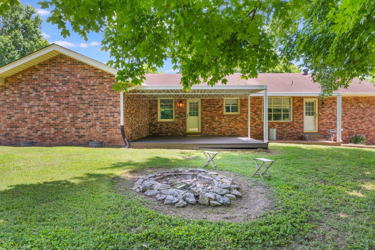
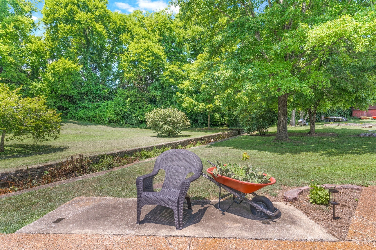
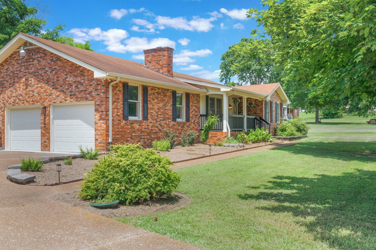
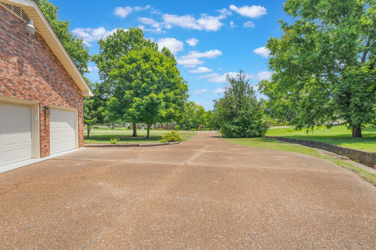
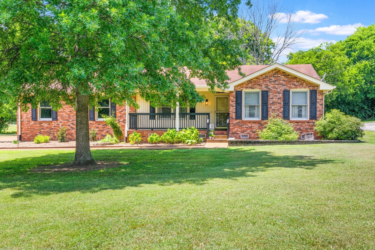
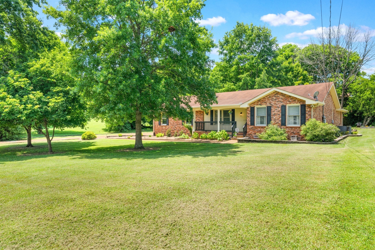
 Copyright 2025 RealTracs Solutions.
Copyright 2025 RealTracs Solutions.