$659,455 - 528 Restoration Drive, Smyrna
- 3
- Bedrooms
- 3
- Baths
- 2,850
- SQ. Feet
- 2025
- Year Built
This is an available lot with a proposed Promenade home plan. The Promenade, Portico or Palazzo homes can be built on this lot. If the Palazzo plan is chosen, it must include the Four Seasons Option. Welcome to The Courtyards at Stewarts Creek, a vibrant 55+ low-maintenance community featuring the Promenade plan—a to-be-built home offering 2 main-floor bedrooms and an an open, light-filled layout. Designed with universal living in mind—from zero-step entry and curbless owner’s shower to wide doorways throughout—this home includes a deluxe owner’s suite with two closets and a sliding door opening to your private courtyard. Ideally situated near the clubhouse and backing onto serene, tree-lined green space, it combines privacy and convenience. The Epcon “lock-and-leave” lifestyle means exterior lawn and landscape care are handled by the HOA, freeing you up for travel, hobbies, or socializing in a like-minded community. Price reflects base model, home site premium for Lot 14, plus included features credit for a Promenade plan.
Essential Information
-
- MLS® #:
- 2942804
-
- Price:
- $659,455
-
- Bedrooms:
- 3
-
- Bathrooms:
- 3.00
-
- Full Baths:
- 3
-
- Square Footage:
- 2,850
-
- Acres:
- 0.00
-
- Year Built:
- 2025
-
- Type:
- Residential
-
- Sub-Type:
- Single Family Residence
-
- Style:
- Ranch
-
- Status:
- Active
Community Information
-
- Address:
- 528 Restoration Drive
-
- Subdivision:
- The Courtyards at Stewarts Creek
-
- City:
- Smyrna
-
- County:
- Rutherford County, TN
-
- State:
- TN
-
- Zip Code:
- 37167
Amenities
-
- Amenities:
- Fifty Five and Up Community, Clubhouse, Fitness Center, Pool
-
- Utilities:
- Electricity Available, Water Available
-
- Parking Spaces:
- 2
-
- # of Garages:
- 2
-
- Garages:
- Garage Door Opener, Garage Faces Front
Interior
-
- Interior Features:
- Entrance Foyer, Open Floorplan, Pantry, Smart Thermostat, Walk-In Closet(s), High Speed Internet, Kitchen Island
-
- Appliances:
- Dishwasher, Microwave, Stainless Steel Appliance(s), Cooktop, Smart Appliance(s)
-
- Heating:
- Central, Electric
-
- Cooling:
- Central Air, Electric
-
- Fireplace:
- Yes
-
- # of Fireplaces:
- 1
-
- # of Stories:
- 2
Exterior
-
- Lot Description:
- Private
-
- Roof:
- Shingle
-
- Construction:
- Fiber Cement
School Information
-
- Elementary:
- Stewarts Creek Elementary School
-
- Middle:
- Stewarts Creek Middle School
-
- High:
- Stewarts Creek High School
Additional Information
-
- Date Listed:
- July 16th, 2025
-
- Days on Market:
- 58
Listing Details
- Listing Office:
- Epcon Realty Tennessee, Llc
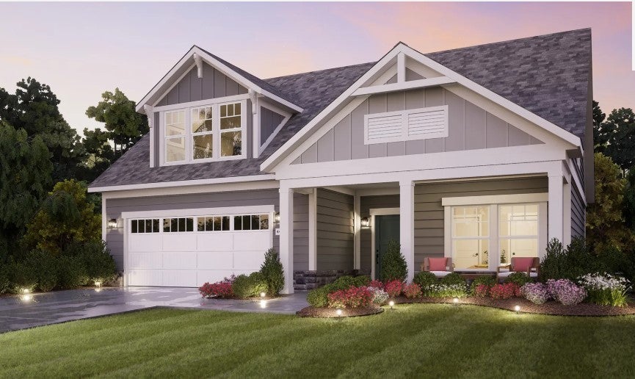
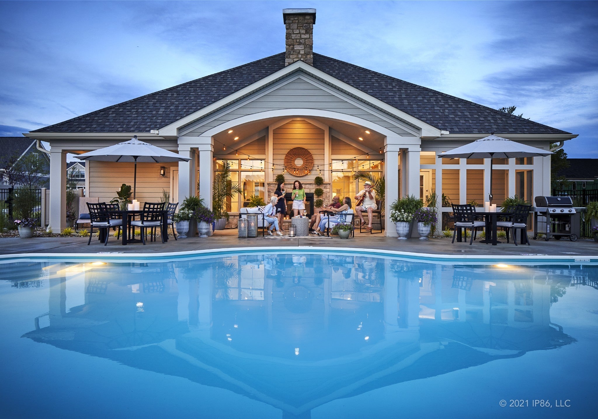
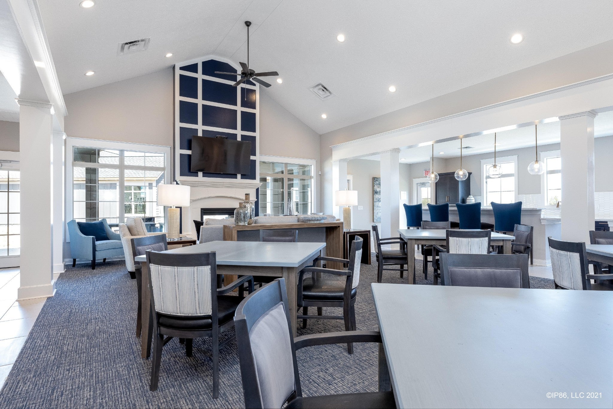
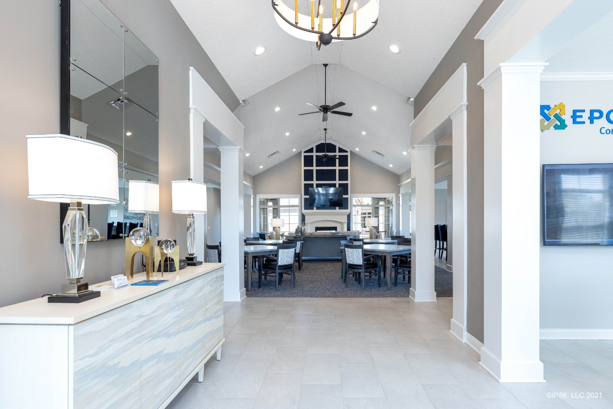
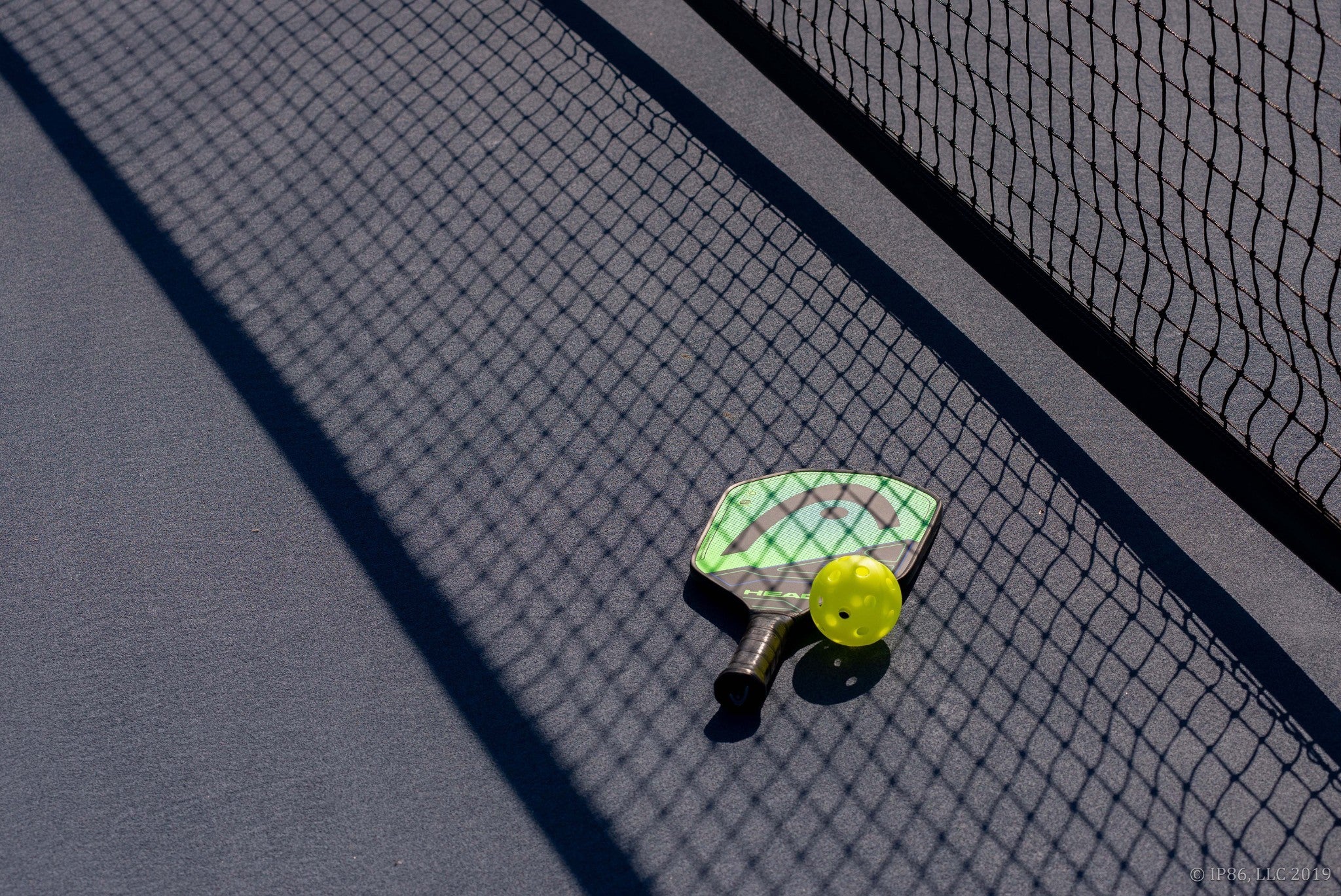

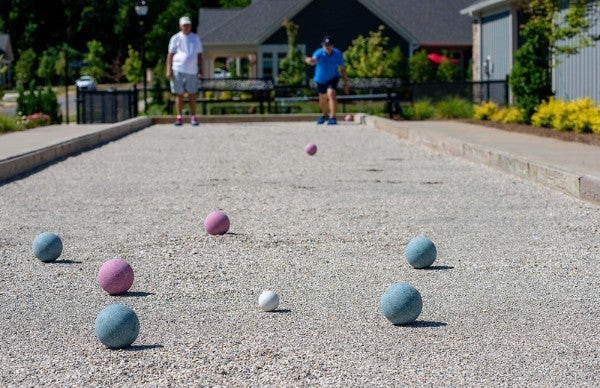

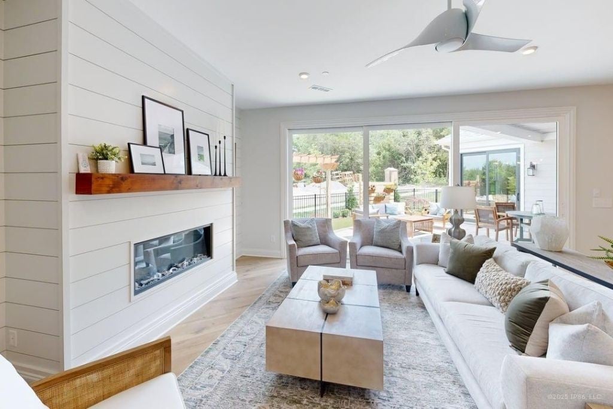
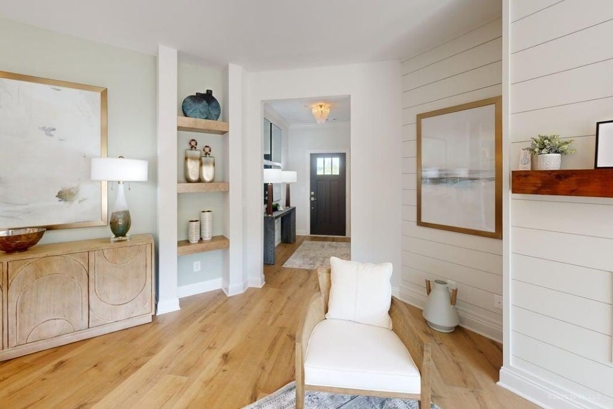
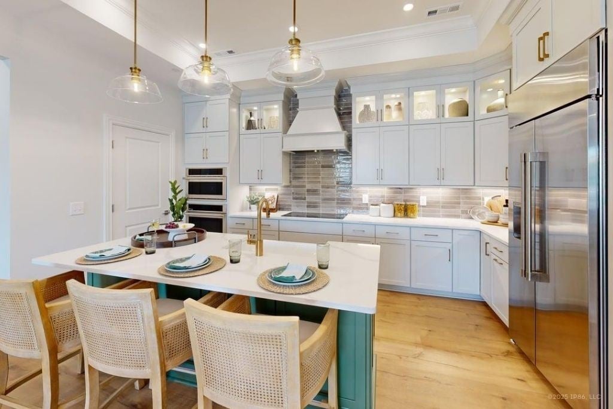
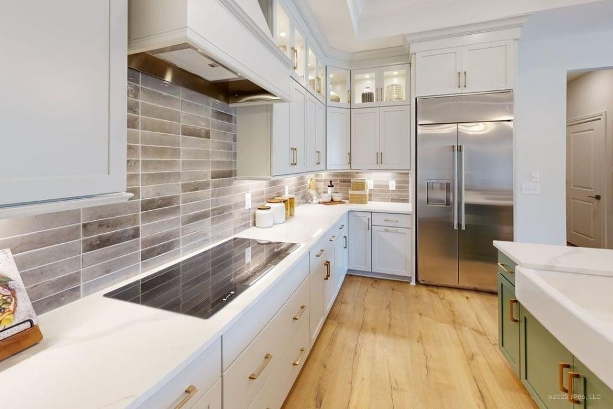


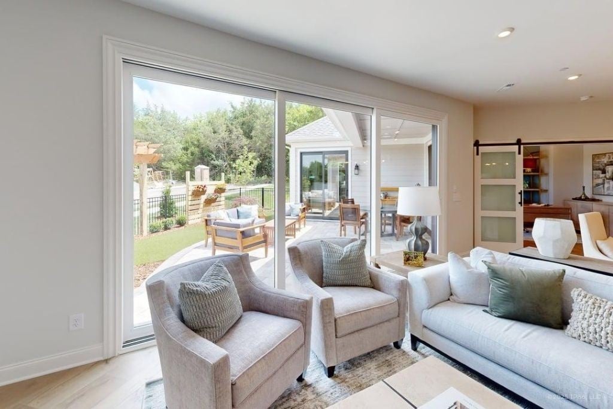

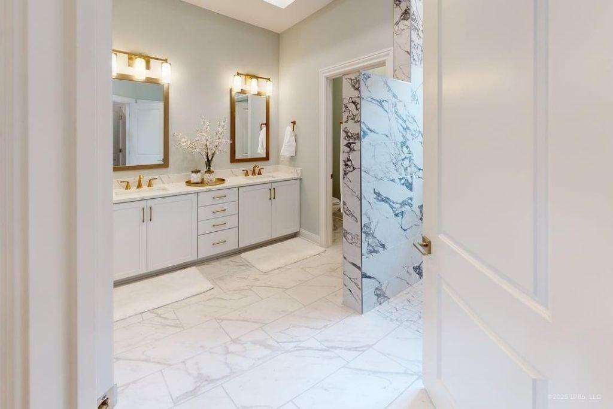


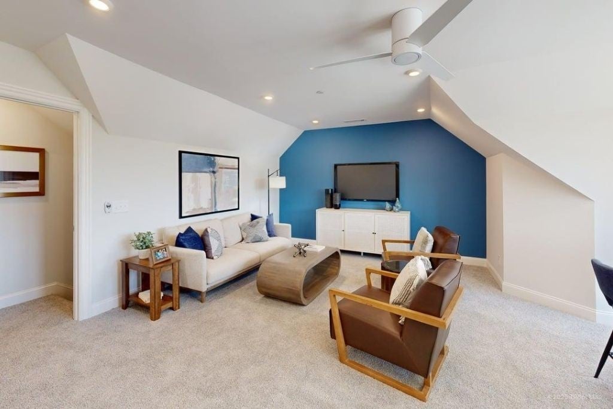
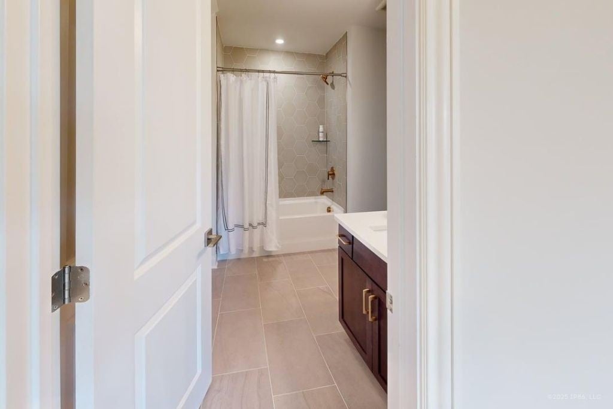
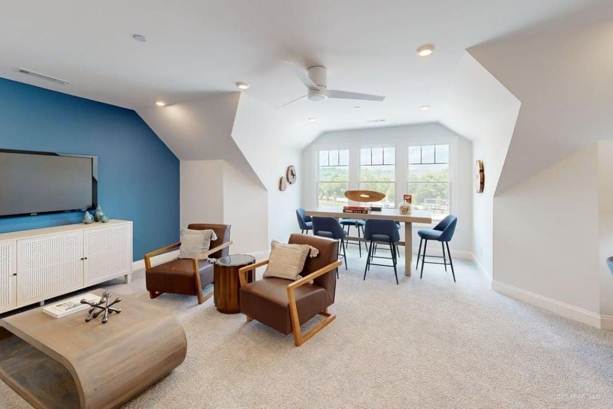

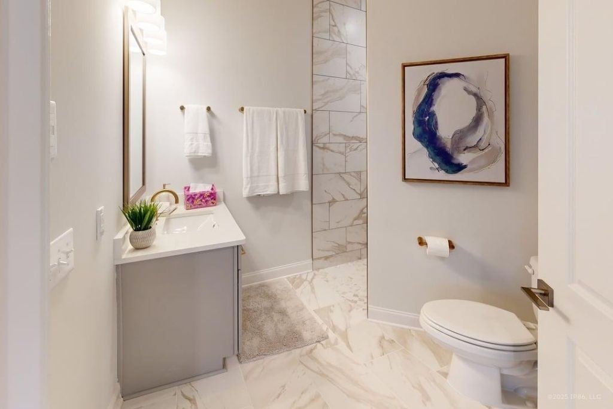

 Copyright 2025 RealTracs Solutions.
Copyright 2025 RealTracs Solutions.