$959,900 - 1721 Martha Washington Way, Murfreesboro
- 5
- Bedrooms
- 4
- Baths
- 3,452
- SQ. Feet
- 0.42
- Acres
Stunning home in Murfreesboro's newest Luxury Community! This immaculate corner-lot with over $30k in upgrades offers everything you've been looking for and more! Main level primary suite is a true retreat featuring spa-like soaking tub, tiled walk-in shower and large walk-in closet with custom built-ins. You'll also find another bedroom, spacious living room, dining area, and open kitchen perfect for entertaining on the main floor. Work from home? There's a dedicated office right off the entry. Enjoy the show stopping covered back patio! Grill out in the outdoor kitchen, cozy up by the fireplace, or lower the retractable shades and relax without worrying about bugs and heat! The ideal mix of indoor/outdoor living. Upstairs, a massive bonus room with a wet bar offers endless possibilities: game room, media space, teen hangout or playroom, you decide! 3 bedrooms upstairs including one with an en suite. Huge walk-in storage. Don't miss this chance to own a one-of-a-kind retreat in a premier location. Luxury, comfort, and style all in one unforgettable home! 1% CLOSING COST/RATE BUYDOWN AVAILABLE THROUGH PREFERRED LENDER. Upgrades include: $14k in landscaping and irrigation, epoxied patio floor, and plantation shutters throughout main level.
Essential Information
-
- MLS® #:
- 2942791
-
- Price:
- $959,900
-
- Bedrooms:
- 5
-
- Bathrooms:
- 4.00
-
- Full Baths:
- 4
-
- Square Footage:
- 3,452
-
- Acres:
- 0.42
-
- Year Built:
- 2024
-
- Type:
- Residential
-
- Sub-Type:
- Single Family Residence
-
- Status:
- Active
Community Information
-
- Address:
- 1721 Martha Washington Way
-
- Subdivision:
- East Fork Landing Sec 1
-
- City:
- Murfreesboro
-
- County:
- Rutherford County, TN
-
- State:
- TN
-
- Zip Code:
- 37130
Amenities
-
- Utilities:
- Electricity Available, Water Available
-
- Parking Spaces:
- 3
-
- # of Garages:
- 3
-
- Garages:
- Garage Faces Side
Interior
-
- Interior Features:
- Ceiling Fan(s), Extra Closets, Open Floorplan, Pantry, Storage, Walk-In Closet(s), Wet Bar, Primary Bedroom Main Floor
-
- Appliances:
- Built-In Electric Oven, Built-In Gas Range, Dishwasher, Microwave
-
- Heating:
- Central
-
- Cooling:
- Central Air, Electric
-
- Fireplace:
- Yes
-
- # of Fireplaces:
- 2
-
- # of Stories:
- 2
Exterior
-
- Exterior Features:
- Gas Grill
-
- Lot Description:
- Corner Lot, Level
-
- Construction:
- Masonite, Brick
School Information
-
- Elementary:
- Lascassas Elementary
-
- Middle:
- Oakland Middle School
-
- High:
- Oakland High School
Additional Information
-
- Date Listed:
- July 16th, 2025
Listing Details
- Listing Office:
- Exit Realty Bob Lamb & Associates
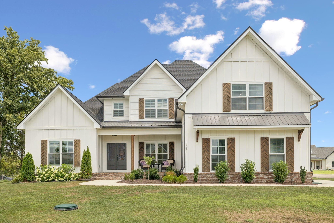
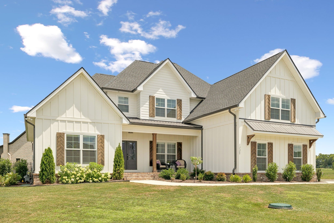
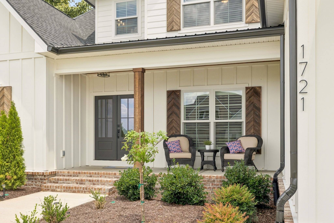
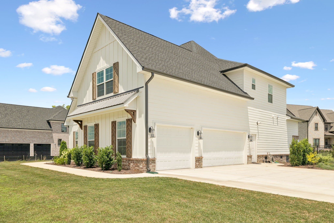
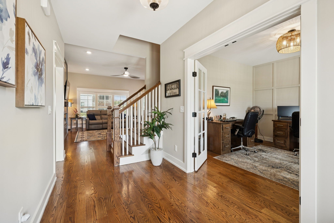
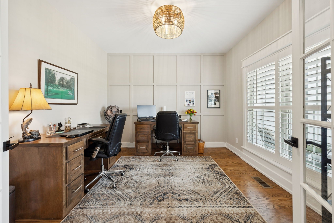
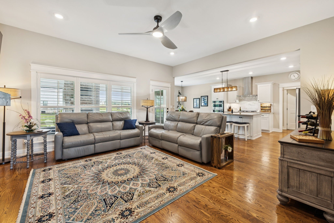
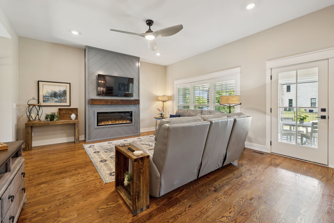
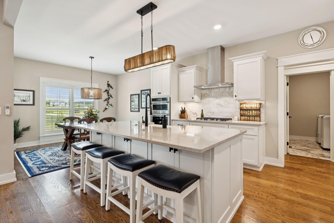
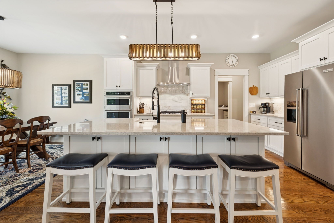
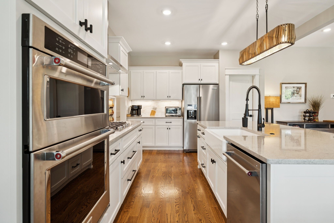
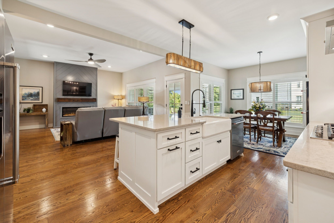
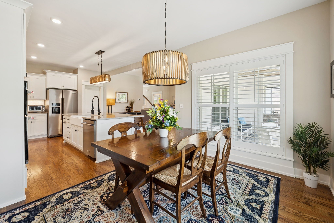
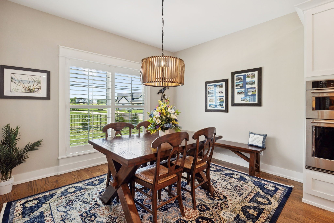
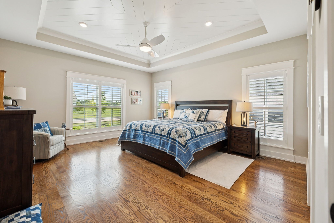
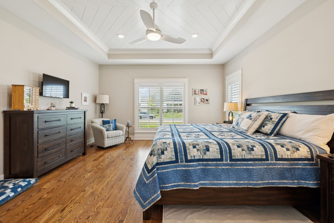
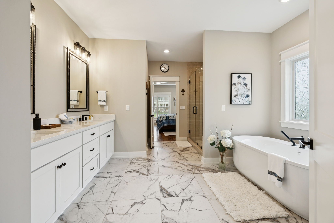
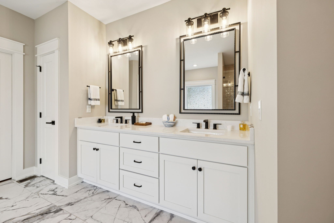
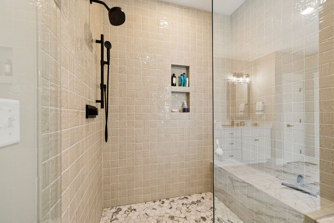
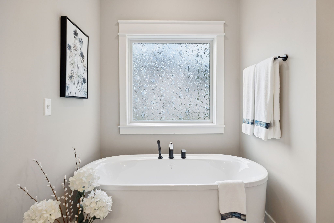
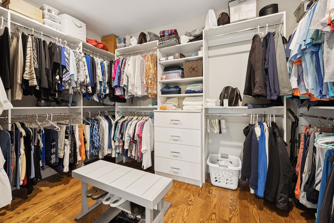
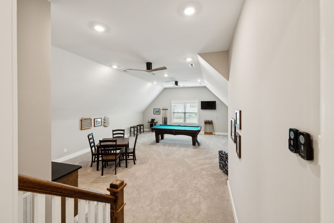
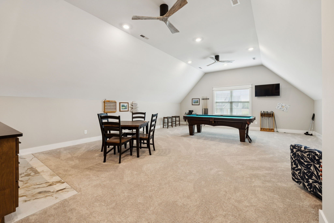
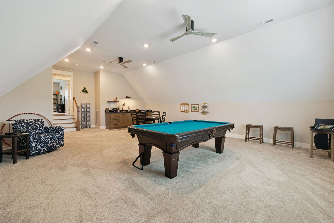
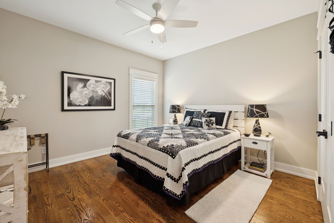
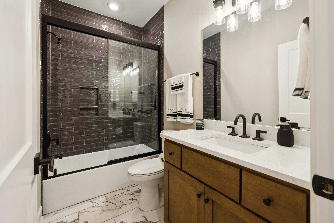
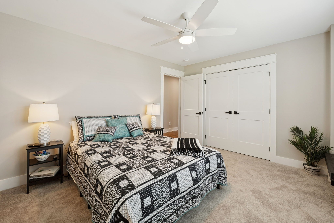
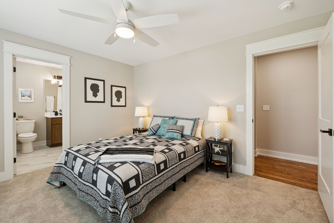
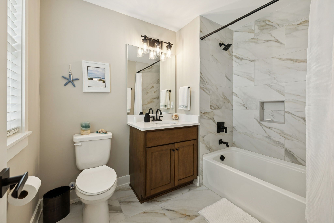
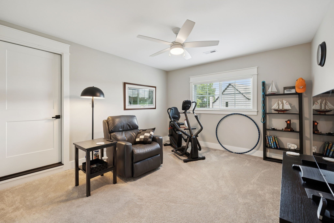
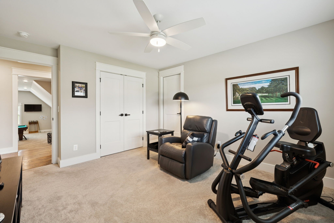
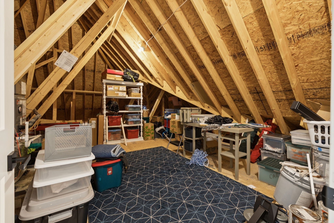
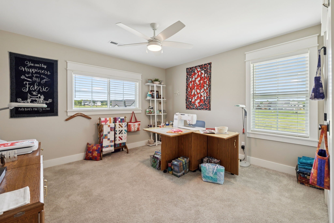
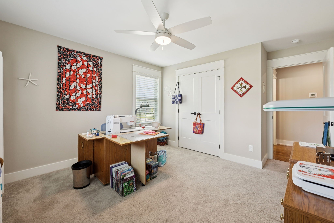
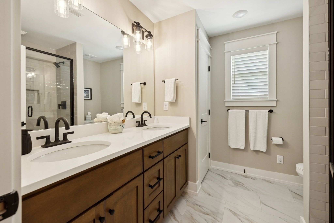
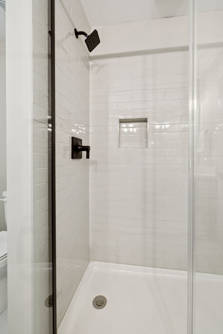
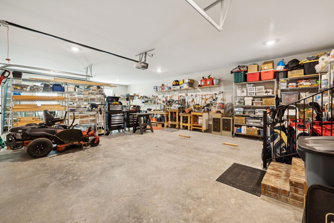
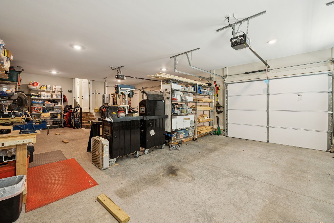
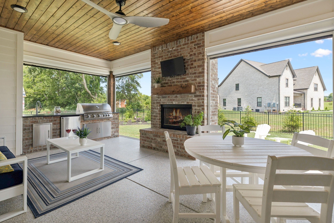
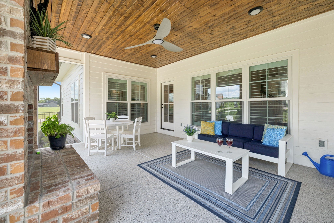
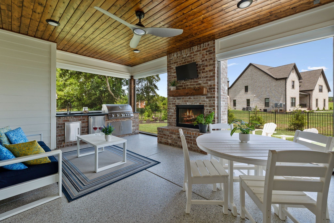
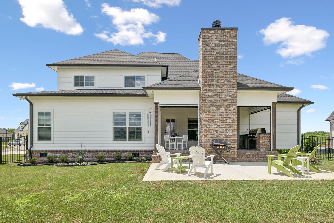
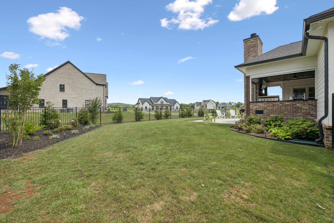
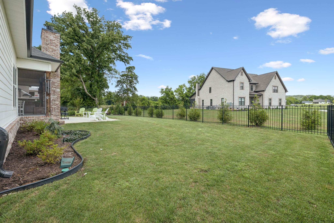
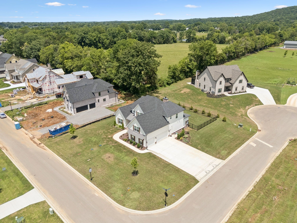
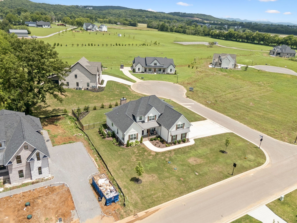
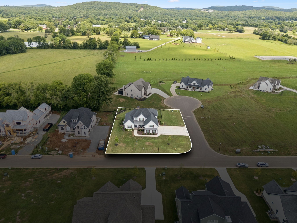
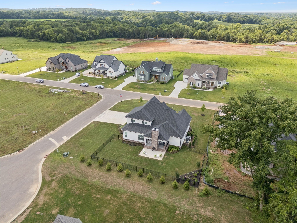
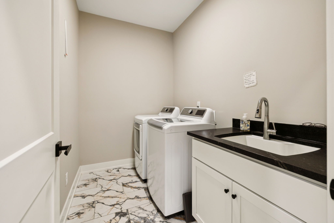
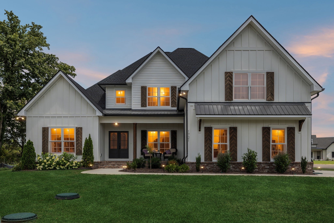
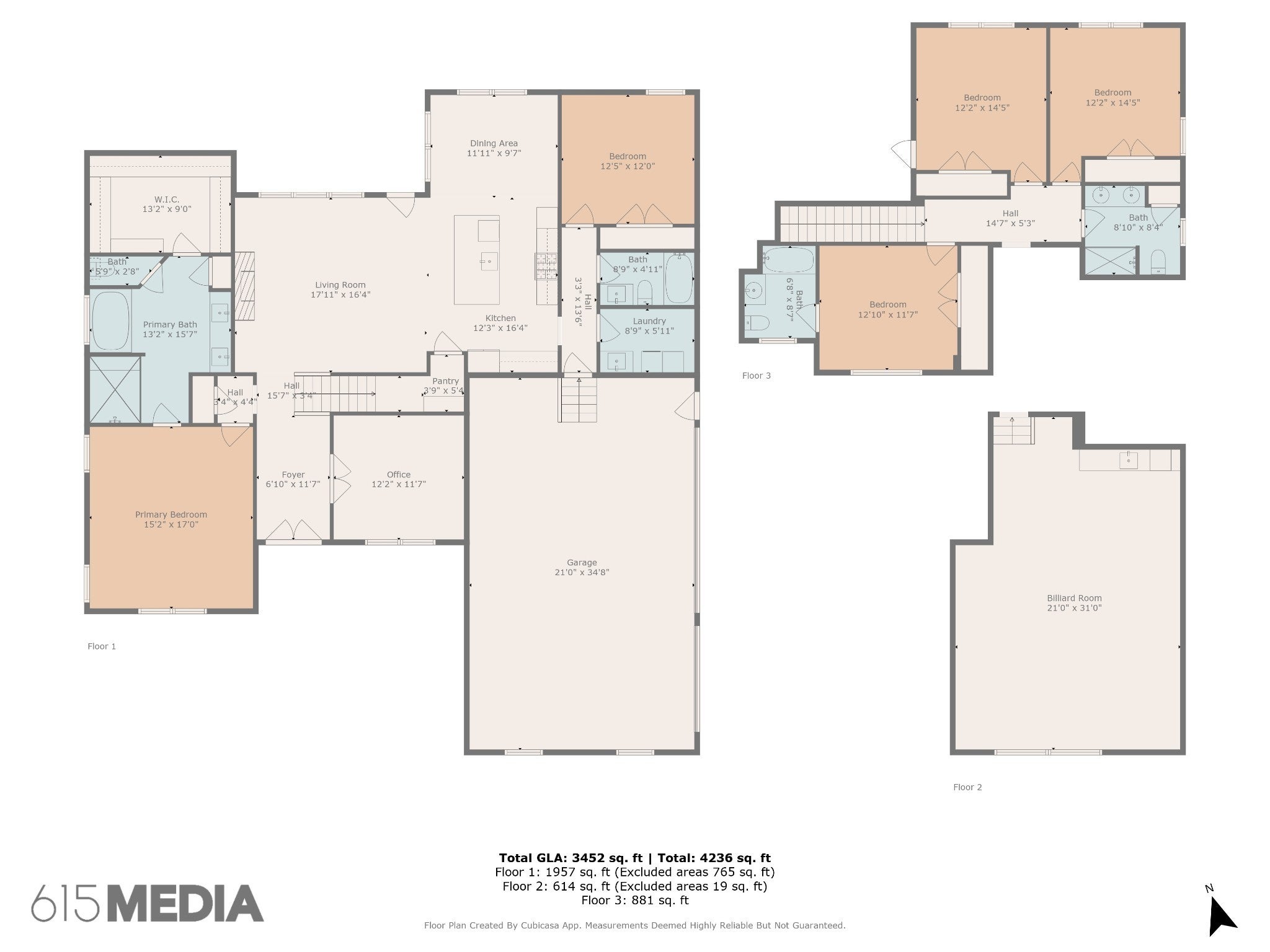
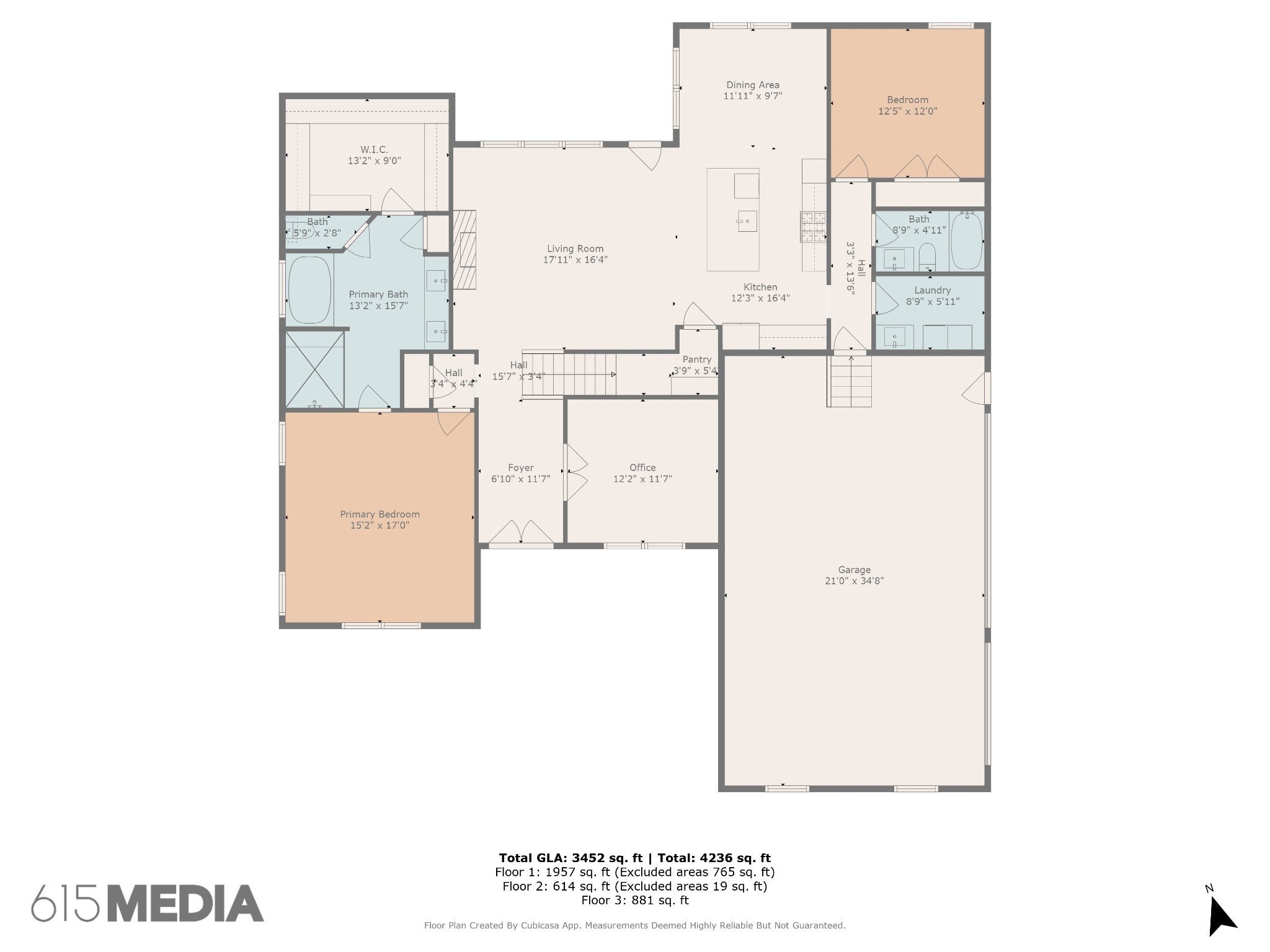
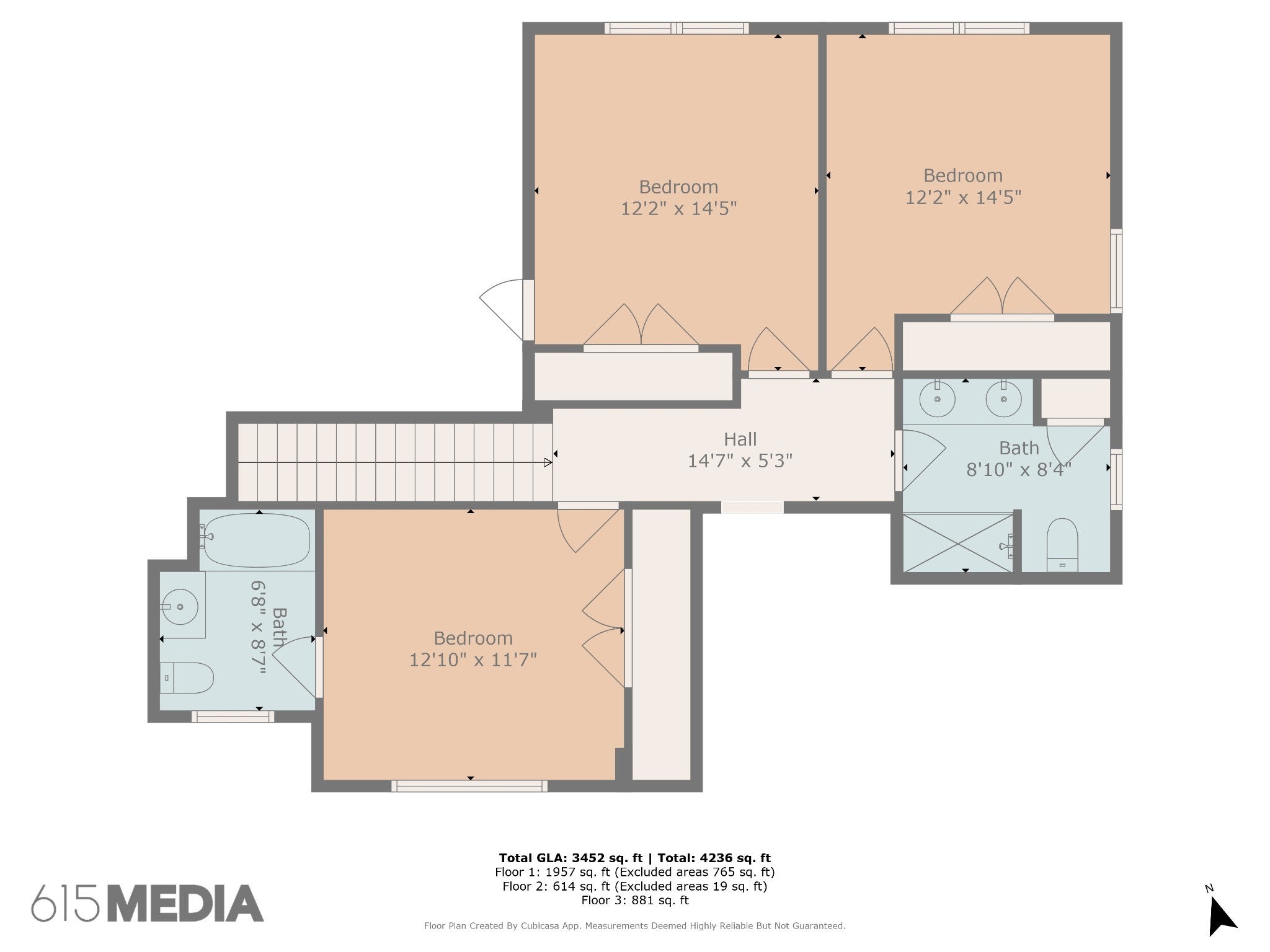
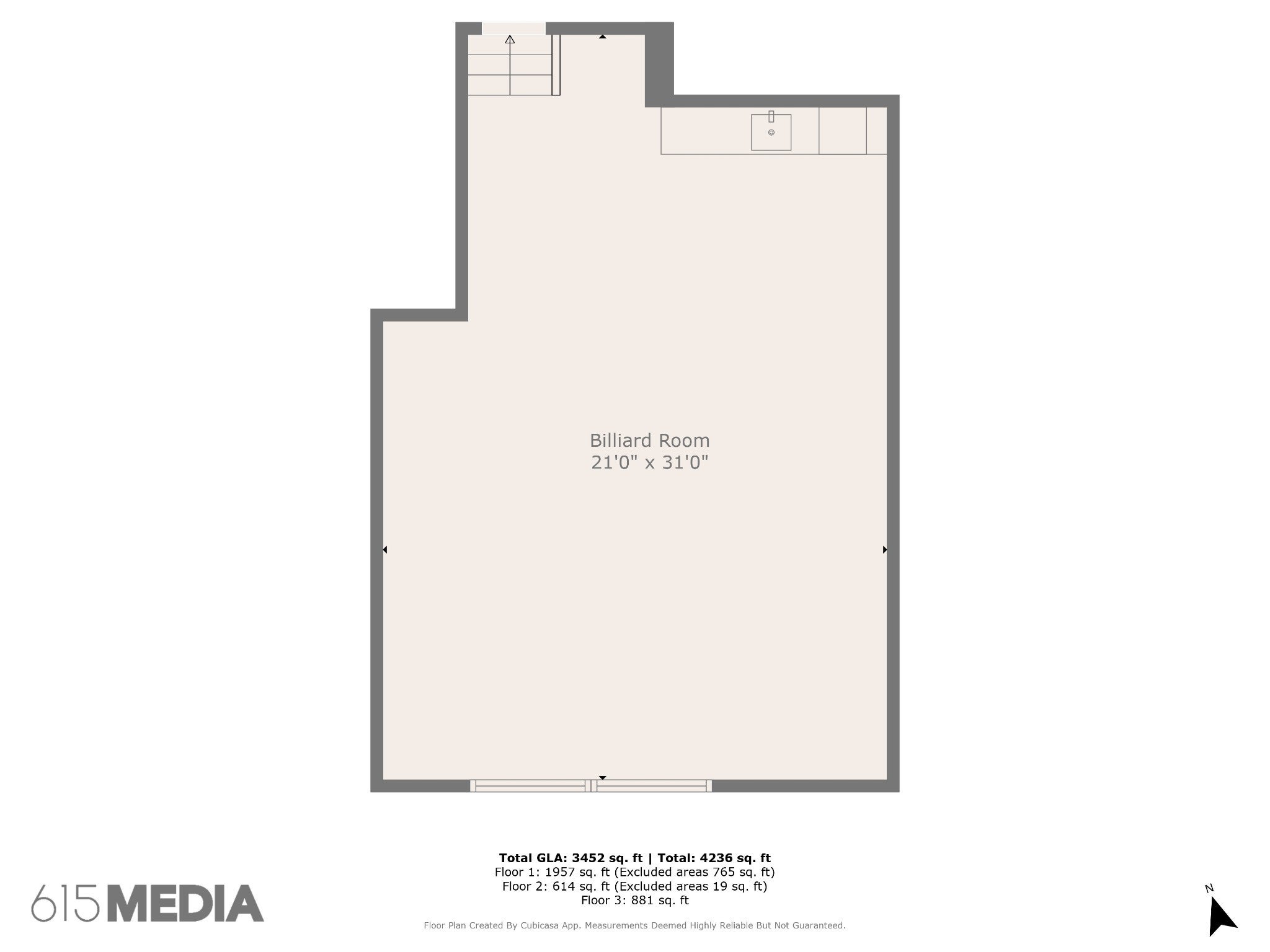
 Copyright 2025 RealTracs Solutions.
Copyright 2025 RealTracs Solutions.