$850,000 - 5813 Deer Estates Dr, Nashville
- 4
- Bedrooms
- 3½
- Baths
- 2,991
- SQ. Feet
- 0.28
- Acres
Welcome to 5813 Deer Estates Drive – Traceside’s most extensively renovated home. With over $350,000 in high-end updates, this stunning residence feels like brand-new construction. Step inside to find gorgeous hardwood flooring throughout, crown molding, and custom millwork - all framing out an airy living area with stunning built-in bookcases, abundant windows, shiplap accents, and a cozy fireplace. A show-stopping kitchen renovation features all-new cabinetry, a large island with bar seating, a designer backsplash, and premium appliances like the built-in Subzero fridge and Wolf double ovens. All bathrooms have been fully renovated and taken down to the studs with modern fixtures, while the fireplace and lighting upgrades throughout the home add warmth and sophistication. Enjoy plenty of closet space in the spacious bedrooms, with the primary suite boasting two walk-in closets with built-in Elfa closet systems. Enjoy the outdoors with a private, fenced backyard, covered porch, and blue stone patio, surrounded by professional landscaping with landscape lighting and a full irrigation system. Updated systems include HVAC (2024) water heater (2019), and windows (2019) - providing peace of mind and long-term efficiency. Located on a wide, quiet street within walking distance to Kroger, Publix, and neighborhood amenities including a community pool and sidewalks, this home also boasts zoning for top-tier schools: St. Matthews, Ensworth, and CPA. Don't miss this rare opportunity to own a fully upgraded, move-in ready home in one of Nashville's most convenient and established neighborhoods!
Essential Information
-
- MLS® #:
- 2942784
-
- Price:
- $850,000
-
- Bedrooms:
- 4
-
- Bathrooms:
- 3.50
-
- Full Baths:
- 3
-
- Half Baths:
- 1
-
- Square Footage:
- 2,991
-
- Acres:
- 0.28
-
- Year Built:
- 1998
-
- Type:
- Residential
-
- Sub-Type:
- Single Family Residence
-
- Style:
- Traditional
-
- Status:
- Under Contract - Showing
Community Information
-
- Address:
- 5813 Deer Estates Dr
-
- Subdivision:
- Traceside
-
- City:
- Nashville
-
- County:
- Davidson County, TN
-
- State:
- TN
-
- Zip Code:
- 37221
Amenities
-
- Amenities:
- Playground, Pool, Sidewalks, Underground Utilities
-
- Utilities:
- Water Available
-
- Parking Spaces:
- 2
-
- # of Garages:
- 2
-
- Garages:
- Garage Door Opener, Garage Faces Side
Interior
-
- Interior Features:
- Built-in Features, Ceiling Fan(s), Entrance Foyer, Extra Closets, Pantry, Redecorated, Walk-In Closet(s)
-
- Appliances:
- Double Oven, Electric Oven, Gas Range, Range, Dishwasher, Disposal, Microwave, Refrigerator, Stainless Steel Appliance(s)
-
- Heating:
- Central, Natural Gas
-
- Cooling:
- Central Air, Electric
-
- Fireplace:
- Yes
-
- # of Fireplaces:
- 1
-
- # of Stories:
- 2
Exterior
-
- Exterior Features:
- Storage Building
-
- Lot Description:
- Level
-
- Roof:
- Shingle
-
- Construction:
- Brick
School Information
-
- Elementary:
- Harpeth Valley Elementary
-
- Middle:
- Bellevue Middle
-
- High:
- James Lawson High School
Additional Information
-
- Date Listed:
- July 18th, 2025
-
- Days on Market:
- 10
Listing Details
- Listing Office:
- Keller Williams Realty Nashville/franklin
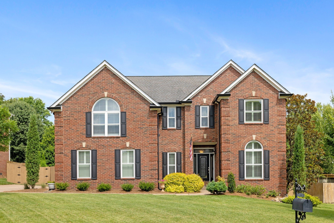
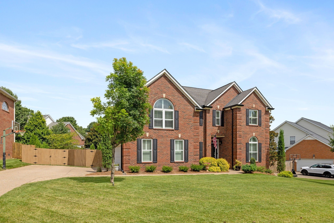
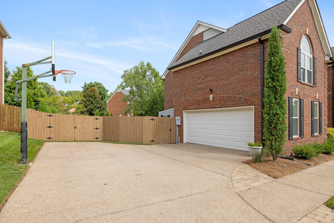
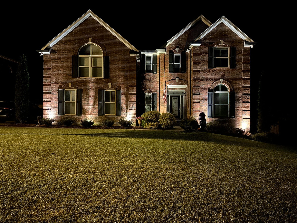





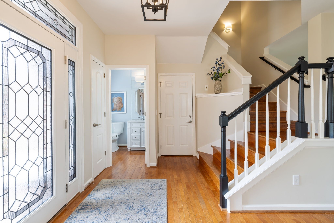
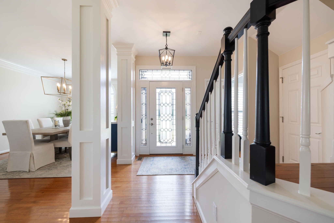
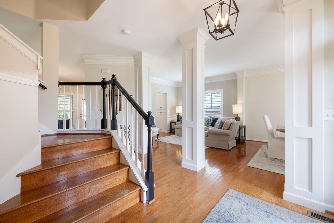





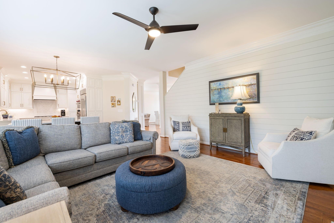



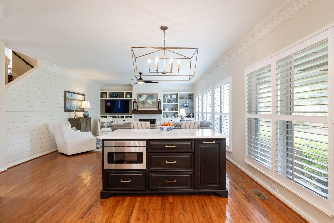
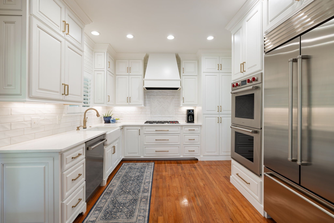
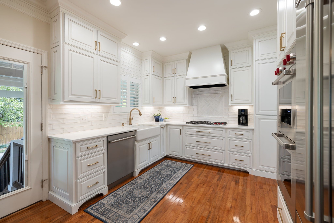
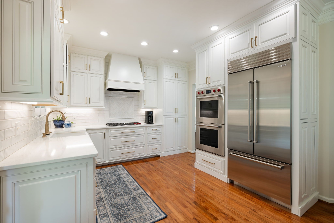

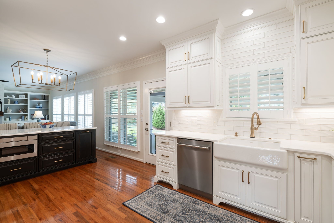
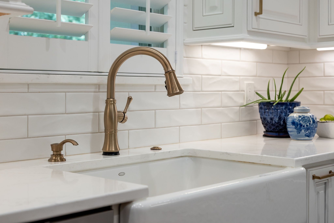


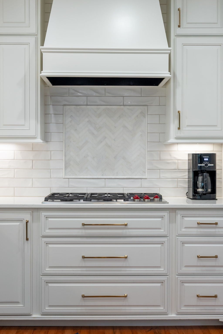



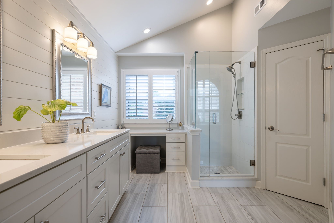


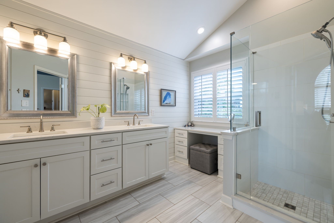



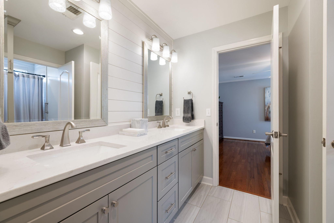
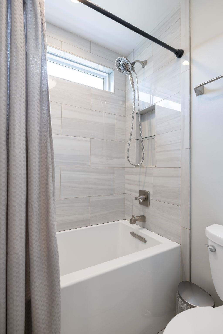
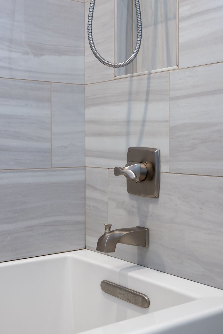





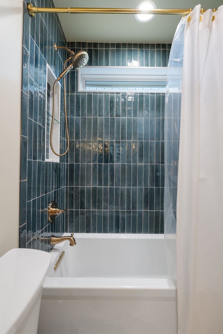
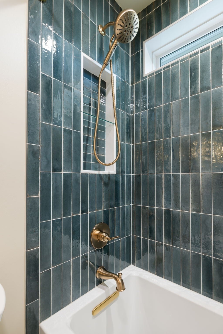
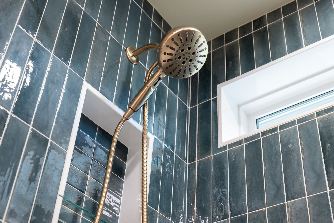
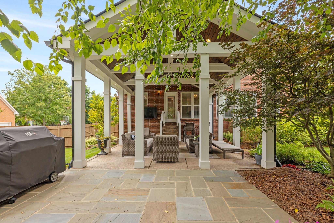
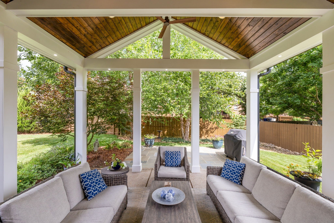
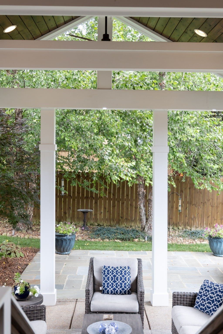
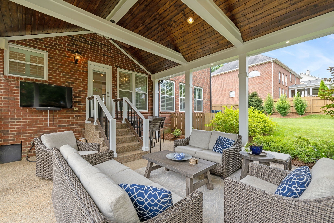
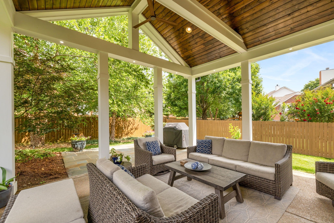
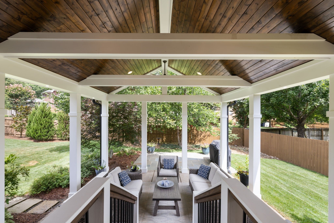

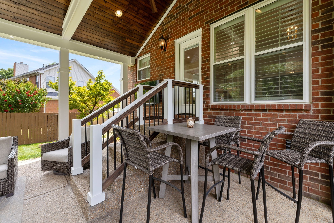
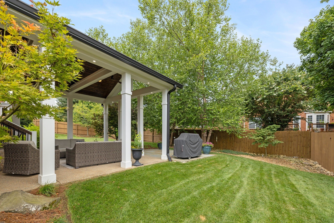
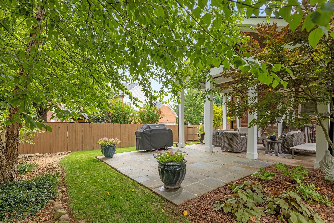
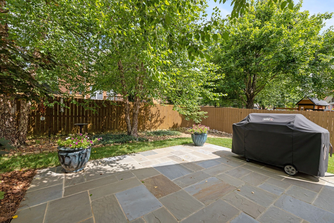
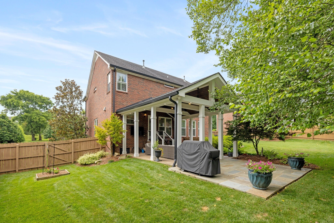
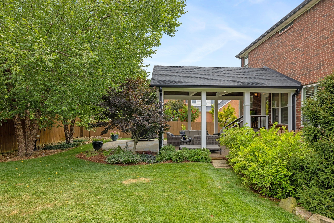
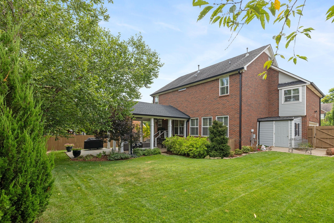
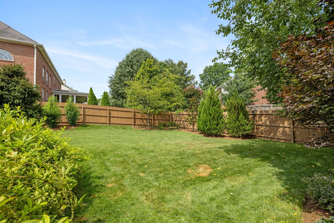
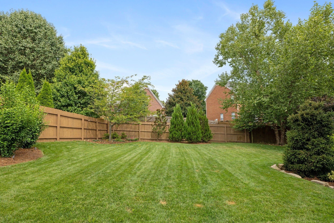
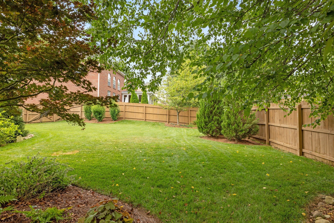
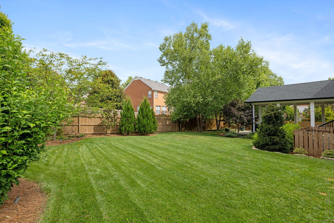
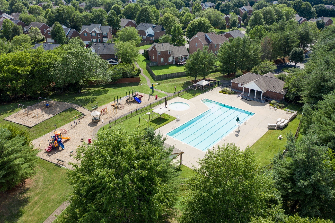
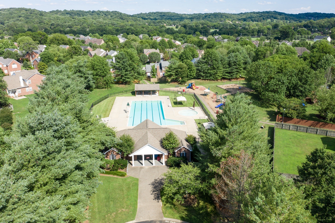
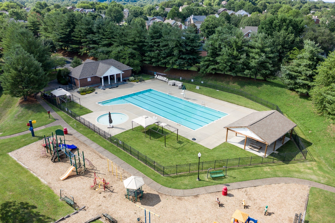
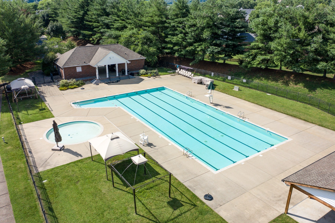
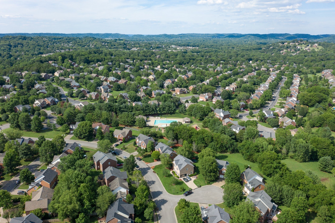
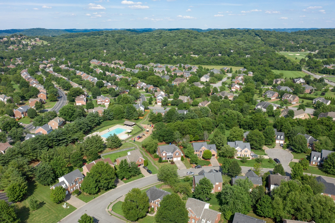
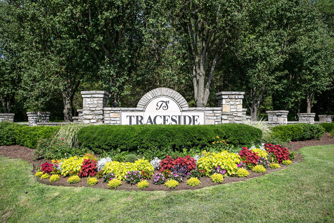
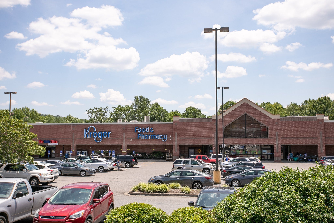
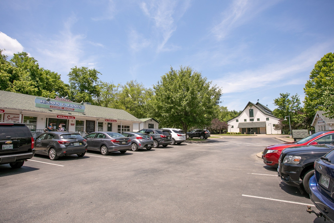
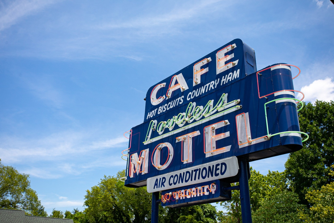
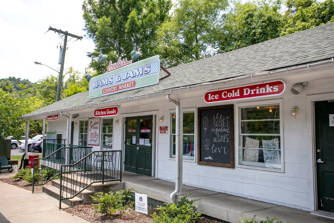
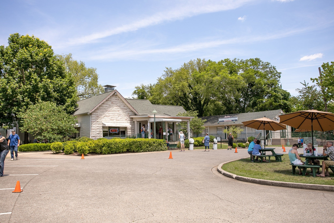

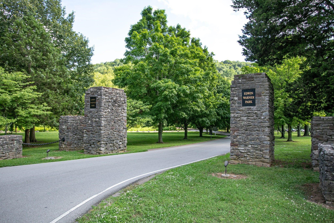
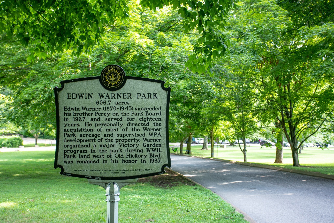
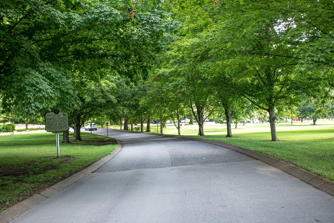
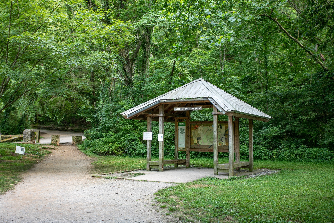
 Copyright 2025 RealTracs Solutions.
Copyright 2025 RealTracs Solutions.