$594,900 - 1041 Hayshed Rd, Dickson
- 3
- Bedrooms
- 2½
- Baths
- 2,590
- SQ. Feet
- 2.07
- Acres
Beautiful open floorplan home on just over 2 acres. Smart features including a Ring security system, doorbell, and multiple Ring cameras with smart lights, nest thermostat, and a smart lock on the front door. Hardwood floors throughout living areas downstairs with tile in bathrooms. Feature wall in master. Gas fireplace for cold nights with built-ins on both sides for storage. Finished bonus room with half bath. Projector and 100” screen included, perfect for movie nights. Granite countertops with a gas stove in the kitchen. Storage building recently added at the side of the home large enough for a boat or extra vehicle parking. Covered front and back porches perfect for enjoying the view and a backyard that any family would love! There's a hot tub for relaxing, a rubber mulched playground, rock climbing wall, trampoline, ninja rope and a zipline in the woods for fun! Must see in person to truly appreciate all of the work that has gone into this beautiful home! Owner/agent
Essential Information
-
- MLS® #:
- 2942657
-
- Price:
- $594,900
-
- Bedrooms:
- 3
-
- Bathrooms:
- 2.50
-
- Full Baths:
- 2
-
- Half Baths:
- 1
-
- Square Footage:
- 2,590
-
- Acres:
- 2.07
-
- Year Built:
- 2021
-
- Type:
- Residential
-
- Sub-Type:
- Single Family Residence
-
- Status:
- Active
Community Information
-
- Address:
- 1041 Hayshed Rd
-
- Subdivision:
- Sylvia Meadows
-
- City:
- Dickson
-
- County:
- Dickson County, TN
-
- State:
- TN
-
- Zip Code:
- 37055
Amenities
-
- Utilities:
- Water Available
-
- Parking Spaces:
- 2
-
- # of Garages:
- 2
-
- Garages:
- Garage Door Opener, Attached
Interior
-
- Interior Features:
- Built-in Features, Ceiling Fan(s), High Ceilings, Open Floorplan, Pantry, Smart Thermostat, Walk-In Closet(s), High Speed Internet
-
- Appliances:
- Gas Oven, Gas Range, Dishwasher, Dryer, Microwave, Refrigerator, Stainless Steel Appliance(s), Washer
-
- Heating:
- Central
-
- Cooling:
- Central Air
-
- Fireplace:
- Yes
-
- # of Fireplaces:
- 1
-
- # of Stories:
- 2
Exterior
-
- Exterior Features:
- Smart Camera(s)/Recording, Smart Light(s)
-
- Lot Description:
- Wooded
-
- Roof:
- Shingle
-
- Construction:
- Aluminum Siding, Brick
School Information
-
- Elementary:
- Charlotte Elementary
-
- Middle:
- Charlotte Middle School
-
- High:
- Creek Wood High School
Additional Information
-
- Date Listed:
- July 18th, 2025
-
- Days on Market:
- 63
Listing Details
- Listing Office:
- Everything Real Estate
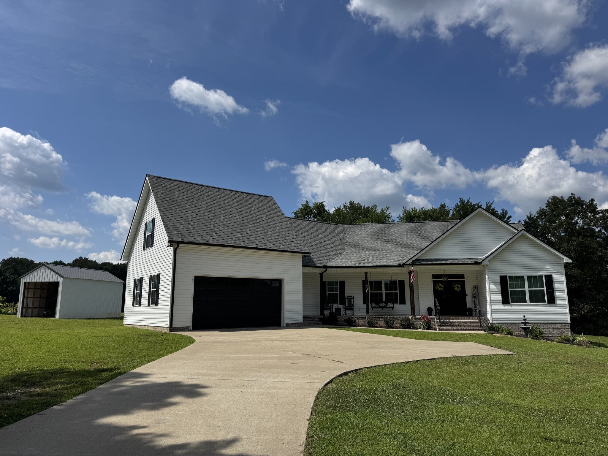
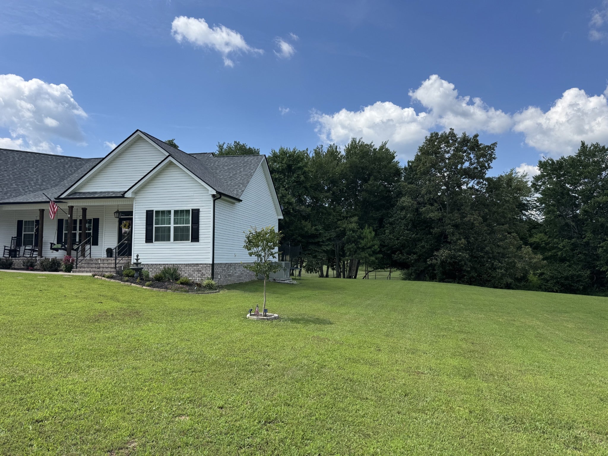
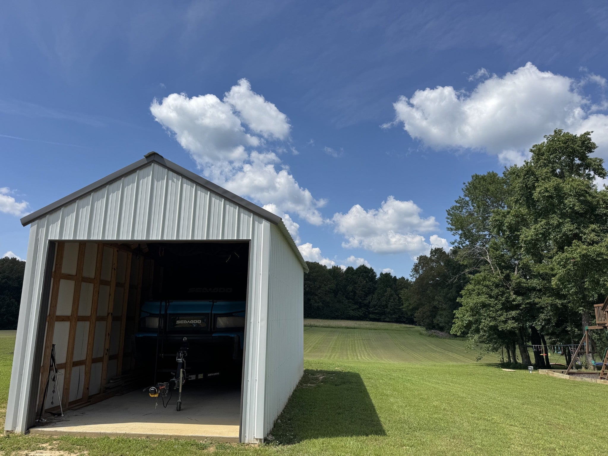
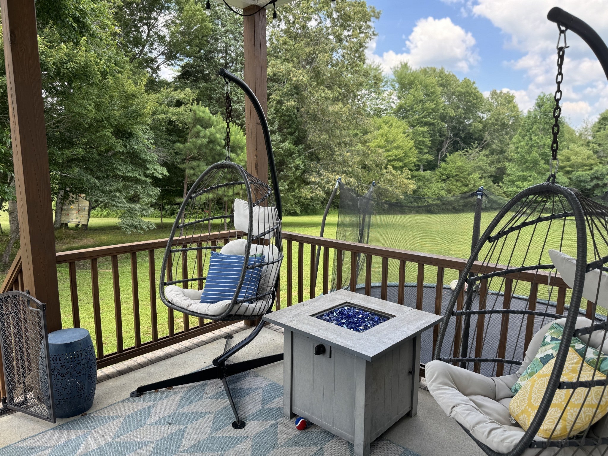
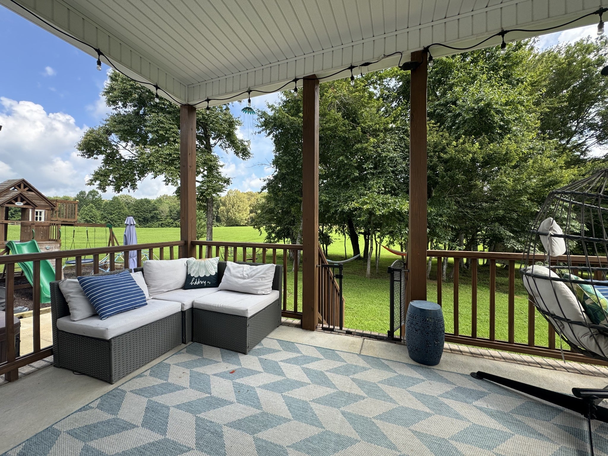
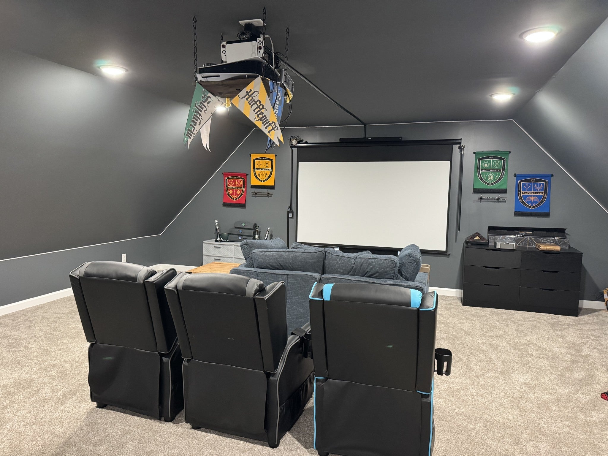
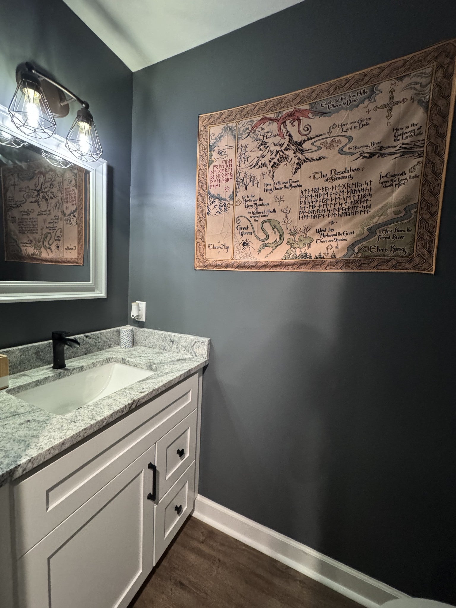
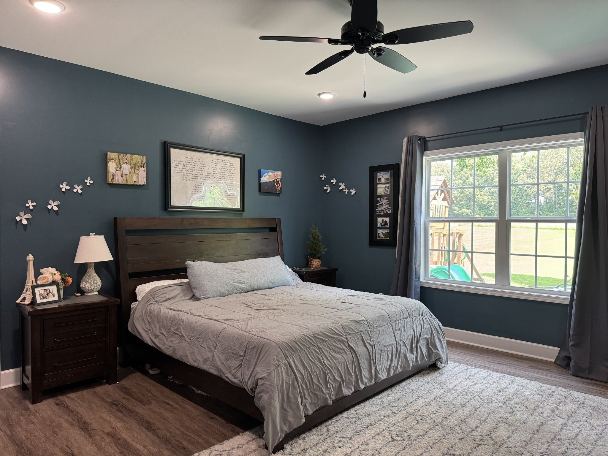
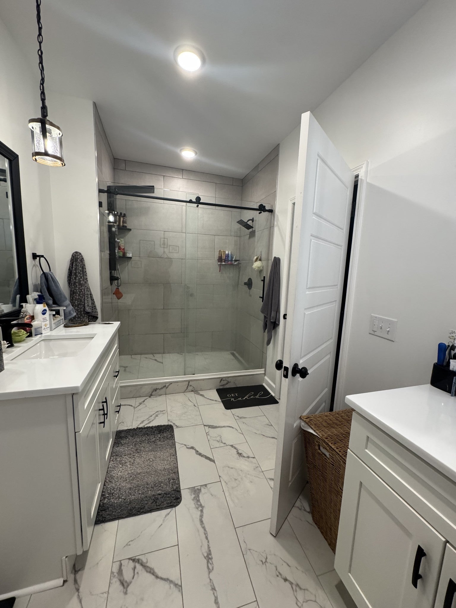
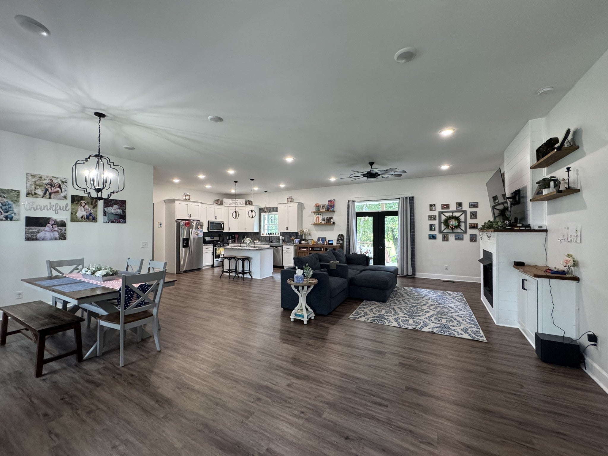
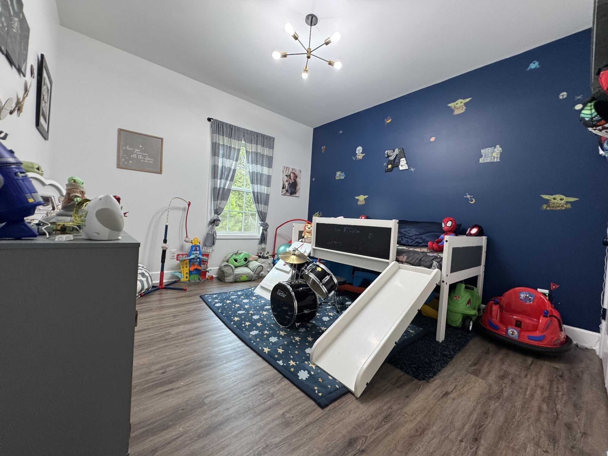
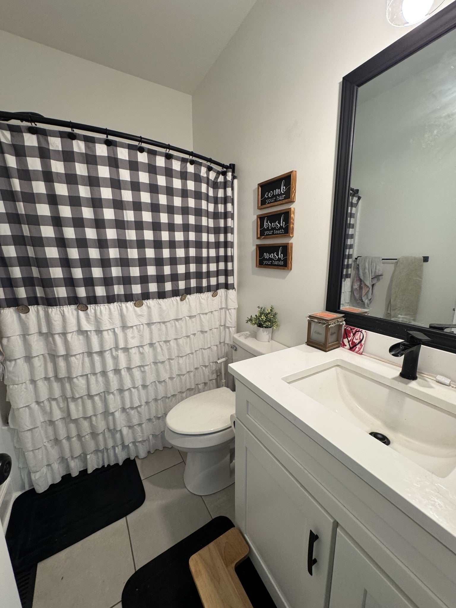
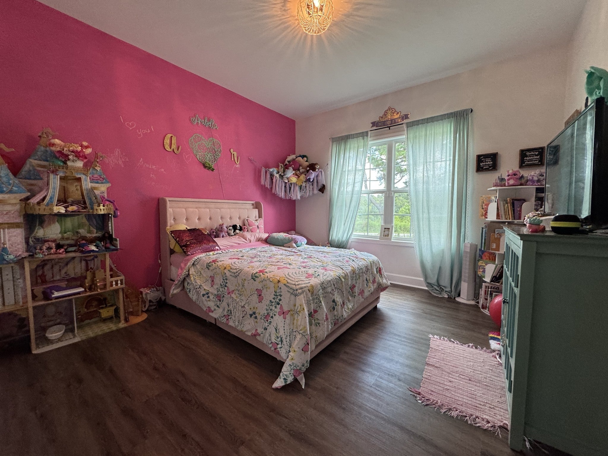
 Copyright 2025 RealTracs Solutions.
Copyright 2025 RealTracs Solutions.