$504,995 - 302 Nasturtium Way, La Vergne
- 4
- Bedrooms
- 3
- Baths
- 2,260
- SQ. Feet
- 2025
- Year Built
Step into modern living with this beautifully crafted brand new 4-bedroom, 2.5-bathroom home—thoughtfully designed for comfort, style, and everyday convenience. From the moment you walk in, you'll love the open-concept layout, natural light, and high-end finishes throughout. The heart of the home is the sleek, modern kitchen, complete with premium stainless steel appliances (included!), contemporary cabinetry, and a spacious island—ideal for casual dining or entertaining guests. The primary suite offers a quiet escape with a private bathroom and large walk-in closet. Three additional bedrooms provide versatility for growing families, a home office, or guest space. Key features include: Brand new, energy-efficient construction 3 stylishly finished bathrooms Upstairs laundry for added convenience Attached garage and driveway parking Fresh landscaping and curb appeal Perfectly located near schools, shopping, dining, and major routes—this move-in-ready home combines new construction peace of mind with everything you need to live comfortably. Schedule your showing today and be the first to call this home!
Essential Information
-
- MLS® #:
- 2942624
-
- Price:
- $504,995
-
- Bedrooms:
- 4
-
- Bathrooms:
- 3.00
-
- Full Baths:
- 3
-
- Square Footage:
- 2,260
-
- Acres:
- 0.00
-
- Year Built:
- 2025
-
- Type:
- Residential
-
- Sub-Type:
- Single Family Residence
-
- Status:
- Under Contract - Showing
Community Information
-
- Address:
- 302 Nasturtium Way
-
- Subdivision:
- Sunrise at Arbor Ridge
-
- City:
- La Vergne
-
- County:
- Rutherford County, TN
-
- State:
- TN
-
- Zip Code:
- 37086
Amenities
-
- Amenities:
- Park, Playground, Pool, Sidewalks, Underground Utilities, Trail(s)
-
- Utilities:
- Water Available
-
- Parking Spaces:
- 2
-
- # of Garages:
- 2
-
- Garages:
- Garage Faces Front
Interior
-
- Appliances:
- Electric Oven, Electric Range, Dishwasher, Disposal, Dryer, ENERGY STAR Qualified Appliances, Microwave, Refrigerator, Stainless Steel Appliance(s), Washer
-
- Heating:
- Central
-
- Cooling:
- Central Air
-
- # of Stories:
- 2
Exterior
-
- Construction:
- Hardboard Siding
School Information
-
- Elementary:
- Rock Springs Elementary
-
- Middle:
- Rock Springs Middle School
-
- High:
- Stewarts Creek High School
Additional Information
-
- Date Listed:
- July 16th, 2025
-
- Days on Market:
- 49
Listing Details
- Listing Office:
- Starlight Homes Tennessee
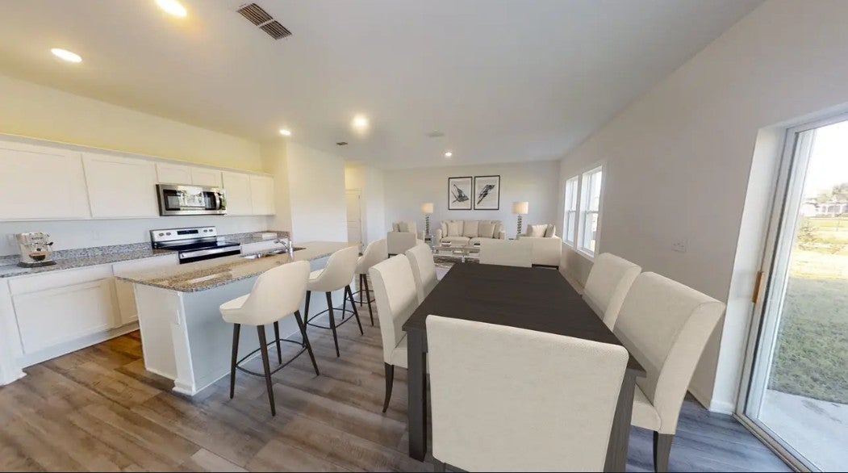
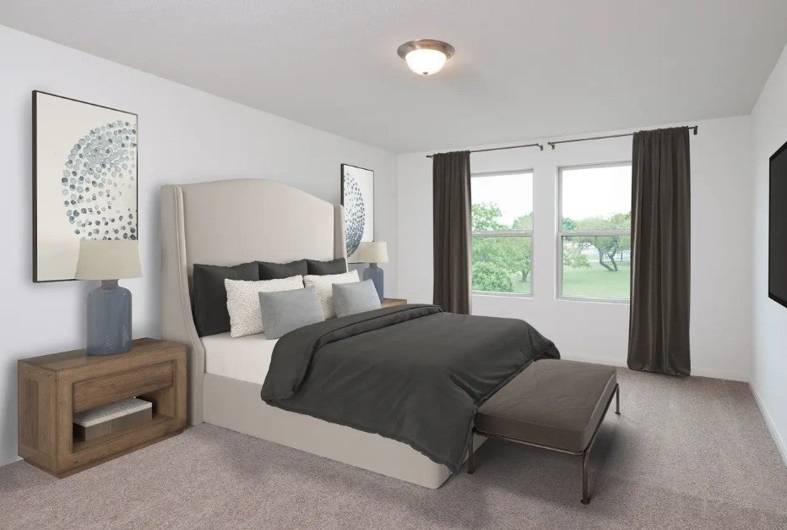
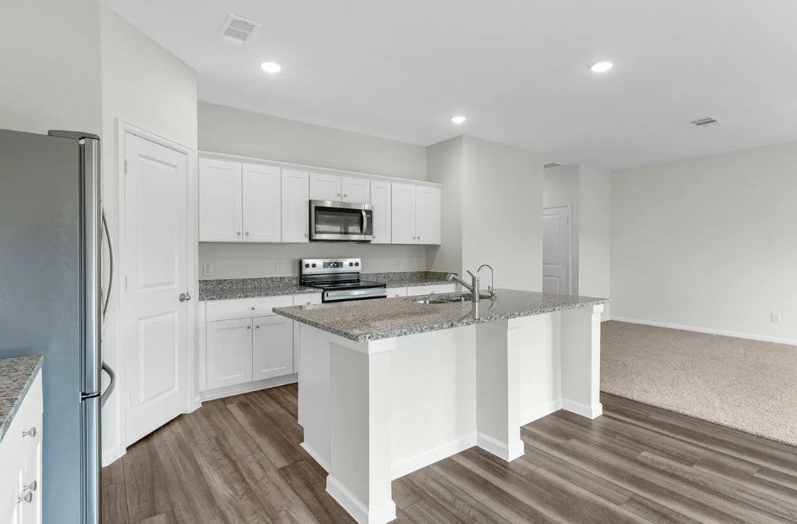
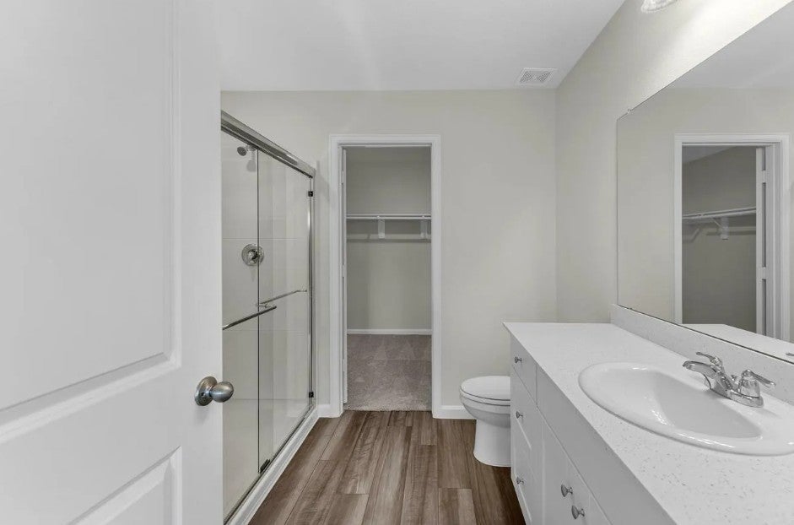
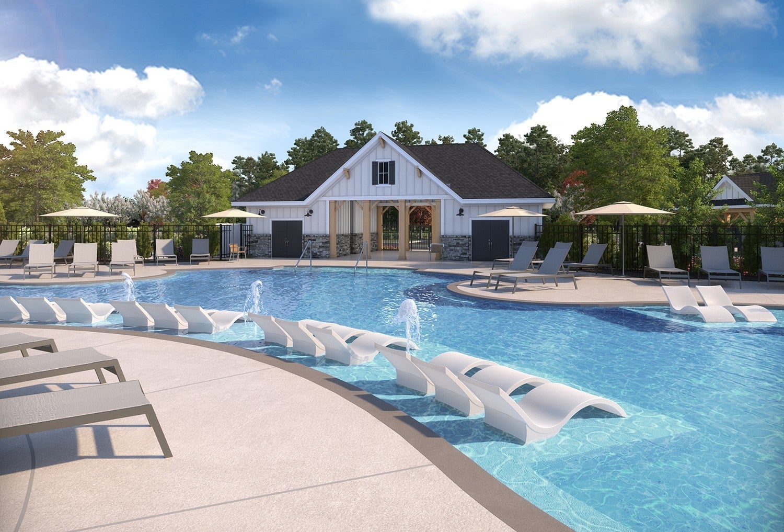
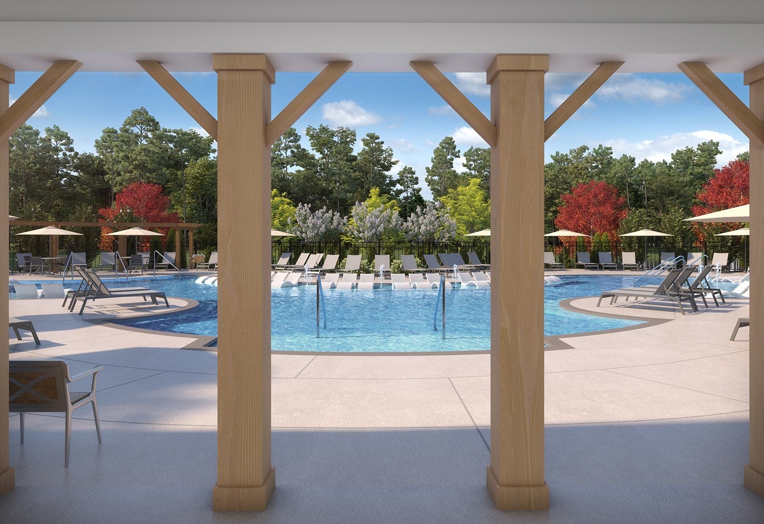
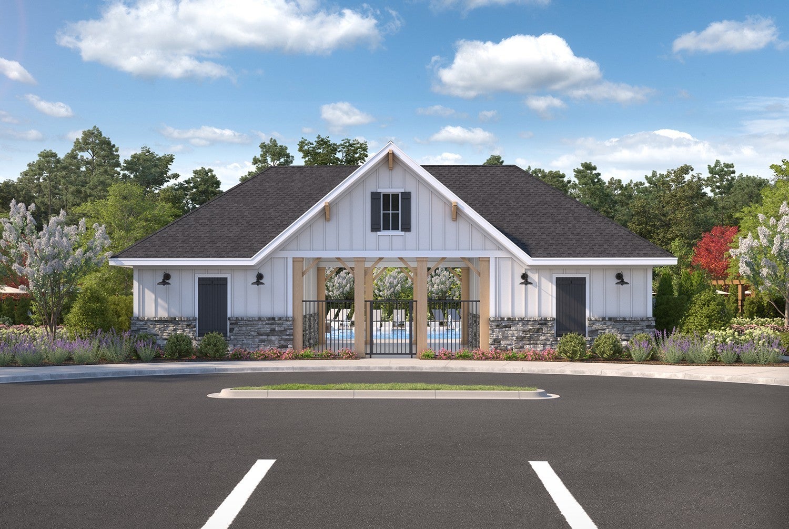
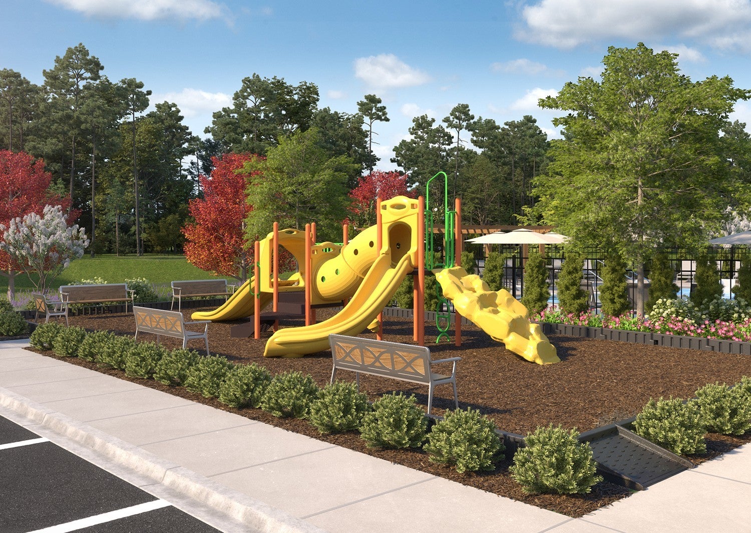
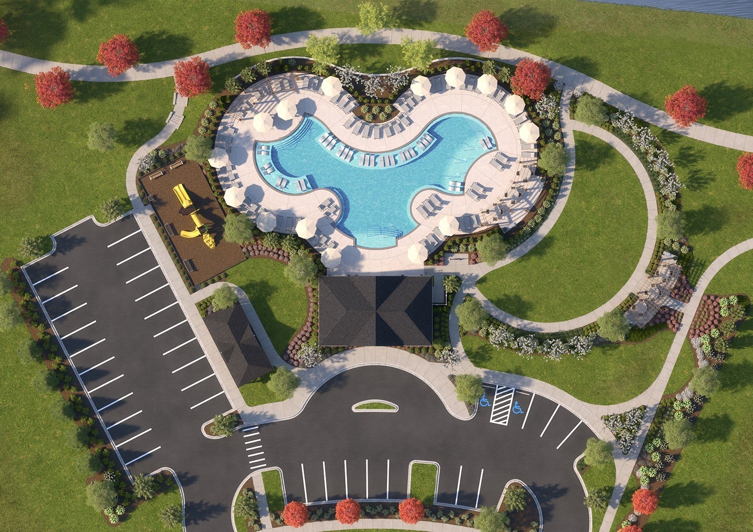
 Copyright 2025 RealTracs Solutions.
Copyright 2025 RealTracs Solutions.