$795,000 - 1714 Lantana Dr, Spring Hill
- 4
- Bedrooms
- 3½
- Baths
- 3,348
- SQ. Feet
- 0.27
- Acres
Find Your Next Smart Move in Brixworth—Step into a 2020-built home where comfort meets style, tucked in one of Spring Hill’s most sought-after communities with top-rated Williamson County schools and quick access to Cool Springs and I-65. Interior Highlights—The open-concept environment centers around a family room with a custom brick fireplace, flowing into a bright kitchen with an oversized quartz island—perfect for gatherings and meal prep. The primary suite is conveniently located on the main level, while three secondary bedrooms (each with a walk-in closet) are upstairs alongside a versatile bonus area. A dedicated office on the main floor provides a quiet space for work or study. Additional details like hardwood floors on the main level (except the primary suite), plantation shutters, crown molding, recessed lighting, and iron-accented stair railings add a polished finish. Smart & Efficient—Modern upgrades include a Tesla EV charging station and a smart thermostat for convenience and energy savings. Outdoor Living & Lot Features—Enjoy two covered porches and a 3-car tandem garage with storage or workshop space. Mature landscaping and a treelined backdrop provide privacy. As a Brixworth resident, you’ll have access to two neighborhood pools, parks, and a location that keeps you close to everything Spring Hill has to offer.
Essential Information
-
- MLS® #:
- 2942541
-
- Price:
- $795,000
-
- Bedrooms:
- 4
-
- Bathrooms:
- 3.50
-
- Full Baths:
- 3
-
- Half Baths:
- 1
-
- Square Footage:
- 3,348
-
- Acres:
- 0.27
-
- Year Built:
- 2020
-
- Type:
- Residential
-
- Sub-Type:
- Single Family Residence
-
- Status:
- Active
Community Information
-
- Address:
- 1714 Lantana Dr
-
- Subdivision:
- Brixworth Ph5
-
- City:
- Spring Hill
-
- County:
- Williamson County, TN
-
- State:
- TN
-
- Zip Code:
- 37174
Amenities
-
- Amenities:
- Pool
-
- Utilities:
- Water Available
-
- Parking Spaces:
- 5
-
- # of Garages:
- 3
-
- Garages:
- Garage Faces Front, Driveway
Interior
-
- Interior Features:
- Open Floorplan, Pantry, Smart Thermostat, Walk-In Closet(s), High Speed Internet
-
- Appliances:
- Built-In Gas Oven, Built-In Gas Range, Dishwasher, Disposal, Microwave, Stainless Steel Appliance(s)
-
- Heating:
- Central
-
- Cooling:
- Central Air
-
- Fireplace:
- Yes
-
- # of Fireplaces:
- 1
-
- # of Stories:
- 2
Exterior
-
- Lot Description:
- Level
-
- Roof:
- Asphalt
-
- Construction:
- Brick
School Information
-
- Elementary:
- Heritage Elementary
-
- Middle:
- Heritage Middle
-
- High:
- Independence High School
Additional Information
-
- Date Listed:
- July 18th, 2025
-
- Days on Market:
- 37
Listing Details
- Listing Office:
- Compass Re
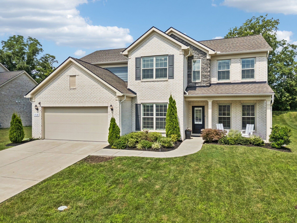
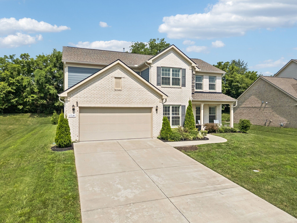
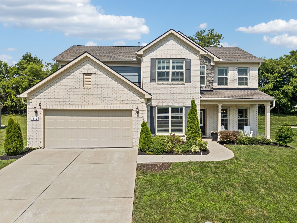
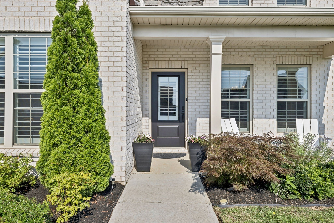
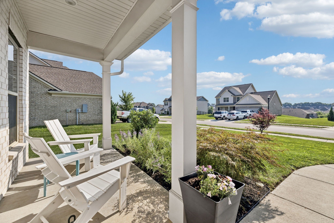
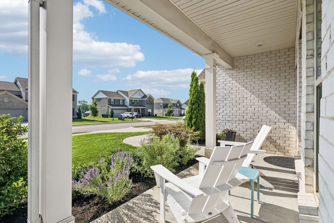
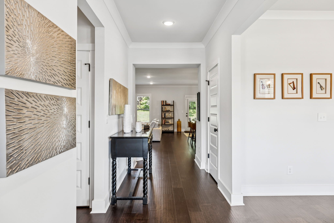
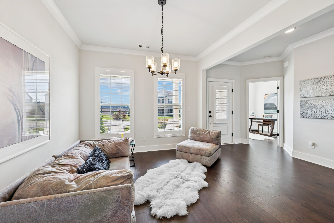
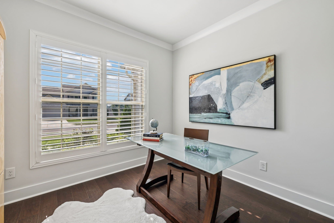

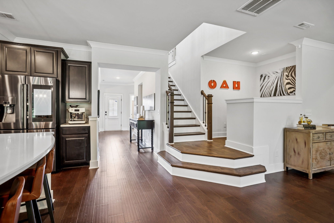
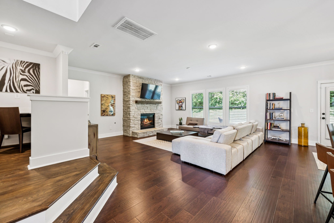
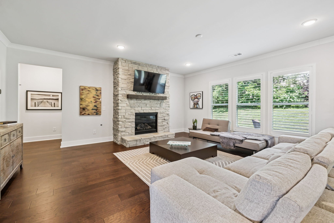
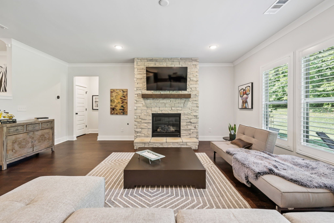
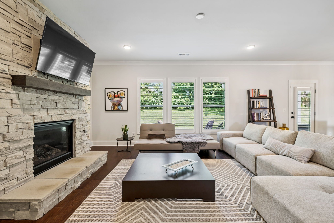
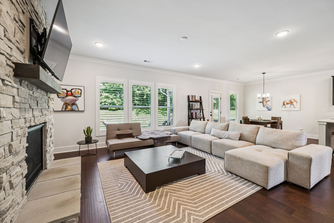
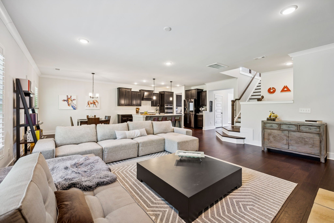
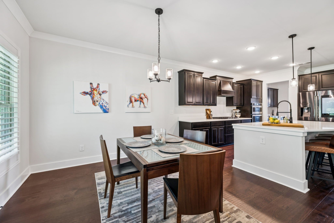
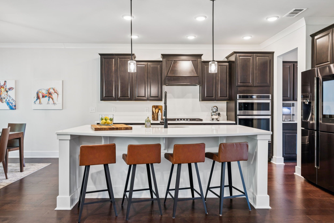
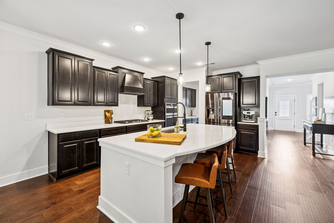
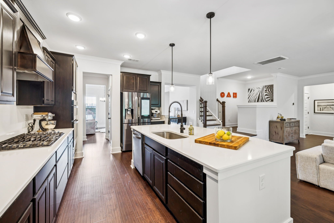
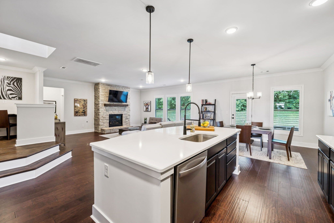
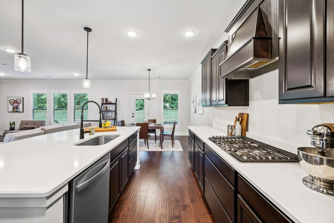
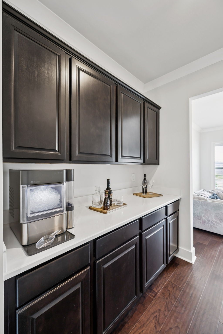
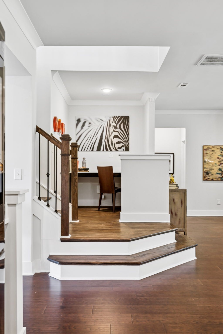
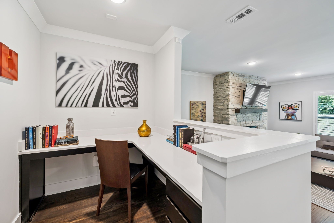
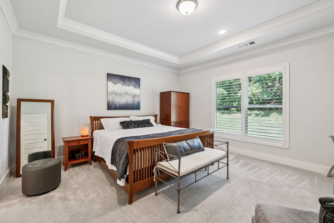
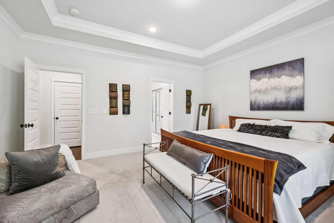
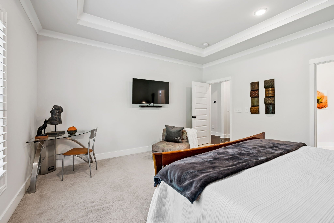
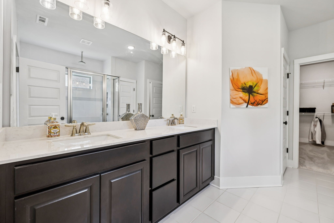
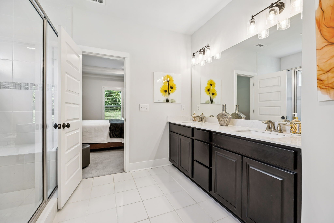
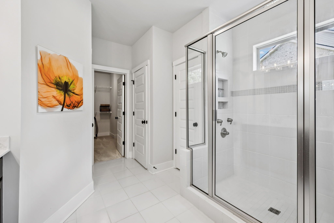
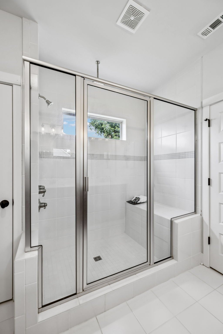
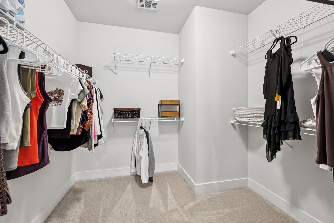
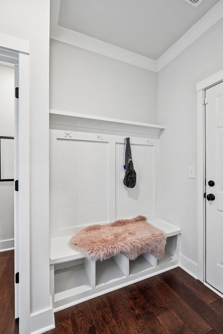
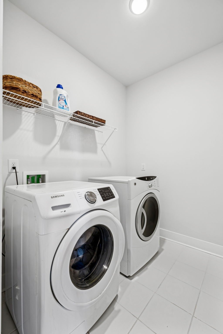
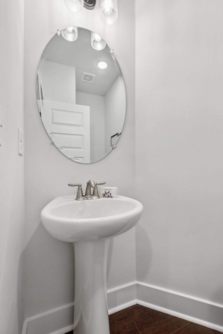
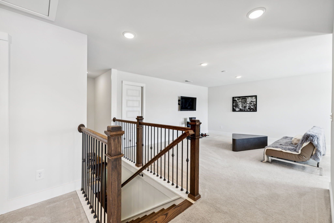
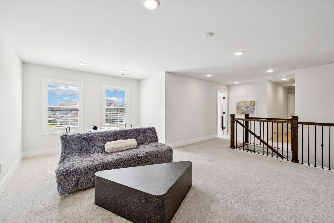
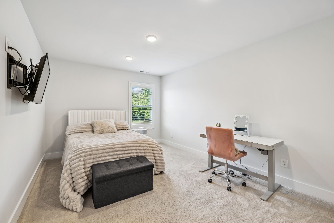
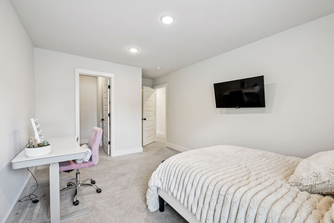
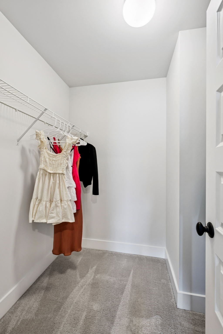
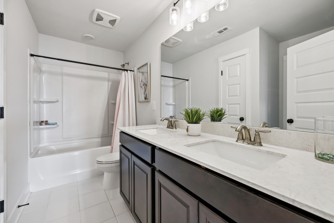
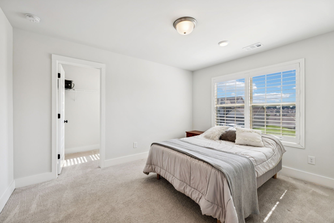
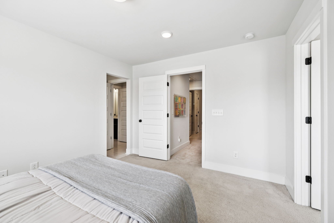
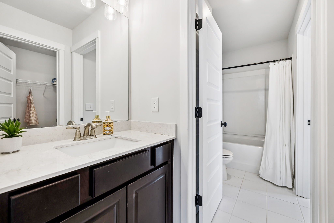
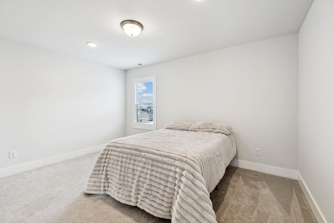
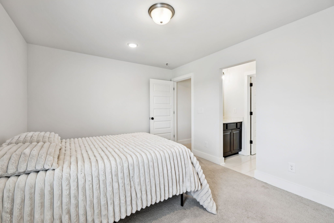
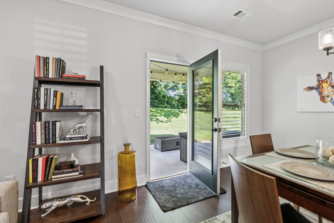
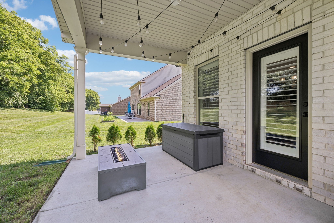
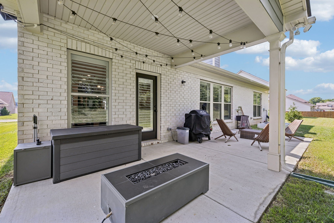
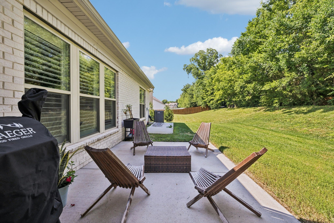
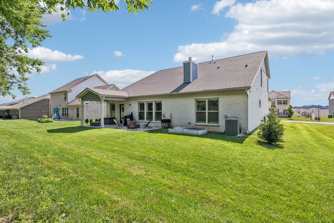
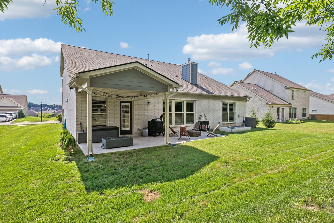
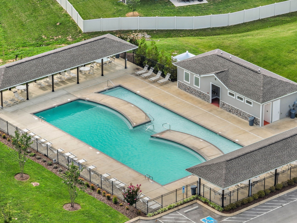
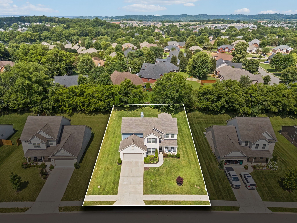
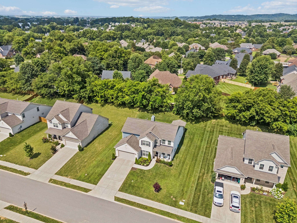
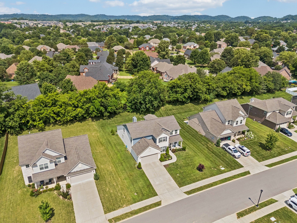
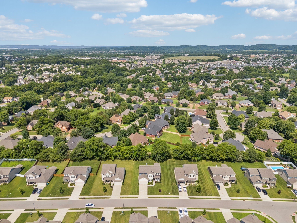
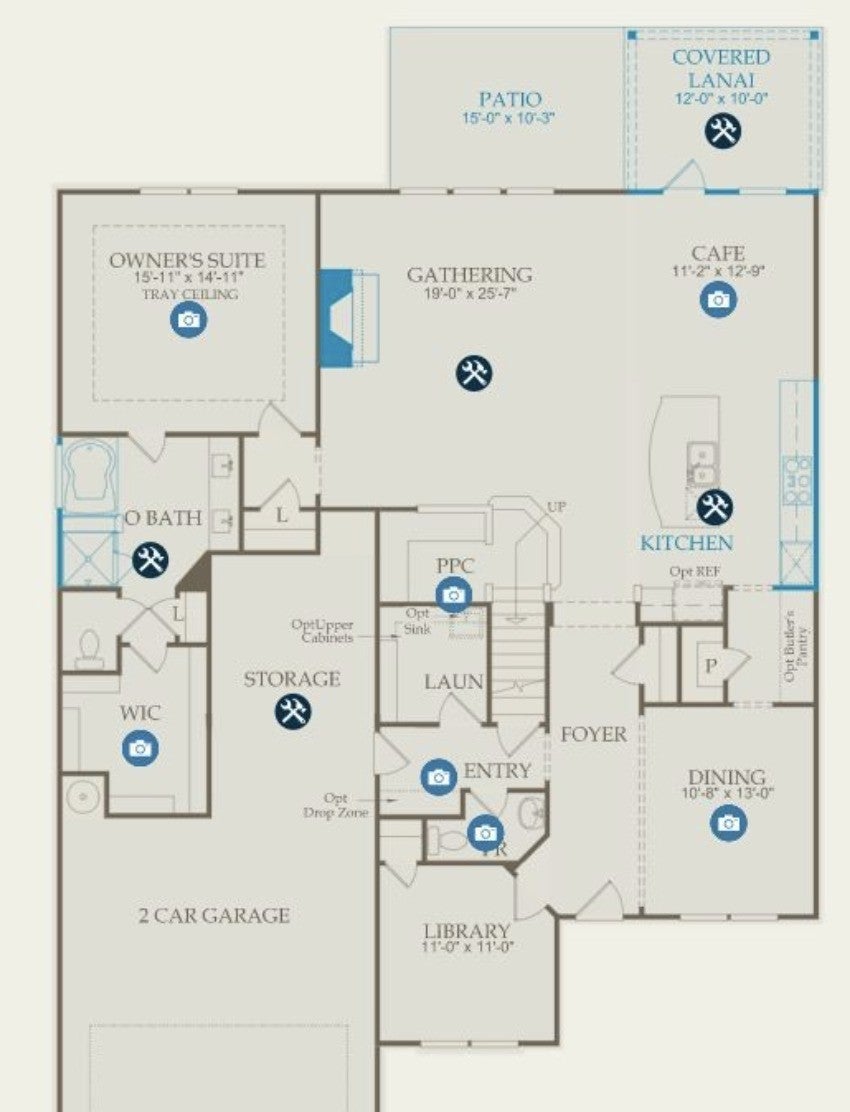
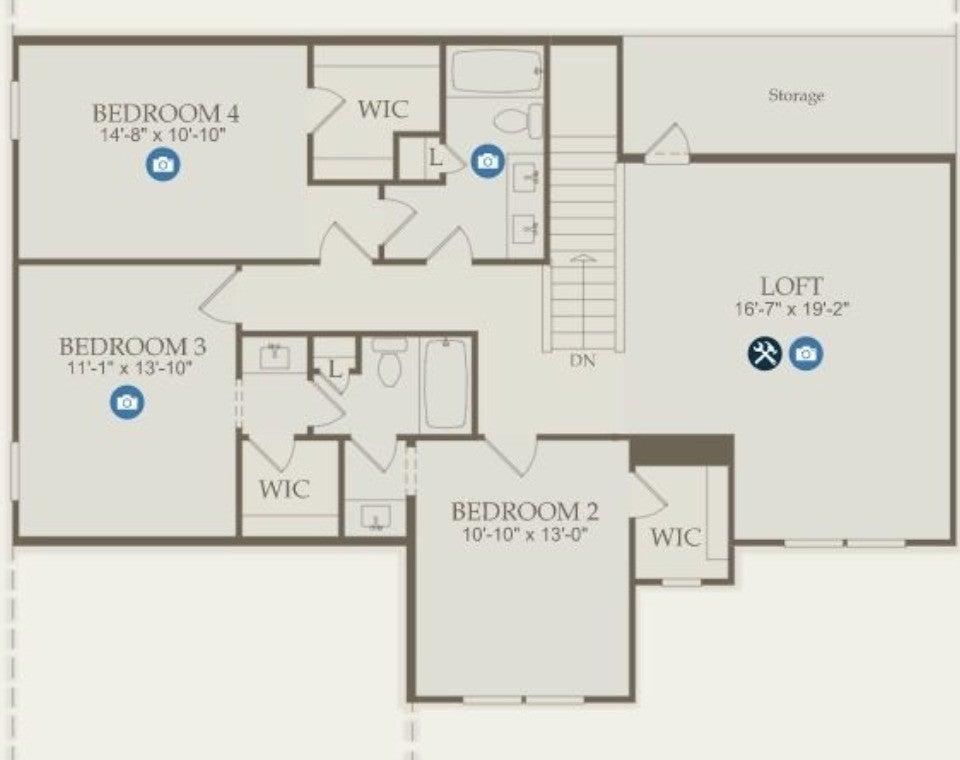
 Copyright 2025 RealTracs Solutions.
Copyright 2025 RealTracs Solutions.