$655,000 - 4888 Dover Rd, Indian Mound
- 3
- Bedrooms
- 2½
- Baths
- 2,010
- SQ. Feet
- 2.8
- Acres
PRESOLD Opportunity! All selections can be made with upgrades available. Come build your dream barndo home with Nicholas Construction, LLC with tons of options available for you on a level lot with plenty of space in the county! An additional 10 acres is available on the connecting parcel. Step into a large open concept design with a massive great room that includes your living room, dining room, and kitchen and fireplace for the cold winter nights. Step out onto your covered side patio and front porch from the great room. The huge walk-in pantry is perfect for country living. The garage is HUGE and leads to a drop zone area leading to the laundry room and a half bath for guests. The master bedroom includes a large walk-in closet, double vanities, large shower, linen closet, and toilet room. Both secondary bedrooms include a walk-in closet and access to a bathroom with double vanities. Plan can be modified to include a 4th bedroom, office, outdoor kitchen, indoor/outdoor living area, storm shelter addition, plus a detached garage is able to be added.
Essential Information
-
- MLS® #:
- 2942478
-
- Price:
- $655,000
-
- Bedrooms:
- 3
-
- Bathrooms:
- 2.50
-
- Full Baths:
- 2
-
- Half Baths:
- 1
-
- Square Footage:
- 2,010
-
- Acres:
- 2.80
-
- Year Built:
- 2025
-
- Type:
- Residential
-
- Sub-Type:
- Single Family Residence
-
- Style:
- Barndominium
-
- Status:
- Active
Community Information
-
- Address:
- 4888 Dover Rd
-
- Subdivision:
- None
-
- City:
- Indian Mound
-
- County:
- Montgomery County, TN
-
- State:
- TN
-
- Zip Code:
- 37079
Amenities
-
- Utilities:
- Electricity Available, Water Available
-
- Parking Spaces:
- 2
-
- # of Garages:
- 2
-
- Garages:
- Garage Door Opener, Attached
Interior
-
- Interior Features:
- Ceiling Fan(s), Extra Closets, High Ceilings, Open Floorplan, Pantry, Walk-In Closet(s)
-
- Appliances:
- Electric Oven, Electric Range, Dishwasher, Disposal, Microwave, Stainless Steel Appliance(s)
-
- Heating:
- Central, Electric
-
- Cooling:
- Ceiling Fan(s), Central Air, Electric
-
- Fireplace:
- Yes
-
- # of Fireplaces:
- 1
-
- # of Stories:
- 1
Exterior
-
- Lot Description:
- Level, Wooded
-
- Roof:
- Aluminum
-
- Construction:
- Aluminum Siding
School Information
-
- Elementary:
- Woodlawn Elementary
-
- Middle:
- New Providence Middle
-
- High:
- Northwest High School
Additional Information
-
- Date Listed:
- July 16th, 2025
-
- Days on Market:
- 60
Listing Details
- Listing Office:
- Sweet Home Realty And Property Management
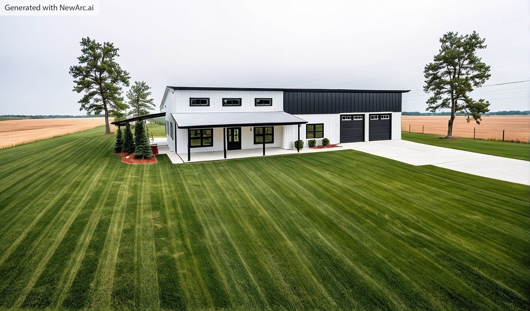
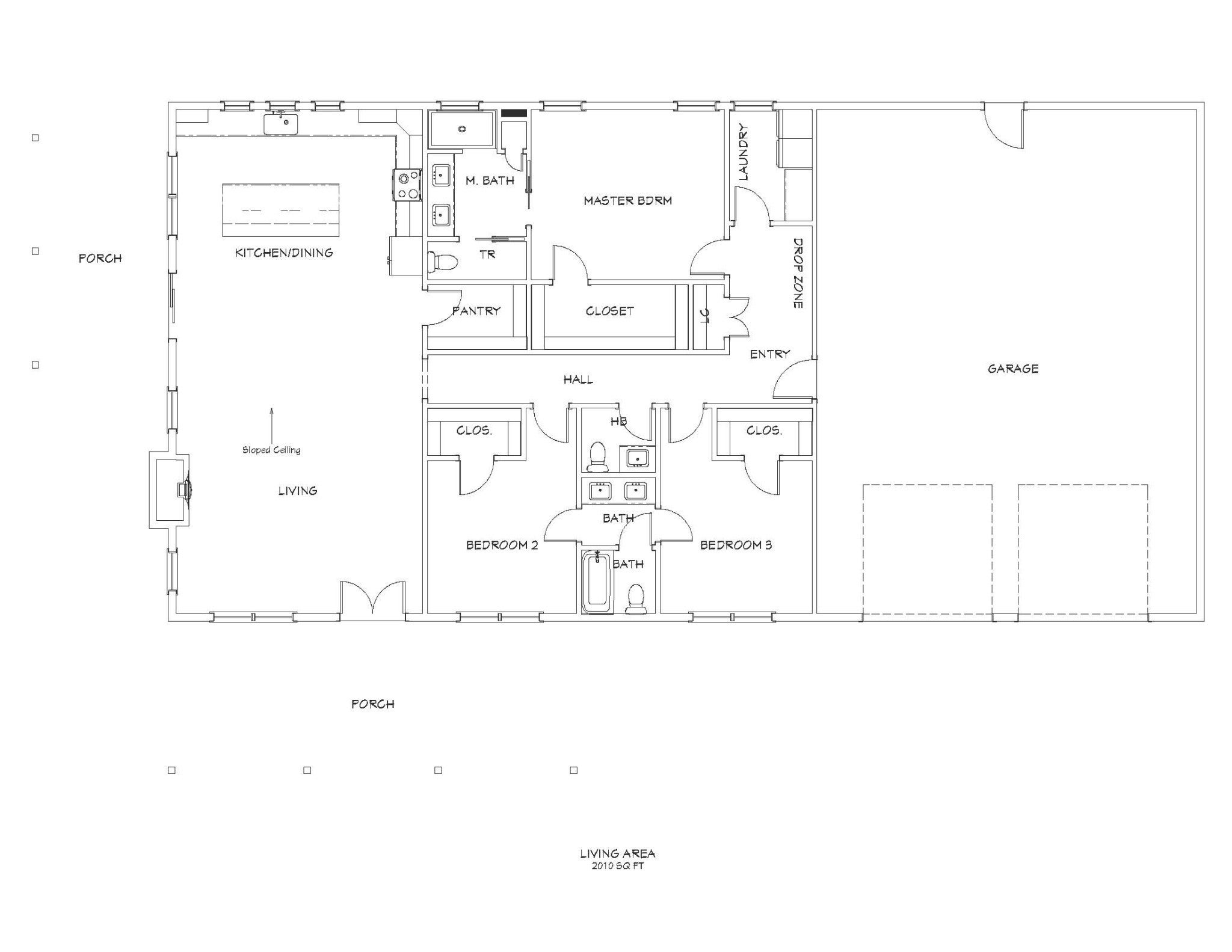
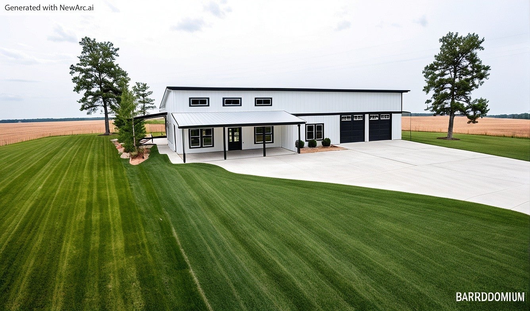
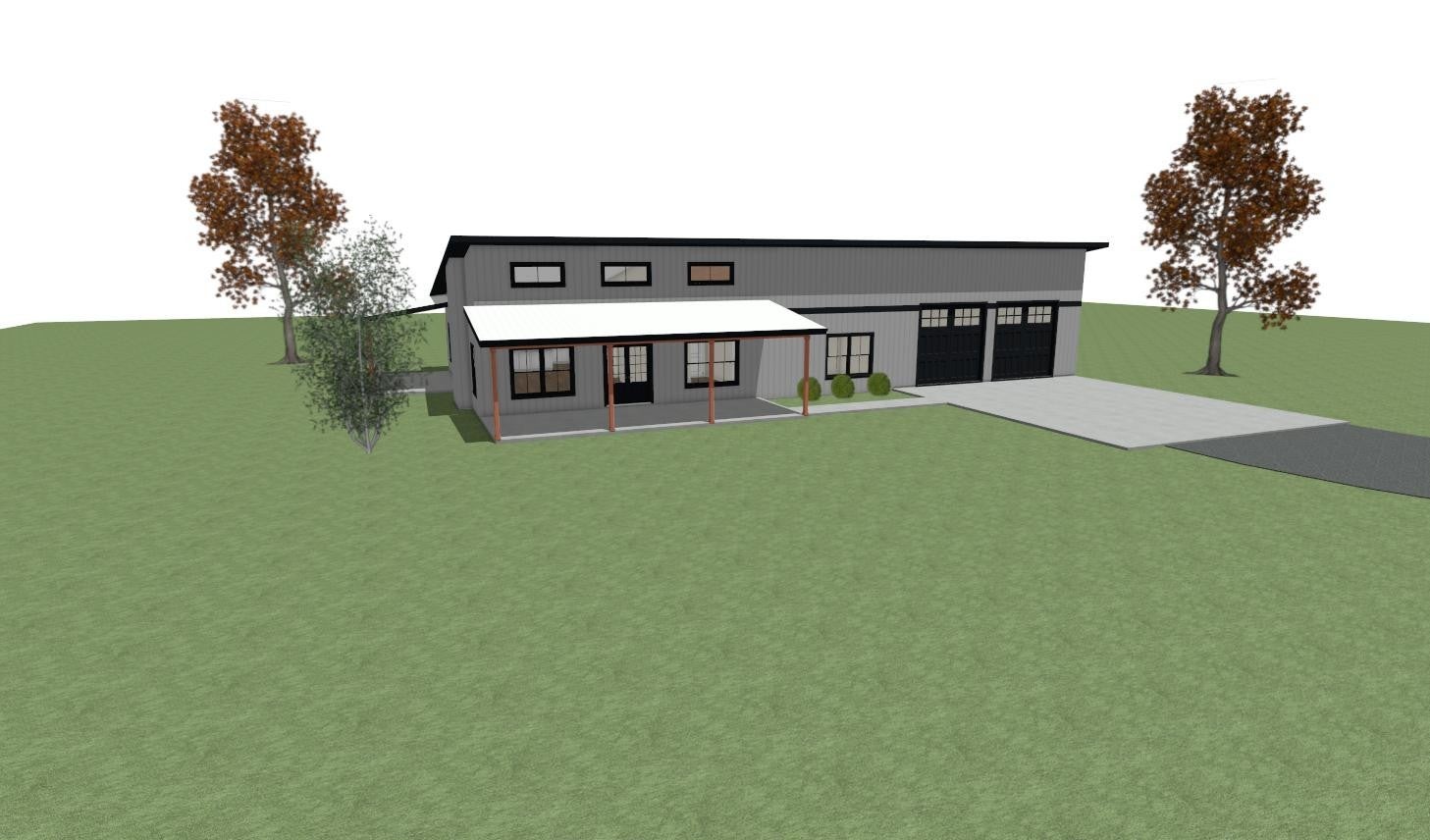
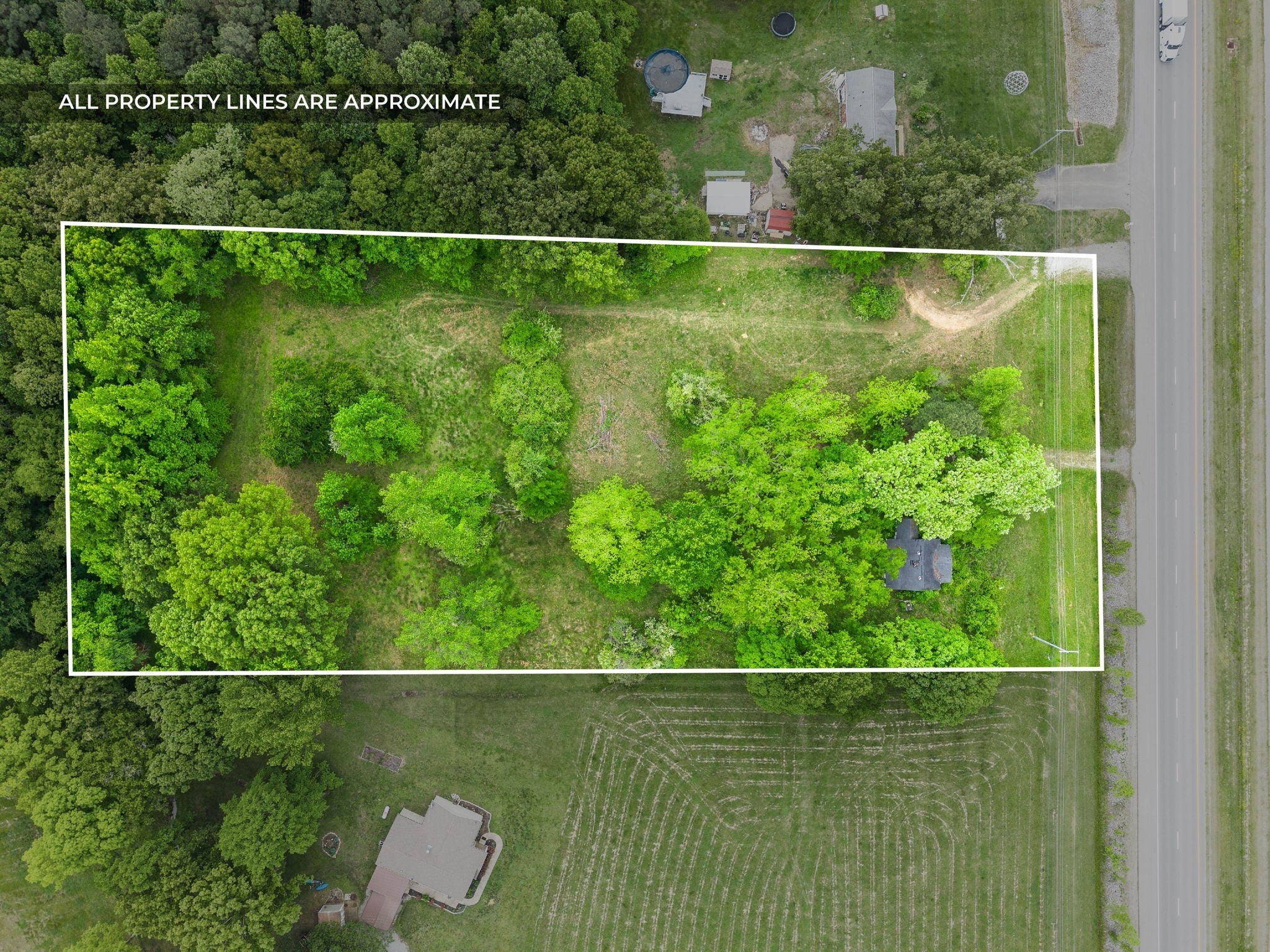
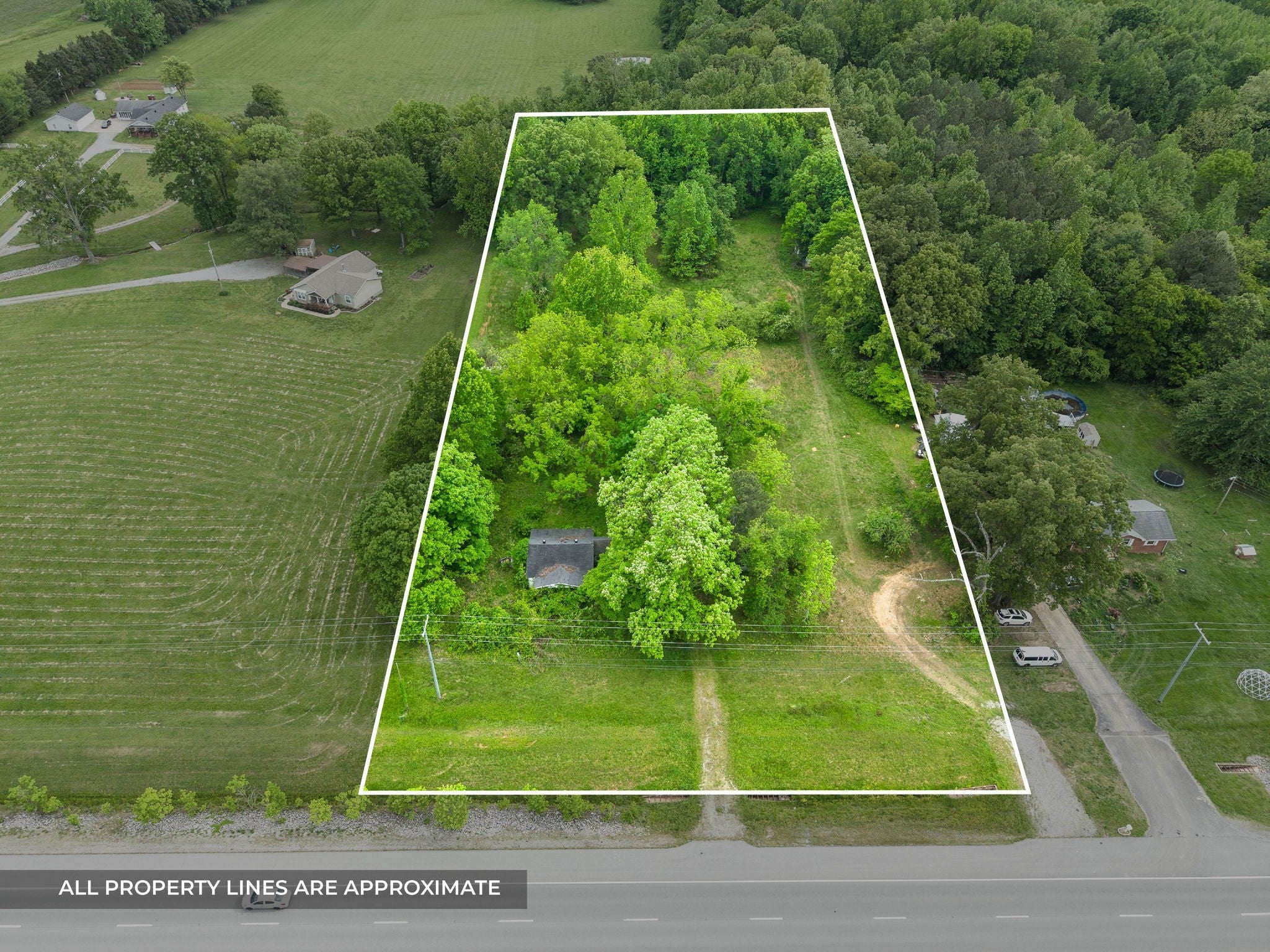
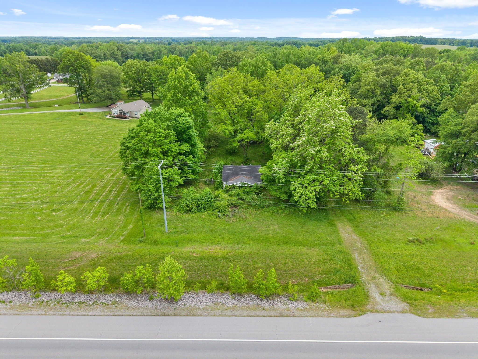
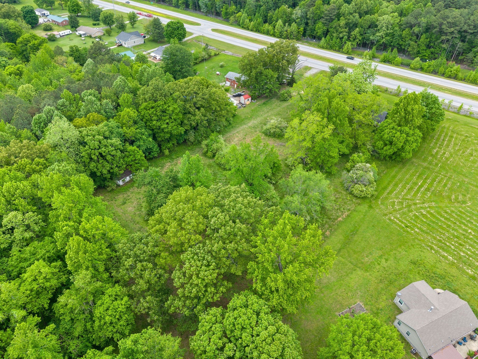
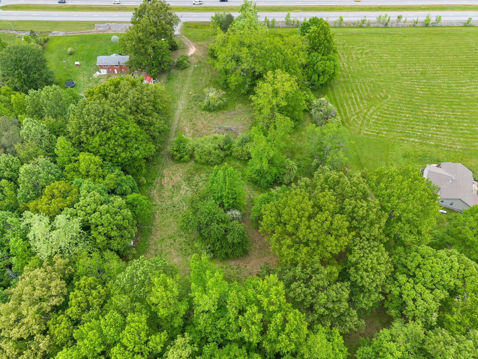
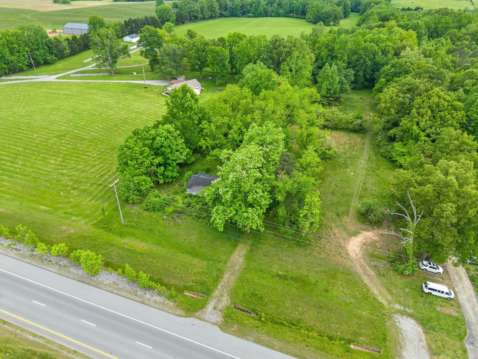
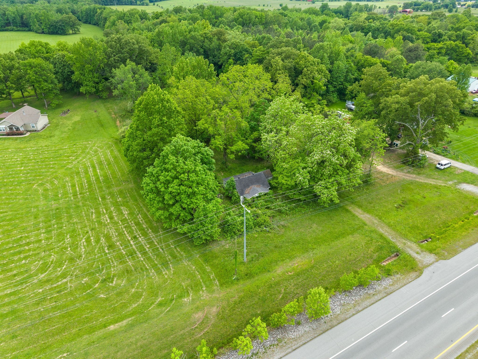
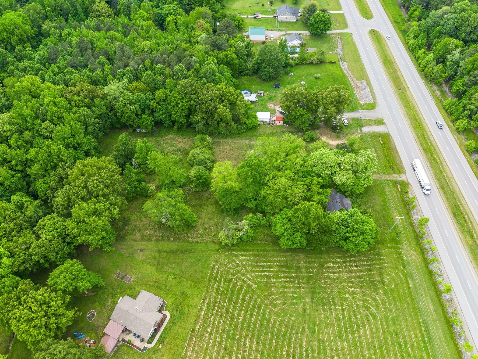
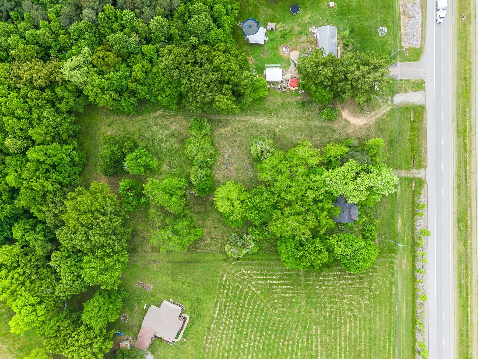
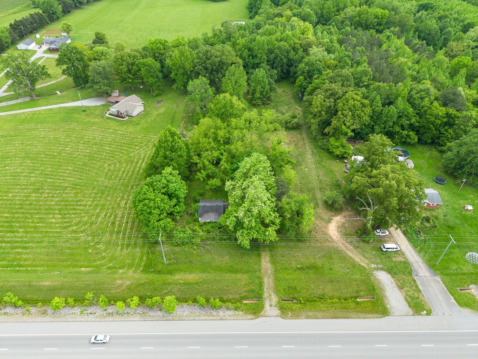
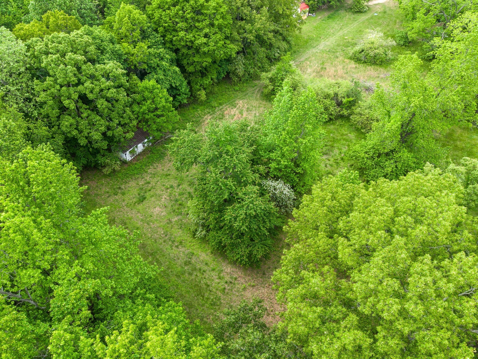
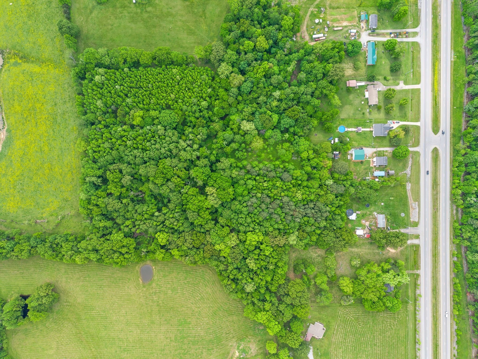
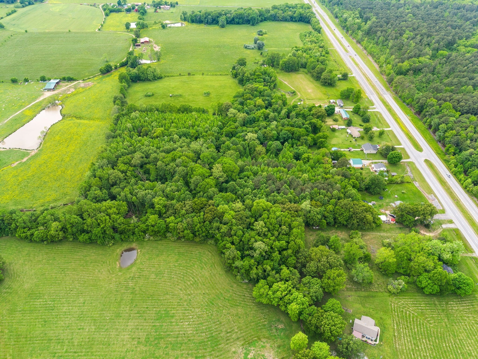
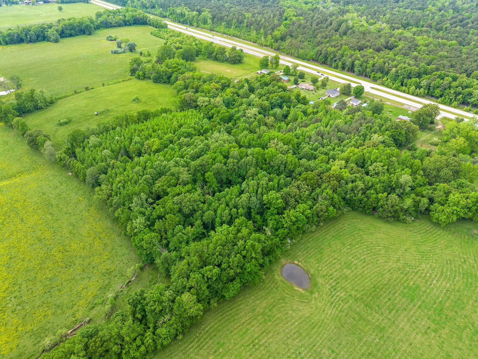
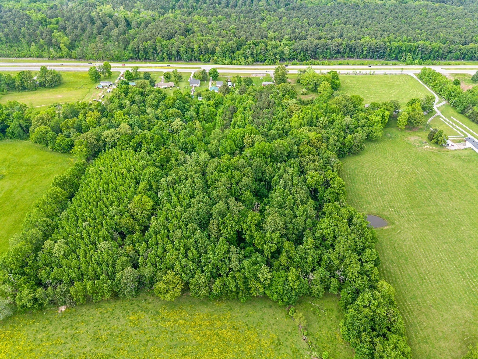
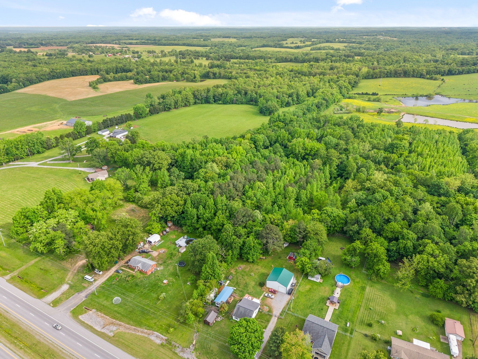
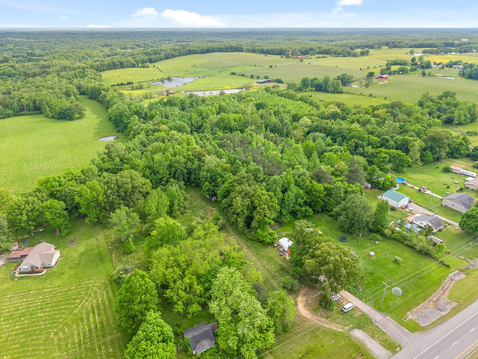
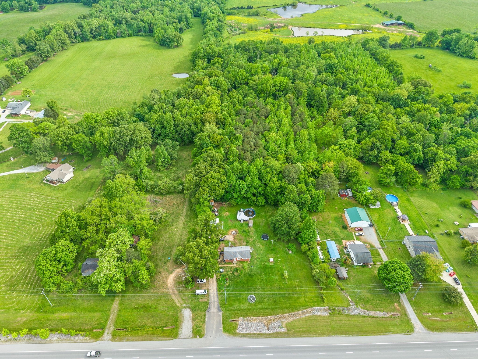
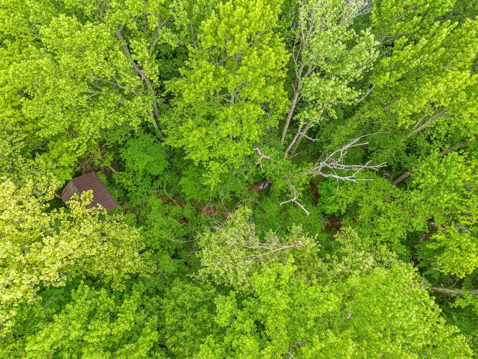
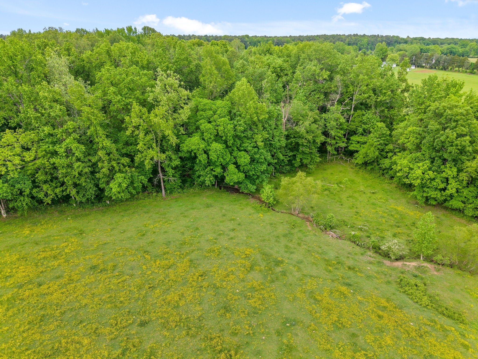
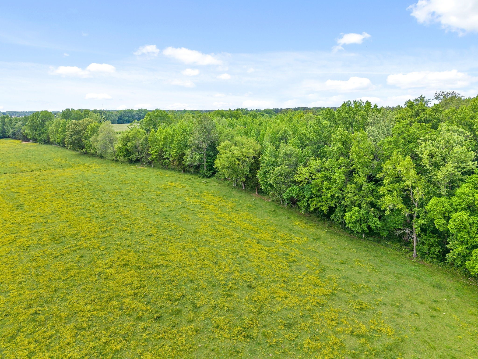
 Copyright 2025 RealTracs Solutions.
Copyright 2025 RealTracs Solutions.