$539,900 - 537 Shelton Road, Manchester
- 4
- Bedrooms
- 2½
- Baths
- 2,631
- SQ. Feet
- 5.01
- Acres
Still Showing--Under Contract with First Right of Refusal in place. More land has been cleared on all sides of the home! See additional photos. Calling all land lovers, hiking enthusiasts, ATV fans & hobby farmers! ALL NEW 4-bedroom dream home nestled on 5 acres of cleared and wooded land. Property backs up to the Little Duck River. Inside, you’ll find a cozy open floor plan centered around a warm fireplace. The eat-in kitchen features quartz countertops. With 4 spacious bedrooms and a flex room that can serve as a fifth bedroom, office, or playroom, there’s space for everyone. An additional bonus room adds even more versatility for a home gym, media room, or hobby space. The primary suite offers comfort and privacy. Step onto the back patio to enjoy peaceful mornings. Whether you're looking for space to roam, room to grow, or just a quiet place to call home, this property has it all--and no HOA. Bring your livestock. Don’t miss the chance to own this unique slice of Tennessee paradise!
Essential Information
-
- MLS® #:
- 2942450
-
- Price:
- $539,900
-
- Bedrooms:
- 4
-
- Bathrooms:
- 2.50
-
- Full Baths:
- 2
-
- Half Baths:
- 1
-
- Square Footage:
- 2,631
-
- Acres:
- 5.01
-
- Year Built:
- 2025
-
- Type:
- Residential
-
- Sub-Type:
- Single Family Residence
-
- Status:
- Active
Community Information
-
- Address:
- 537 Shelton Road
-
- Subdivision:
- None
-
- City:
- Manchester
-
- County:
- Coffee County, TN
-
- State:
- TN
-
- Zip Code:
- 37355
Amenities
-
- Utilities:
- Electricity Available, Natural Gas Available, Water Available
-
- Parking Spaces:
- 4
-
- # of Garages:
- 2
-
- Garages:
- Garage Door Opener, Garage Faces Front, Concrete
-
- View:
- Water
Interior
-
- Interior Features:
- High Ceilings, Open Floorplan, Pantry, Walk-In Closet(s)
-
- Appliances:
- Gas Range, Dishwasher, Disposal, Microwave
-
- Heating:
- Electric, Furnace, Natural Gas
-
- Cooling:
- Central Air
-
- Fireplace:
- Yes
-
- # of Fireplaces:
- 1
-
- # of Stories:
- 2
Exterior
-
- Lot Description:
- Level, Rolling Slope, Wooded
-
- Roof:
- Shingle
-
- Construction:
- Hardboard Siding
School Information
-
- Elementary:
- College Street Elementary
-
- Middle:
- Westwood Middle School
-
- High:
- Coffee County Central High School
Additional Information
-
- Date Listed:
- July 16th, 2025
-
- Days on Market:
- 69
Listing Details
- Listing Office:
- Onward Real Estate
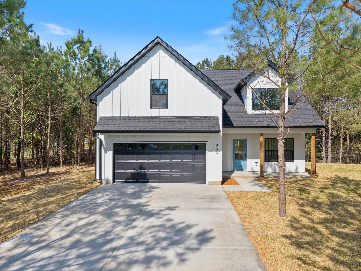
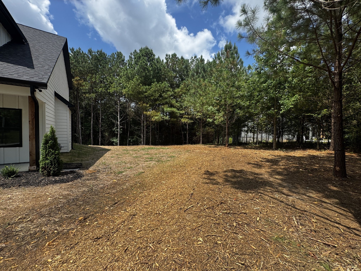
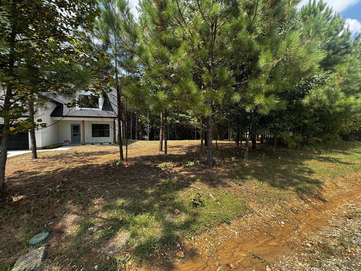
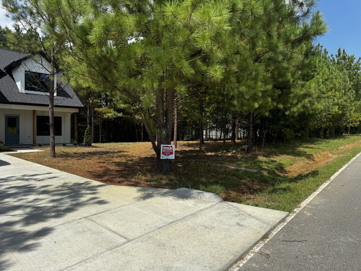
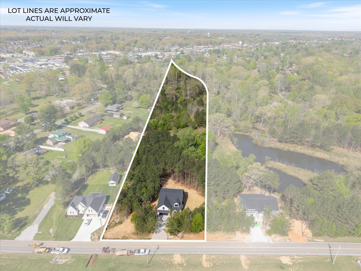
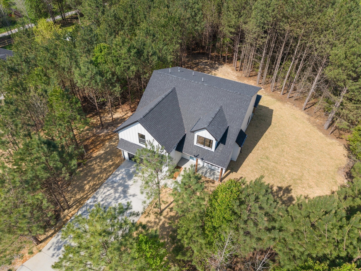
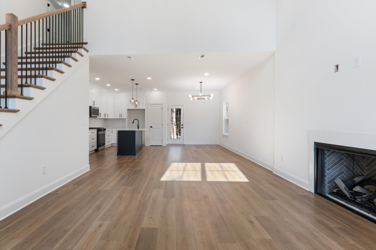
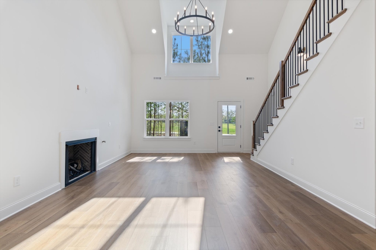
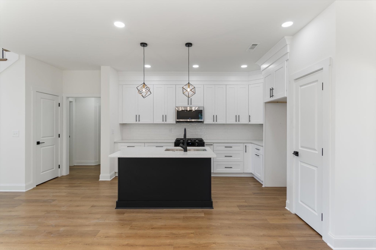
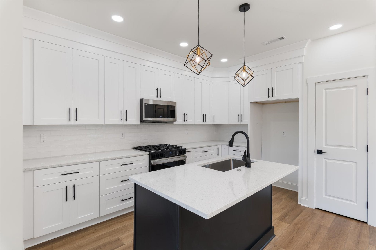
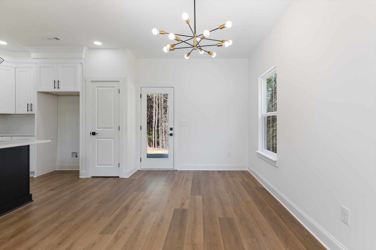
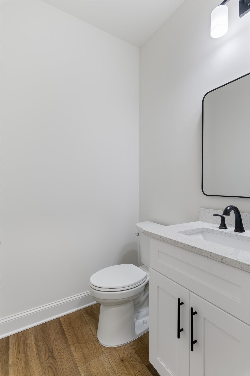
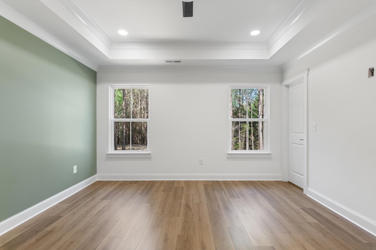
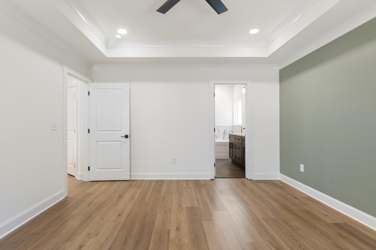
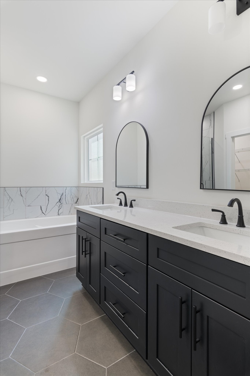
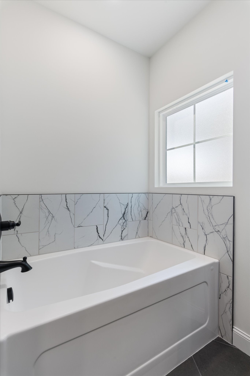
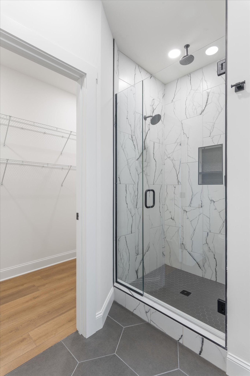
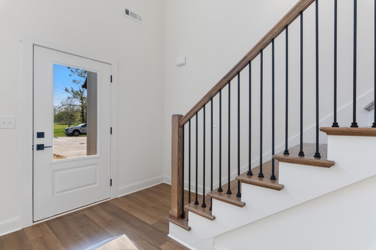
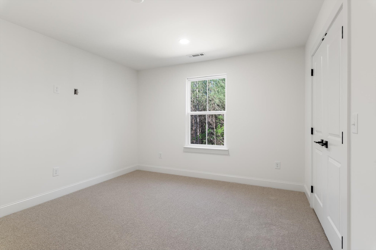
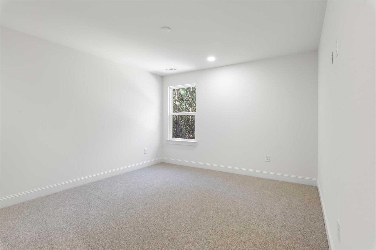
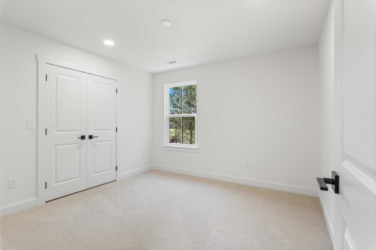
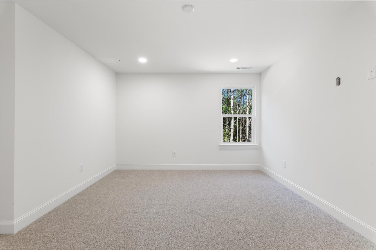
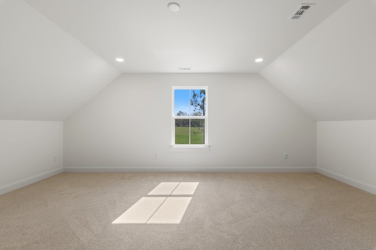
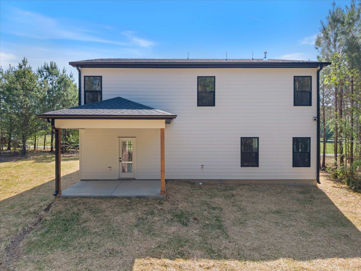
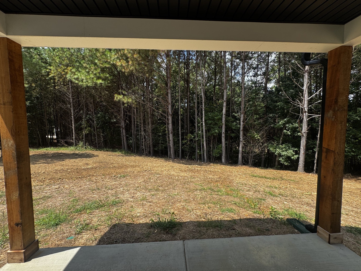
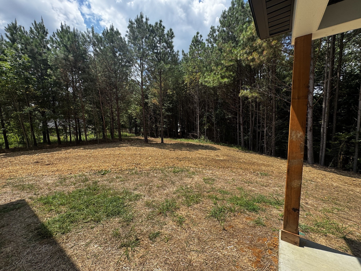
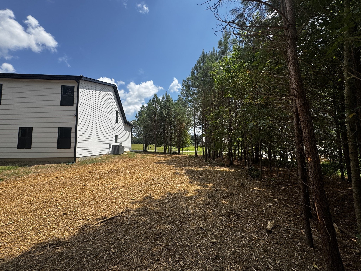
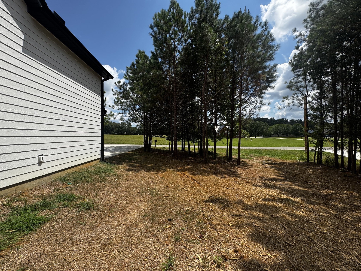
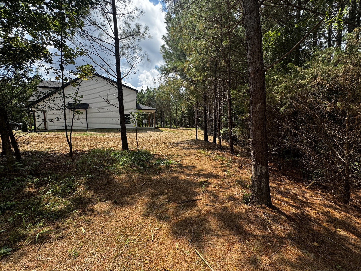
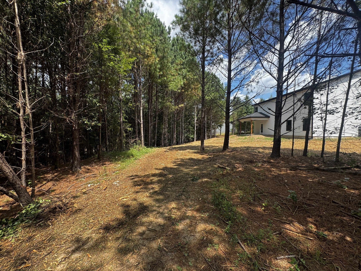
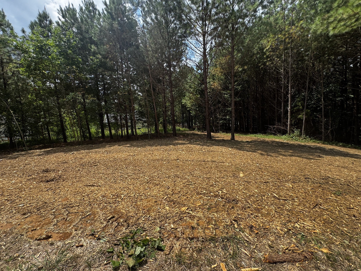
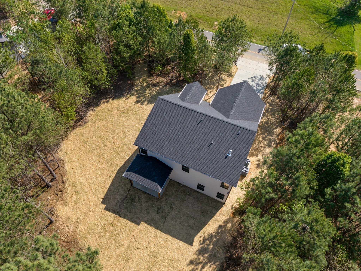
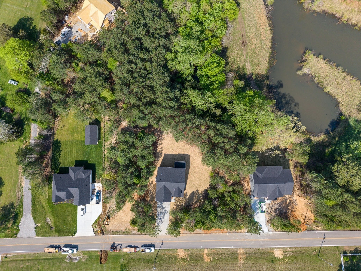
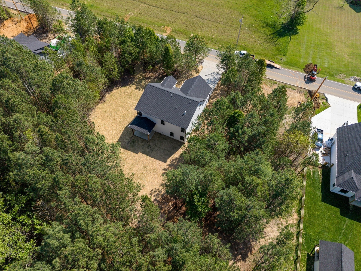
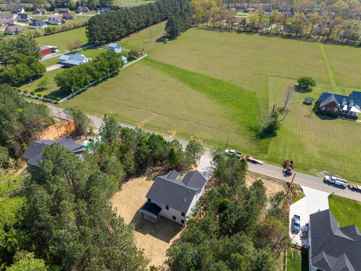
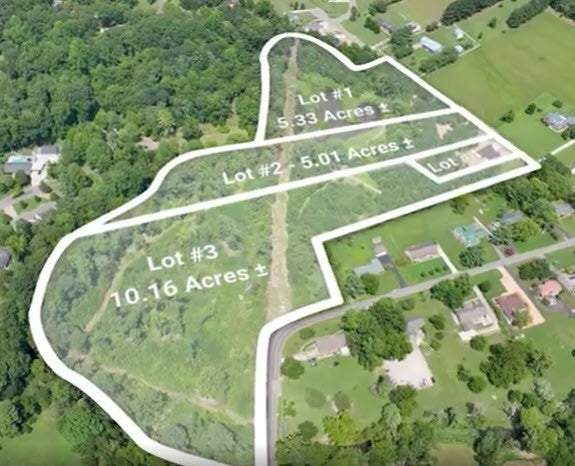
 Copyright 2025 RealTracs Solutions.
Copyright 2025 RealTracs Solutions.