$769,900 - 1003 Thistle Ct, Hendersonville
- 4
- Bedrooms
- 2½
- Baths
- 3,150
- SQ. Feet
- 0.29
- Acres
Located in a quiet cul-de-sac in Hendersonville, 1003 Thistle Ct offers a rare combination of comfort, function, and convenience. Just minutes from Old Hickory Lake and with easy access to Nashville, this home is ideally situated near shopping, dining, parks, and local amenities. New HVAC installed 4-13-2-22. New Water heater Installed 3-9-2019. New roof installed March 2025. Designed for both everyday living and entertaining, the main level features an open-concept layout with seamless flow between living, dining, and kitchen spaces. A cozy pass-through fireplace connects the main living area to a spacious sunroom, which overlooks a large back deck and a beautifully landscaped, private backyard. Enjoy quiet mornings on the covered front porch or relax in the privacy of the back deck. The oversized office can easily serve as a fourth bedroom, and the generous primary suite includes an expansive walk-in closet with floor-to-ceiling shoe storage. Upstairs, a massive bonus room sits above the three-car garage, complete with walk-in attic access and several hundred square feet of decked storage. Additional features include a recently replaced roof, thoughtful landscaping, and ample parking, all on a peaceful cul-de-sac lot. This home offers a well-balanced lifestyle in a desirable location.
Essential Information
-
- MLS® #:
- 2942417
-
- Price:
- $769,900
-
- Bedrooms:
- 4
-
- Bathrooms:
- 2.50
-
- Full Baths:
- 2
-
- Half Baths:
- 1
-
- Square Footage:
- 3,150
-
- Acres:
- 0.29
-
- Year Built:
- 2007
-
- Type:
- Residential
-
- Sub-Type:
- Single Family Residence
-
- Style:
- Traditional
-
- Status:
- Active
Community Information
-
- Address:
- 1003 Thistle Ct
-
- Subdivision:
- Tower Hill Ph 1-Long
-
- City:
- Hendersonville
-
- County:
- Sumner County, TN
-
- State:
- TN
-
- Zip Code:
- 37075
Amenities
-
- Utilities:
- Electricity Available, Natural Gas Available, Water Available
-
- Parking Spaces:
- 3
-
- # of Garages:
- 3
-
- Garages:
- Garage Faces Rear
Interior
-
- Interior Features:
- High Ceilings, Open Floorplan, Walk-In Closet(s)
-
- Appliances:
- Built-In Electric Oven, Built-In Gas Range, Dishwasher, Disposal, Microwave, Refrigerator
-
- Heating:
- Central, Natural Gas
-
- Cooling:
- Central Air, Electric
-
- # of Stories:
- 2
Exterior
-
- Lot Description:
- Cul-De-Sac
-
- Roof:
- Shingle
-
- Construction:
- Brick
School Information
-
- Elementary:
- Beech Elementary
-
- Middle:
- T. W. Hunter Middle School
-
- High:
- Beech Sr High School
Additional Information
-
- Date Listed:
- July 26th, 2025
-
- Days on Market:
- 20
Listing Details
- Listing Office:
- Forward Realty Group
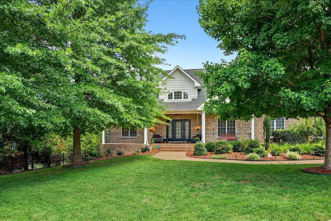
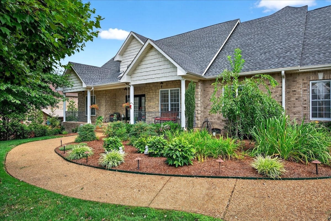
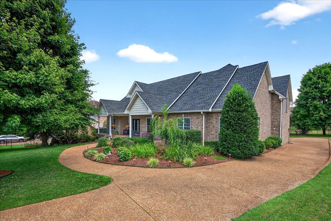
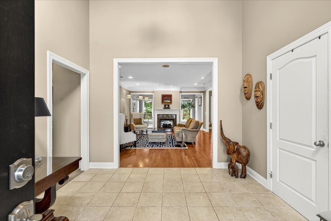
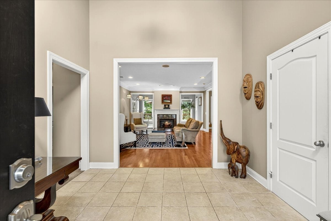
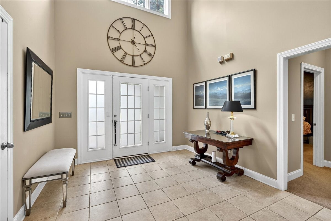
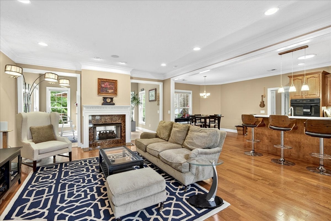
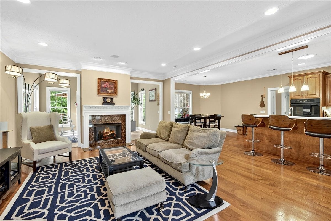
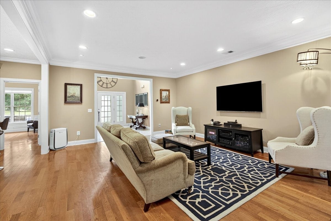
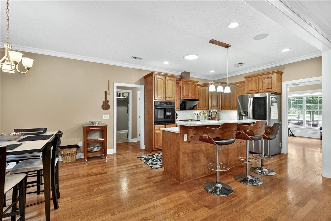
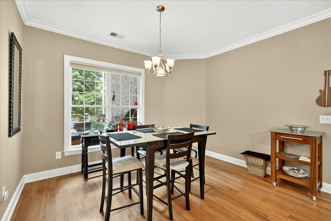
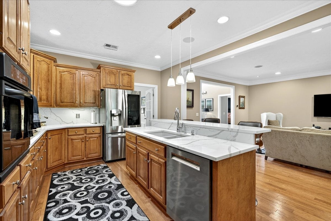
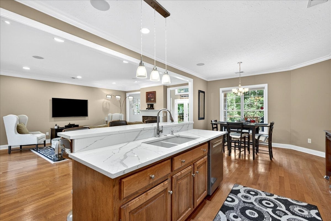
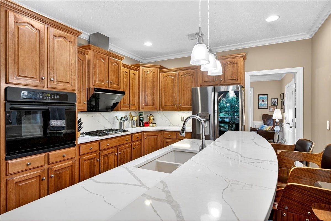
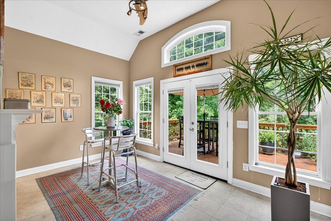
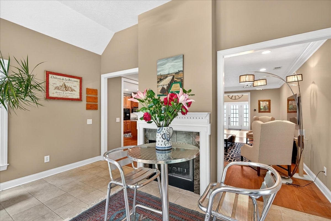
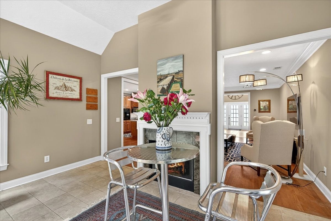
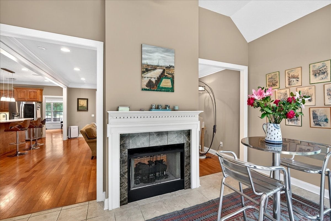
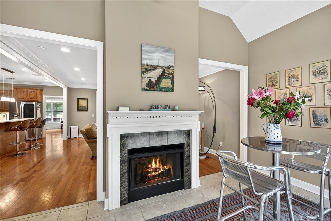
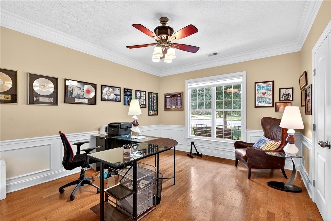
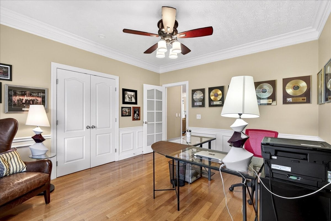
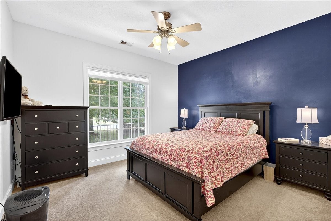
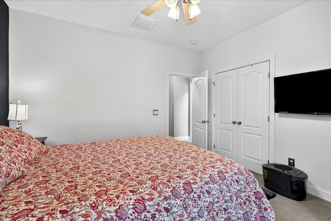
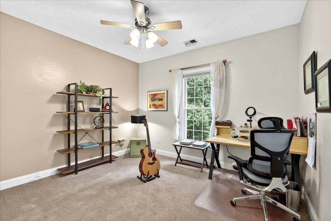
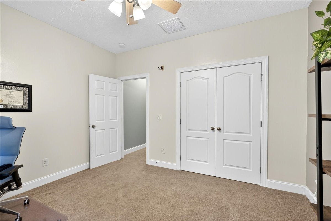
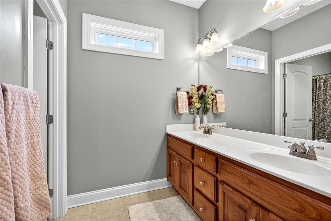
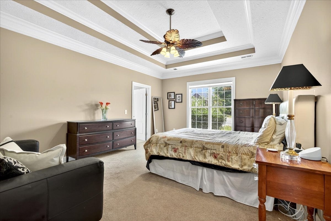
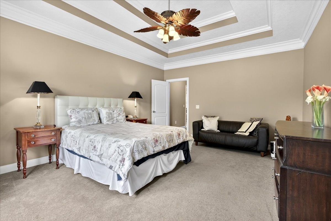
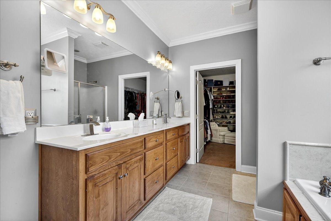
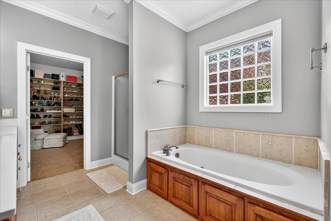
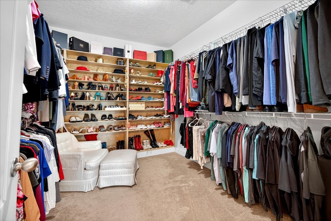
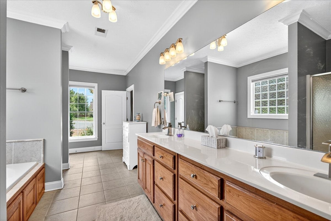
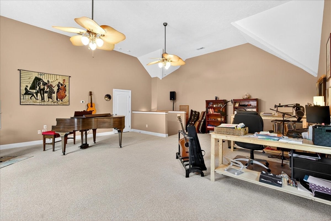
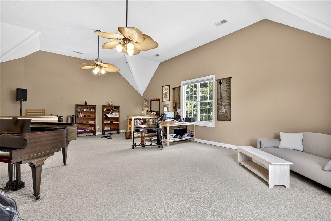
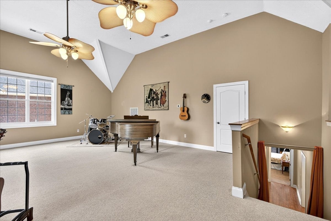
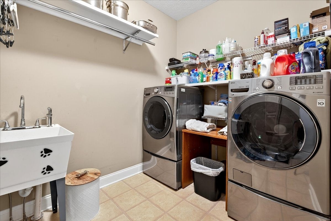
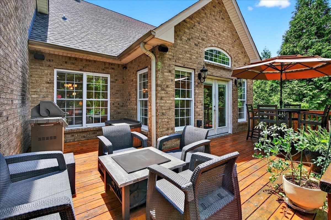
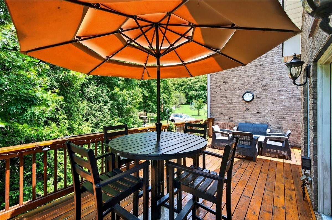
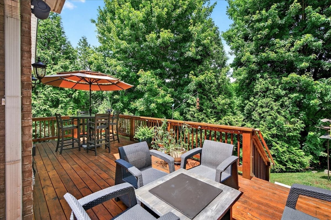
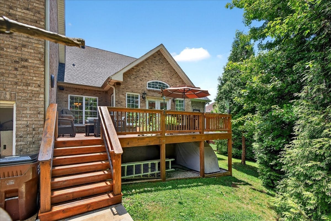
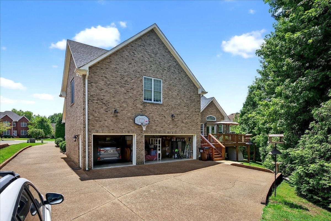
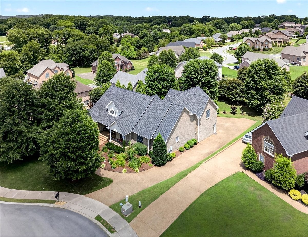
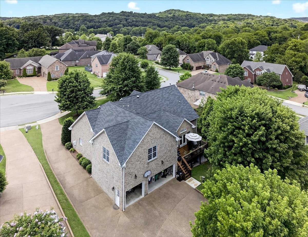
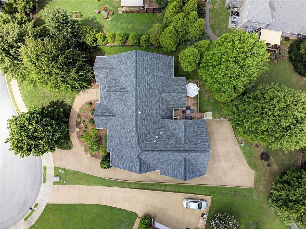
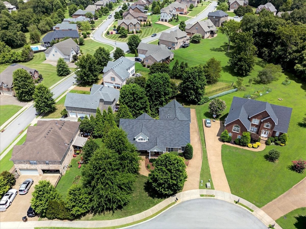
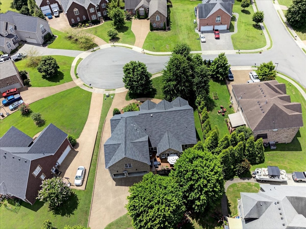
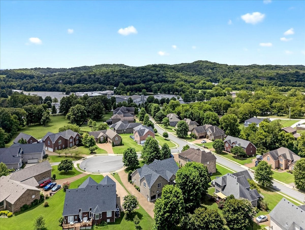
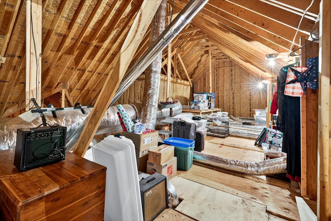
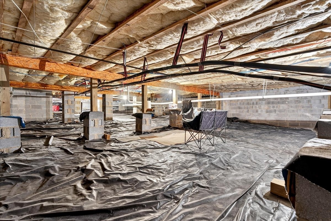
 Copyright 2025 RealTracs Solutions.
Copyright 2025 RealTracs Solutions.