$2,600 - 416 Veronica Ct, Clarksville
- 4
- Bedrooms
- 3
- Baths
- 2,486
- SQ. Feet
- 2018
- Year Built
Custom designed and one of a kind! This home was built specifically for the needs of those that hate stairs! Not a staircase in sight in this beautifully designed RANCH home, yet you get all of the space you could need! Located conveniently at the end of a culdesac, this home features a huge formal dining room, a dedicated office/flex room with french doors right off the entryway, a spacious master bedroom separated from the other bedrooms, a spa like bathroom, his and her closets, a large kitchen, a vaulted breakfast room, along with a jack-and-jill bathroom, a third full bathroom, and three additional bedrooms. Step outside your back door to a covered patio that leads to a firepit area! Perfect for entertaining!!! Enjoy the feeling of community on this small cul-de-sac with a community playground, basketball half-court, ponds, and an abundance of green spaces located throughout the community. Located conveniently off I24's exit 8, this home is in the perfect location. Owner pays association fees which includes trash. NO PETS.
Essential Information
-
- MLS® #:
- 2942398
-
- Price:
- $2,600
-
- Bedrooms:
- 4
-
- Bathrooms:
- 3.00
-
- Full Baths:
- 3
-
- Square Footage:
- 2,486
-
- Acres:
- 0.00
-
- Year Built:
- 2018
-
- Type:
- Residential Lease
-
- Sub-Type:
- Single Family Residence
-
- Status:
- Active
Community Information
-
- Address:
- 416 Veronica Ct
-
- Subdivision:
- Farmington
-
- City:
- Clarksville
-
- County:
- Montgomery County, TN
-
- State:
- TN
-
- Zip Code:
- 37043
Amenities
-
- Amenities:
- Playground, Sidewalks, Underground Utilities
-
- Utilities:
- Electricity Available, Water Available
-
- Parking Spaces:
- 4
-
- # of Garages:
- 2
-
- Garages:
- Garage Door Opener, Garage Faces Front, Concrete, Driveway
Interior
-
- Interior Features:
- Ceiling Fan(s), Entrance Foyer, High Ceilings, Open Floorplan, Pantry
-
- Appliances:
- Dishwasher, Disposal, Microwave, Refrigerator, Stainless Steel Appliance(s), Double Oven, Electric Oven, Cooktop
-
- Heating:
- Central, Electric
-
- Cooling:
- Ceiling Fan(s), Central Air, Electric
-
- Fireplace:
- Yes
-
- # of Fireplaces:
- 1
-
- # of Stories:
- 1
Exterior
-
- Roof:
- Shingle
-
- Construction:
- Brick, Vinyl Siding
School Information
-
- Elementary:
- Kirkwood Elementary
-
- Middle:
- Kirkwood Middle
-
- High:
- Kirkwood High
Additional Information
-
- Date Listed:
- July 16th, 2025
-
- Days on Market:
- 44
Listing Details
- Listing Office:
- Sweet Home Realty And Property Management
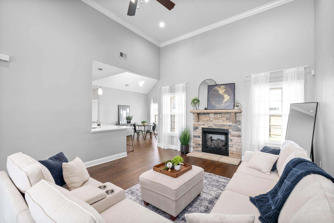
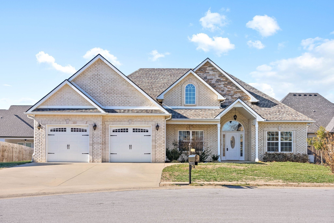
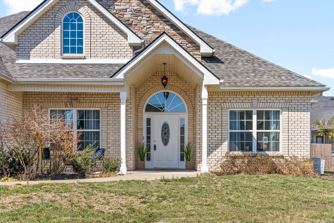
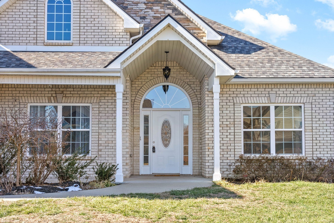
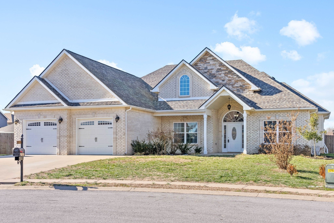
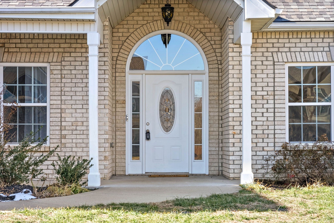
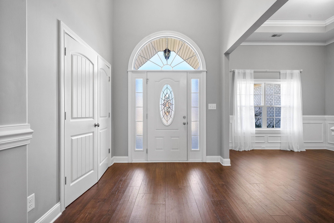
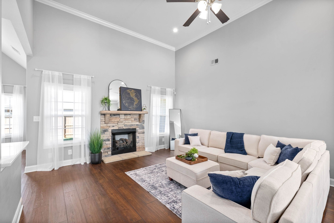
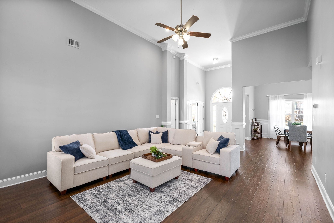
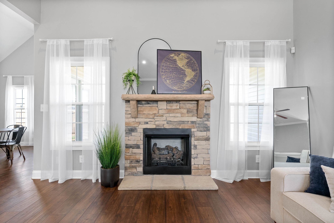
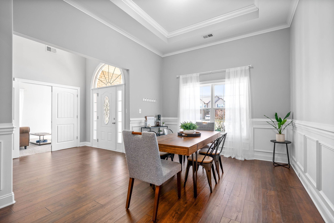
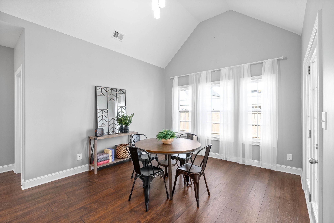
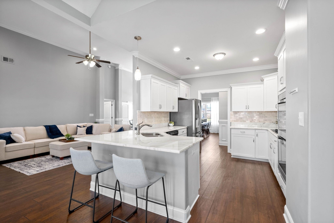
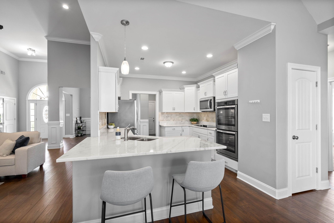
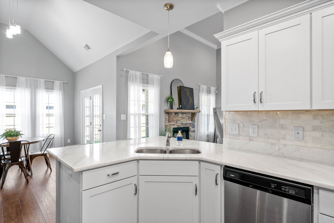
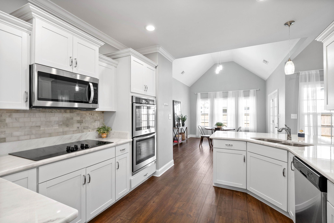
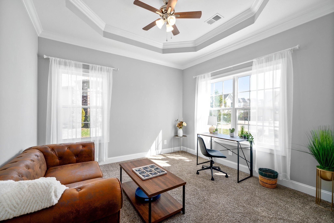
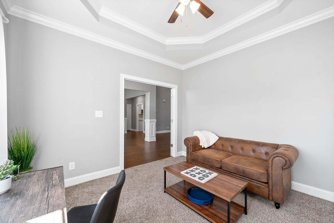
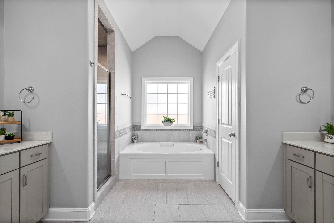
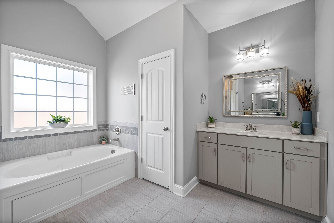
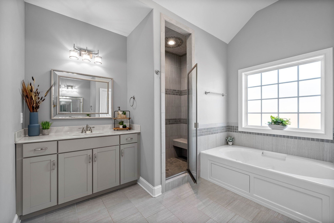
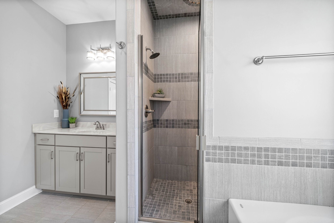
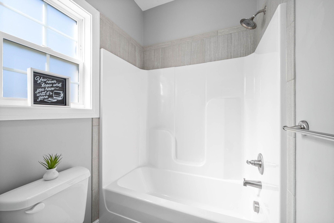
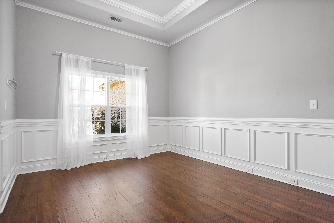
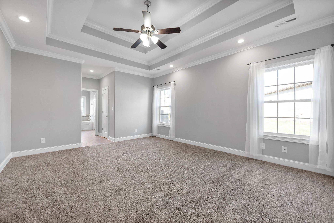
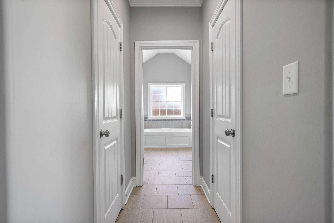
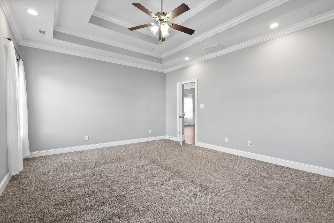
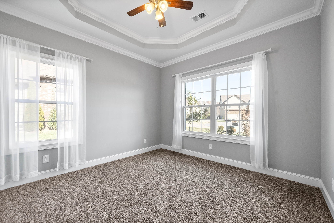
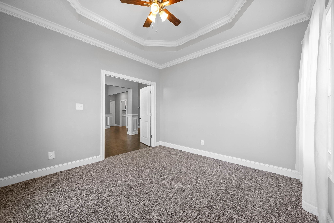
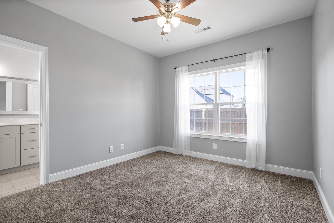
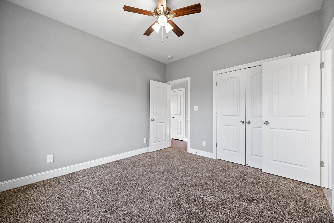
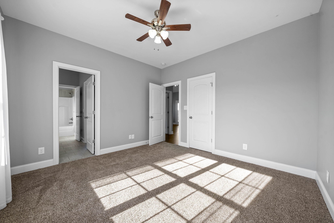
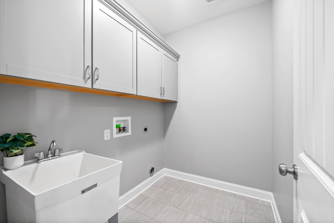
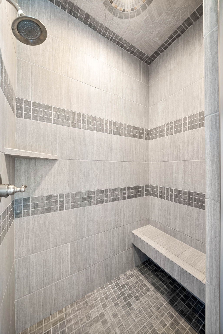
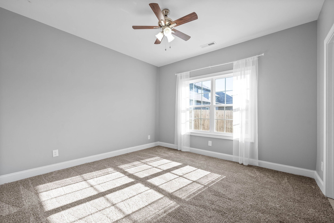
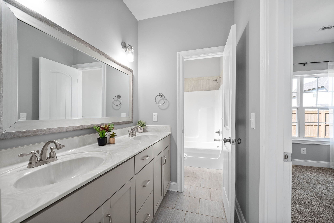
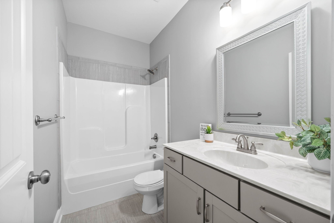
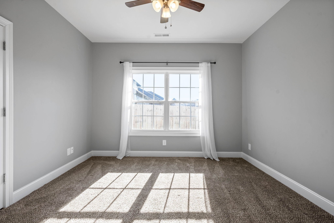
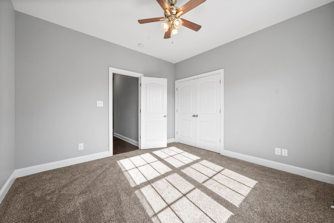
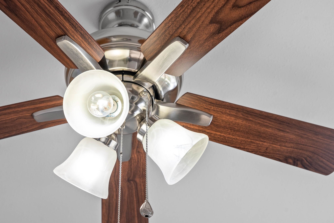
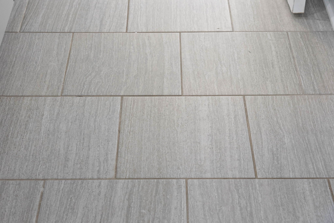
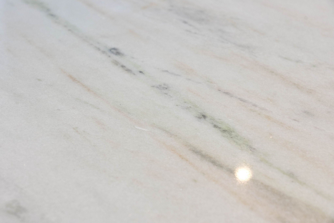
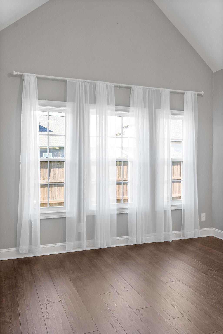
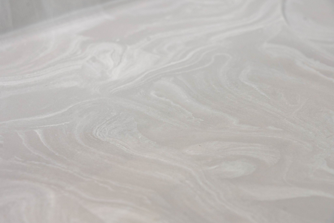
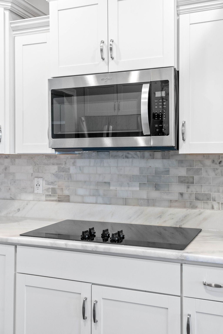
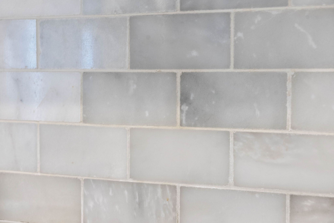
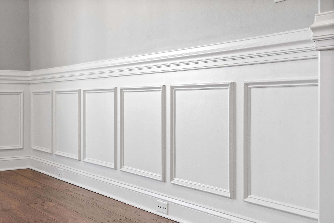
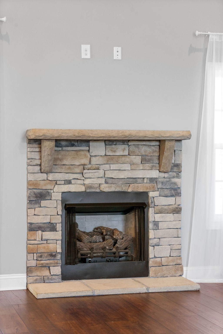
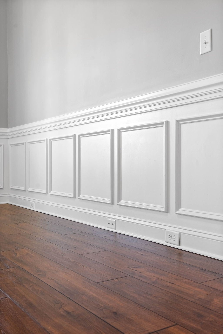
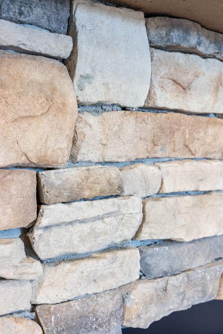
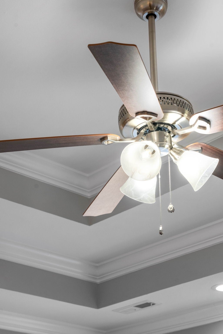
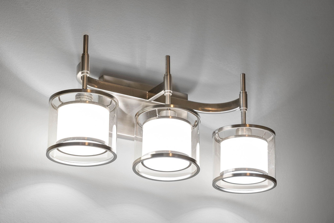
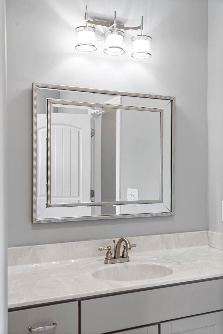
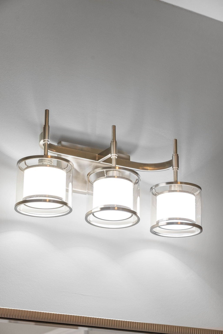
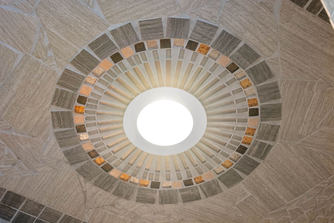
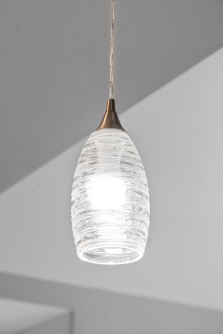
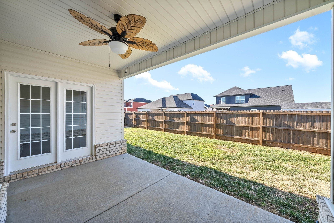
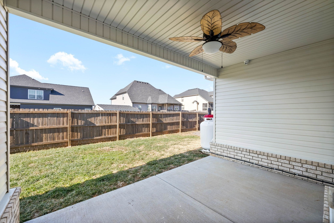
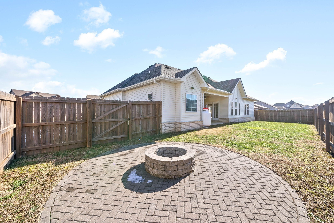
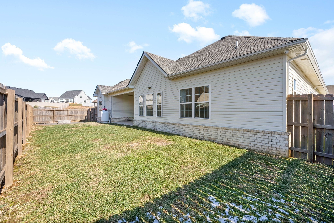
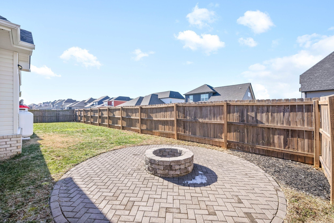
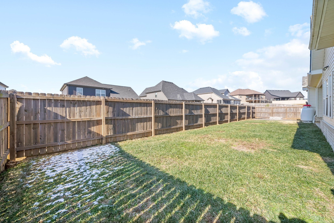
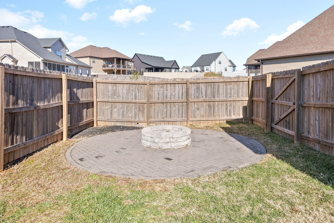
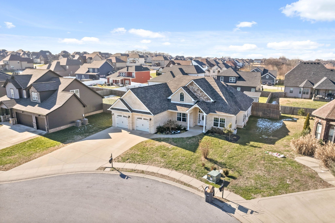
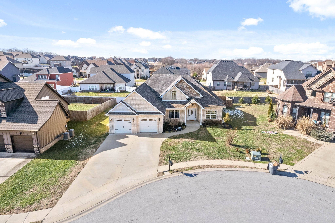
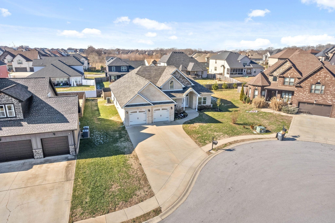
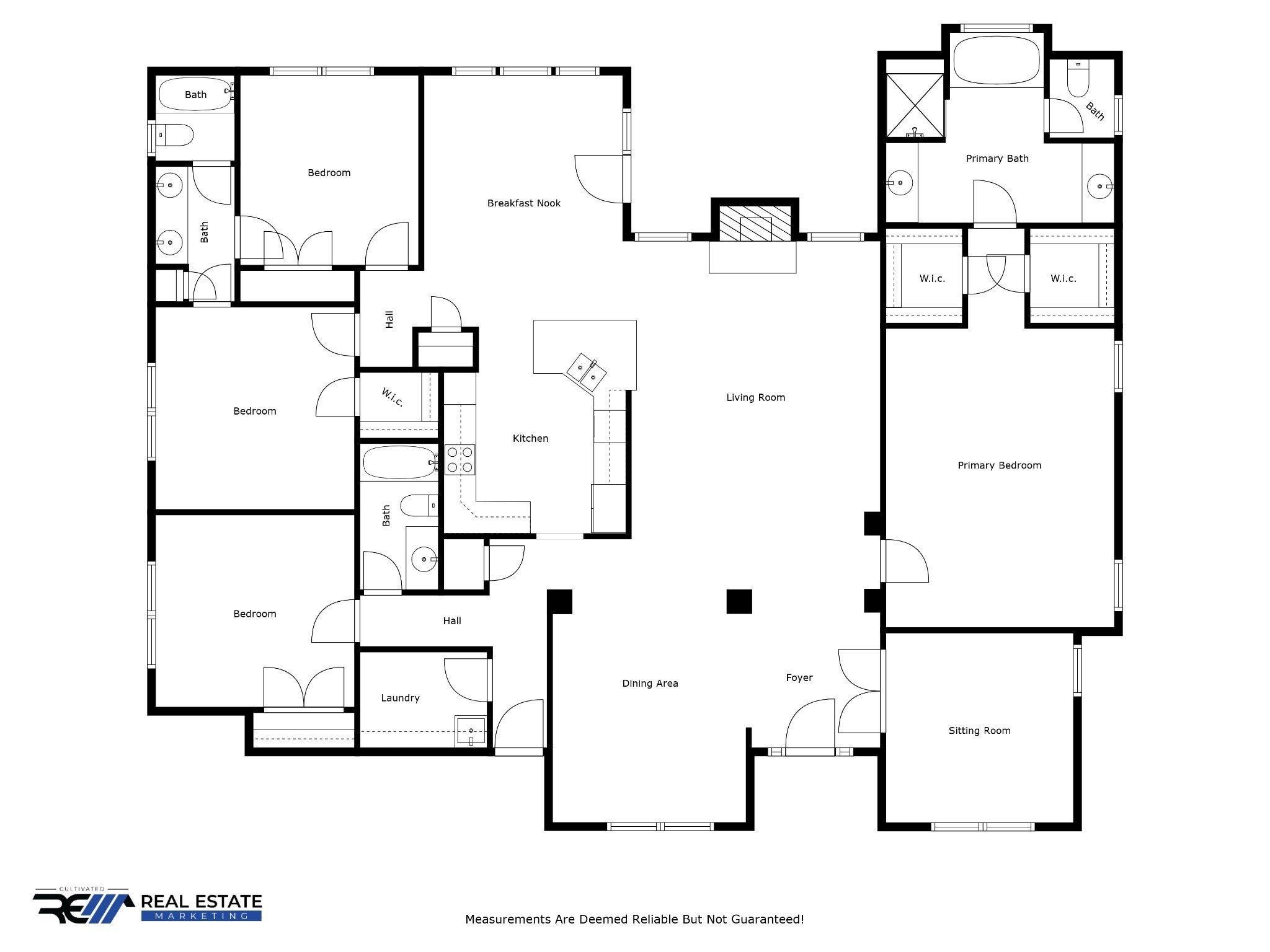
 Copyright 2025 RealTracs Solutions.
Copyright 2025 RealTracs Solutions.