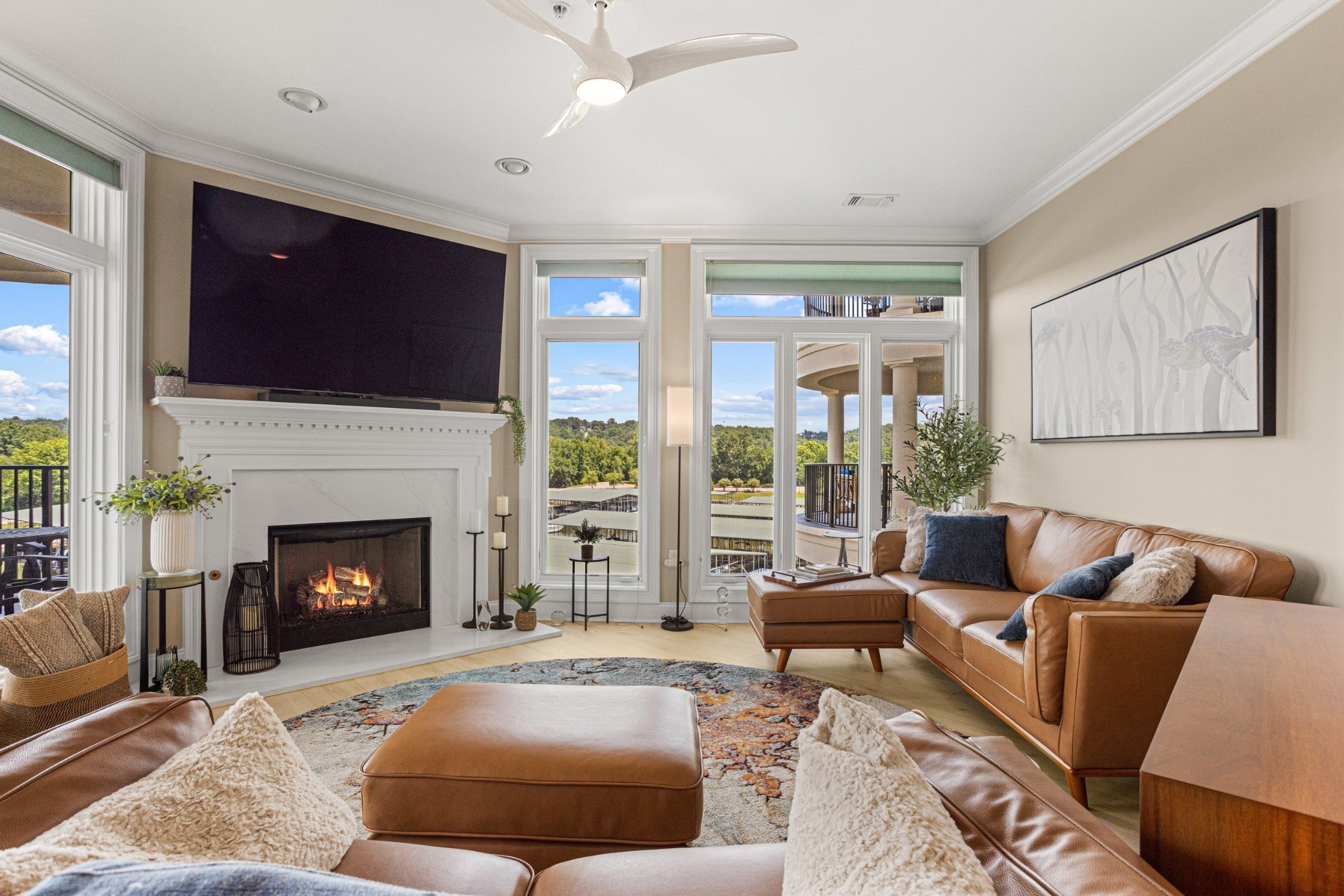$529,750 - 400 Warioto Way 414, Ashland City
- 2
- Bedrooms
- 2
- Baths
- 1,400
- SQ. Feet
- 0.01
- Acres
Experience luxury living at its finest in this fully remodeled, designer-furnished, and turnkey 2-bedroom, 2-bathroom riverfront condo in the gated, resort-style community of The Braxton on the Cumberland. Situated on the 4th floor with elevator access, this stunning condo boasts sweeping views of the Cumberland River and is just a 25-minute drive to Downtown Nashville. Inside, enjoy high-end finishes including a reconfigured kitchen with quartz countertops and top-tier stainless steel appliances. The induction cooktop boils water in 120 seconds and the oven is an air fryer, the best of both worlds! Both bedrooms feature custom California Closets and a roomy space for furniture and sweeping views. Luxury flooring throughout and a cozy gas fireplace in the living room provide a place to relax while overlooking the marina. Community amenities include a saltwater pool and spa, 2 fitness centers, a game room, and media room. This unit also features 2 covered parking spots. Come see it today!
Essential Information
-
- MLS® #:
- 2942267
-
- Price:
- $529,750
-
- Bedrooms:
- 2
-
- Bathrooms:
- 2.00
-
- Full Baths:
- 2
-
- Square Footage:
- 1,400
-
- Acres:
- 0.01
-
- Year Built:
- 2008
-
- Type:
- Residential
-
- Sub-Type:
- High Rise
-
- Status:
- Active
Community Information
-
- Address:
- 400 Warioto Way 414
-
- Subdivision:
- The Braxton
-
- City:
- Ashland City
-
- County:
- Cheatham County, TN
-
- State:
- TN
-
- Zip Code:
- 37015
Amenities
-
- Amenities:
- Fitness Center, Gated, Pool
-
- Utilities:
- Water Available
-
- Parking Spaces:
- 2
-
- # of Garages:
- 2
-
- Garages:
- Assigned
-
- View:
- River
-
- Is Waterfront:
- Yes
-
- Has Pool:
- Yes
-
- Pool:
- In Ground
Interior
-
- Appliances:
- Electric Oven, Electric Range, Dishwasher, Dryer, Microwave, Refrigerator, Stainless Steel Appliance(s), Washer
-
- Heating:
- Central
-
- Cooling:
- Ceiling Fan(s), Central Air
-
- Fireplace:
- Yes
-
- # of Fireplaces:
- 1
-
- # of Stories:
- 1
Exterior
-
- Exterior Features:
- Balcony, Smart Lock(s)
-
- Construction:
- Stone, Stucco
School Information
-
- Elementary:
- Ashland City Elementary
-
- Middle:
- Cheatham Middle School
-
- High:
- Cheatham Co Central
Additional Information
-
- Date Listed:
- July 17th, 2025
-
- Days on Market:
- 68
Listing Details
- Listing Office:
- Benchmark Realty






































 Copyright 2025 RealTracs Solutions.
Copyright 2025 RealTracs Solutions.