$854,900 - 1125 Tiberius Way, Murfreesboro
- 4
- Bedrooms
- 3½
- Baths
- 3,281
- SQ. Feet
- 0.36
- Acres
This beautifully updated 3,281 sq ft all-brick home blends timeless design with modern style, nestled in one of the area’s most sought-after neighborhoods. With 4 spacious bedrooms, 3.5 baths, a dedicated office, lots of closets, and a bonus room, there’s space for everyone to work, play, and relax. You’ll love the stylish finishes throughout—sleek granite countertops, Jenn-Air gas range, beautiful built in shelving, and thoughtful touches that make this home move-in ready for your family. Step outside to your private screened-in porch featuring a stone fireplace with TV mounting to make it perfect for cozy evenings or game day gatherings. Just beyond, entertain in style at the pergola and outdoor kitchen with stone and granite countertops. Enjoy a quiet moment on the swing, and admire the beautiful landscaping framed by a classic wrought iron fence that provides safety for your four-legged friends. The spacious backyard is the perfect place for friendly games of corn hole and football or for building your dream pool. This home is more than just a place to live—it’s where memories are made. Conveniently located near I-24, I-840, shopping, schools, and more!
Essential Information
-
- MLS® #:
- 2942250
-
- Price:
- $854,900
-
- Bedrooms:
- 4
-
- Bathrooms:
- 3.50
-
- Full Baths:
- 3
-
- Half Baths:
- 1
-
- Square Footage:
- 3,281
-
- Acres:
- 0.36
-
- Year Built:
- 2015
-
- Type:
- Residential
-
- Sub-Type:
- Single Family Residence
-
- Status:
- Active
Community Information
-
- Address:
- 1125 Tiberius Way
-
- Subdivision:
- Puckett Station Sec
-
- City:
- Murfreesboro
-
- County:
- Rutherford County, TN
-
- State:
- TN
-
- Zip Code:
- 37128
Amenities
-
- Amenities:
- Park, Playground, Pool, Sidewalks, Tennis Court(s)
-
- Utilities:
- Electricity Available, Natural Gas Available, Water Available
-
- Parking Spaces:
- 9
-
- # of Garages:
- 3
-
- Garages:
- Garage Door Opener, Garage Faces Side, Concrete
-
- Has Pool:
- Yes
-
- Pool:
- In Ground
Interior
-
- Interior Features:
- Air Filter, Bookcases, Built-in Features, Ceiling Fan(s), Entrance Foyer, Extra Closets, High Ceilings, Open Floorplan, Redecorated, Walk-In Closet(s), High Speed Internet
-
- Appliances:
- Built-In Electric Oven, Built-In Gas Range, Dishwasher, Disposal, Microwave, Refrigerator, Stainless Steel Appliance(s)
-
- Heating:
- Central, Electric, Natural Gas
-
- Cooling:
- Ceiling Fan(s), Central Air, Electric
-
- Fireplace:
- Yes
-
- # of Fireplaces:
- 2
-
- # of Stories:
- 2
Exterior
-
- Lot Description:
- Cul-De-Sac, Level
-
- Roof:
- Shingle
-
- Construction:
- Brick
School Information
-
- Elementary:
- Blackman Elementary School
-
- Middle:
- Blackman Middle School
-
- High:
- Blackman High School
Additional Information
-
- Date Listed:
- July 18th, 2025
-
- Days on Market:
- 13
Listing Details
- Listing Office:
- Century 21 Wright Realty
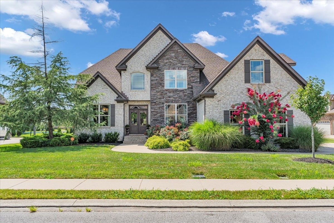
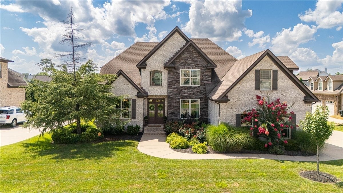
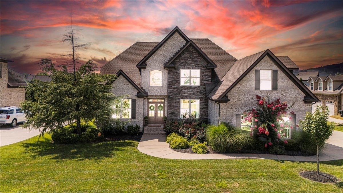
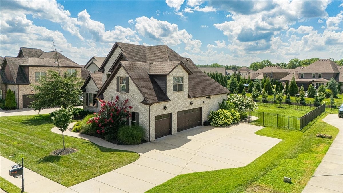
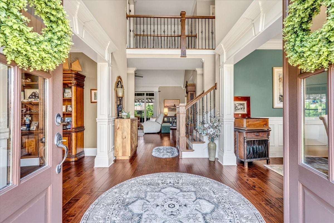
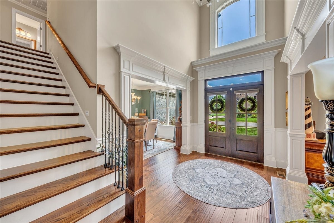
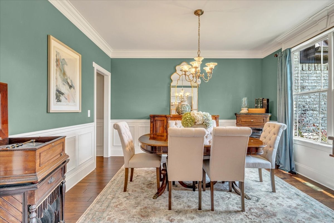
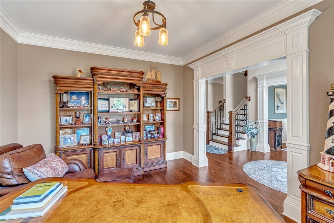
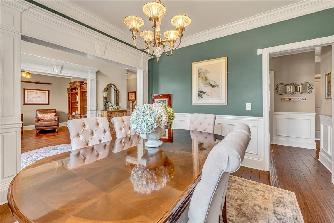
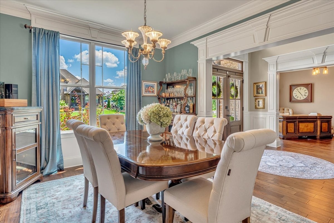
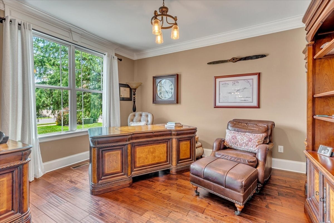
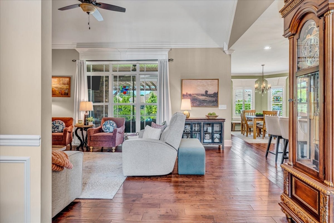
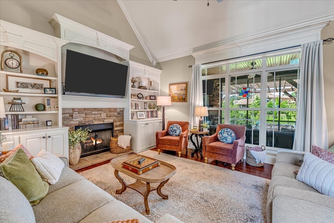
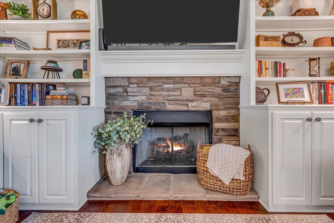
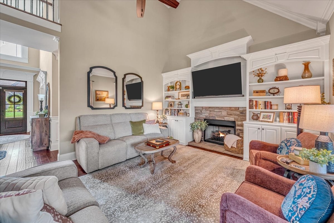
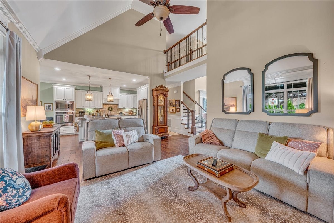
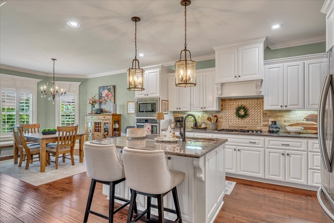
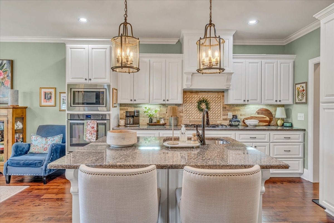
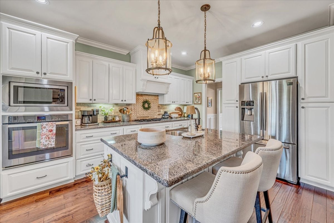
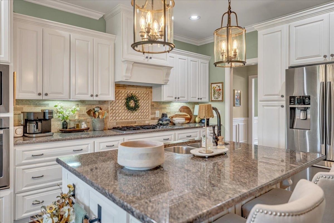
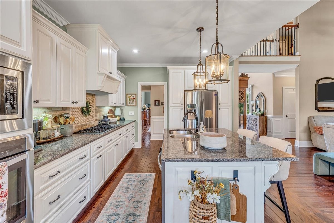
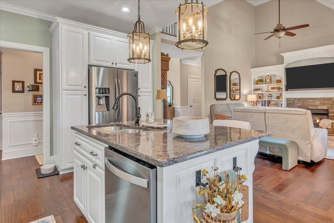
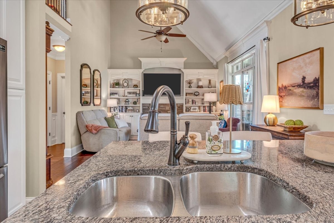
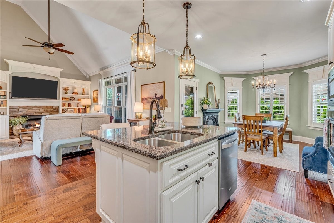
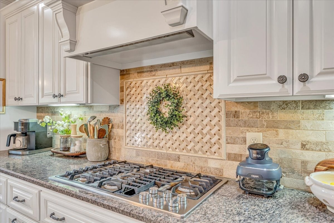
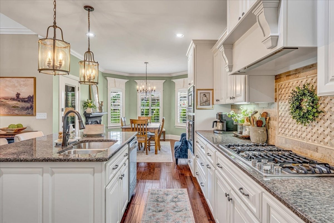
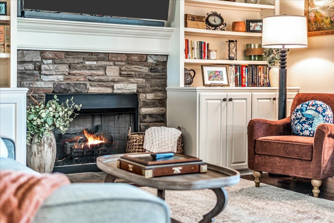
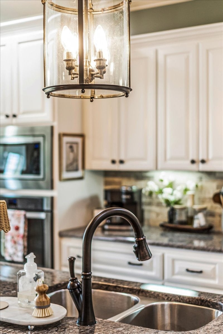
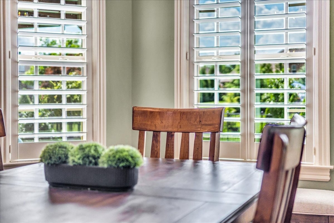
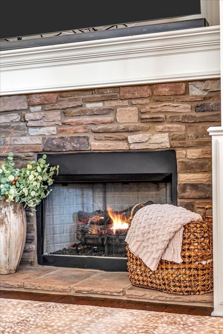
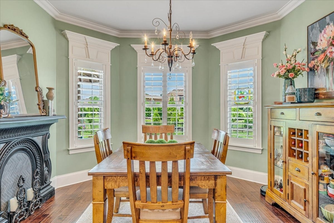
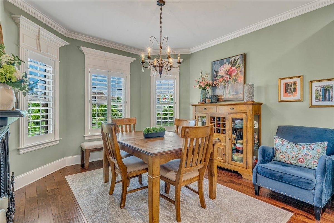
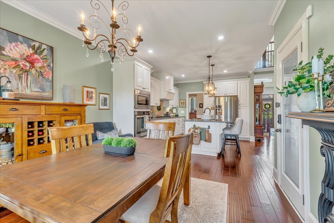
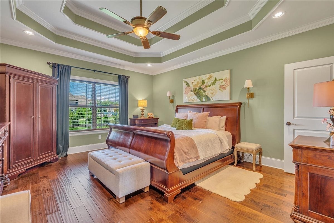
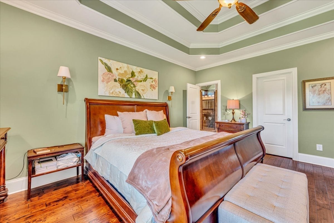
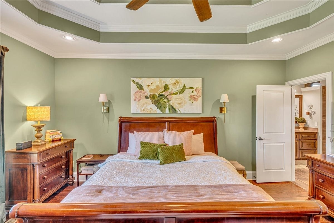
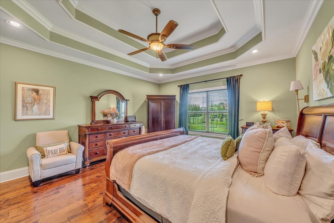
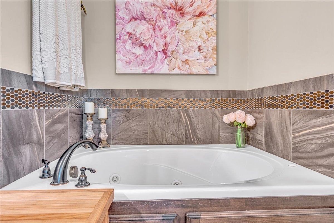
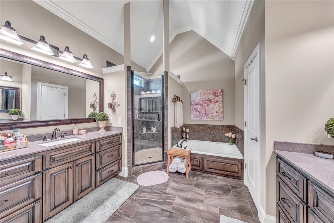
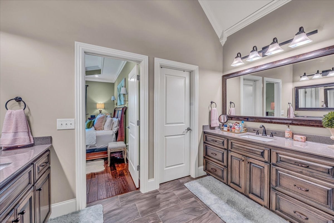
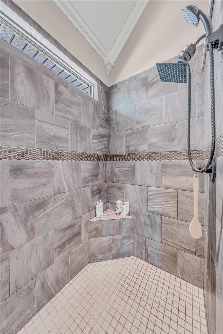
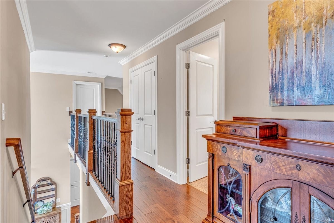
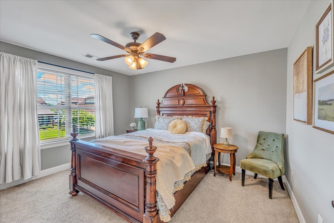
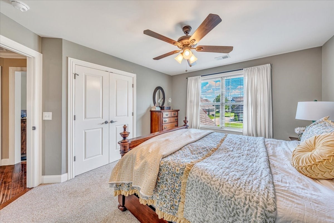
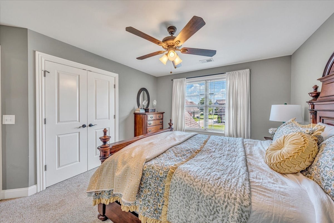
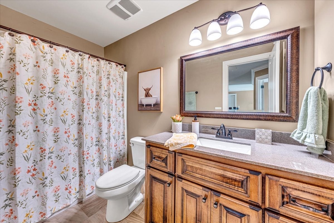
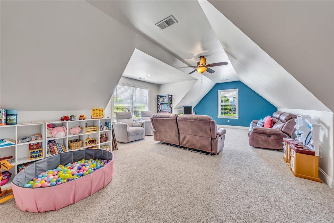
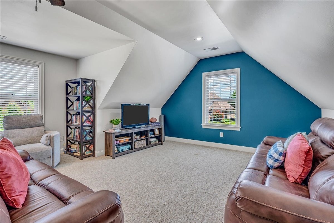
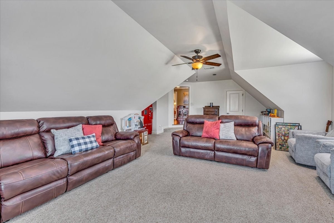
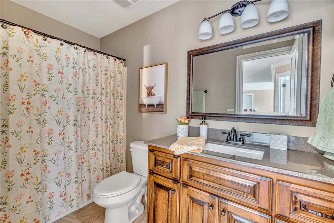
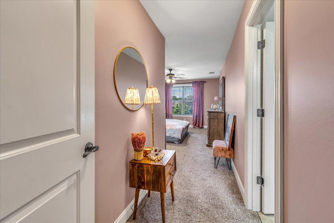
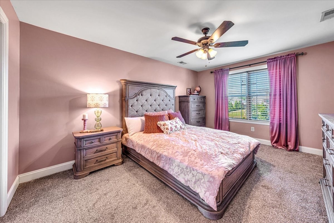
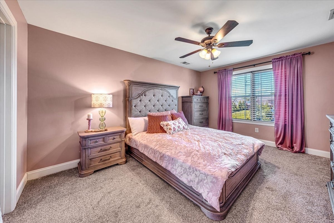
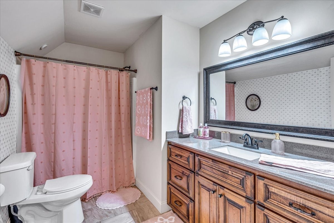
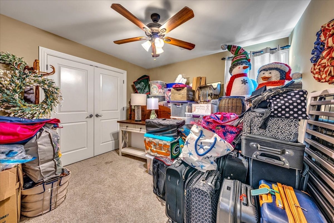
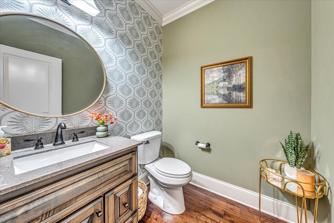
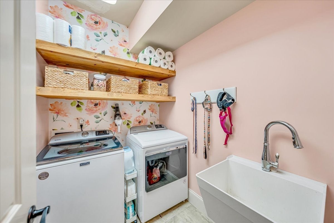
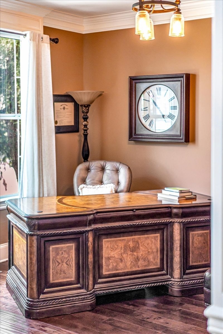
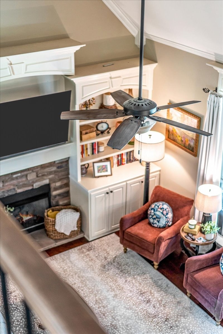
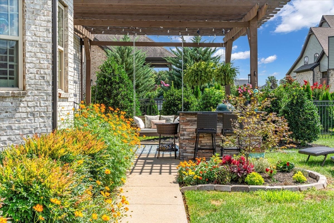
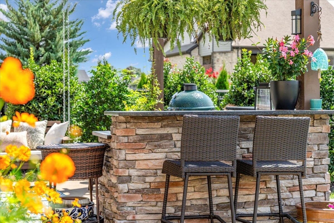
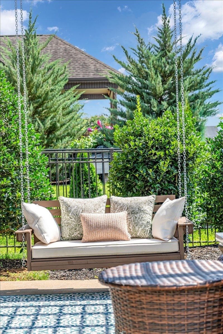
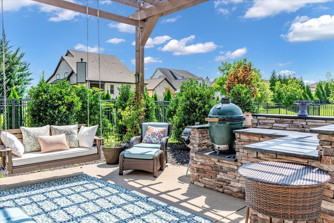
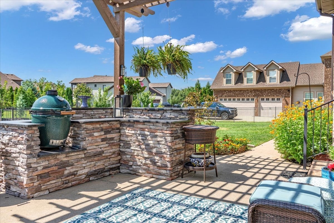
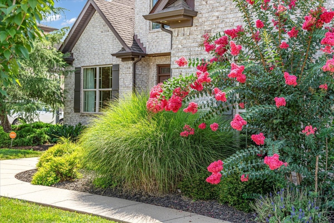
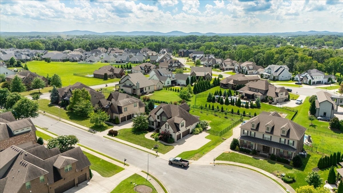
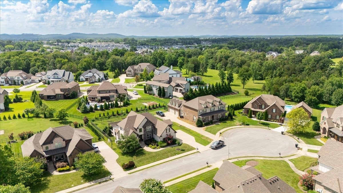
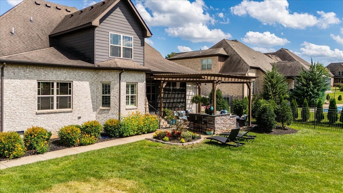
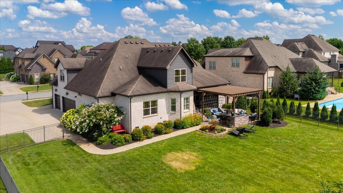
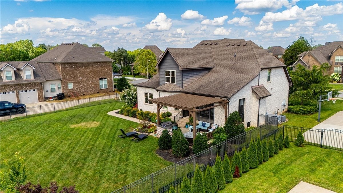
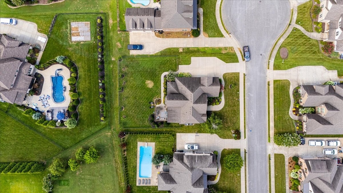
 Copyright 2025 RealTracs Solutions.
Copyright 2025 RealTracs Solutions.