$553,890 - 450 Stardust Dr, Lebanon
- 4
- Bedrooms
- 2½
- Baths
- 2,553
- SQ. Feet
- 2026
- Year Built
Homesite #113 TO BE BUILT - Introducing a BRAND NEW floor plan at Cades Bluff...the Macon! The Macon will feature a downstairs primary suite and flex room, with three additional oversized bedrooms and a loft upstairs. Come pick your homesite and your floor plan to build at Cades Bluff! Want a designer home without having to pick every fit and finish yourself? The Ashton Woods Collections are easy-to-love design palettes across a wide variety of styles curated by our very own designers. They’ve pulled from today’s favorite countertops, cabinets and colors and added a designer’s touch to instantly make your brand-new home an Ashton Woods Masterpiece. Call us today to find the style of house that speaks to you! Incentives available thru preferred lender - call agent for details.
Essential Information
-
- MLS® #:
- 2942231
-
- Price:
- $553,890
-
- Bedrooms:
- 4
-
- Bathrooms:
- 2.50
-
- Full Baths:
- 2
-
- Half Baths:
- 1
-
- Square Footage:
- 2,553
-
- Acres:
- 0.00
-
- Year Built:
- 2026
-
- Type:
- Residential
-
- Sub-Type:
- Single Family Residence
-
- Status:
- Active
Community Information
-
- Address:
- 450 Stardust Dr
-
- Subdivision:
- Cades Bluff
-
- City:
- Lebanon
-
- County:
- Wilson County, TN
-
- State:
- TN
-
- Zip Code:
- 37087
Amenities
-
- Amenities:
- Sidewalks
-
- Utilities:
- Electricity Available, Water Available
-
- Parking Spaces:
- 2
-
- # of Garages:
- 2
-
- Garages:
- Garage Faces Front
Interior
-
- Interior Features:
- High Speed Internet, Kitchen Island
-
- Appliances:
- Electric Oven, Electric Range, Dishwasher, Disposal, Microwave
-
- Heating:
- Central
-
- Cooling:
- Central Air, Electric
-
- # of Stories:
- 2
Exterior
-
- Roof:
- Asphalt
-
- Construction:
- Hardboard Siding, Brick
School Information
-
- Elementary:
- West Elementary
-
- Middle:
- West Wilson Middle School
-
- High:
- Mt. Juliet High School
Additional Information
-
- Date Listed:
- July 15th, 2025
-
- Days on Market:
- 68
Listing Details
- Listing Office:
- Ashton Nashville Residential
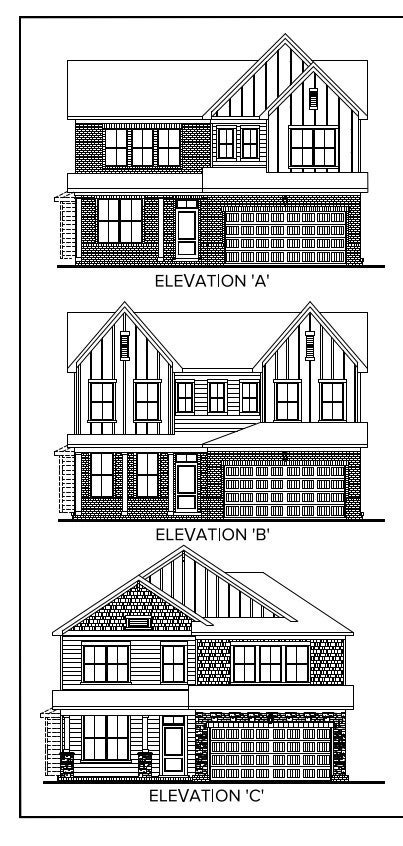
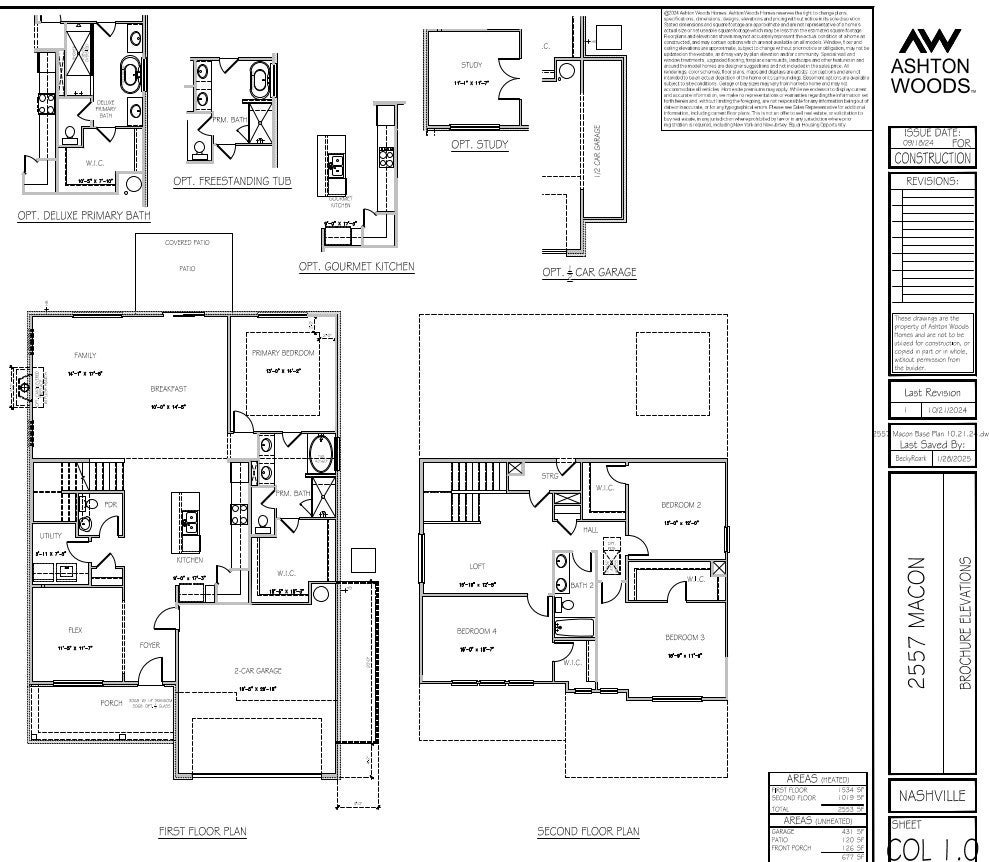
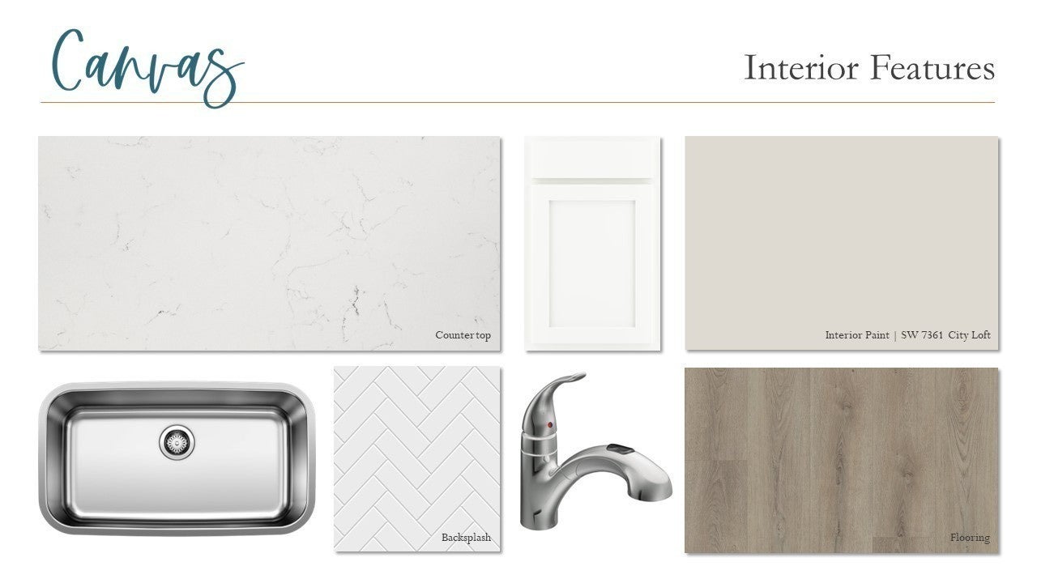
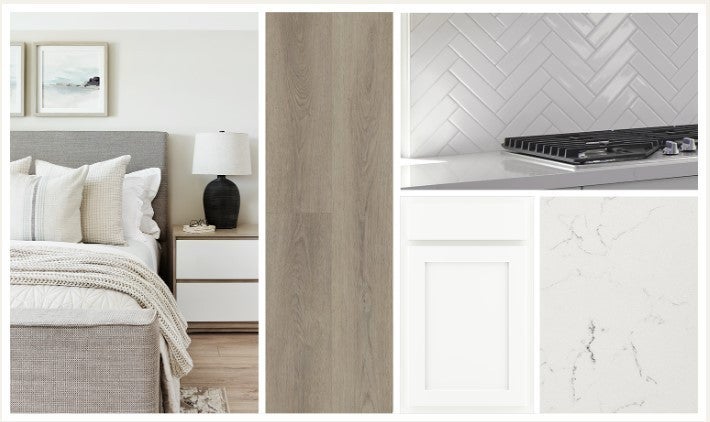
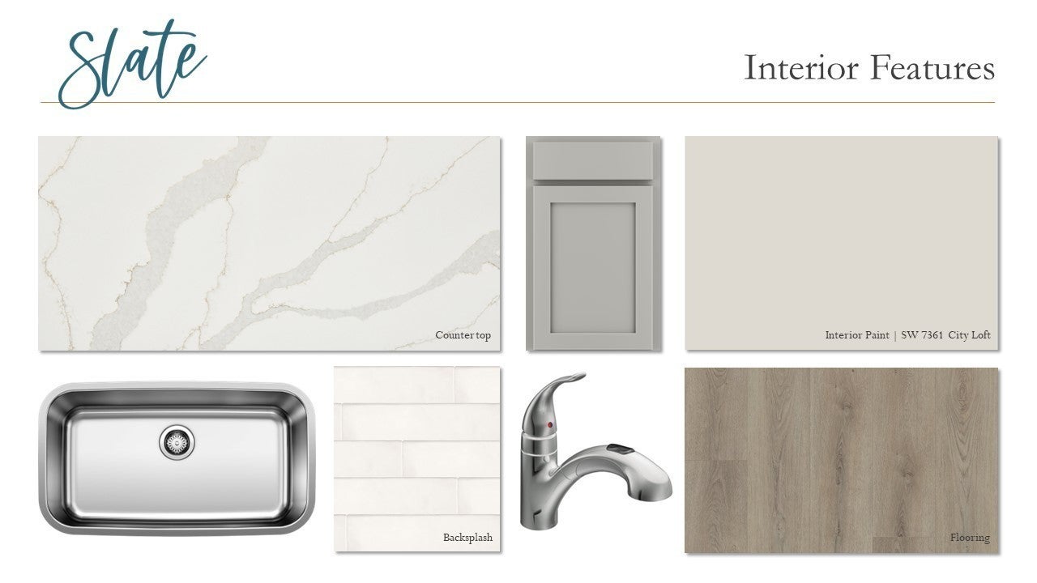
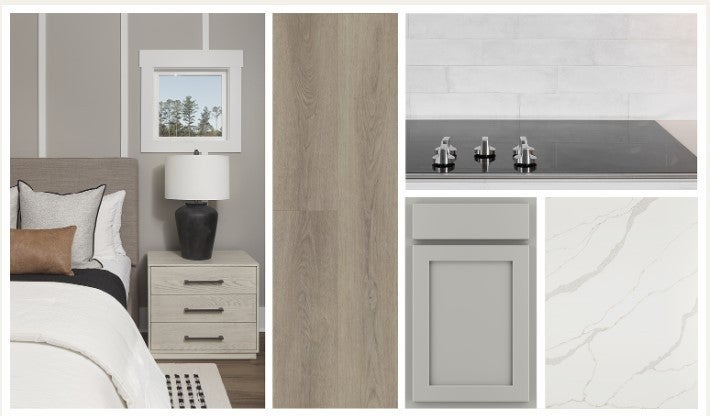
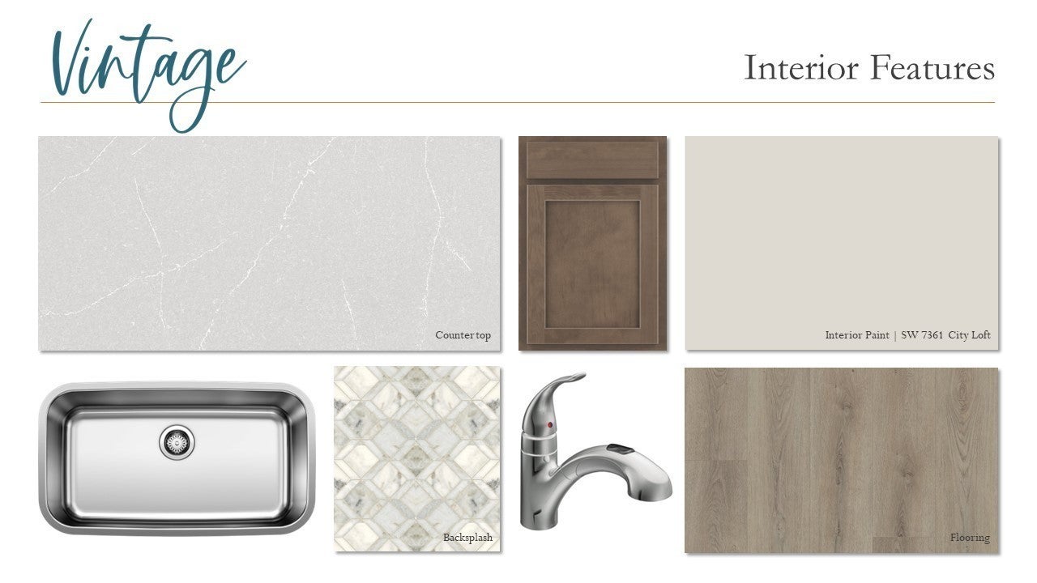
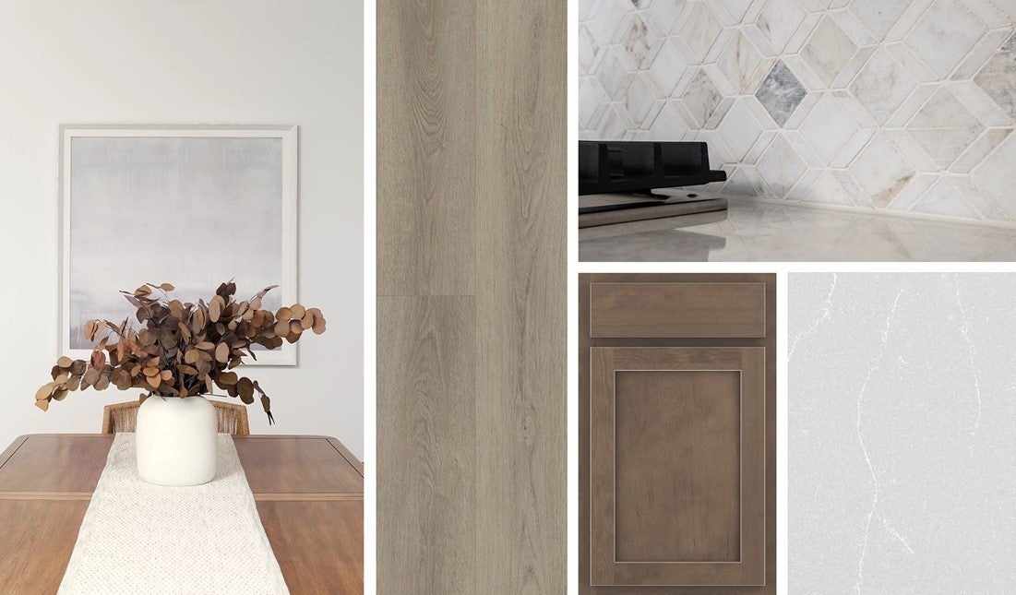
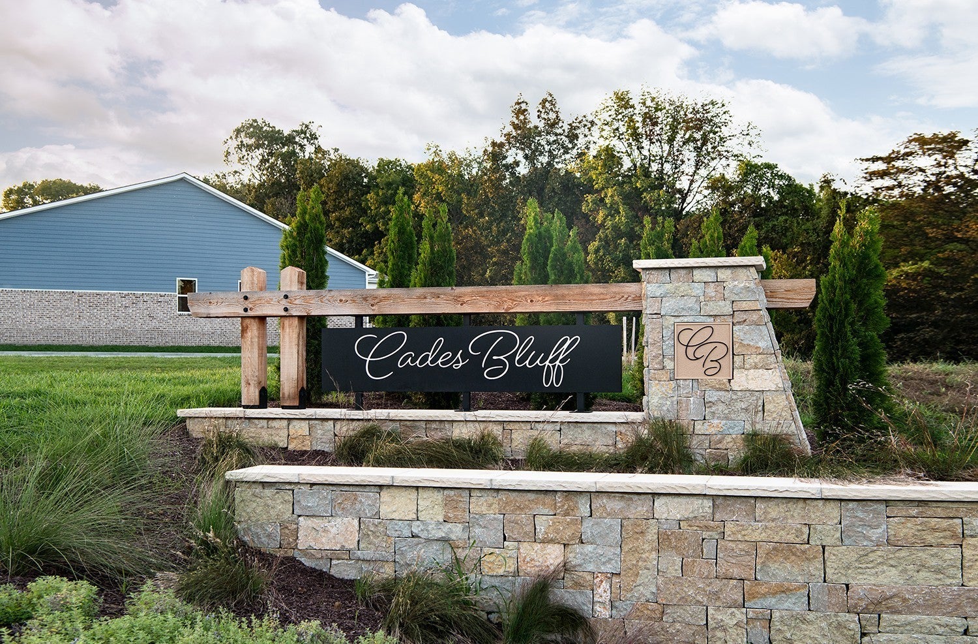
 Copyright 2025 RealTracs Solutions.
Copyright 2025 RealTracs Solutions.