$1,495 - 515 Ford St, Clarksville
- 2
- Bedrooms
- 2½
- Baths
- 1,079
- SQ. Feet
- 1952
- Year Built
Perfect for college or military roomies! All brick, fully renovated, fully fenced. Each of the 2-bedrooms has it's own ensuite bathroom plus a half bath in the main living space for guests. Fantastic location, just a few houses down from the beautiful New Health Professions Building on Austin Peay's campus. Enjoy close proximity to campus, all that historic downtown Clarksville has to offer, or being just a short drive to Ft. Campbell Army Base. The walk-in basement offers tons of storage space (or an extra hang out room). Practical, stylish and convenient. Includes washer, dryer and kitchen table. Schedule your viewing today and make this your new home! Utilities: All utilities, including but not limited to water, electricity, gas, and sewer, are the sole responsibility of the tenant. The tenant shall ensure timely payment and upkeep of all utility services for the duration of the lease. No Smoking: Smoking is strictly prohibited within the premises, including all indoor areas and immediate outdoor surroundings. Any violations may result in penalties or termination of the lease. Pets: Up to 2 total pets, dogs or cats are allowed. No restricted breeds allowed. Insurance: Tenant(s) is responsible for maintaining a renters insurance policy for their personal belongings. Lawn Care: Tenants are responsible for lawn-related upkeep. *Additional terms and conditions in lease agreement.
Essential Information
-
- MLS® #:
- 2942197
-
- Price:
- $1,495
-
- Bedrooms:
- 2
-
- Bathrooms:
- 2.50
-
- Full Baths:
- 2
-
- Half Baths:
- 1
-
- Square Footage:
- 1,079
-
- Acres:
- 0.00
-
- Year Built:
- 1952
-
- Type:
- Residential Lease
-
- Sub-Type:
- Single Family Residence
-
- Status:
- Active
Community Information
-
- Address:
- 515 Ford St
-
- Subdivision:
- APSU
-
- City:
- Clarksville
-
- County:
- Montgomery County, TN
-
- State:
- TN
-
- Zip Code:
- 37040
Amenities
-
- Utilities:
- Water Available
-
- Garages:
- Concrete
Interior
-
- Appliances:
- Electric Range, Dishwasher, Dryer, Microwave, Refrigerator, Washer
-
- Heating:
- Central
-
- Cooling:
- Central Air
Exterior
-
- Construction:
- Brick
School Information
-
- Elementary:
- Byrns Darden Elementary
-
- Middle:
- Richview Middle
-
- High:
- Rossview High
Additional Information
-
- Date Listed:
- July 15th, 2025
-
- Days on Market:
- 38
Listing Details
- Listing Office:
- Benchmark Realty
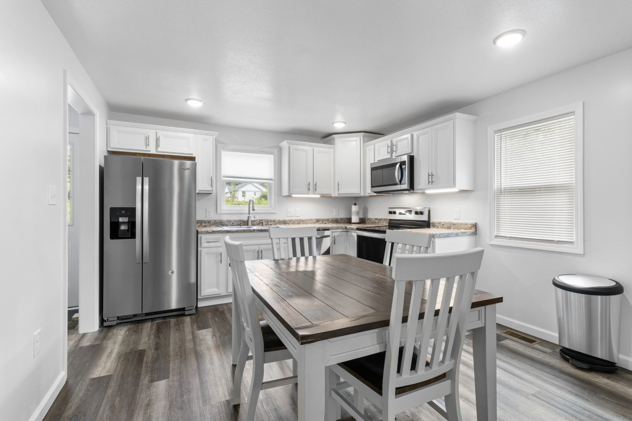
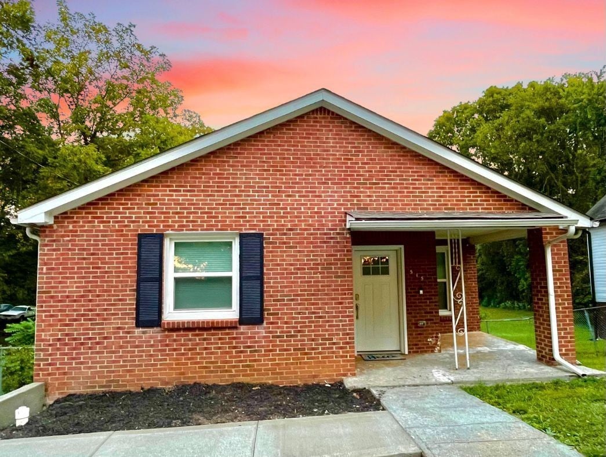
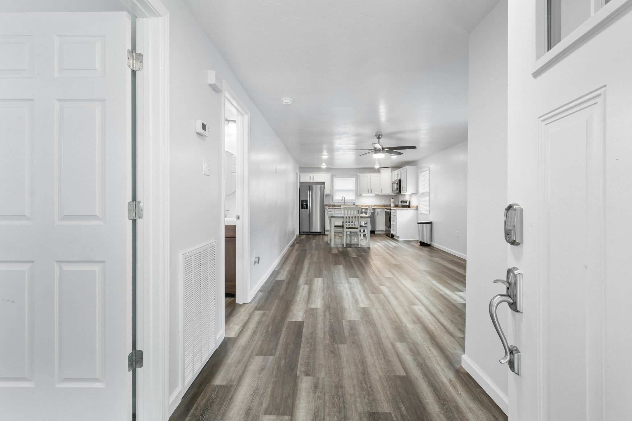
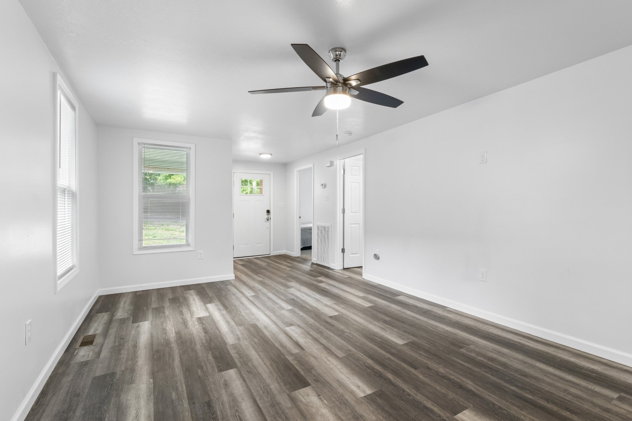
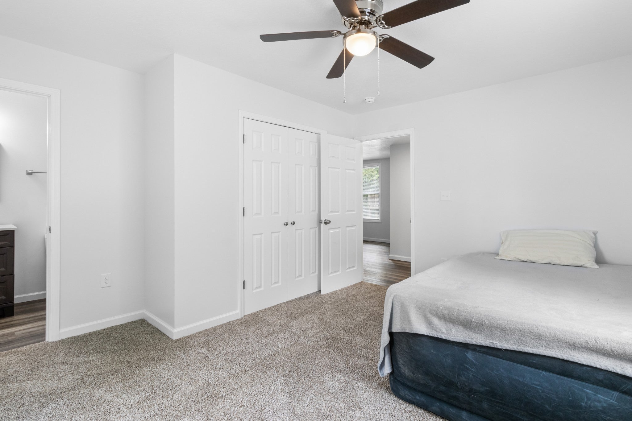
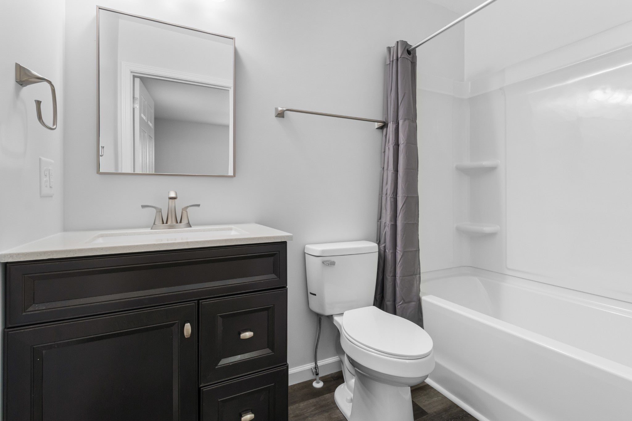
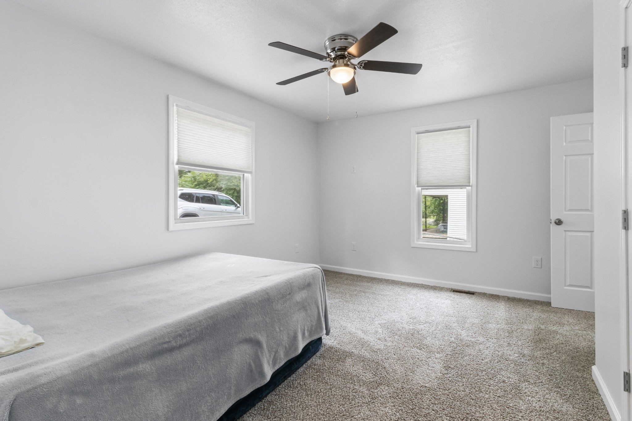
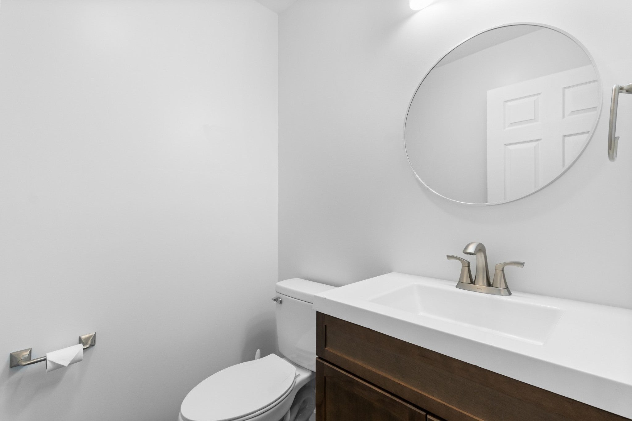
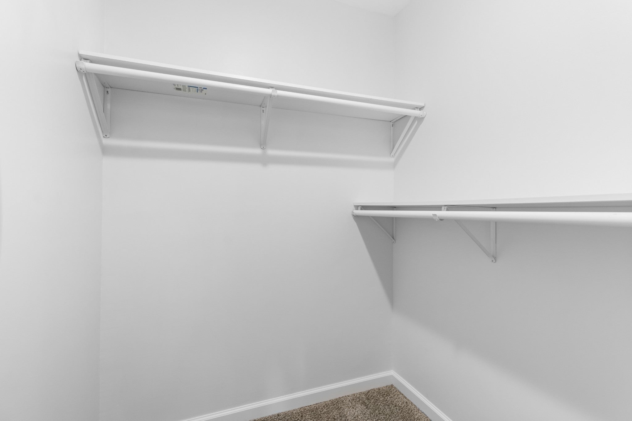
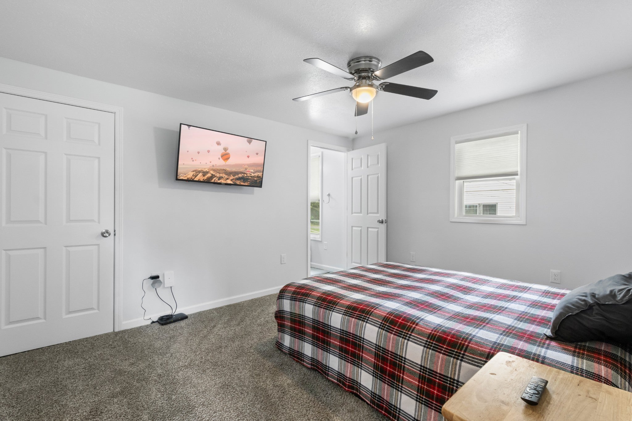
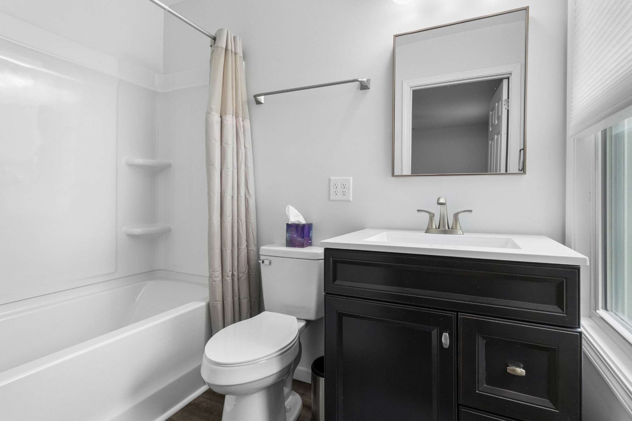
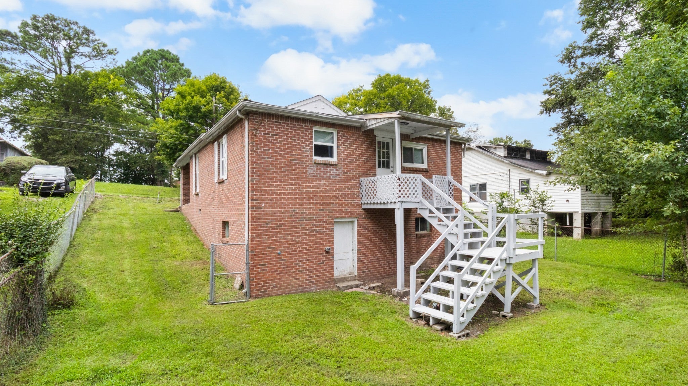
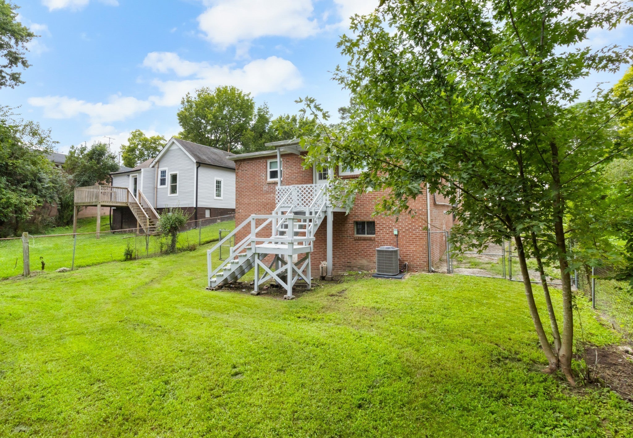
 Copyright 2025 RealTracs Solutions.
Copyright 2025 RealTracs Solutions.