$575,000 - 1822 Auburndale Avenue, Chattanooga
- 4
- Bedrooms
- 3
- Baths
- 2,500
- SQ. Feet
- 0.42
- Acres
Welcome to one of North Chattanooga's hidden gems—Auburndale Avenue. Just 5 minutes from the North Shore and downtown you will find this quiet, sidewalk-lined neighborhood! This spacious home offers thoughtful updates and timeless appeal, starting with a beautifully crafted sunroom, perfect for relaxing or entertaining. The fully fenced backyard features low-maintenance Trex decking with a lifetime warranty, and a natural gas line has already been run to the deck for convenient outdoor grilling. Mature landscaping and multiple flower beds add to the private, serene setting. Inside, you'll find hardwood floors throughout, two cozy gas fireplaces, and flexible living space including an extra bedroom and full bathroom on the main level—ideal for guests or a home office. Storage is plentiful, with walk-in closets, a walk-in pantry, and an oversized crawl space. The large 2-car garage provides ample room for parking and additional storage.
Essential Information
-
- MLS® #:
- 2942129
-
- Price:
- $575,000
-
- Bedrooms:
- 4
-
- Bathrooms:
- 3.00
-
- Full Baths:
- 3
-
- Square Footage:
- 2,500
-
- Acres:
- 0.42
-
- Year Built:
- 1976
-
- Type:
- Residential
-
- Sub-Type:
- Single Family Residence
-
- Status:
- Active
Community Information
-
- Address:
- 1822 Auburndale Avenue
-
- Subdivision:
- None
-
- City:
- Chattanooga
-
- County:
- Hamilton County, TN
-
- State:
- TN
-
- Zip Code:
- 37405
Amenities
-
- Amenities:
- Sidewalks
-
- Utilities:
- Electricity Available, Natural Gas Available, Water Available
-
- Parking Spaces:
- 2
-
- # of Garages:
- 2
-
- Garages:
- Garage Faces Front
Interior
-
- Interior Features:
- Ceiling Fan(s), Walk-In Closet(s), Kitchen Island
-
- Appliances:
- Refrigerator, Microwave, Electric Range, Disposal, Dishwasher
-
- Heating:
- Central, Natural Gas
-
- Cooling:
- Central Air, Electric
-
- Fireplace:
- Yes
-
- # of Fireplaces:
- 2
-
- # of Stories:
- 2
Exterior
-
- Lot Description:
- Sloped, Wooded
-
- Roof:
- Other
-
- Construction:
- Vinyl Siding
School Information
-
- Elementary:
- Rivermont Elementary School
-
- Middle:
- Red Bank Middle School
-
- High:
- Red Bank High School
Additional Information
-
- Days on Market:
- 68
Listing Details
- Listing Office:
- Greater Downtown Realty Dba Keller Williams Realty
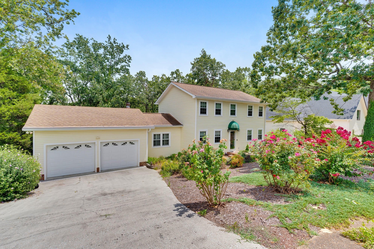
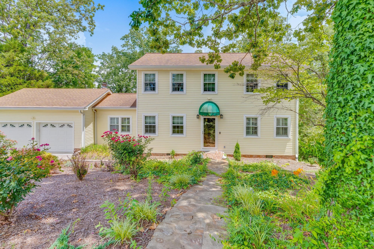
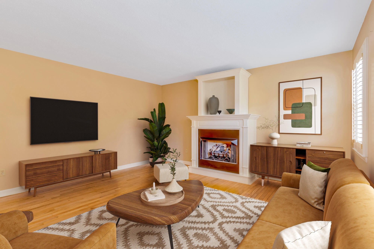
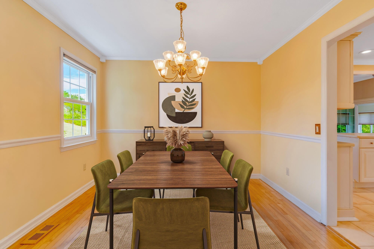
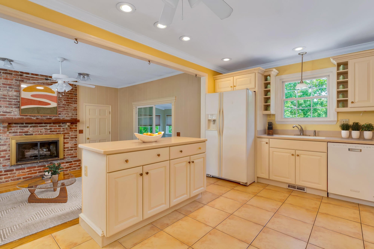
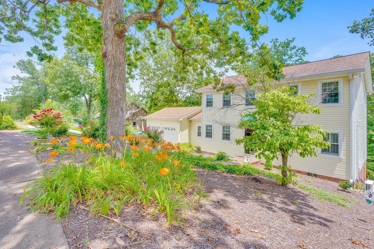
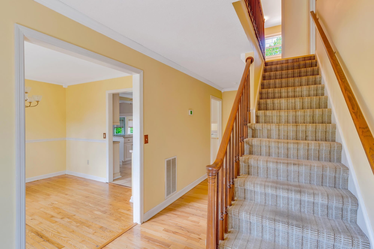
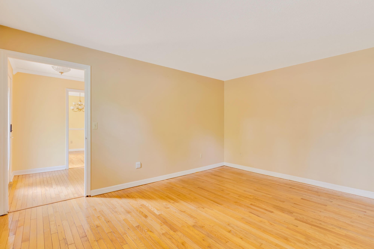
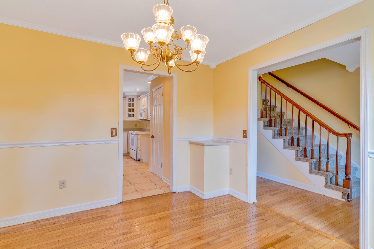
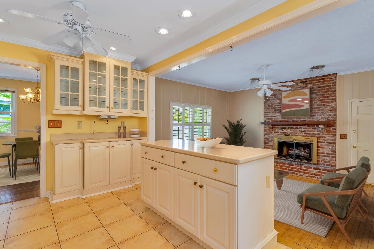
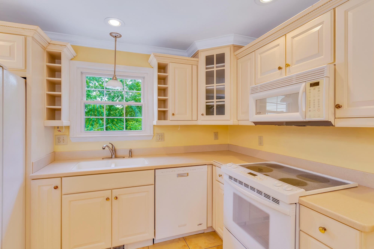
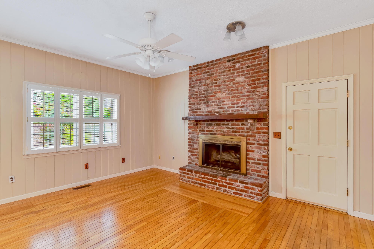
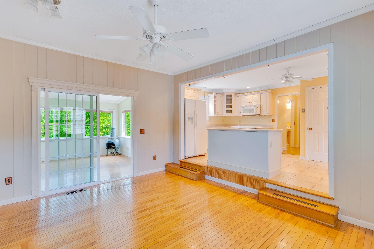
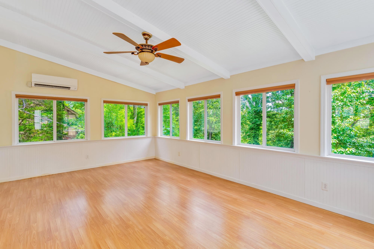
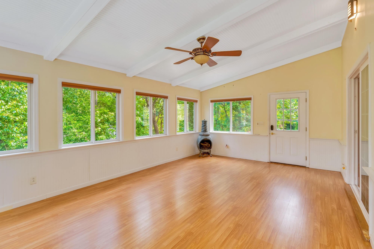
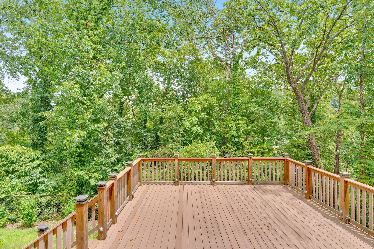
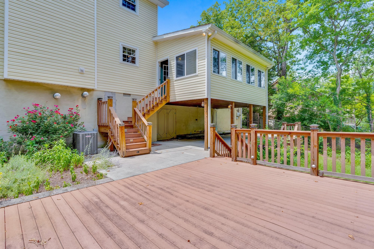
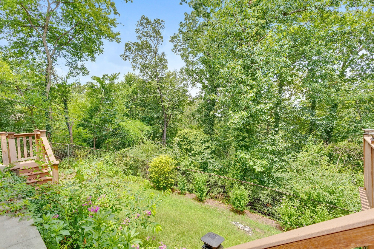
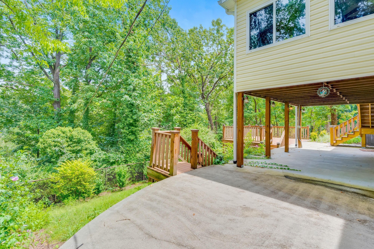
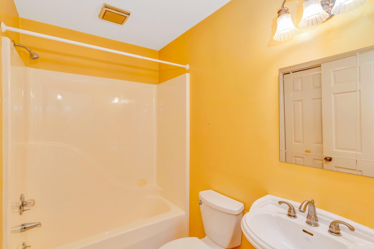
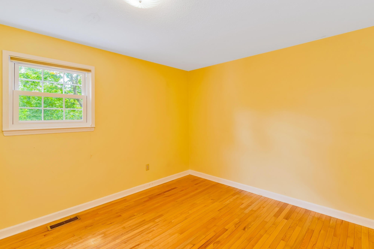
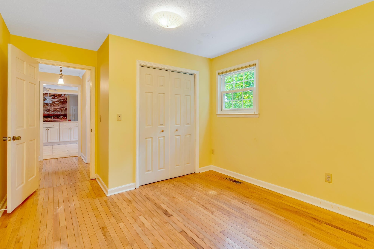
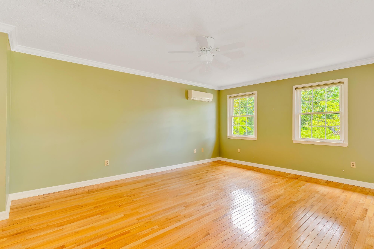
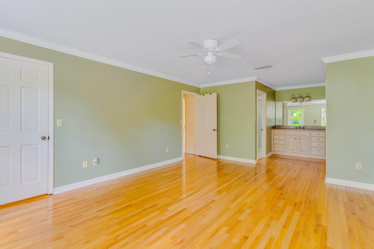
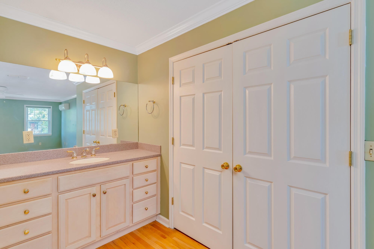
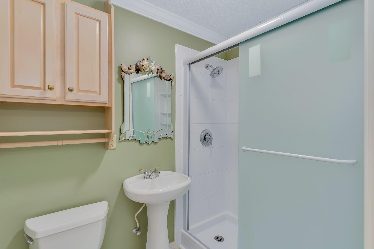
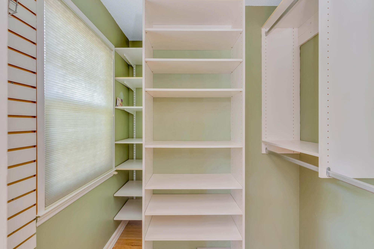
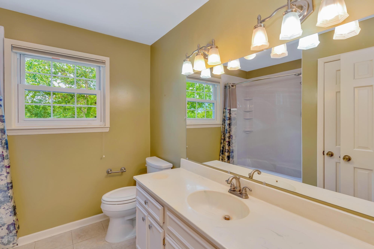
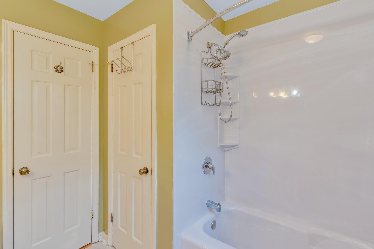
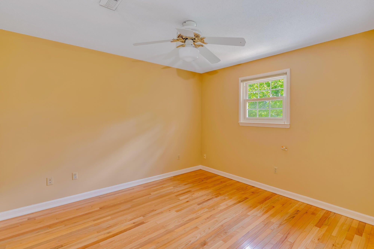
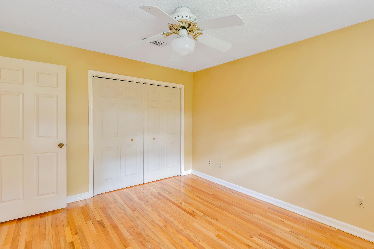
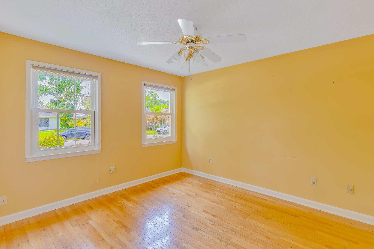
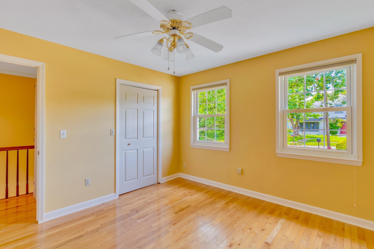
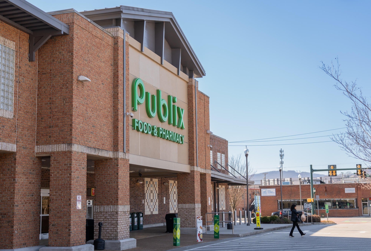
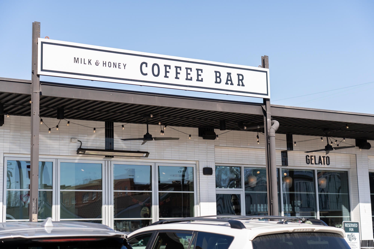


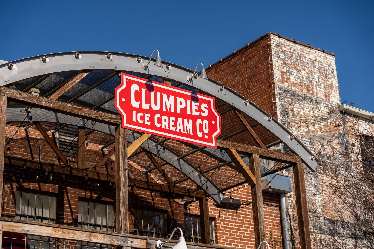
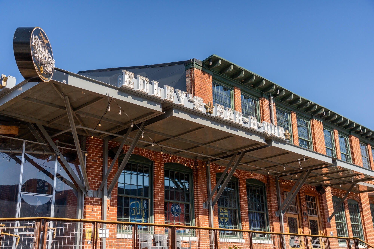
 Copyright 2025 RealTracs Solutions.
Copyright 2025 RealTracs Solutions.