$2,600 - 124 Harpeth Trace Smt, Nashville
- 2
- Bedrooms
- 2
- Baths
- 1,800
- SQ. Feet
- 1976
- Year Built
Newly Renovated 2 Bed / 2 Bath Condo in Serene Community – Near Percy Warner Park Welcome to your new home at 124 Harpeth Trace Summit, a beautifully updated second-story condo nestled atop a peaceful hill in scenic and secure Harpeth Trace. Located just minutes from Percy Warner Park, this bright and airy 2-bedroom, 2-bathroom unit offers comfort, style, and convenience in equal measure. Property Highlights: - 2 Spacious Bedrooms with new carpeting and oversized windows that flood the rooms with natural light - 2 Full Bathrooms, including a stunning primary suite with a brand-new rain shower and striking red marble tile throughout - Open Living Space ideal for relaxing or entertaining, with abundant natural light throughout - Private Patio with serene treetop views – the perfect spot for morning coffee or evening wind-downs - Updated Kitchen with modern finishes and plenty of cabinet space - Secure Building in a quiet, safe neighborhood perched atop a peaceful hill in the back of Harpeth Trace - Parking Provided Enjoy immediate access to walking trails, nature, and the beauty of Percy Warner Park, all while being a short drive from shopping, dining, and downtown Nashville.
Essential Information
-
- MLS® #:
- 2942093
-
- Price:
- $2,600
-
- Bedrooms:
- 2
-
- Bathrooms:
- 2.00
-
- Full Baths:
- 2
-
- Square Footage:
- 1,800
-
- Acres:
- 0.00
-
- Year Built:
- 1976
-
- Type:
- Residential Lease
-
- Sub-Type:
- Condominium
-
- Status:
- Active
Community Information
-
- Address:
- 124 Harpeth Trace Smt
-
- Subdivision:
- Harpeth Trace Highrise
-
- City:
- Nashville
-
- County:
- Davidson County, TN
-
- State:
- TN
-
- Zip Code:
- 37221
Amenities
-
- Amenities:
- Pool, Sidewalks
-
- Utilities:
- Water Available
-
- Parking Spaces:
- 1
-
- # of Garages:
- 1
-
- Garages:
- Assigned
-
- View:
- Mountain(s)
-
- Has Pool:
- Yes
-
- Pool:
- In Ground
Interior
-
- Interior Features:
- High Speed Internet
-
- Heating:
- Central
-
- Cooling:
- Central Air
-
- Fireplace:
- Yes
-
- # of Fireplaces:
- 1
-
- # of Stories:
- 4
Exterior
-
- Exterior Features:
- Balcony
School Information
-
- Elementary:
- Westmeade Elementary
-
- Middle:
- Bellevue Middle
-
- High:
- James Lawson High School
Additional Information
-
- Date Listed:
- July 15th, 2025
-
- Days on Market:
- 44
Listing Details
- Listing Office:
- Crye-leike, Inc., Realtors
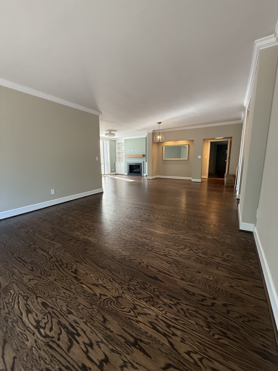
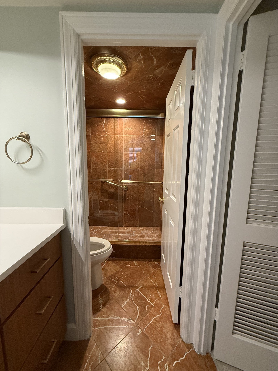
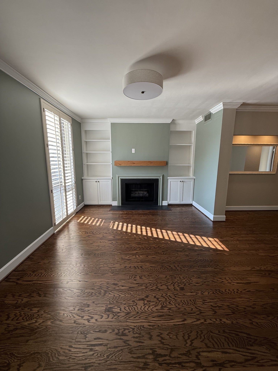
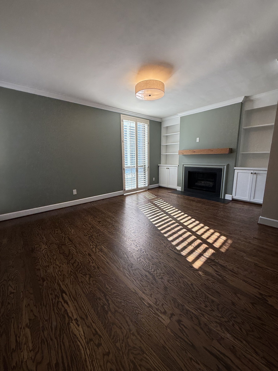
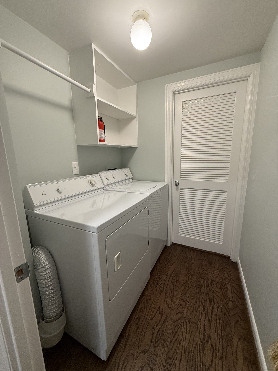
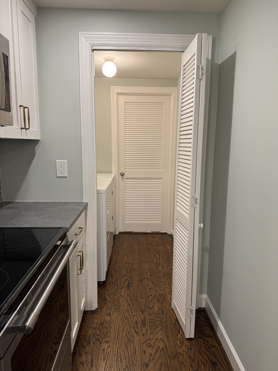
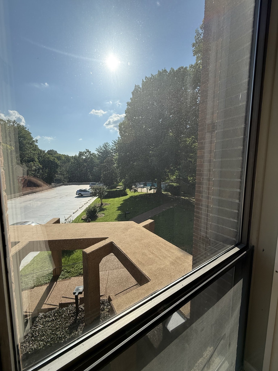
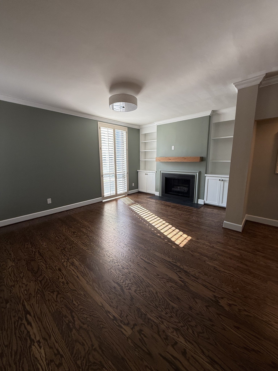
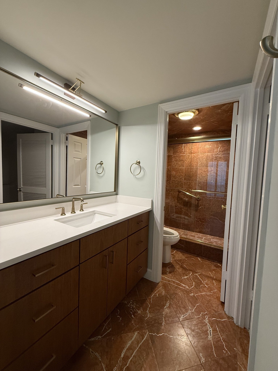
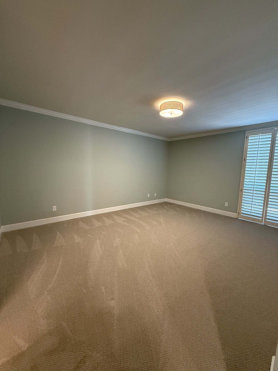
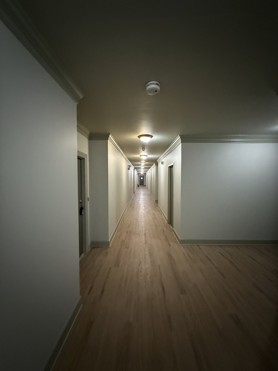
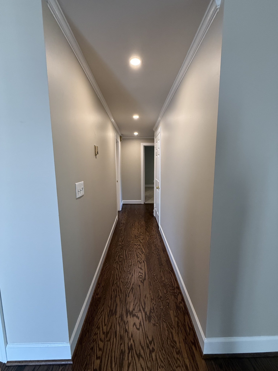
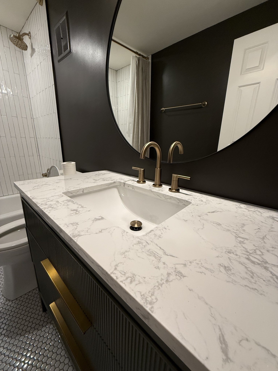
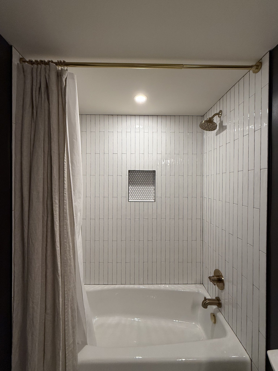
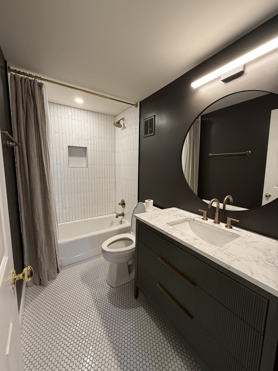
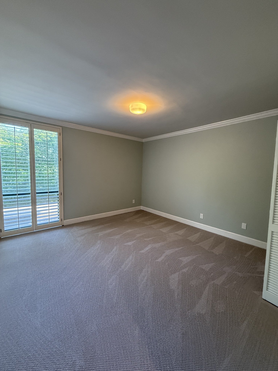
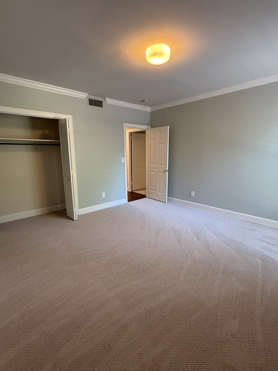
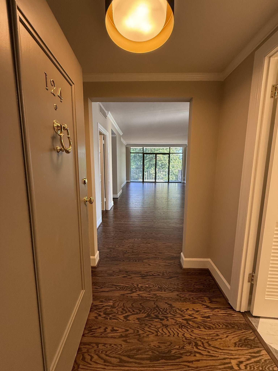
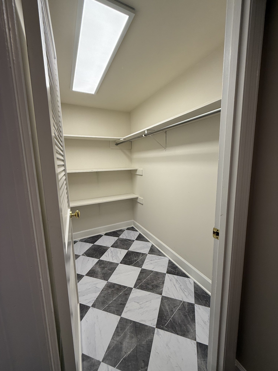
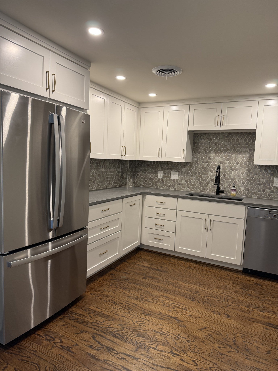
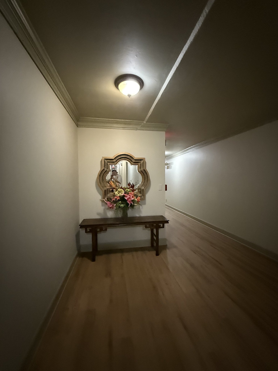
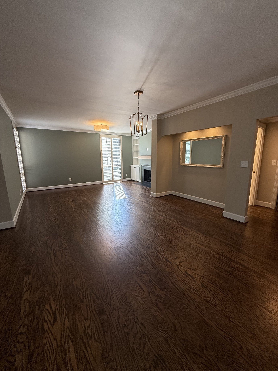
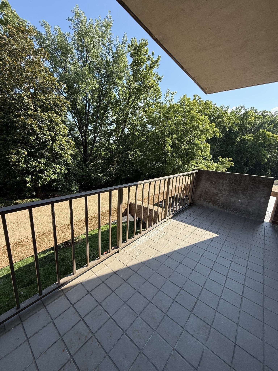
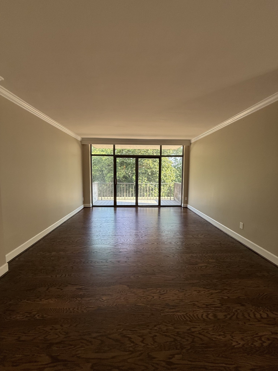
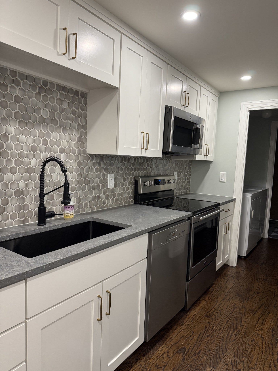
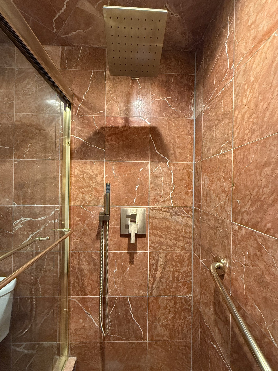
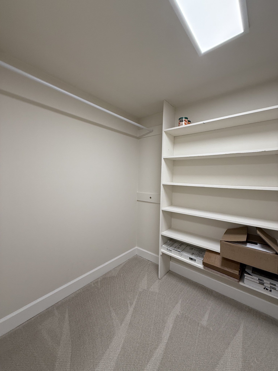
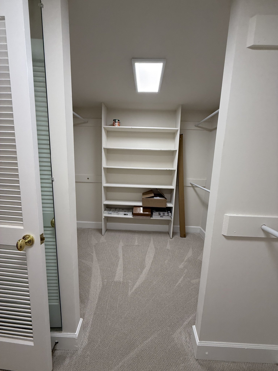
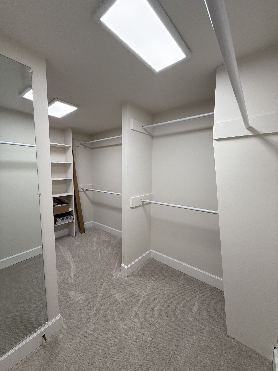
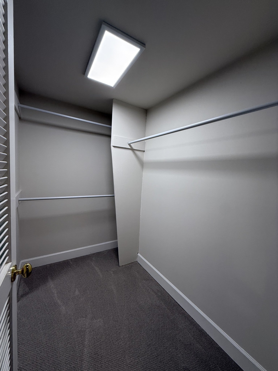
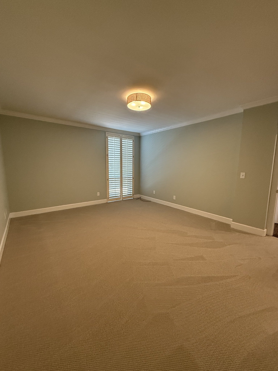
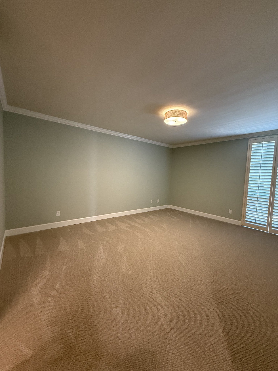
 Copyright 2025 RealTracs Solutions.
Copyright 2025 RealTracs Solutions.