$409,900 - 2237 Pathfinder Dr, Murfreesboro
- 4
- Bedrooms
- 2½
- Baths
- 2,407
- SQ. Feet
- 0.23
- Acres
This 4 BR Beauty is Every Entertainers Dream ~ Featuring a Bright & Open Kitchen w/ Upgraded Granite Countertops, Beautiful White Cabinets & Double Oven ~ Formal Dining Room or Breakfast Nook w/ Coffered Ceiling & Wainscoting~ Open Living Room w/ Fireplace ~ Huge Primary Suite w/ Vaulted Ceiling & Large Walk in Closet Customized by California Closets ~ En-Suite Bath w/ Double Vanities & Granite Countertops, Oversized Walk in Shower & Separate Tub ~ Generous Sized Bonus Room for an additional Entertaining Space Up as well as 3 Additional BR's & Full Bath w/ Granite ~ Large Level Yard w/ Covered Patio w/ Hot Tub ~ Whole House Surge Protector ~ Trane HVAC Unit with Dual Thermostats ~ Less than 1 Mile to Shopping, Dining, & Black Fox Elementary School ~ This Home Will NOT Disappoint! Property is Under Contract w/ a Sale of Home Contingency ~ 48 Hour First Right of Refusal In Place (Kick-Out Clause) ~ Please Continue to Show!
Essential Information
-
- MLS® #:
- 2942076
-
- Price:
- $409,900
-
- Bedrooms:
- 4
-
- Bathrooms:
- 2.50
-
- Full Baths:
- 2
-
- Half Baths:
- 1
-
- Square Footage:
- 2,407
-
- Acres:
- 0.23
-
- Year Built:
- 2020
-
- Type:
- Residential
-
- Sub-Type:
- Single Family Residence
-
- Style:
- Traditional
-
- Status:
- Active
Community Information
-
- Address:
- 2237 Pathfinder Dr
-
- Subdivision:
- Brady Estates Sec 1
-
- City:
- Murfreesboro
-
- County:
- Rutherford County, TN
-
- State:
- TN
-
- Zip Code:
- 37127
Amenities
-
- Amenities:
- Sidewalks, Underground Utilities
-
- Utilities:
- Electricity Available, Water Available
-
- Parking Spaces:
- 2
-
- # of Garages:
- 2
-
- Garages:
- Garage Faces Front
Interior
-
- Interior Features:
- Ceiling Fan(s), High Ceilings, Hot Tub, Open Floorplan, Pantry, Kitchen Island
-
- Appliances:
- Double Oven, Cooktop, Dishwasher, Microwave
-
- Heating:
- Central
-
- Cooling:
- Central Air, Electric
-
- Fireplace:
- Yes
-
- # of Fireplaces:
- 1
-
- # of Stories:
- 2
Exterior
-
- Lot Description:
- Level
-
- Roof:
- Shingle
-
- Construction:
- Stone, Vinyl Siding
School Information
-
- Elementary:
- Black Fox Elementary
-
- Middle:
- Whitworth-Buchanan Middle School
-
- High:
- Riverdale High School
Additional Information
-
- Date Listed:
- July 16th, 2025
-
- Days on Market:
- 81
Listing Details
- Listing Office:
- Synergy Realty Network, Llc
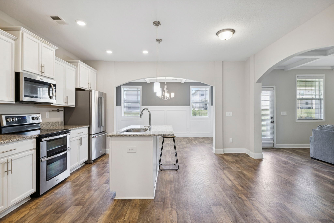
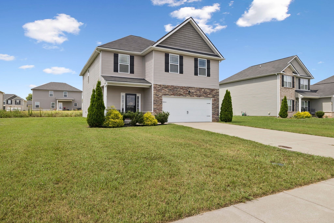
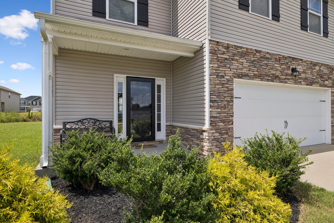
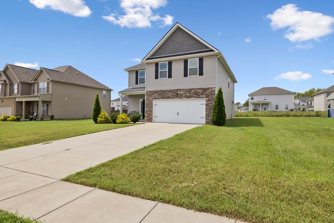
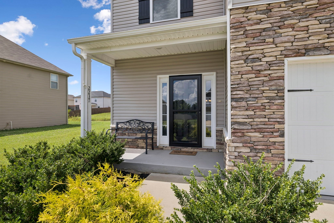
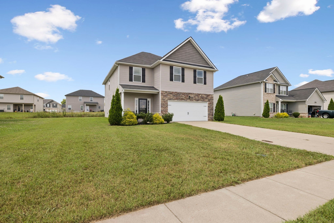
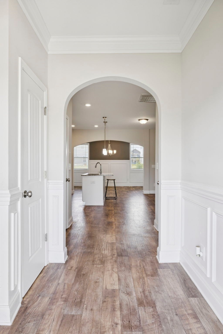
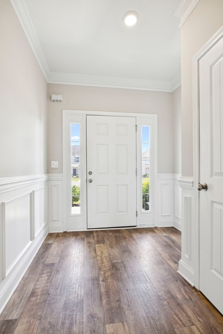
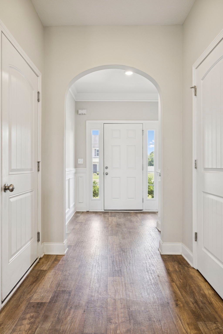
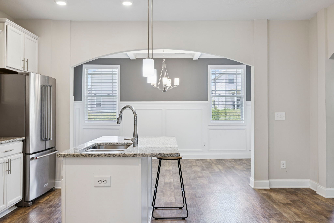
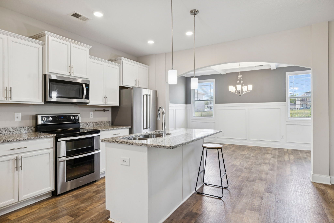
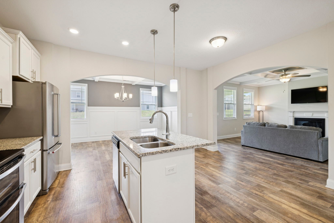
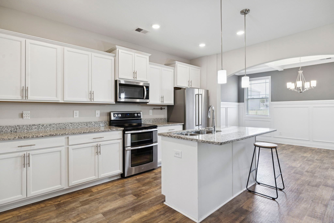
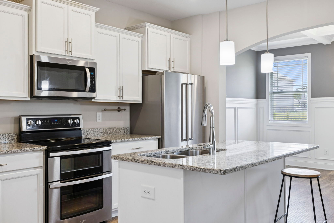
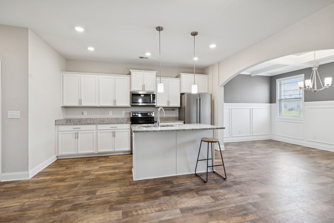
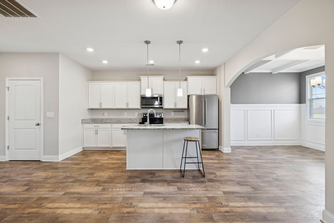
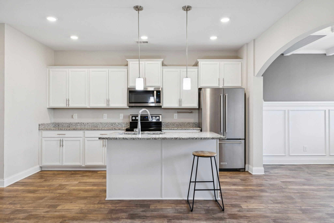
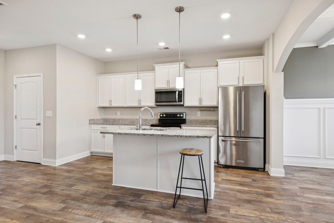
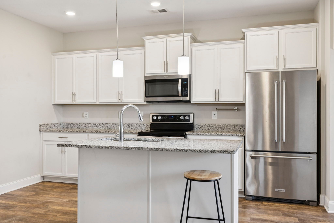
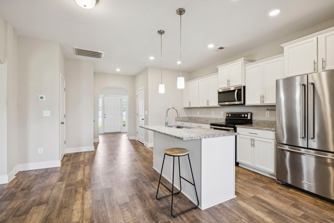
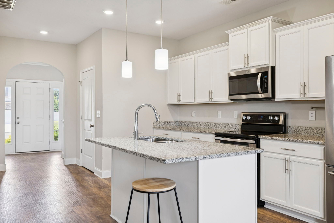
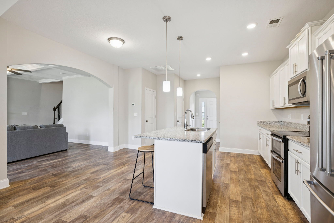
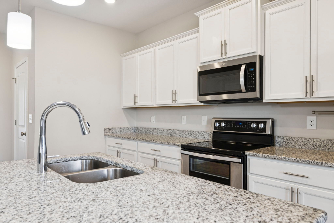
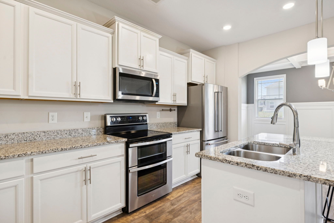
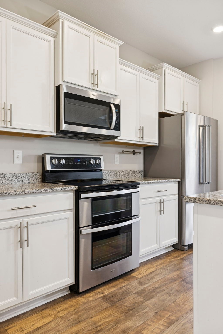
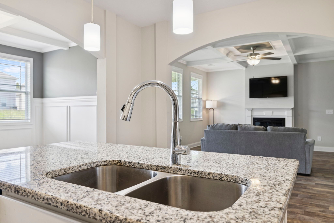
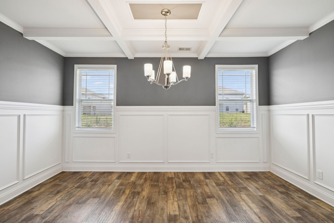
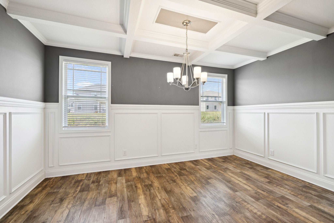
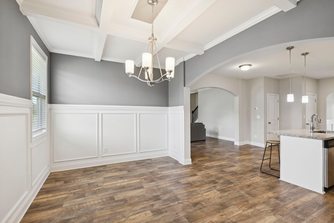
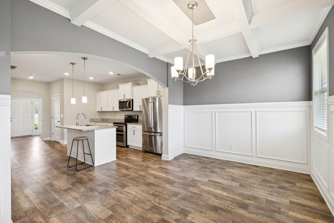
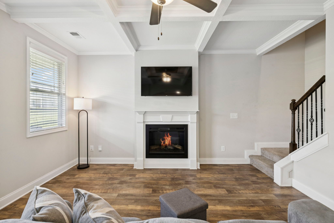
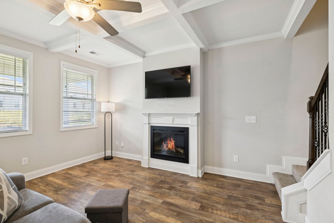
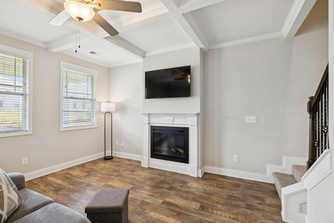
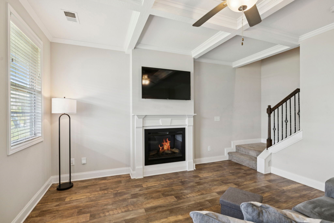
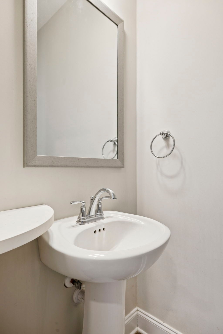
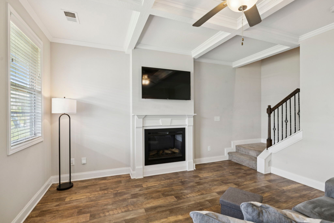
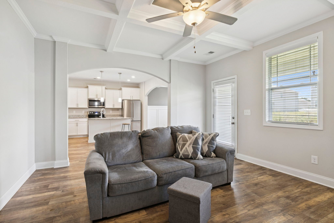
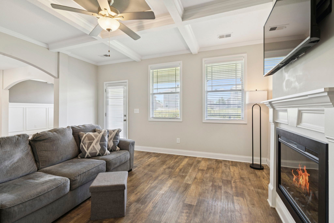
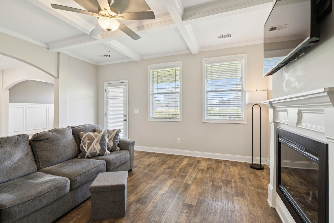
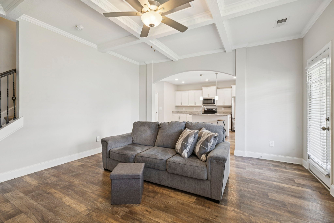
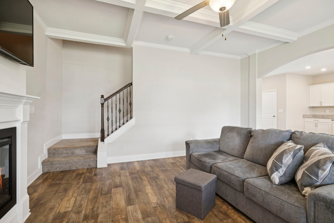
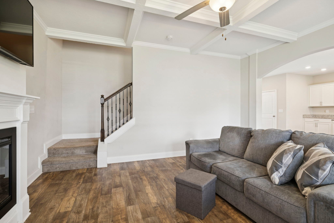
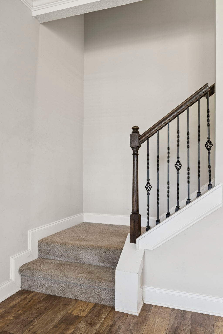
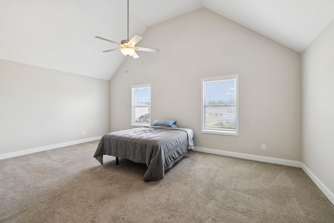
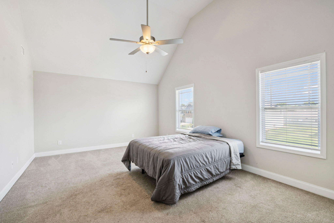
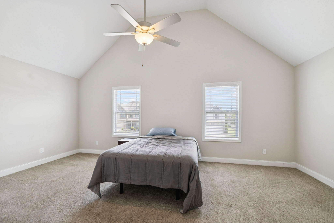
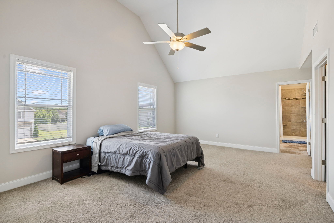
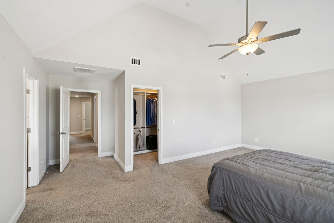
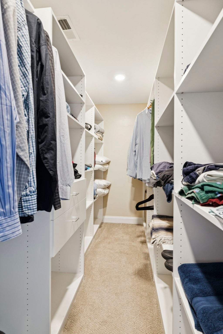
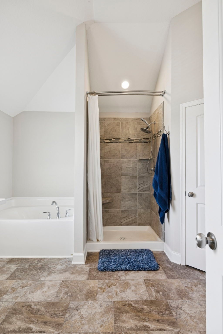
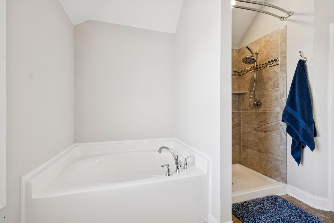
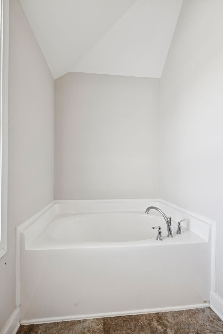
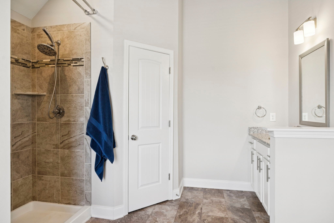
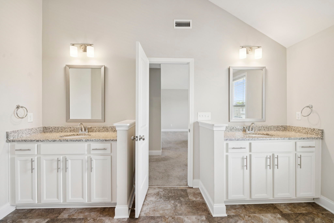
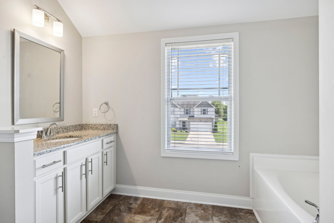
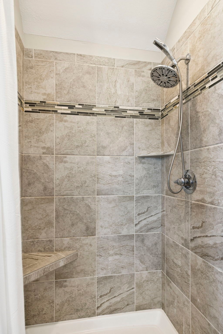
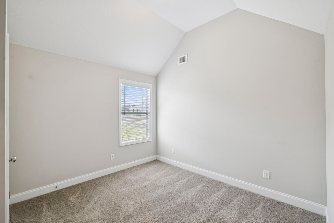
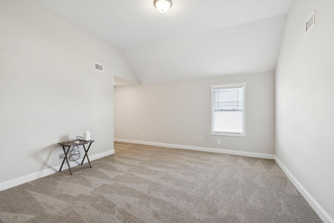
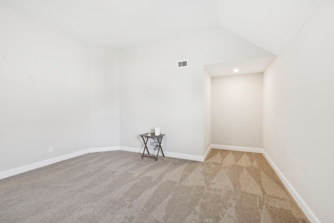
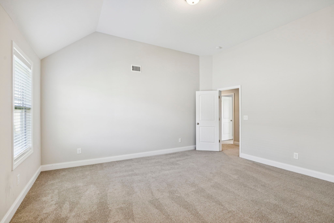
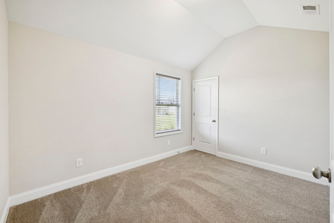
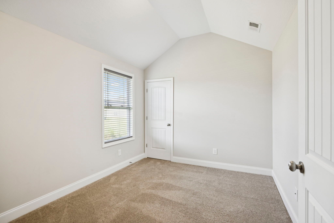
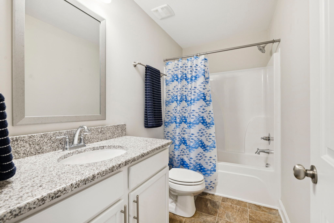
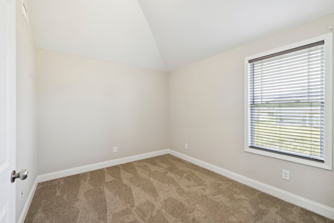
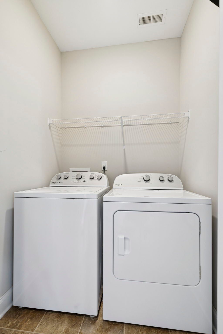
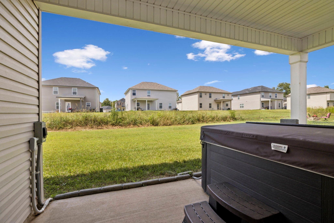
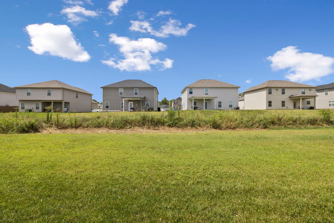
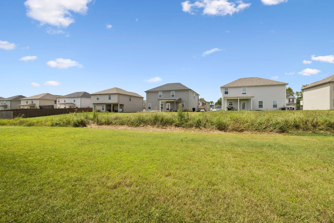
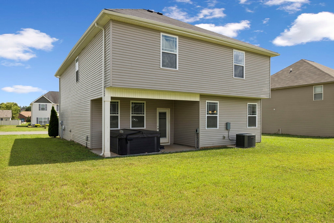
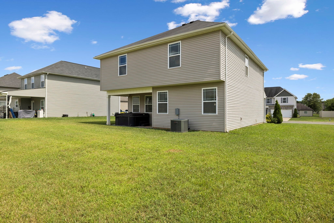
 Copyright 2025 RealTracs Solutions.
Copyright 2025 RealTracs Solutions.