$549,749 - 500 Creative Way 13, Madison
- 2
- Bedrooms
- 2½
- Baths
- 1,599
- SQ. Feet
- 0.02
- Acres
Don't miss the best unit in the Niche complex on the Madison/Nashville border. High-end finishes and rooftop decks provide for great amenities for the end user. True value lies in the Zoning. With OR-40 zoning, property can be primary residence, long-term rental, office or short-term rental (STR)/Airbnb via a Non-Owner Occupied Short-Term Rental Permit NOOSTRP. This unit is one of only 4 in the complex with a large 2-car garage. Garage floor has been upgraded with epoxy floor covering. The kitchen island was updated to allow for more seating. Both bedrooms have had carpet removed and upgraded laminate floors added. The rooftop deck has also been upgraded with the former pressure-treated decking removed and new TREX decking and a built-in rooftop bar being added. Profit and Loss numbers for 2023 and 2024 YTD are attached in the Media section
Essential Information
-
- MLS® #:
- 2942032
-
- Price:
- $549,749
-
- Bedrooms:
- 2
-
- Bathrooms:
- 2.50
-
- Full Baths:
- 2
-
- Half Baths:
- 1
-
- Square Footage:
- 1,599
-
- Acres:
- 0.02
-
- Year Built:
- 2020
-
- Type:
- Residential
-
- Sub-Type:
- Horizontal Property Regime - Attached
-
- Style:
- Contemporary
-
- Status:
- Active
Community Information
-
- Address:
- 500 Creative Way 13
-
- Subdivision:
- Niche
-
- City:
- Madison
-
- County:
- Davidson County, TN
-
- State:
- TN
-
- Zip Code:
- 37115
Amenities
-
- Amenities:
- Sidewalks
-
- Utilities:
- Electricity Available, Water Available
-
- Parking Spaces:
- 4
-
- # of Garages:
- 2
-
- Garages:
- Garage Faces Rear, Assigned, Parking Lot
-
- View:
- City
Interior
-
- Interior Features:
- Ceiling Fan(s), Extra Closets, Open Floorplan, Smart Camera(s)/Recording, Walk-In Closet(s), High Speed Internet
-
- Appliances:
- Dishwasher, Disposal, Dryer, Microwave, Refrigerator, Washer, Electric Oven, Cooktop
-
- Heating:
- Central, Electric
-
- Cooling:
- Central Air, Electric
-
- # of Stories:
- 3
Exterior
-
- Lot Description:
- Level
-
- Roof:
- Membrane
-
- Construction:
- Fiber Cement
School Information
-
- Elementary:
- Chadwell Elementary
-
- Middle:
- Gra-Mar Middle School
-
- High:
- Maplewood Comp High School
Additional Information
-
- Date Listed:
- July 15th, 2025
-
- Days on Market:
- 68
Listing Details
- Listing Office:
- Green List Realty, Llc
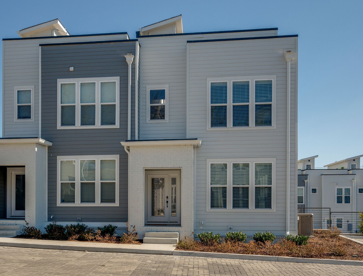
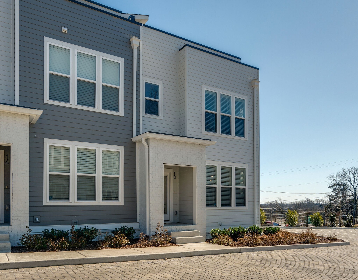
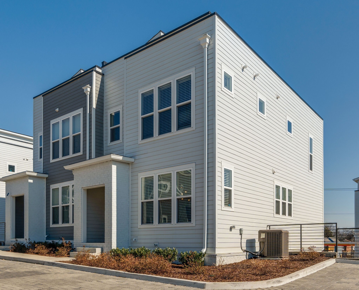
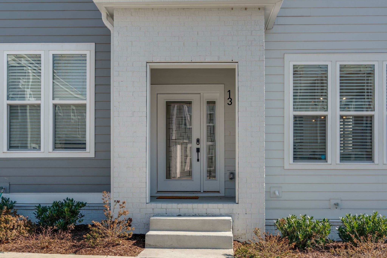
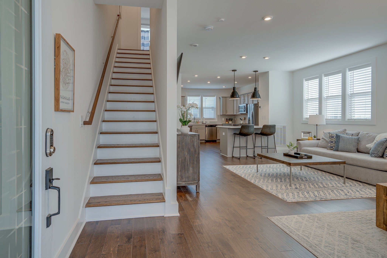
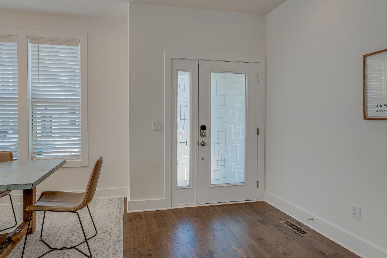
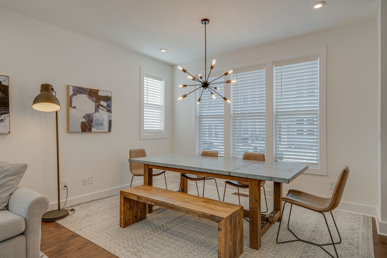
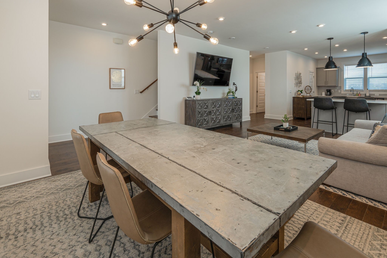
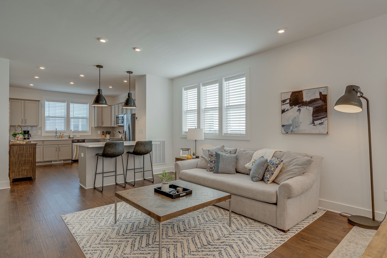
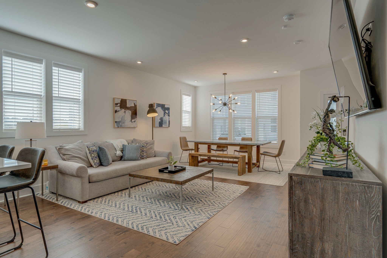
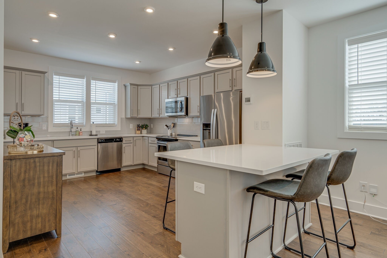
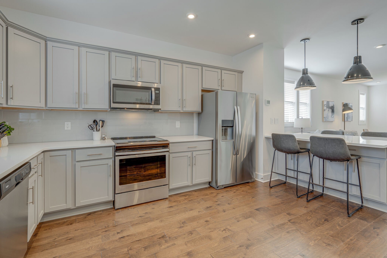
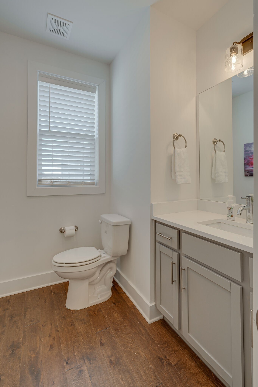
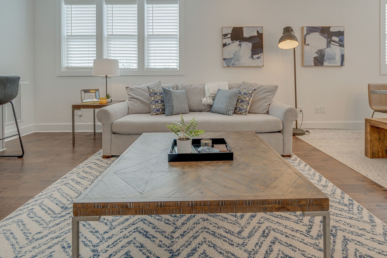
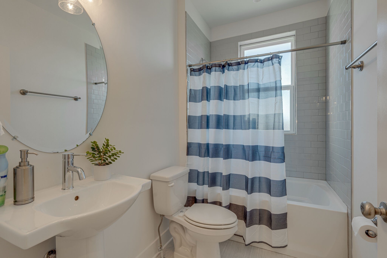
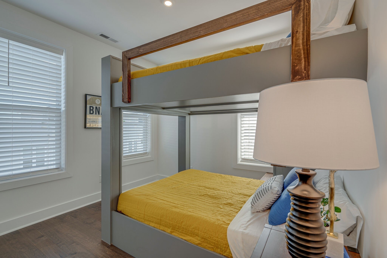
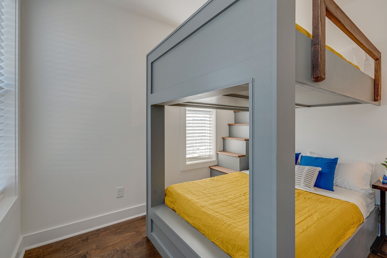
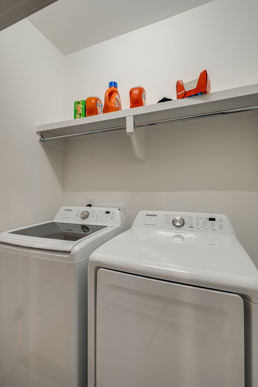
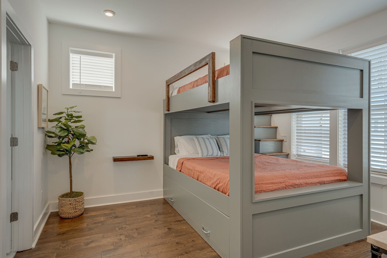
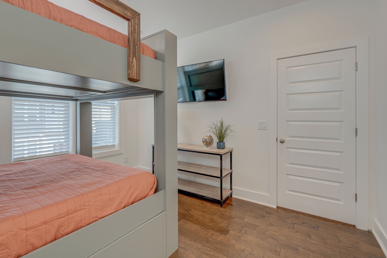
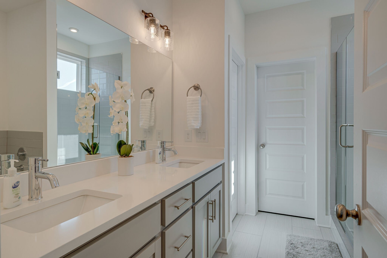
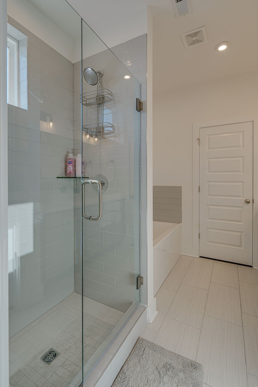
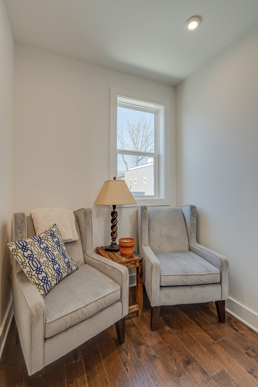
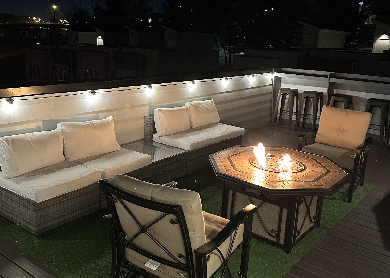
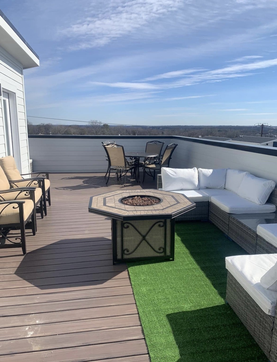
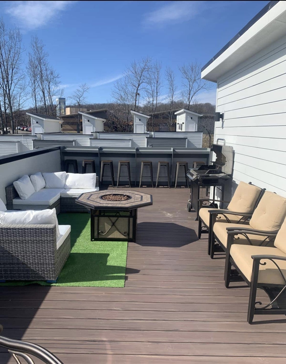
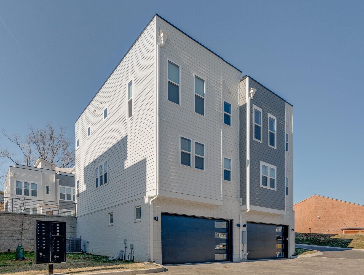
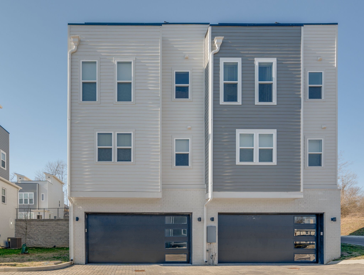
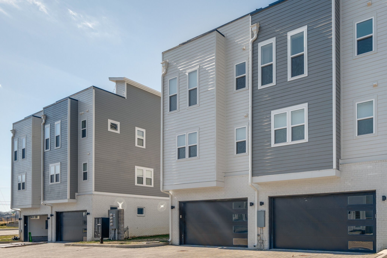
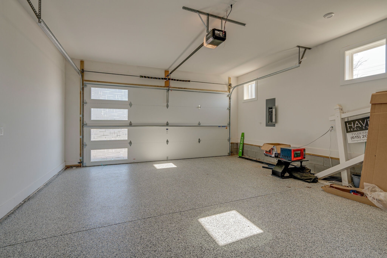
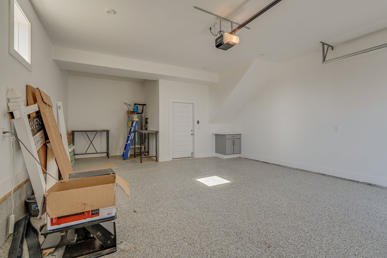
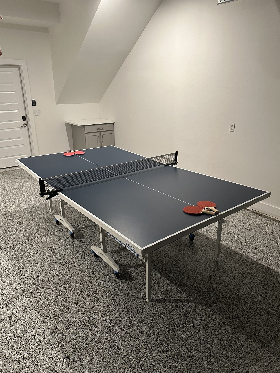
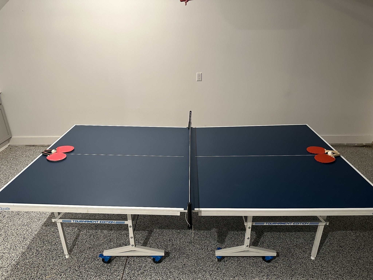
 Copyright 2025 RealTracs Solutions.
Copyright 2025 RealTracs Solutions.