$484,999 - 98 Burt Ln, Woodbury
- 3
- Bedrooms
- 2
- Baths
- 2,037
- SQ. Feet
- 2.52
- Acres
This property has an assumable 3.99% Interest Rate! Also check out our preferred lender who is offering up to $3000 toward Buyer's Incentives! Welcome to 98 Burt Ln—where peaceful countryside living meets practical functionality! This beautiful 3BR/2BA home sits on 2.52 private acres with scenic bluff views and features over 2,000 sq ft of one-level living, plus a large bonus room above the attached 2-car garage. Step inside to soaring vaulted ceilings, an open-concept layout, and a spacious kitchen with walk-in pantry, perfect for entertaining or quiet evenings at home. The showstopper? A massive 40x50 detached shop with 12’ garage doors—ideal for RV storage, boats, hobbyists, or anyone dreaming of a workshop or creative space. It's ready for your full customization. Enjoy morning coffee on the covered back deck or take in Tennessee sunsets through oversized windows. Cement board siding, storm doors, and a huge crawl space add durability and peace of mind. The upstairs bonus room offers endless possibilities—home office, gym, or media room. No HOA and plenty of space to garden, expand, or build out your dream lifestyle. If you’re seeking versatility, privacy, and room to grow—this home delivers it all.
Essential Information
-
- MLS® #:
- 2942022
-
- Price:
- $484,999
-
- Bedrooms:
- 3
-
- Bathrooms:
- 2.00
-
- Full Baths:
- 2
-
- Square Footage:
- 2,037
-
- Acres:
- 2.52
-
- Year Built:
- 2018
-
- Type:
- Residential
-
- Sub-Type:
- Single Family Residence
-
- Style:
- Contemporary
-
- Status:
- Under Contract - Showing
Community Information
-
- Address:
- 98 Burt Ln
-
- Subdivision:
- Charles Eaton
-
- City:
- Woodbury
-
- County:
- Cannon County, TN
-
- State:
- TN
-
- Zip Code:
- 37190
Amenities
-
- Utilities:
- Electricity Available, Water Available
-
- Parking Spaces:
- 4
-
- # of Garages:
- 4
-
- Garages:
- Garage Door Opener, Attached/Detached
-
- View:
- Bluff
Interior
-
- Interior Features:
- Air Filter, Ceiling Fan(s)
-
- Appliances:
- Electric Oven, Electric Range, Dishwasher, Microwave, Refrigerator
-
- Heating:
- Electric
-
- Cooling:
- Central Air, Electric
-
- Fireplace:
- Yes
-
- # of Fireplaces:
- 1
-
- # of Stories:
- 2
Exterior
-
- Lot Description:
- Level
-
- Roof:
- Shingle
-
- Construction:
- Hardboard Siding
School Information
-
- Elementary:
- West Side
-
- Middle:
- Cannon County Middle School
-
- High:
- Cannon County High School
Additional Information
-
- Date Listed:
- July 15th, 2025
-
- Days on Market:
- 73
Listing Details
- Listing Office:
- Epique Realty
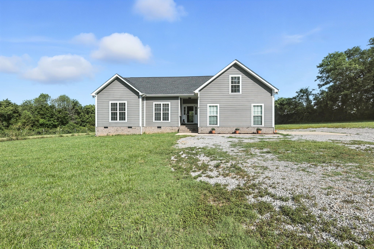
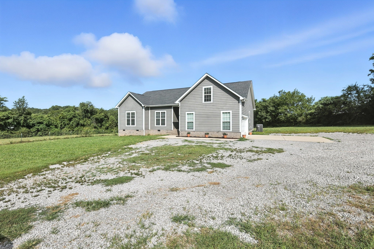
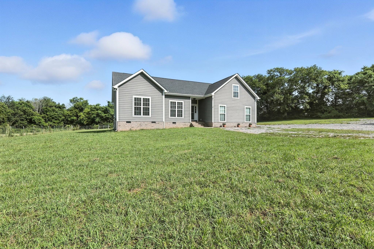
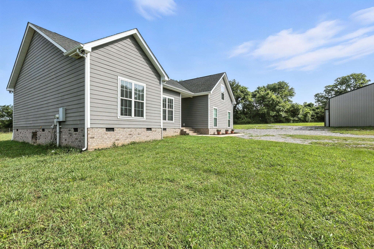
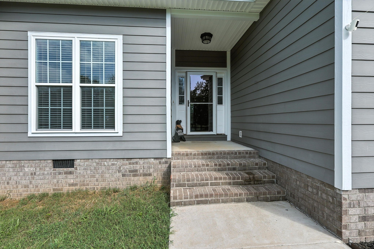
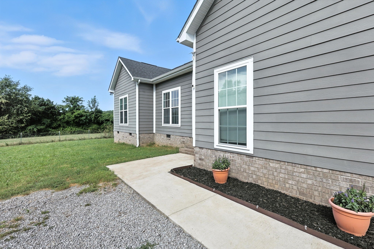
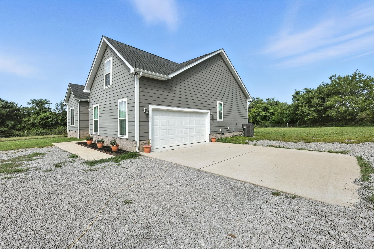
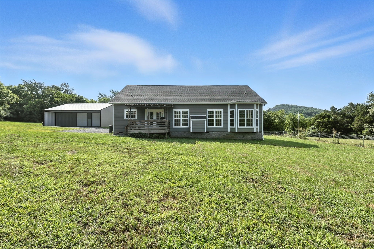
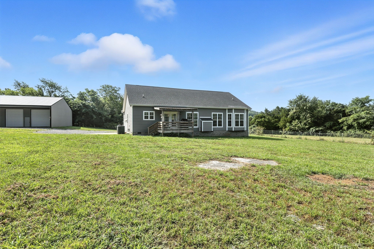
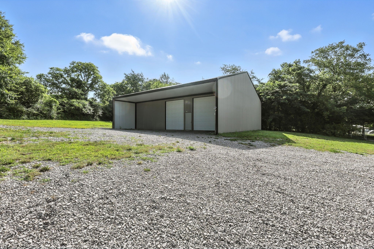
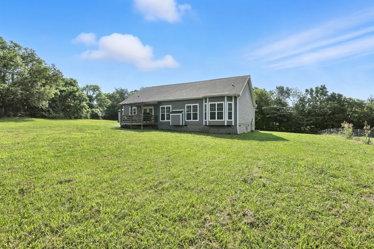
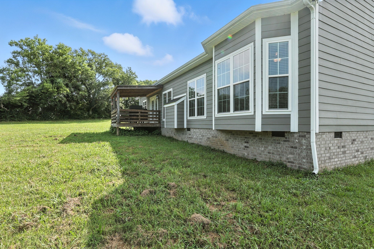
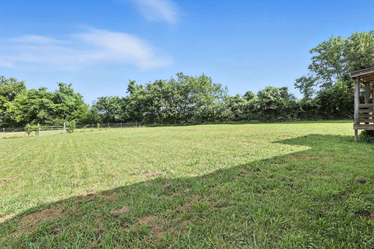
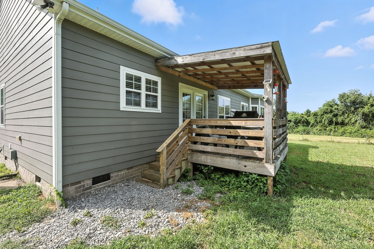
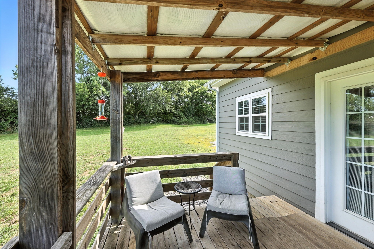
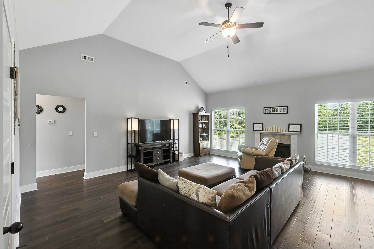
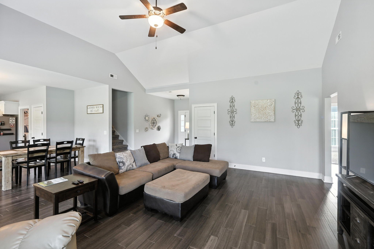
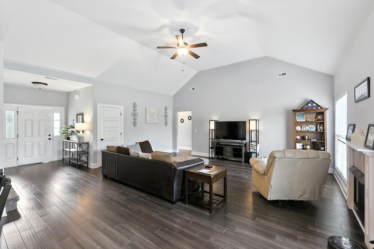
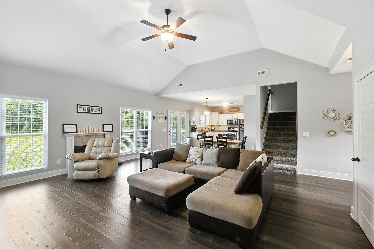
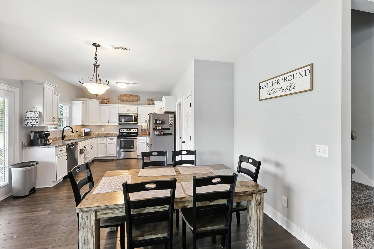
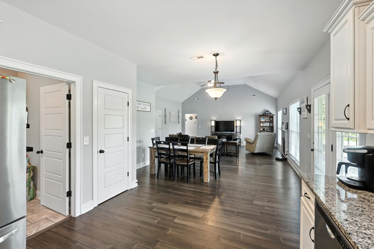
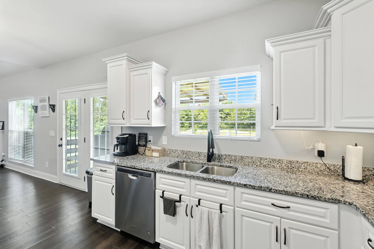
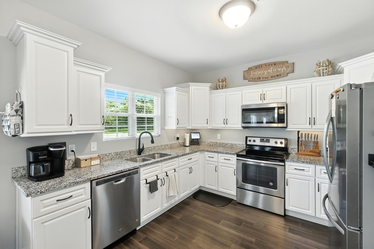
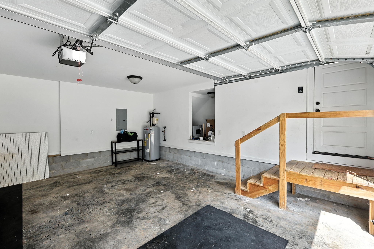
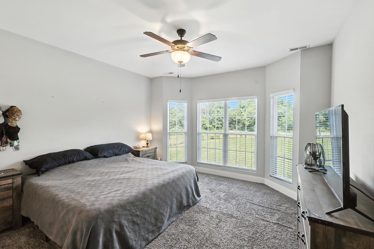
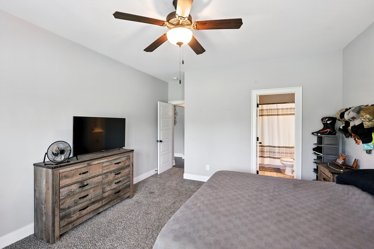
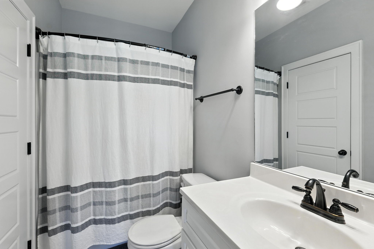
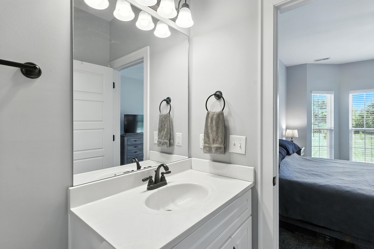
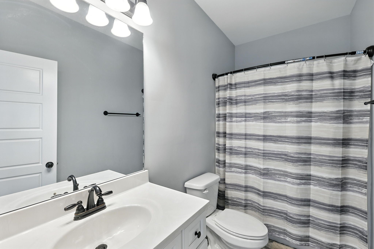
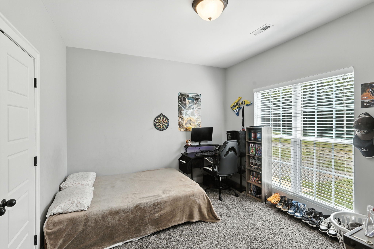
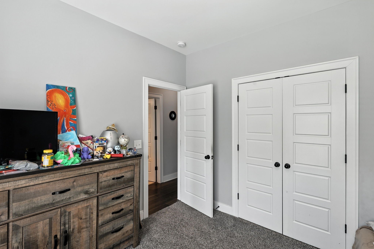
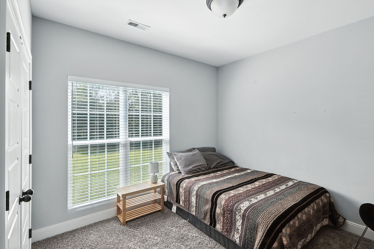
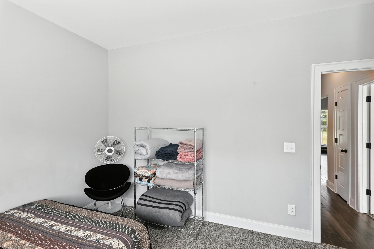
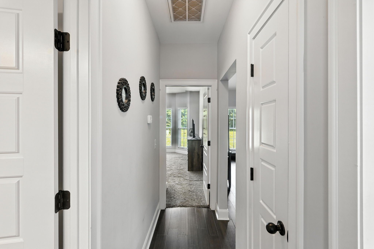
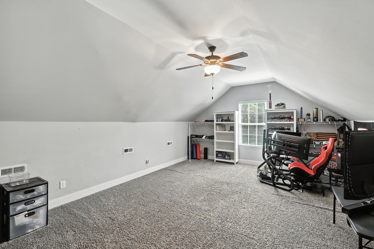
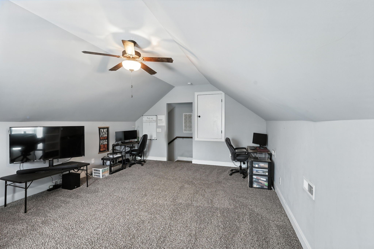
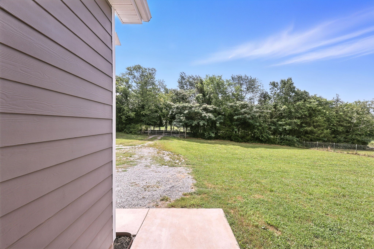
 Copyright 2025 RealTracs Solutions.
Copyright 2025 RealTracs Solutions.