$2,500 - 2124 Seiver Ln, White House
- 4
- Bedrooms
- 2½
- Baths
- 2,618
- SQ. Feet
- 2025
- Year Built
Nestled in a peaceful setting that backs directly to lush green space, this stunning "Salem" model offers the perfect blend of tranquility and accessibility—just minutes from all the shops, dining, and amenities you love! This spacious home features 4 oversized bedrooms, 2.5 bathrooms, and a generous upstairs bonus room, perfect for a playroom, media space, or second living area. The owner’s suite is conveniently located on the main floor, offering privacy and ease of access. Work from home or entertain in style with a versatile office/formal dining room featuring elegant French doors. The heart of the home is the gourmet kitchen, beautifully appointed with gorgeous cabinetry, quartz countertops, and stainless steel appliances—ideal for everyday living and hosting guests. Located in the highly sought-after community of The Parks, residents enjoy a resort-style pool, miles of scenic walking trails, over 70 acres of preserved green space, and a true park-like environment that fosters relaxation and outdoor enjoyment. All of this just 30 miles from Nashville International Airport, making travel easy and convenient! Please note: Photos shown are of a similar "Salem" model. No Pets Permitted
Essential Information
-
- MLS® #:
- 2941989
-
- Price:
- $2,500
-
- Bedrooms:
- 4
-
- Bathrooms:
- 2.50
-
- Full Baths:
- 2
-
- Half Baths:
- 1
-
- Square Footage:
- 2,618
-
- Acres:
- 0.00
-
- Year Built:
- 2025
-
- Type:
- Residential Lease
-
- Sub-Type:
- Single Family Residence
-
- Status:
- Under Contract - Not Showing
Community Information
-
- Address:
- 2124 Seiver Ln
-
- Subdivision:
- The Parks Ph 4 Sec B
-
- City:
- White House
-
- County:
- Robertson County, TN
-
- State:
- TN
-
- Zip Code:
- 37188
Amenities
-
- Amenities:
- Park, Playground, Pool
-
- Utilities:
- Electricity Available, Natural Gas Available, Water Available
-
- Parking Spaces:
- 2
-
- # of Garages:
- 2
-
- Garages:
- Garage Door Opener, Garage Faces Front, Driveway
Interior
-
- Interior Features:
- Air Filter, Extra Closets, Smart Light(s), Walk-In Closet(s)
-
- Heating:
- Central, Natural Gas
-
- Cooling:
- Central Air, Electric
-
- # of Stories:
- 2
Exterior
-
- Exterior Features:
- Smart Lock(s)
-
- Roof:
- Shingle
-
- Construction:
- Fiber Cement, Stone
School Information
-
- Elementary:
- Robert F. Woodall Elementary
-
- Middle:
- White House Heritage High School
-
- High:
- White House Heritage High School
Additional Information
-
- Date Listed:
- July 15th, 2025
-
- Days on Market:
- 27
Listing Details
- Listing Office:
- Clausen Group Realtors
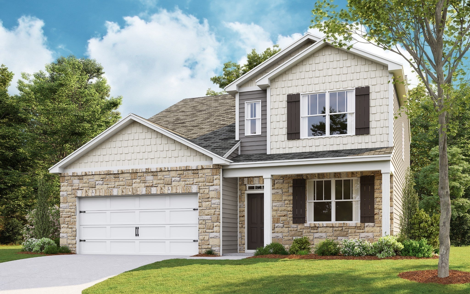
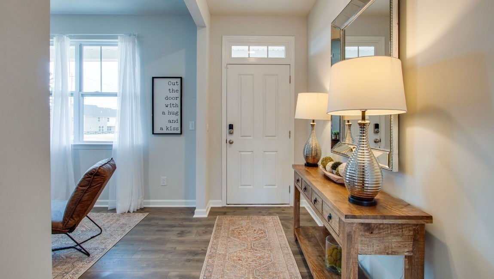
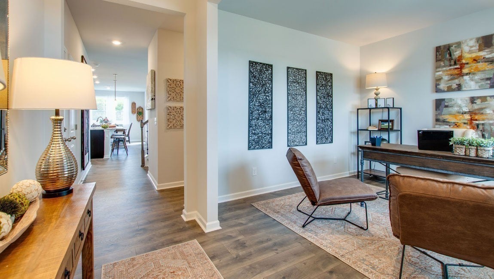
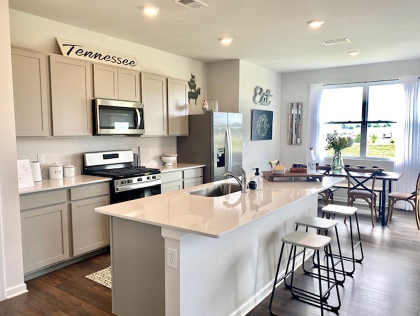
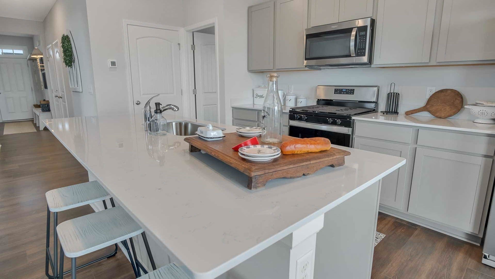
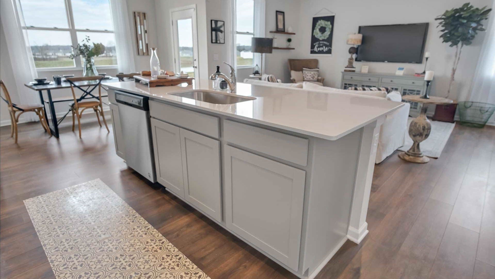
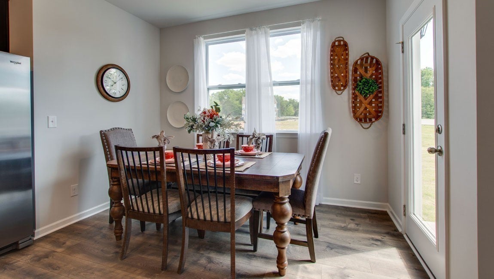
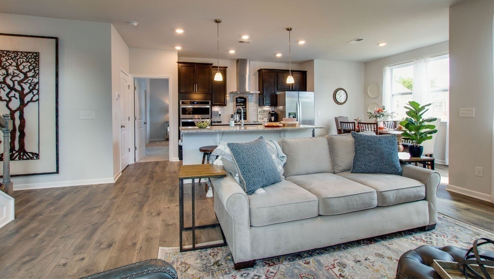
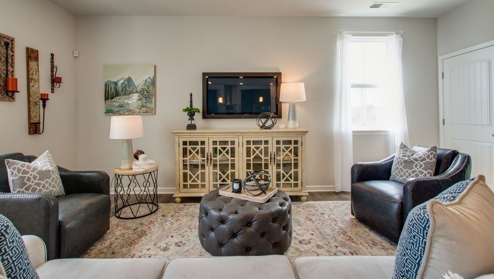
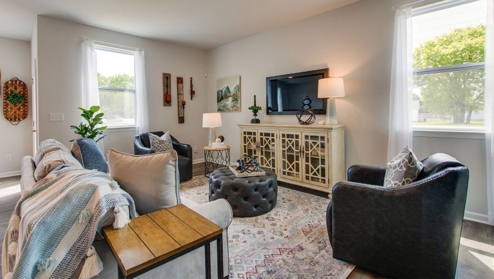
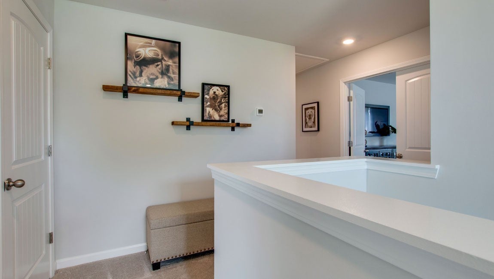
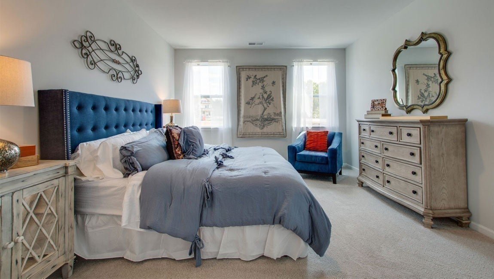
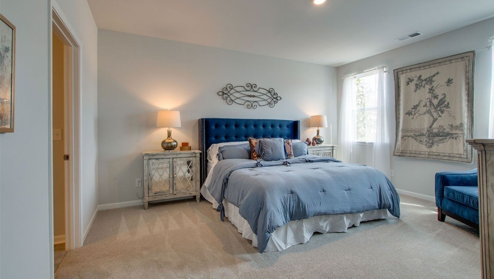
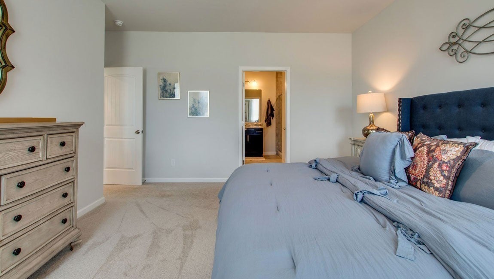
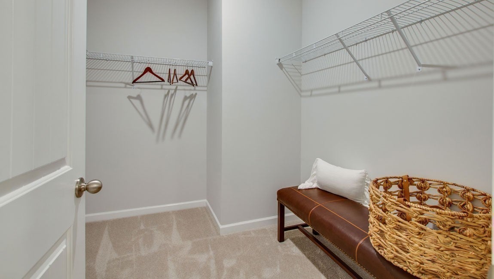
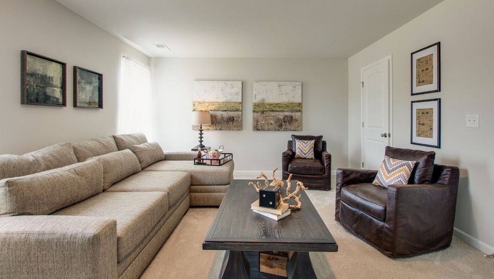
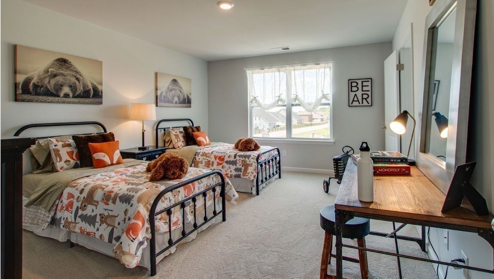
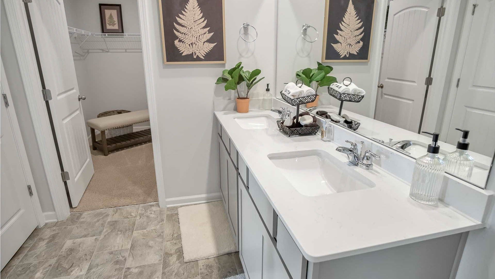
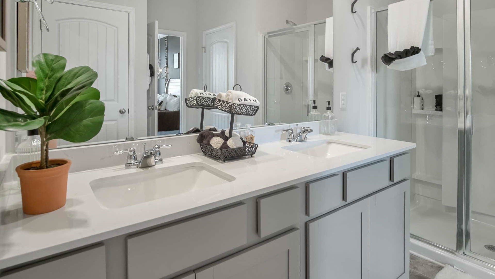
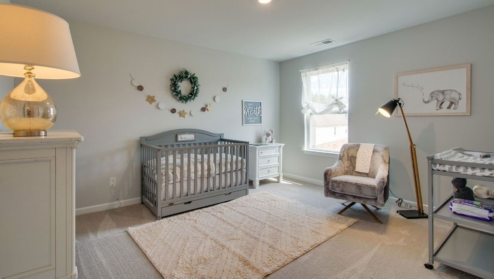
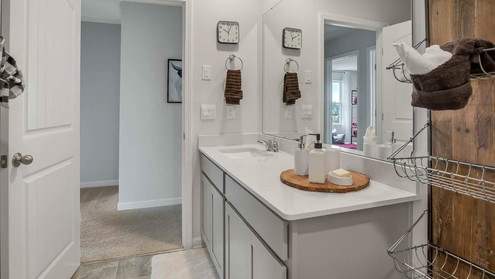
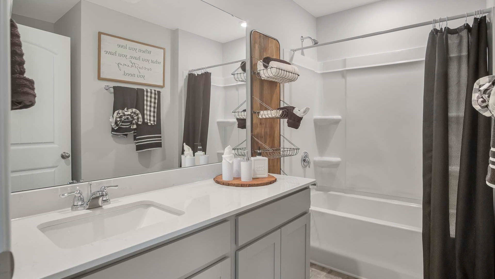
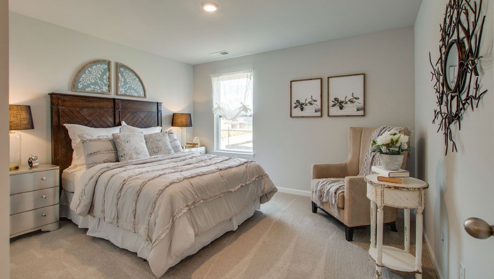
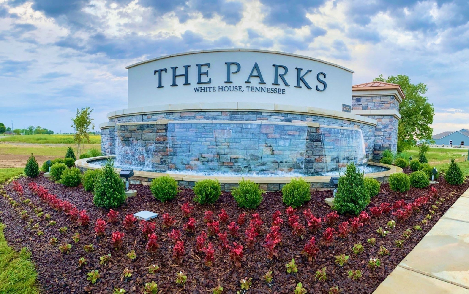
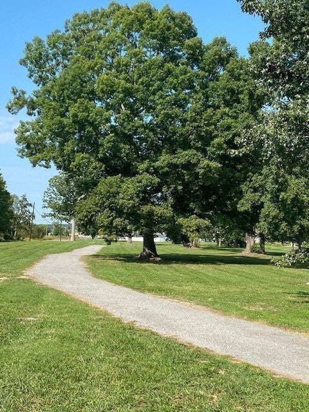
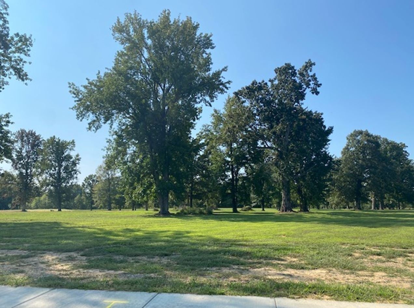
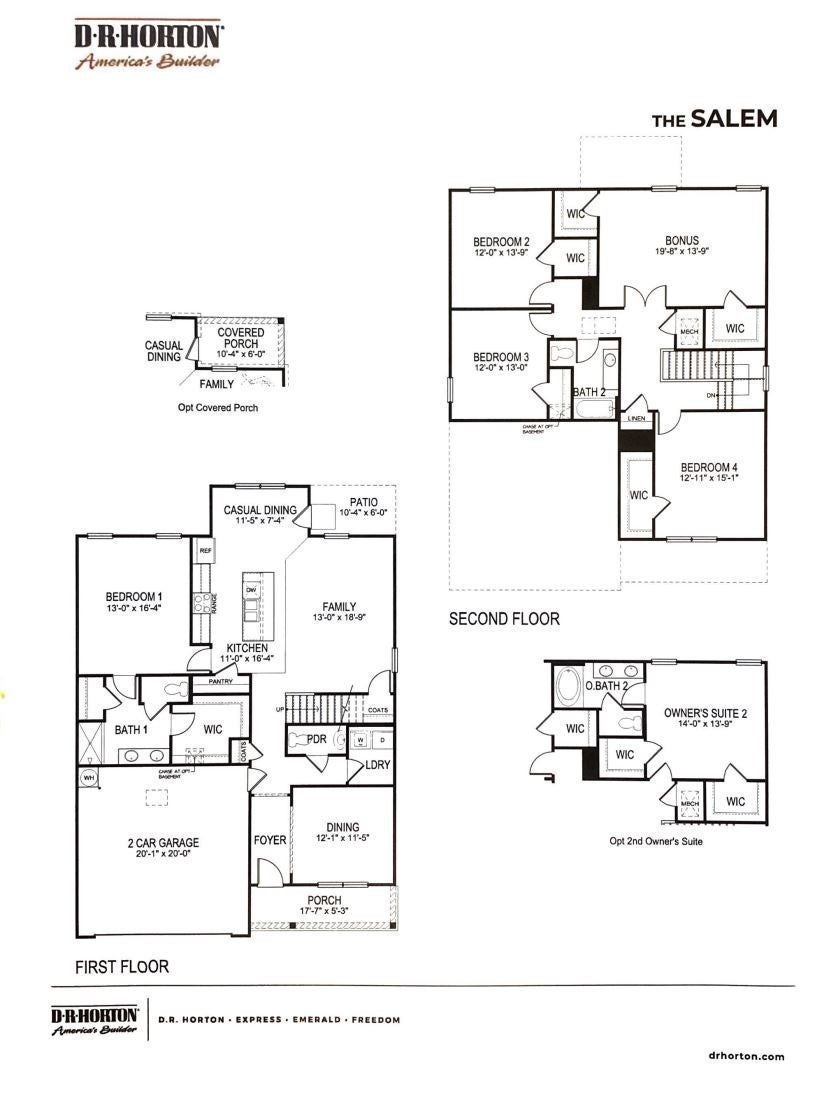
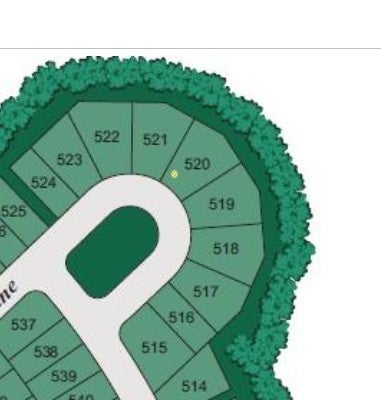
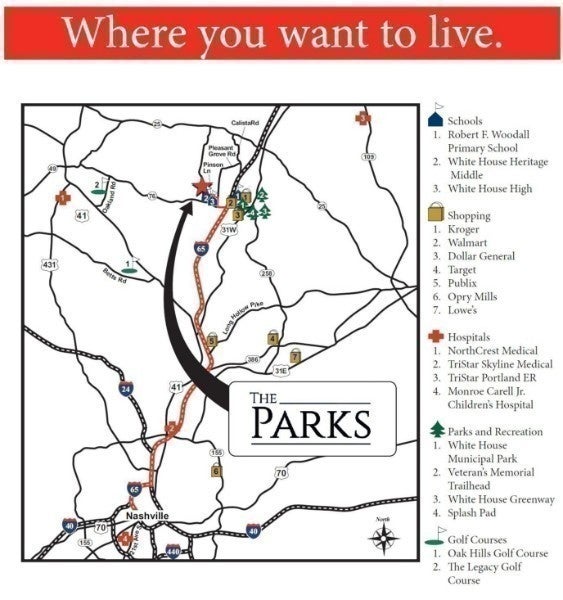
 Copyright 2025 RealTracs Solutions.
Copyright 2025 RealTracs Solutions.