$750,000 - 2208 Seven Points Cir, Hermitage
- 4
- Bedrooms
- 3½
- Baths
- 3,239
- SQ. Feet
- 0.33
- Acres
Minutes to Downtown, BNA, and Nashville Shores/Percy Priest Lake! Ideally located just 15 minutes from downtown Nashville and the international airport, this home's convenience paired with its location near lakeside recreation areas offers the best of both convenience and comfort. This 4 bed/3.5 bath home sits on a quiet Cul de sac in a coveted Hermitage community. Inside, you'll find high, 12–16-foot arched ceilings, an open living area with natural light streaming through the transom windows, and a chef's delight kitchen. The primary bedroom is downstairs and features a full en-suite bath. This rare Frank Batson floorplan features two more bedrooms downstairs along with an additional bath and a half. That's a ground-level footprint of 3 beds and 2.5 baths! You'll also find a 4th bed and bath upstairs, along with a huge Rec Room above the 3-car garage! Situated in a prime location with easy access to I-40, you've just found your peaceful Cul de sac oasis in a premium neighborhood.
Essential Information
-
- MLS® #:
- 2941918
-
- Price:
- $750,000
-
- Bedrooms:
- 4
-
- Bathrooms:
- 3.50
-
- Full Baths:
- 3
-
- Half Baths:
- 1
-
- Square Footage:
- 3,239
-
- Acres:
- 0.33
-
- Year Built:
- 2007
-
- Type:
- Residential
-
- Sub-Type:
- Single Family Residence
-
- Status:
- Active
Community Information
-
- Address:
- 2208 Seven Points Cir
-
- Subdivision:
- Meadows Of Seven Points
-
- City:
- Hermitage
-
- County:
- Davidson County, TN
-
- State:
- TN
-
- Zip Code:
- 37076
Amenities
-
- Utilities:
- Water Available, Cable Connected
-
- Parking Spaces:
- 3
-
- # of Garages:
- 3
-
- Garages:
- Garage Faces Side, Aggregate
Interior
-
- Interior Features:
- High Ceilings, Open Floorplan, Walk-In Closet(s), High Speed Internet
-
- Appliances:
- Dishwasher, Disposal
-
- Heating:
- Central
-
- Cooling:
- Central Air
-
- Fireplace:
- Yes
-
- # of Fireplaces:
- 1
-
- # of Stories:
- 2
Exterior
-
- Lot Description:
- Cul-De-Sac, Private
-
- Construction:
- Brick
School Information
-
- Elementary:
- Ruby Major Elementary
-
- Middle:
- Donelson Middle
-
- High:
- McGavock Comp High School
Additional Information
-
- Date Listed:
- July 25th, 2025
-
- Days on Market:
- 34
Listing Details
- Listing Office:
- Crye-leike, Inc., Realtors
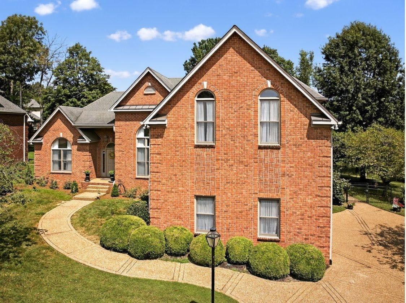
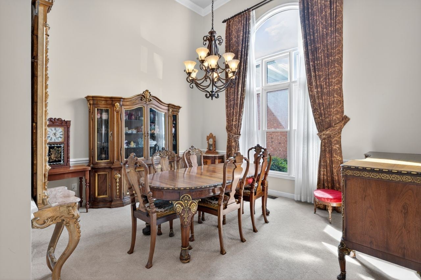
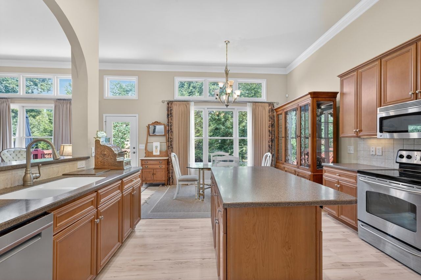
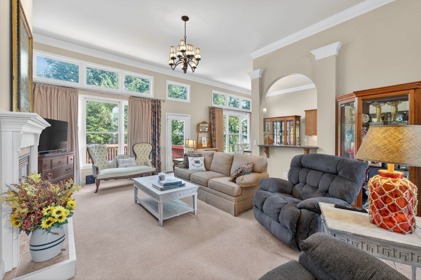
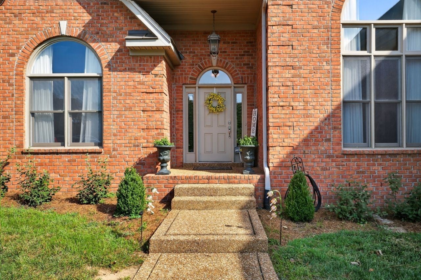
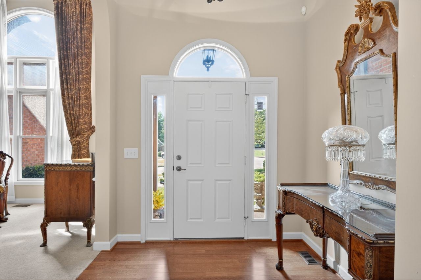
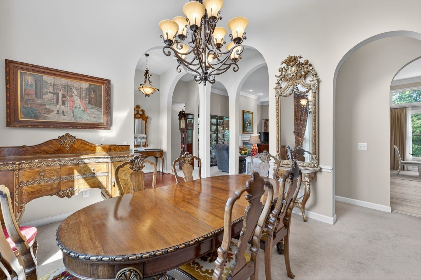
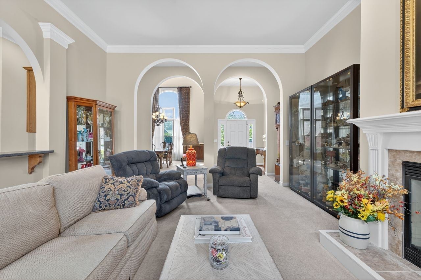
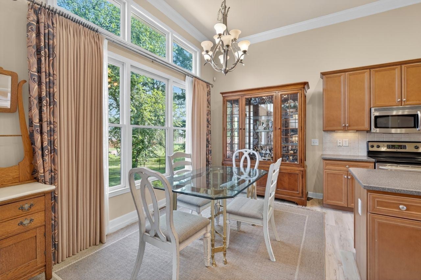
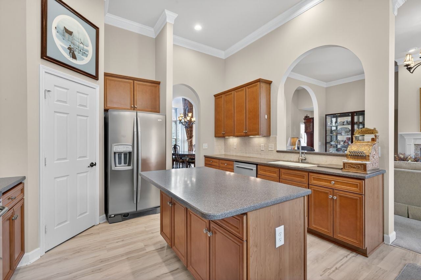
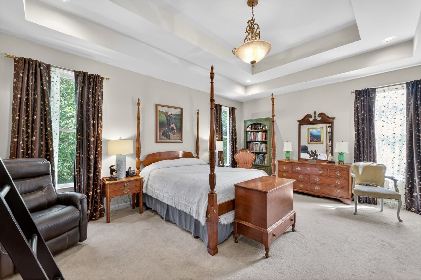
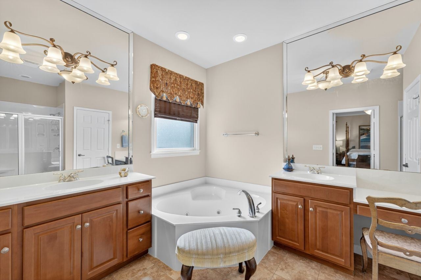
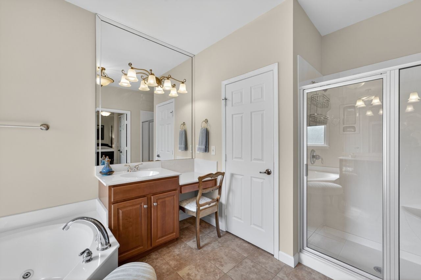
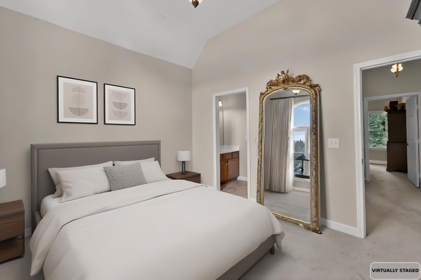
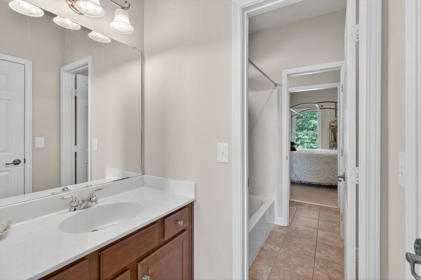
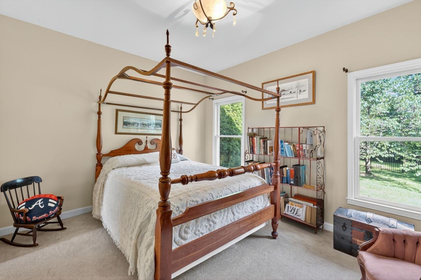
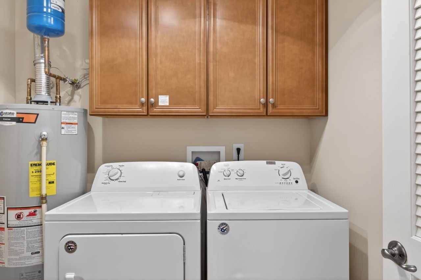
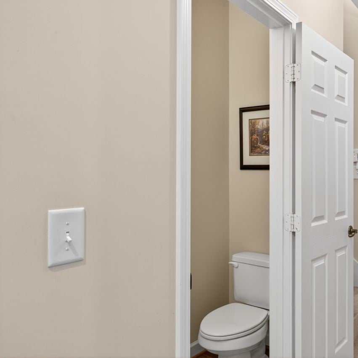
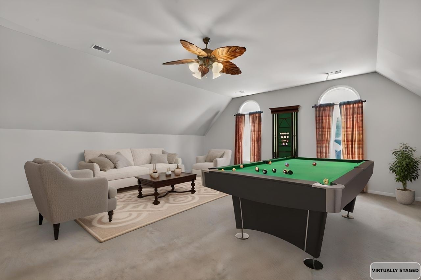
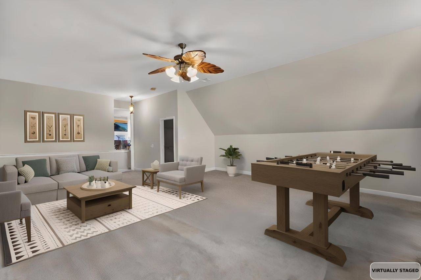
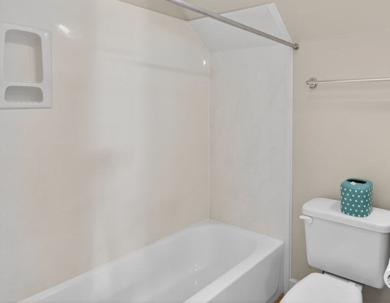
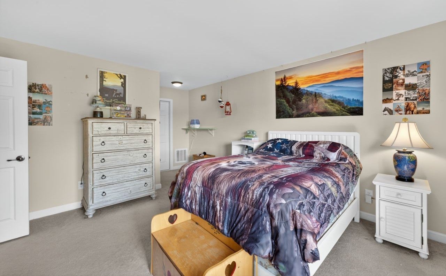
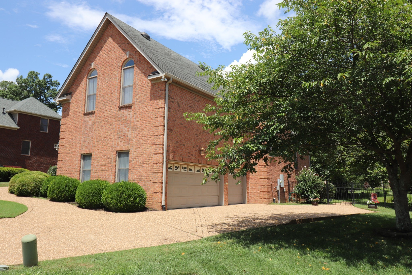
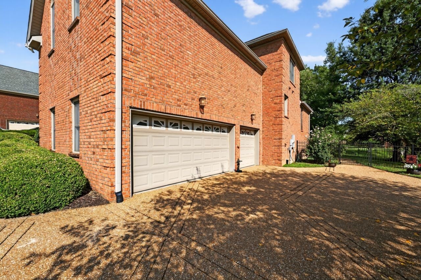
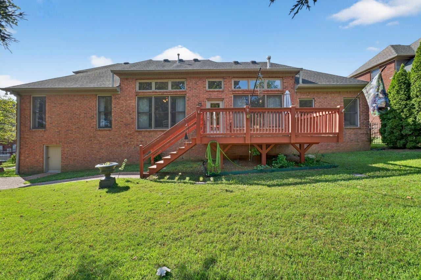
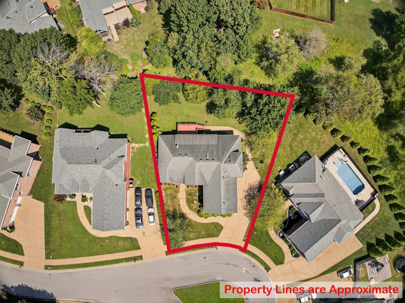
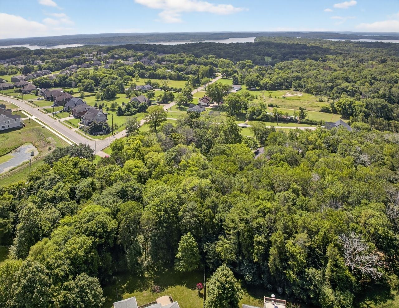
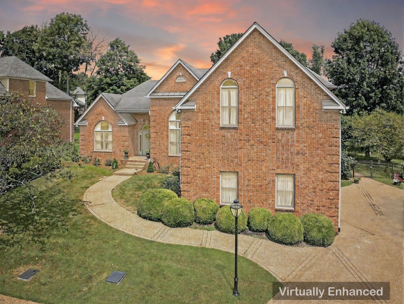
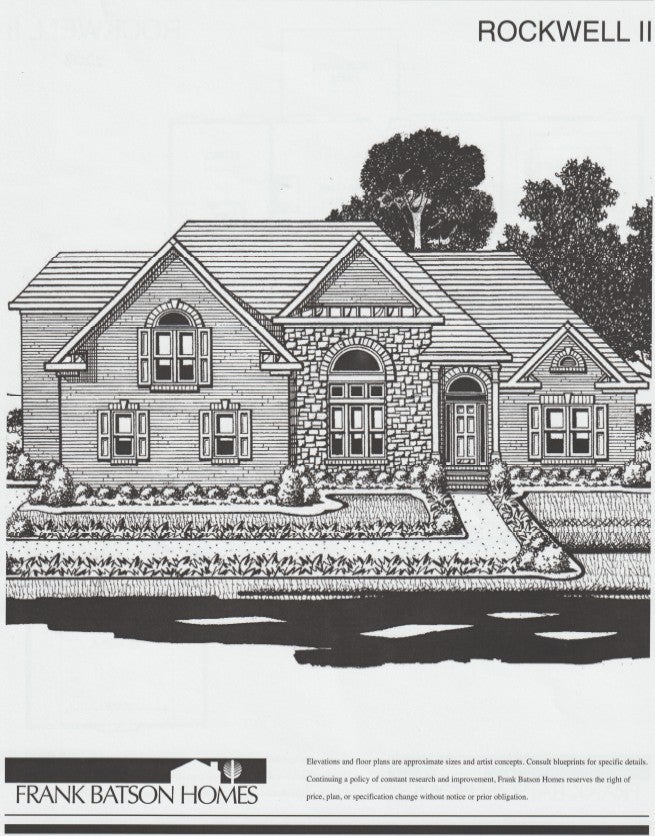
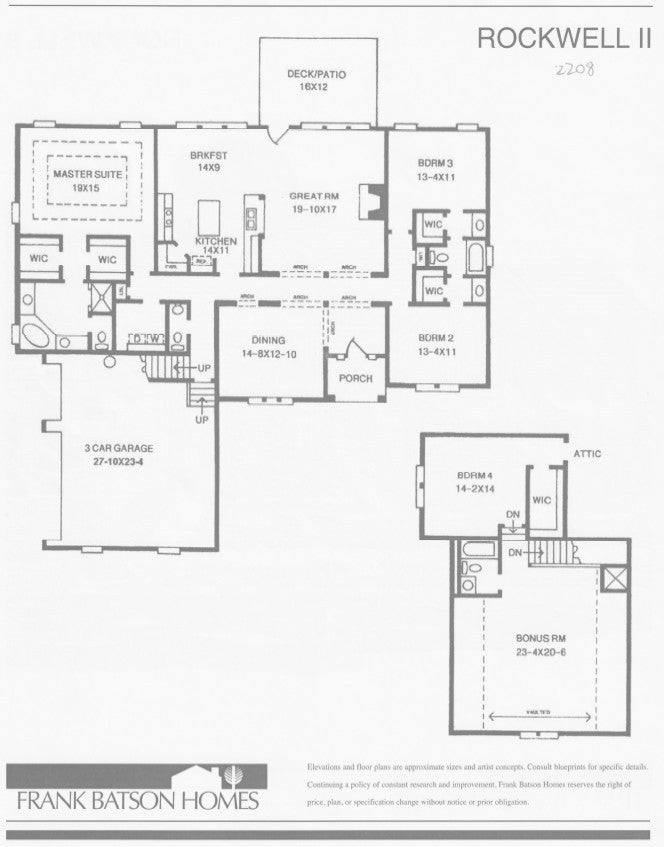
 Copyright 2025 RealTracs Solutions.
Copyright 2025 RealTracs Solutions.