$899,900 - 315 Fawns Pass, Lebanon
- 4
- Bedrooms
- 3
- Baths
- 3,196
- SQ. Feet
- 0.47
- Acres
2018 Eastland Construction built Peyton floor plan in Blackberry Trace! This is one of the best lots you will ever find (1/2 acre, at the end of a cul-de-sac, and backs up to total privacy!!!). Living in this home feels like being on vacation ever day with the private backyard having almost $160,000 invested into it! A heated Bronswick fiber glass pool w/ automatic cover, hot tub, and a 14'X18' extended back porch w/ outdoor kitchen area & custom storm shutters! This home has upgrades galore, 2 BR's on main level, hardwood throughout main, 3 car garage w/ insulated doors, encapsulated crawl space, huge attic storage area, & fenced in back yard w/ fire pit! Custom Trim throughout, Rhino whole home water filter, Granite in kitchen-master bath, Upgraded lighting thru-out. Check out the video attached at the bottom.
Essential Information
-
- MLS® #:
- 2941868
-
- Price:
- $899,900
-
- Bedrooms:
- 4
-
- Bathrooms:
- 3.00
-
- Full Baths:
- 3
-
- Square Footage:
- 3,196
-
- Acres:
- 0.47
-
- Year Built:
- 2018
-
- Type:
- Residential
-
- Sub-Type:
- Single Family Residence
-
- Status:
- Under Contract - Not Showing
Community Information
-
- Address:
- 315 Fawns Pass
-
- Subdivision:
- Blackberry Trace Ph3
-
- City:
- Lebanon
-
- County:
- Wilson County, TN
-
- State:
- TN
-
- Zip Code:
- 37087
Amenities
-
- Utilities:
- Water Available
-
- Parking Spaces:
- 3
-
- # of Garages:
- 3
-
- Garages:
- Garage Door Opener, Garage Faces Side
-
- Has Pool:
- Yes
-
- Pool:
- In Ground
Interior
-
- Interior Features:
- Extra Closets, High Ceilings, Hot Tub, Open Floorplan, Pantry, Storage, High Speed Internet
-
- Appliances:
- Double Oven, Cooktop, Dishwasher, Disposal, Microwave, Water Purifier
-
- Heating:
- Central
-
- Cooling:
- Central Air
-
- Fireplace:
- Yes
-
- # of Fireplaces:
- 1
-
- # of Stories:
- 2
Exterior
-
- Exterior Features:
- Gas Grill
-
- Lot Description:
- Cul-De-Sac, Private
-
- Construction:
- Brick
School Information
-
- Elementary:
- Carroll Oakland Elementary
-
- Middle:
- Carroll Oakland Elementary
-
- High:
- Lebanon High School
Additional Information
-
- Date Listed:
- July 17th, 2025
-
- Days on Market:
- 3
Listing Details
- Listing Office:
- Re/max Exceptional Properties
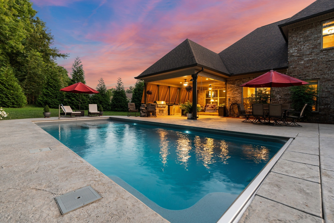
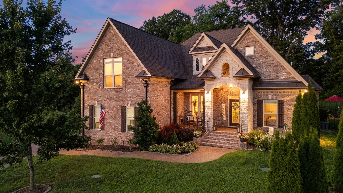
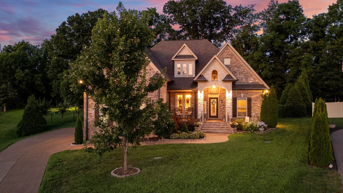
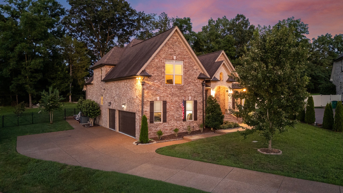
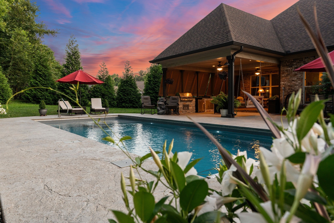
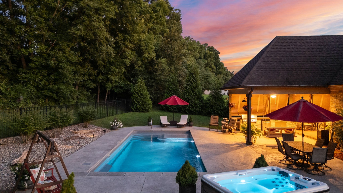
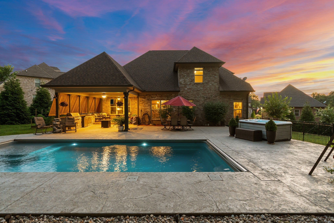
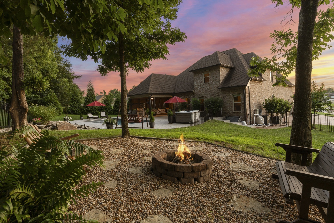
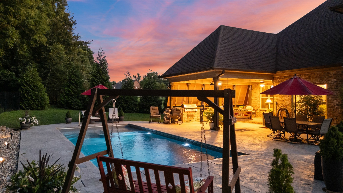
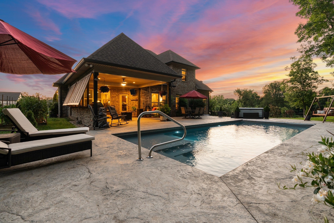
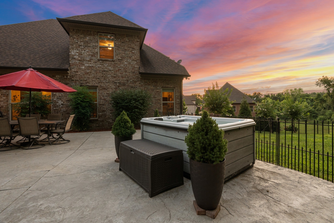
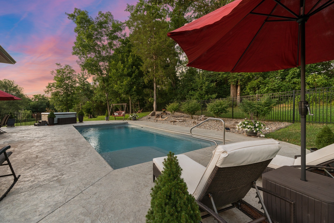
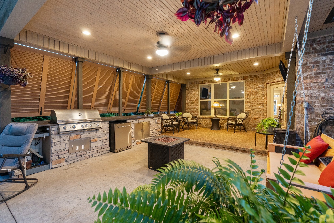
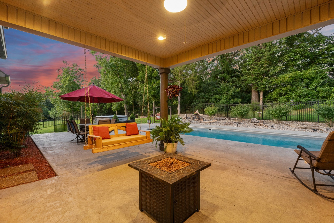
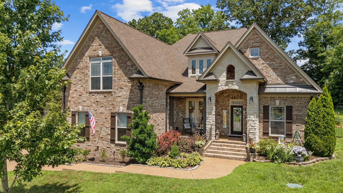
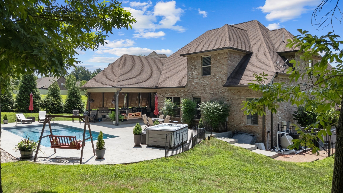
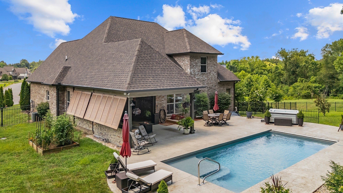
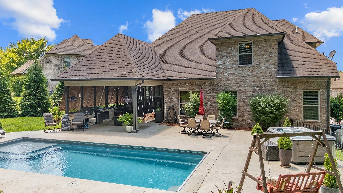
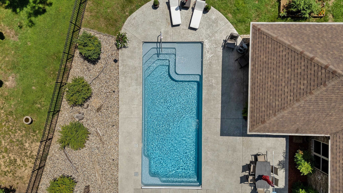
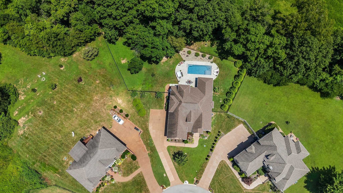
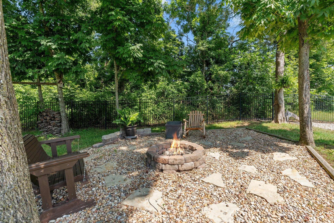
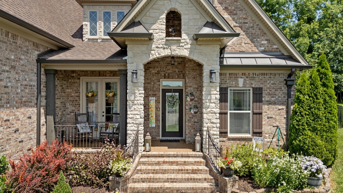
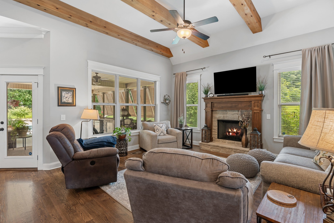
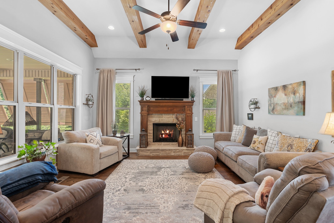
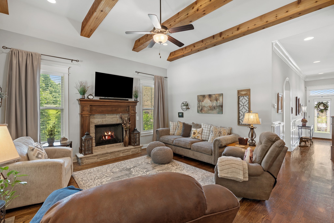
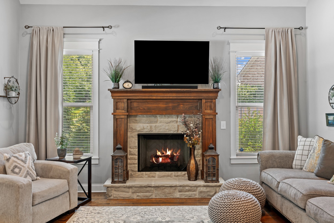
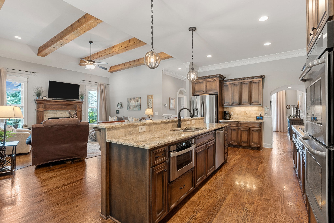
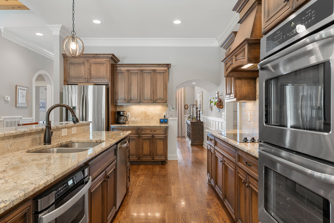
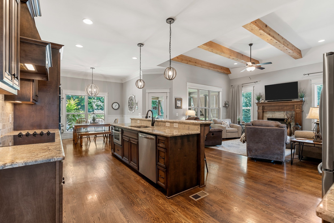
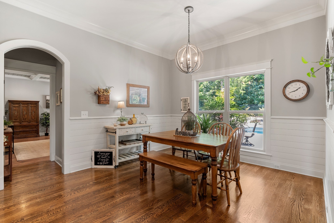
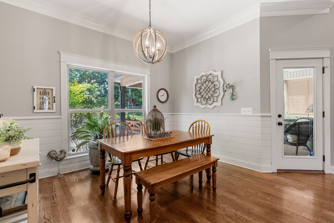
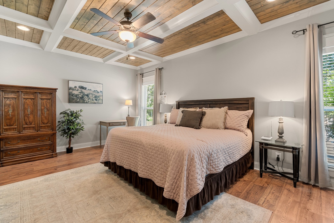
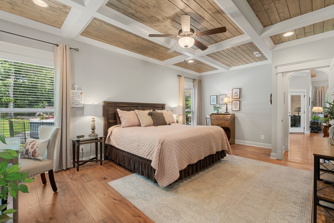
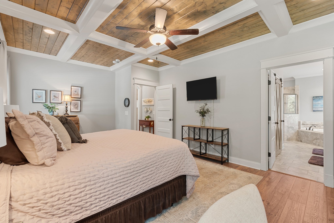
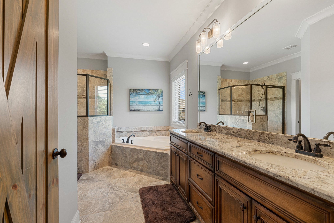
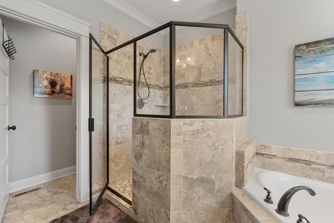
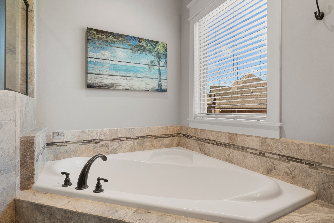
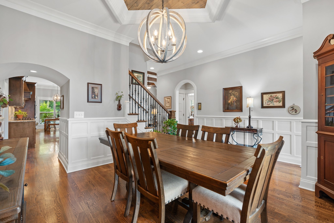
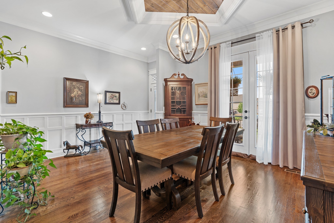
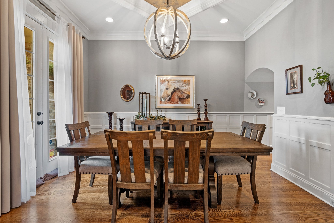
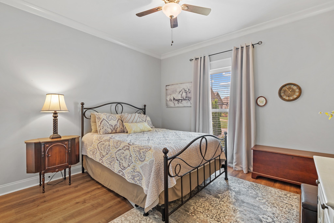
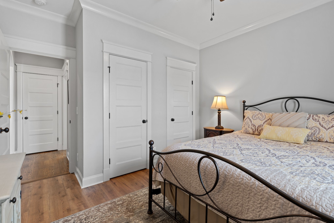
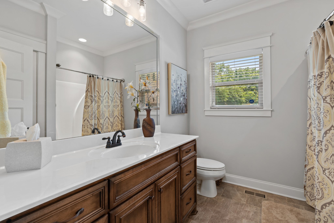
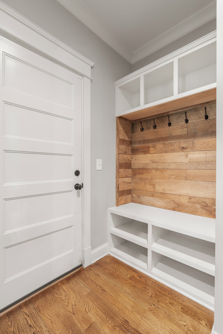
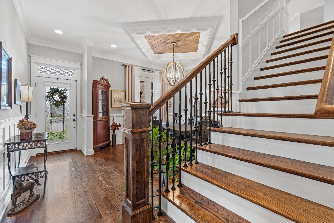
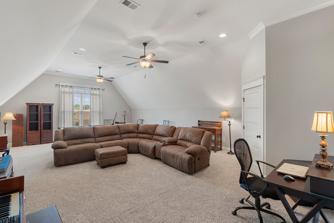
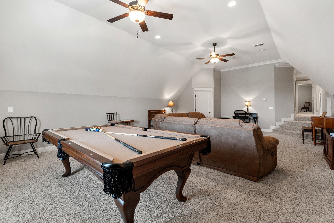
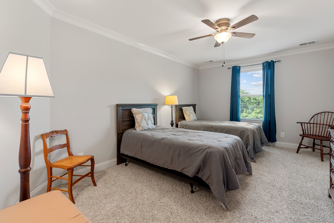
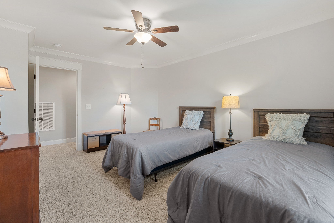
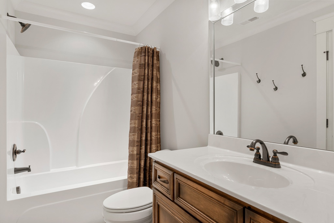
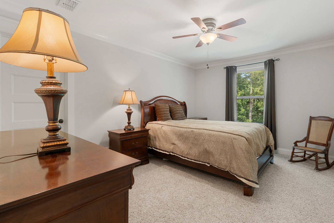
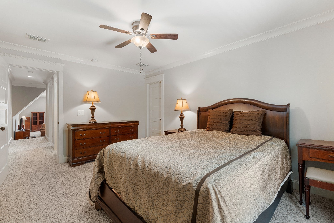
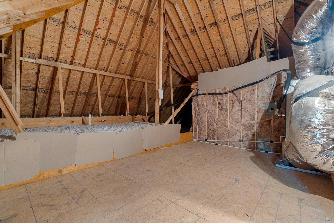
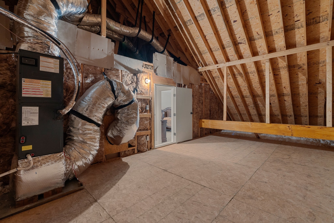
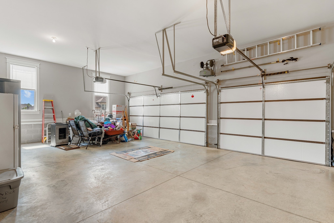
 Copyright 2025 RealTracs Solutions.
Copyright 2025 RealTracs Solutions.