$824,900 - 1208 Craigleigh Dr, Nolensville
- 4
- Bedrooms
- 3
- Baths
- 2,709
- SQ. Feet
- 0.3
- Acres
This beautifully appointed one story energy efficient home, sits on a premium lot that backs to trees and offers open concept living. It is an ENERGY STAR certified home, has ENERGY STAR SS Appliances with Smart oven and a gas range, tankless gas water heater, complete spray foam insulation, Smart Door, Smart Thermostat, Smart Garage Door, Smart Door Lock, Ring System, and a Camera System for the exterior and garage. It is also pre-wired for surround sound and the windows are wired for Smart blinds. There is a very nice Flex Room for you to make whatever room that you need, privacy fence, covered & extended patio, & outlets for holiday lighting. One Owner and meticulously maintained.
Essential Information
-
- MLS® #:
- 2941812
-
- Price:
- $824,900
-
- Bedrooms:
- 4
-
- Bathrooms:
- 3.00
-
- Full Baths:
- 3
-
- Square Footage:
- 2,709
-
- Acres:
- 0.30
-
- Year Built:
- 2019
-
- Type:
- Residential
-
- Sub-Type:
- Single Family Residence
-
- Style:
- Traditional
-
- Status:
- Under Contract - Not Showing
Community Information
-
- Address:
- 1208 Craigleigh Dr
-
- Subdivision:
- Burberry Glen Ph3a
-
- City:
- Nolensville
-
- County:
- Williamson County, TN
-
- State:
- TN
-
- Zip Code:
- 37135
Amenities
-
- Amenities:
- Playground, Underground Utilities, Trail(s)
-
- Utilities:
- Electricity Available, Water Available, Cable Connected
-
- Parking Spaces:
- 6
-
- # of Garages:
- 2
-
- Garages:
- Garage Door Opener, Garage Faces Side, Concrete
Interior
-
- Interior Features:
- Ceiling Fan(s), Entrance Foyer, High Ceilings, Open Floorplan, Pantry, Walk-In Closet(s), High Speed Internet
-
- Appliances:
- Electric Oven, Gas Range, Dishwasher, Disposal, Microwave, Refrigerator, Stainless Steel Appliance(s)
-
- Heating:
- Central, Natural Gas
-
- Cooling:
- Central Air, Electric
-
- Fireplace:
- Yes
-
- # of Fireplaces:
- 1
-
- # of Stories:
- 1
Exterior
-
- Lot Description:
- Level
-
- Roof:
- Shingle
-
- Construction:
- Fiber Cement, Brick
School Information
-
- Elementary:
- Nolensville Elementary
-
- Middle:
- Mill Creek Middle School
-
- High:
- Nolensville High School
Additional Information
-
- Date Listed:
- July 15th, 2025
-
- Days on Market:
- 31
Listing Details
- Listing Office:
- Old Towne Realty, Llc
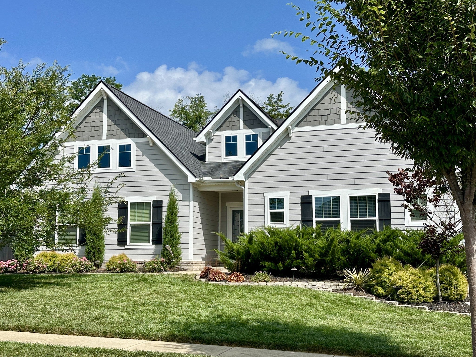
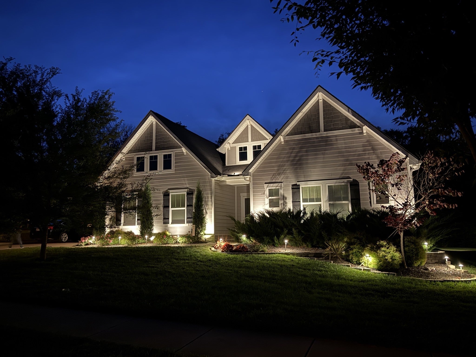
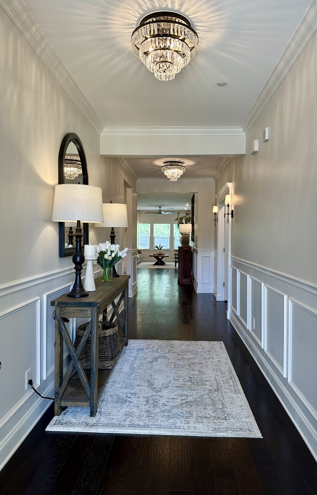
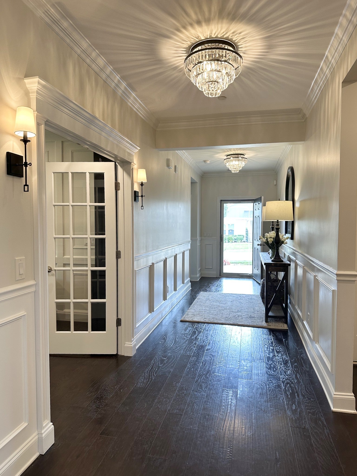


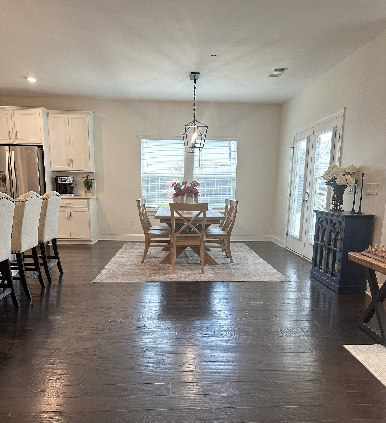













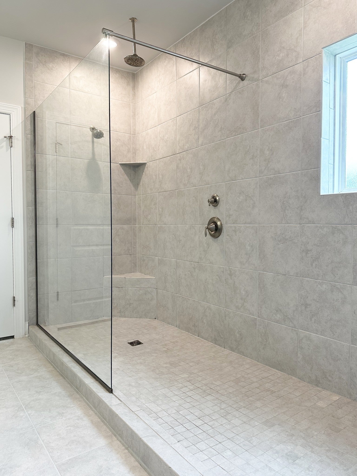
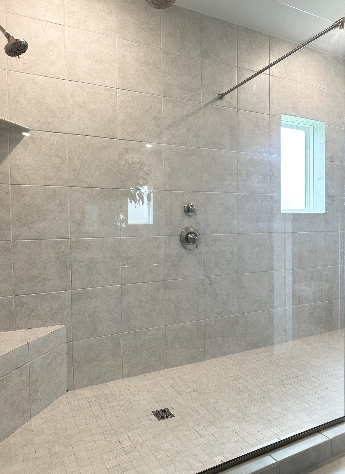
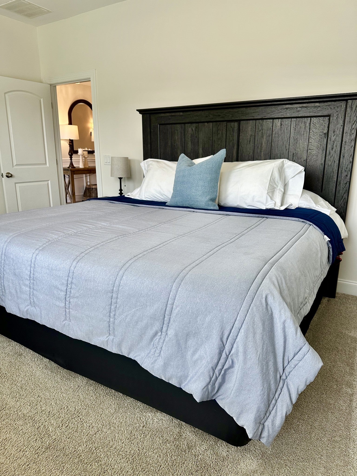
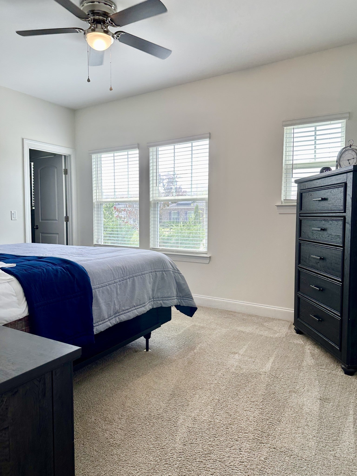

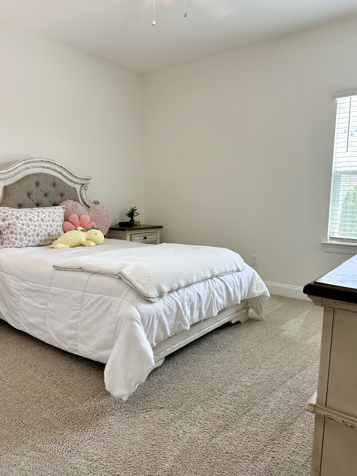

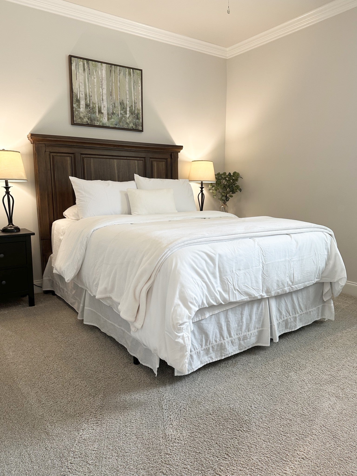
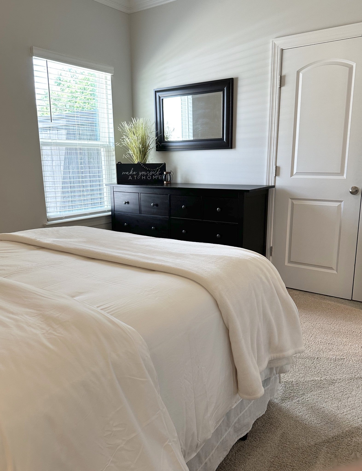
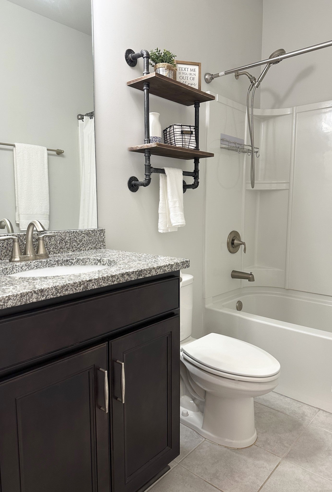
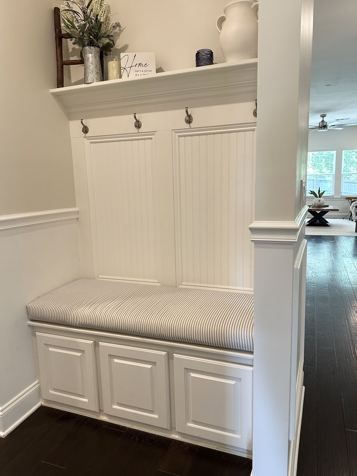
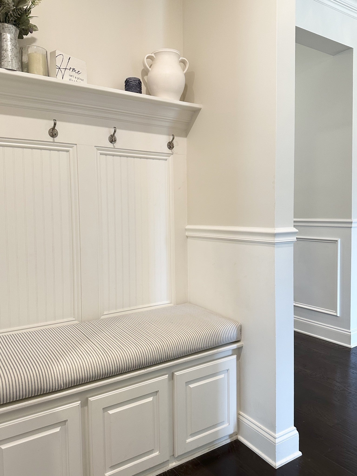
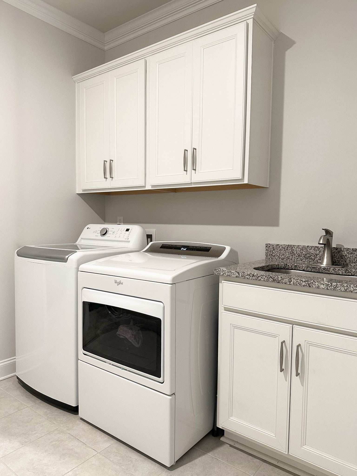
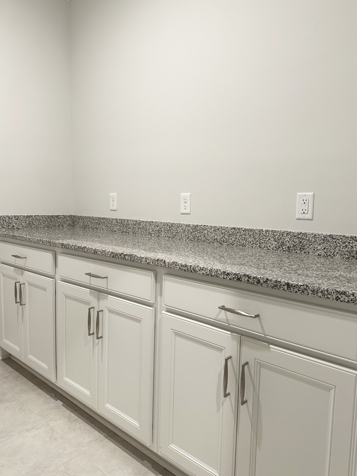
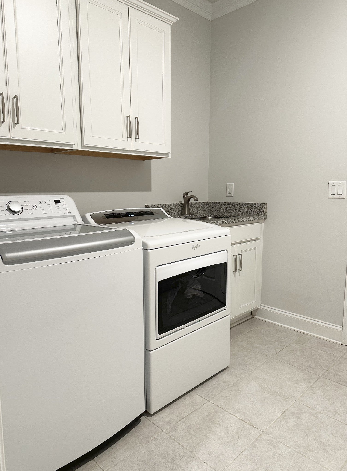
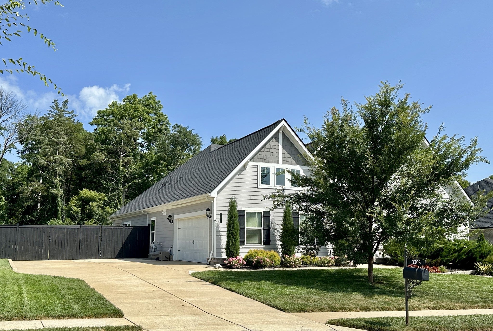
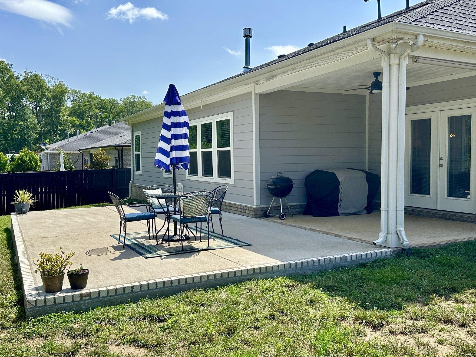
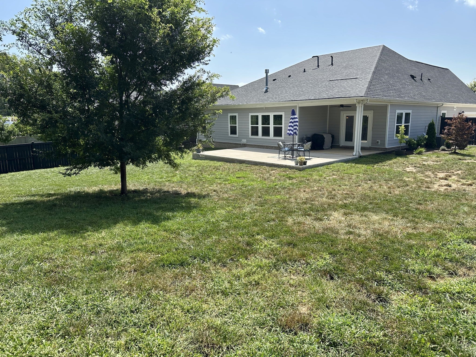
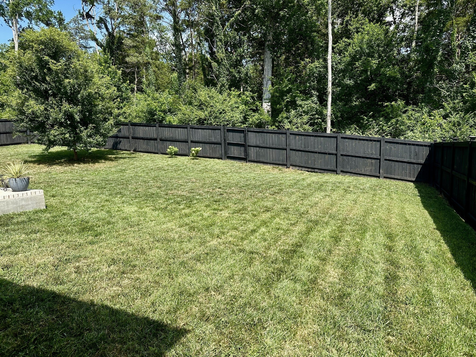
 Copyright 2025 RealTracs Solutions.
Copyright 2025 RealTracs Solutions.