$929,900 - 1515 Bradberry Dr, Murfreesboro
- 5
- Bedrooms
- 3½
- Baths
- 3,521
- SQ. Feet
- 0.33
- Acres
Coming Soon in Northwoods! This fully renovated 5-bedroom, 3.5-bath home is located in one of the most desirable neighborhoods in the area. The property features brand new hardwood floors, a completely remodeled kitchen, and updated bathrooms throughout. The sellers added a fifth bedroom to create a more versatile floor plan. Additional highlights include a formal dining room, dedicated home office, and a screened-in back porch overlooking a gunite in-ground swimming pool. The front and back yards are professionally landscaped and meticulously maintained—truly garden club worthy. Major updates include a brand new roof, new gutters, and a new hot water heater. This home offers timeless style, thoughtful updates, and turn-key convenience. Pictures and video coming soon. Showings to begin soon—don’t miss out! I am having the house professionally measured so I do not have all of the measurements yet.
Essential Information
-
- MLS® #:
- 2941790
-
- Price:
- $929,900
-
- Bedrooms:
- 5
-
- Bathrooms:
- 3.50
-
- Full Baths:
- 3
-
- Half Baths:
- 1
-
- Square Footage:
- 3,521
-
- Acres:
- 0.33
-
- Year Built:
- 1997
-
- Type:
- Residential
-
- Sub-Type:
- Single Family Residence
-
- Style:
- Traditional
-
- Status:
- Coming Soon / Hold
Community Information
-
- Address:
- 1515 Bradberry Dr
-
- Subdivision:
- Northwoods Sec 4
-
- City:
- Murfreesboro
-
- County:
- Rutherford County, TN
-
- State:
- TN
-
- Zip Code:
- 37130
Amenities
-
- Utilities:
- Electricity Available, Water Available
-
- Parking Spaces:
- 2
-
- # of Garages:
- 2
-
- Garages:
- Garage Door Opener, Garage Faces Side
-
- Has Pool:
- Yes
-
- Pool:
- In Ground
Interior
-
- Interior Features:
- Ceiling Fan(s), Entrance Foyer, Extra Closets, Pantry, Redecorated, Storage, Walk-In Closet(s), Kitchen Island
-
- Appliances:
- Gas Oven, Dishwasher, Disposal, Microwave, Refrigerator
-
- Heating:
- Central, Electric
-
- Cooling:
- Central Air, Electric
-
- Fireplace:
- Yes
-
- # of Fireplaces:
- 1
-
- # of Stories:
- 2
Exterior
-
- Exterior Features:
- Sprinkler System
-
- Lot Description:
- Level
-
- Roof:
- Shingle
-
- Construction:
- Brick
School Information
-
- Elementary:
- John Pittard Elementary
-
- Middle:
- Oakland Middle School
-
- High:
- Oakland High School
Additional Information
-
- Days on Market:
- 1
Listing Details
- Listing Office:
- Exit Realty Bob Lamb & Associates
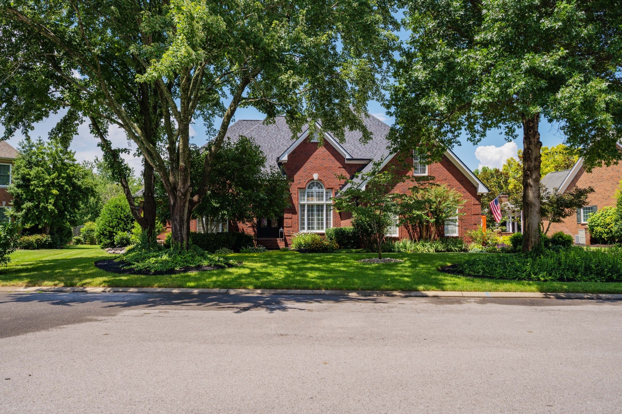
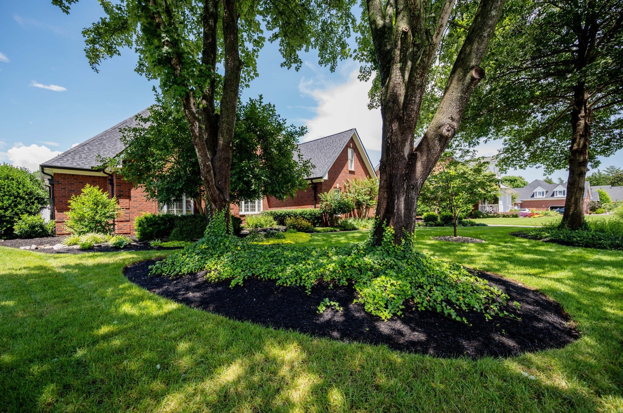
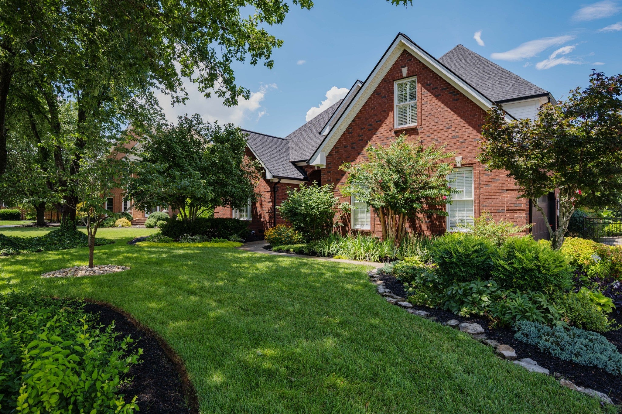
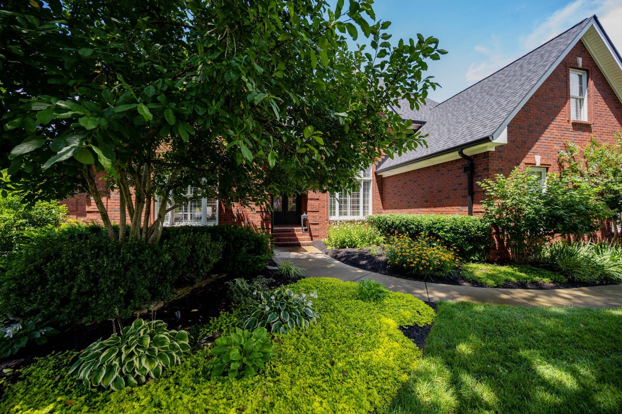
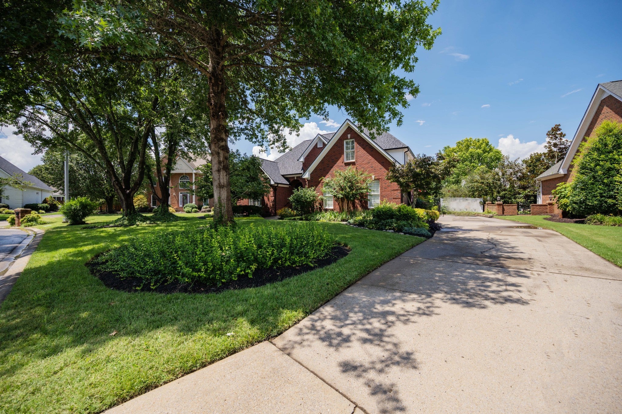
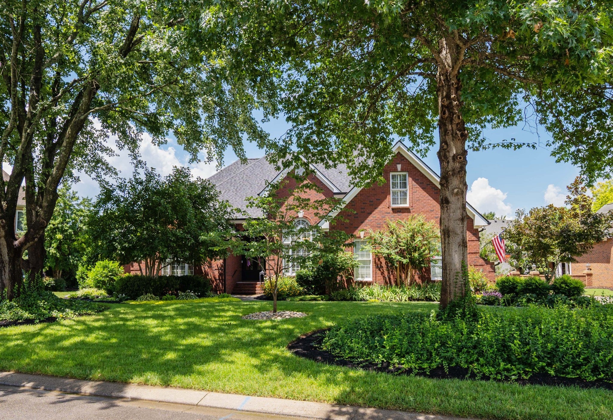
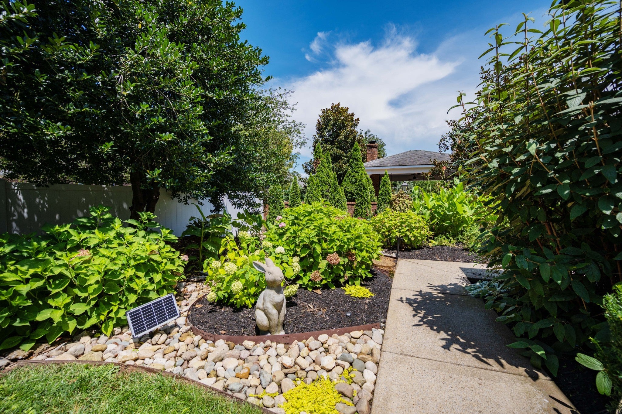
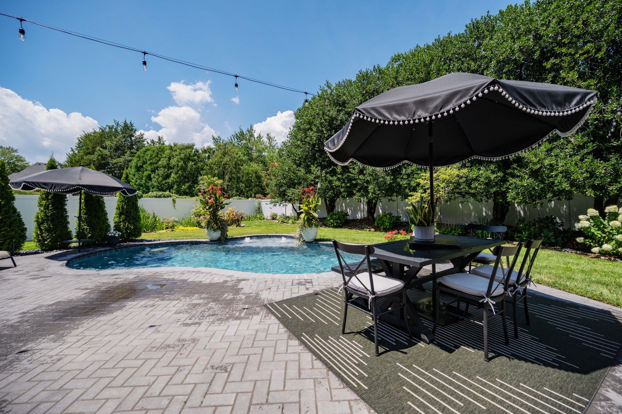
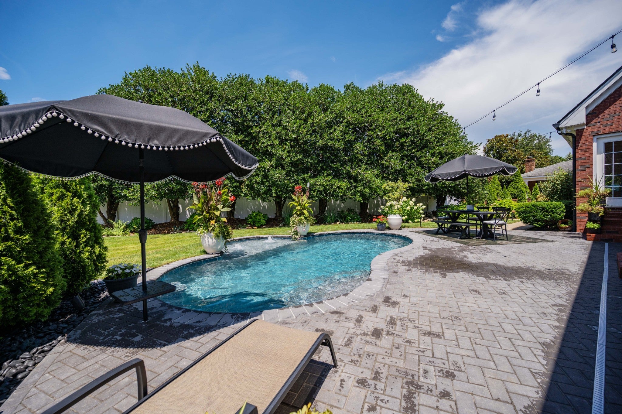
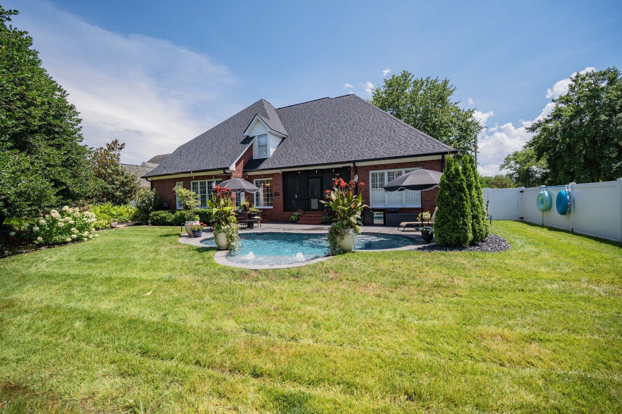
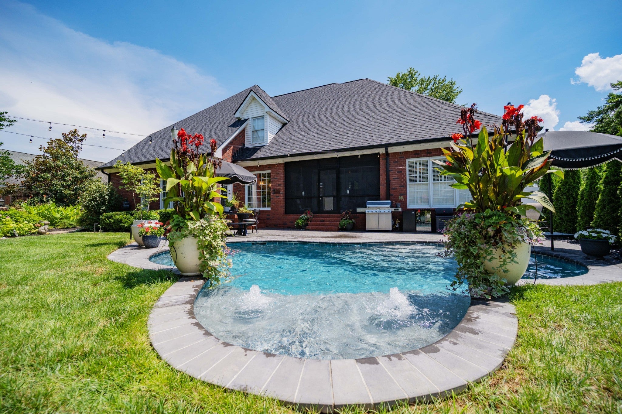
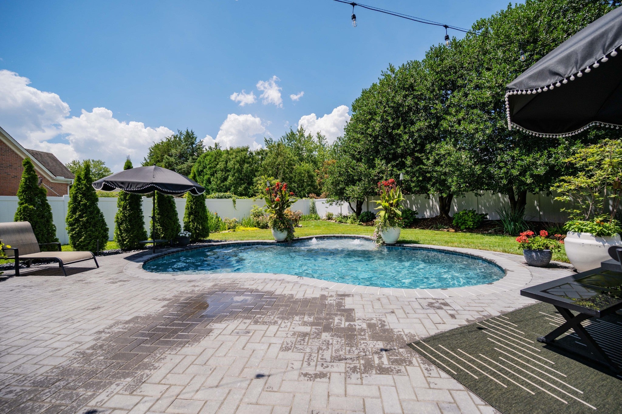
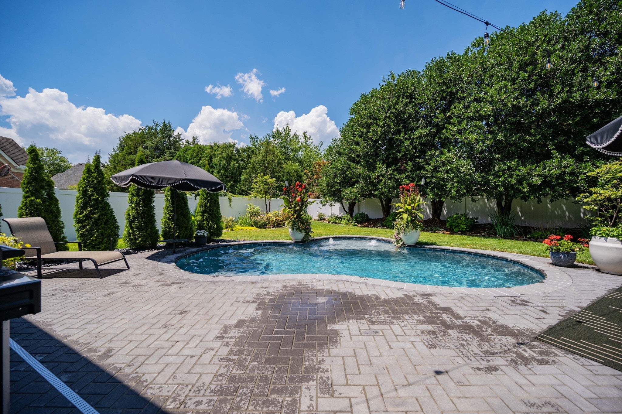
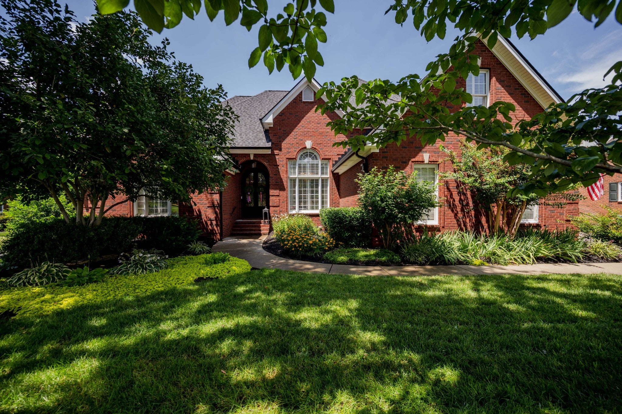
 Copyright 2025 RealTracs Solutions.
Copyright 2025 RealTracs Solutions.