$594,000 - 154 Salient Ln, Mount Juliet
- 2
- Bedrooms
- 2
- Baths
- 1,705
- SQ. Feet
- 0.14
- Acres
Location, location, location in the active adult community of Del Webb Lake Providence! Trail side of Salient Lane with beautiful views, this Surrey Crest floor plan boasts 2 bedrooms, 2 baths, office, tiled 3 season room with EZ Breeze windows, stone back patio with Sunsetter shade and seat bench, NEW roof (5/25), planation shutters, granite in kitchen, upgraded cabinets, SS appliances, 7" baseboards, stone marble backsplash, storage above garage, epoxy flooring in garage, painted garage, hardwoods in main, comfort height toilets, ceiling fans, fireplace, storm door, irrigation and more. Come experience the active adult lifestyle that Del Webb Lake Providence has to offer: gated community, 24,000 sq. ft. clubhouse with hobby clubs, pools, fitness area, and sports courts!!!!
Essential Information
-
- MLS® #:
- 2941785
-
- Price:
- $594,000
-
- Bedrooms:
- 2
-
- Bathrooms:
- 2.00
-
- Full Baths:
- 2
-
- Square Footage:
- 1,705
-
- Acres:
- 0.14
-
- Year Built:
- 2011
-
- Type:
- Residential
-
- Sub-Type:
- Single Family Residence
-
- Status:
- Under Contract - Not Showing
Community Information
-
- Address:
- 154 Salient Ln
-
- Subdivision:
- Del Webb Lake Providence
-
- City:
- Mount Juliet
-
- County:
- Wilson County, TN
-
- State:
- TN
-
- Zip Code:
- 37122
Amenities
-
- Amenities:
- Fifty Five and Up Community, Clubhouse, Fitness Center, Gated, Underground Utilities, Trail(s)
-
- Utilities:
- Electricity Available, Natural Gas Available, Water Available
-
- Parking Spaces:
- 2
-
- # of Garages:
- 2
-
- Garages:
- Garage Door Opener, Garage Faces Front
Interior
-
- Interior Features:
- Ceiling Fan(s), Entrance Foyer
-
- Appliances:
- Electric Oven, Dishwasher, Microwave, Refrigerator
-
- Heating:
- Forced Air, Furnace, Natural Gas
-
- Cooling:
- Central Air, Electric
-
- Fireplace:
- Yes
-
- # of Fireplaces:
- 1
-
- # of Stories:
- 1
Exterior
-
- Lot Description:
- Cleared, Level, Views
-
- Roof:
- Shingle
-
- Construction:
- Fiber Cement, Stone
School Information
-
- Elementary:
- Rutland Elementary
-
- Middle:
- Gladeville Middle School
-
- High:
- Wilson Central High School
Additional Information
-
- Date Listed:
- July 15th, 2025
-
- Days on Market:
- 65
Listing Details
- Listing Office:
- Exp Realty
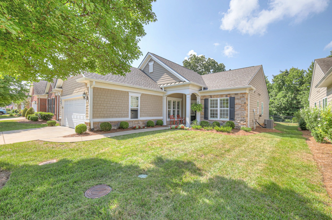
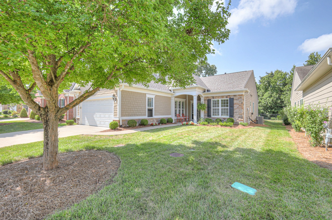
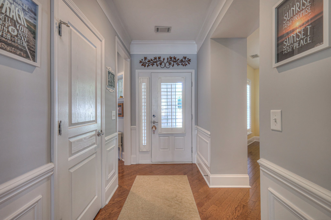
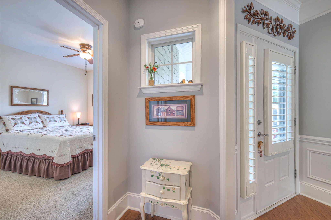
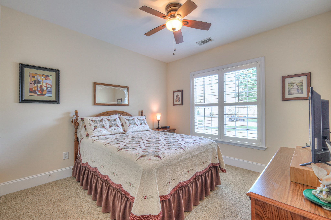
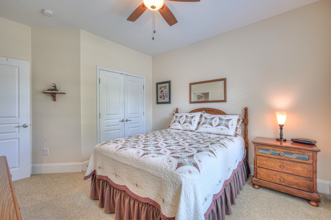
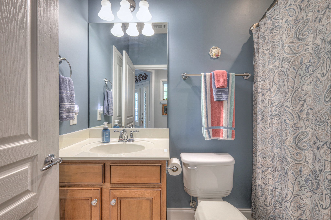
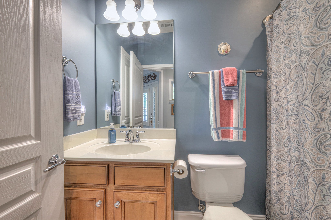
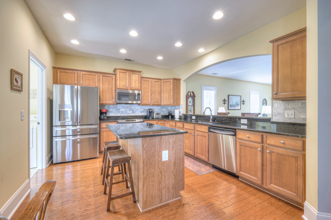
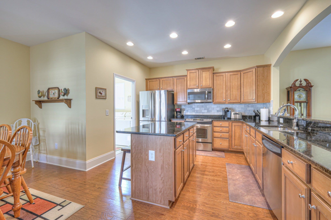
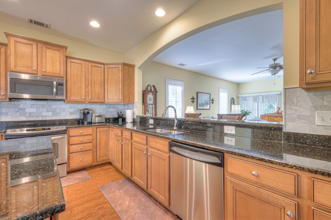
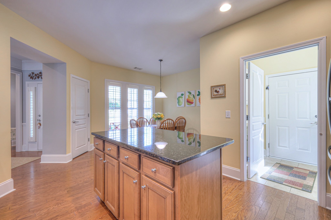
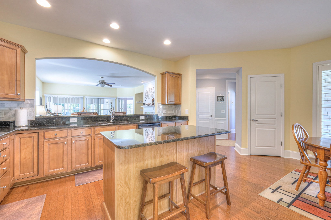
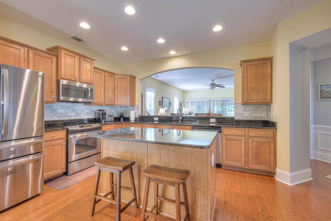
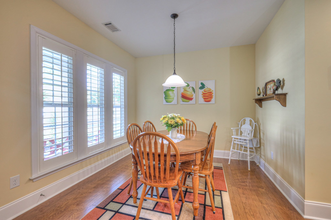
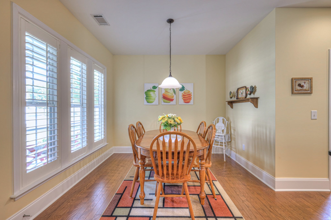
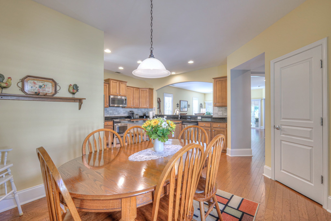
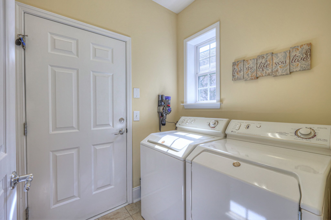
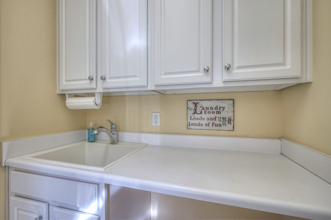
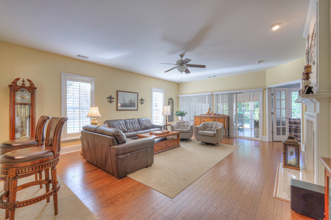
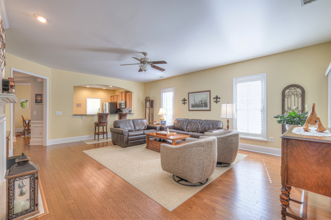
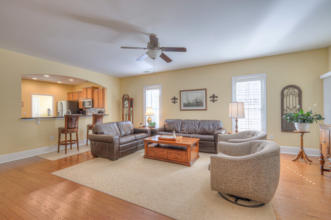
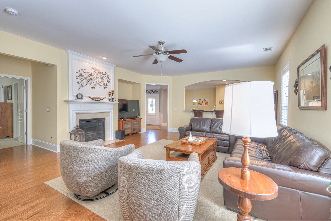
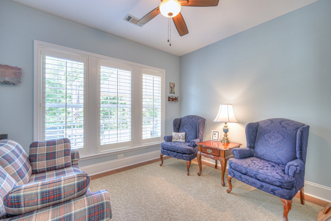
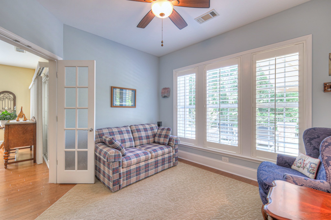
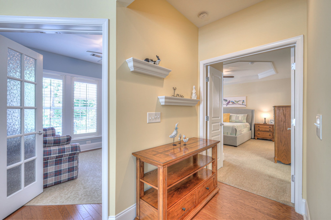
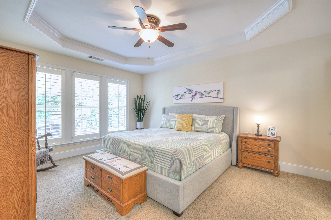
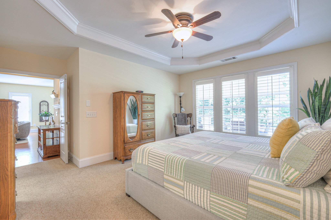
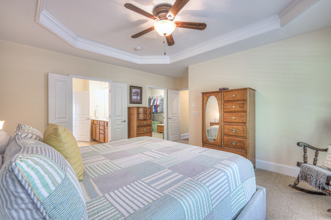
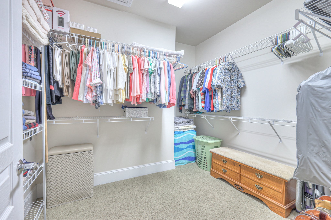
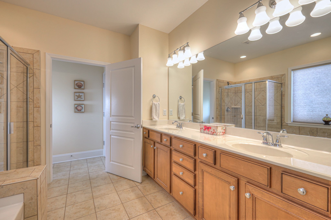
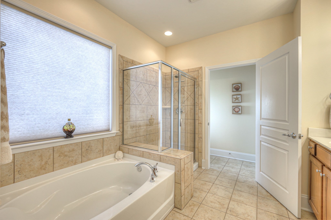
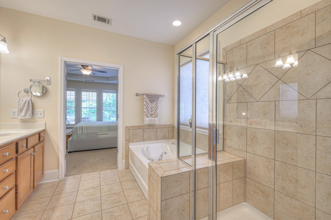
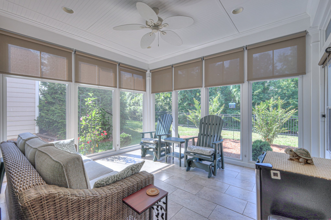
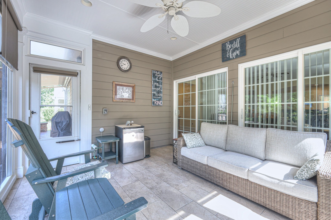
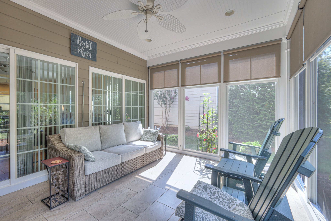
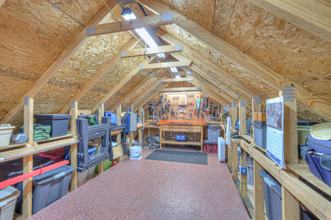
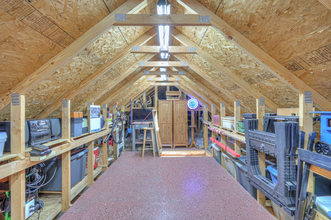
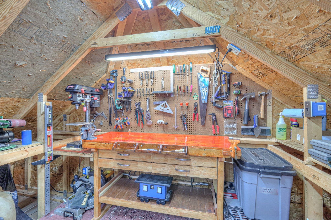
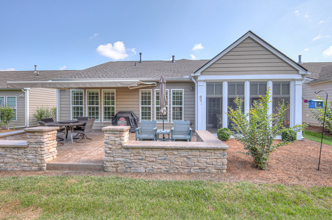
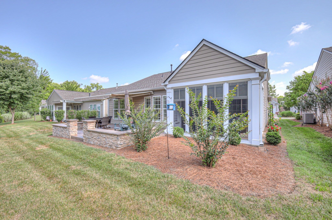
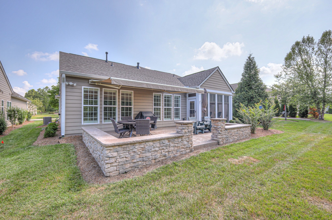
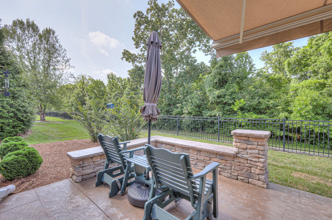
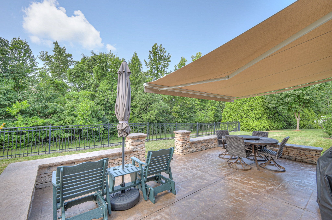
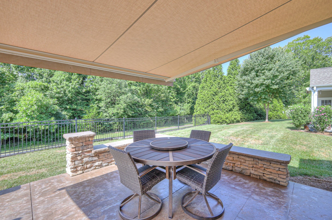
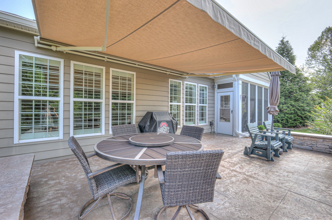
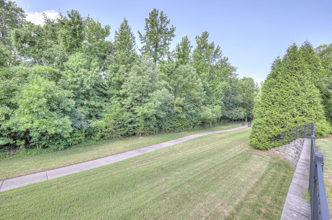
 Copyright 2025 RealTracs Solutions.
Copyright 2025 RealTracs Solutions.