$547,900 - 700 James Ave 20, Nashville
- 3
- Bedrooms
- 3½
- Baths
- 2,016
- SQ. Feet
- 0.02
- Acres
**Backup Offers Welcome** Absolute Stunner in West Nashville/Near Nations!!! *Seller Concessions Offered* Low Maintenance--HOA covers exterior, lawncare, and trash collection! Gorgeous spacious modern home in A+ Location. Fine modern finishes w/ SS appliances, quartz countertops, finished concrete main level, Hardwood floors , tiled baths, Lower patio + Upper balcony, on and on and on! 2 Car Garage + Open/Overflow parking! Walk or Bike to West & Charlotte Park. Perfect home for roommates/private bedrooms/bathrooms! Entire interior just painted + additional improvements. Washer/Dryer Included! Lender incentives are available through Stockton Mortgage--1% temporary rate buydown. Ask agent for details.
Essential Information
-
- MLS® #:
- 2941530
-
- Price:
- $547,900
-
- Bedrooms:
- 3
-
- Bathrooms:
- 3.50
-
- Full Baths:
- 3
-
- Half Baths:
- 1
-
- Square Footage:
- 2,016
-
- Acres:
- 0.02
-
- Year Built:
- 2019
-
- Type:
- Residential
-
- Sub-Type:
- Horizontal Property Regime - Attached
-
- Style:
- Contemporary
-
- Status:
- Under Contract - Showing
Community Information
-
- Address:
- 700 James Ave 20
-
- Subdivision:
- Rows At The Annex
-
- City:
- Nashville
-
- County:
- Davidson County, TN
-
- State:
- TN
-
- Zip Code:
- 37209
Amenities
-
- Amenities:
- Sidewalks, Underground Utilities
-
- Utilities:
- Water Available
-
- Parking Spaces:
- 2
-
- # of Garages:
- 2
-
- Garages:
- Garage Door Opener, Garage Faces Rear
Interior
-
- Interior Features:
- Bookcases, Built-in Features, Ceiling Fan(s), Entrance Foyer, Extra Closets, High Ceilings, Open Floorplan, Pantry, Walk-In Closet(s), Kitchen Island
-
- Appliances:
- Oven, Gas Range, Range, Dishwasher, Disposal, Dryer, Ice Maker, Microwave, Refrigerator, Stainless Steel Appliance(s), Washer
-
- Heating:
- Central
-
- Cooling:
- Central Air
-
- # of Stories:
- 3
Exterior
-
- Exterior Features:
- Balcony
-
- Roof:
- Asphalt
-
- Construction:
- Fiber Cement, Wood Siding
School Information
-
- Elementary:
- Charlotte Park Elementary
-
- Middle:
- H. G. Hill Middle
-
- High:
- James Lawson High School
Additional Information
-
- Date Listed:
- July 14th, 2025
-
- Days on Market:
- 69
Listing Details
- Listing Office:
- Berkshire Hathaway Homeservices Woodmont Realty
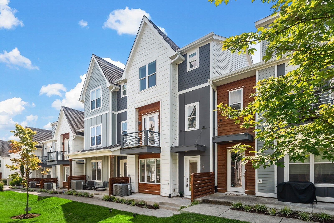
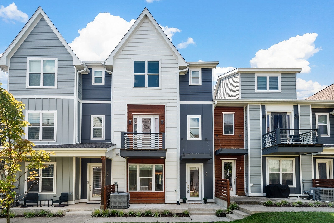
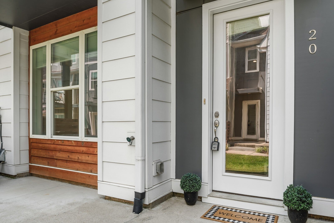
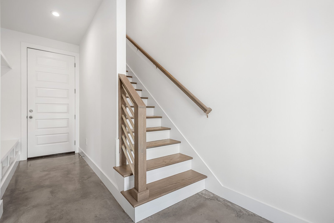
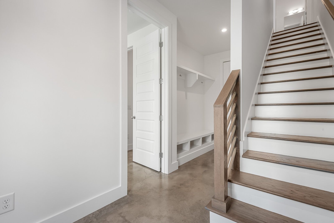
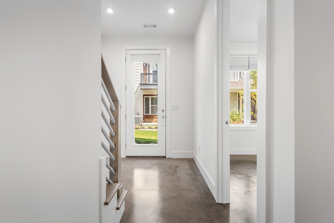
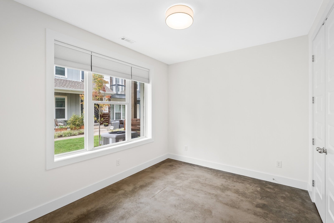
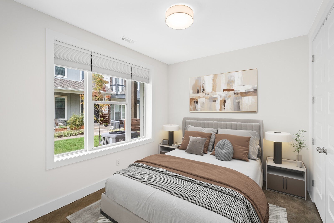
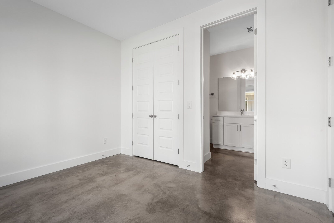
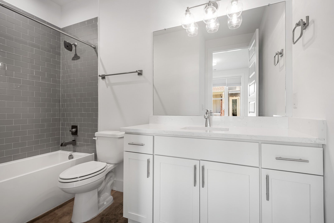
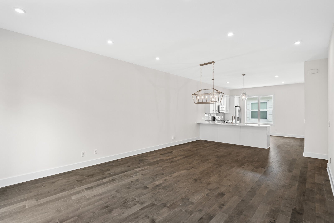
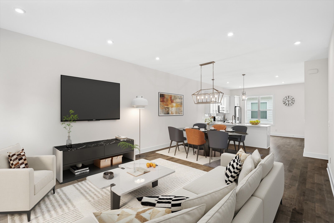
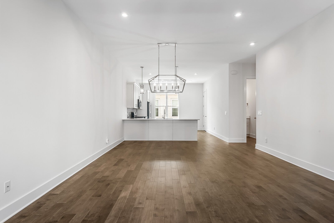
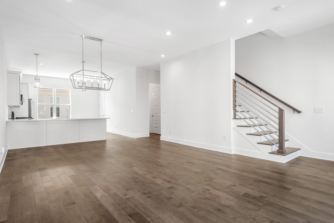
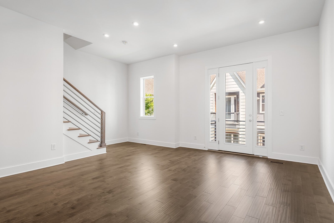
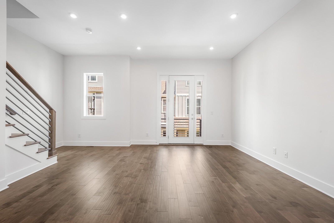
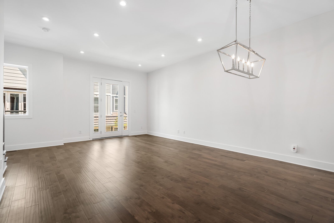
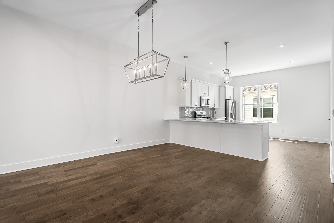
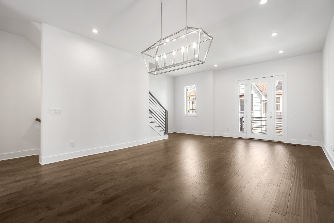
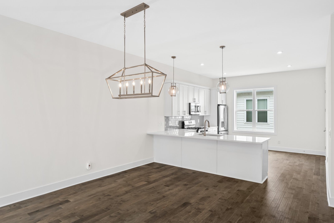
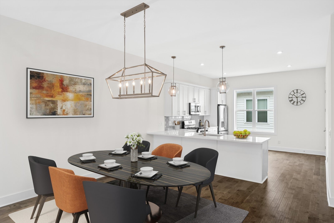
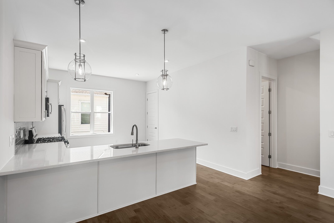
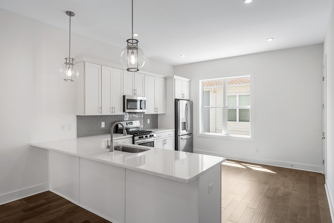
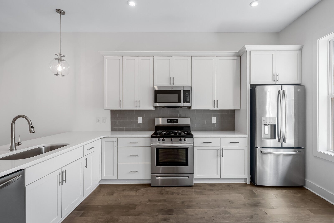
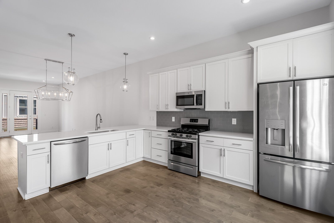
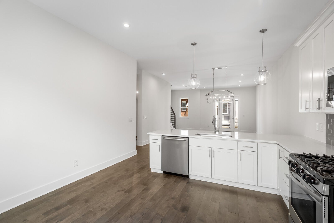
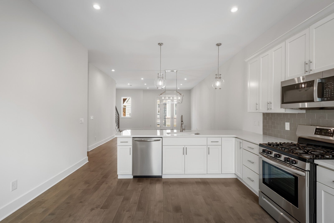
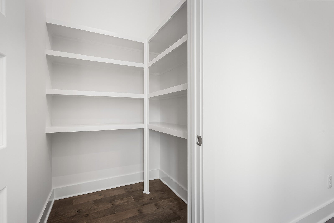
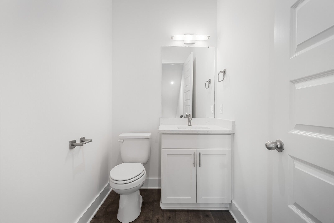
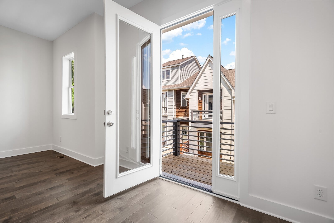
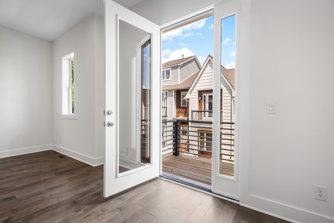
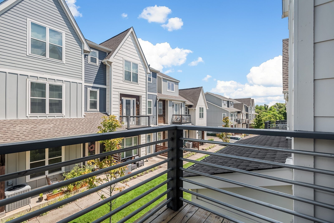
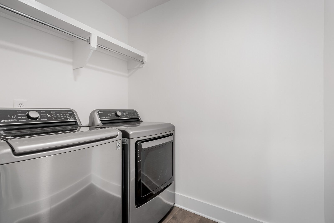
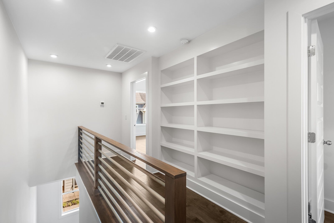
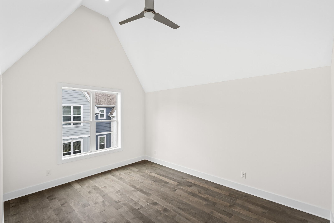
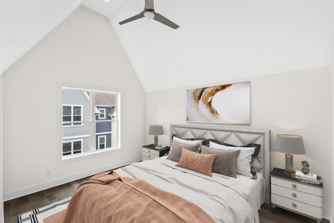
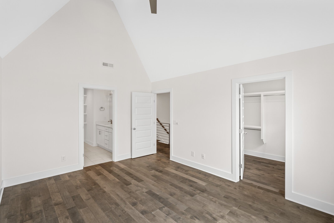
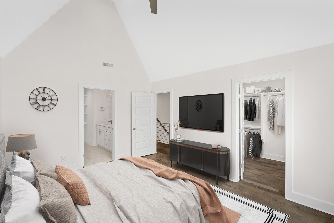
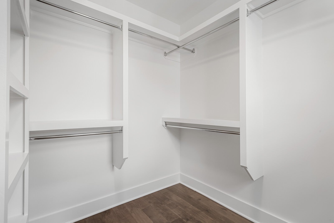
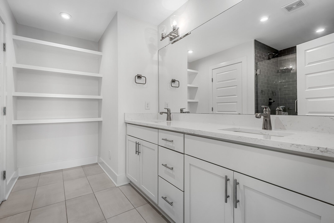
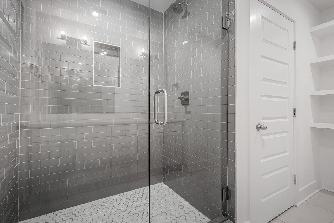
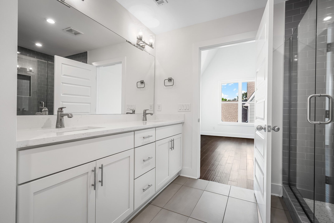
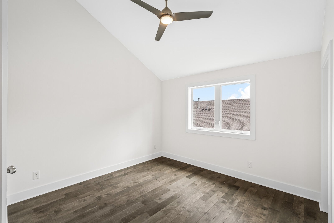
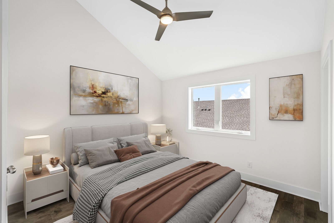
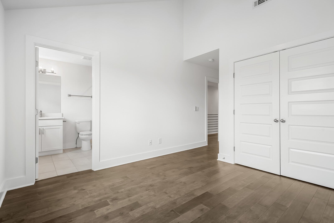
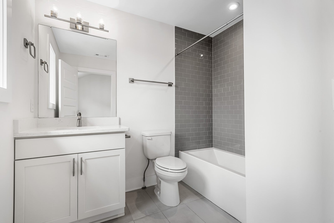
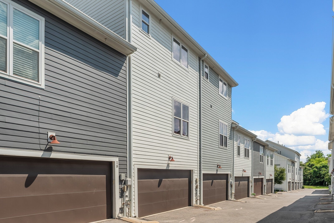
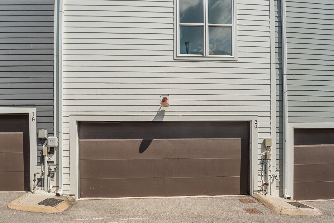
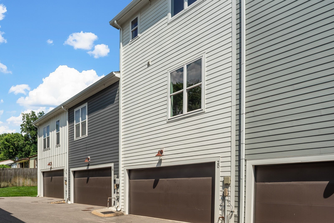
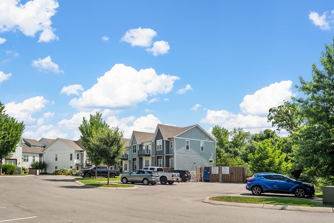
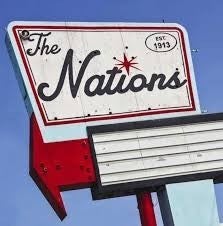
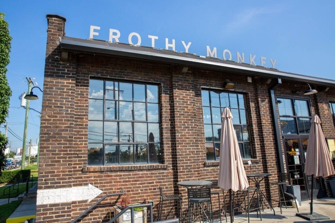

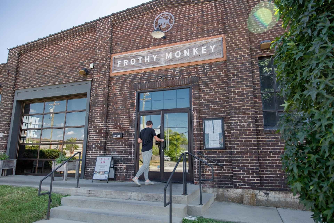
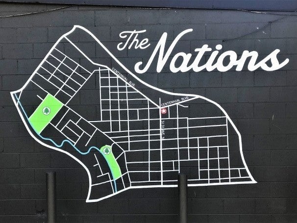
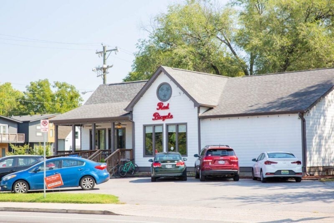
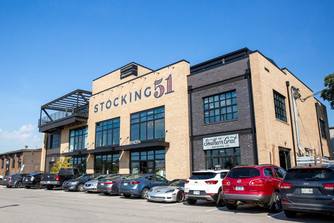
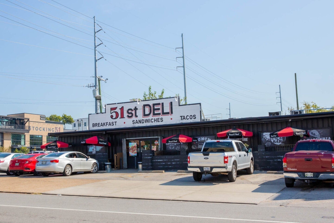
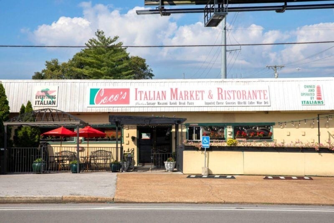
 Copyright 2025 RealTracs Solutions.
Copyright 2025 RealTracs Solutions.