$469,995 - 210 Limestone Way, Lebanon
- 4
- Bedrooms
- 2
- Baths
- 1,827
- SQ. Feet
- 2024
- Year Built
Homesite #98 - Welcome to the Brunswick! This stunning single-story home features 4 spacious bedrooms and an inviting open floorplan, perfect for modern living. As you step inside, you’ll be greeted by a light-filled living area that flows seamlessly into the heart of the home, a large kitchen with a generous quartz island, ideal for family gatherings and entertaining guests. The contemporary design includes ample cabinetry and modern appliances, making cooking a delight. The primary suite offers a private retreat, complete with an en-suite bathroom and walk-in closet, while the additional bedrooms provide plenty of space for family, guests, or a home office. Step outside to your covered patio, an excellent spot for morning coffee or evening relaxation. Located in the brand new Cades Bluff community, this home combines comfort, style, and convenience. Don’t miss your chance to make it yours—schedule a tour today! **Special financing rate available; See link for complete details or contact listing agent**
Essential Information
-
- MLS® #:
- 2941431
-
- Price:
- $469,995
-
- Bedrooms:
- 4
-
- Bathrooms:
- 2.00
-
- Full Baths:
- 2
-
- Square Footage:
- 1,827
-
- Acres:
- 0.00
-
- Year Built:
- 2024
-
- Type:
- Residential
-
- Sub-Type:
- Single Family Residence
-
- Style:
- Traditional
-
- Status:
- Under Contract - Not Showing
Community Information
-
- Address:
- 210 Limestone Way
-
- Subdivision:
- Cades Bluff
-
- City:
- Lebanon
-
- County:
- Wilson County, TN
-
- State:
- TN
-
- Zip Code:
- 37087
Amenities
-
- Utilities:
- Water Available, Cable Connected
-
- Parking Spaces:
- 2
-
- # of Garages:
- 2
-
- Garages:
- Garage Faces Front
Interior
-
- Interior Features:
- Primary Bedroom Main Floor, High Speed Internet, Kitchen Island
-
- Appliances:
- Electric Oven, Electric Range, Dishwasher, Disposal, Microwave
-
- Heating:
- Central, Electric
-
- Cooling:
- Central Air, Electric
-
- # of Stories:
- 1
Exterior
-
- Lot Description:
- Wooded
-
- Roof:
- Shingle
-
- Construction:
- Masonite, Brick
School Information
-
- Elementary:
- West Elementary
-
- Middle:
- West Wilson Middle School
-
- High:
- Mt. Juliet High School
Additional Information
-
- Date Listed:
- July 14th, 2025
-
- Days on Market:
- 76
Listing Details
- Listing Office:
- Ashton Nashville Residential
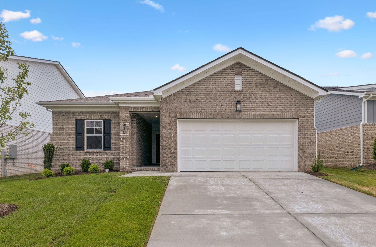
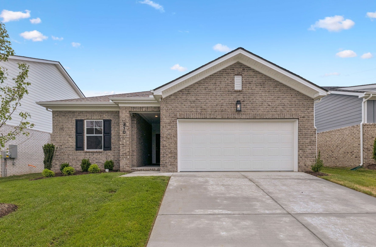
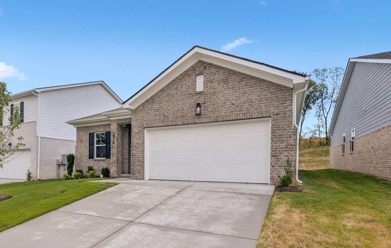
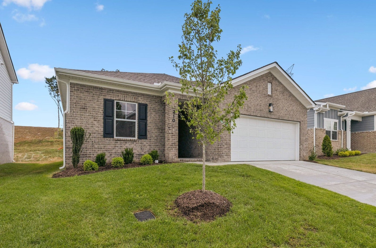
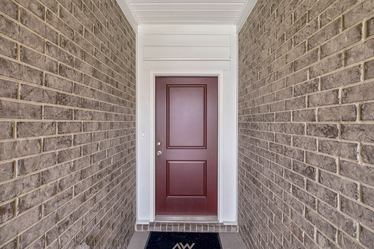
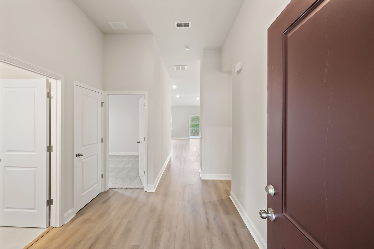
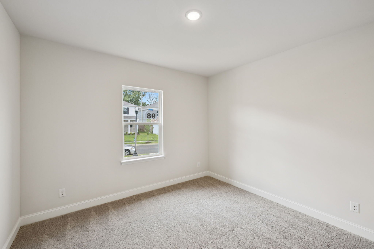
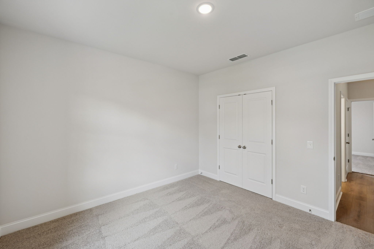
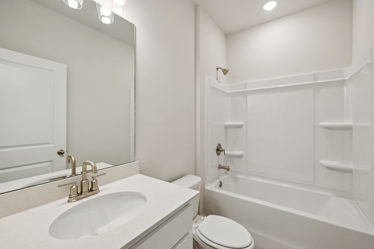
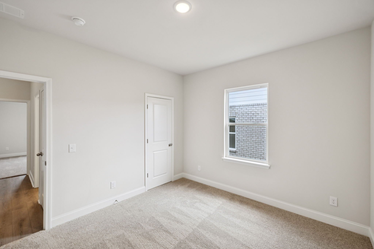
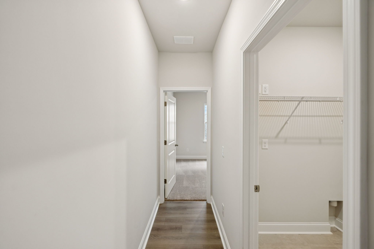
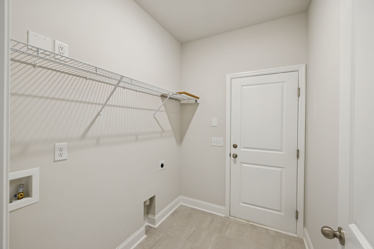
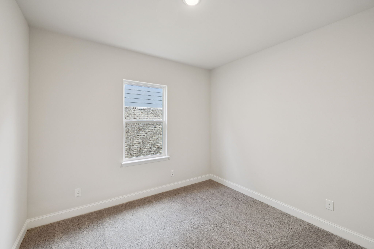
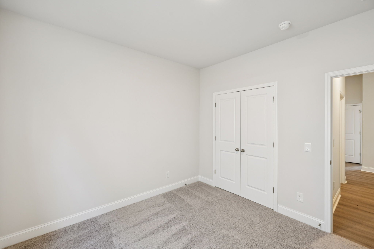
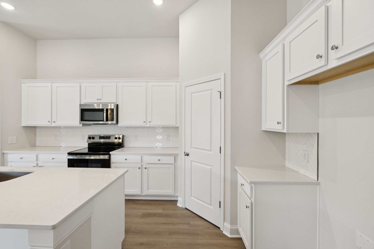
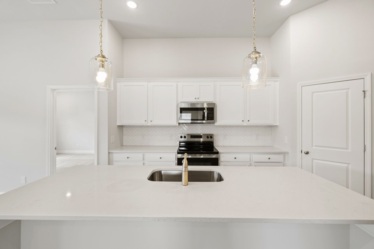
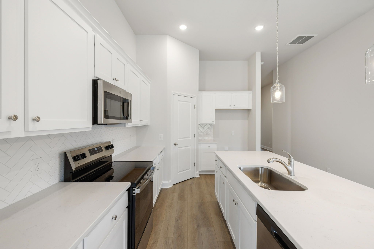
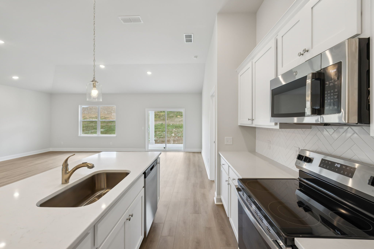
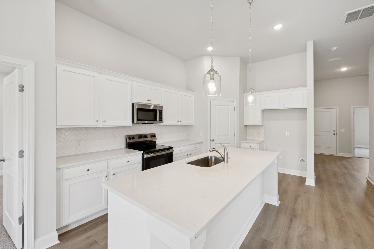
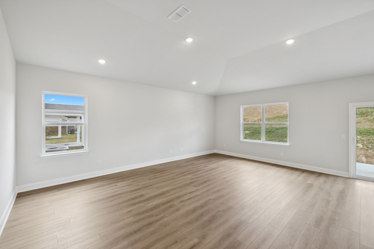
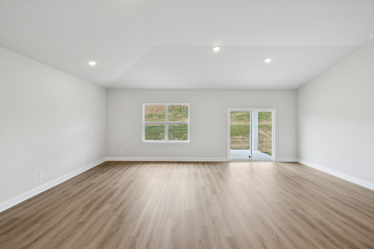
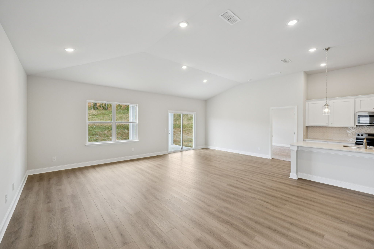
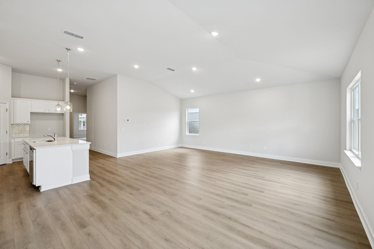
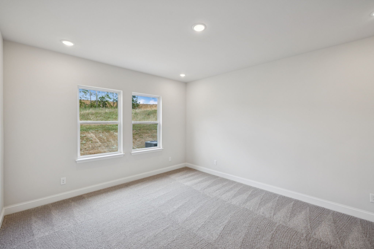
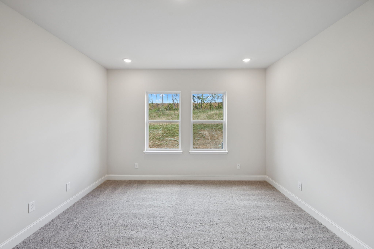
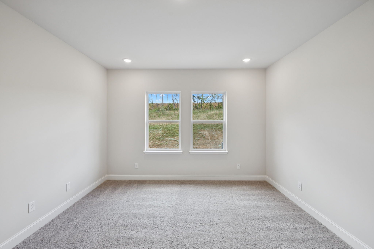
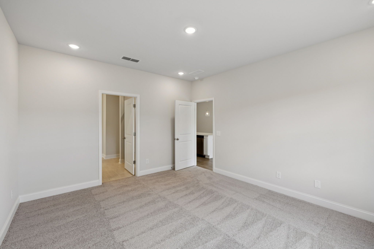
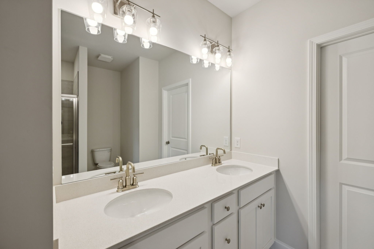
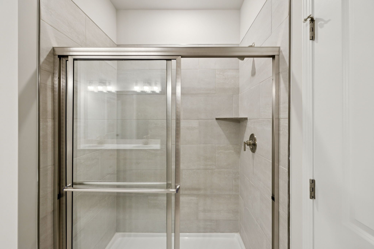
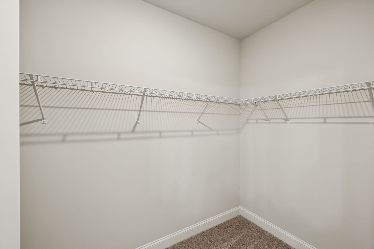
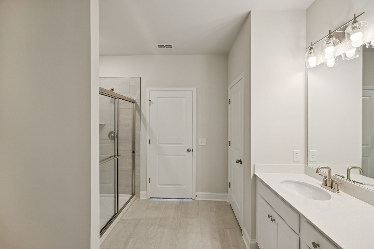
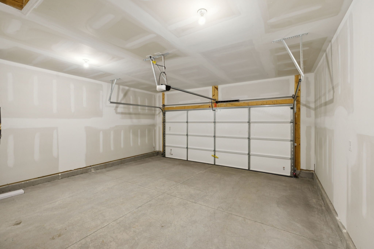
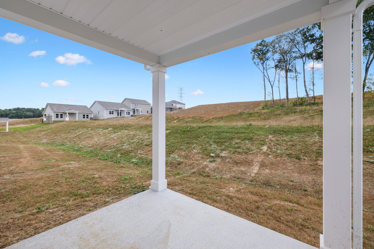
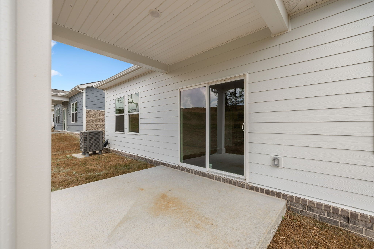
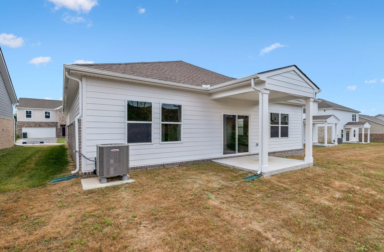
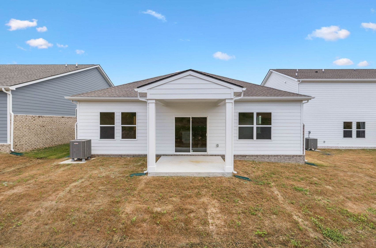
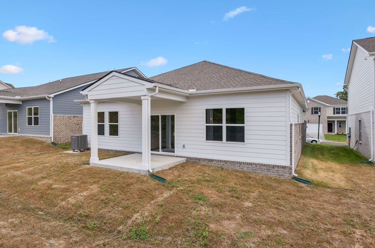
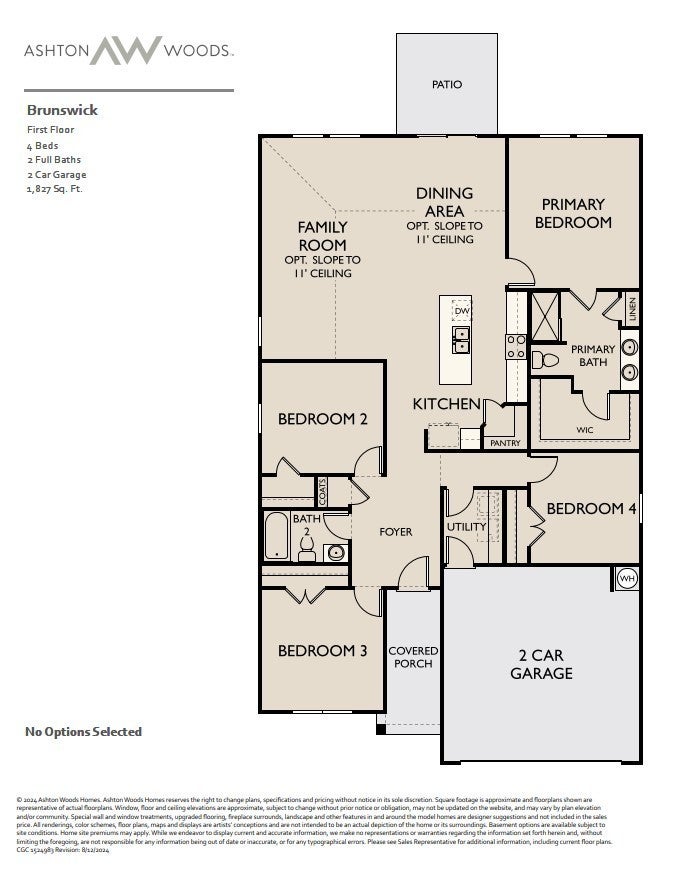
 Copyright 2025 RealTracs Solutions.
Copyright 2025 RealTracs Solutions.