$479,995 - 215 Limestone Way, Lebanon
- 4
- Bedrooms
- 2½
- Baths
- 2,272
- SQ. Feet
- 2025
- Year Built
Homesite #37 - The two-story, four-bedroom Brentley plan blends style and functionality. In this open-concept layout, the living room flows seamlessly into the breakfast area, which is conveniently located off the kitchen. The designer-curated kitchen features a large quartz-topped island, ample cabinetry, stainless appliances, and a spacious walk-in pantry. The main floor also features a flex room suitable for a home office or guest retreat. Upstairs, you’ll find a large loft space and the laundry room, as well as your four well appointed bedrooms. In the primary suite, you'll enjoy a tray ceiling, walk-in shower, dual vanity, and a generous walk-in closet. This home comes with a front covered porch, rear covered porch off the breakfast area, luxury vinyl plank flooring throughout the main living areas, and a two-car attached garage. Ask listing agent about current incentives.
Essential Information
-
- MLS® #:
- 2941422
-
- Price:
- $479,995
-
- Bedrooms:
- 4
-
- Bathrooms:
- 2.50
-
- Full Baths:
- 2
-
- Half Baths:
- 1
-
- Square Footage:
- 2,272
-
- Acres:
- 0.00
-
- Year Built:
- 2025
-
- Type:
- Residential
-
- Sub-Type:
- Single Family Residence
-
- Style:
- Traditional
-
- Status:
- Under Contract - Not Showing
Community Information
-
- Address:
- 215 Limestone Way
-
- Subdivision:
- Cades Bluff
-
- City:
- Lebanon
-
- County:
- Wilson County, TN
-
- State:
- TN
-
- Zip Code:
- 37087
Amenities
-
- Utilities:
- Water Available, Cable Connected
-
- Parking Spaces:
- 2
-
- # of Garages:
- 2
-
- Garages:
- Garage Faces Front
Interior
-
- Interior Features:
- Pantry, High Speed Internet, Kitchen Island
-
- Appliances:
- Dishwasher, Disposal, Microwave, Electric Oven, Electric Range
-
- Heating:
- Central, Electric
-
- Cooling:
- Central Air, Electric
-
- # of Stories:
- 2
Exterior
-
- Roof:
- Shingle
-
- Construction:
- Masonite, Brick
School Information
-
- Elementary:
- West Elementary
-
- Middle:
- West Wilson Middle School
-
- High:
- Mt. Juliet High School
Additional Information
-
- Date Listed:
- July 14th, 2025
-
- Days on Market:
- 75
Listing Details
- Listing Office:
- Ashton Nashville Residential
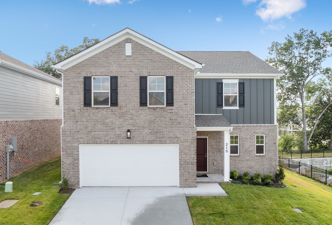
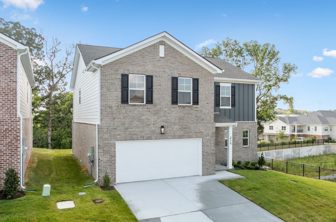
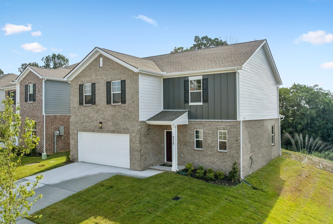
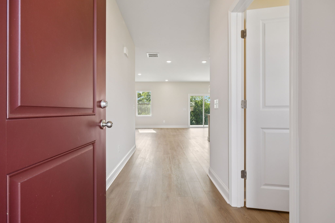
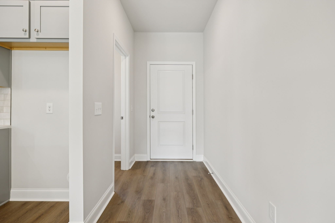
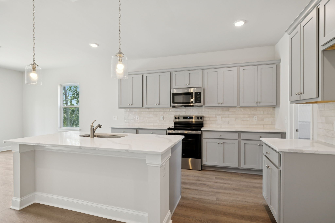
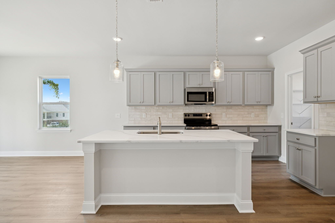
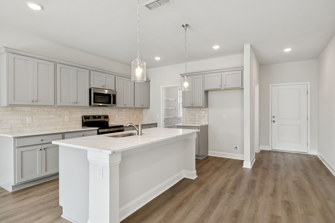
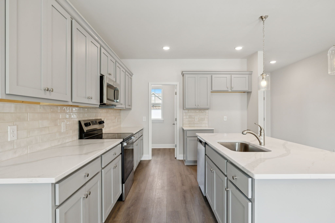
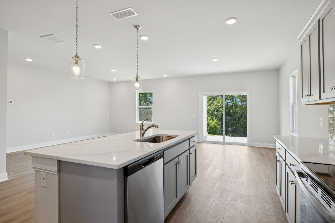
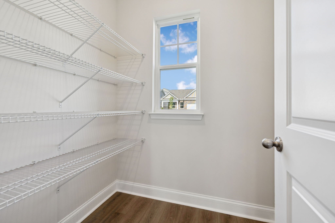
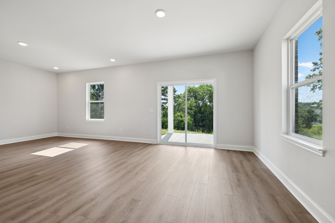
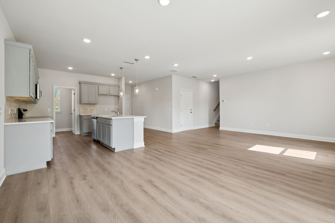
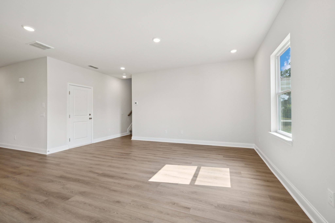
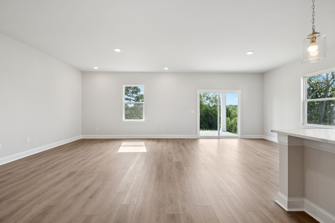
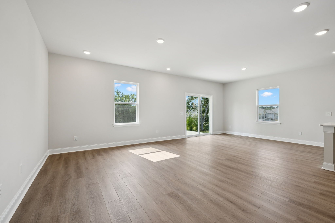
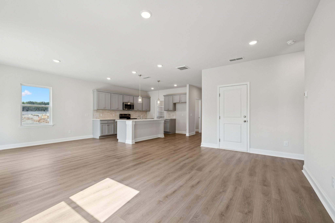
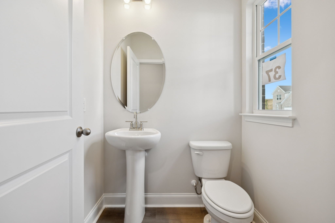
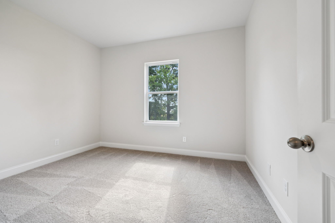
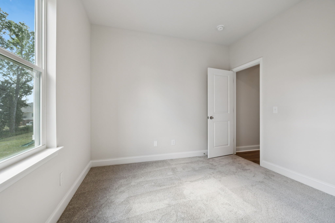
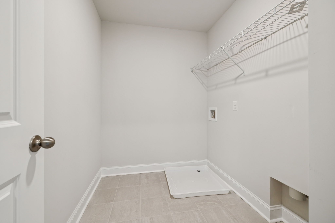
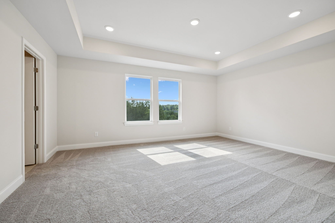
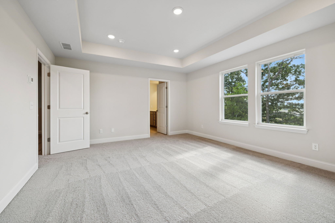
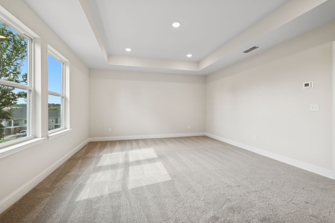
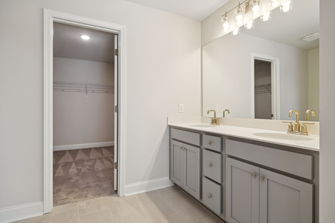
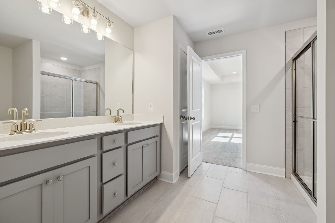
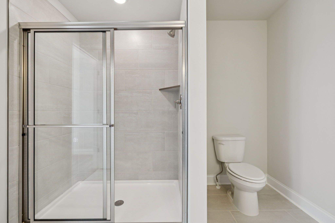
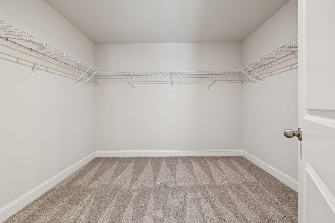
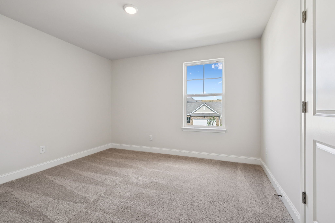
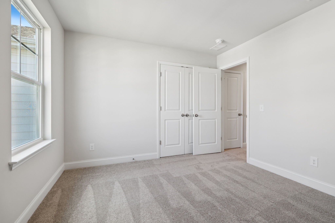
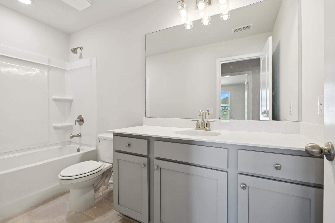
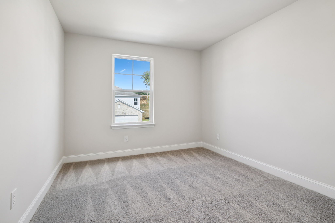
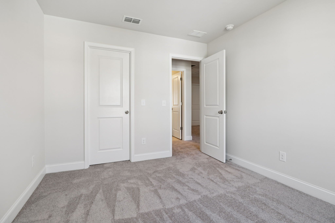
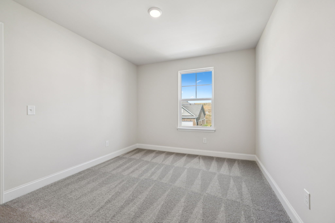
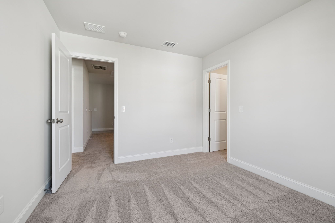
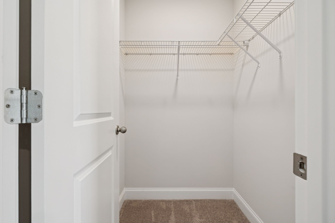
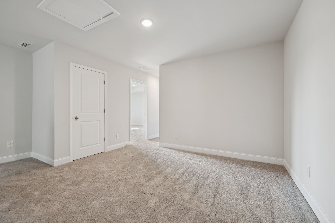
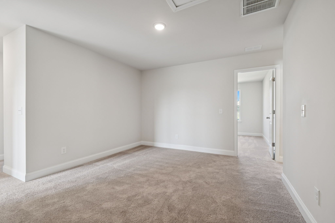
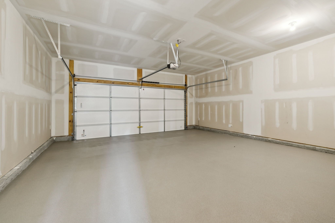
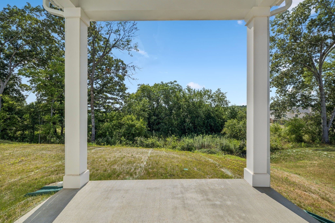
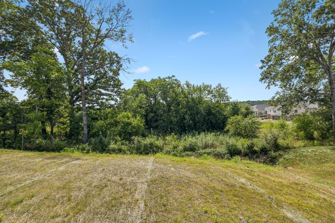
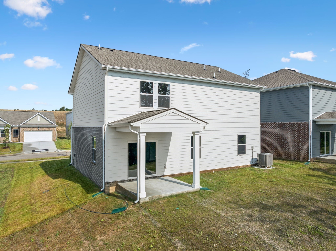
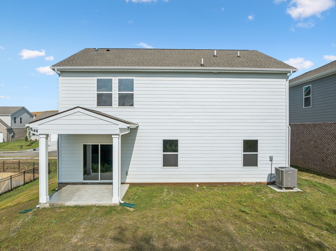
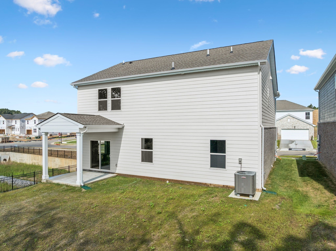
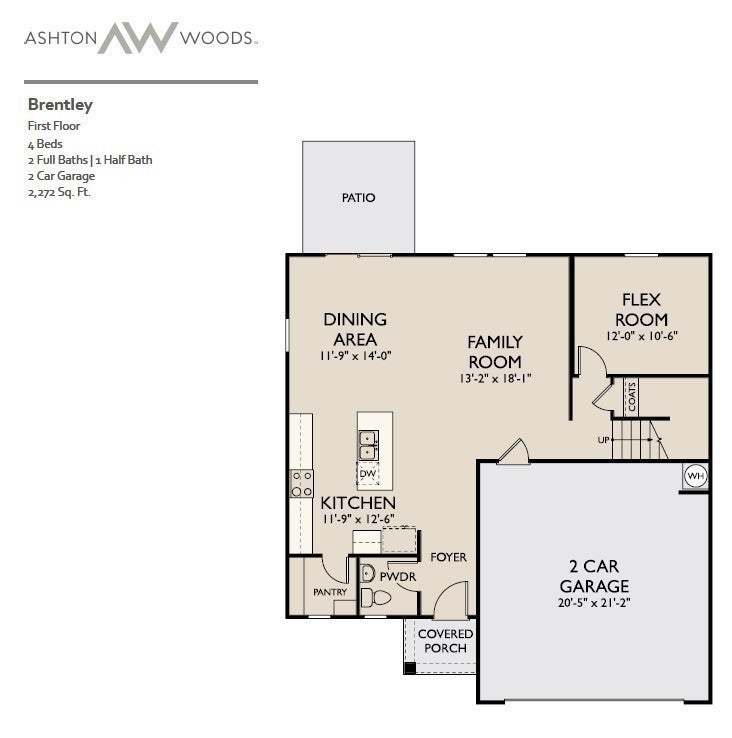
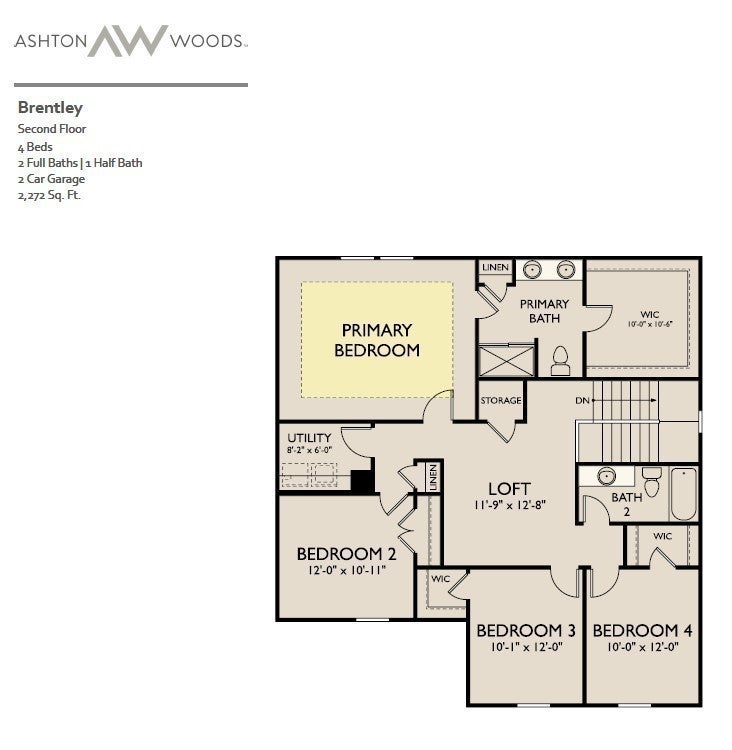
 Copyright 2025 RealTracs Solutions.
Copyright 2025 RealTracs Solutions.