$485,900 - 300 Maxwell Hill Rd, Pulaski
- 3
- Bedrooms
- 2½
- Baths
- 4,000
- SQ. Feet
- 44.53
- Acres
Barn Dominium Retreat on 40+Acres – Maxwell Hill Road, Pulaski, TN Welcome to your private country retreat in the heart of Giles County! Tucked away on 40 stunning acres along the peaceful Maxwell Hill Road, this spacious 4,000 sq. ft. barndominium offers the perfect blend of comfort, functionality, and wide-open space. Whether you’re looking for a serene place to live, room to grow a business, or just a beautiful escape to nature, this one-of-a-kind property is ready to impress. The main home features a unique barndominium-style design—offering the durability and character of a metal building with the warmth and charm of a true Southern home. Inside, you’ll find generous living space with an open-concept layout that allows you to entertain, relax, and enjoy your surroundings all in one place. High ceilings and wide-open rooms provide flexibility in how you use the space—whether for everyday living, hosting large gatherings, or setting up a home office, gym, or hobby area. In addition to the main residence, the property also includes a massive 3,000 sq. ft. shop—perfect for storage, equipment, workshop use, or even business operations. The shop is easily accessible from the main drive and offers endless potential for customization depending on your needs.
Essential Information
-
- MLS® #:
- 2941417
-
- Price:
- $485,900
-
- Bedrooms:
- 3
-
- Bathrooms:
- 2.50
-
- Full Baths:
- 2
-
- Half Baths:
- 1
-
- Square Footage:
- 4,000
-
- Acres:
- 44.53
-
- Year Built:
- 2024
-
- Type:
- Residential
-
- Sub-Type:
- Single Family Residence
-
- Status:
- Under Contract - Showing
Community Information
-
- Address:
- 300 Maxwell Hill Rd
-
- Subdivision:
- Maxwell Hill
-
- City:
- Pulaski
-
- County:
- Giles County, TN
-
- State:
- TN
-
- Zip Code:
- 38478
Amenities
-
- Utilities:
- Electricity Available, Water Available, Cable Connected
-
- Parking Spaces:
- 4
-
- # of Garages:
- 4
-
- Garages:
- Detached
Interior
-
- Interior Features:
- High Speed Internet
-
- Appliances:
- Electric Oven, Electric Range, Dishwasher, Disposal, Dryer, Microwave, Refrigerator, Washer
-
- Heating:
- Electric
-
- Cooling:
- Electric
-
- # of Stories:
- 1
Exterior
-
- Construction:
- Aluminum Siding
School Information
-
- Elementary:
- Pulaski Elementary
-
- Middle:
- Bridgeforth Middle School
-
- High:
- Giles Co High School
Additional Information
-
- Date Listed:
- July 14th, 2025
-
- Days on Market:
- 57
Listing Details
- Listing Office:
- L. Brindley Realty And Auction Co
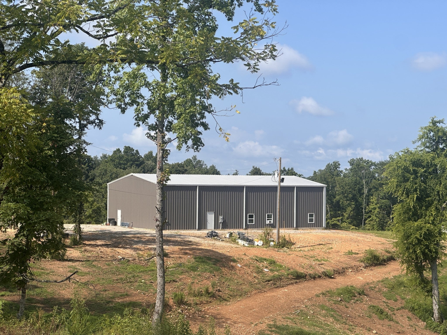
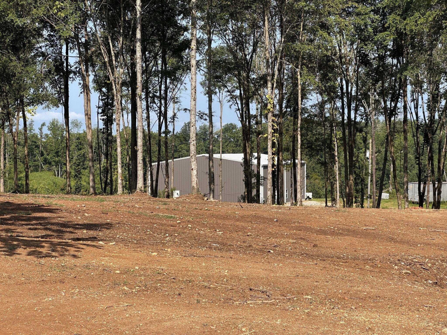
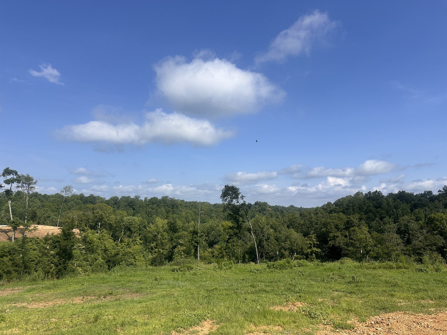
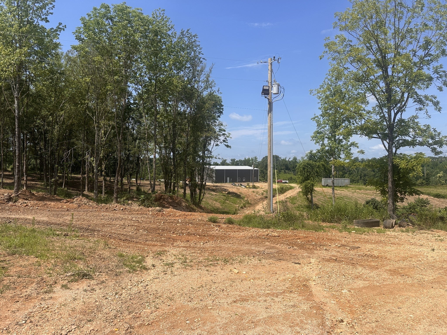
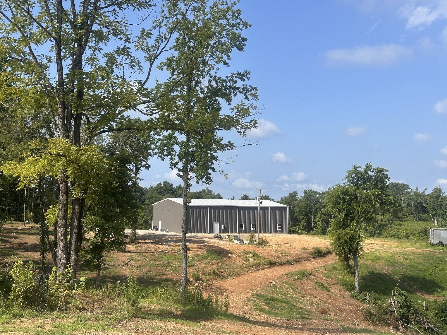
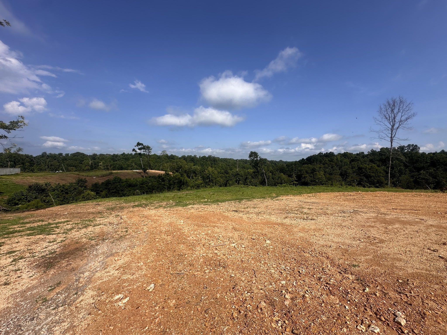
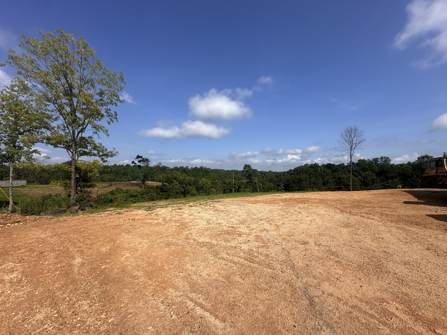
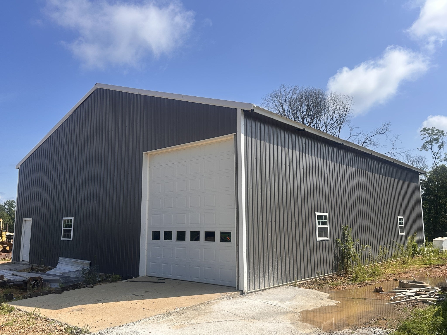
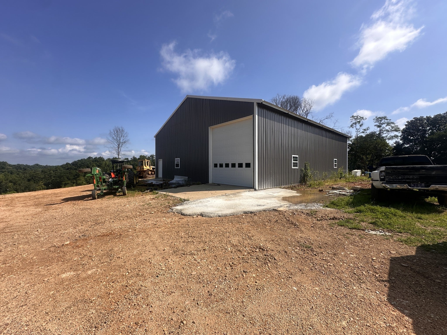
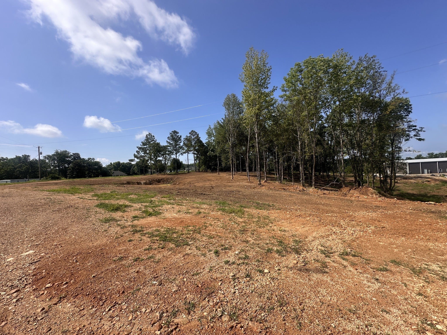
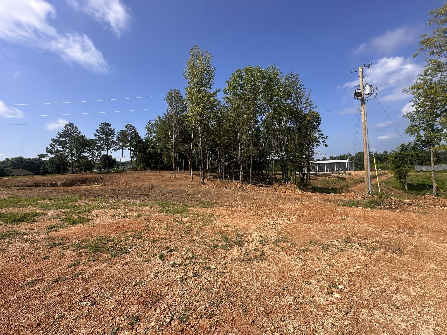
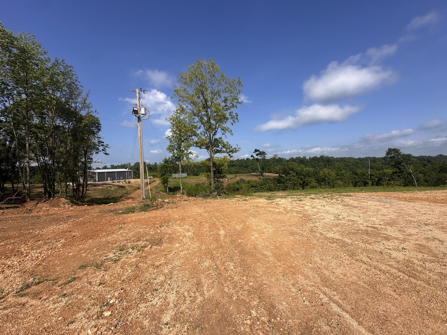
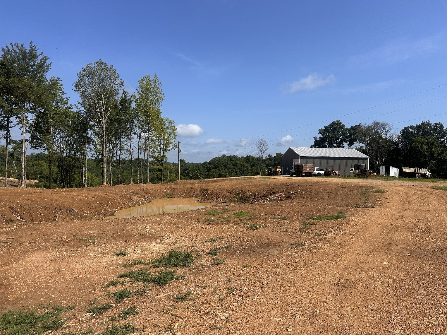
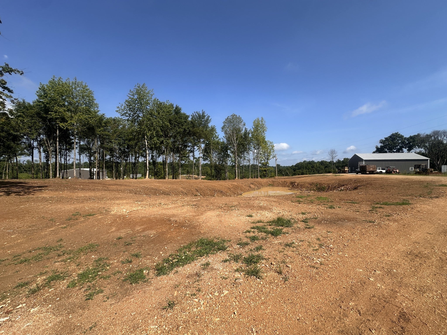
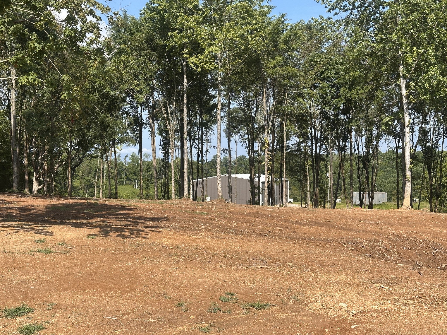
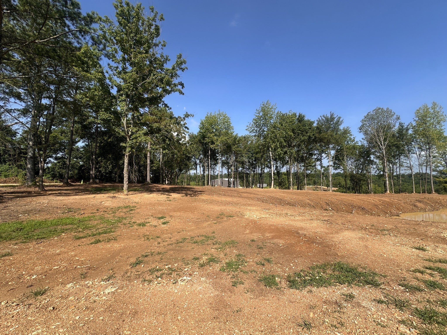
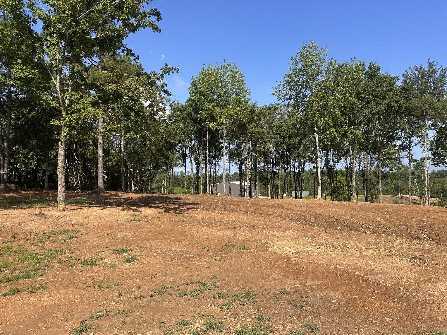
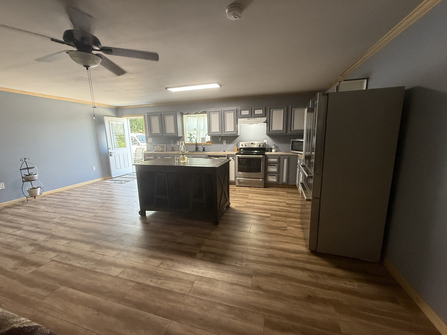
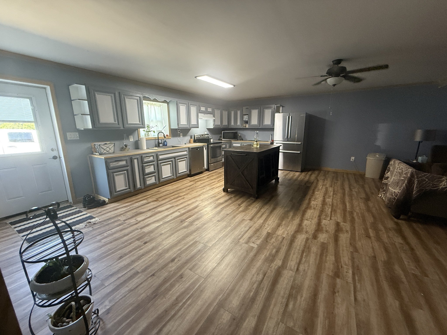
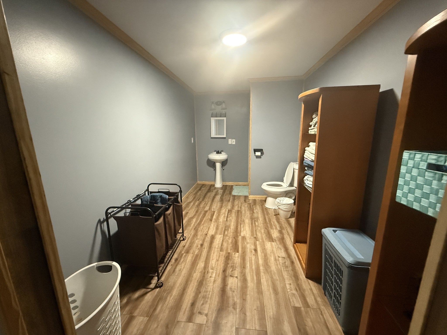
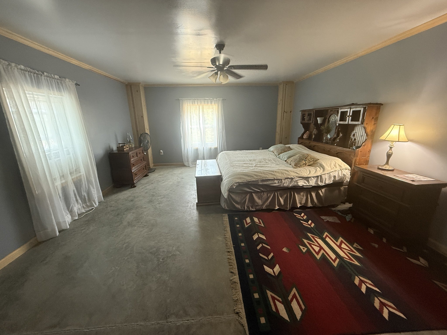
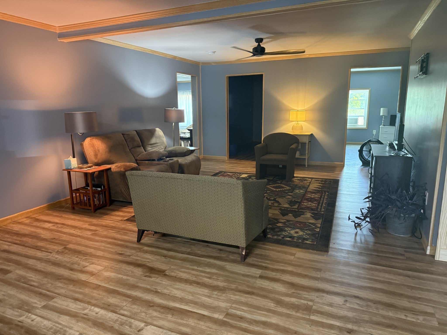
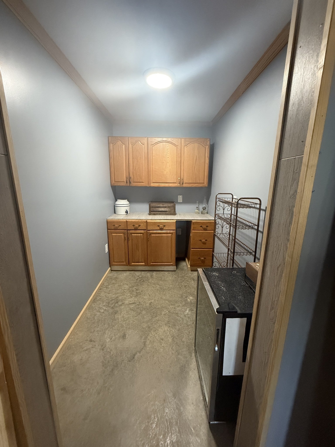
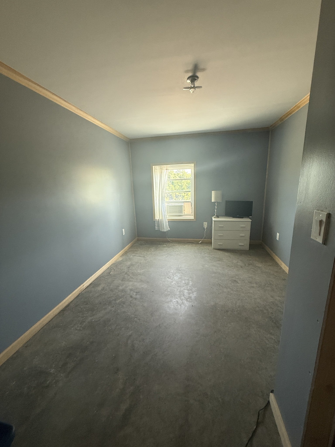
 Copyright 2025 RealTracs Solutions.
Copyright 2025 RealTracs Solutions.