$439,800 - 3057 Chance Ct, Cross Plains
- 4
- Bedrooms
- 2½
- Baths
- 2,795
- SQ. Feet
- 0.2
- Acres
Welcome to this immaculate, like-new home ideally located on a quiet cul-de-sac street with minimal traffic, right on the White House/Cross Plains line—just minutes from Walmart, the new Publix, Kroger, I-65, and all the shopping and dining White House has to offer! Located in the sought-after East Robertson school district, this spacious 4-bedroom, 2.5-bath home offers a modern open-concept layout perfect for entertaining, featuring an oversized island, quartz kitchen countertops, and LVP flooring throughout the main living areas. The first floor includes a generous primary suite with a walk-in closet and a versatile flex space with French doors—ideal for a home office, dining room, or playroom. Upstairs, you'll find three large bedrooms, a well-sized bathroom, and a large bonus room, plus extra storage with a dedicated storage closet. Enjoy peaceful views out back with no rear neighbors—just open community green space! Smart home features included. Don’t miss this beautiful one-owner home in a fast-growing area with easy access to local parks, splash pads, and top-rated schools. This one checks all the boxes—come see it today!
Essential Information
-
- MLS® #:
- 2941399
-
- Price:
- $439,800
-
- Bedrooms:
- 4
-
- Bathrooms:
- 2.50
-
- Full Baths:
- 2
-
- Half Baths:
- 1
-
- Square Footage:
- 2,795
-
- Acres:
- 0.20
-
- Year Built:
- 2021
-
- Type:
- Residential
-
- Sub-Type:
- Single Family Residence
-
- Style:
- Traditional
-
- Status:
- Active
Community Information
-
- Address:
- 3057 Chance Ct
-
- Subdivision:
- Chelsea's Way
-
- City:
- Cross Plains
-
- County:
- Robertson County, TN
-
- State:
- TN
-
- Zip Code:
- 37049
Amenities
-
- Utilities:
- Natural Gas Available, Water Available
-
- Parking Spaces:
- 6
-
- # of Garages:
- 2
-
- Garages:
- Garage Door Opener, Garage Faces Front, Concrete
Interior
-
- Interior Features:
- Open Floorplan, Pantry, Smart Camera(s)/Recording, Walk-In Closet(s), High Speed Internet
-
- Appliances:
- Gas Oven, Dishwasher, Disposal, Microwave, Refrigerator
-
- Heating:
- Furnace, Natural Gas
-
- Cooling:
- Central Air
-
- Fireplace:
- Yes
-
- # of Fireplaces:
- 1
-
- # of Stories:
- 2
Exterior
-
- Exterior Features:
- Smart Camera(s)/Recording
-
- Roof:
- Shingle
-
- Construction:
- Brick, Vinyl Siding
School Information
-
- Elementary:
- East Robertson Elementary
-
- Middle:
- East Robertson High School
-
- High:
- East Robertson High School
Additional Information
-
- Date Listed:
- July 16th, 2025
-
- Days on Market:
- 77
Listing Details
- Listing Office:
- Benchmark Realty, Llc
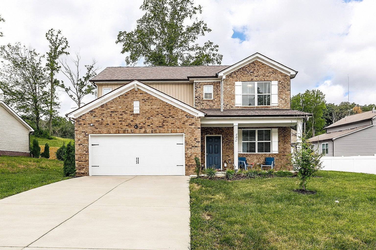
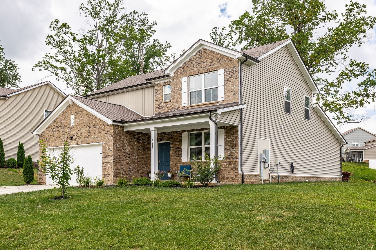
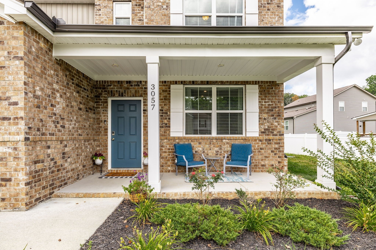
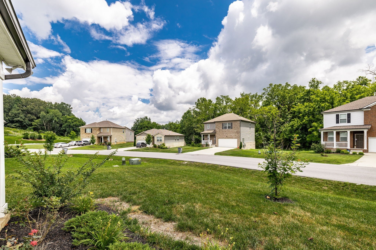
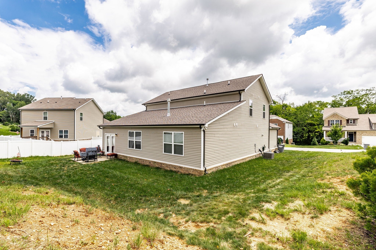
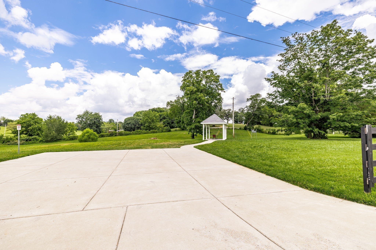
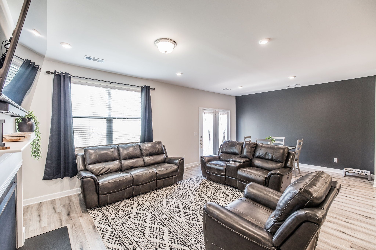
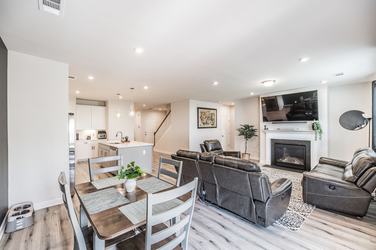
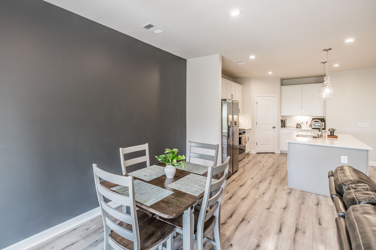
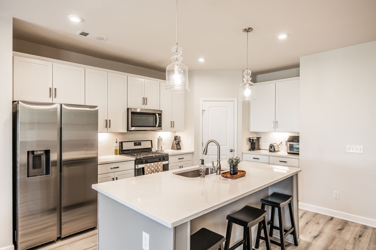
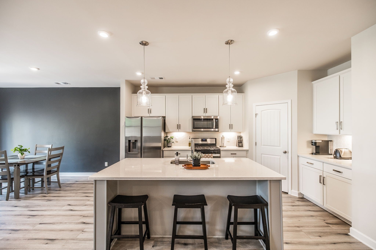
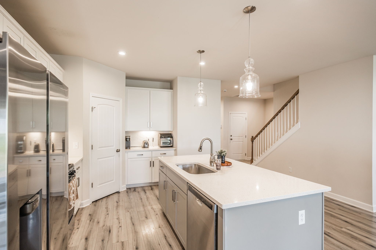
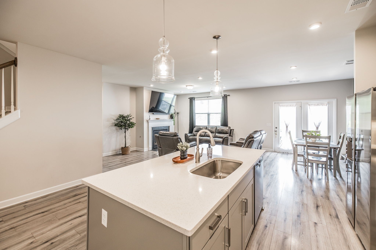
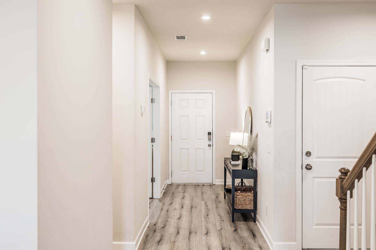
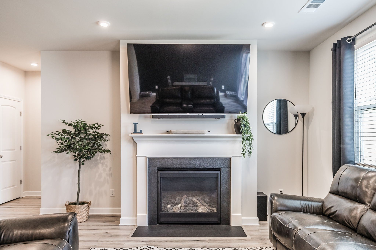
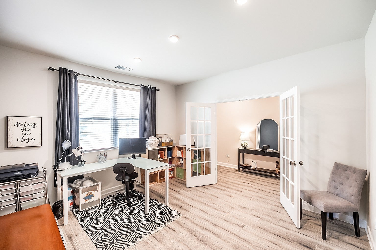
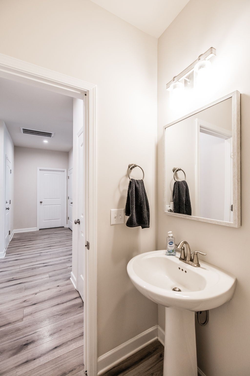
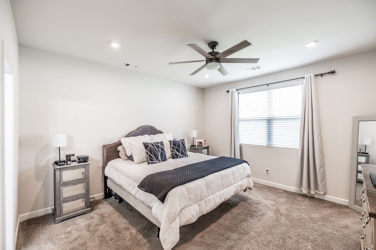
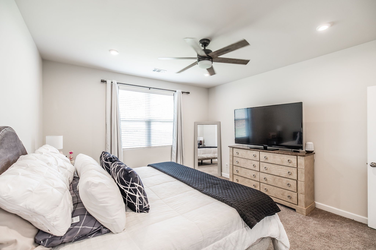
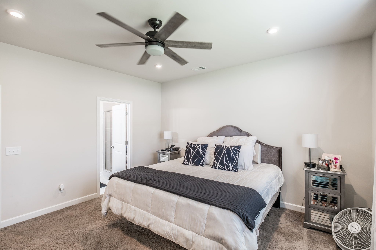
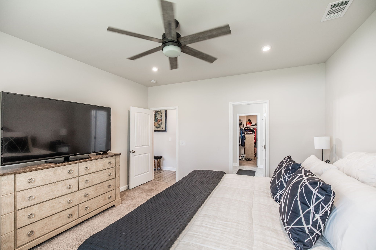
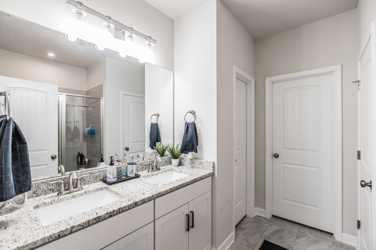
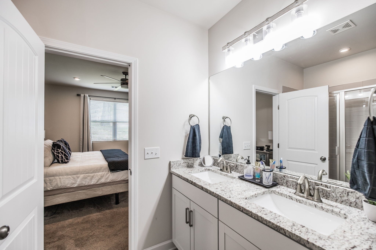
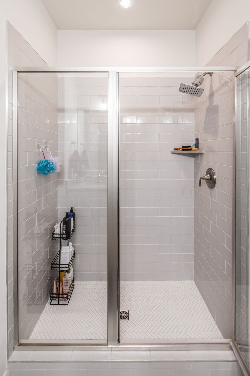
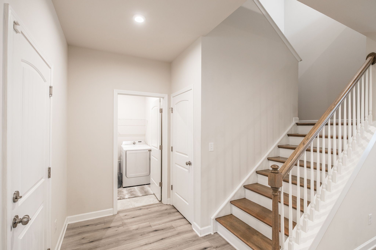
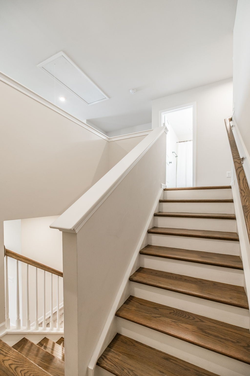
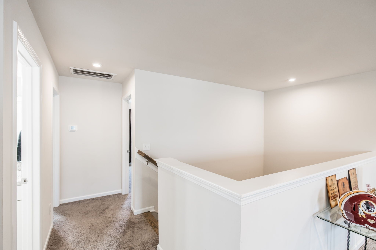
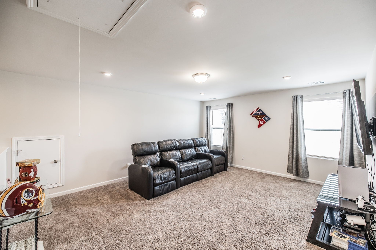
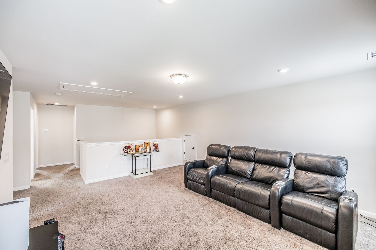
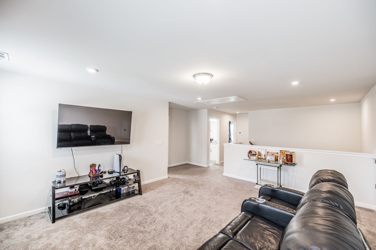
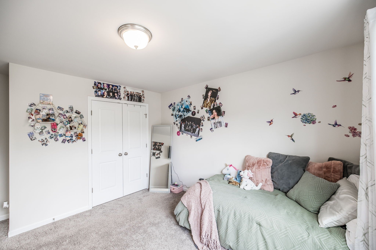
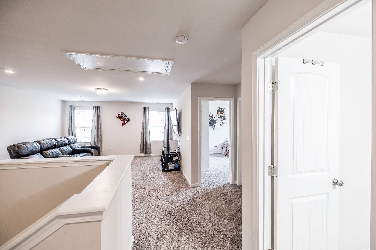
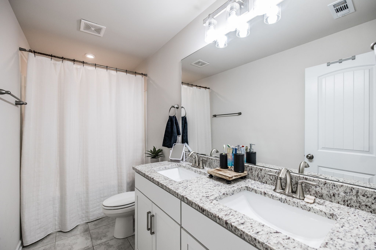
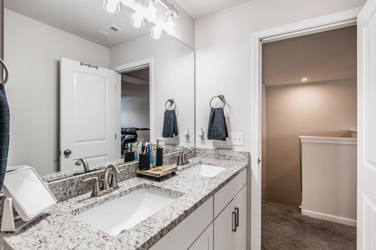
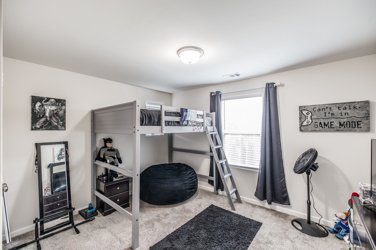
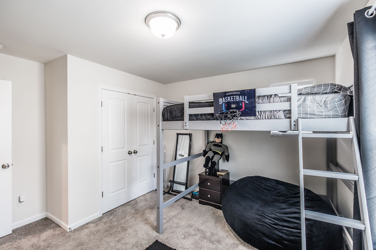
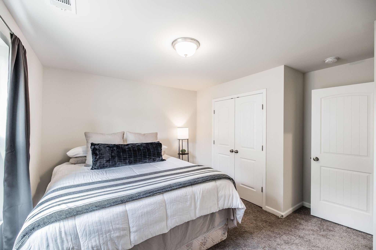
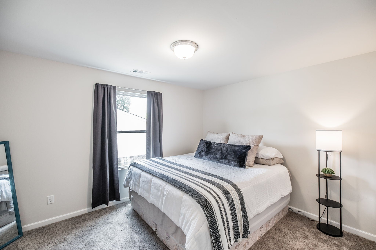
 Copyright 2025 RealTracs Solutions.
Copyright 2025 RealTracs Solutions.