$875,000 - 3406 Elkins Ave, Nashville
- 3
- Bedrooms
- 2½
- Baths
- 2,432
- SQ. Feet
- 0.17
- Acres
Welcome to this beautifully maintained home nestled in the vibrant Sylvan Heights neighborhood. With its open design and thoughtful features, this property offers both comfort and convenience with tons of options for enjoying your time at home. The home features hardwood floors, a gas fireplace, walk-in closets, charming built-ins, attached two car garage, a large outdoor deck overlooking the fully fenced-in backyard as well as a lush and professionally landscaped front yard. The first floor is made up of an open concept living and kitchen area, powder bathroom, the primary bedroom and ensuite and the laundry room. Upstairs has two oversized bedrooms with an adjoining bathroom as well as a large and versatile bonus room with ample storage. The home has tons of extra storage options including a large shed in the back yard, a large crawl space off the garage and a walk in attic on the second floor. Just minutes away from countless restaurants and retail as well as close proximity to major roads for when you need to leave your beautiful home.
Essential Information
-
- MLS® #:
- 2941267
-
- Price:
- $875,000
-
- Bedrooms:
- 3
-
- Bathrooms:
- 2.50
-
- Full Baths:
- 2
-
- Half Baths:
- 1
-
- Square Footage:
- 2,432
-
- Acres:
- 0.17
-
- Year Built:
- 2014
-
- Type:
- Residential
-
- Sub-Type:
- Single Family Residence
-
- Style:
- Traditional
-
- Status:
- Under Contract - Showing
Community Information
-
- Address:
- 3406 Elkins Ave
-
- Subdivision:
- Sylvan Heights
-
- City:
- Nashville
-
- County:
- Davidson County, TN
-
- State:
- TN
-
- Zip Code:
- 37209
Amenities
-
- Utilities:
- Electricity Available, Water Available
-
- Parking Spaces:
- 2
-
- # of Garages:
- 2
-
- Garages:
- Garage Faces Rear
Interior
-
- Interior Features:
- Primary Bedroom Main Floor
-
- Appliances:
- Gas Range, Dishwasher, Dryer, Refrigerator, Washer
-
- Heating:
- Central, Natural Gas
-
- Cooling:
- Electric
-
- Fireplace:
- Yes
-
- # of Fireplaces:
- 1
-
- # of Stories:
- 2
Exterior
-
- Roof:
- Shingle
-
- Construction:
- Fiber Cement
School Information
-
- Elementary:
- Park Avenue Enhanced Option
-
- Middle:
- Moses McKissack Middle
-
- High:
- Pearl Cohn Magnet High School
Additional Information
-
- Date Listed:
- July 16th, 2025
-
- Days on Market:
- 8
Listing Details
- Listing Office:
- Wilson Group Real Estate
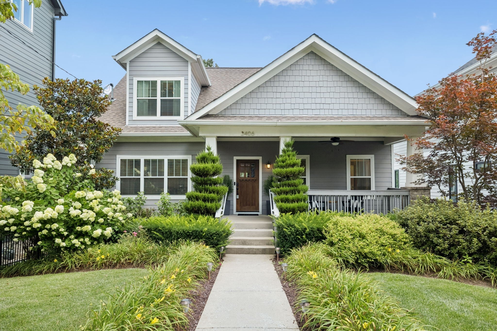
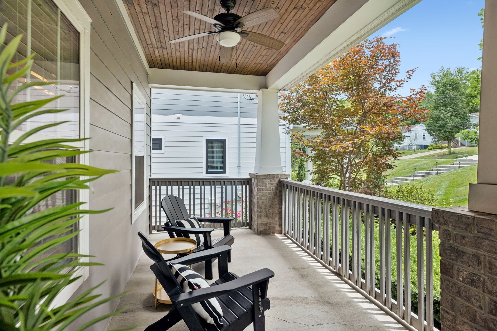



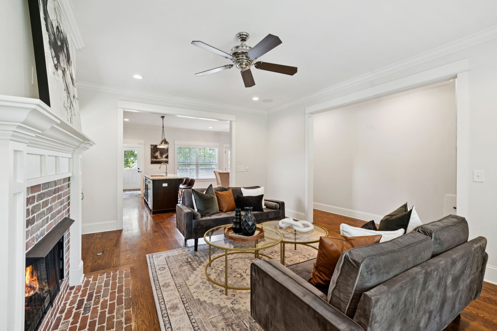


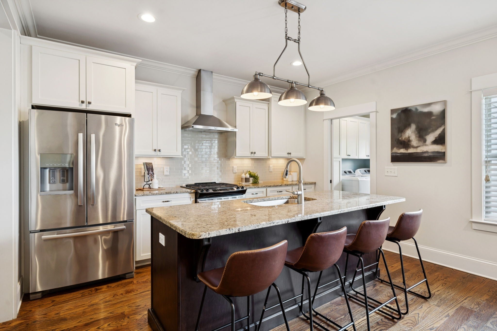







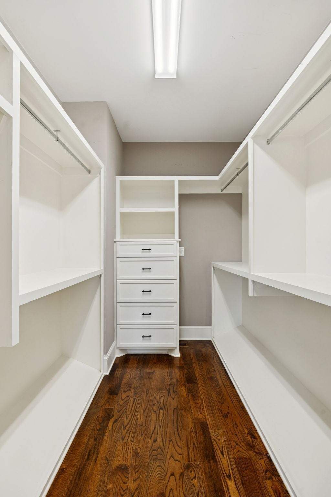
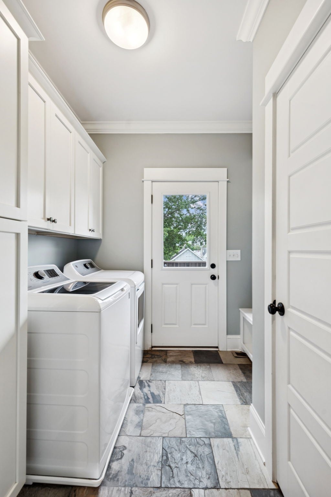





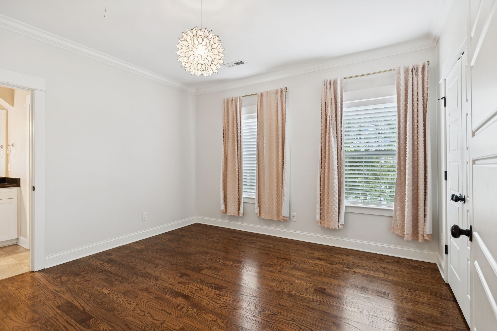
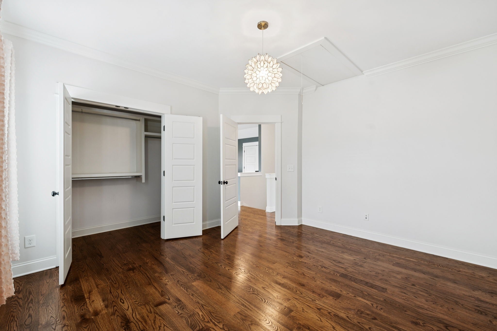
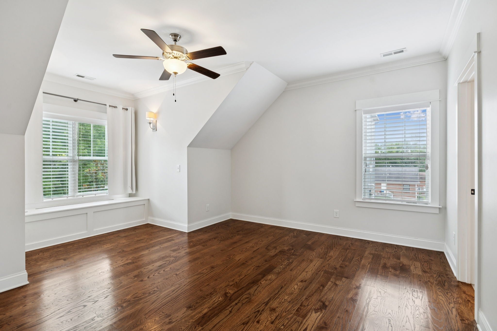
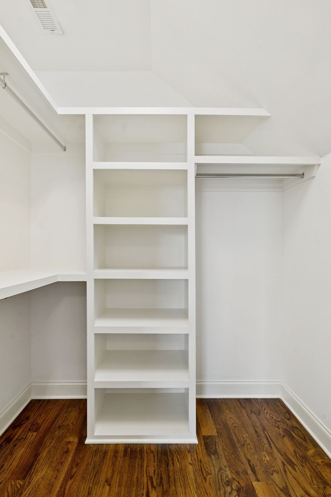
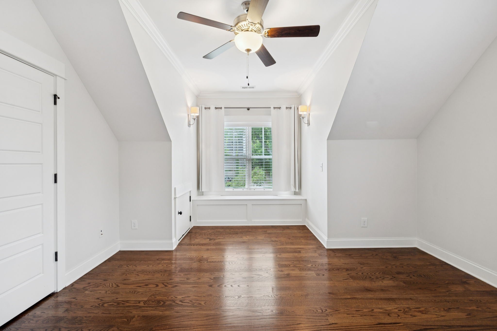
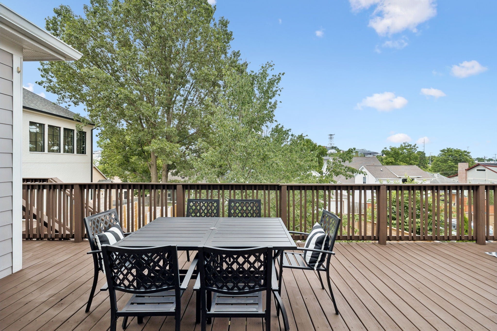
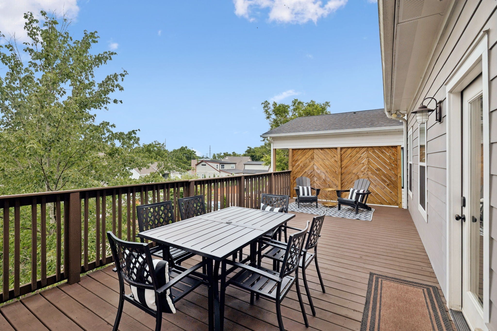
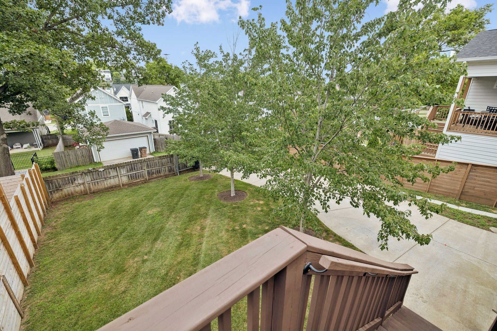
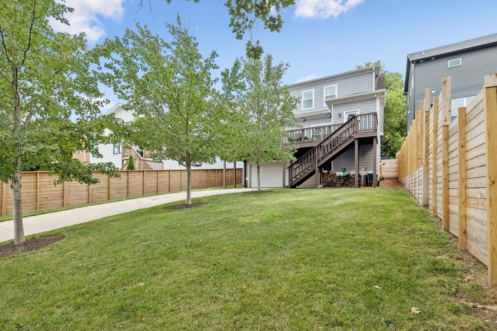
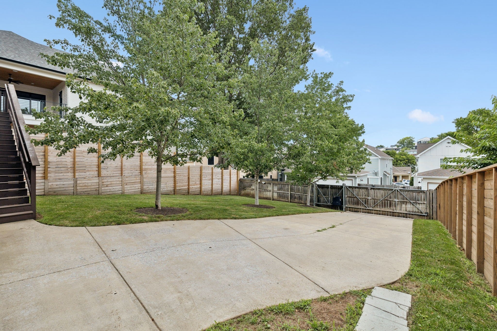
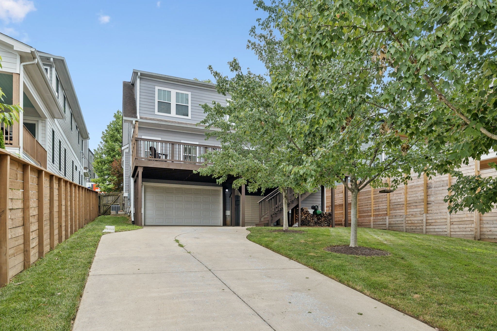
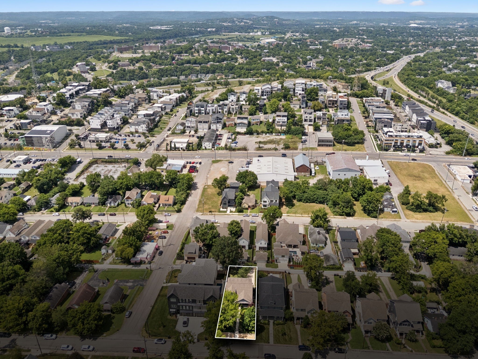
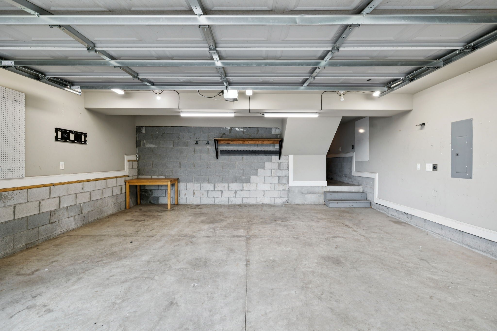
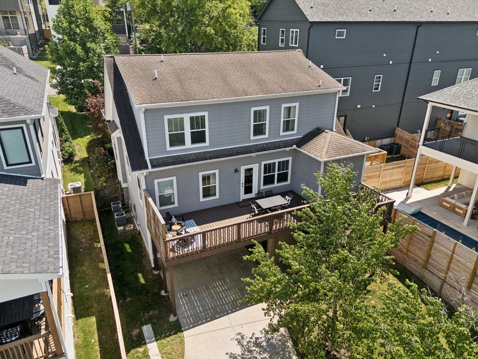
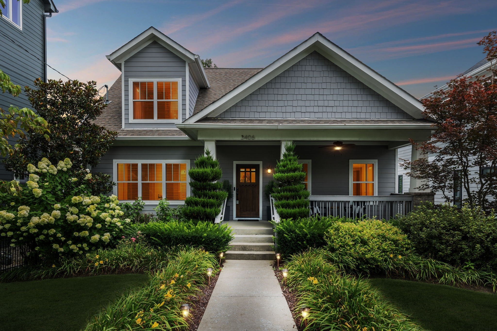
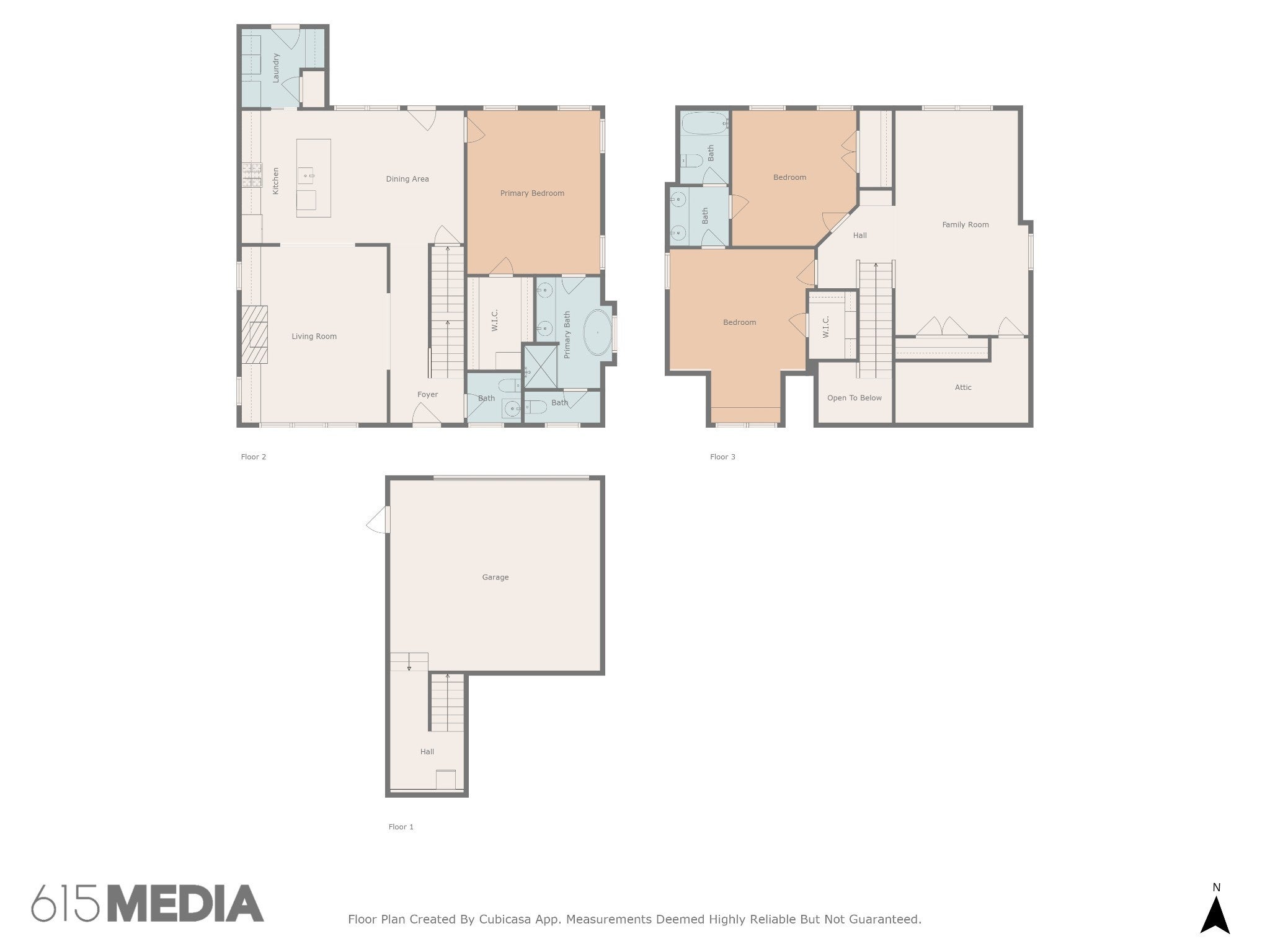
 Copyright 2025 RealTracs Solutions.
Copyright 2025 RealTracs Solutions.