$595,000 - 3200 Crockett Pointe, Jasper
- 3
- Bedrooms
- 2
- Baths
- 1,710
- SQ. Feet
- 0.68
- Acres
One Level home on corner lot in the pristine gated mountain top community of Jasper Highlands! This corner lot is flat and conveniently located in the Jasper Farms section of Jasper Highlands and less than a half mile to the pool! Open floor-plan with a home office or dining room in the front, open kitchen and living room space with a breakfast nook and access to your large back deck. The kitchen features quartz counter tops, custom soft close hickory cabinets, built in pantry with pull out shelving, gas cooking, and stainless steel appliances. The split bedroom floor-plan offers more privacy in a one level home and the primary bedroom offers lots of natural night, a large walk in closet, tray ceiling, and an ensuite with walk in zero entry tiled shower, separate soaking tub, and double vanities. Two bedrooms on the other side of the home share a full bathroom with a tile surround. The garage is large enough (23'5''x22.4'')for your cars or perfect for storage if you are building. Why go through the hassle and stress of building a home when you can move right in here! High speed internet available! Come tour this one today.
Essential Information
-
- MLS® #:
- 2941218
-
- Price:
- $595,000
-
- Bedrooms:
- 3
-
- Bathrooms:
- 2.00
-
- Full Baths:
- 2
-
- Square Footage:
- 1,710
-
- Acres:
- 0.68
-
- Year Built:
- 2022
-
- Type:
- Residential
-
- Sub-Type:
- Single Family Residence
-
- Status:
- Active
Community Information
-
- Address:
- 3200 Crockett Pointe
-
- Subdivision:
- Jasper Highlands
-
- City:
- Jasper
-
- County:
- Marion County, TN
-
- State:
- TN
-
- Zip Code:
- 37347
Amenities
-
- Amenities:
- Clubhouse, Park, Playground, Pool, Tennis Court(s), Fitness Center, Gated
-
- Utilities:
- Electricity Available, Water Available
-
- Parking Spaces:
- 2
-
- # of Garages:
- 2
-
- Garages:
- Garage Door Opener, Garage Faces Side
Interior
-
- Interior Features:
- Open Floorplan, Walk-In Closet(s)
-
- Appliances:
- Washer, Refrigerator, Microwave, Gas Range, Dryer, Dishwasher
-
- Heating:
- Central, Propane
-
- Cooling:
- Central Air, Electric
-
- # of Stories:
- 1
Exterior
-
- Lot Description:
- Level, Corner Lot
-
- Roof:
- Asphalt
-
- Construction:
- Fiber Cement
School Information
-
- Elementary:
- Jasper Elementary School
-
- Middle:
- Jasper Middle School
-
- High:
- Marion Co High School
Additional Information
-
- Days on Market:
- 51
Listing Details
- Listing Office:
- Re/max Properties
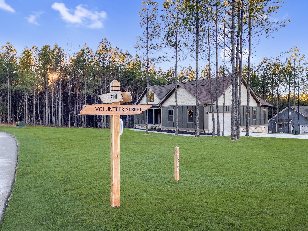
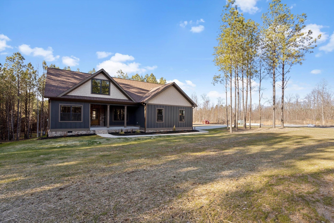
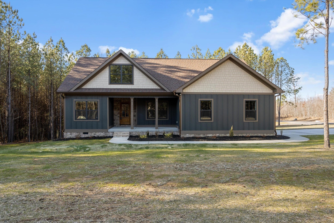
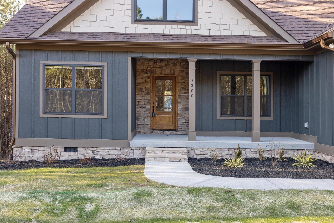
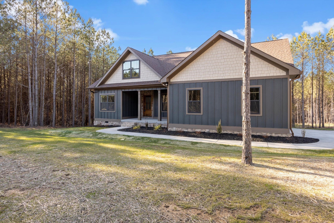
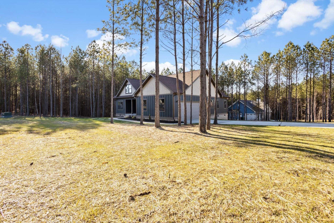
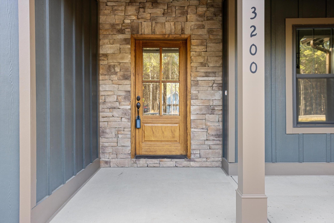
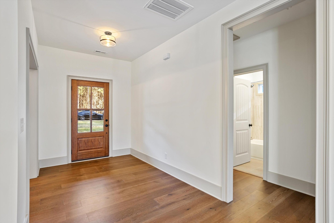
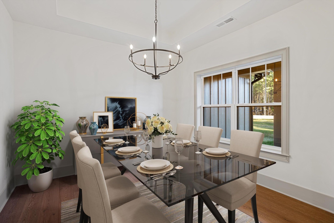
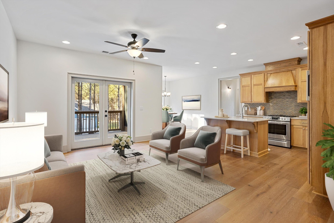
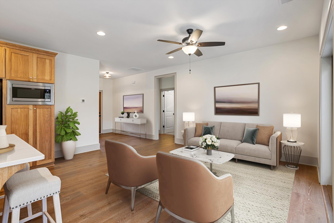
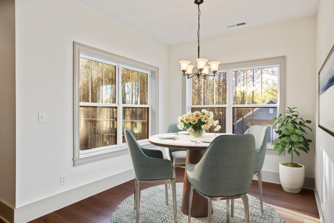
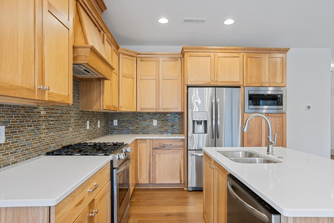
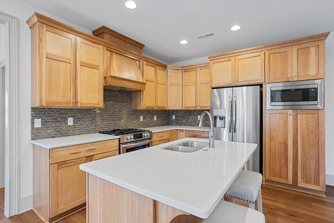
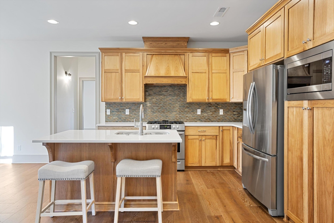
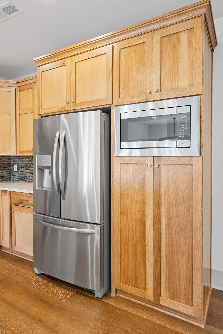
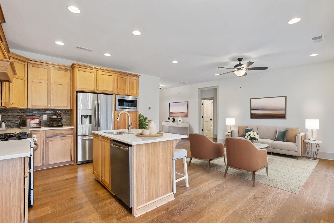
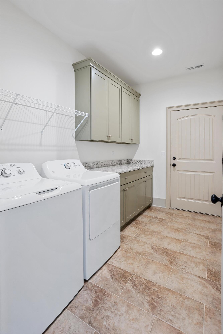
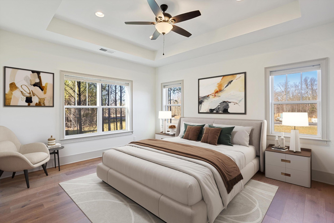
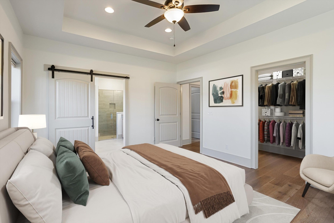
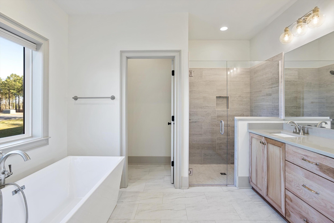
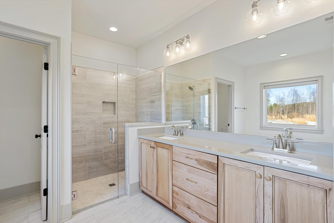
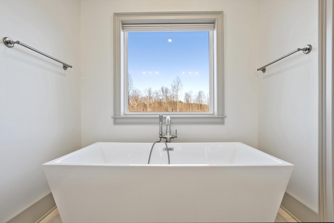
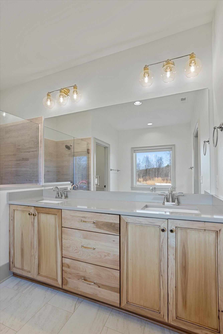
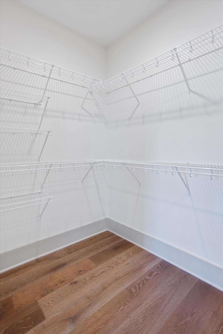
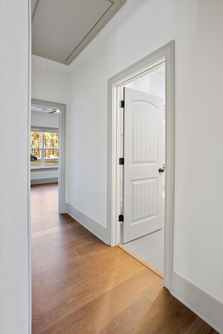
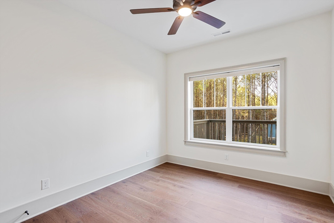
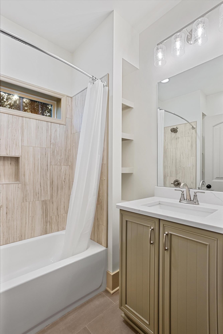
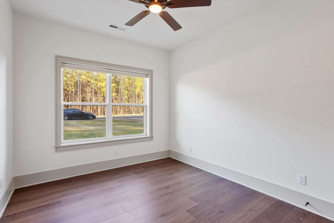
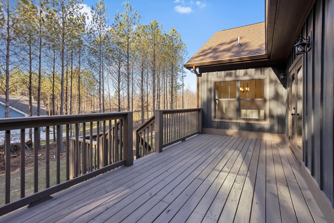
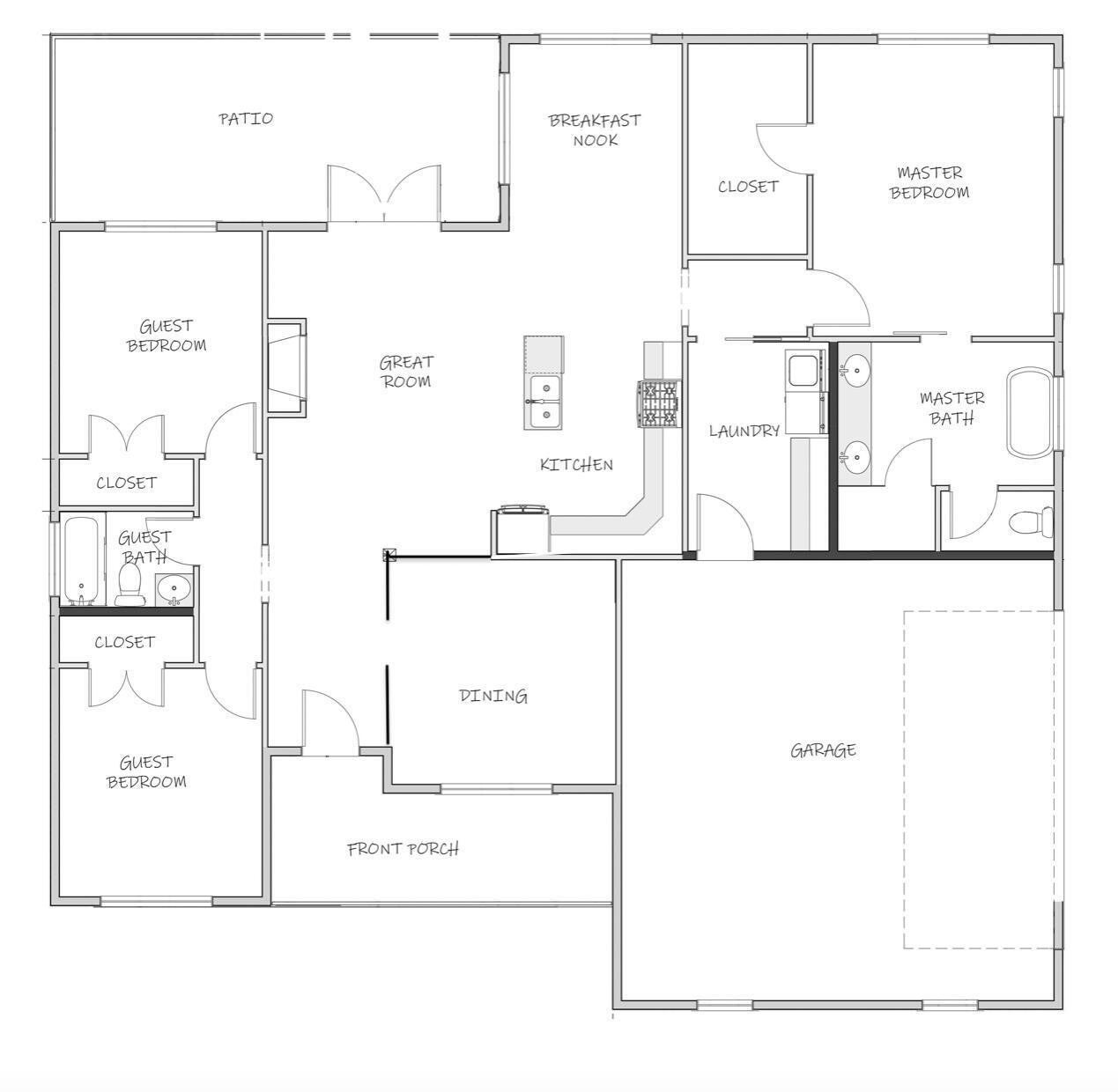
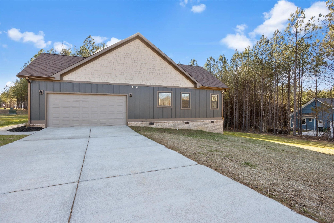
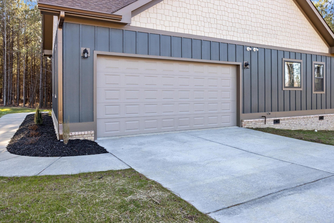
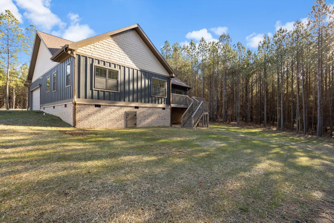
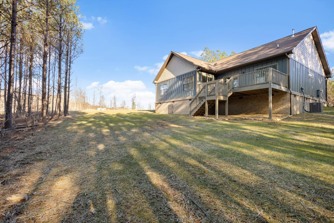
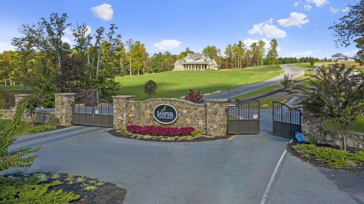
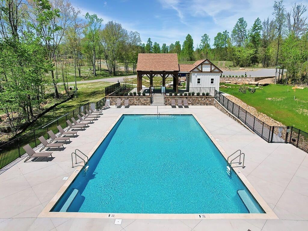
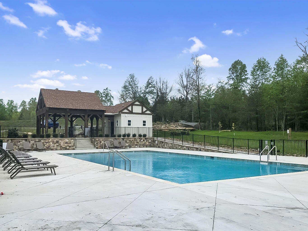
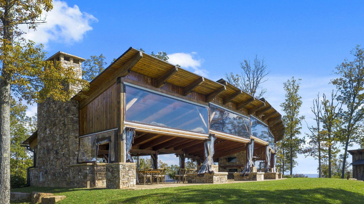
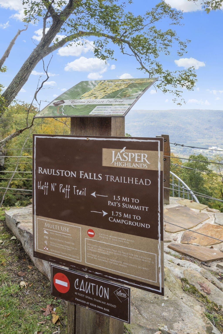
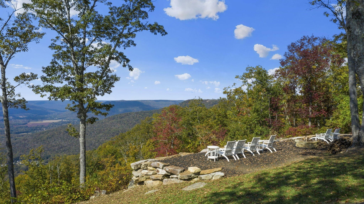
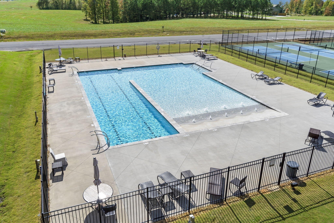
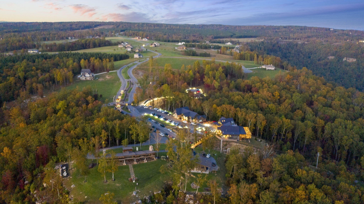
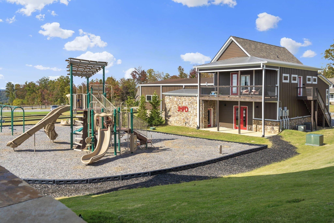
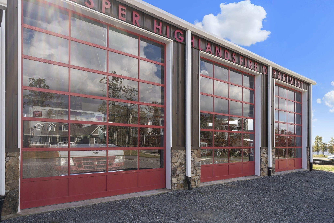
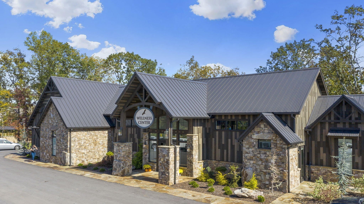
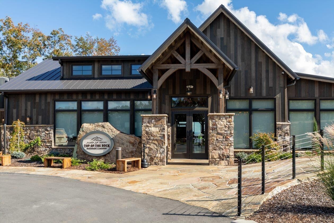
 Copyright 2025 RealTracs Solutions.
Copyright 2025 RealTracs Solutions.