$500,000 - 1645 Stonewater Dr, Hermitage
- 3
- Bedrooms
- 2½
- Baths
- 2,634
- SQ. Feet
- 0.23
- Acres
Instant equity! Spring tax appraisal at $538k. Nestled in a charming neighborhood just minutes from the vibrant heart of Nashville, this home offers the perfect blend of comfort & convenience. The heart of the home lies in the open-concept living area creating an inviting atmosphere for gatherings or quiet evenings of relaxation. The adjoining kitchen is a delight, boasting sleek new granite countertops, stainless steel appliances, and ample cabinet space for all your culinary essentials. Retreat to the serene primary suite, complete with ensuite bathroom and 2 walk in closets. Two additional bedrooms offer flexibility for guests, a home office, or whatever your lifestyle demands. Outside, the delights continue with a level lot that showcases a fenced in backyard, perfect for hosting summer barbecues or simply enjoying the sunshine in peace. New roof and water heater in the past year, all new flooring and kitchen makeover completed in 2022. Google Fiber neighborhood.
Essential Information
-
- MLS® #:
- 2941143
-
- Price:
- $500,000
-
- Bedrooms:
- 3
-
- Bathrooms:
- 2.50
-
- Full Baths:
- 2
-
- Half Baths:
- 1
-
- Square Footage:
- 2,634
-
- Acres:
- 0.23
-
- Year Built:
- 2011
-
- Type:
- Residential
-
- Sub-Type:
- Single Family Residence
-
- Status:
- Active
Community Information
-
- Address:
- 1645 Stonewater Dr
-
- Subdivision:
- Villages Of Riverwood
-
- City:
- Hermitage
-
- County:
- Davidson County, TN
-
- State:
- TN
-
- Zip Code:
- 37076
Amenities
-
- Amenities:
- Clubhouse, Fitness Center, Pool, Underground Utilities, Trail(s)
-
- Utilities:
- Electricity Available, Natural Gas Available, Water Available
-
- Parking Spaces:
- 2
-
- # of Garages:
- 2
-
- Garages:
- Garage Door Opener, Garage Faces Front
Interior
-
- Interior Features:
- Ceiling Fan(s), High Ceilings, Pantry, Walk-In Closet(s), High Speed Internet
-
- Appliances:
- Dishwasher, Disposal, ENERGY STAR Qualified Appliances, Microwave, Refrigerator, Electric Oven, Cooktop
-
- Heating:
- Central, Natural Gas
-
- Cooling:
- Central Air, Electric
-
- Fireplace:
- Yes
-
- # of Fireplaces:
- 1
-
- # of Stories:
- 2
Exterior
-
- Lot Description:
- Level
-
- Construction:
- Stone, Vinyl Siding
School Information
-
- Elementary:
- Tulip Grove Elementary
-
- Middle:
- DuPont Tyler Middle
-
- High:
- McGavock Comp High School
Additional Information
-
- Date Listed:
- July 18th, 2025
-
- Days on Market:
- 69
Listing Details
- Listing Office:
- Simplihom
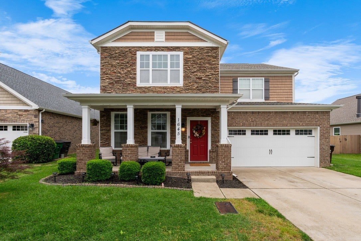
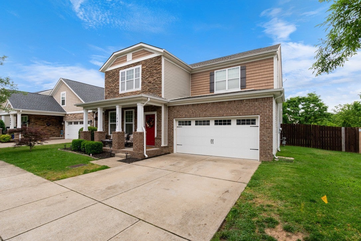
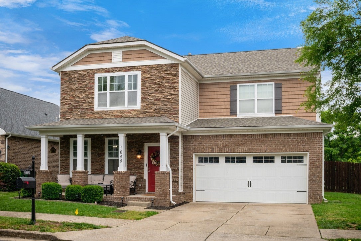
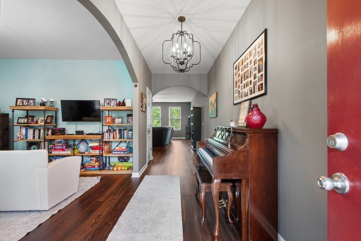
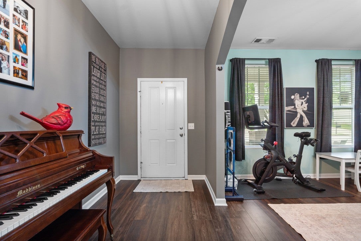
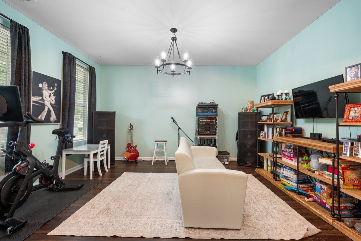
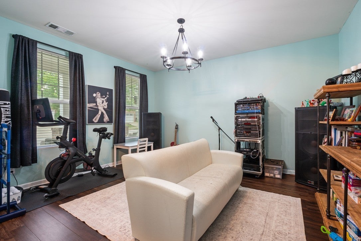
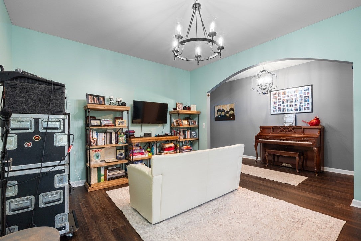
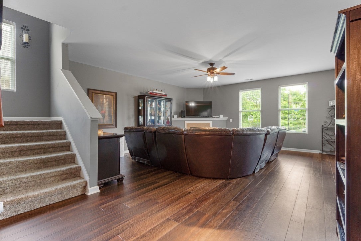
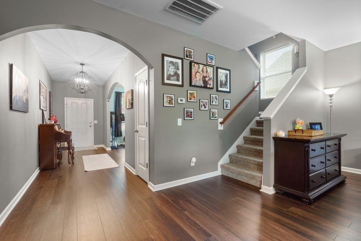
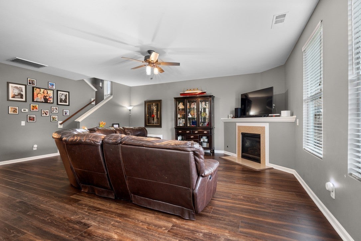
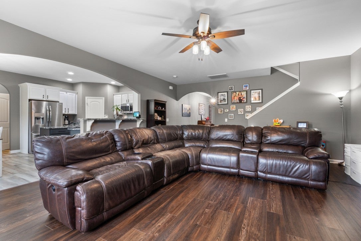
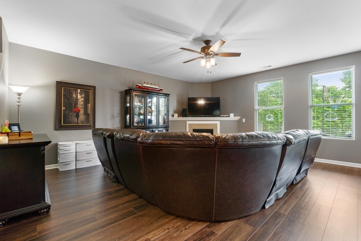
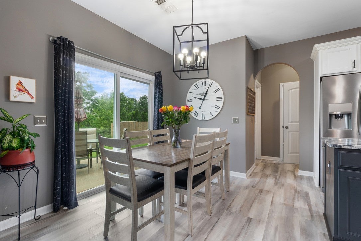
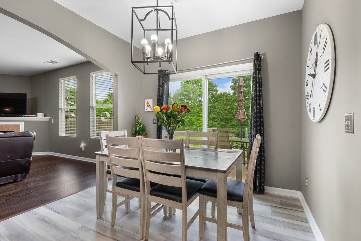
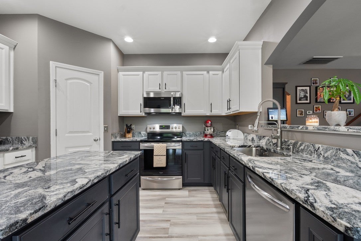
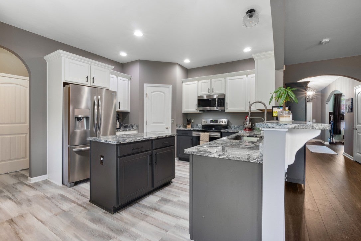
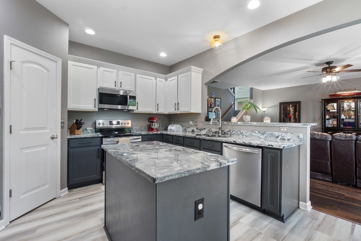
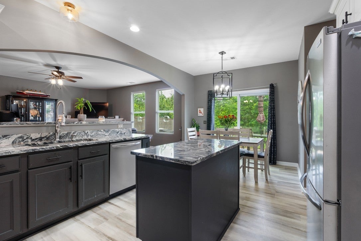
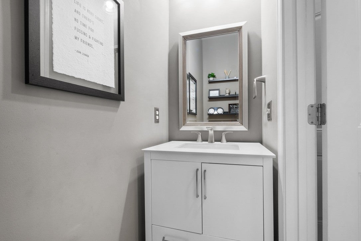
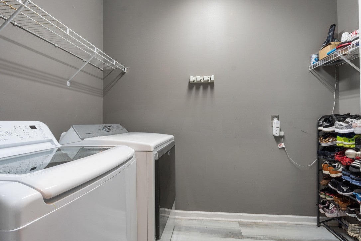
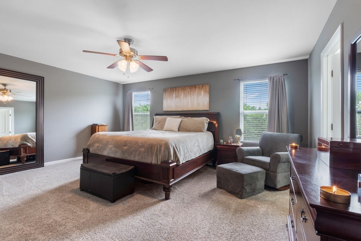
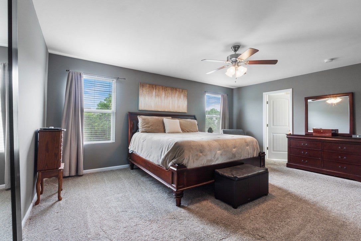


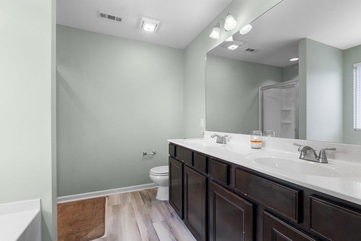
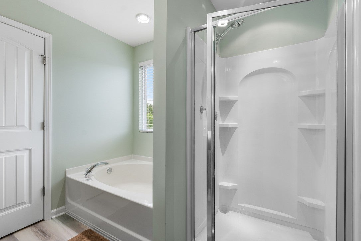
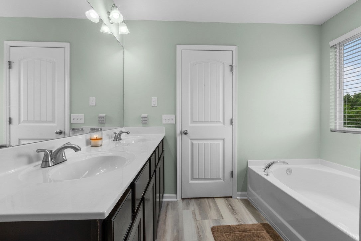
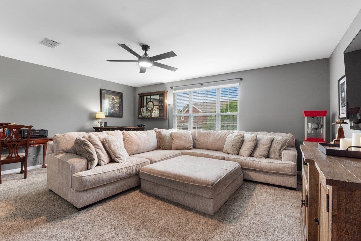
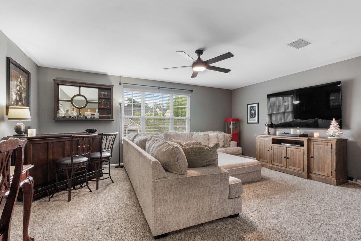
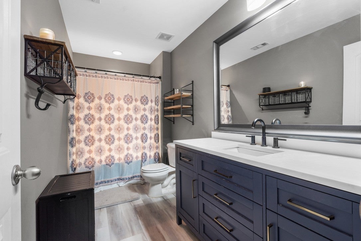
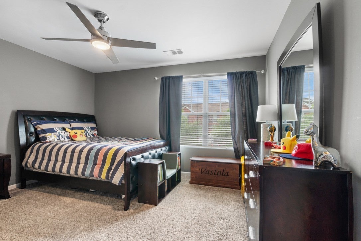
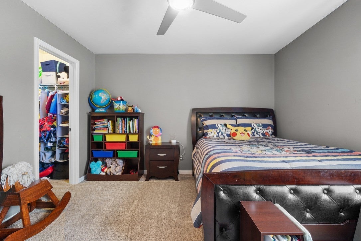
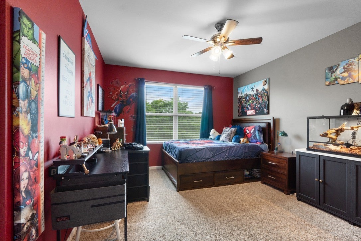
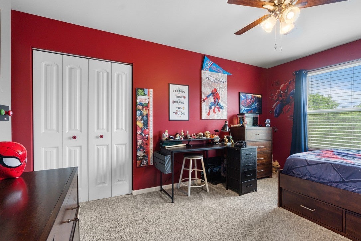
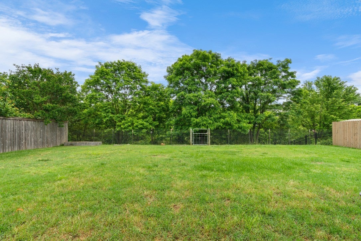
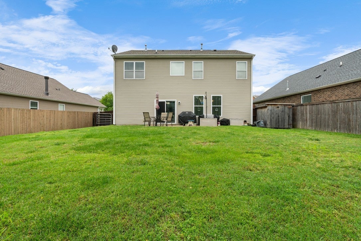
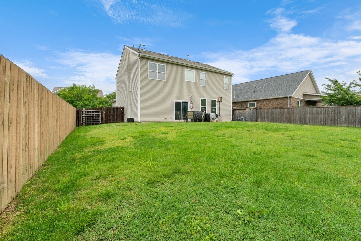
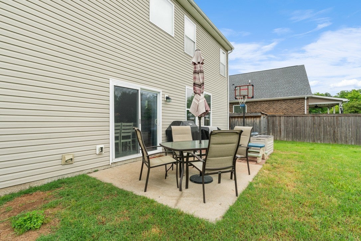
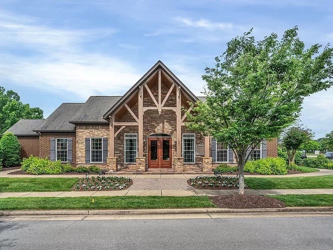
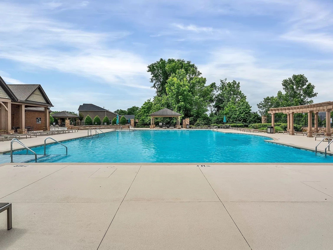
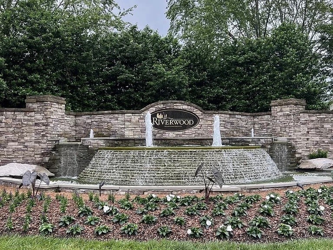
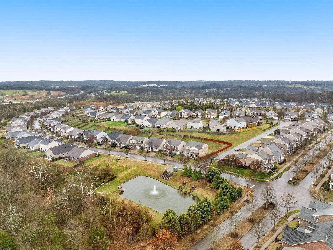
 Copyright 2025 RealTracs Solutions.
Copyright 2025 RealTracs Solutions.