$475,000 - 913 Indian Springs Cir, Manchester
- 4
- Bedrooms
- 3
- Baths
- 2,775
- SQ. Feet
- 0.55
- Acres
Price Adjustment! Put This Stunning Home At The Top Of Your List To View This Week. Don't Miss Your Chance To Tour This Beautifully Remodeled Home! The Massive Upstairs Suite Features A Full Bathroom, Living Room, And Bedroom — Plus Tons Of Potential To Add A Second Kitchen, Perfect For Extended Family Or Rental Income! Enjoy Over 2,000 Sq Ft Of Attached Metal Building Space, Fully Equipped With Power, Ceiling Fans, And Water Access. Step Outside To The Huge 2,000 Sq Ft Back Deck, Complete With Two Separate Bar Areas, An Inviting Above-Ground Pool, And A Soothing Hot Tub — Perfect For Entertaining Friends And Family! This Home Truly Stands Out With Durable Hardie Board Siding, Unlike The Vinyl Siding Found On Other Homes In The Neighborhood. The Front Porch Shines With Gorgeous Cedar Wood Accents, Adding Extra Charm And Curb Appeal. Plus, You’ll Love The Peace And Quiet Of This Low-Traffic Loop Neighborhood.Quick 30 Minute Drive To Murfreesboro, Tim's Ford Lake For Waterfront Enthusiasts, Short Drive To Tullahoma & Lynchburg; And Less Than An Hour To Chattanooga. *Some photos may be virtually staged* Call Me Today To Reserve Your Private Showing TODAY!
Essential Information
-
- MLS® #:
- 2941124
-
- Price:
- $475,000
-
- Bedrooms:
- 4
-
- Bathrooms:
- 3.00
-
- Full Baths:
- 3
-
- Square Footage:
- 2,775
-
- Acres:
- 0.55
-
- Year Built:
- 2007
-
- Type:
- Residential
-
- Sub-Type:
- Single Family Residence
-
- Style:
- Ranch
-
- Status:
- Active
Community Information
-
- Address:
- 913 Indian Springs Cir
-
- Subdivision:
- Indian Springs
-
- City:
- Manchester
-
- County:
- Coffee County, TN
-
- State:
- TN
-
- Zip Code:
- 37355
Amenities
-
- Utilities:
- Water Available
-
- Parking Spaces:
- 2
-
- # of Garages:
- 2
-
- Garages:
- Garage Faces Rear
-
- Has Pool:
- Yes
-
- Pool:
- Above Ground
Interior
-
- Appliances:
- Electric Oven, Electric Range, Refrigerator
-
- Heating:
- Central
-
- Cooling:
- Central Air
-
- Fireplace:
- Yes
-
- # of Fireplaces:
- 1
-
- # of Stories:
- 2
Exterior
-
- Lot Description:
- Level
-
- Roof:
- Shingle
-
- Construction:
- Hardboard Siding, Brick
School Information
-
- Elementary:
- Westwood Elementary
-
- Middle:
- Westwood Middle School
-
- High:
- Coffee County Central High School
Additional Information
-
- Date Listed:
- July 14th, 2025
-
- Days on Market:
- 76
Listing Details
- Listing Office:
- Berkshire Hathaway Homeservices Woodmont Realty
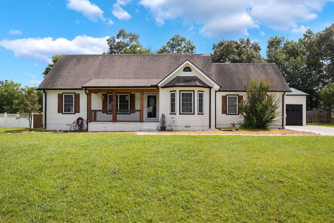
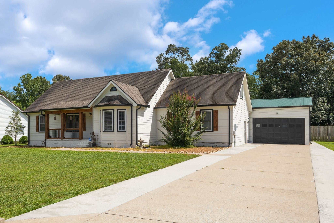
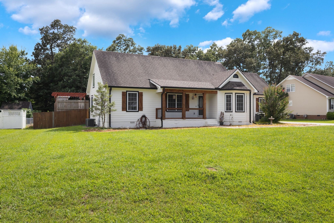
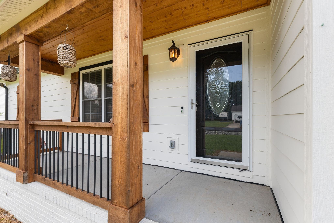
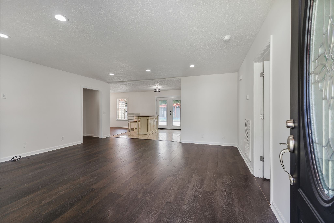
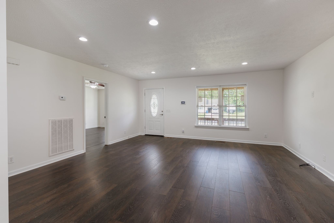
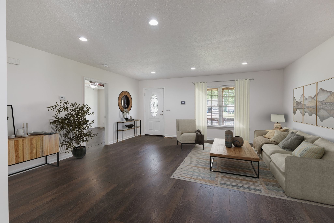
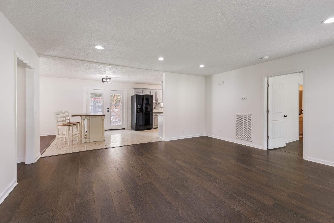
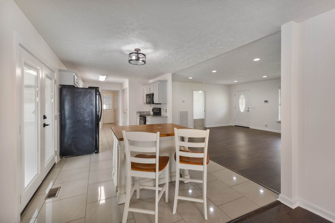
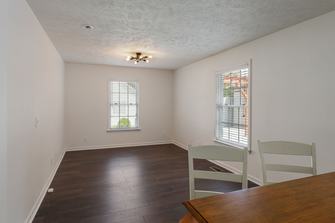
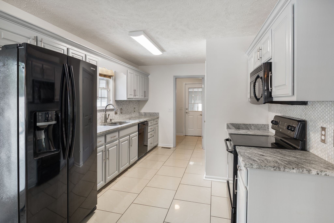
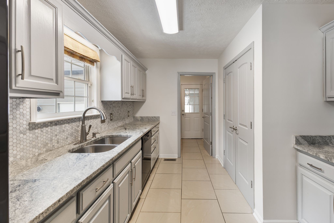
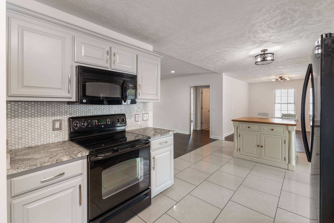
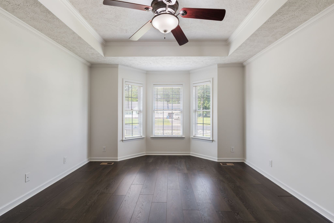
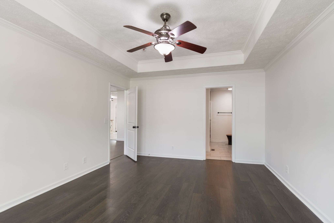
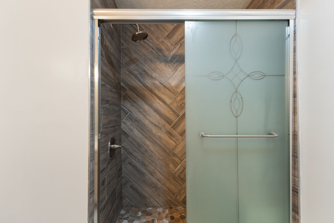
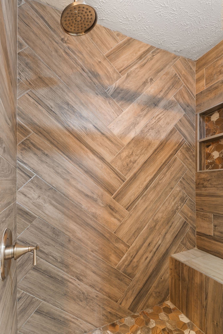
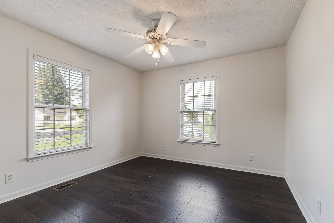
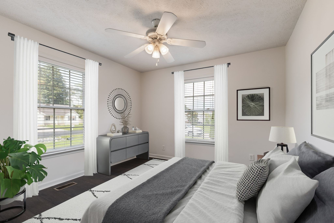
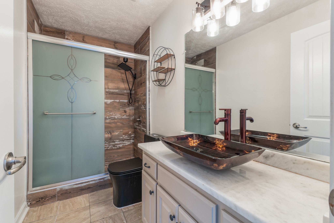
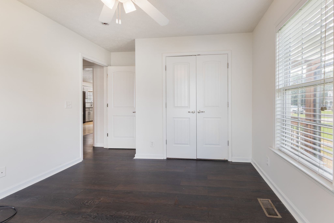
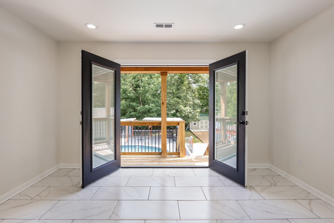
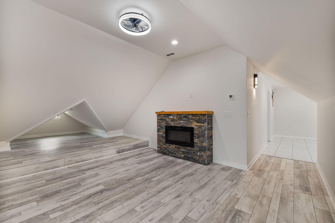
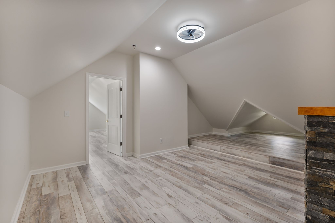
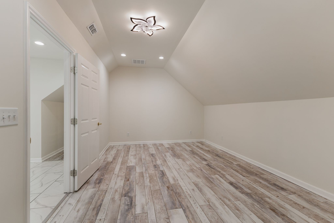
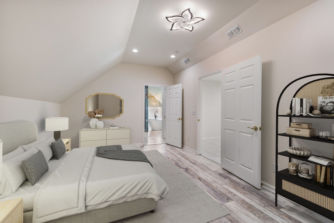
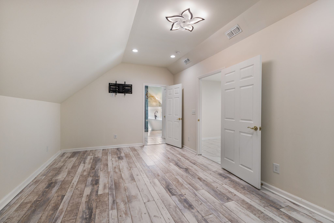
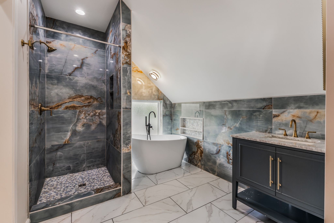
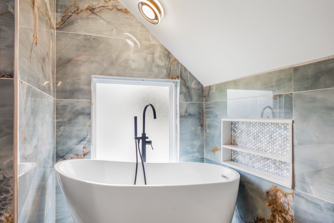
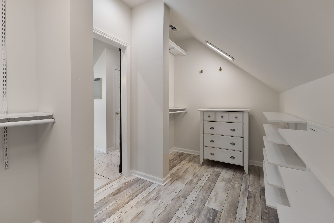
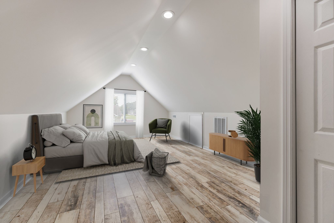
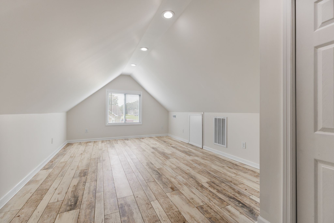
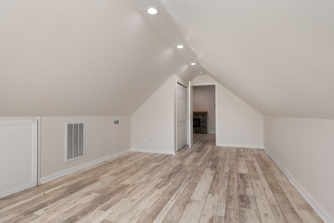
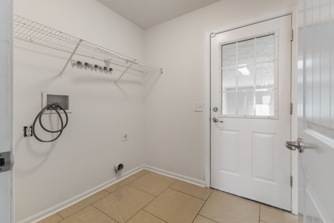
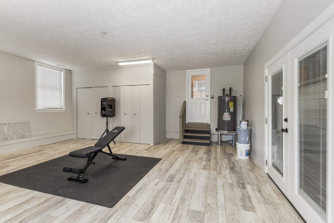
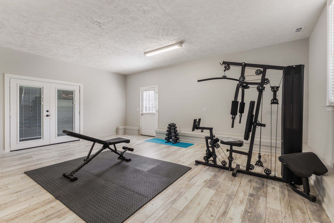
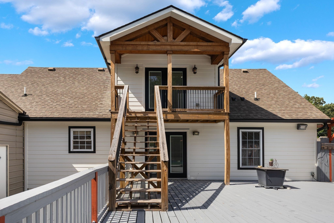
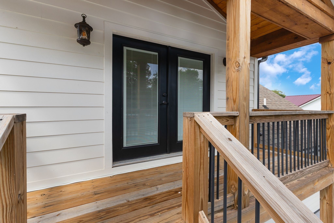
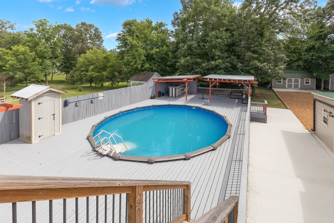
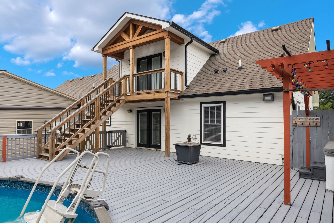
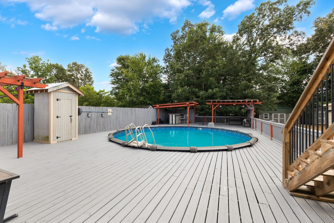
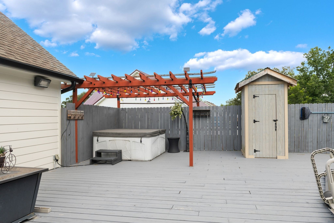
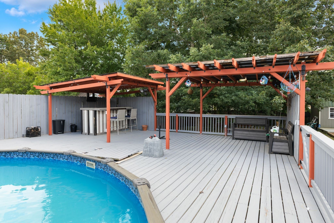
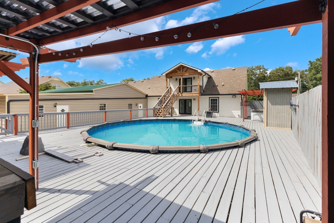
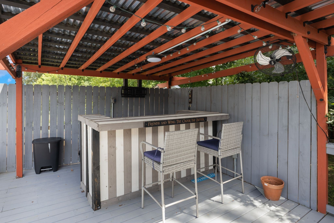
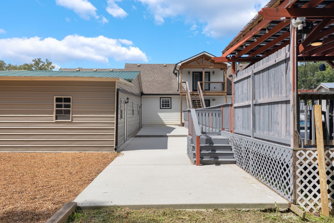
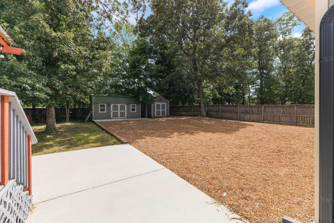
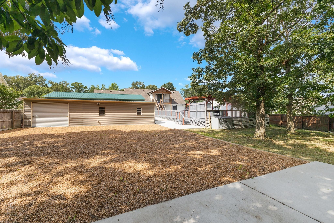
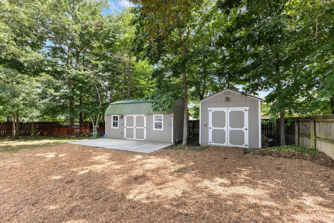
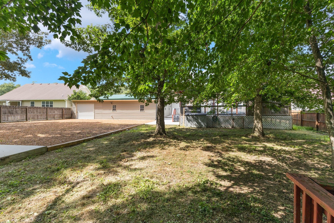
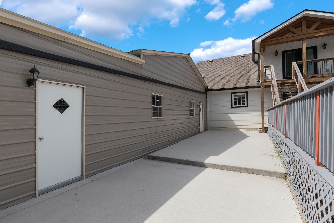
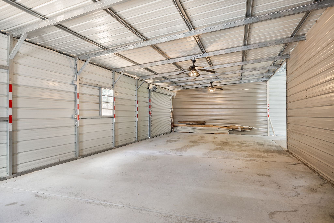
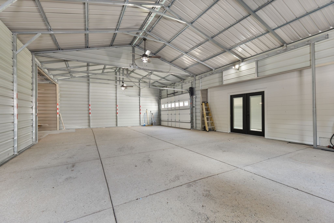
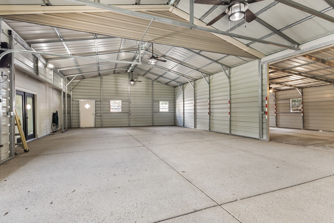
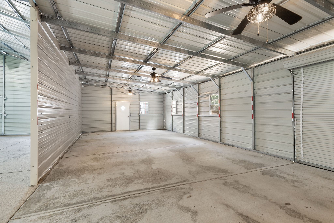
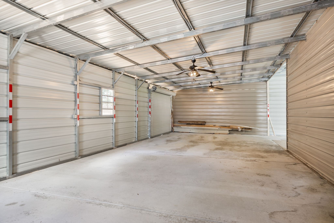
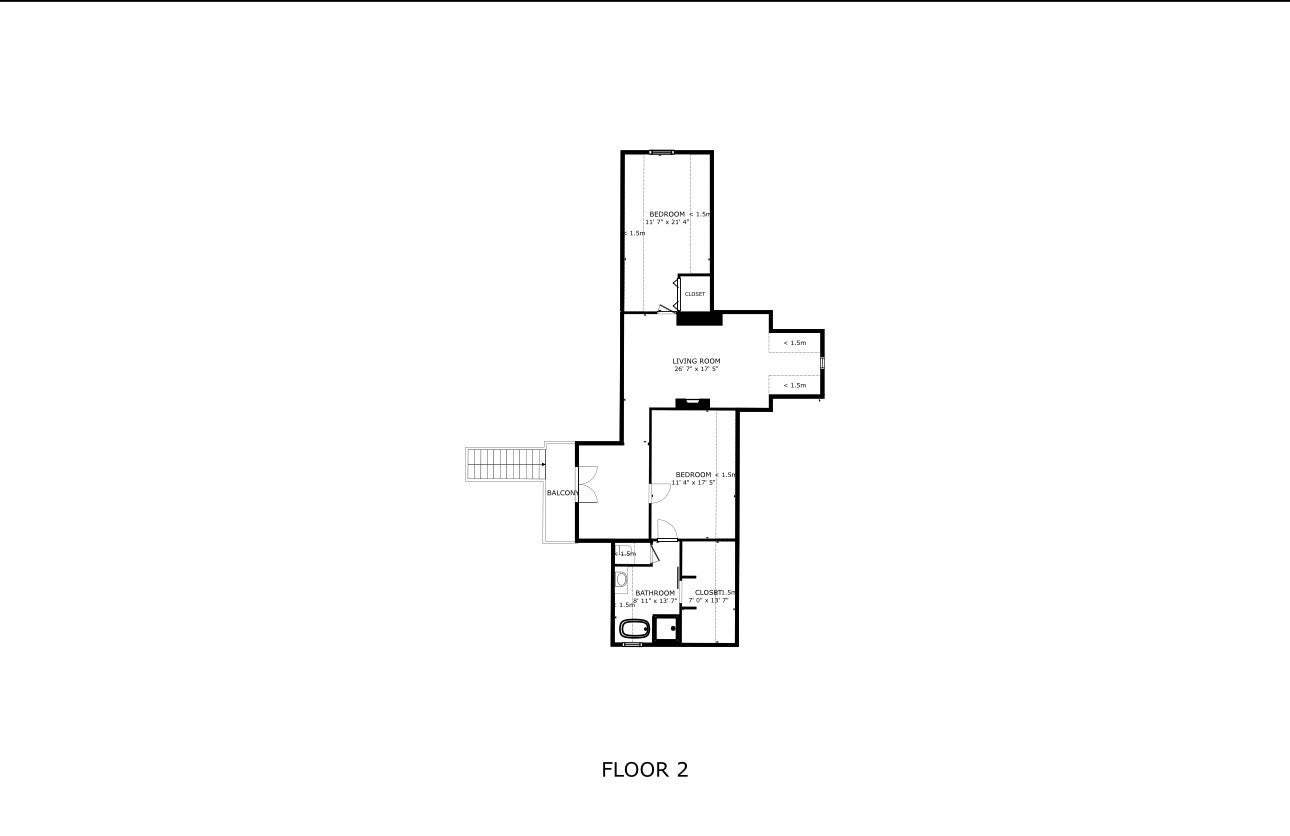
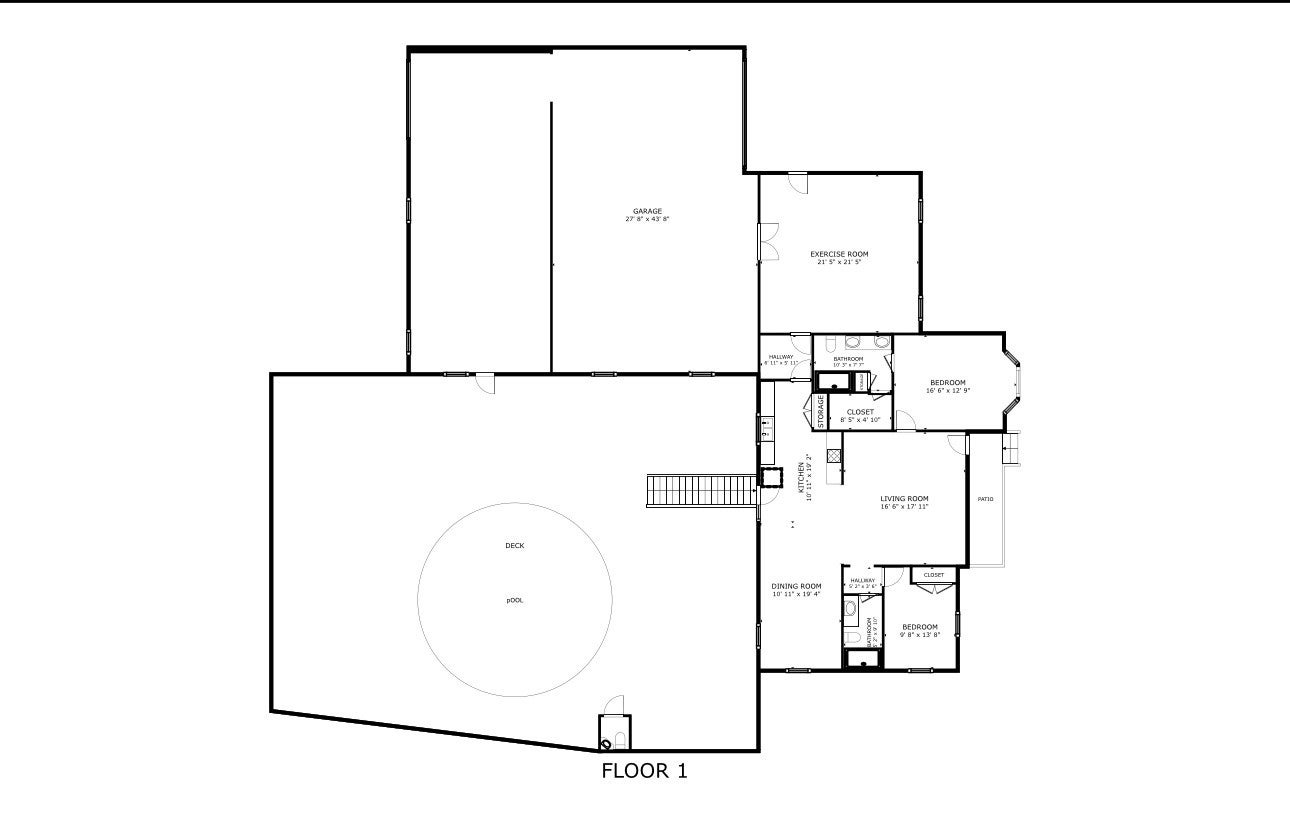
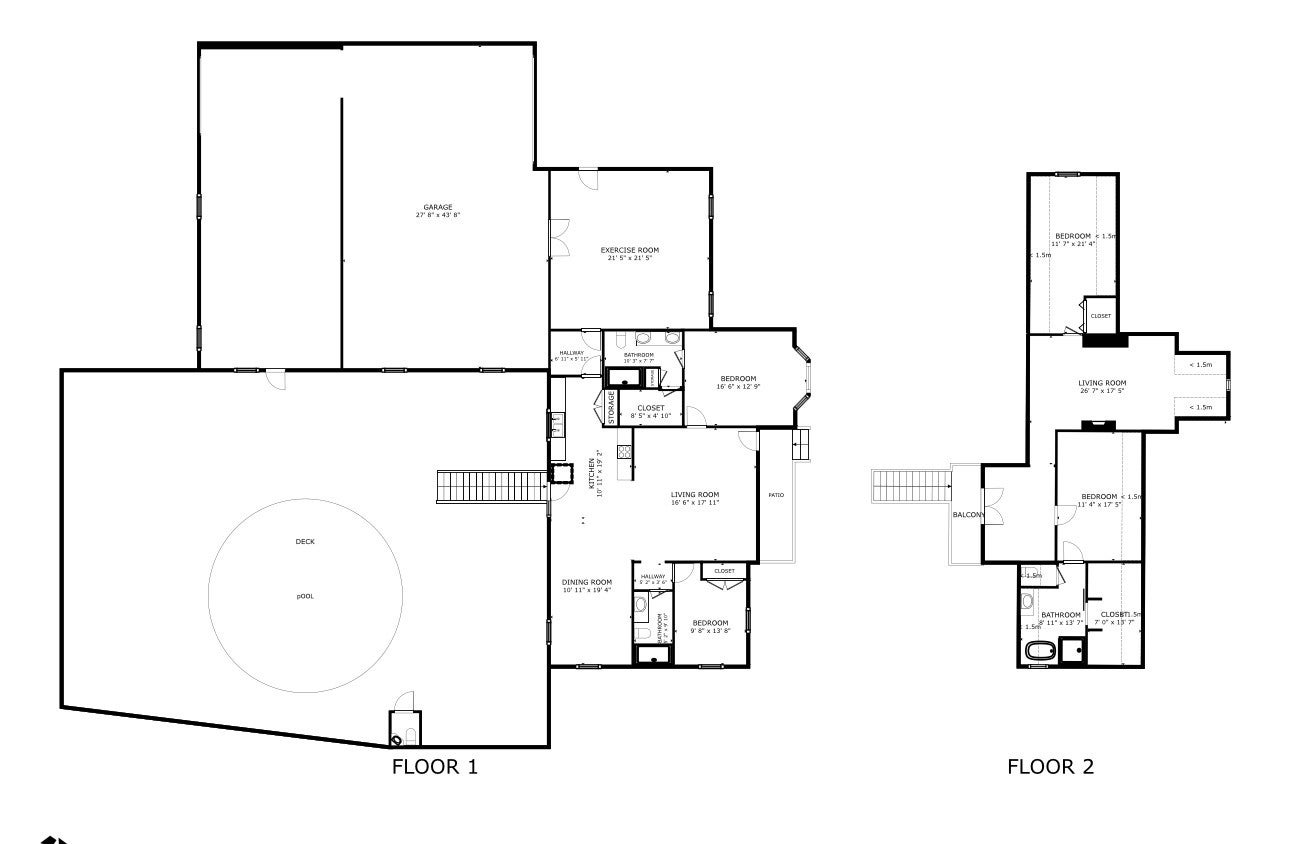
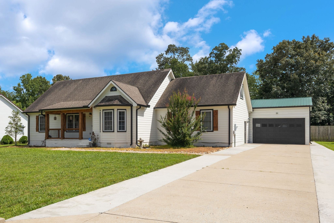
 Copyright 2025 RealTracs Solutions.
Copyright 2025 RealTracs Solutions.