$799,900 - 35 Ashington Ln, Brentwood
- 3
- Bedrooms
- 2
- Baths
- 1,919
- SQ. Feet
- 0.17
- Acres
Charming & cozy cottage filled with natural light throughout. Peaceful, quiet screened back porch is surrounded by a beautifully landscaped & fenced backyard. Refinished hardwoods, extra cabinets in remodeled eat-in kitchen with bay windows, granite, tile floor & glass tile backsplash. Fireplace & bar in open dining/living room leads to flex space suitable for an office or den. Large primary suite with view of back yard. Easily-accessible storage in attic. Hemmingwood features walking trails around the lake & through the park, large landscaped Koi pond with fountain & tennis/pickleball court. Conveniently located near shopping and restaurants with easy access to Downtown Nashville, Green Hills, Brentwood & Franklin.
Essential Information
-
- MLS® #:
- 2941101
-
- Price:
- $799,900
-
- Bedrooms:
- 3
-
- Bathrooms:
- 2.00
-
- Full Baths:
- 2
-
- Square Footage:
- 1,919
-
- Acres:
- 0.17
-
- Year Built:
- 1987
-
- Type:
- Residential
-
- Sub-Type:
- Single Family Residence
-
- Style:
- Cottage
-
- Status:
- Active
Community Information
-
- Address:
- 35 Ashington Ln
-
- Subdivision:
- Hemmingwood
-
- City:
- Brentwood
-
- County:
- Davidson County, TN
-
- State:
- TN
-
- Zip Code:
- 37027
Amenities
-
- Amenities:
- Park, Tennis Court(s), Underground Utilities, Trail(s)
-
- Utilities:
- Electricity Available, Natural Gas Available, Water Available
-
- Parking Spaces:
- 2
-
- # of Garages:
- 2
-
- Garages:
- Garage Door Opener, Garage Faces Front
Interior
-
- Interior Features:
- Ceiling Fan(s), Entrance Foyer, High Ceilings, Open Floorplan, Pantry, Redecorated
-
- Appliances:
- Electric Oven, Electric Range, Dishwasher, Disposal, Microwave, Refrigerator, Stainless Steel Appliance(s)
-
- Heating:
- Central, Natural Gas
-
- Cooling:
- Central Air, Electric
-
- Fireplace:
- Yes
-
- # of Fireplaces:
- 1
-
- # of Stories:
- 1
Exterior
-
- Roof:
- Shingle
-
- Construction:
- Brick, Ext Insul. Coating System, Wood Siding
School Information
-
- Elementary:
- Granbery Elementary
-
- Middle:
- William Henry Oliver Middle
-
- High:
- John Overton Comp High School
Additional Information
-
- Date Listed:
- July 15th, 2025
-
- Days on Market:
- 33
Listing Details
- Listing Office:
- Pilkerton Realtors
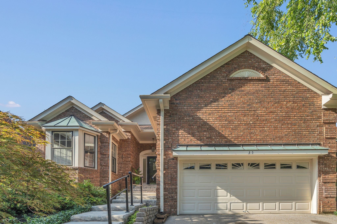
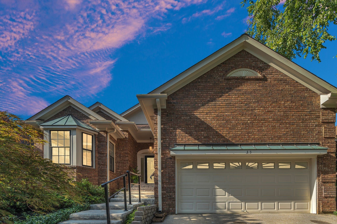
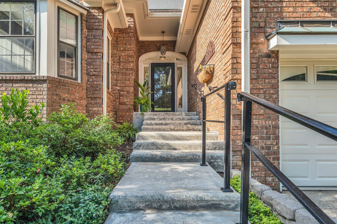
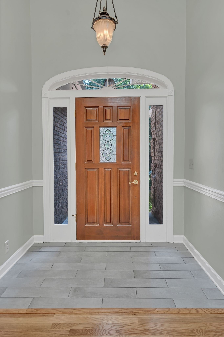
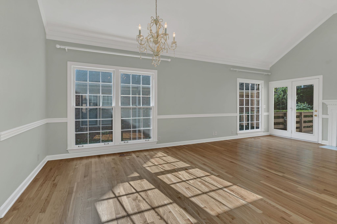
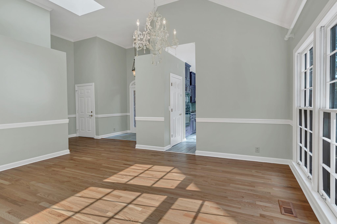
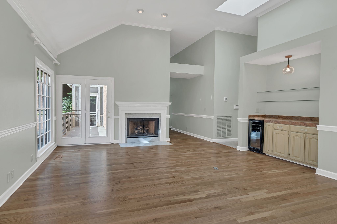
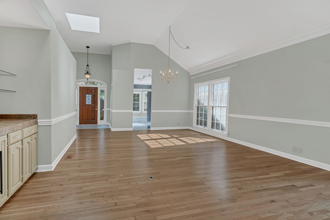
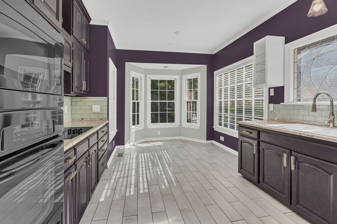
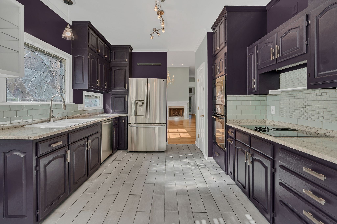
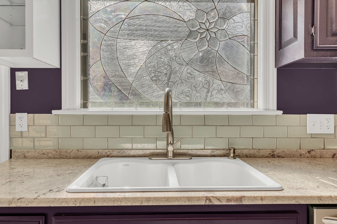
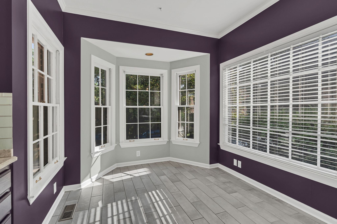
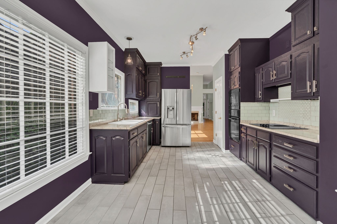
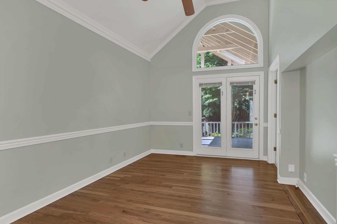
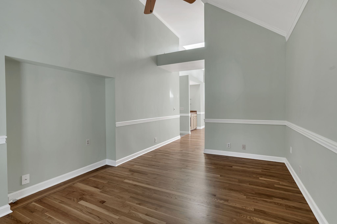
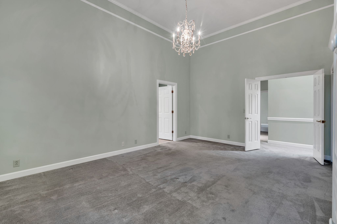
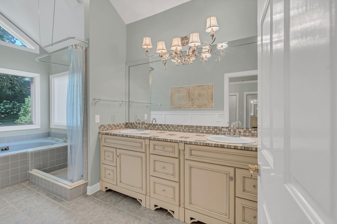
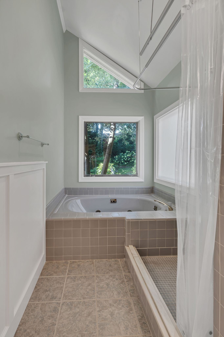
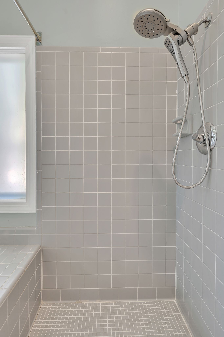
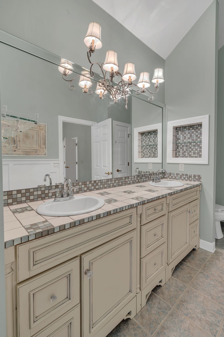
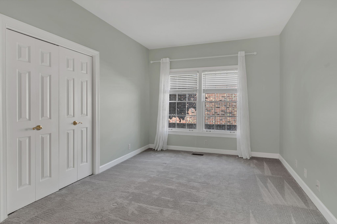
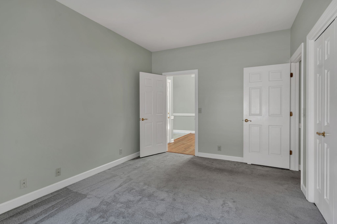
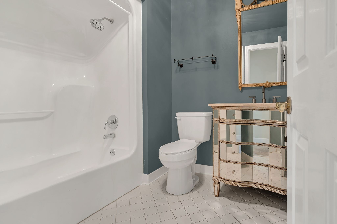
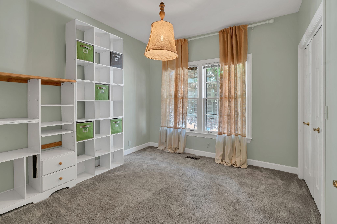
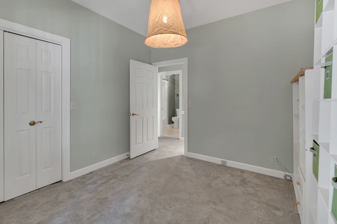
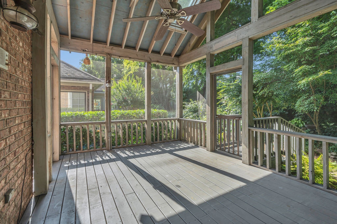
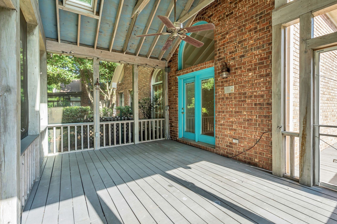
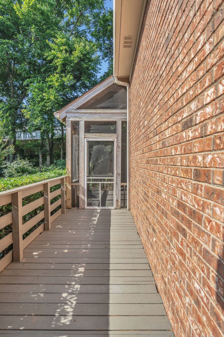
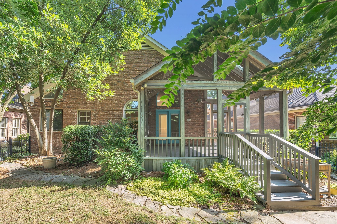
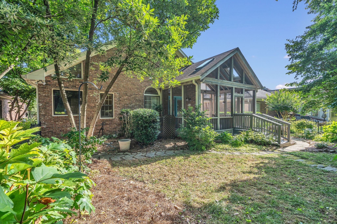
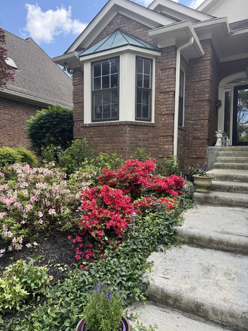
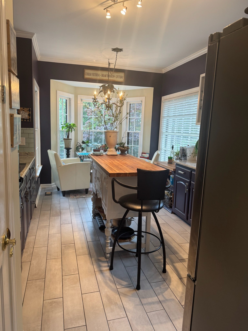
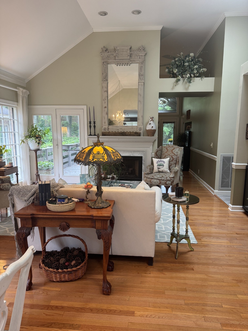
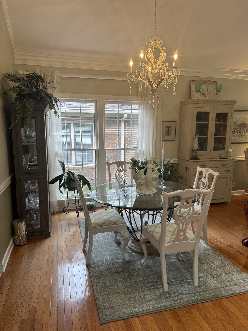
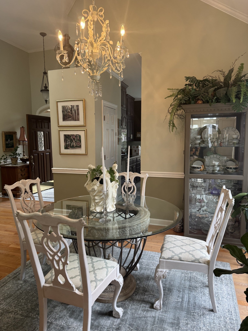
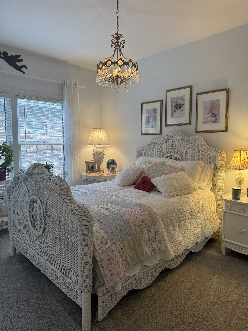
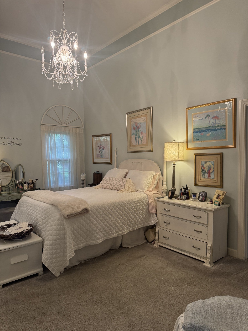
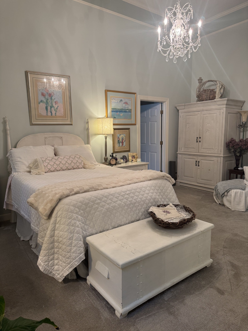
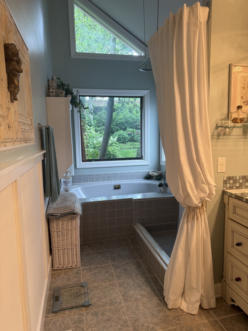
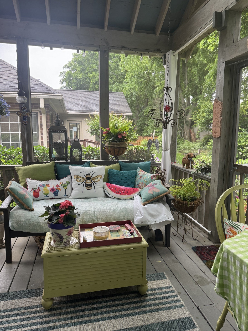
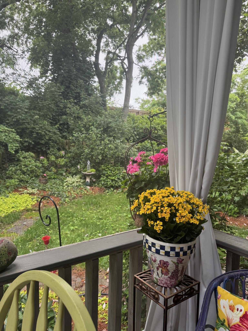
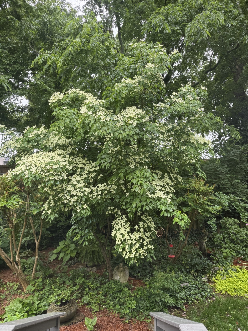
 Copyright 2025 RealTracs Solutions.
Copyright 2025 RealTracs Solutions.