$785,000 - 515 Church St 3110, Nashville
- 1
- Bedrooms
- 1
- Baths
- 782
- SQ. Feet
- 0.02
- Acres
Live elevated in one of Nashville’s most iconic high-rises at The 505. Perched on the coveted southwest corner of the 31st floor, Residence 3110 offers a rare blend of panoramic views and luxurious design. From floor-to-ceiling windows and a private balcony — a rare treasure in this building — soak in Nashville’s most recognizable landmarks, including the Batman Building, Cumberland River, Ryman Auditorium, Bridgestone Arena, Music City Center, Amazon Tower, 5th and Broadway shopping, and more. Morning light and sunset skies paint unforgettable backdrops in this corner-unit oasis. Inside are sleek finishes and thoughtful details: spacious kitchen and living area, a California-style built-in closet system, and one assigned garage parking space. Just steps from your door, experience 505’s unparalleled amenities — two resort-style pools, Italian-designed fitness center, tennis and pickleball courts, a wine tasting and entertaining room, concierge service, valet parking, and one of downtown’s largest dog parks. Steps from Nissan Stadium, Broadway’s nightlife, and endless dining and shopping options, this residence blends wellness, walkability, and luxury living. Experience the vibrant rhythm of downtown from your own sophisticated sanctuary.
Essential Information
-
- MLS® #:
- 2941066
-
- Price:
- $785,000
-
- Bedrooms:
- 1
-
- Bathrooms:
- 1.00
-
- Full Baths:
- 1
-
- Square Footage:
- 782
-
- Acres:
- 0.02
-
- Year Built:
- 2018
-
- Type:
- Residential
-
- Sub-Type:
- High Rise
-
- Style:
- Contemporary
-
- Status:
- Active
Community Information
-
- Address:
- 515 Church St 3110
-
- Subdivision:
- 505 High Rise Condominium
-
- City:
- Nashville
-
- County:
- Davidson County, TN
-
- State:
- TN
-
- Zip Code:
- 37219
Amenities
-
- Amenities:
- Dog Park, Fitness Center, Pool, Tennis Court(s)
-
- Utilities:
- Water Available
-
- Parking Spaces:
- 1
-
- # of Garages:
- 1
-
- Garages:
- Attached
-
- View:
- City, River
Interior
-
- Interior Features:
- Elevator, High Ceilings, Open Floorplan, Primary Bedroom Main Floor
-
- Appliances:
- Dishwasher, Disposal, Microwave, Refrigerator, Stainless Steel Appliance(s)
-
- Heating:
- Central
-
- Cooling:
- Central Air
-
- # of Stories:
- 1
Exterior
-
- Exterior Features:
- Balcony
-
- Construction:
- Other
School Information
-
- Elementary:
- Jones Paideia Magnet
-
- Middle:
- John Early Paideia Magnet
-
- High:
- Pearl Cohn Magnet High School
Additional Information
-
- Date Listed:
- July 13th, 2025
-
- Days on Market:
- 43
Listing Details
- Listing Office:
- Berkshire Hathaway Homeservices Woodmont Realty
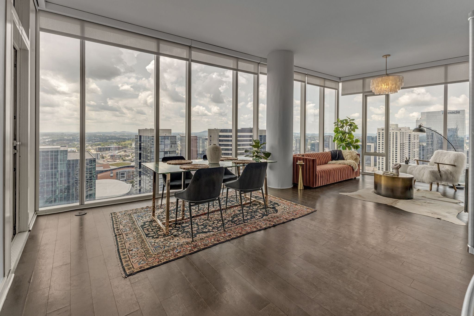


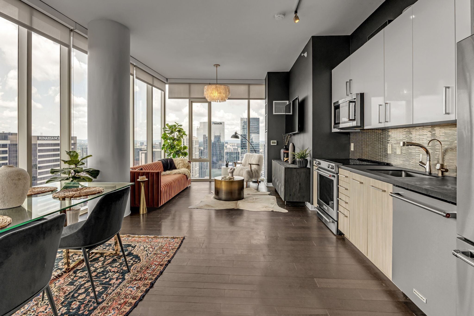
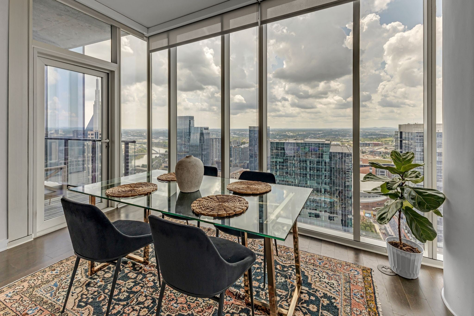

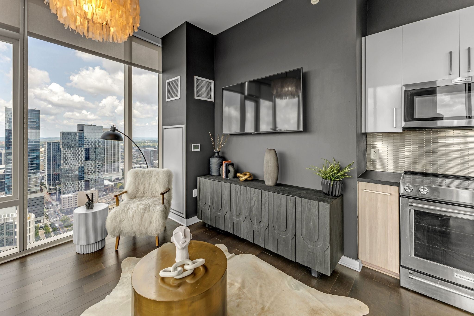
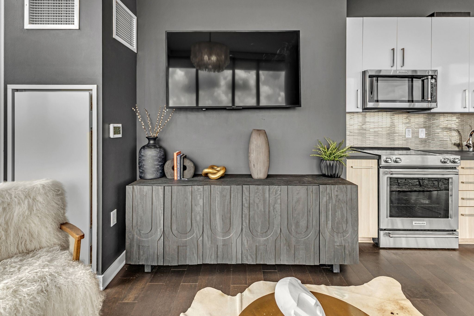
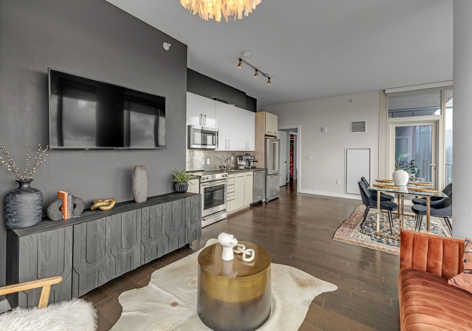
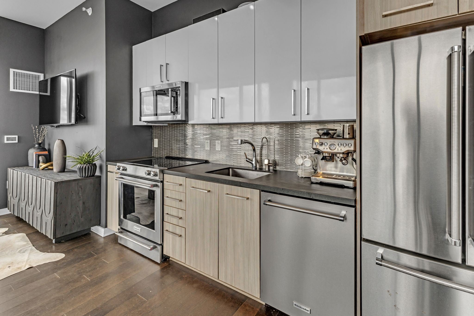
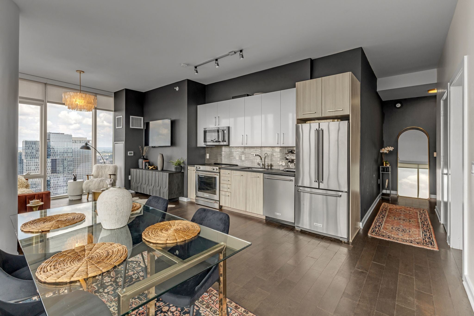
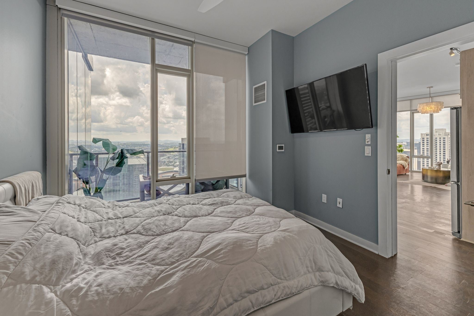
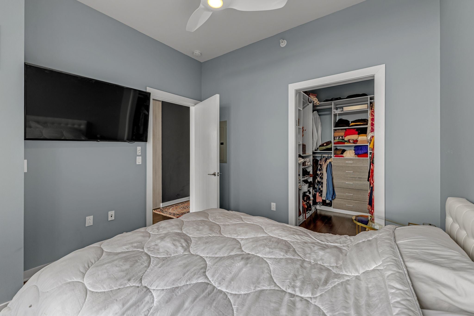
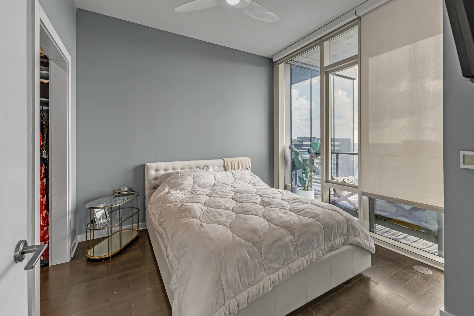

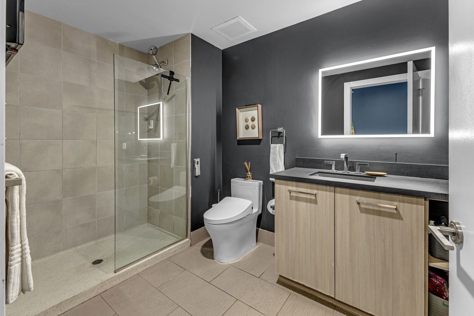
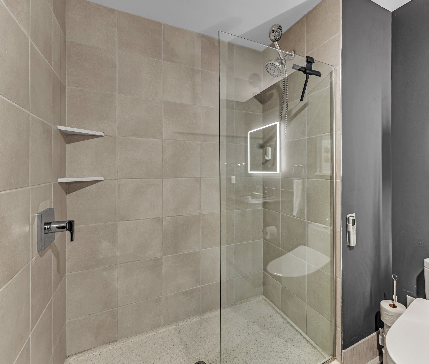



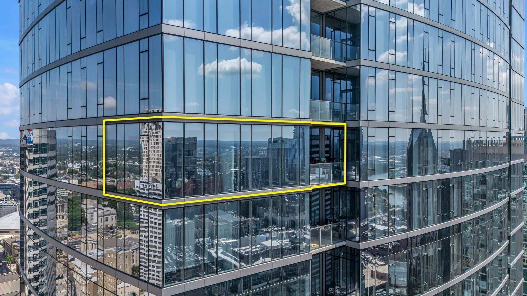
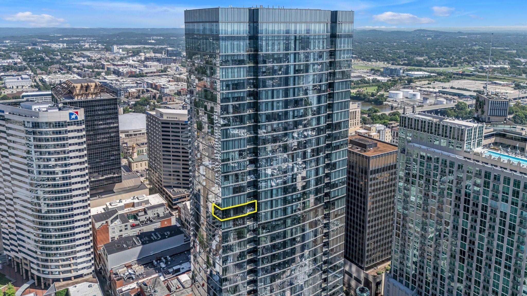






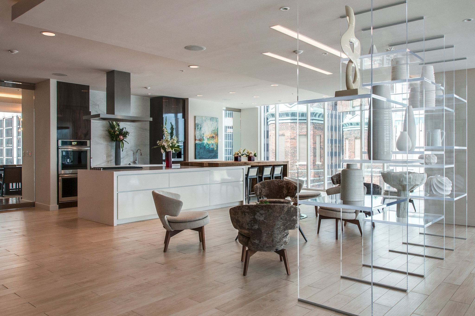
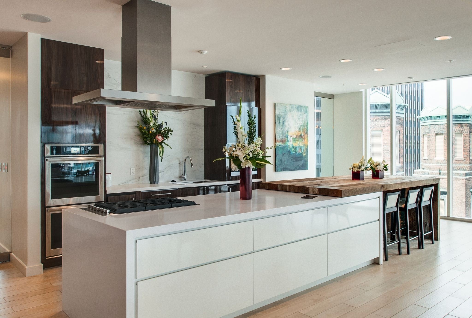

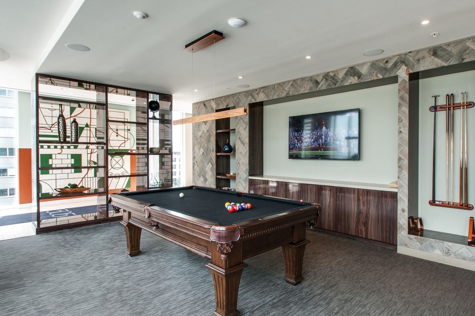
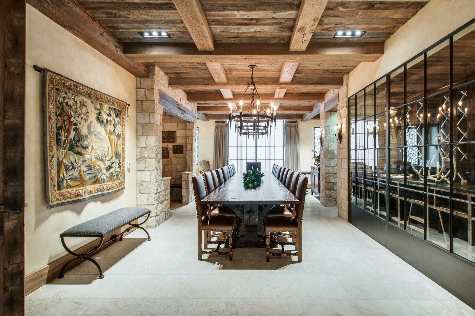
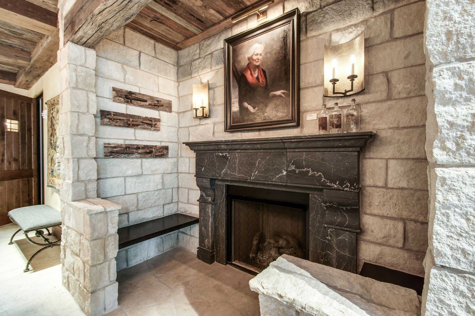
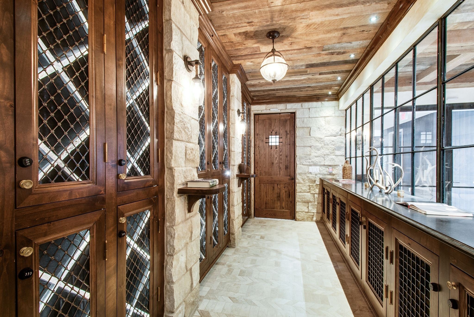
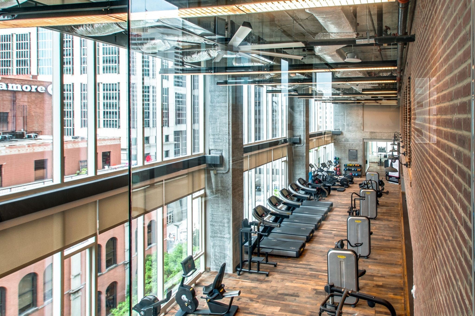
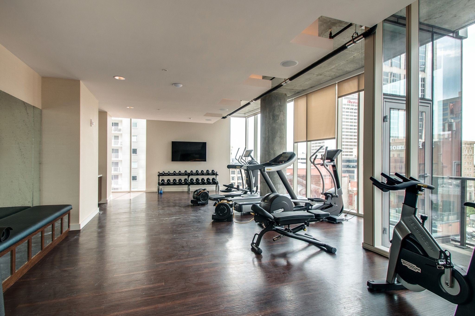










 Copyright 2025 RealTracs Solutions.
Copyright 2025 RealTracs Solutions.