$1,050,000 - 1346 Sweetwater Dr, Brentwood
- 4
- Bedrooms
- 3½
- Baths
- 3,209
- SQ. Feet
- 0.33
- Acres
Absolutely stunning home in the heart of Brentwood. An extraordinary blend of taste, quality and design. Gorgeous light runs throughout this spacious 4 bedroom, 3 full and 1 half bath home. A thoughtful floor plan including an expansive living room and kitchen as well as a classic formal dining space. The amazing primary suite offers an elevated spa-like bathroom. Upstairs boasts the perfect bonus room as well as an office or exercise room. One of the primary highlights of the property is a spectacular indoor/outdoor space that encompasses privacy and sunset views. Incredible schools. Easy access to Nashville. A fantastic neighborhood and community. New roof, Newer HVACs, water-filtration system and so much more. A truly special property.
Essential Information
-
- MLS® #:
- 2941038
-
- Price:
- $1,050,000
-
- Bedrooms:
- 4
-
- Bathrooms:
- 3.50
-
- Full Baths:
- 3
-
- Half Baths:
- 1
-
- Square Footage:
- 3,209
-
- Acres:
- 0.33
-
- Year Built:
- 2008
-
- Type:
- Residential
-
- Sub-Type:
- Single Family Residence
-
- Status:
- Active
Community Information
-
- Address:
- 1346 Sweetwater Dr
-
- Subdivision:
- Courtside @ Southern Woods
-
- City:
- Brentwood
-
- County:
- Williamson County, TN
-
- State:
- TN
-
- Zip Code:
- 37027
Amenities
-
- Utilities:
- Water Available
-
- Parking Spaces:
- 2
-
- # of Garages:
- 2
-
- Garages:
- Garage Faces Front
Interior
-
- Interior Features:
- Ceiling Fan(s), High Ceilings, Open Floorplan, Walk-In Closet(s)
-
- Appliances:
- Built-In Electric Oven, Built-In Electric Range, Cooktop, Dishwasher, Disposal
-
- Heating:
- Central
-
- Cooling:
- Ceiling Fan(s), Central Air
-
- Fireplace:
- Yes
-
- # of Fireplaces:
- 1
-
- # of Stories:
- 2
Exterior
-
- Roof:
- Shingle
-
- Construction:
- Brick
School Information
-
- Elementary:
- Edmondson Elementary
-
- Middle:
- Brentwood Middle School
-
- High:
- Brentwood High School
Additional Information
-
- Date Listed:
- July 12th, 2025
Listing Details
- Listing Office:
- Pilkerton Realtors
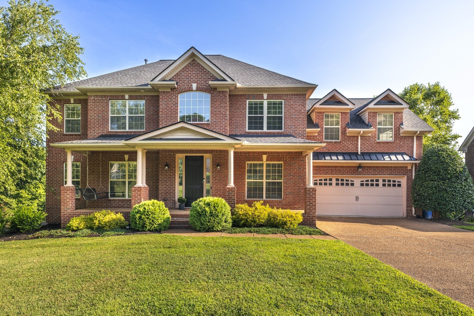
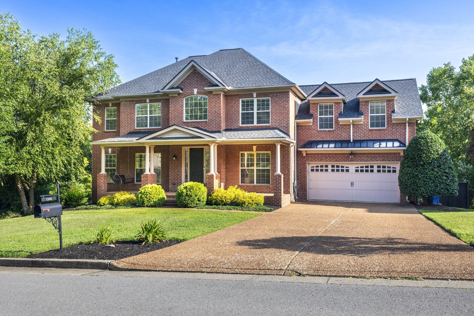
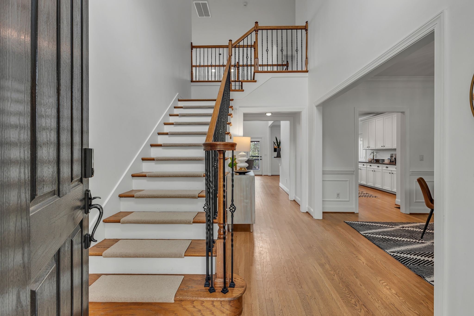
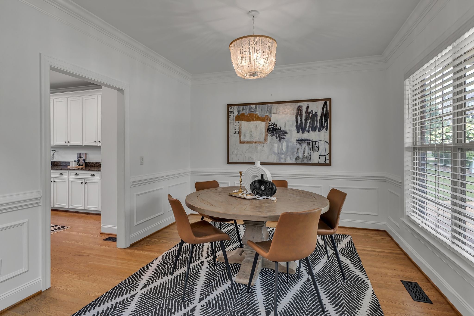
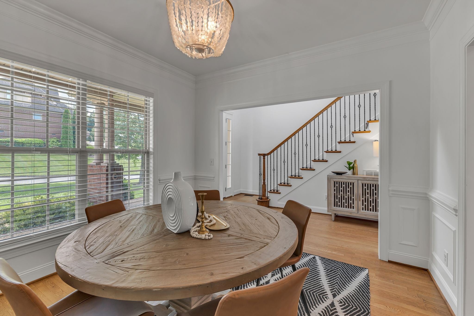
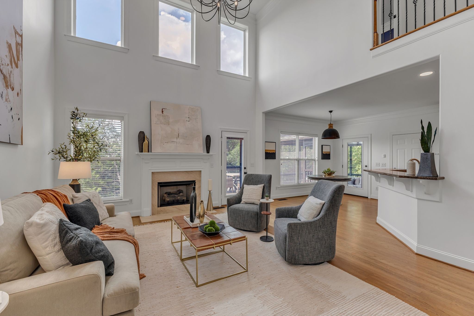
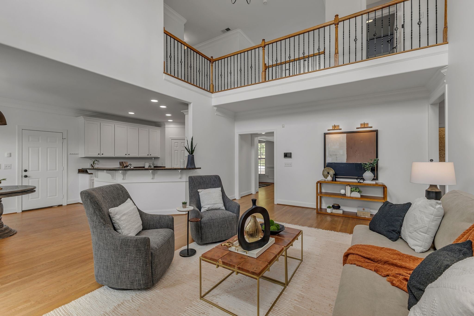
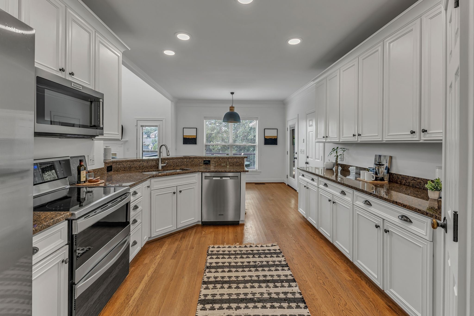
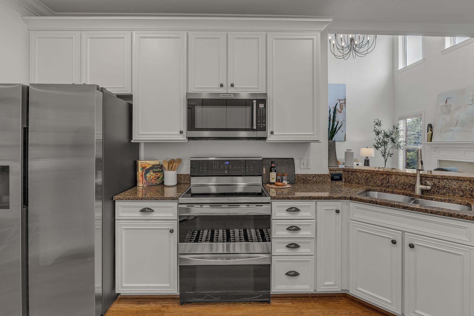
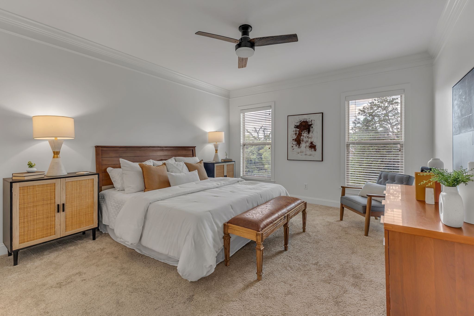
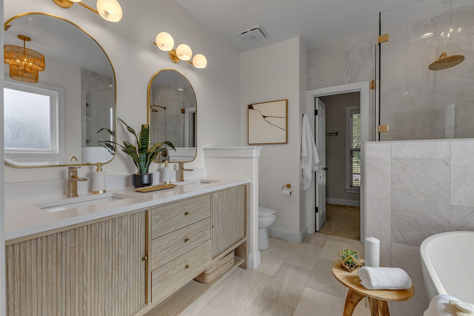
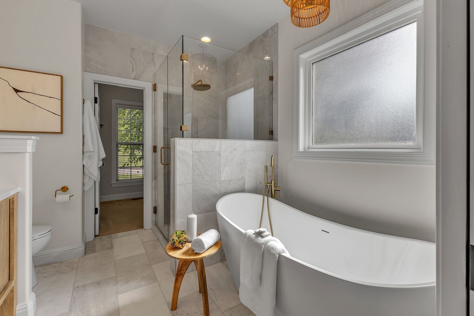
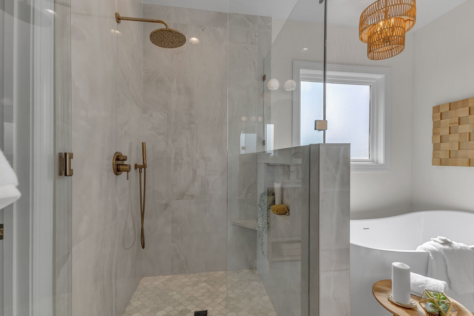
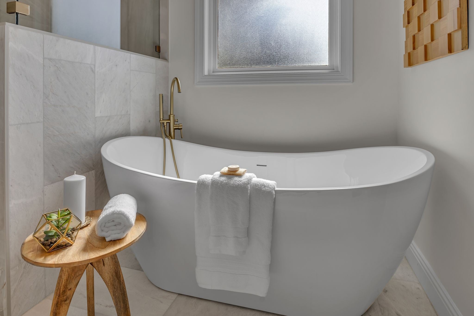
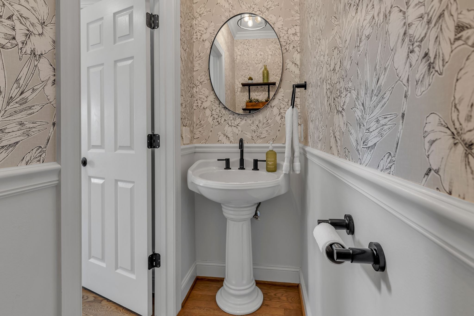
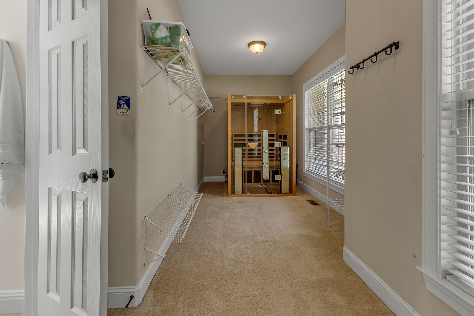
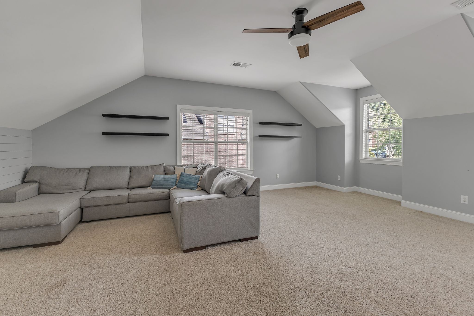
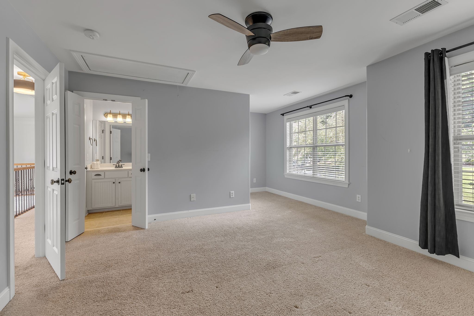
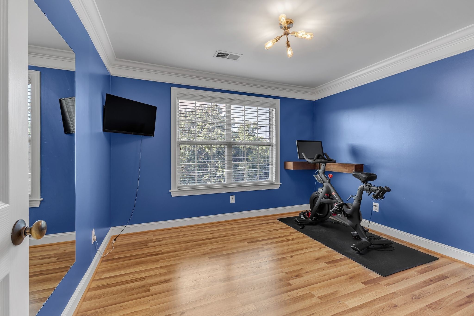
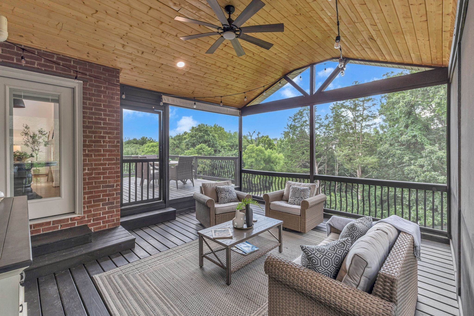
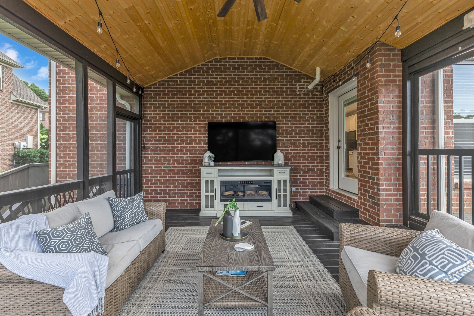
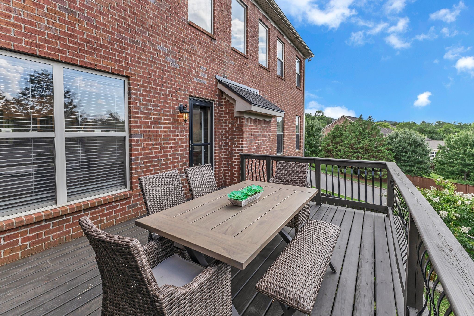
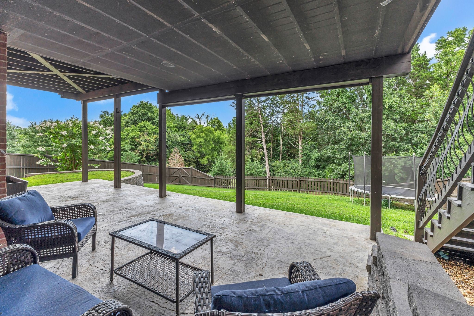
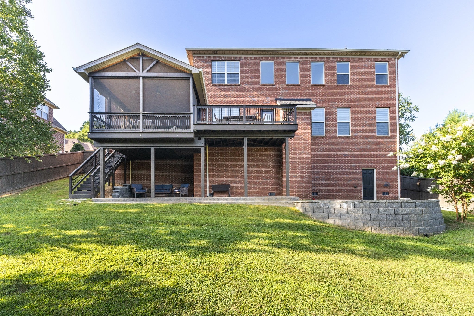
 Copyright 2025 RealTracs Solutions.
Copyright 2025 RealTracs Solutions.