$1,050,000 - 2265 Maytown Cir, Thompsons Station
- 5
- Bedrooms
- 4½
- Baths
- 4,153
- SQ. Feet
- 0.19
- Acres
Welcome to 2265 Maytown Circle, a rare Tollgate Village floor plan with a finished walk-out basement. Enjoy beautiful sunrise views from the deck. The main level includes a great room, a generous size kitchen with quartz island, dining room and primary suite. The upper level features a bonus room, 4 additional bedrooms and 2 baths. Need more room to spread out? The spacious basement features 2 separate bonus areas, full bath and lots of extra storage. The backyard has an invisible fence for your furry companion. The community amenities offer a resort style swimming pool, workout facility, pickleball, tennis, dog park, playground for the kids and walking trails.
Essential Information
-
- MLS® #:
- 2940914
-
- Price:
- $1,050,000
-
- Bedrooms:
- 5
-
- Bathrooms:
- 4.50
-
- Full Baths:
- 4
-
- Half Baths:
- 1
-
- Square Footage:
- 4,153
-
- Acres:
- 0.19
-
- Year Built:
- 2020
-
- Type:
- Residential
-
- Sub-Type:
- Single Family Residence
-
- Status:
- Coming Soon / Hold
Community Information
-
- Address:
- 2265 Maytown Cir
-
- Subdivision:
- Tollgate Village Sec17
-
- City:
- Thompsons Station
-
- County:
- Williamson County, TN
-
- State:
- TN
-
- Zip Code:
- 37179
Amenities
-
- Amenities:
- Clubhouse, Fitness Center, Park, Pool, Sidewalks, Tennis Court(s), Underground Utilities, Trail(s)
-
- Utilities:
- Electricity Available, Water Available
-
- Parking Spaces:
- 2
-
- # of Garages:
- 2
-
- Garages:
- Garage Door Opener, Garage Faces Front
Interior
-
- Interior Features:
- Entrance Foyer, Extra Closets, Storage, Walk-In Closet(s), Primary Bedroom Main Floor, High Speed Internet
-
- Appliances:
- Built-In Electric Oven, Double Oven, Cooktop, Dishwasher, Disposal, Microwave, Refrigerator
-
- Heating:
- Central, Natural Gas
-
- Cooling:
- Central Air, Electric
-
- Fireplace:
- Yes
-
- # of Fireplaces:
- 1
-
- # of Stories:
- 2
Exterior
-
- Exterior Features:
- Sprinkler System
-
- Lot Description:
- Sloped
-
- Roof:
- Shingle
-
- Construction:
- Fiber Cement, Brick
School Information
-
- Elementary:
- Winstead Elementary School
-
- Middle:
- Legacy Middle School
-
- High:
- Independence High School
Listing Details
- Listing Office:
- Parks Compass

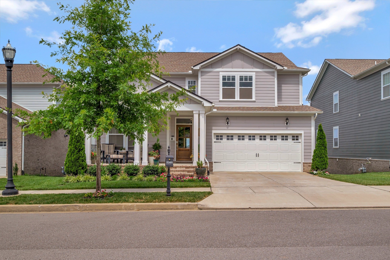
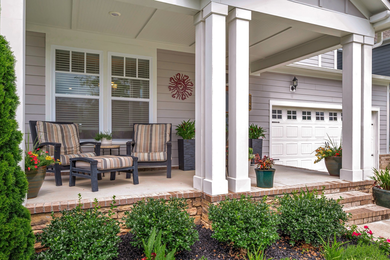
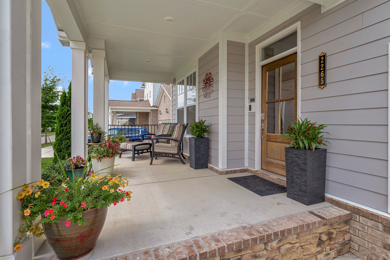
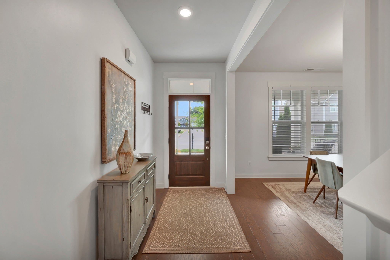
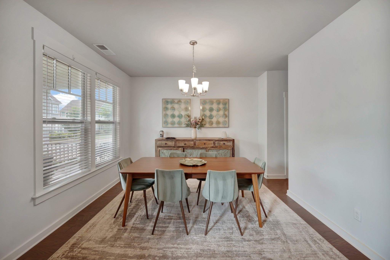

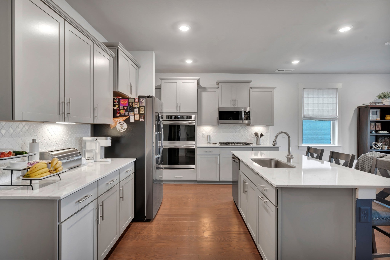
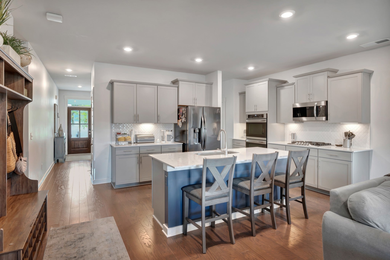

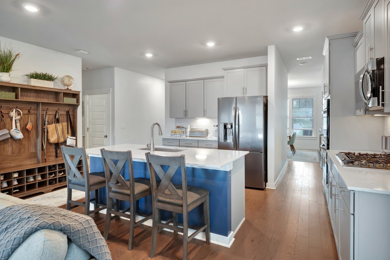
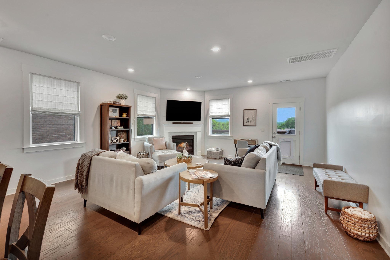


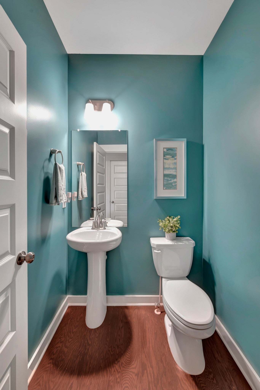





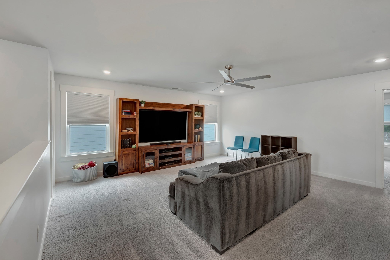



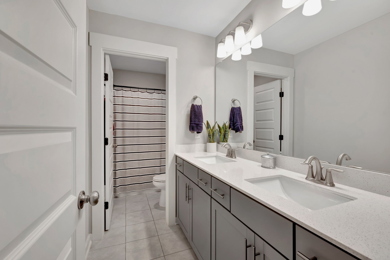

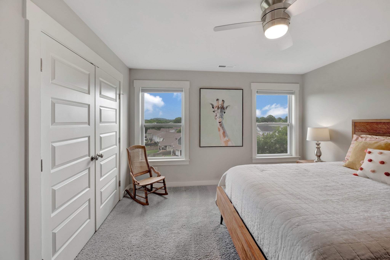
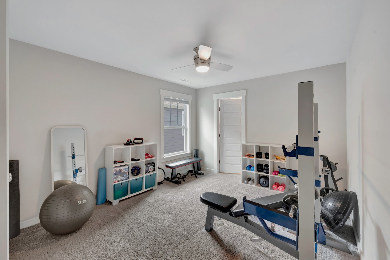
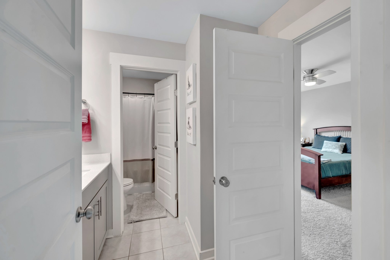
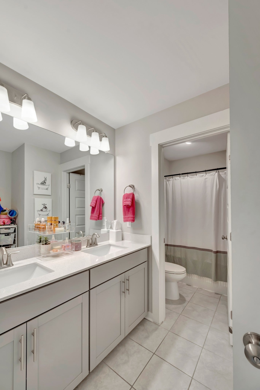


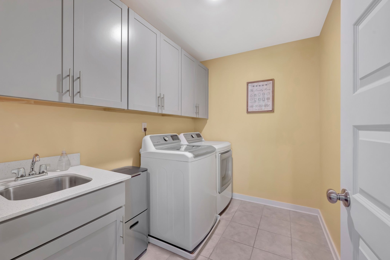
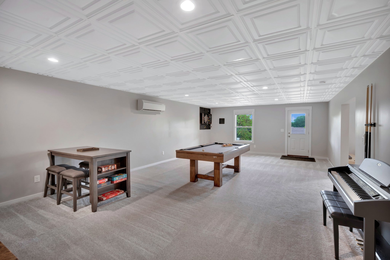
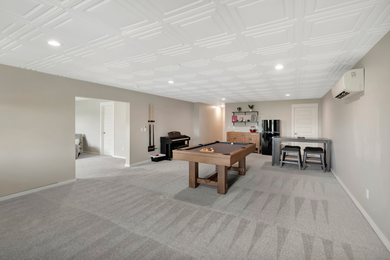
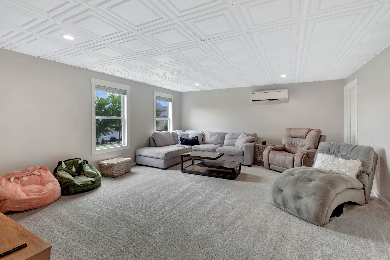
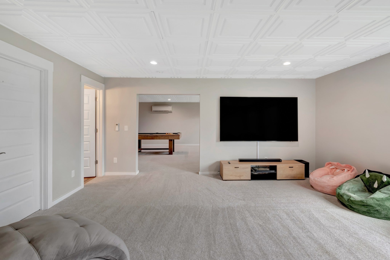
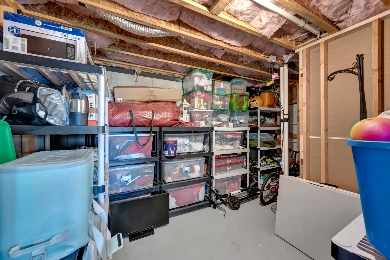
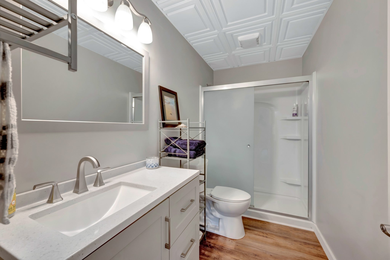


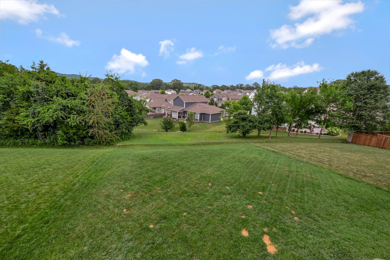
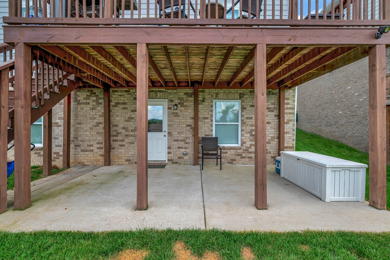
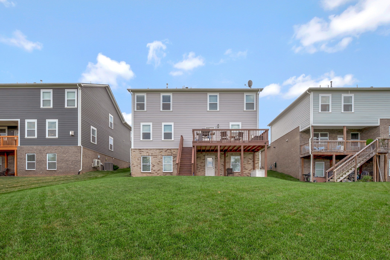
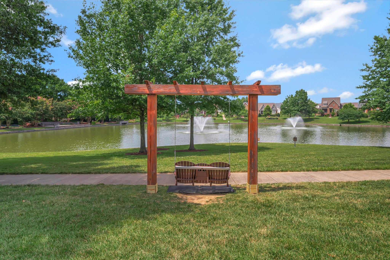
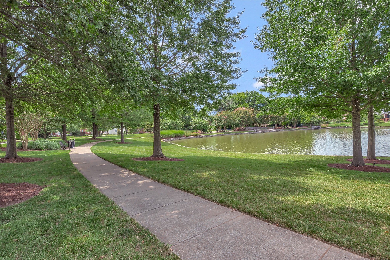
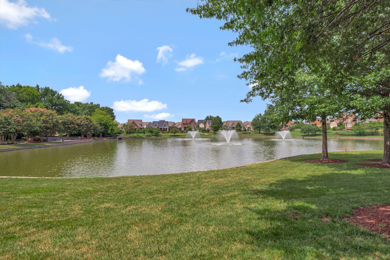
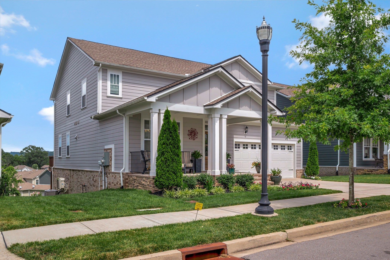
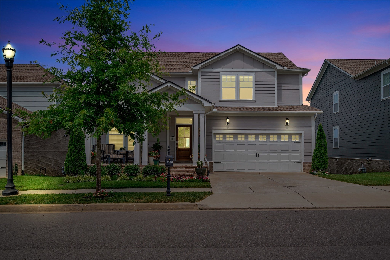
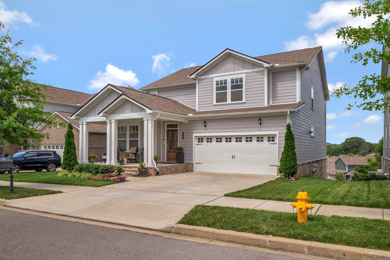
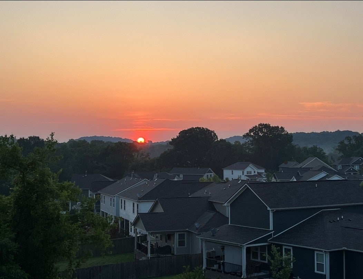
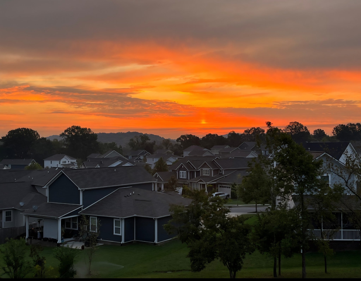
 Copyright 2025 RealTracs Solutions.
Copyright 2025 RealTracs Solutions.