$599,000 - 416 High Point Terrace, Brentwood
- 5
- Bedrooms
- 3
- Baths
- 2,321
- SQ. Feet
- 2007
- Year Built
BACK ON THE MARKET-Fell through day of closing. Stunning Craftsman Home in Jackson Valley Subdivision Welcome to this beautiful 5-bedroom, 3-full-bath craftsman-style home situated on a corner lot with a private backyard. This meticulously maintained residence offers an inviting open floor plan filled with abundant natural light, creating a warm and welcoming atmosphere. Key Features: Spacious Living: Open concept design with custom shutters throughout, providing elegance and functionality. Beautiful Kitchen: Large kitchen equipped with stainless steel appliances and a decorative backsplash. Flexible Space: A versatile library/office that could easily serve as a 5th bedroom. Recent Upgrades: New roof (2023), plush carpet with memory foam padding (2023), and epoxy flooring in the garage. Outdoor Living: Spacious front porch and a back patio ideal for entertaining, complemented by a fenced backyard for privacy and safety. Additional Highlights: Beautifully updated light fixtures add a modern touch to the classic craftsman charm. This home combines timeless craftsmanship with modern updates in a desirable neighborhood. Don't miss the opportunity to make this lovely property your new home! Schedule your showing today!
Essential Information
-
- MLS® #:
- 2940913
-
- Price:
- $599,000
-
- Bedrooms:
- 5
-
- Bathrooms:
- 3.00
-
- Full Baths:
- 3
-
- Square Footage:
- 2,321
-
- Acres:
- 0.00
-
- Year Built:
- 2007
-
- Type:
- Residential
-
- Sub-Type:
- Single Family Residence
-
- Status:
- Under Contract - Showing
Community Information
-
- Address:
- 416 High Point Terrace
-
- Subdivision:
- Jackson Valley
-
- City:
- Brentwood
-
- County:
- Davidson County, TN
-
- State:
- TN
-
- Zip Code:
- 37027
Amenities
-
- Utilities:
- Electricity Available, Natural Gas Available, Water Available
-
- Parking Spaces:
- 2
-
- # of Garages:
- 2
-
- Garages:
- Garage Door Opener, Garage Faces Side, Concrete
Interior
-
- Interior Features:
- Ceiling Fan(s), Extra Closets, Walk-In Closet(s)
-
- Appliances:
- Double Oven, Electric Oven, Cooktop, Dishwasher, Disposal, Microwave
-
- Heating:
- Central, Natural Gas
-
- Cooling:
- Central Air, Electric
-
- Fireplace:
- Yes
-
- # of Fireplaces:
- 1
-
- # of Stories:
- 2
Exterior
-
- Roof:
- Asphalt
-
- Construction:
- Hardboard Siding
School Information
-
- Elementary:
- May Werthan Shayne Elementary School
-
- Middle:
- William Henry Oliver Middle
-
- High:
- John Overton Comp High School
Additional Information
-
- Date Listed:
- July 13th, 2025
-
- Days on Market:
- 27
Listing Details
- Listing Office:
- Parks Compass
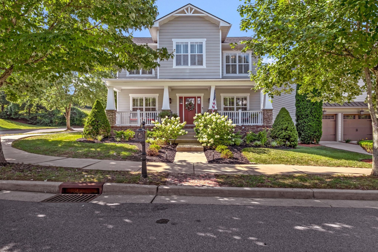
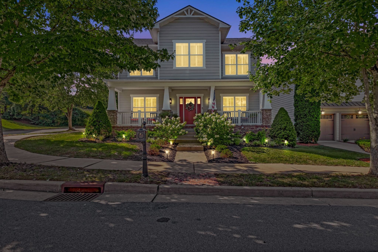
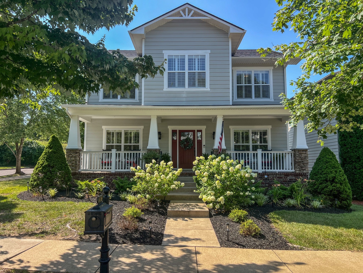
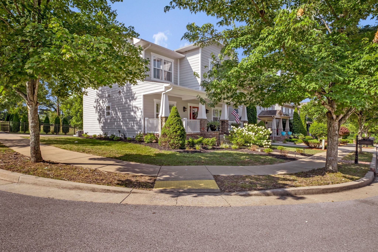
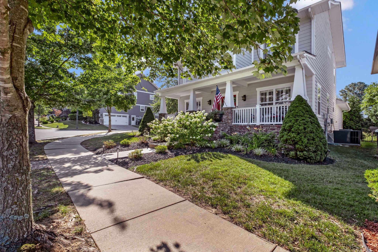
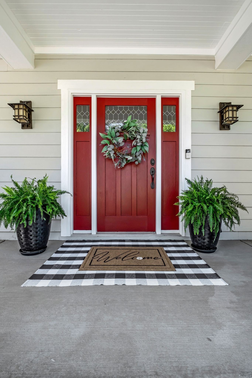
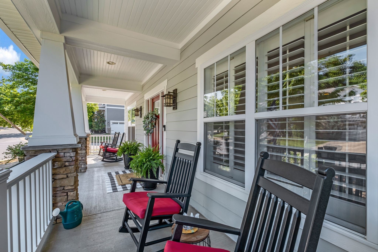
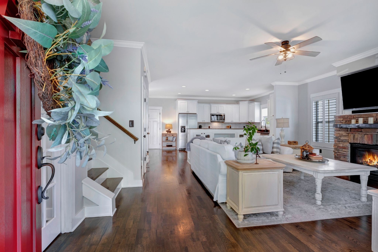
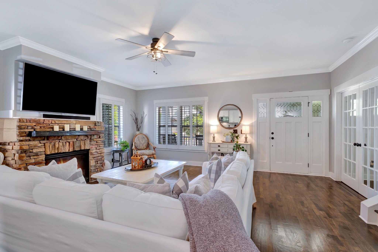
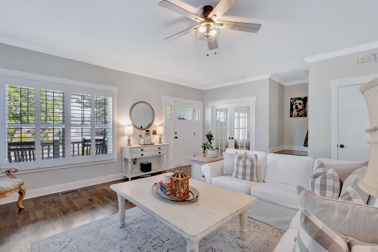
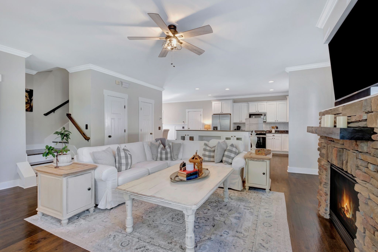
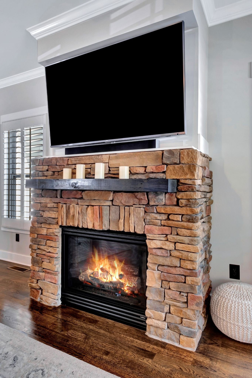
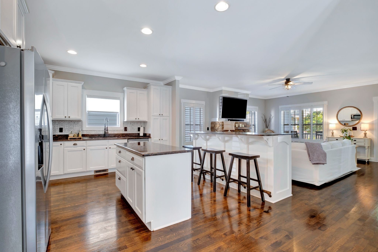
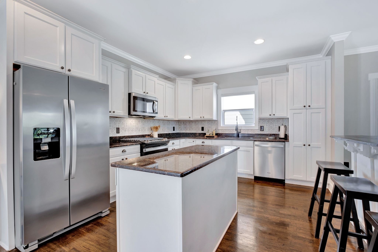
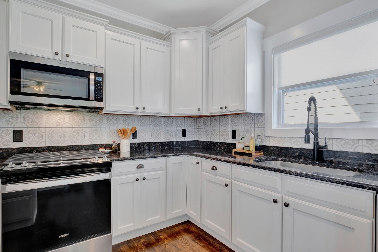
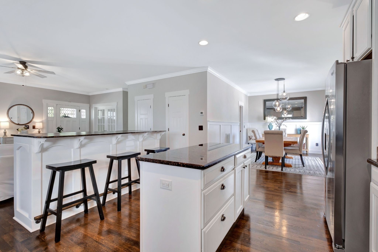
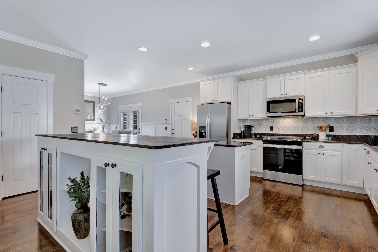
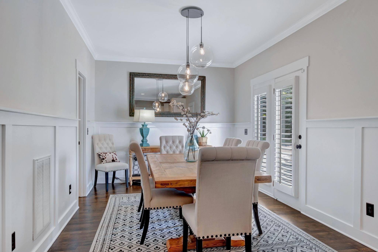
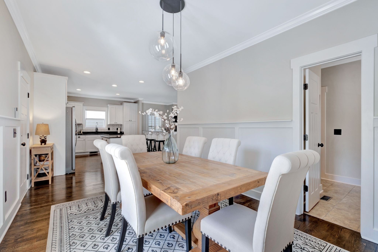
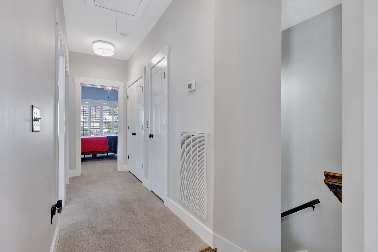
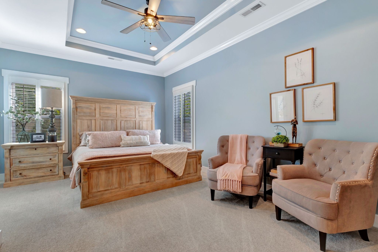
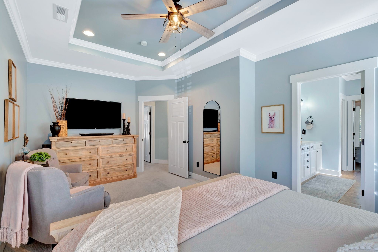
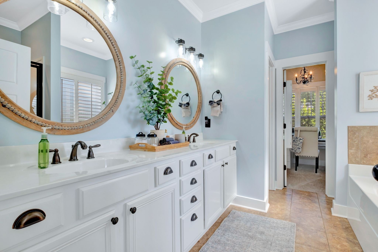
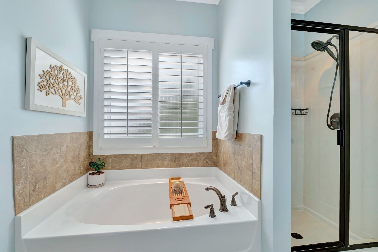
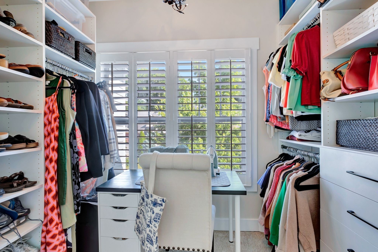
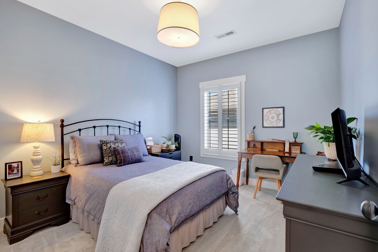
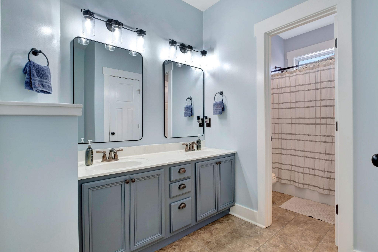
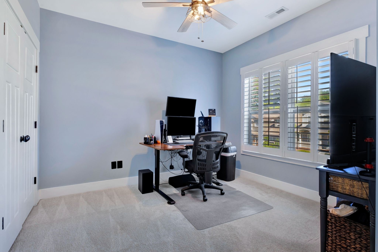
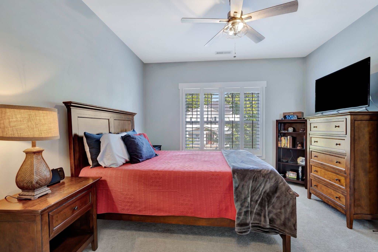
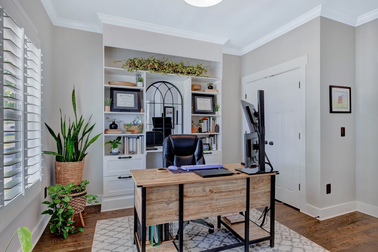
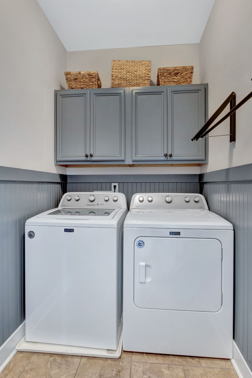
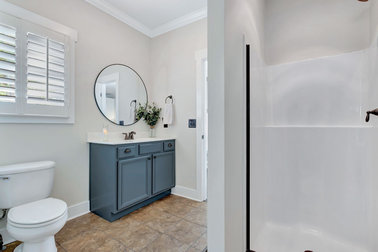
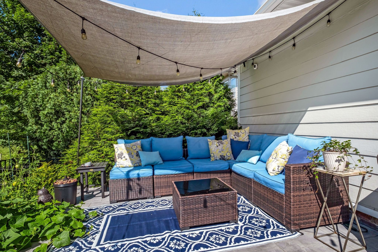
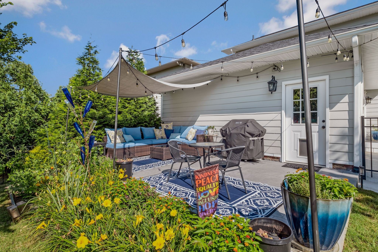
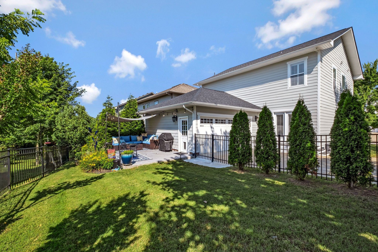
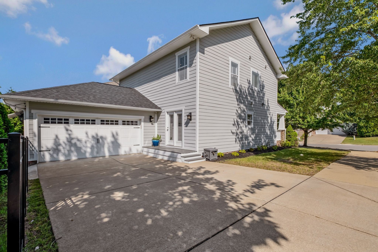
 Copyright 2025 RealTracs Solutions.
Copyright 2025 RealTracs Solutions.