$619,000 - 113 Summit Dr, Columbia
- 3
- Bedrooms
- 2½
- Baths
- 2,414
- SQ. Feet
- 1.6
- Acres
Peaceful Retreat in Prime North Columbia Location. This beautifully crafted home is located in an established, family-friendly neighborhood just minutes from Saturn Parkway and The Crossings Shopping Center. Situated in the highly desirable Spring Hill school district and less than an hour to Nashville, this property offers both convenience and tranquility. Nestled on a double lot at the end of a quiet cul-de-sac, it boasts a charming brick and Hardie plank exterior with elegant cedar and stone accents. The wooded lot adds a layer of privacy, creating a peaceful retreat away from the hustle and bustle. Build a workshop or even a basement home on the second lot—so much potential to expand! Inside, you’ll find 3 spacious bedrooms, 2.5 well-appointed bathrooms, and a large bonus room perfect for a home theater or play area. The addition of a dedicated office space makes it ideal for remote work or study. Set on a picturesque lot, this home offers both comfort and style in a prime location.
Essential Information
-
- MLS® #:
- 2940896
-
- Price:
- $619,000
-
- Bedrooms:
- 3
-
- Bathrooms:
- 2.50
-
- Full Baths:
- 2
-
- Half Baths:
- 1
-
- Square Footage:
- 2,414
-
- Acres:
- 1.60
-
- Year Built:
- 2018
-
- Type:
- Residential
-
- Sub-Type:
- Single Family Residence
-
- Style:
- Traditional
-
- Status:
- Active
Community Information
-
- Address:
- 113 Summit Dr
-
- Subdivision:
- Sagewood Estates
-
- City:
- Columbia
-
- County:
- Maury County, TN
-
- State:
- TN
-
- Zip Code:
- 38401
Amenities
-
- Utilities:
- Electricity Available, Water Available, Cable Connected
-
- Parking Spaces:
- 2
-
- # of Garages:
- 2
-
- Garages:
- Garage Door Opener, Garage Faces Side
Interior
-
- Interior Features:
- Ceiling Fan(s), High Ceilings, Open Floorplan, Primary Bedroom Main Floor, High Speed Internet
-
- Appliances:
- Electric Oven, Electric Range, Dishwasher, Disposal, Microwave, Refrigerator, Stainless Steel Appliance(s)
-
- Heating:
- Heat Pump, Natural Gas
-
- Cooling:
- Central Air, Electric
-
- Fireplace:
- Yes
-
- # of Fireplaces:
- 1
-
- # of Stories:
- 2
Exterior
-
- Lot Description:
- Cul-De-Sac, Sloped
-
- Roof:
- Asphalt
-
- Construction:
- Masonite, Brick, Stone
School Information
-
- Elementary:
- Battle Creek Elementary School
-
- Middle:
- Battle Creek Middle School
-
- High:
- Spring Hill High School
Additional Information
-
- Date Listed:
- July 12th, 2025
-
- Days on Market:
- 67
Listing Details
- Listing Office:
- Keller Williams Realty
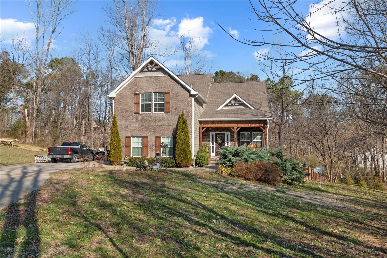
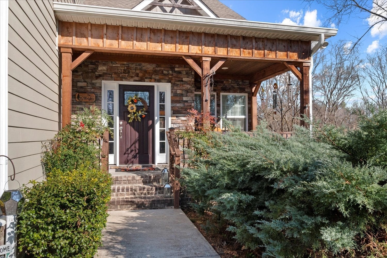
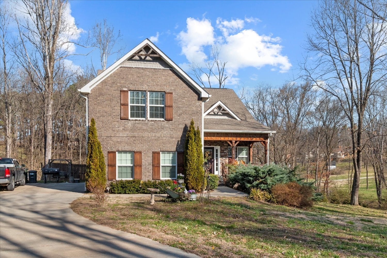
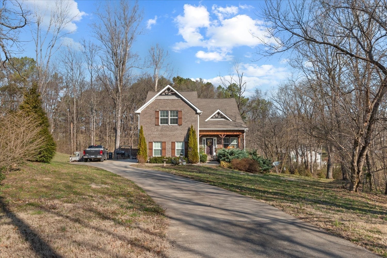
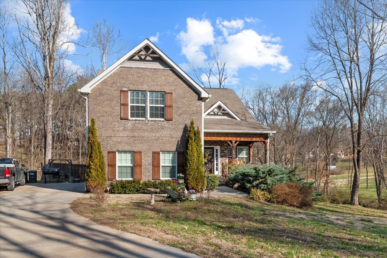
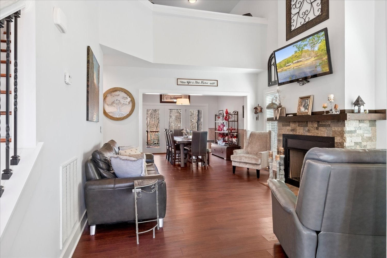
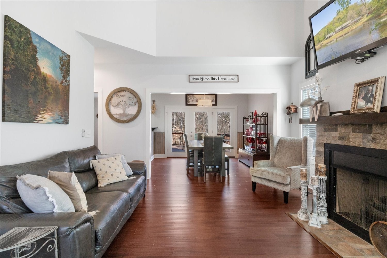
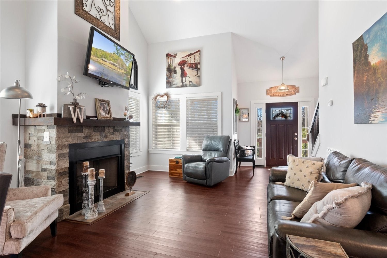
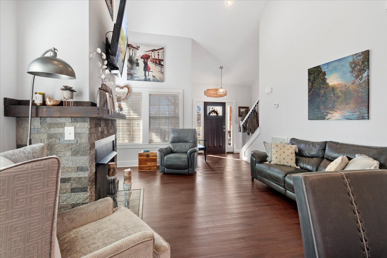
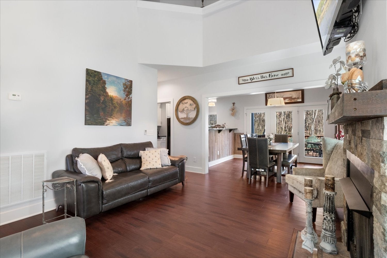
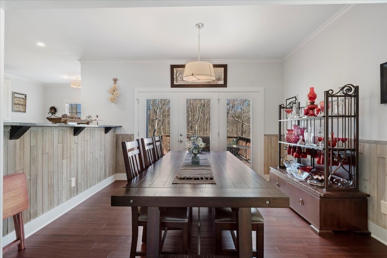
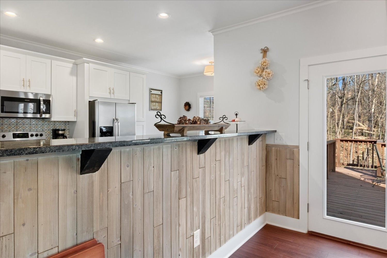
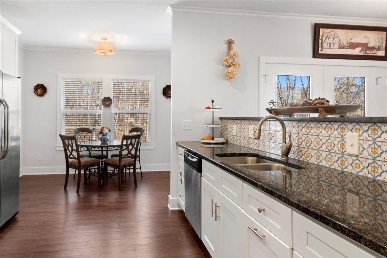
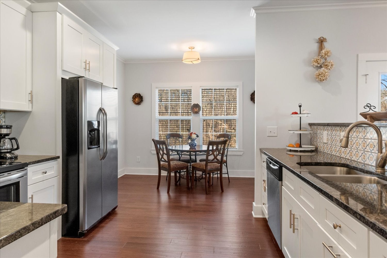
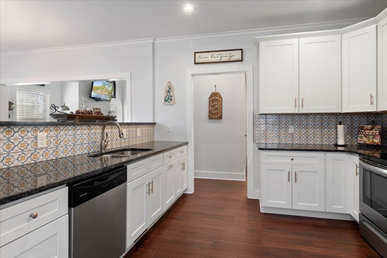
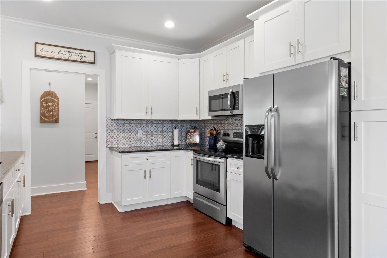
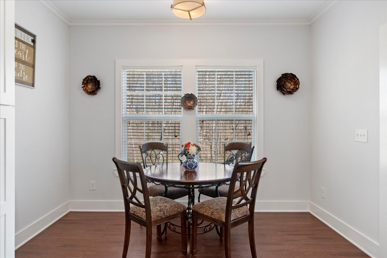
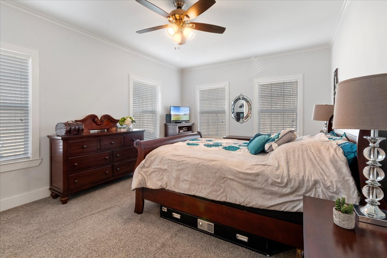
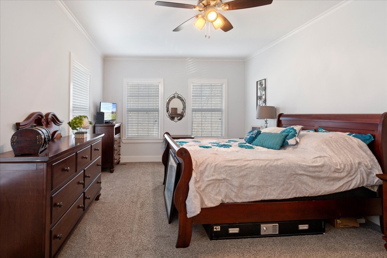
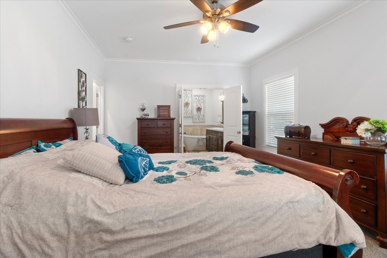
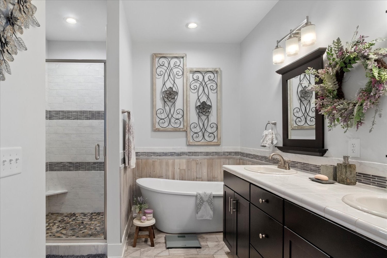
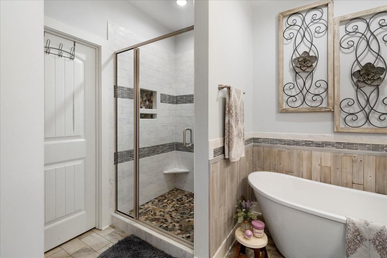
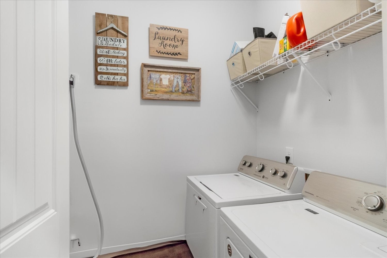
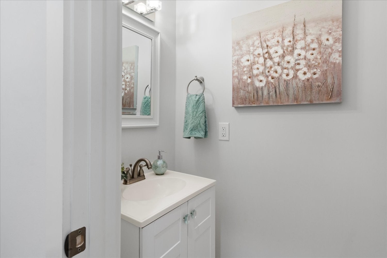
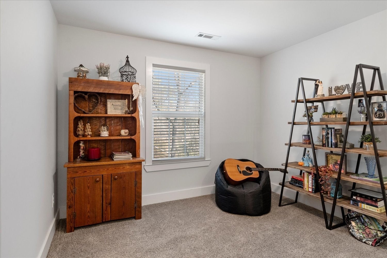
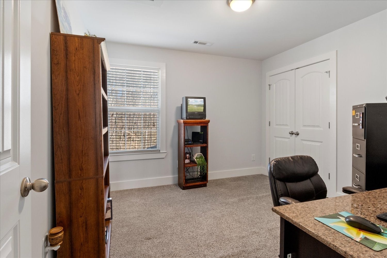
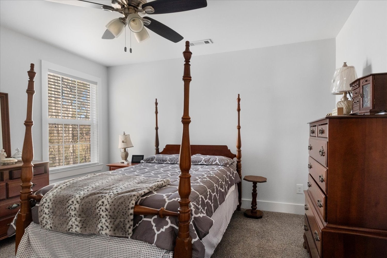
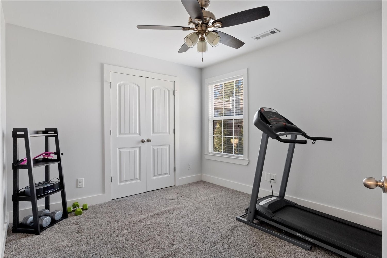
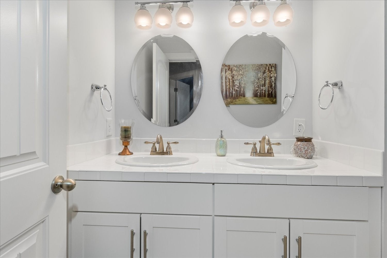
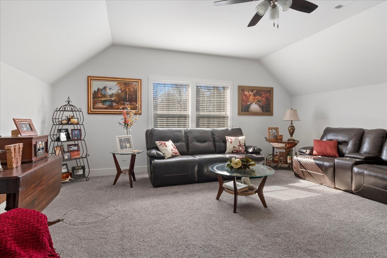
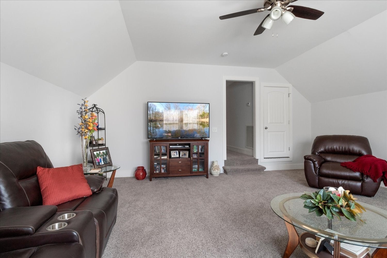
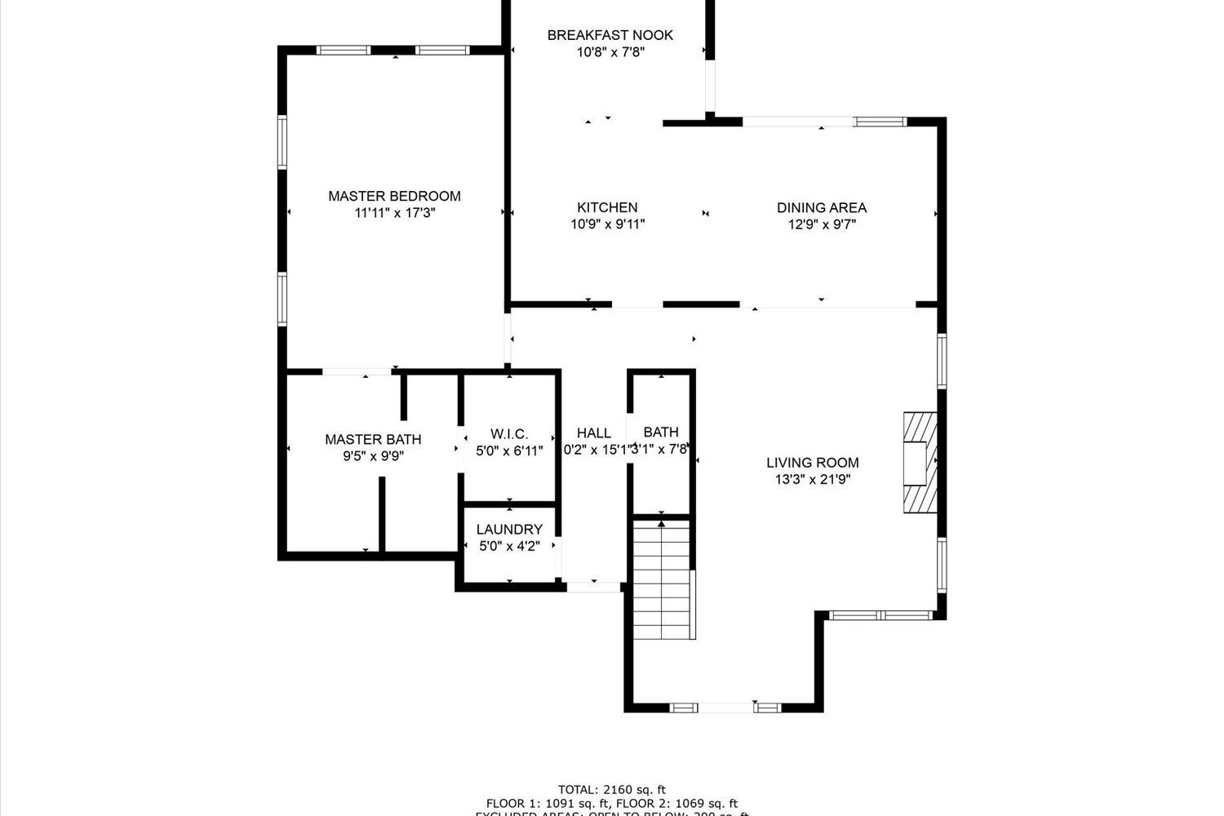
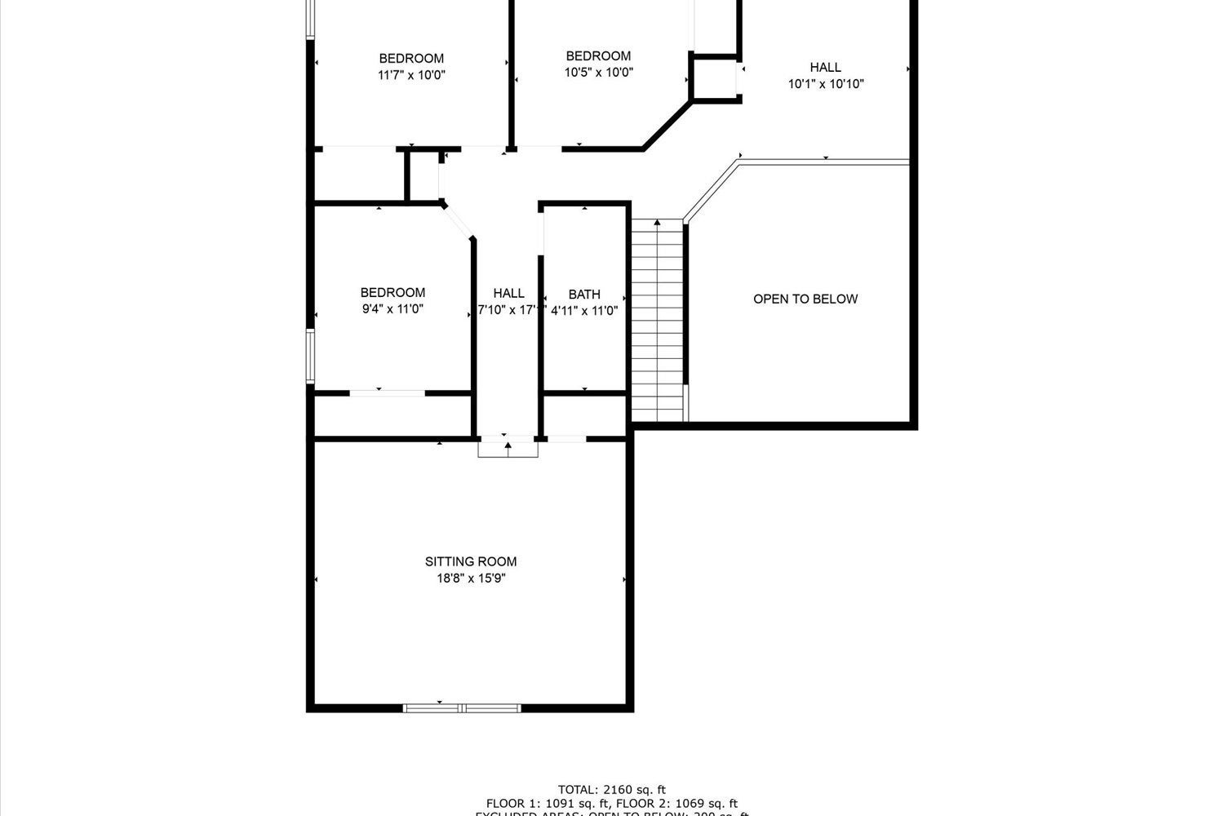
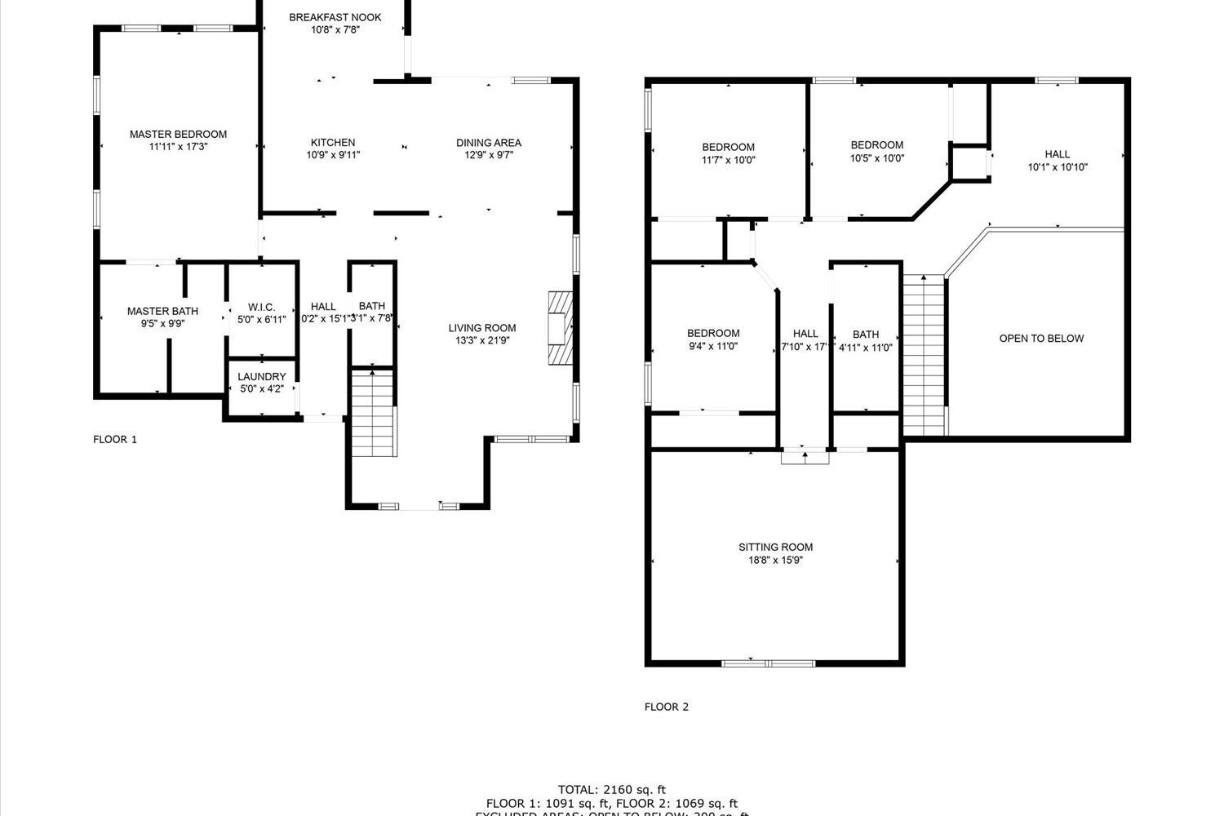
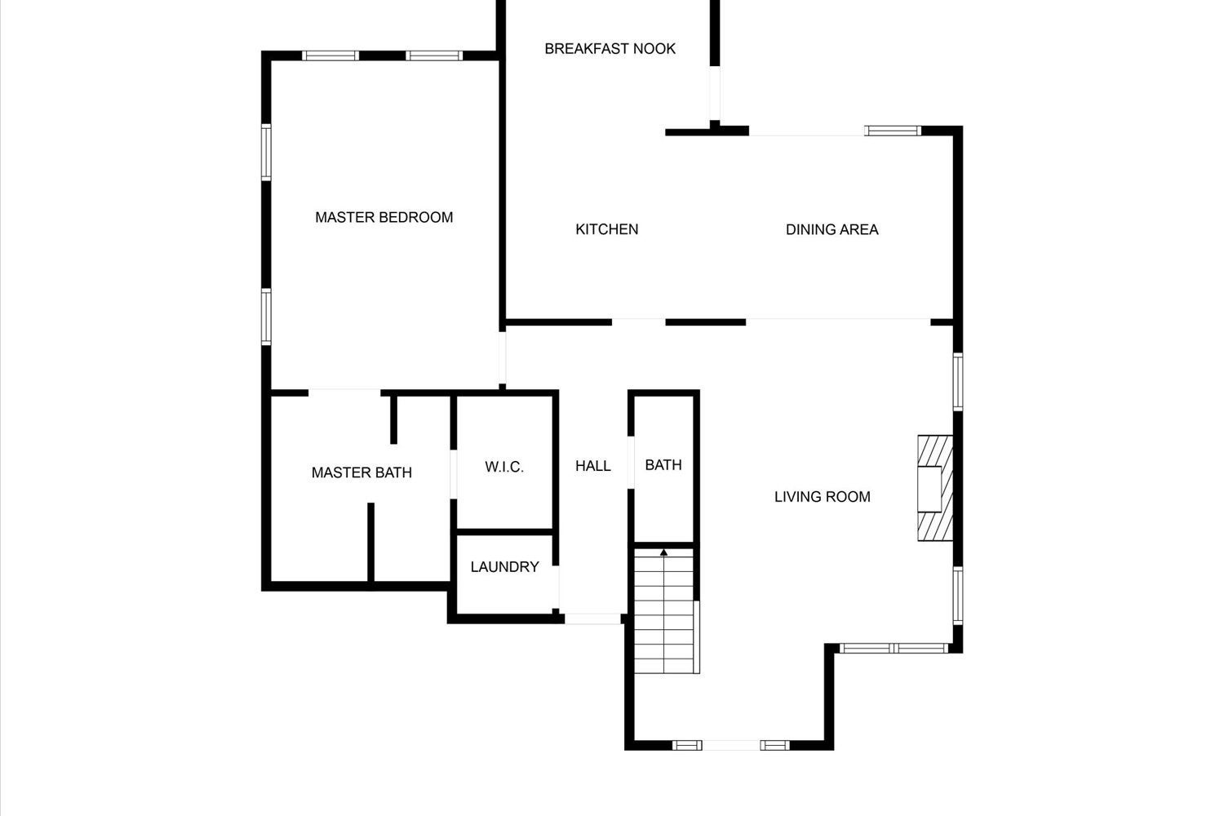
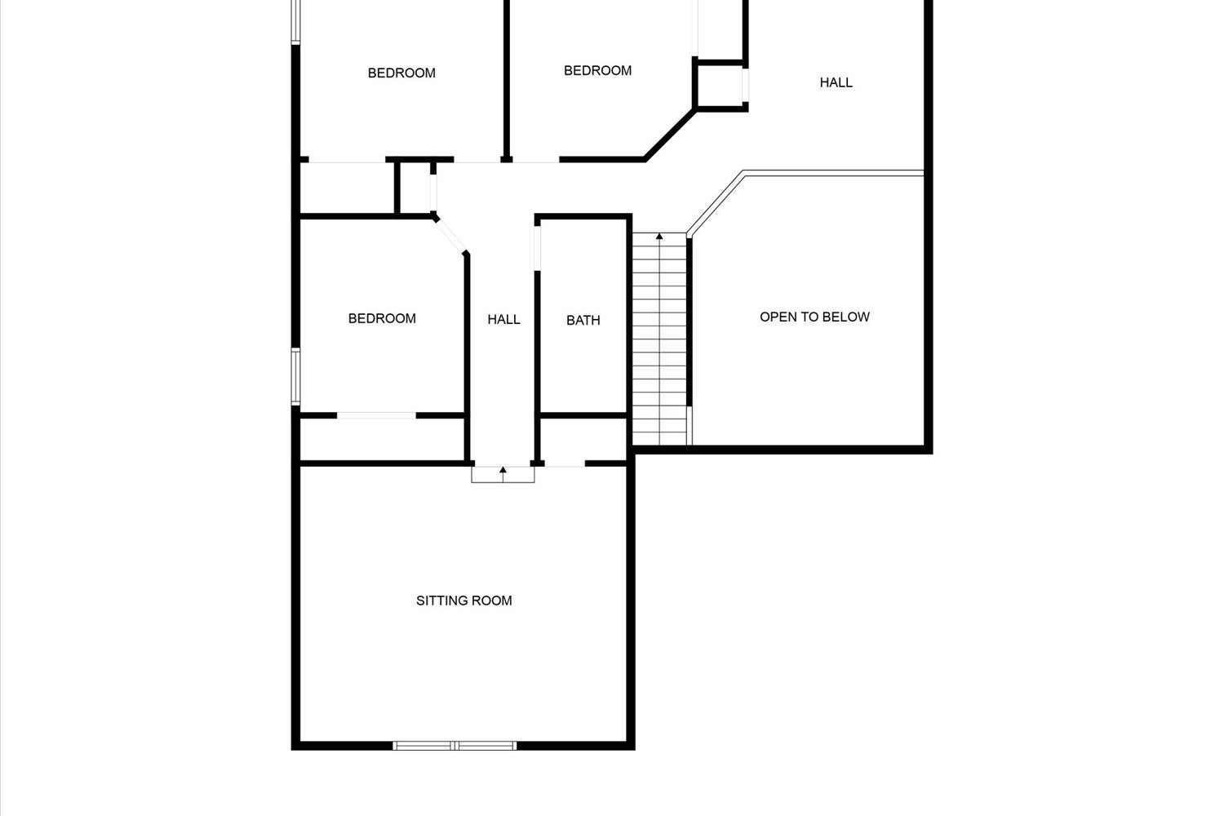
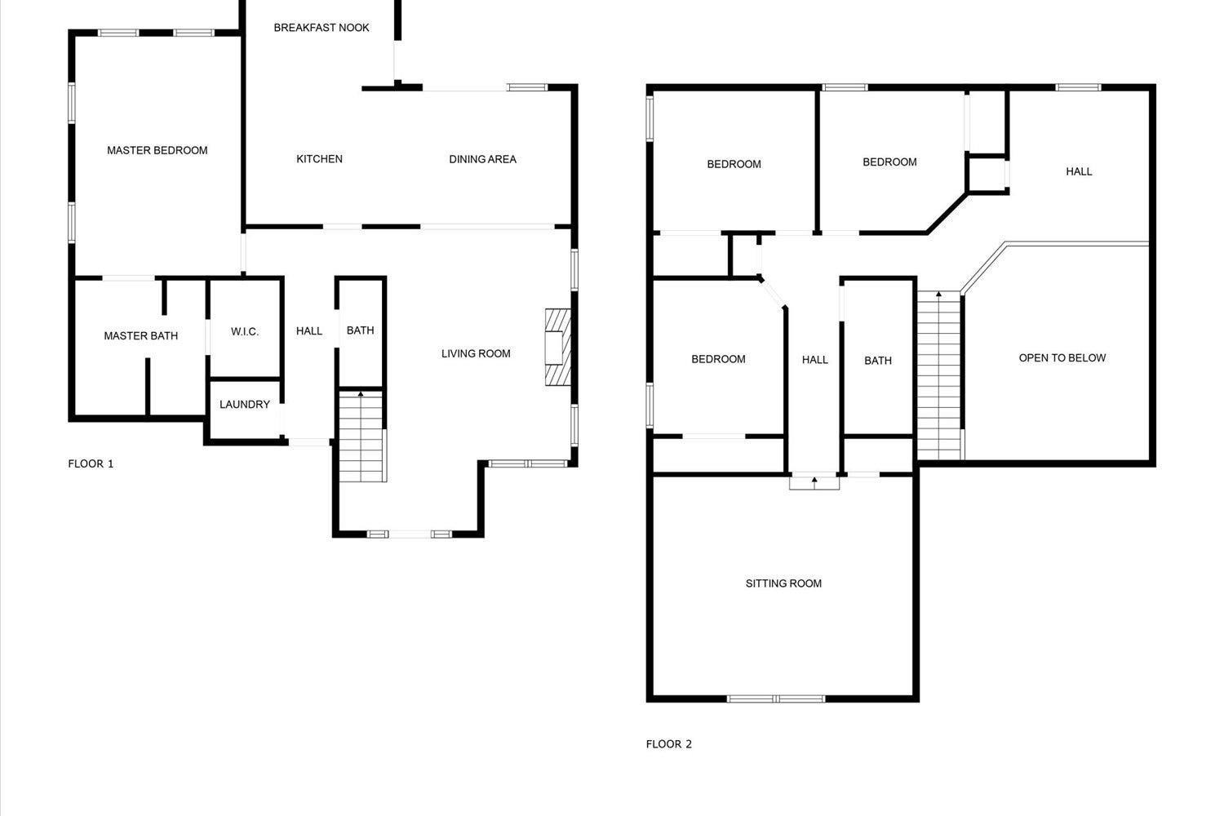
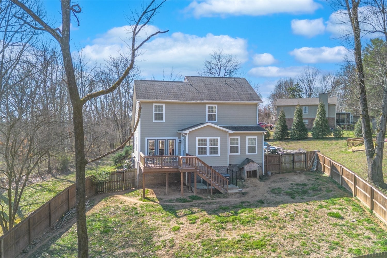
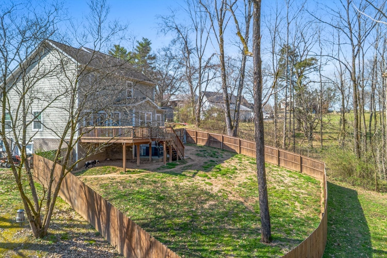
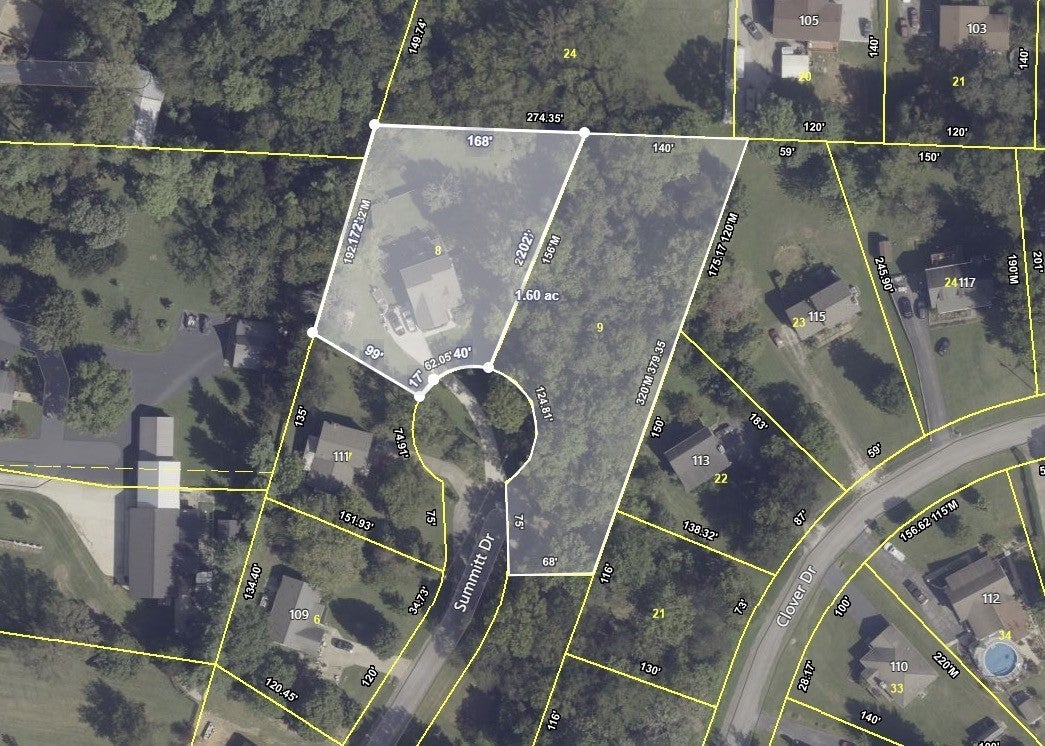
 Copyright 2025 RealTracs Solutions.
Copyright 2025 RealTracs Solutions.