$950,000 - 1007 Pheasant Ct, Kingston Springs
- 3
- Bedrooms
- 4
- Baths
- 3,000
- SQ. Feet
- 1.8
- Acres
Stunning New Construction in a Serene Wooded Community. This beautifully crafted Spacious home offers three generously sized bedrooms with the option to have four bedroom flexible floor plan. Luxurious finishes throughout hardwood floors to high ceilings. The Kitchen features 6 burner gas stove modern appliances custom cabinetry. You will enjoy relaxing by the fireplace as you look a[out and enjoy the natural beauty of the area. Don't miss the opportunity to own a high quality new home in a wooded setting. Just a short commute to Nashville
Essential Information
-
- MLS® #:
- 2940796
-
- Price:
- $950,000
-
- Bedrooms:
- 3
-
- Bathrooms:
- 4.00
-
- Full Baths:
- 4
-
- Square Footage:
- 3,000
-
- Acres:
- 1.80
-
- Year Built:
- 2025
-
- Type:
- Residential
-
- Sub-Type:
- Single Family Residence
-
- Style:
- Cottage
-
- Status:
- Active
Community Information
-
- Address:
- 1007 Pheasant Ct
-
- Subdivision:
- Ranchettes
-
- City:
- Kingston Springs
-
- County:
- Cheatham County, TN
-
- State:
- TN
-
- Zip Code:
- 37082
Amenities
-
- Parking Spaces:
- 2
-
- # of Garages:
- 2
-
- Garages:
- Garage Door Opener, Garage Faces Front
Interior
-
- Interior Features:
- Entrance Foyer, Extra Closets, High Ceilings, Open Floorplan, Pantry, Smart Thermostat, Storage, Walk-In Closet(s), Primary Bedroom Main Floor
-
- Appliances:
- Oven, Cooktop, Dishwasher, Microwave, Smart Appliance(s)
-
- Heating:
- Central, Dual, Natural Gas
-
- Cooling:
- Central Air, Dual
-
- Fireplace:
- Yes
-
- # of Fireplaces:
- 1
-
- # of Stories:
- 2
Exterior
-
- Lot Description:
- Wooded
-
- Roof:
- Asphalt
-
- Construction:
- Masonite
School Information
-
- Elementary:
- Kingston Springs Elementary
-
- Middle:
- Harpeth Middle School
-
- High:
- Harpeth High School
Additional Information
-
- Date Listed:
- July 11th, 2025
-
- Days on Market:
- 5
Listing Details
- Listing Office:
- Benchmark Realty, Llc
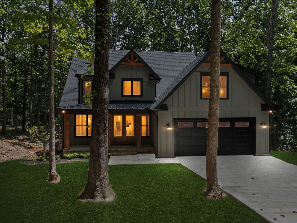
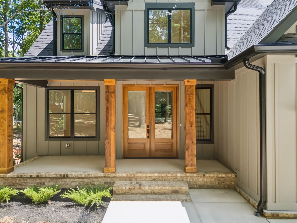
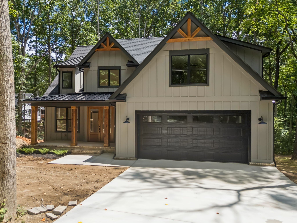
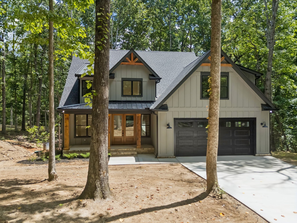
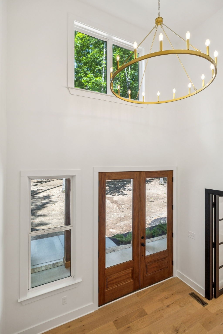
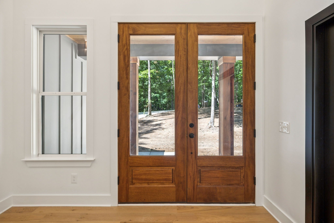
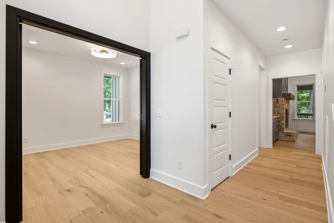

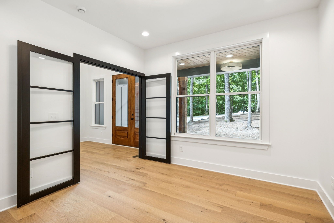
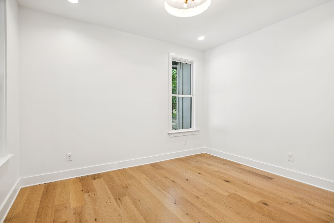


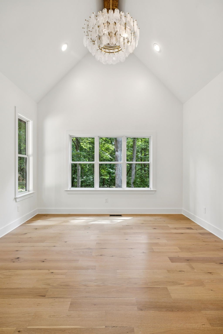
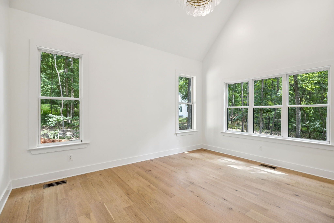
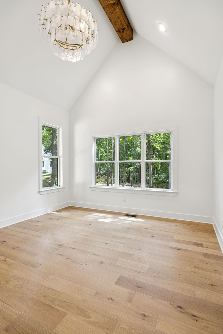
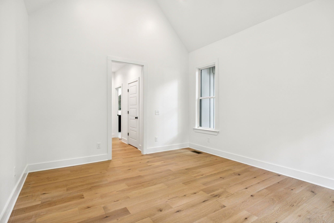
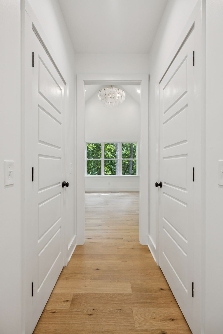



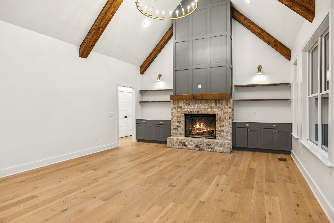
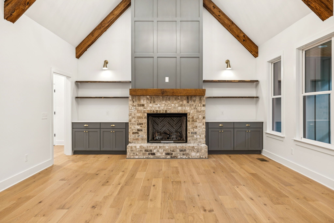
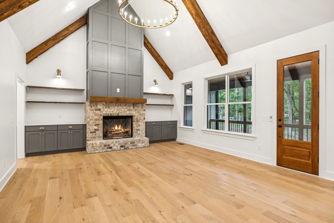
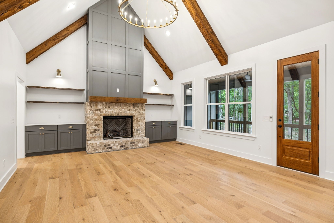
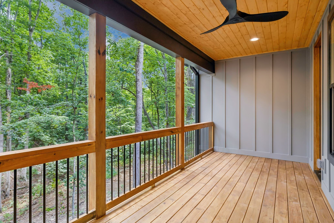
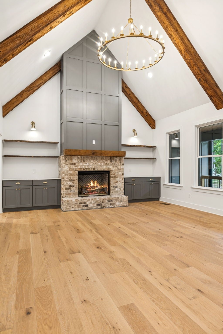
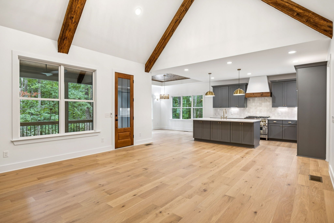
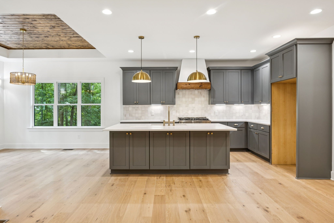

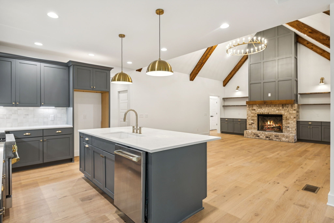
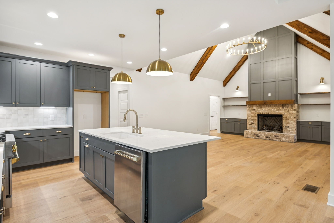


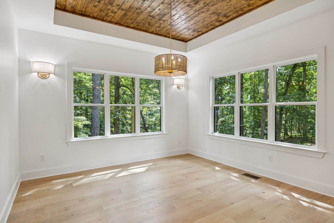
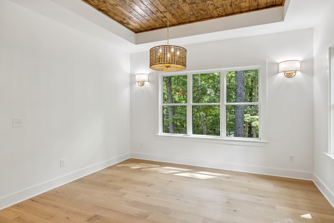
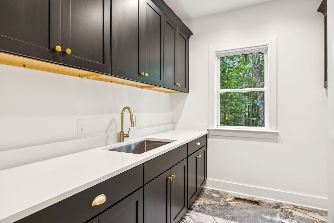
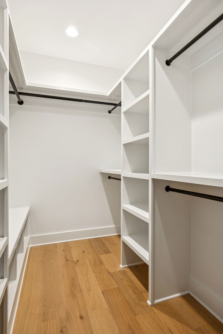
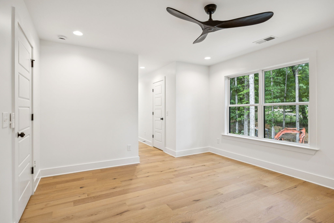
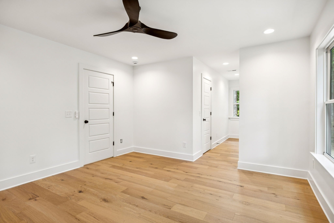
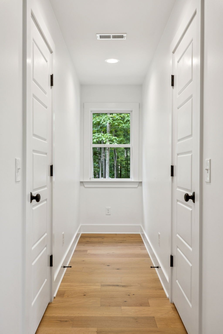

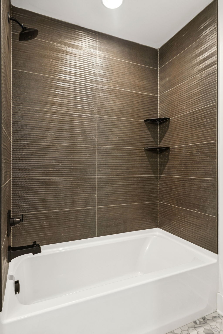
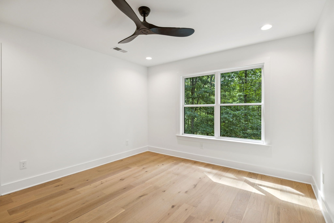

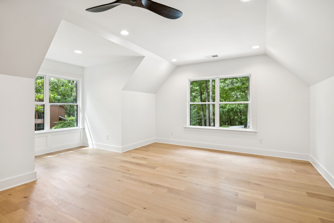
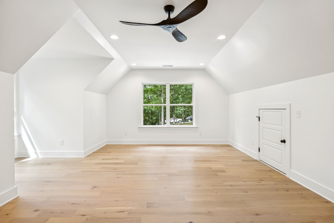
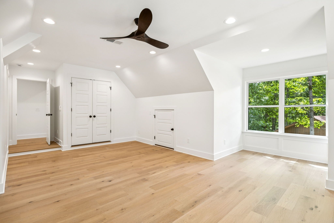

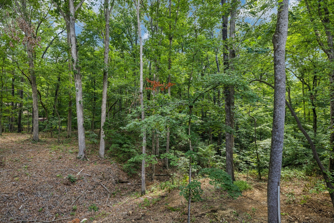
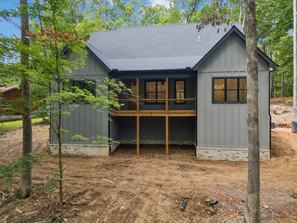
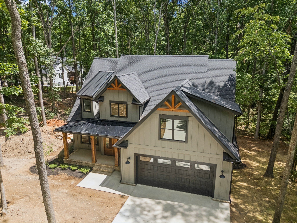
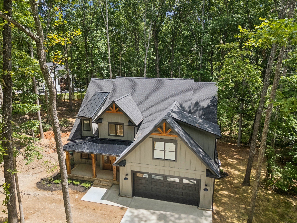
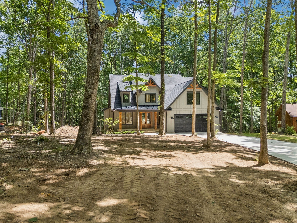
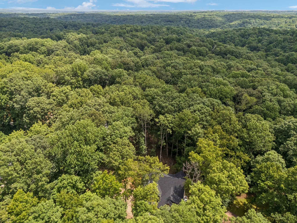
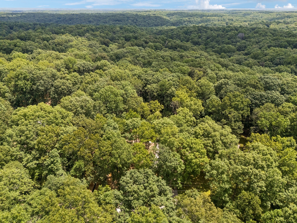
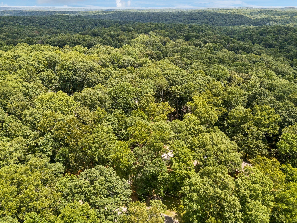
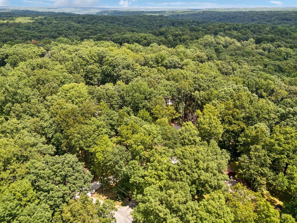
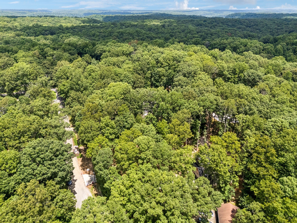
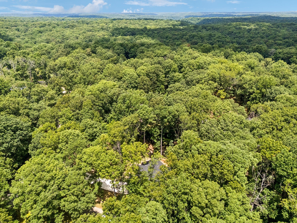
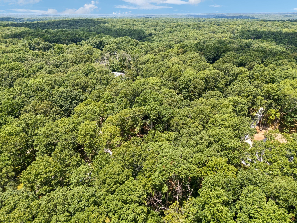
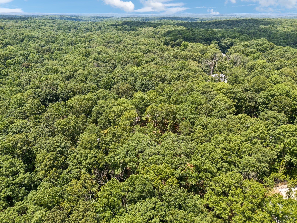
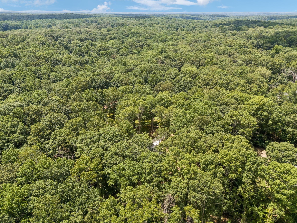
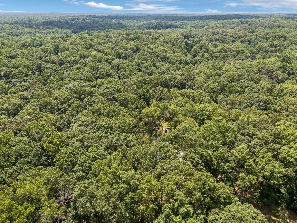
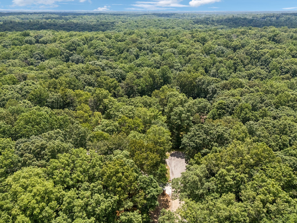
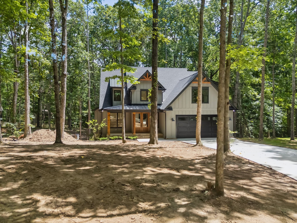
 Copyright 2025 RealTracs Solutions.
Copyright 2025 RealTracs Solutions.