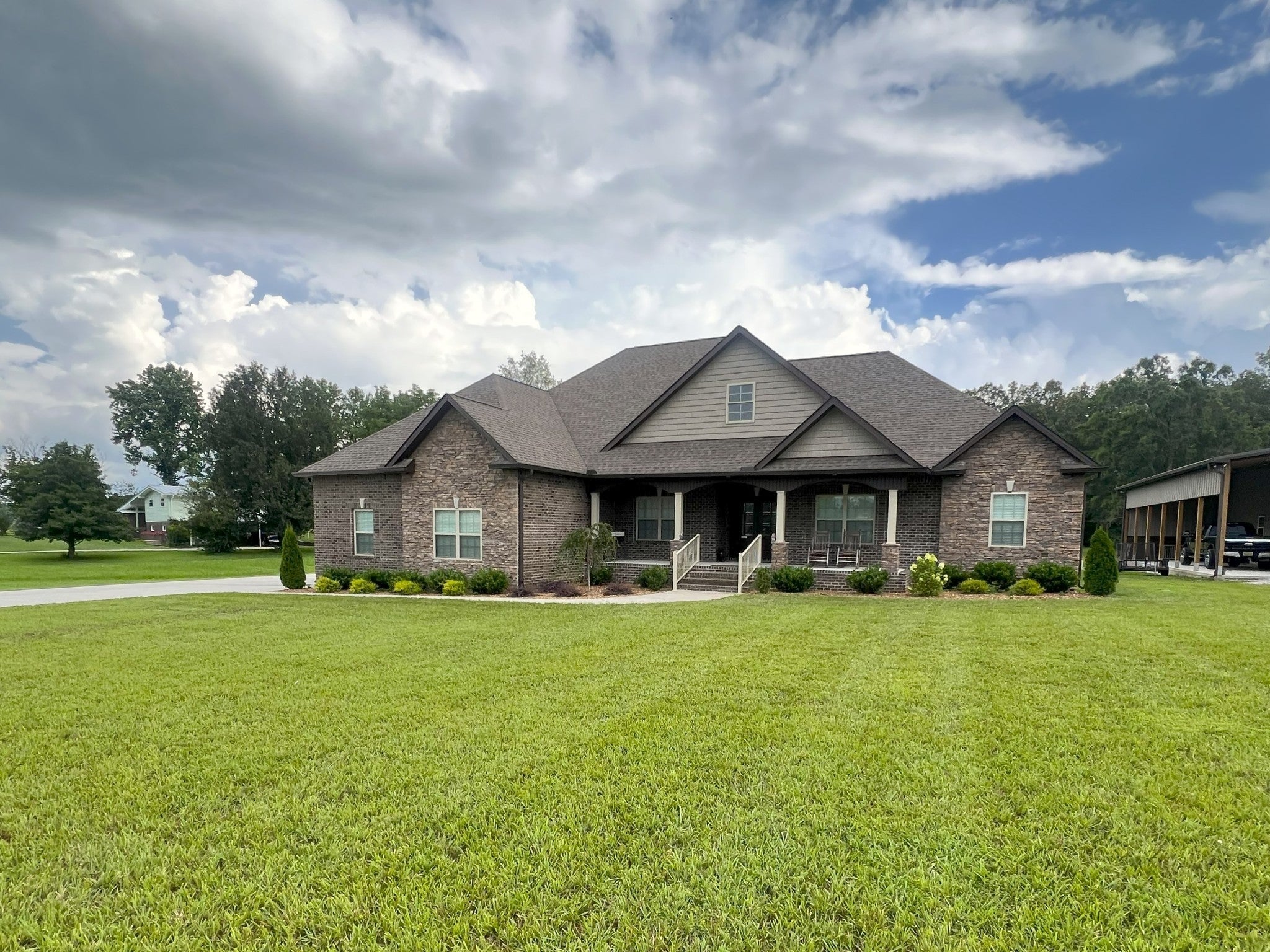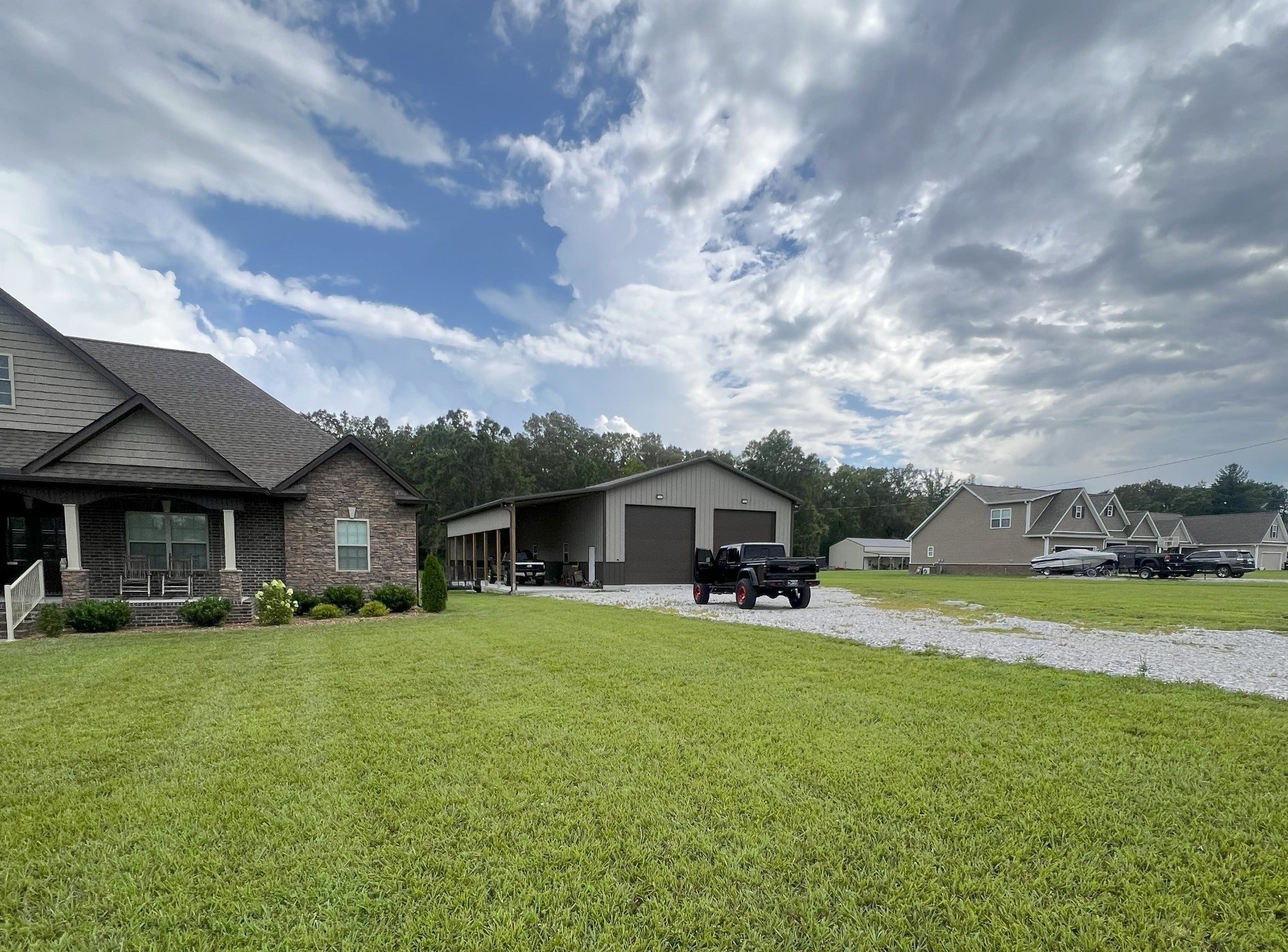$975,000 - 667 Pete Sain Rd, Manchester
- 3
- Bedrooms
- 3
- Baths
- 3,079
- SQ. Feet
- 3.47
- Acres
Coming Soon! Like-new and full of charm, this 4-year-old all-brick beauty in a lovely Manchester community offers the perfect blend of modern elegance and everyday ease. From the moment you arrive, the inviting covered porch and timeless curb appeal welcome you home. Inside, soaring ceilings, premium lighting, and luxury vinyl plank flooring guide you through a layout ideal for relaxing or entertaining. The chef-inspired kitchen features sleek granite countertops, stainless steel appliances, custom cabinetry, recessed lighting, and a pantry with generous storage. Unwind in the cozy living area by the fireplace or enjoy meals in the bright breakfast room and adjoining gathering space. The primary suite is a true sanctuary, complete with a spa-like ensuite bath boasting double vanities, a soaking tub, separate shower, and walk-in closets. Three additional bedrooms and two more full baths provide flexible options for guests or work-from-home needs. A spacious den offers the perfect spot to unwind, create, or entertain. Step outside onto your covered patio, into to your lush green backyard - ideal for weekend lounging or outdoor hosting. With a detached two-car workshop/garage with a carport cover, and extended driveway parking, this home delivers both convenience and exciting options for projects and toys. Don’t miss your chance to own this standout Manchester home - schedule your private tour and fall in love with every detail! Professional Photos coming soon!
Essential Information
-
- MLS® #:
- 2940792
-
- Price:
- $975,000
-
- Bedrooms:
- 3
-
- Bathrooms:
- 3.00
-
- Full Baths:
- 3
-
- Square Footage:
- 3,079
-
- Acres:
- 3.47
-
- Year Built:
- 2021
-
- Type:
- Residential
-
- Sub-Type:
- Single Family Residence
-
- Style:
- Traditional
-
- Status:
- Coming Soon / Hold
Community Information
-
- Address:
- 667 Pete Sain Rd
-
- Subdivision:
- N/A
-
- City:
- Manchester
-
- County:
- Coffee County, TN
-
- State:
- TN
-
- Zip Code:
- 37355
Amenities
-
- Utilities:
- Electricity Available, Water Available
-
- Parking Spaces:
- 5
-
- # of Garages:
- 4
-
- Garages:
- Garage Door Opener, Attached/Detached, Detached, Concrete, Driveway, Gravel
Interior
-
- Interior Features:
- Ceiling Fan(s), High Ceilings, Storage, Walk-In Closet(s), Primary Bedroom Main Floor
-
- Appliances:
- Electric Oven, Electric Range, Dishwasher, Microwave, Stainless Steel Appliance(s)
-
- Heating:
- Central, Electric
-
- Cooling:
- Central Air, Electric
-
- Fireplace:
- Yes
-
- # of Fireplaces:
- 2
-
- # of Stories:
- 1
Exterior
-
- Exterior Features:
- Storage Building
-
- Lot Description:
- Level
-
- Roof:
- Shingle
-
- Construction:
- Brick
School Information
-
- Elementary:
- East Coffee Elementary
-
- Middle:
- Coffee County Middle School
-
- High:
- Coffee County Central High School
Additional Information
-
- Days on Market:
- 1
Listing Details
- Listing Office:
- Elam Real Estate


 Copyright 2025 RealTracs Solutions.
Copyright 2025 RealTracs Solutions.