$699,999 - 1647 54th Ave N, Nashville
- 4
- Bedrooms
- 4
- Baths
- 2,331
- SQ. Feet
- 0.02
- Acres
Unbeatable location in the heart of The Nations! This 4 bed, 4 bath, detached HPR is convenient and walkable to everything The Nations has to offer! Hardwood floors throughout, fresh paint, three on-suite baths for privacy and luxury while giving the option to have the primary on first or third floor. Attached two car garage for you, PLUS plenty of street parking right outside your door for guests, along with designated guest parking! Ample storage space and walk in closets. Composite decking. Great location on the outside of the community with grass out your window! Enjoy the benefits of amenities like a pool and fitness center, without the maintenance, while living in your own detached home. Great to owner occupy, and with great rental comps, an excellent future investment property! (30+ day lease, no STR). Seller moving due to business opportunity! Dishwasher and microwave new as of 2024. A termite Sentricon system in place to protect against any pests.
Essential Information
-
- MLS® #:
- 2940538
-
- Price:
- $699,999
-
- Bedrooms:
- 4
-
- Bathrooms:
- 4.00
-
- Full Baths:
- 4
-
- Square Footage:
- 2,331
-
- Acres:
- 0.02
-
- Year Built:
- 2020
-
- Type:
- Residential
-
- Sub-Type:
- Horizontal Property Regime - Detached
-
- Status:
- Under Contract - Showing
Community Information
-
- Address:
- 1647 54th Ave N
-
- Subdivision:
- Silo Bend Homes
-
- City:
- Nashville
-
- County:
- Davidson County, TN
-
- State:
- TN
-
- Zip Code:
- 37209
Amenities
-
- Amenities:
- Fitness Center, Pool, Sidewalks
-
- Utilities:
- Electricity Available, Water Available
-
- Parking Spaces:
- 2
-
- # of Garages:
- 2
-
- Garages:
- Garage Door Opener, Garage Faces Rear, On Street
-
- View:
- Water
-
- Has Pool:
- Yes
-
- Pool:
- In Ground
Interior
-
- Interior Features:
- Ceiling Fan(s), Extra Closets, High Ceilings, Open Floorplan, Pantry
-
- Appliances:
- Electric Oven, Electric Range, Dishwasher, Disposal, Dryer, Microwave, Refrigerator, Stainless Steel Appliance(s), Washer
-
- Heating:
- Central, Electric
-
- Cooling:
- Central Air, Electric
-
- # of Stories:
- 3
Exterior
-
- Exterior Features:
- Balcony
-
- Lot Description:
- Level
-
- Roof:
- Shingle
-
- Construction:
- Fiber Cement, Wood Siding
School Information
-
- Elementary:
- Cockrill Elementary
-
- Middle:
- Moses McKissack Middle
-
- High:
- Pearl Cohn Magnet High School
Additional Information
-
- Date Listed:
- July 12th, 2025
-
- Days on Market:
- 58
Listing Details
- Listing Office:
- Onward Real Estate

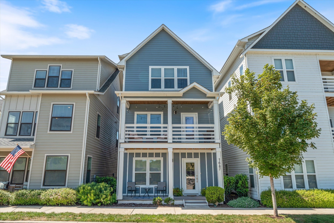
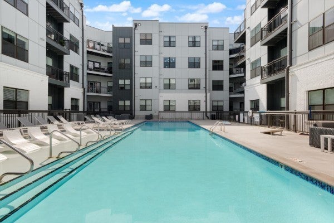
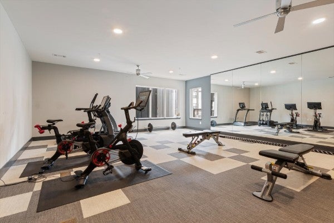
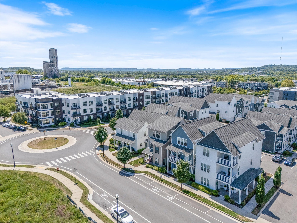
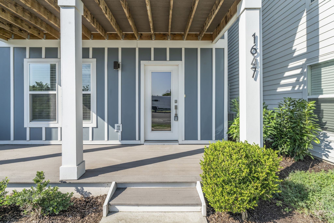
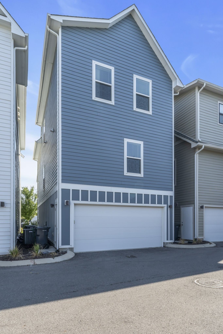
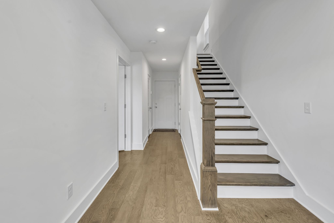
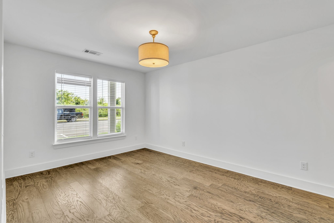
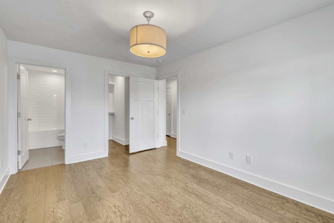
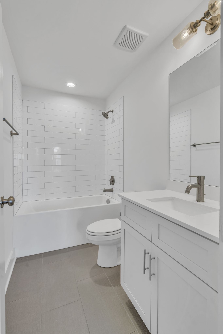
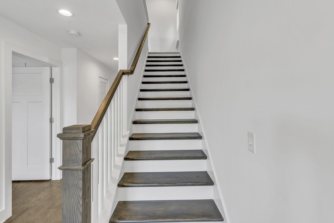
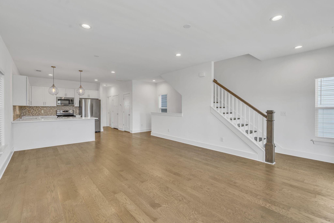
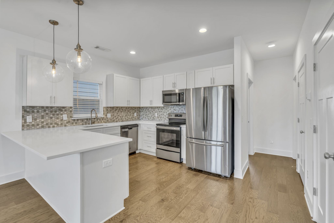
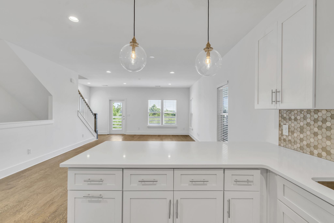
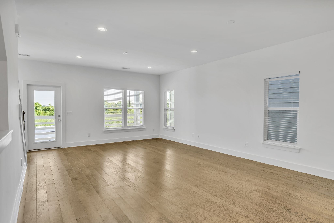
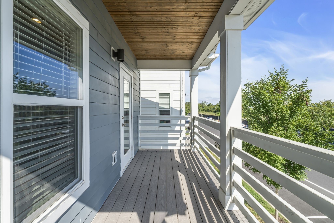
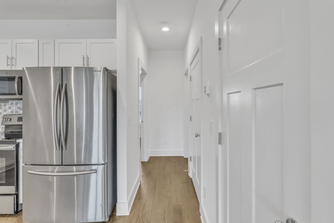
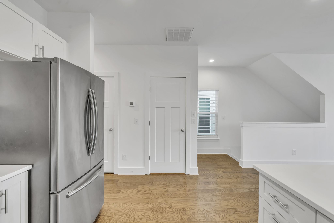
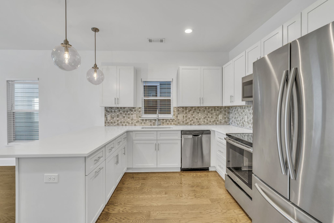
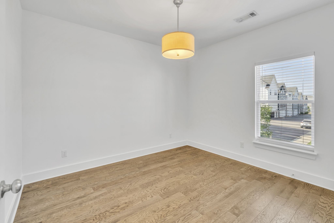
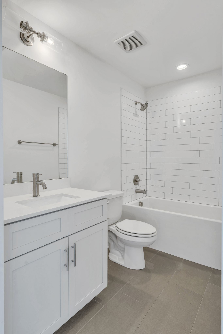
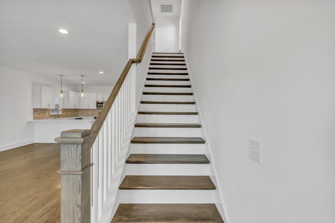
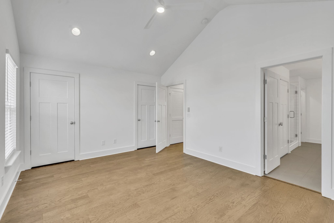
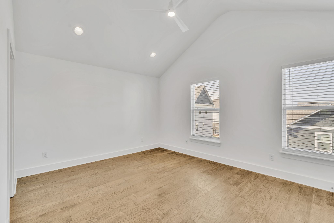
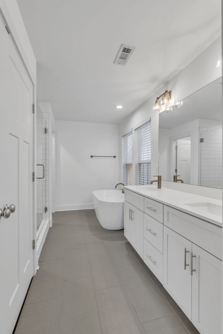
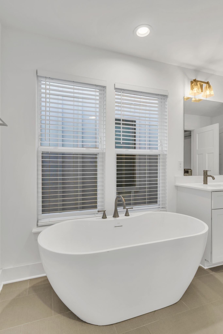
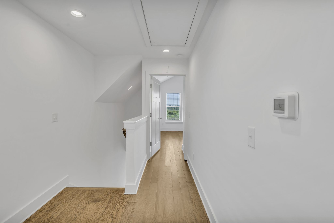
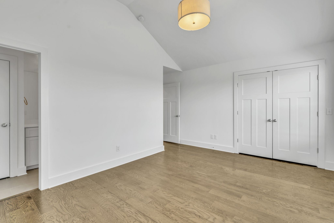
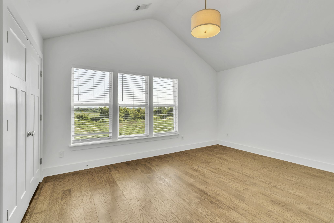
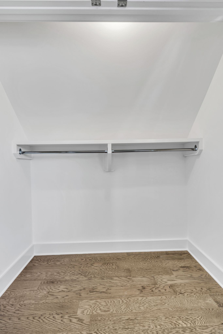
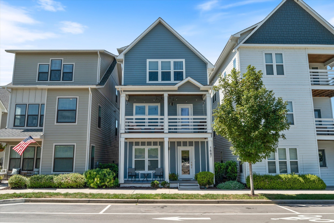
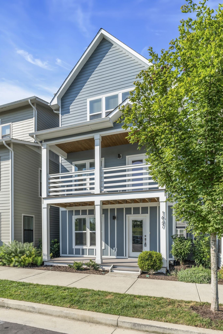
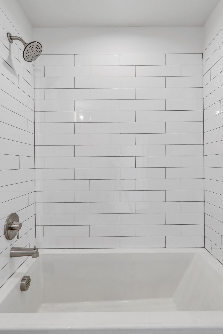
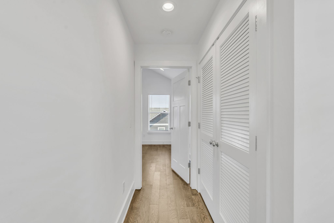
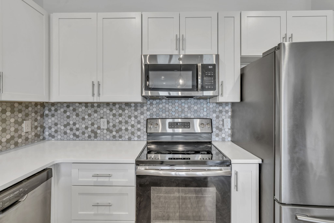
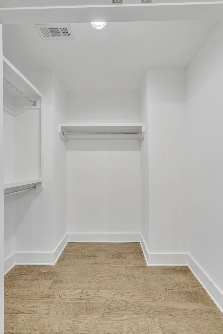
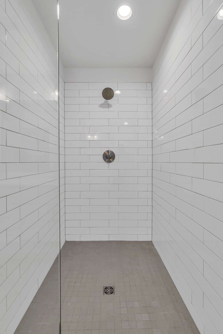
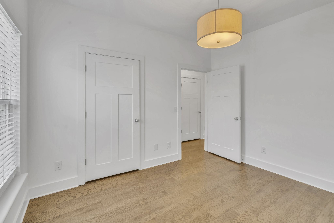
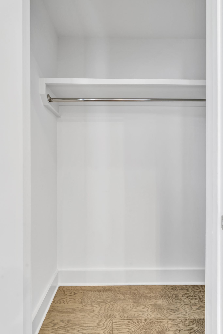
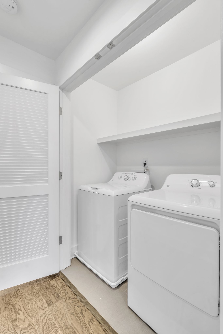
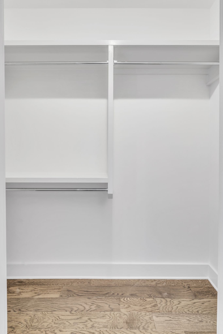
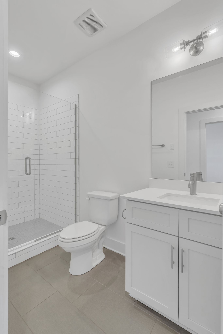
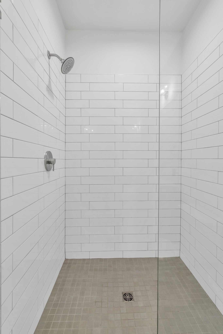
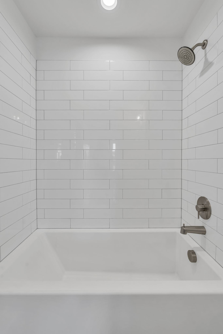
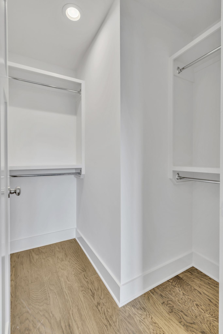
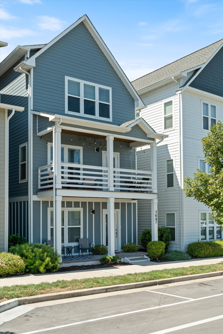
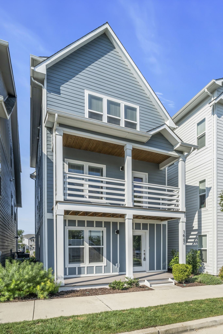
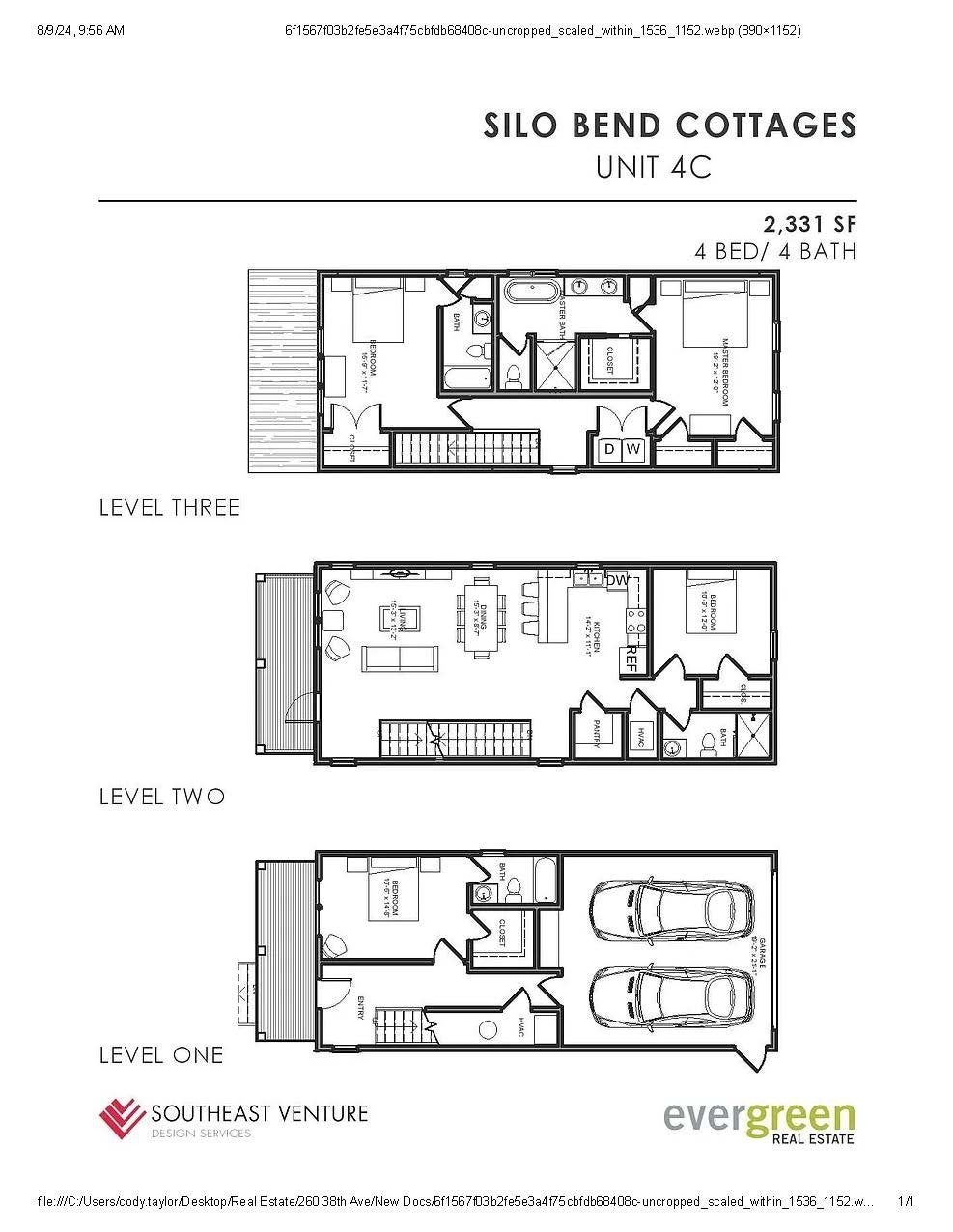
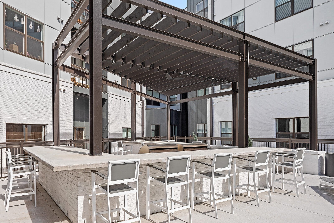
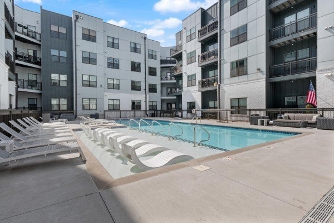
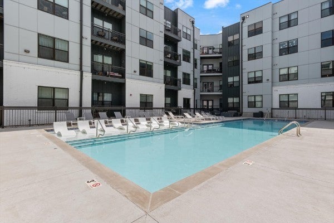
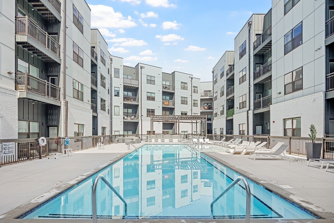
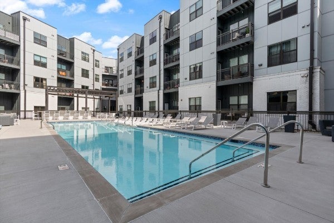
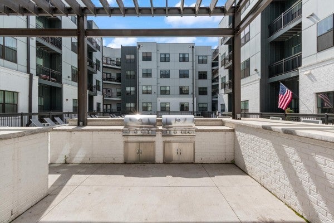
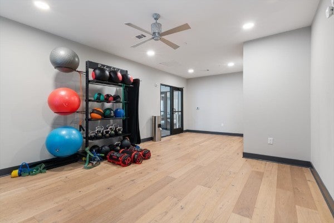
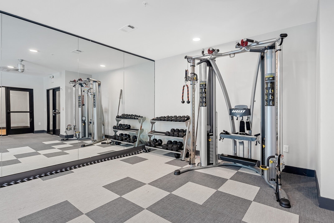
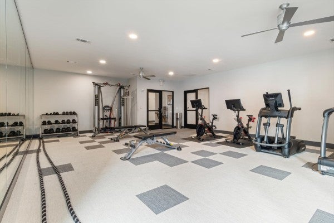
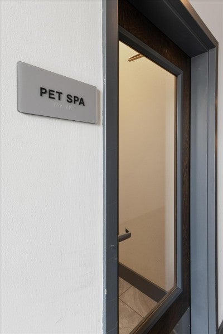
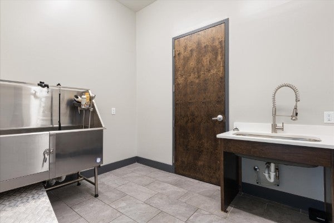
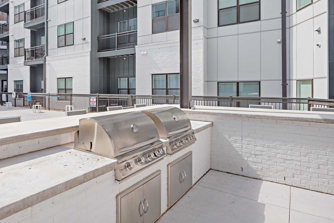
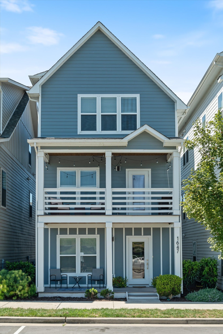
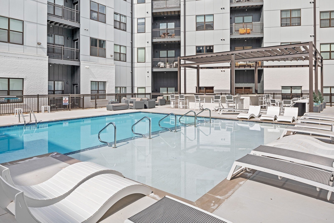
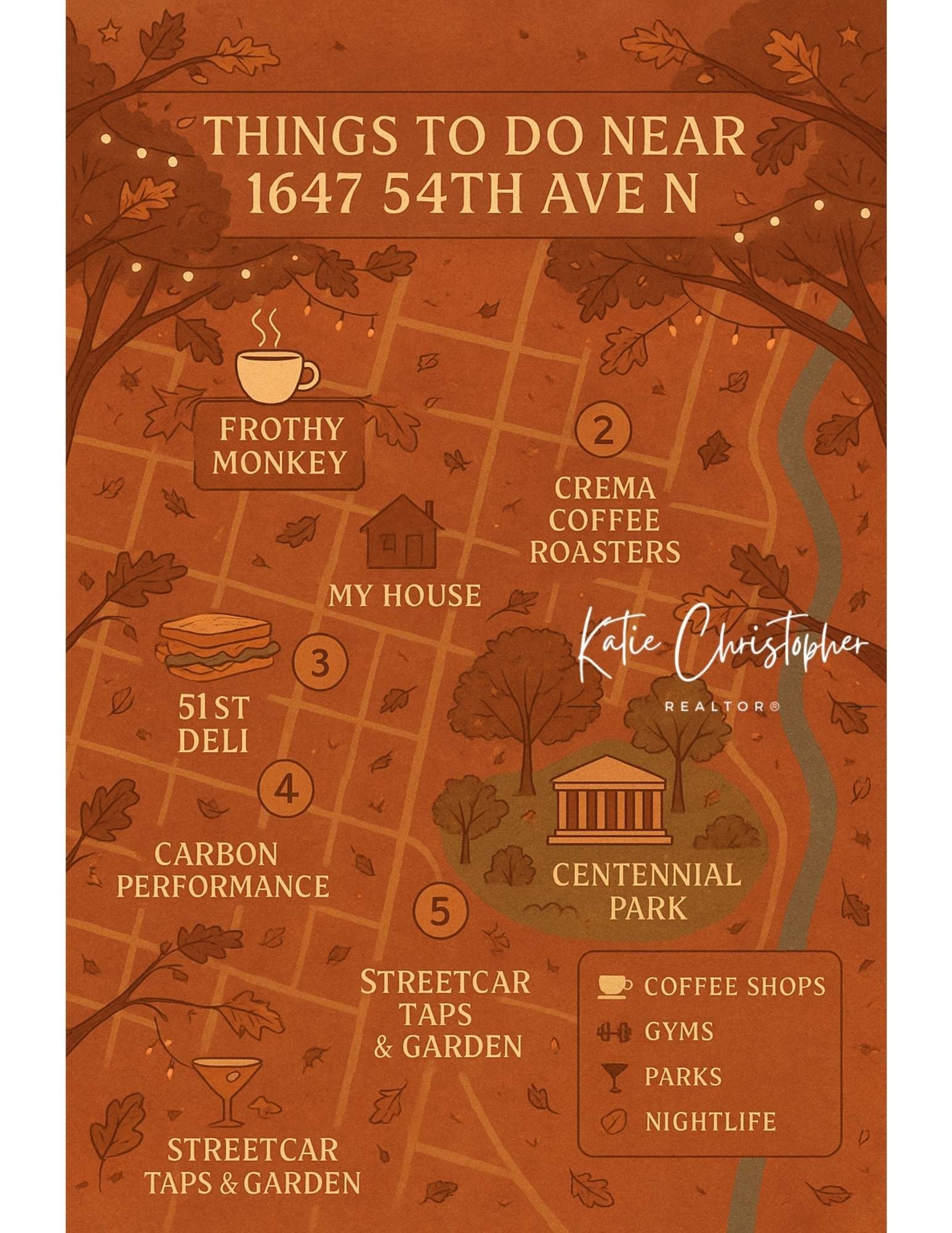
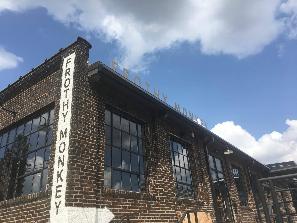
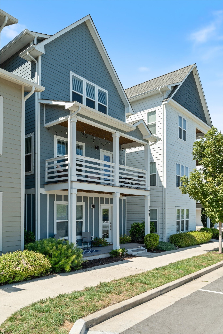
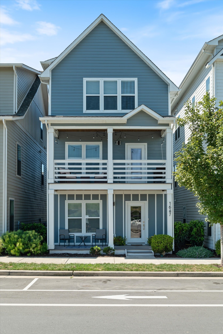
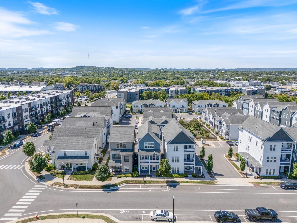
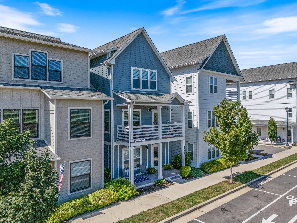
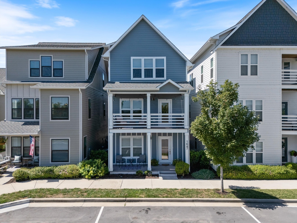
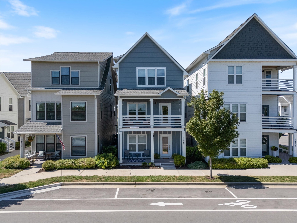

 Copyright 2025 RealTracs Solutions.
Copyright 2025 RealTracs Solutions.