$459,900 - 148 Chippendale Dr, Hendersonville
- 6
- Bedrooms
- 4
- Baths
- 3,021
- SQ. Feet
- 0.48
- Acres
Property is back active as buyers' loan could not be fulfilled.... **Total sqft is 3021 with the townhome/In-Law Suite being 900 of that sqft. **Pay Your Mortgage with the attached townhome!! Rare investment opportunity in the heart of Hendersonville! This unique property features a well-maintained ranch home with a full walkout basement, plus an attached townhome offering 2 bedrooms and 1.5 baths—ideal for long-term rental income or multi-generational living. Whether you're looking to offset your mortgage, explore investment opportunities, or provide a separate space for family members, this versatile property fits the bill. Additional features include a two-car garage/workshop with electricity and loft storage and a separate storage building, offering ample space for projects, storage, or hobbies. Endless possibilities—this is truly a must-see! The price has been adjusted to account for anticipated future updates and repairs.Call Rocki for more info 615-934-1401
Essential Information
-
- MLS® #:
- 2940536
-
- Price:
- $459,900
-
- Bedrooms:
- 6
-
- Bathrooms:
- 4.00
-
- Full Baths:
- 3
-
- Half Baths:
- 2
-
- Square Footage:
- 3,021
-
- Acres:
- 0.48
-
- Year Built:
- 1966
-
- Type:
- Residential
-
- Sub-Type:
- Single Family Residence
-
- Style:
- Ranch
-
- Status:
- Active
Community Information
-
- Address:
- 148 Chippendale Dr
-
- Subdivision:
- Colonial Acres Sec
-
- City:
- Hendersonville
-
- County:
- Sumner County, TN
-
- State:
- TN
-
- Zip Code:
- 37075
Amenities
-
- Utilities:
- Electricity Available, Water Available, Cable Connected
-
- Parking Spaces:
- 6
-
- # of Garages:
- 2
-
- Garages:
- Detached, Asphalt
Interior
-
- Interior Features:
- Built-in Features, In-Law Floorplan, Pantry, High Speed Internet
-
- Appliances:
- Electric Oven, Electric Range, Dishwasher, Microwave, Refrigerator, Stainless Steel Appliance(s)
-
- Heating:
- Central, Electric
-
- Cooling:
- Central Air, Electric
-
- Fireplace:
- Yes
-
- # of Fireplaces:
- 1
-
- # of Stories:
- 2
Exterior
-
- Lot Description:
- Level
-
- Roof:
- Shingle
-
- Construction:
- Brick, Vinyl Siding
School Information
-
- Elementary:
- George A Whitten Elementary
-
- Middle:
- Knox Doss Middle School at Drakes Creek
-
- High:
- Beech Sr High School
Additional Information
-
- Date Listed:
- July 11th, 2025
-
- Days on Market:
- 52
Listing Details
- Listing Office:
- Inspired Homes
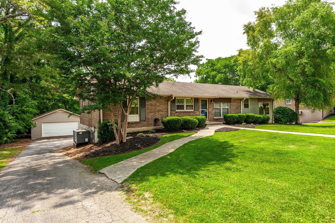
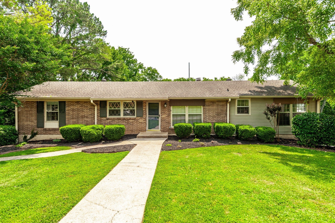
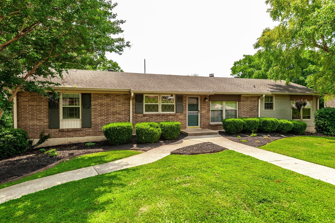
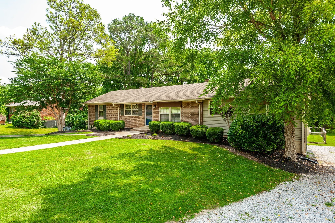
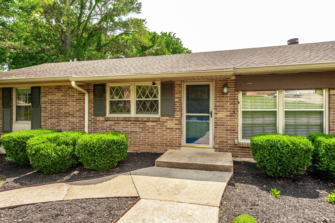
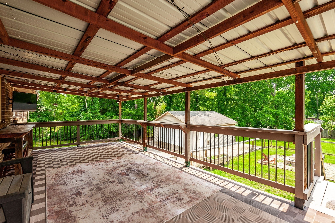
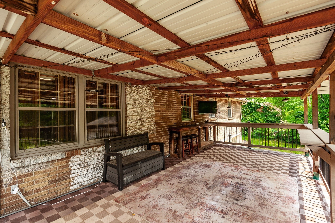
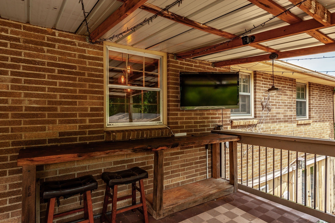
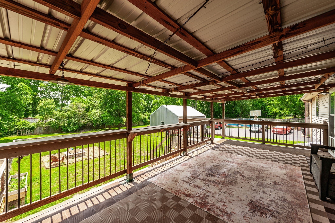
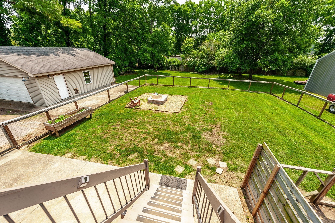
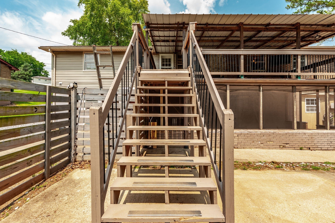
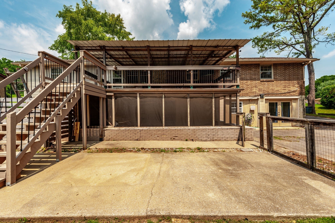
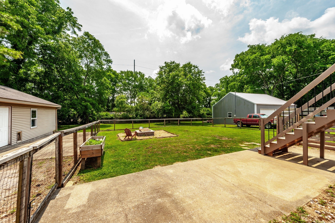
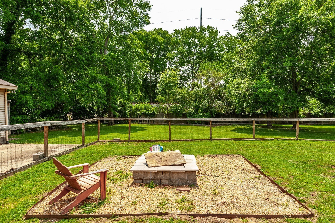
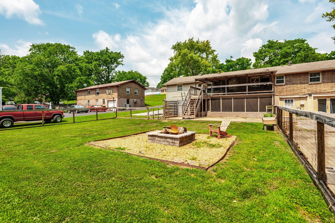
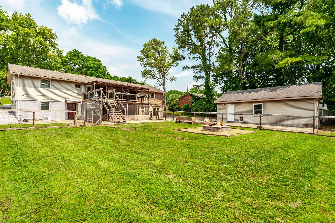
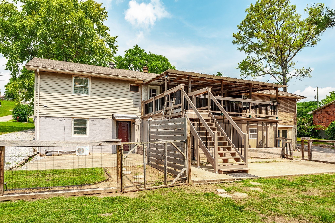
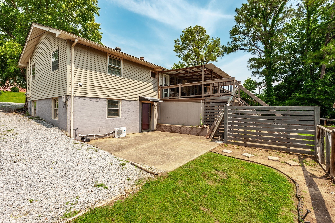
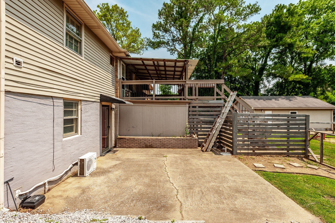
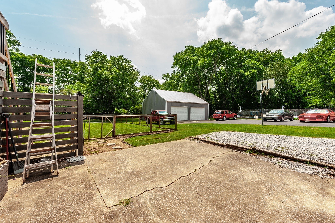
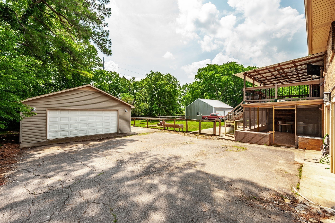
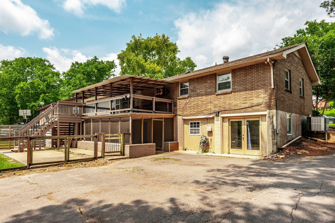
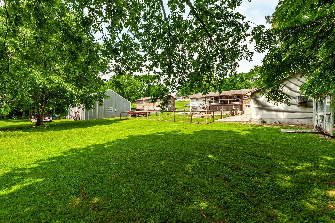
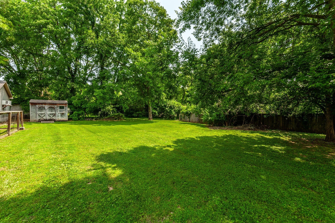
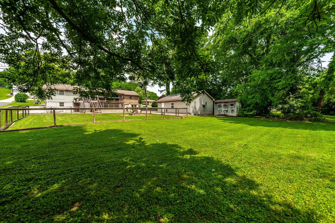
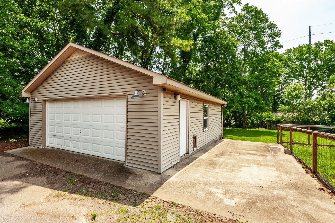
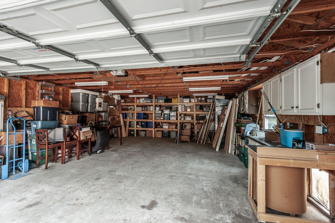
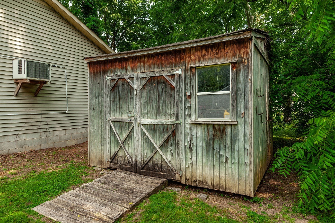
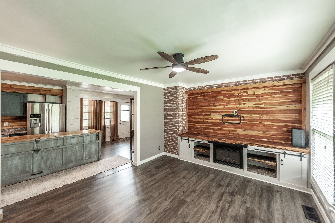
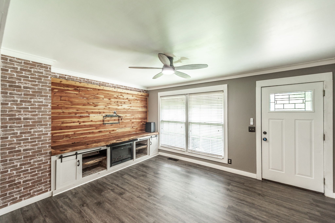
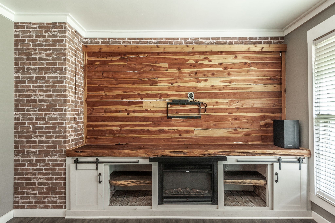
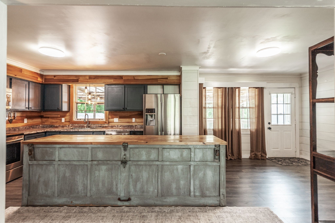
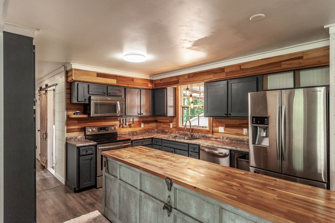
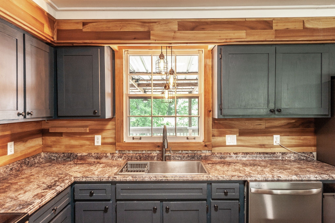
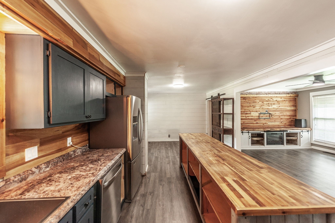
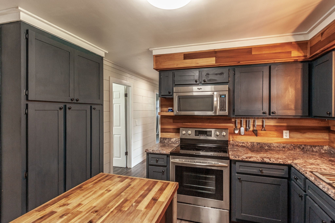
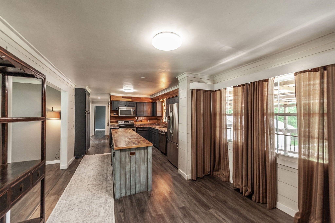
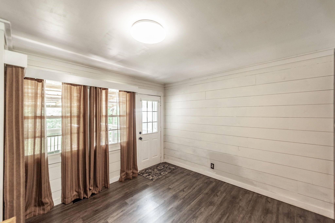
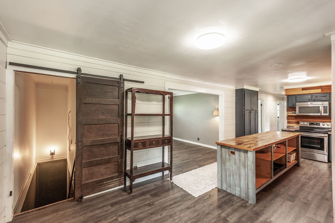
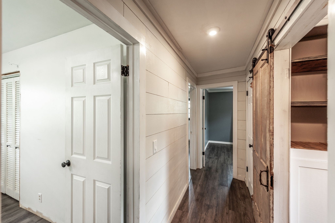
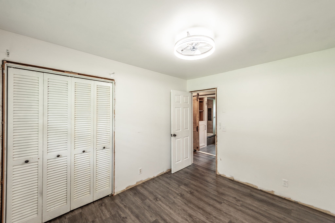
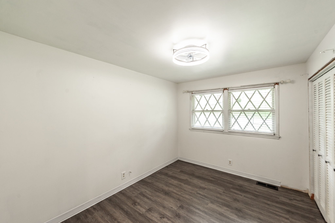
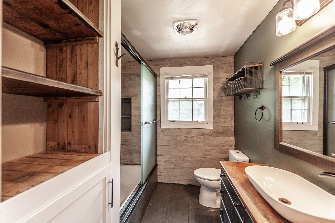
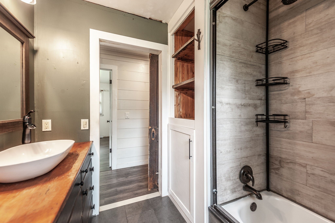
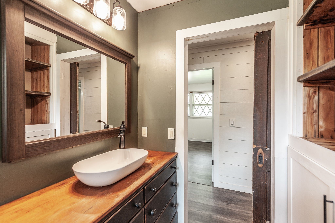
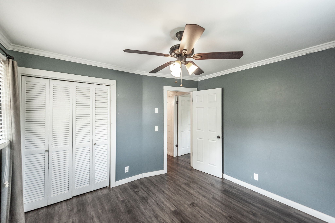
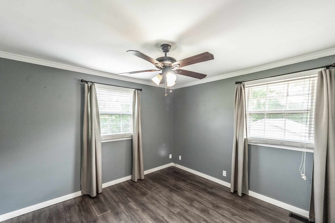
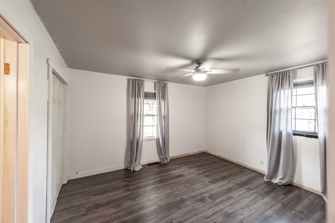
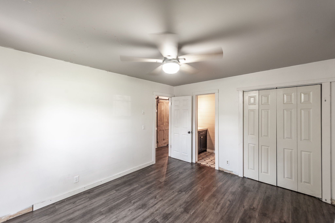
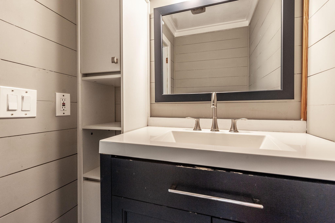
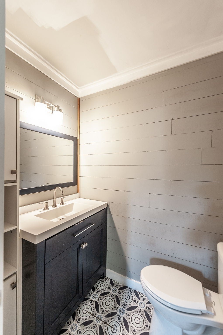
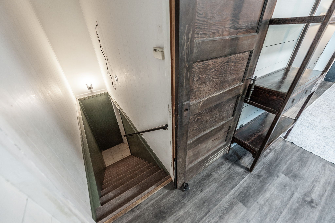
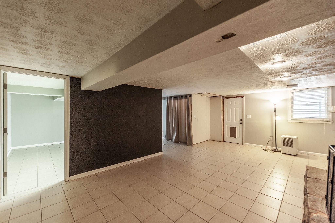
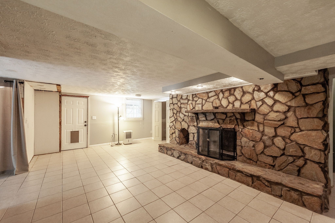
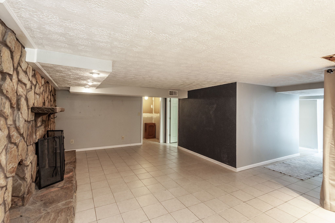
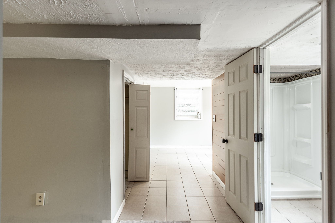
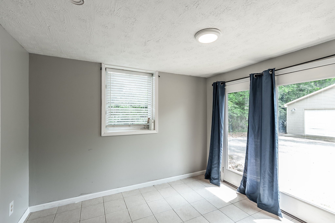
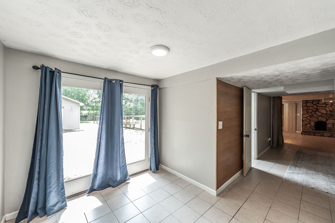
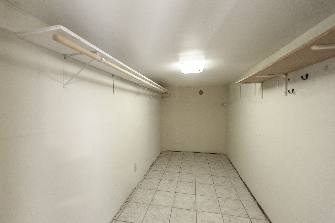
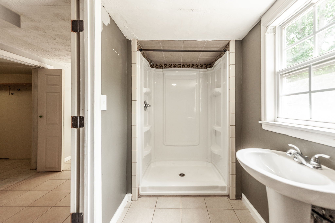
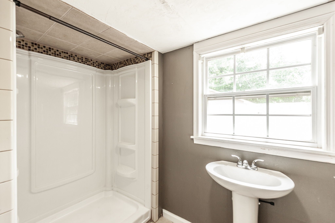
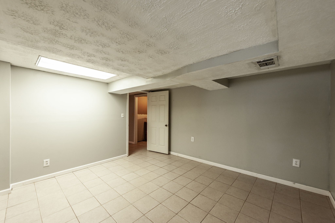
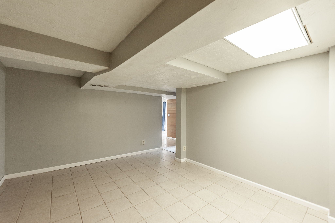
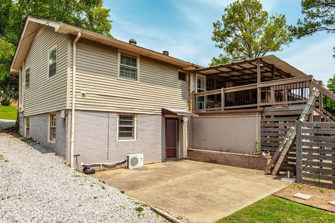
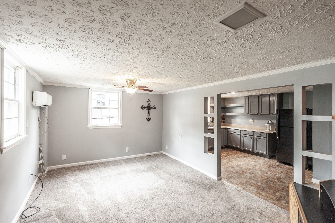
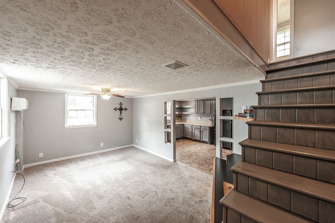
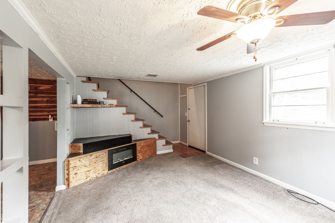
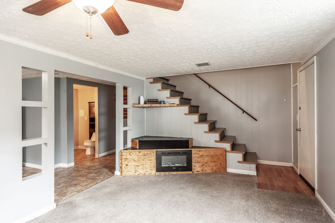
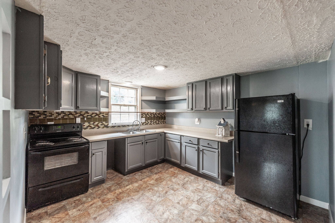
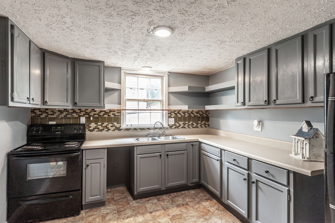
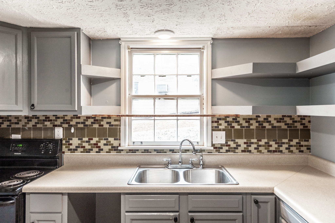
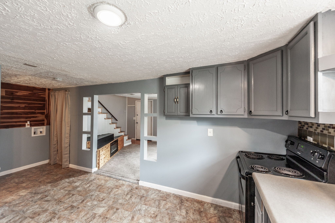
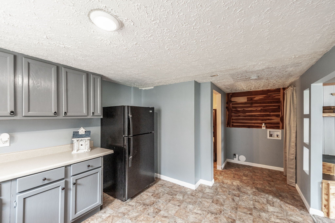
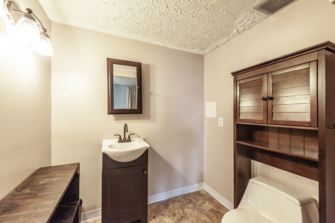
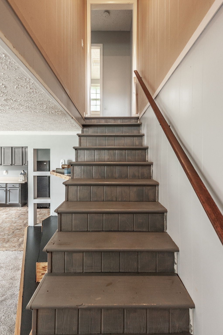
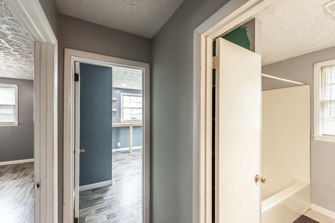
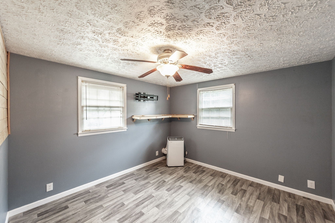
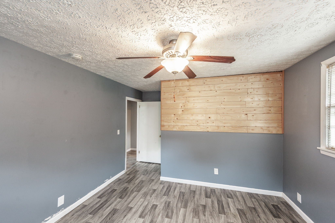
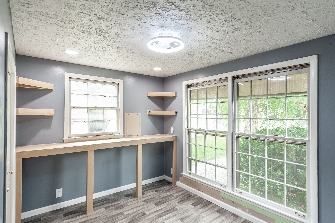
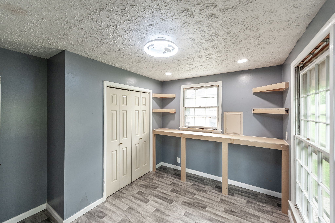
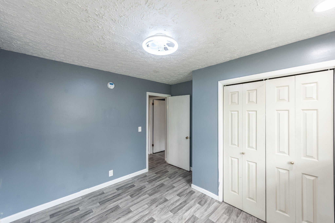
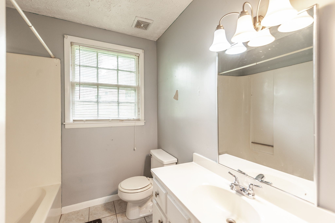
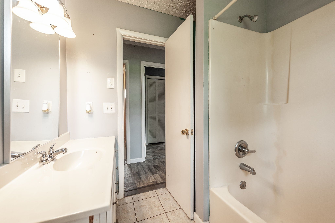
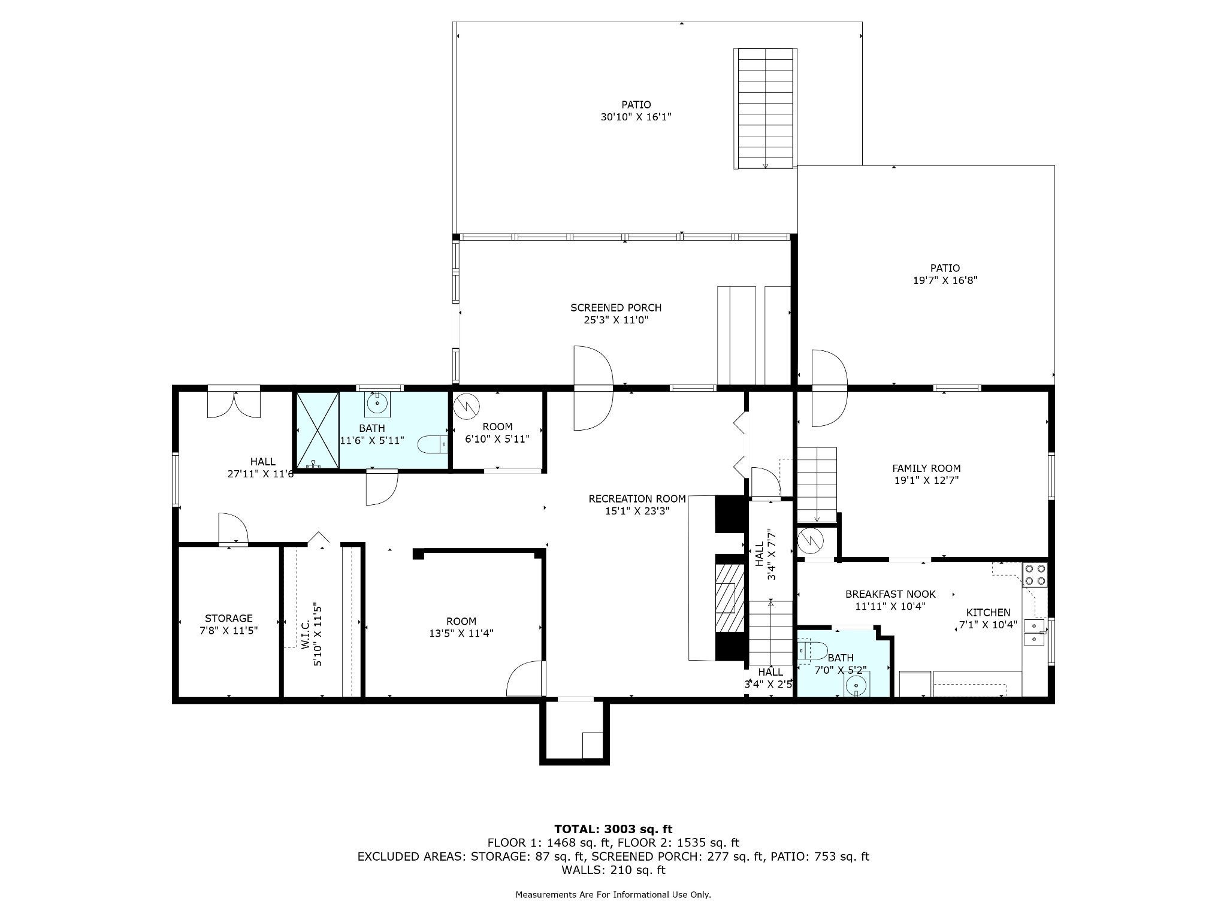
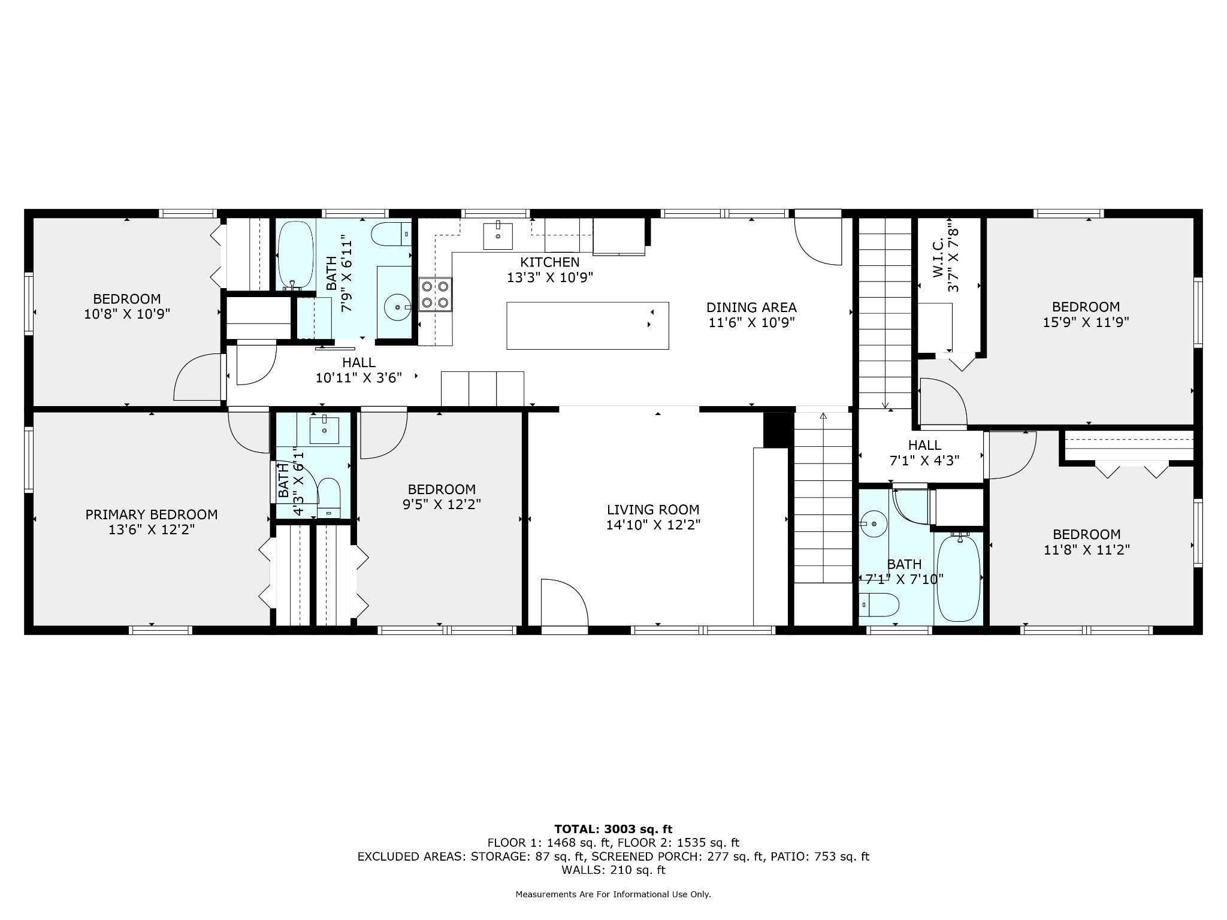
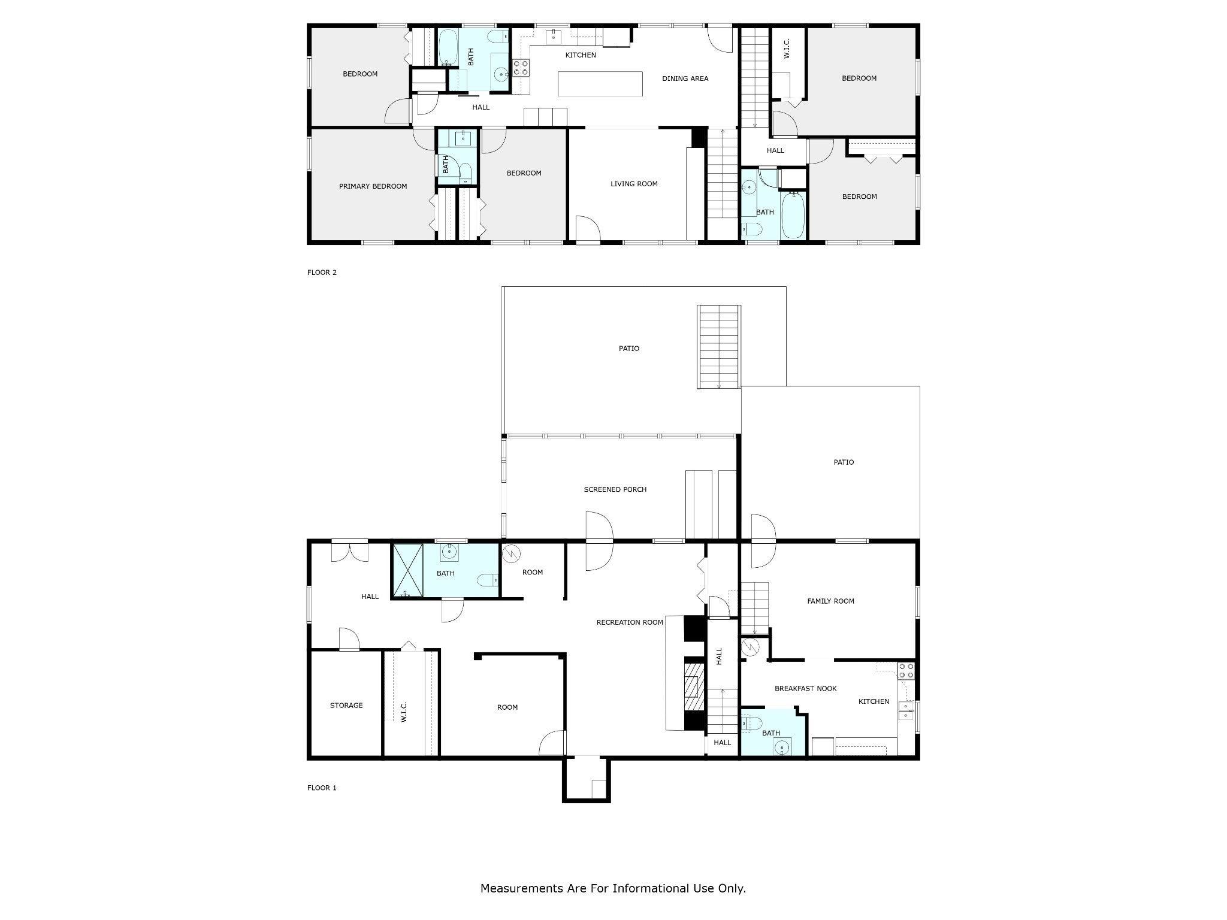
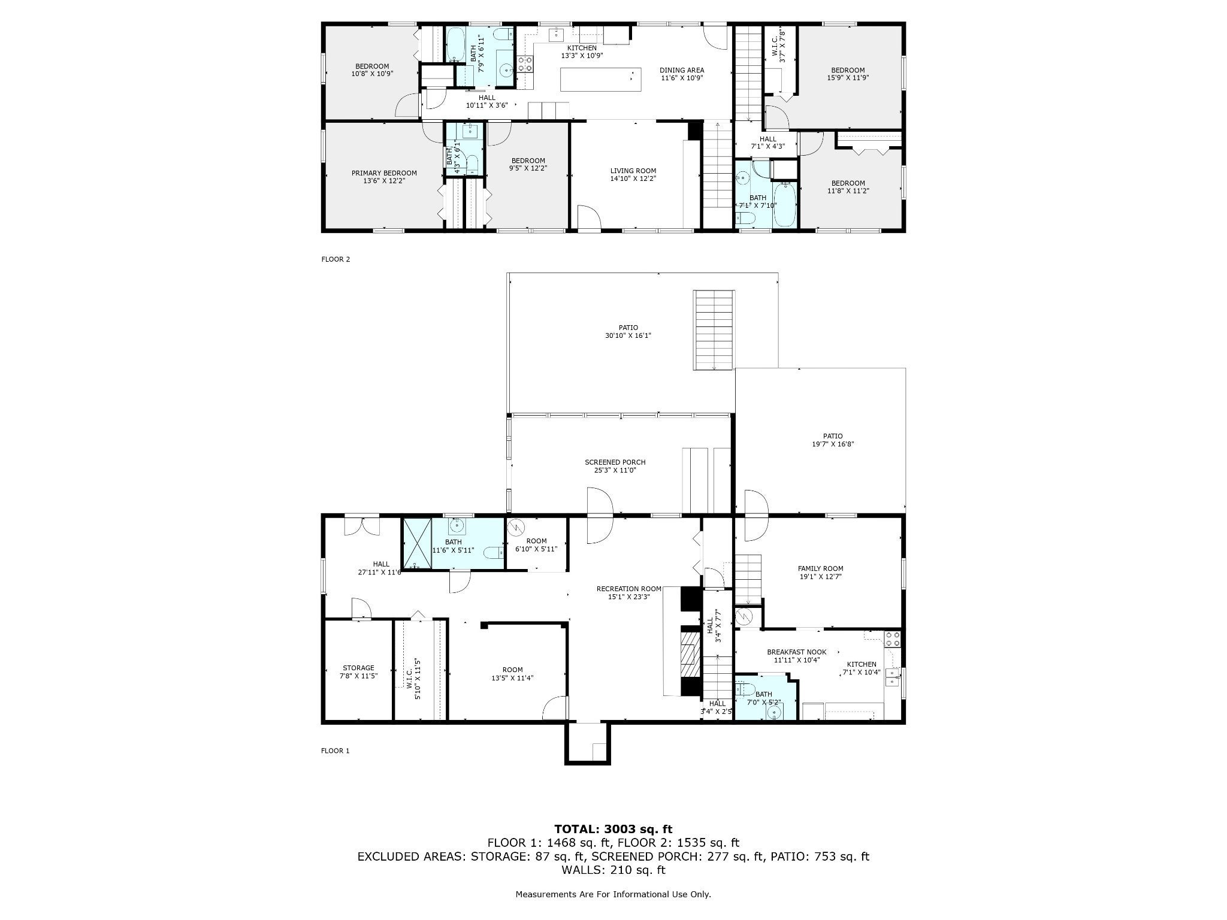
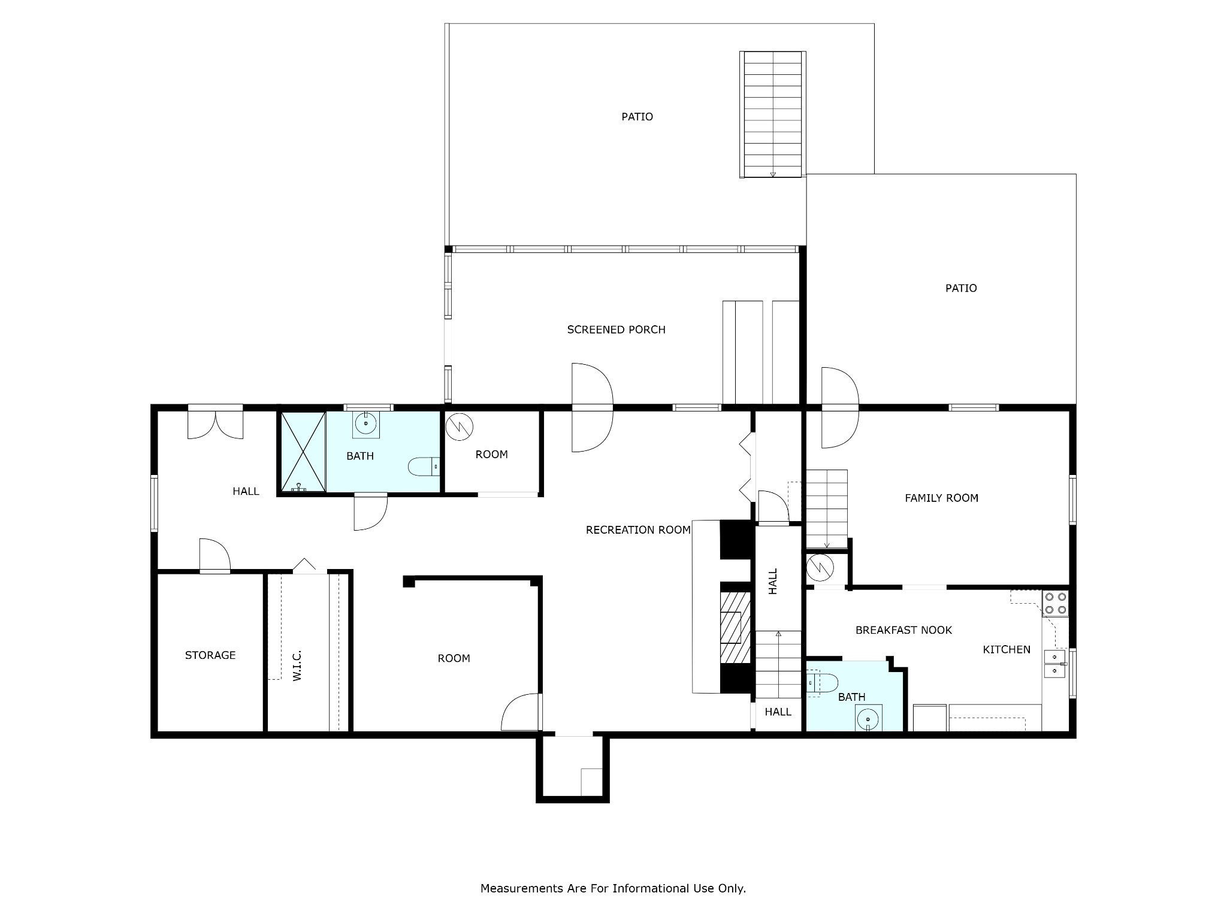
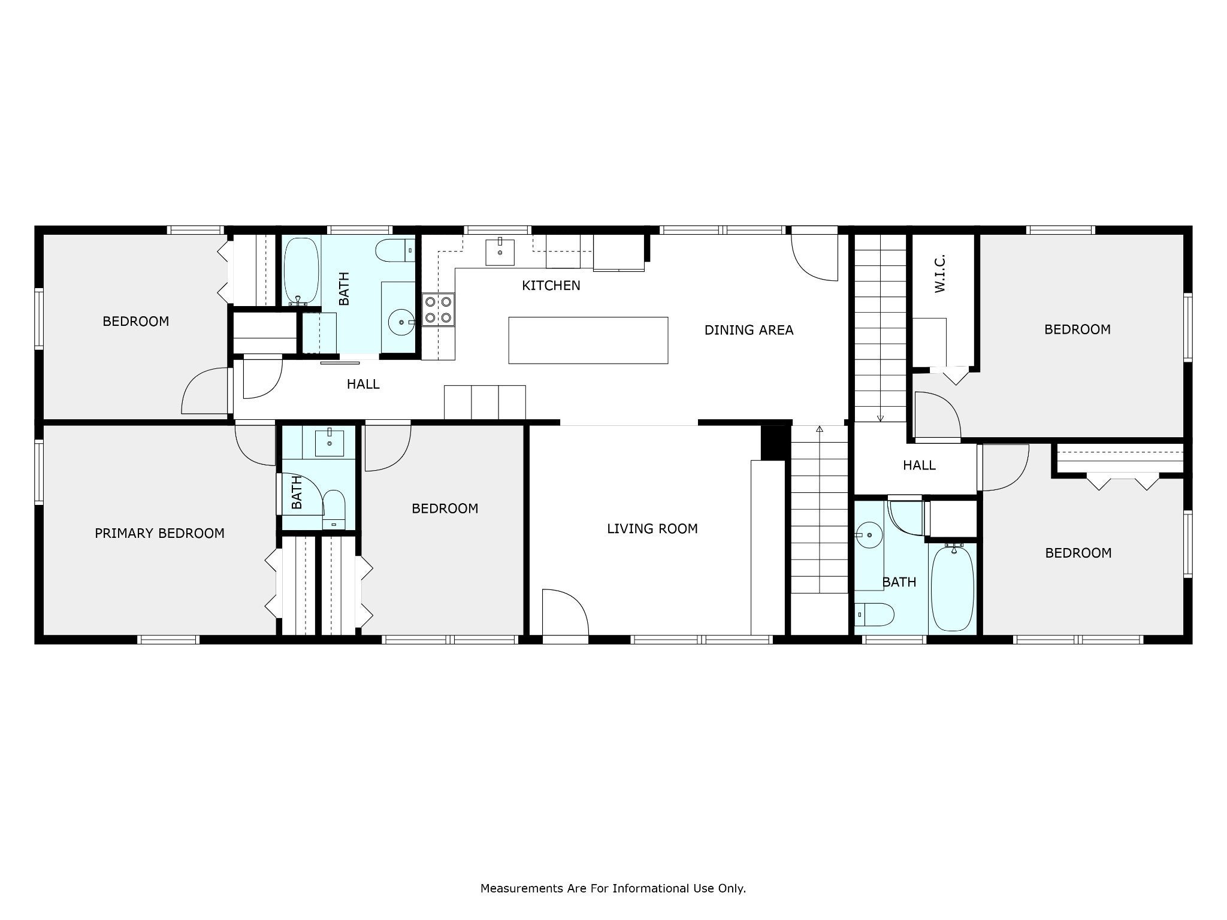
 Copyright 2025 RealTracs Solutions.
Copyright 2025 RealTracs Solutions.