$225,000 - 955 Big Sky Dr P, Clarksville
- 2
- Bedrooms
- 2½
- Baths
- 1,216
- SQ. Feet
- 2020
- Year Built
Tucked away in a secluded cul-de-sac with no backyard neighbors and peaceful countryside views, this upgraded 2 bed, 2.5 bath townhome offers 1,216 sq. ft. of thoughtfully designed living space. Inside, you’ll find an upgraded kitchen with granite countertops, stainless steel appliances, fresh interior paint, and keypad door entry for added convenience. Both spacious bedrooms feature attached full baths, with a walk-in closet in the primary suite. Luxury vinyl plank flooring runs throughout the home (with carpet on stairs only), and all appliances - including an in-unit washer and dryer - convey. Enjoy private outdoor space with a back patio and additional storage. Located near I-24, Tennova Healthcare, Civitan Park, and the Industrial Park, this low-maintenance home is part of a sidewalk-lined community with a clubhouse. With reliable tenants already in place and minimal maintenance required after recent updates, this is a standout opportunity for investors or anyone seeking easy, comfortable living in a quiet, well-kept setting. Current tenant lease ends in December 2025. Unitncurrently rented at $1375/month.
Essential Information
-
- MLS® #:
- 2940508
-
- Price:
- $225,000
-
- Bedrooms:
- 2
-
- Bathrooms:
- 2.50
-
- Full Baths:
- 2
-
- Half Baths:
- 1
-
- Square Footage:
- 1,216
-
- Acres:
- 0.00
-
- Year Built:
- 2020
-
- Type:
- Residential
-
- Sub-Type:
- Townhouse
-
- Status:
- Active
Community Information
-
- Address:
- 955 Big Sky Dr P
-
- Subdivision:
- Big Sky Townhomes
-
- City:
- Clarksville
-
- County:
- Montgomery County, TN
-
- State:
- TN
-
- Zip Code:
- 37040
Amenities
-
- Utilities:
- Water Available
-
- Parking Spaces:
- 2
Interior
-
- Interior Features:
- Ceiling Fan(s), Extra Closets, Open Floorplan, Pantry, Storage, Walk-In Closet(s)
-
- Appliances:
- Oven, Range, Dishwasher, Disposal, Microwave, Refrigerator, Stainless Steel Appliance(s)
-
- Heating:
- Central
-
- Cooling:
- Central Air
-
- # of Stories:
- 2
Exterior
-
- Exterior Features:
- Storage Building
-
- Roof:
- Shingle
-
- Construction:
- Vinyl Siding
School Information
-
- Elementary:
- Rossview Elementary
-
- Middle:
- Rossview Middle
-
- High:
- Rossview High
Additional Information
-
- Date Listed:
- July 11th, 2025
-
- Days on Market:
- 45
Listing Details
- Listing Office:
- Benchmark Realty
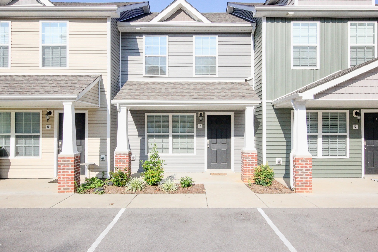
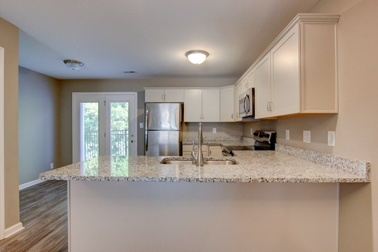
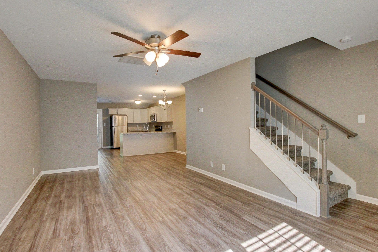
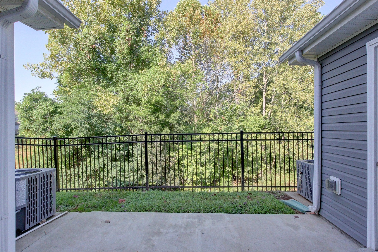
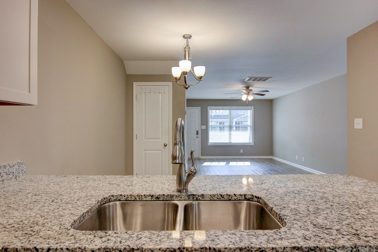
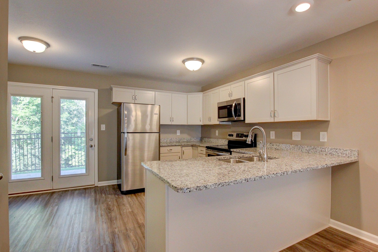
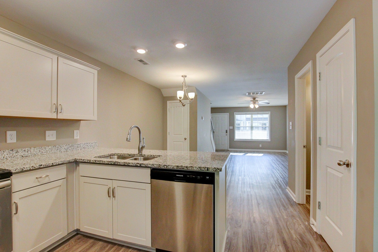
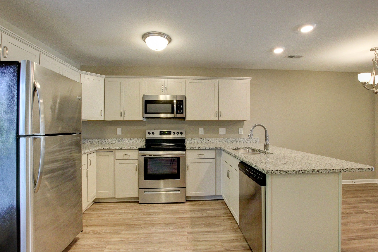
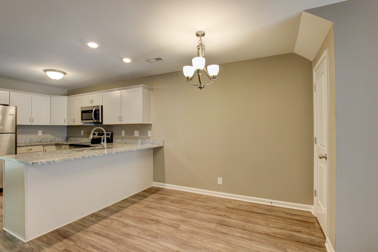
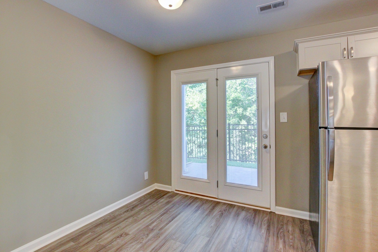
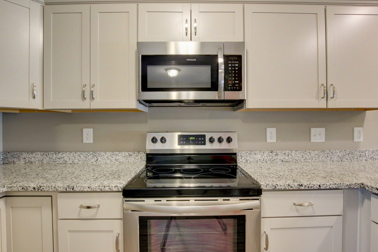
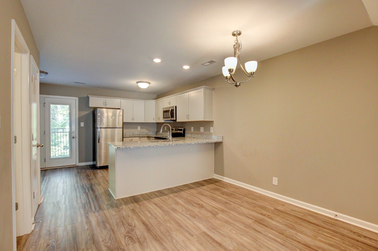
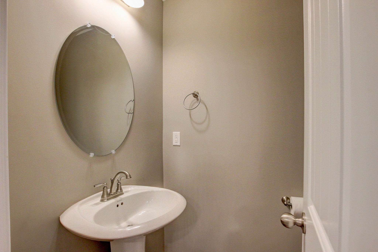
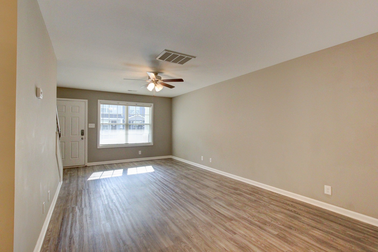
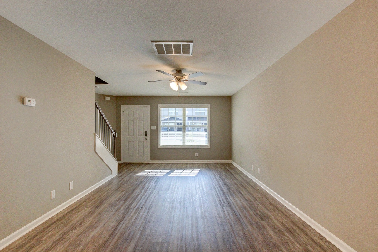
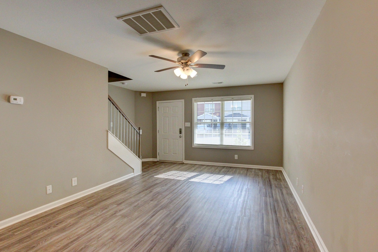
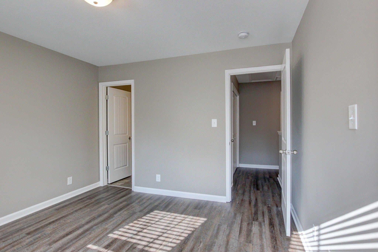
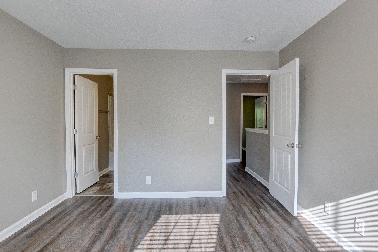
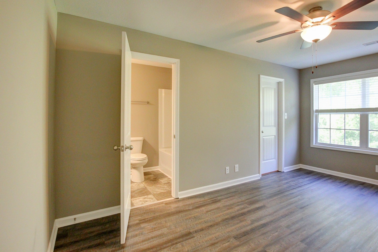
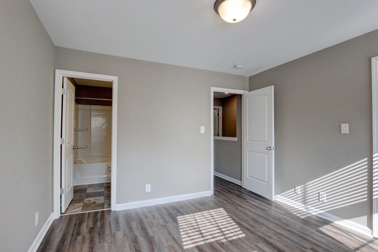
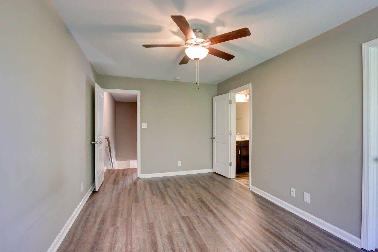
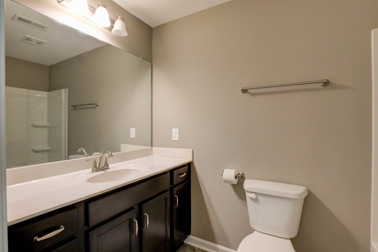
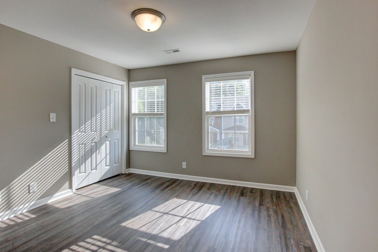
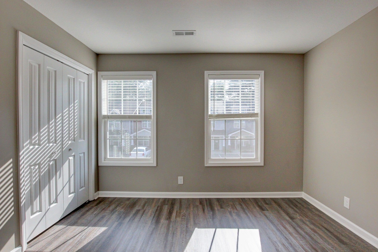
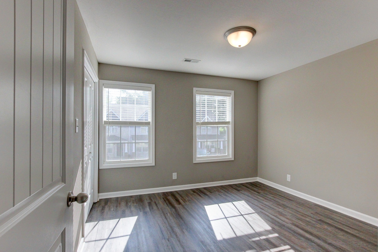
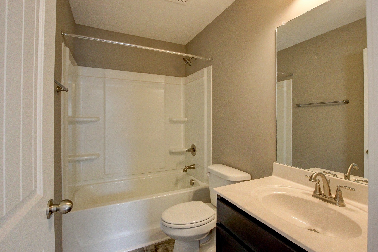
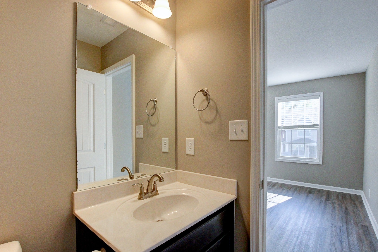
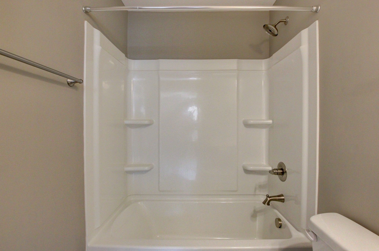
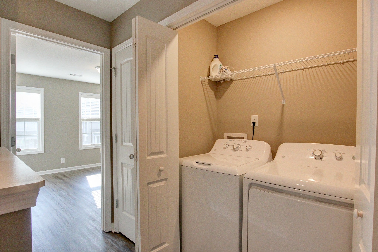
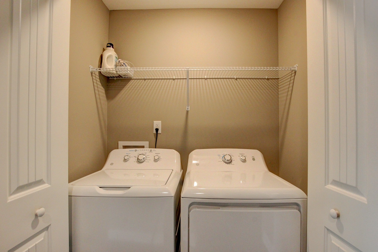
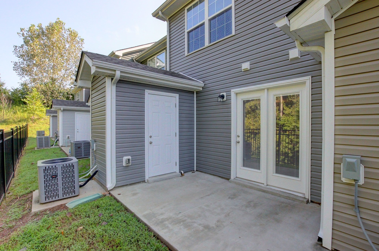
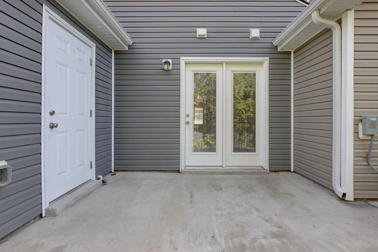
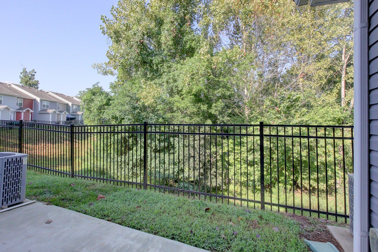
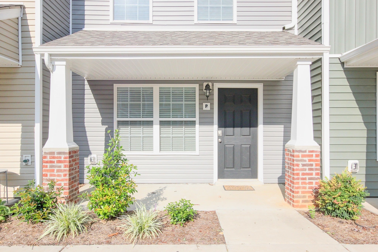
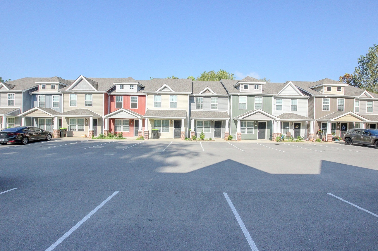
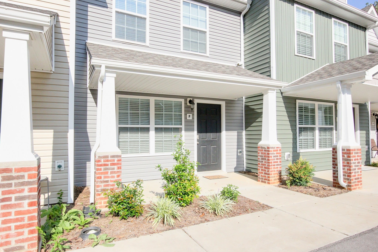
 Copyright 2025 RealTracs Solutions.
Copyright 2025 RealTracs Solutions.