$610,000 - 315 Gulfstream Dr, Gallatin
- 4
- Bedrooms
- 3
- Baths
- 2,954
- SQ. Feet
- 0.18
- Acres
This wonderful home in the popular Carellton neighborhood offers a fantastic floorplan perfect for modern living. The main level features the primary suite, guest room and bath plus a dedicated office. Upstairs you'll find 2 additional bedrooms, large bath with dual sinks and a spacious bonus room with walk-in attic storage. The home boasts a bright white kitchen with a large quartz island, walk-in pantry and stainless appliances that opens seamlessly to the dining area and great room with cozy gas fireplace with shiplap detail. Retreat to the tranquil primary suite with tray ceilings and large tile bath with 2 walk-in closets for ample storage. Step through the French door to the covered back porch overlooking the large fenced backyard that doesn't back up to another home. Rounding out the main level is the laundry room and drop zone located near the 2-car garage. The neighborhood offers fantastic amenities including a pool, clubhouse and playground, and it's just a 5-minute drive to Liberty Creek schools and to Publix. Don't miss out on this exceptional home!
Essential Information
-
- MLS® #:
- 2939126
-
- Price:
- $610,000
-
- Bedrooms:
- 4
-
- Bathrooms:
- 3.00
-
- Full Baths:
- 3
-
- Square Footage:
- 2,954
-
- Acres:
- 0.18
-
- Year Built:
- 2022
-
- Type:
- Residential
-
- Sub-Type:
- Single Family Residence
-
- Status:
- Active
Community Information
-
- Address:
- 315 Gulfstream Dr
-
- Subdivision:
- Carellton Ph 6
-
- City:
- Gallatin
-
- County:
- Sumner County, TN
-
- State:
- TN
-
- Zip Code:
- 37066
Amenities
-
- Amenities:
- Clubhouse, Playground, Pool
-
- Utilities:
- Electricity Available, Water Available
-
- Parking Spaces:
- 2
-
- # of Garages:
- 2
-
- Garages:
- Garage Faces Front
Interior
-
- Interior Features:
- Ceiling Fan(s), Entrance Foyer, Extra Closets, High Ceilings, Open Floorplan, Pantry, Walk-In Closet(s), Kitchen Island
-
- Appliances:
- Electric Oven, Gas Range, Dishwasher, Disposal, Microwave
-
- Heating:
- Central, Electric
-
- Cooling:
- Central Air, Electric
-
- Fireplace:
- Yes
-
- # of Fireplaces:
- 1
-
- # of Stories:
- 2
Exterior
-
- Construction:
- Brick
School Information
-
- Elementary:
- Liberty Creek Elementary
-
- Middle:
- Liberty Creek Middle School
-
- High:
- Liberty Creek High School
Additional Information
-
- Date Listed:
- July 11th, 2025
-
- Days on Market:
- 68
Listing Details
- Listing Office:
- Fridrich & Clark Realty
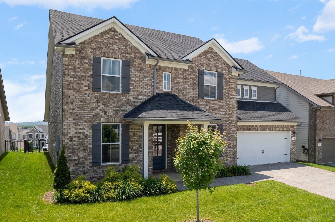
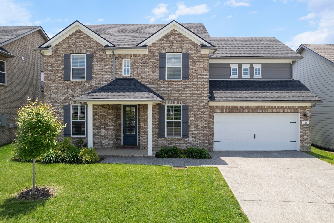
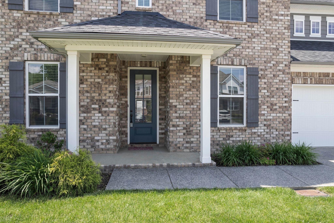
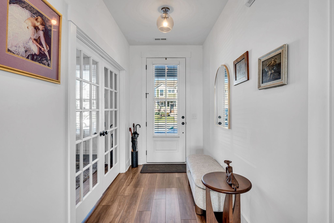
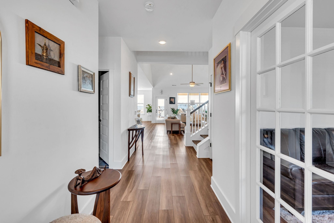
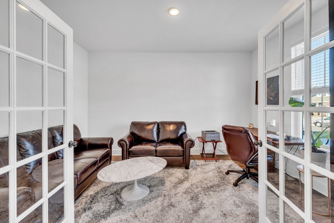
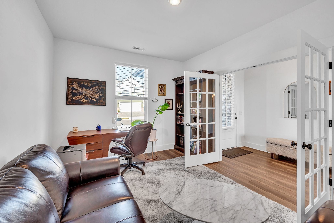
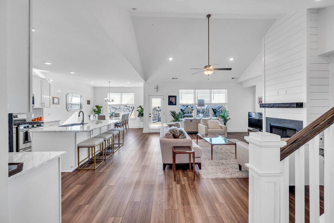
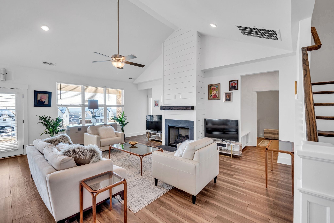
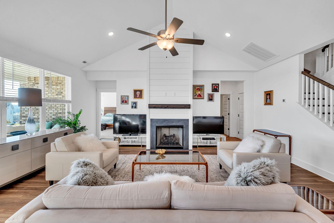
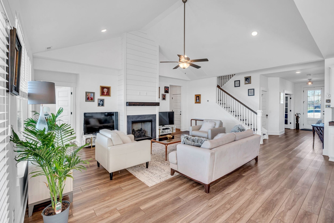
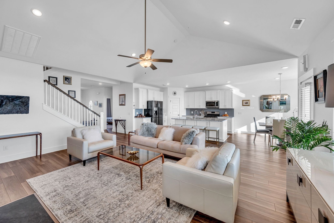
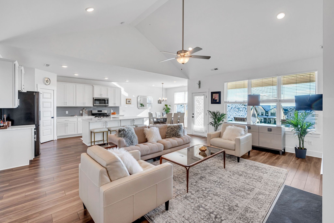
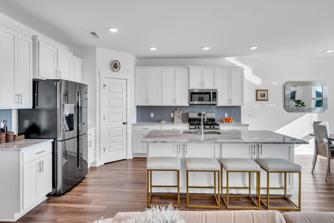
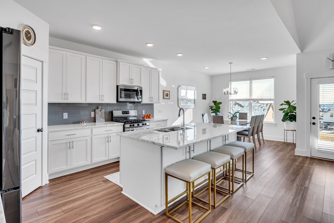
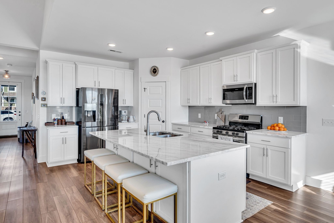
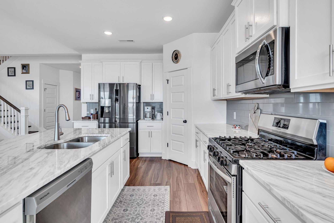
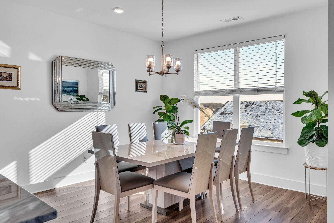
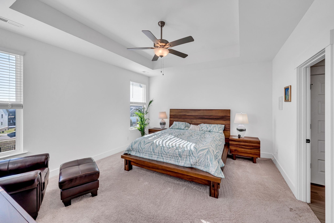
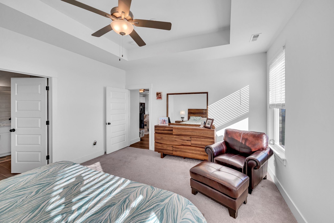
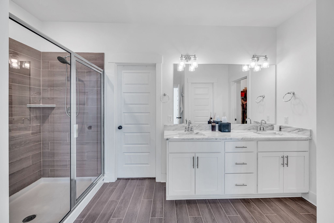
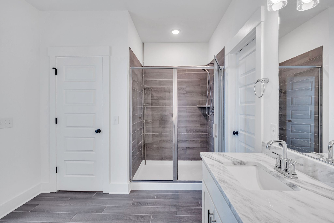
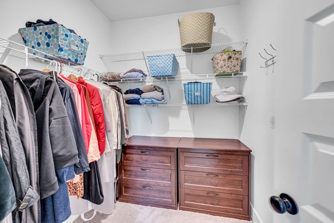
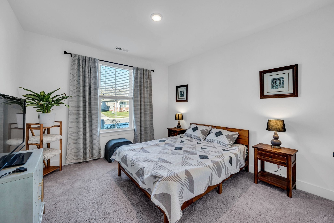
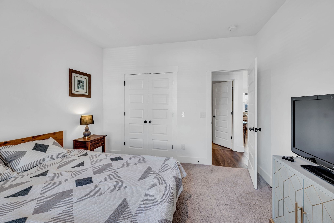
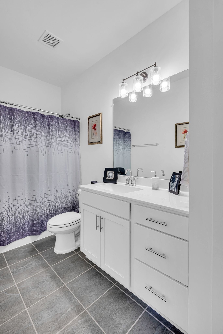
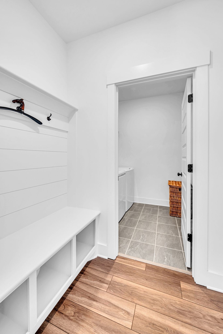
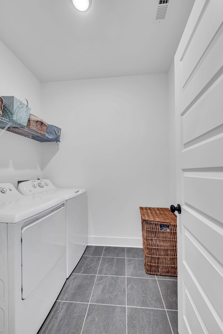
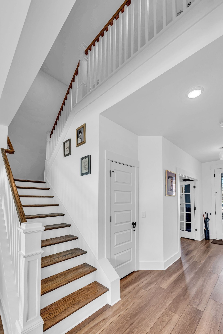
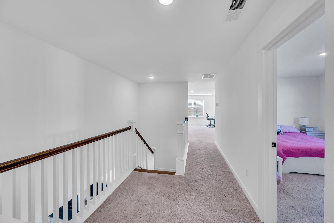
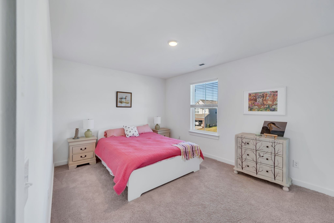
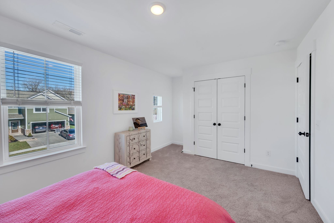
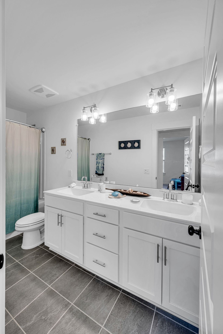
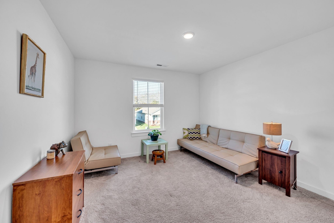
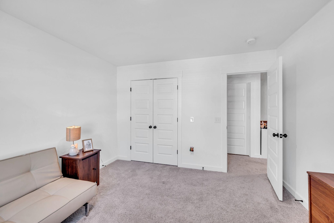
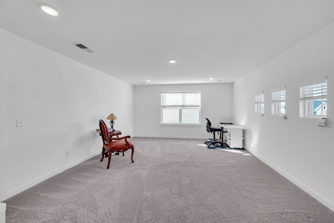
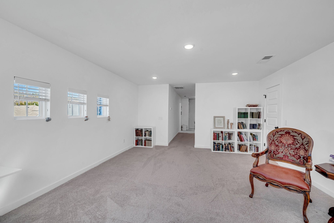
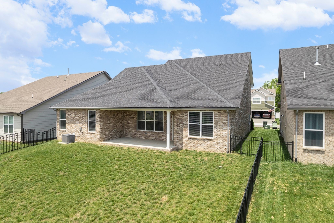
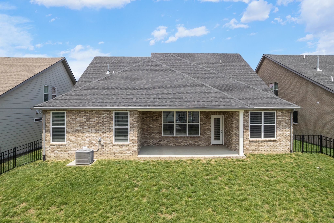
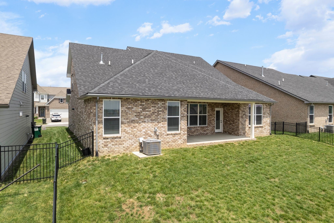
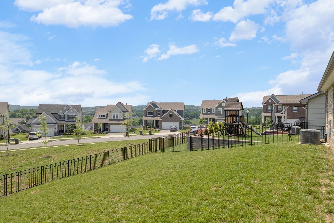
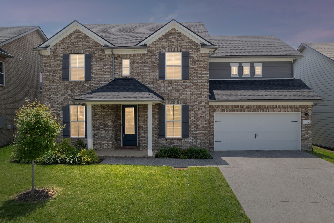
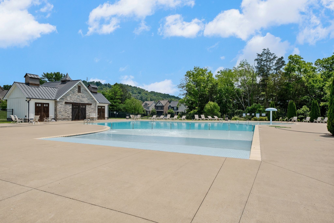
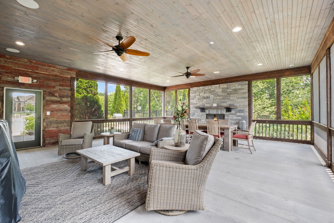
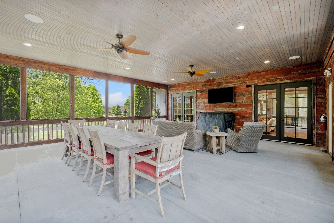
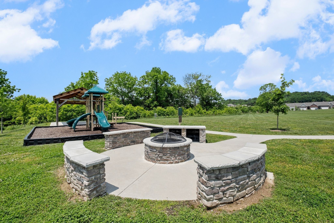
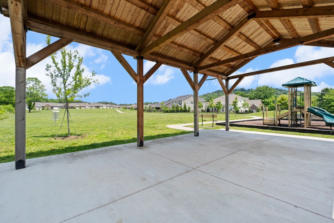
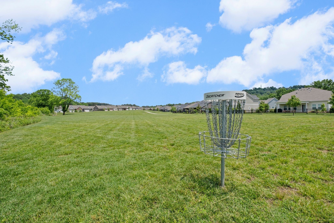
 Copyright 2025 RealTracs Solutions.
Copyright 2025 RealTracs Solutions.