$969,000 - 2810 Stockton Rd, Jamestown
- 5
- Bedrooms
- 3½
- Baths
- 3,124
- SQ. Feet
- 5
- Acres
Remarkable, spacious, character, envelops this family home on 5 acres. So much love and thought has went into building this 5 bedroom 3 1/2 bath open split floor plan. Stamped concrete rocking porch, mahogany front door greeted inside to cathedral ceiling, gleaming 3/4 inch hardwood flooring, electric stone fireplace, solid wood doors, dream kitchen with custom built cabinets, all stainless appliances, granite counter tops, laundry room washer & dryer will convey, with plenty of room for freezer or add shelving for pantry. Master bedroom has walk- in -closet, custom tile walk in shower, double vanity. 4 additional spacious bedrooms and 2 1/2 baths. Need more room finished the upstairs bonus room for more space. Venture outside to the covered back porch, fenced yard with above ground pool for kiddo & entertaining. Garden area, 3200 Sq ft heated workshop with full bath, 44x34 open barn design inside to meet your needs, 19x24 storage building with electric. This property has so much more to see. Call today to view
Essential Information
-
- MLS® #:
- 2939113
-
- Price:
- $969,000
-
- Bedrooms:
- 5
-
- Bathrooms:
- 3.50
-
- Full Baths:
- 3
-
- Half Baths:
- 1
-
- Square Footage:
- 3,124
-
- Acres:
- 5.00
-
- Year Built:
- 2022
-
- Type:
- Residential
-
- Sub-Type:
- Single Family Residence
-
- Status:
- Active
Community Information
-
- Address:
- 2810 Stockton Rd
-
- Subdivision:
- none
-
- City:
- Jamestown
-
- County:
- Fentress County, TN
-
- State:
- TN
-
- Zip Code:
- 38556
Amenities
-
- Utilities:
- Water Available
-
- Parking Spaces:
- 3
-
- # of Garages:
- 3
-
- Garages:
- Garage Door Opener, Attached/Detached
Interior
-
- Interior Features:
- Ceiling Fan(s), High Ceilings, Pantry, Storage, Walk-In Closet(s)
-
- Appliances:
- Gas Range, Dishwasher, Dryer, Refrigerator, Stainless Steel Appliance(s), Washer
-
- Heating:
- Central, Natural Gas
-
- Cooling:
- Ceiling Fan(s), Central Air
-
- Fireplace:
- Yes
-
- # of Fireplaces:
- 1
-
- # of Stories:
- 1
Exterior
-
- Exterior Features:
- Storage Building
-
- Roof:
- Shingle
-
- Construction:
- Vinyl Siding
School Information
-
- Elementary:
- Allardt Elementary
-
- Middle:
- Allardt Elementary
-
- High:
- Clarkrange High School
Additional Information
-
- Date Listed:
- July 11th, 2025
-
- Days on Market:
- 6
Listing Details
- Listing Office:
- Home Touch Realty
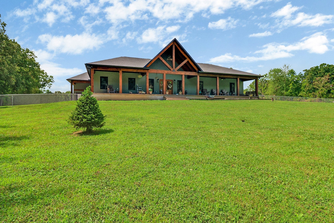
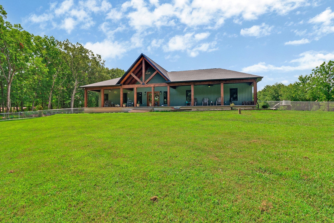
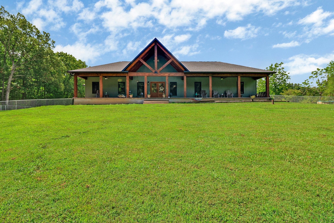
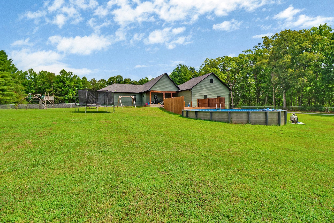
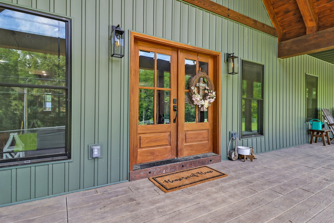
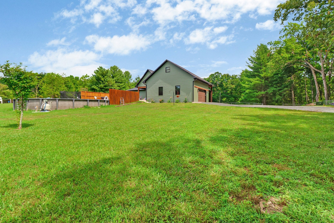
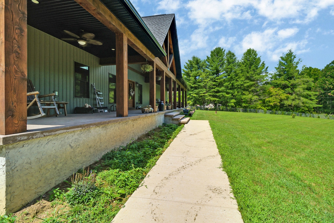
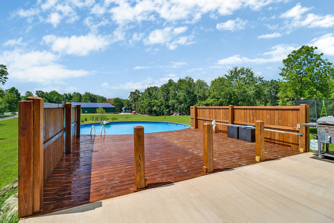
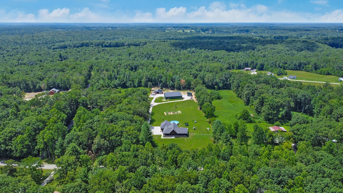
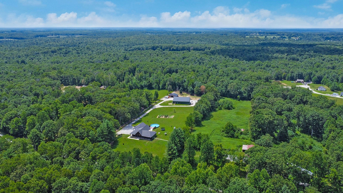
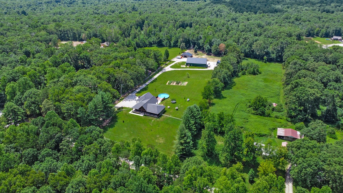
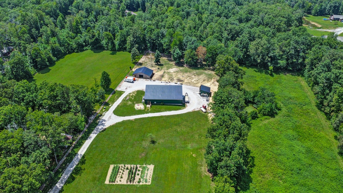
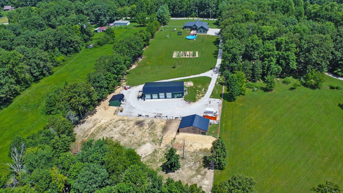
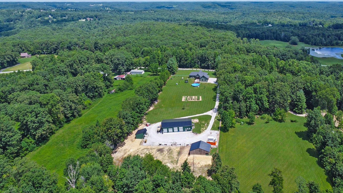
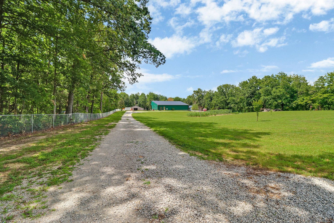
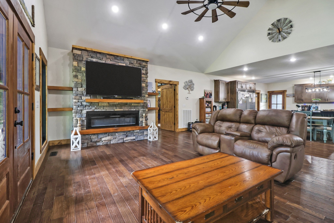
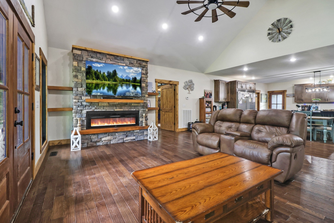
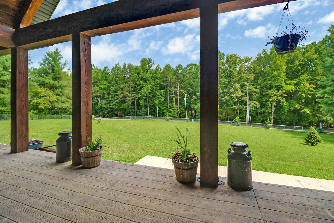
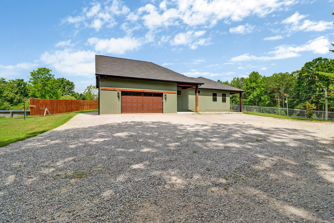
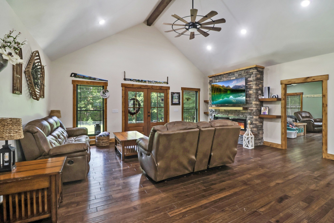
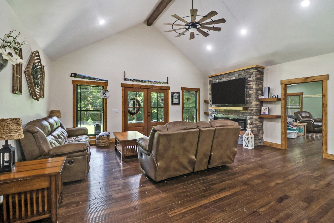
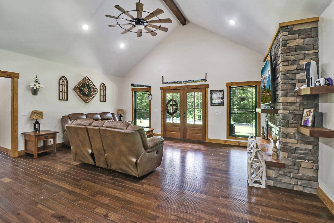
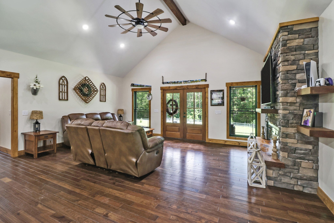
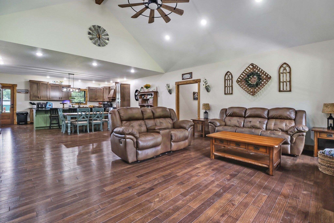
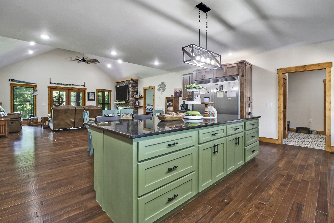
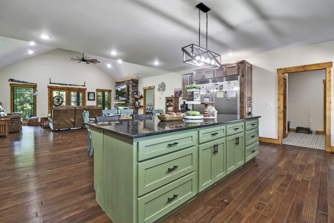
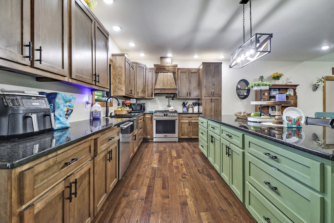
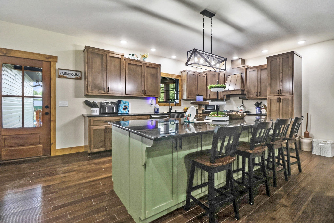
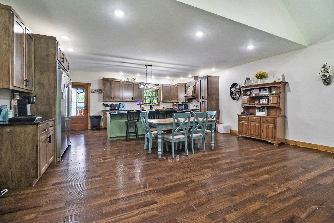
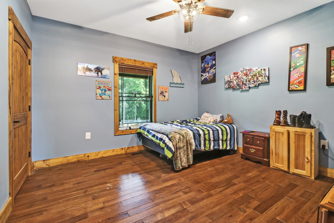
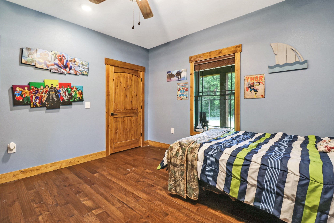
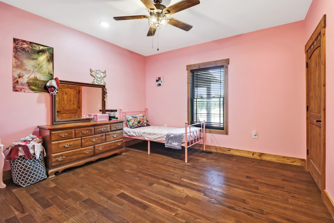
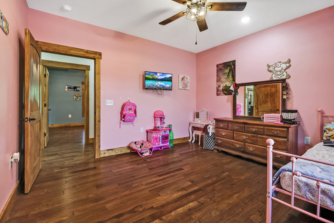
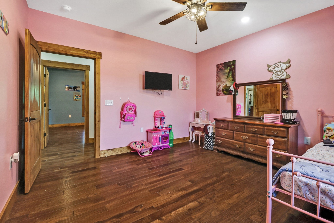
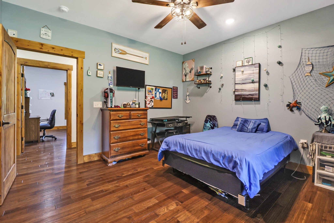
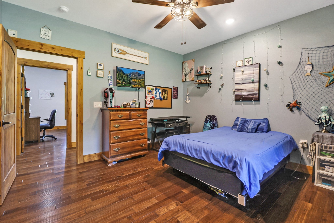
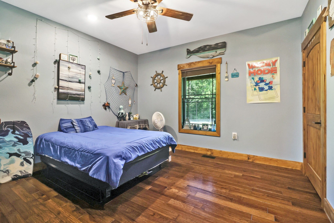
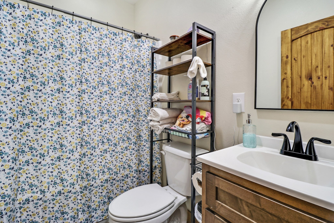
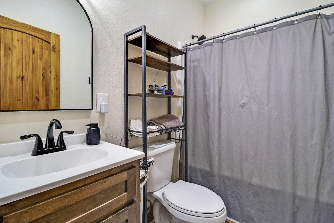
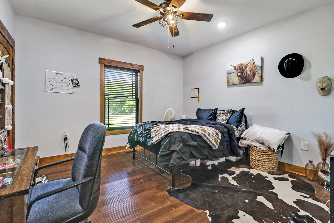
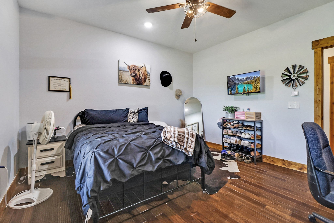
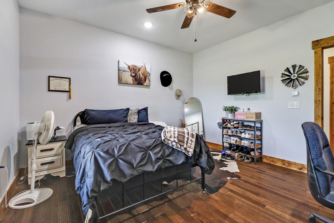
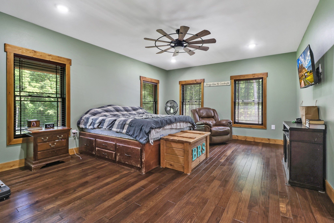
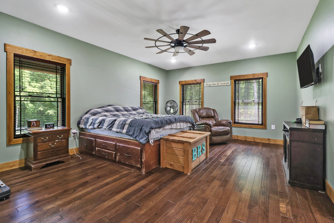
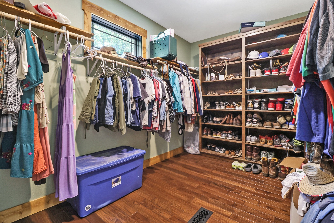
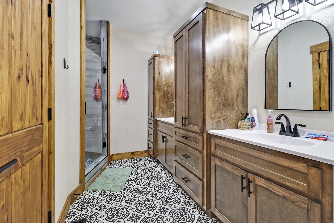
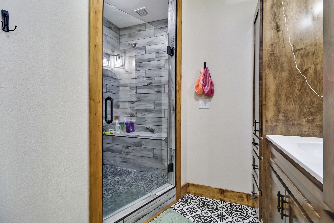
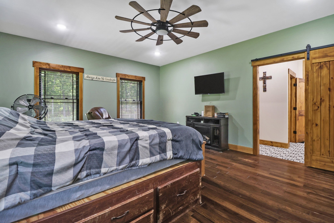
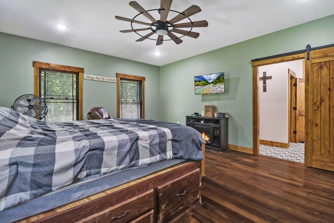
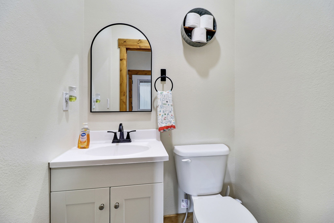
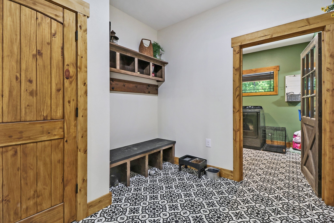
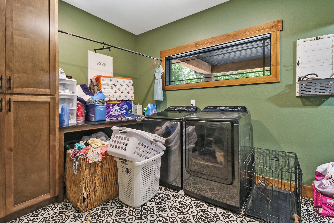
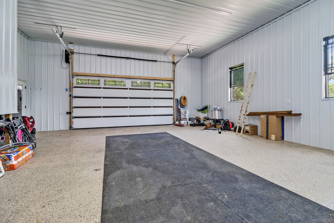

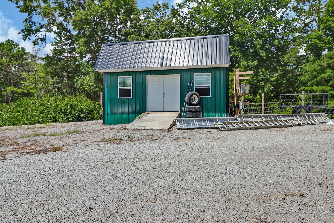
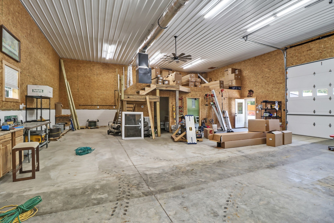
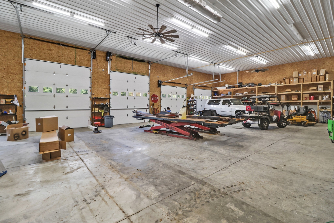
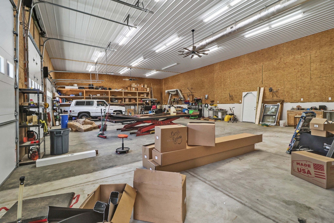
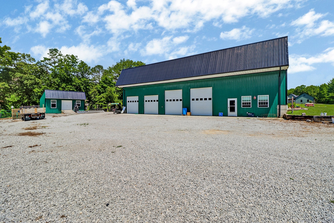
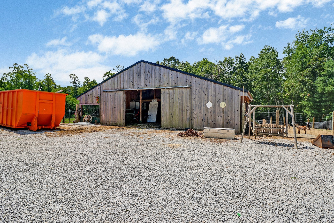
 Copyright 2025 RealTracs Solutions.
Copyright 2025 RealTracs Solutions.