$670,000 - 726 Cowan Dr, Nolensville
- 3
- Bedrooms
- 3
- Baths
- 2,713
- SQ. Feet
- 0.19
- Acres
Welcome to 726 Cowan Drive—a beautifully maintained Beazer-built home offering rare one-level living with the added bonus of a versatile upstairs suite. Whether you need a fourth bedroom, private guest space, or home office, this flexible layout adapts to your lifestyle. The open-concept main level features a sunlit vaulted great room with a cozy gas fireplace, seamlessly connected to a spacious kitchen complete with stainless steel appliances—ideal for both entertaining and everyday living. Step outside to a backyard oasis that backs to peaceful woods, offering rare privacy and tranquil views—perfect for morning coffee or relaxing evenings. Lovingly cared for and truly move-in ready, this is one of the best-kept and most affordable homes in Nolensville. Located just minutes from Nolensville Elementary, serene parks, and local favorites like Mill Creek Brewing Co., you’ll also be near the future Nolensville Town Square and the upcoming Kroger and Publix shopping centers. This is your chance to own a quality home in one of Middle Tennessee’s most sought-after and fast-growing communities. Don’t wait—schedule your showing today!
Essential Information
-
- MLS® #:
- 2939095
-
- Price:
- $670,000
-
- Bedrooms:
- 3
-
- Bathrooms:
- 3.00
-
- Full Baths:
- 3
-
- Square Footage:
- 2,713
-
- Acres:
- 0.19
-
- Year Built:
- 2006
-
- Type:
- Residential
-
- Sub-Type:
- Single Family Residence
-
- Style:
- Traditional
-
- Status:
- Under Contract - Showing
Community Information
-
- Address:
- 726 Cowan Dr
-
- Subdivision:
- Ballenger Farms Ph 2
-
- City:
- Nolensville
-
- County:
- Williamson County, TN
-
- State:
- TN
-
- Zip Code:
- 37135
Amenities
-
- Utilities:
- Electricity Available, Natural Gas Available, Water Available, Cable Connected
-
- Parking Spaces:
- 2
-
- # of Garages:
- 2
-
- Garages:
- Garage Door Opener, Garage Faces Front, Aggregate, Driveway
Interior
-
- Interior Features:
- Air Filter, Ceiling Fan(s), Entrance Foyer, Extra Closets, Open Floorplan, High Speed Internet
-
- Appliances:
- Electric Oven, Gas Range, Microwave, Refrigerator, Stainless Steel Appliance(s)
-
- Heating:
- Central, Natural Gas
-
- Cooling:
- Central Air, Electric
-
- Fireplace:
- Yes
-
- # of Fireplaces:
- 1
-
- # of Stories:
- 2
Exterior
-
- Roof:
- Shingle
-
- Construction:
- Brick, Vinyl Siding
School Information
-
- Elementary:
- Nolensville Elementary
-
- Middle:
- Mill Creek Middle School
-
- High:
- Nolensville High School
Additional Information
-
- Date Listed:
- July 11th, 2025
-
- Days on Market:
- 62
Listing Details
- Listing Office:
- Beacon Real Estate
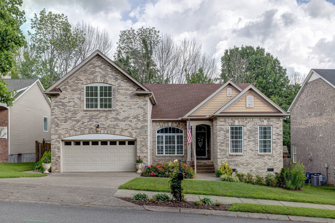
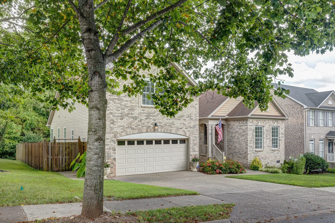
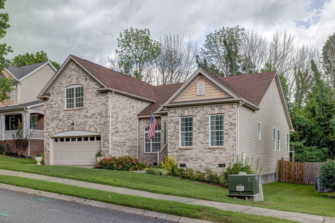
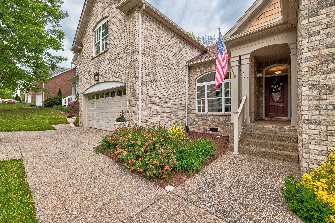
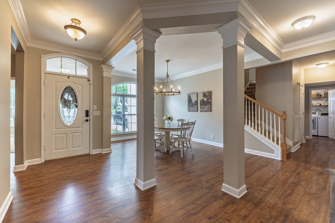
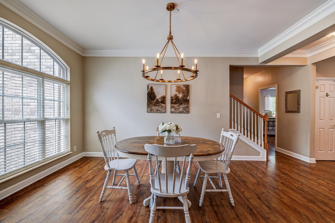
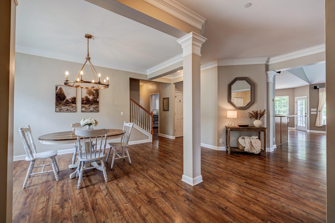
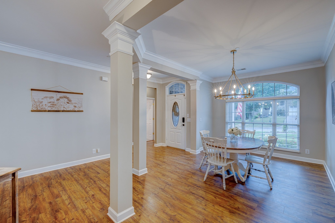
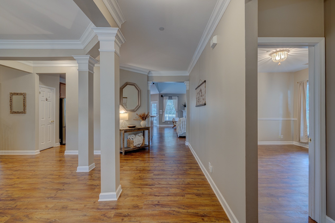
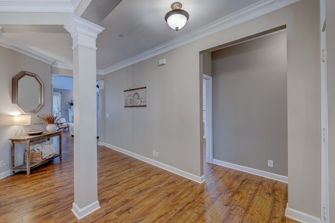
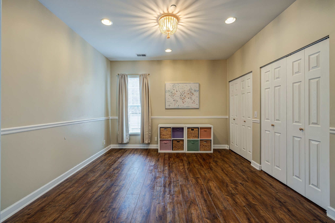
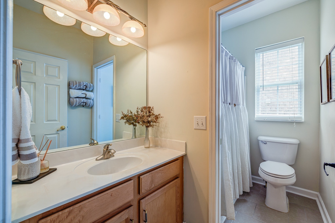
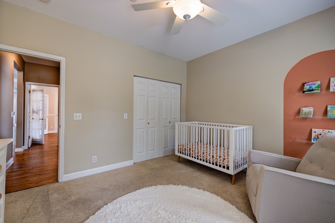
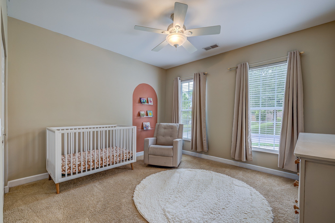
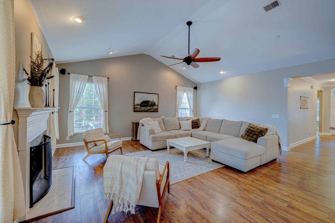
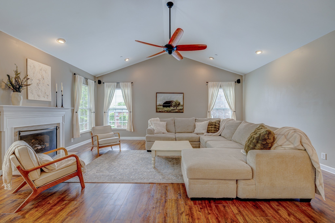
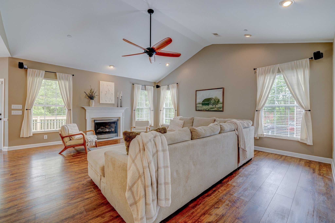
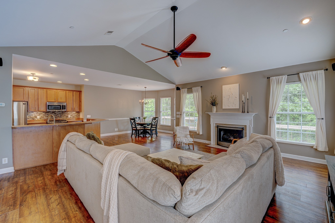
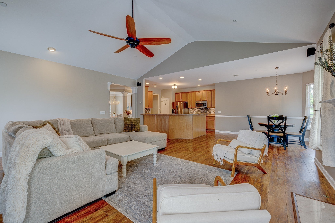
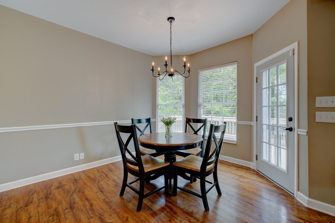
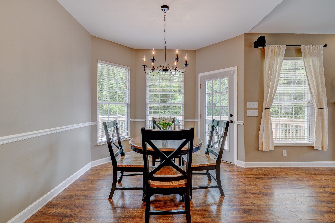
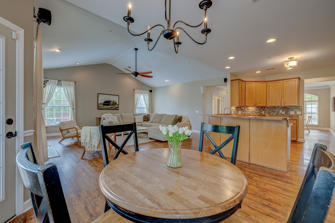
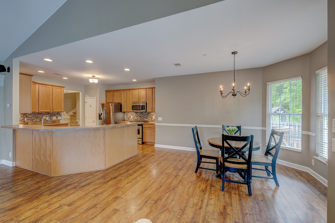
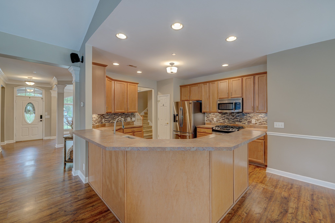
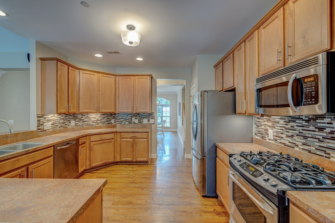
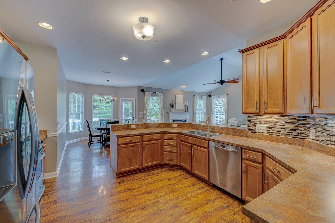
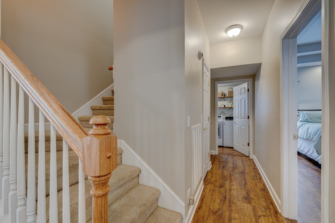
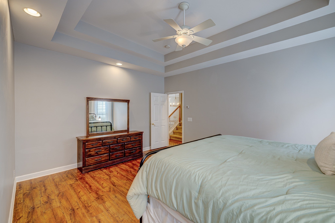
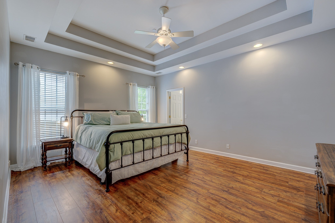
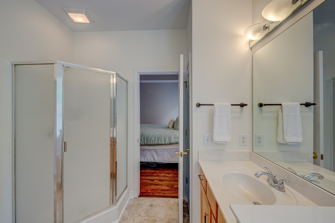
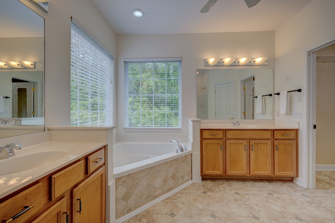
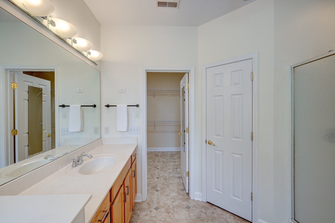
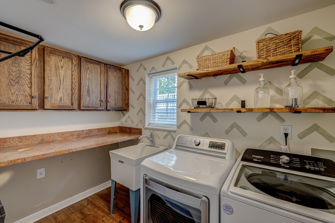
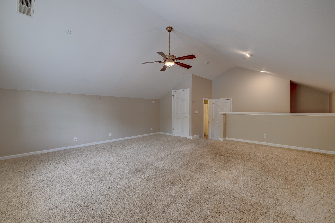
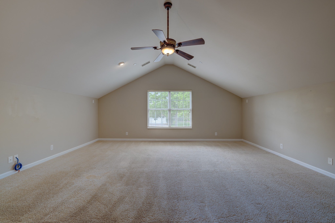
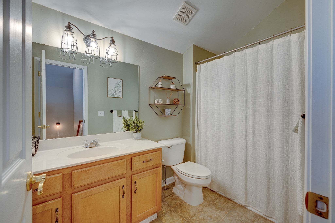
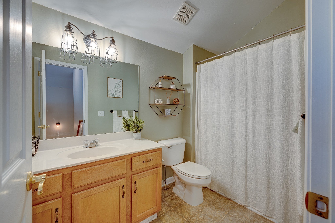
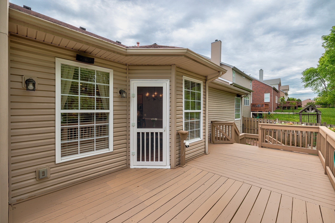
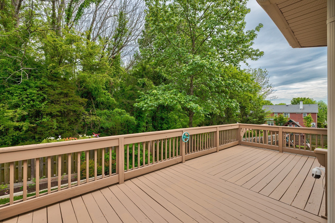
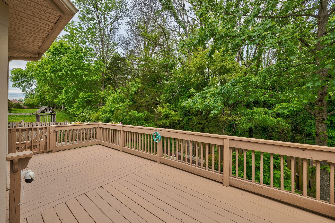
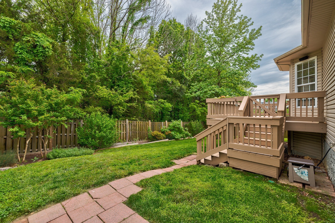
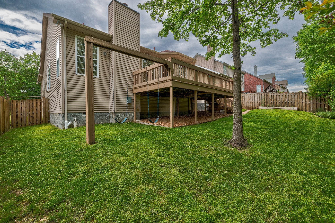
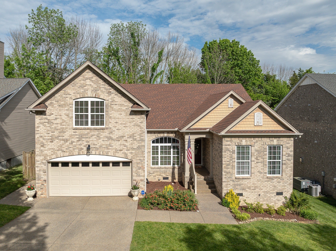
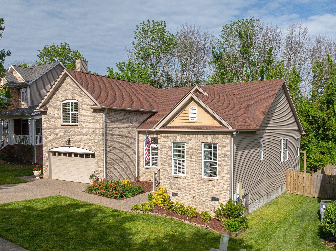
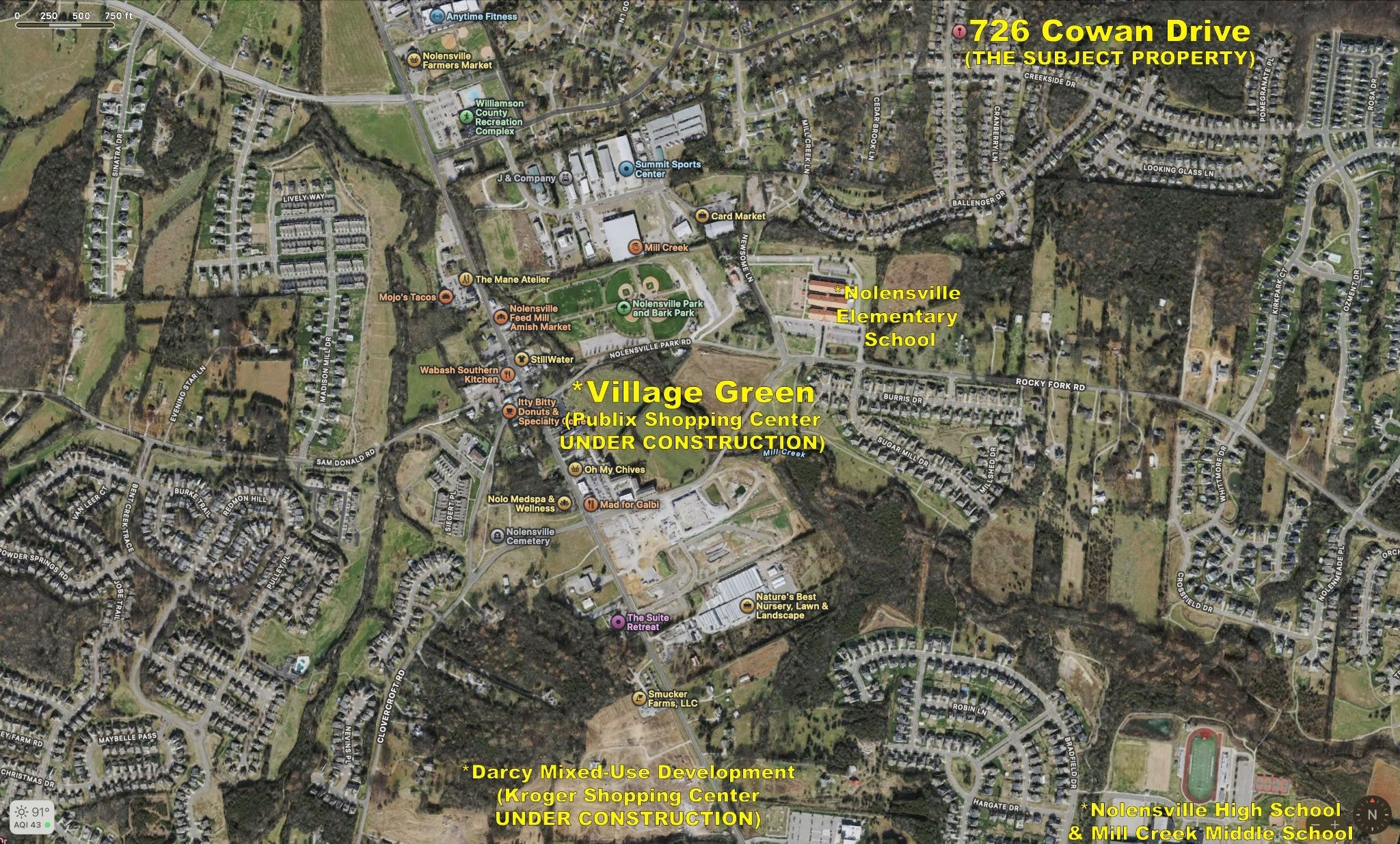
 Copyright 2025 RealTracs Solutions.
Copyright 2025 RealTracs Solutions.