$900,000 - 417 Frazier Avenue 303, Chattanooga
- 2
- Bedrooms
- 2½
- Baths
- 1,920
- SQ. Feet
- 0.8
- Acres
Luxury Living with Unmatched Views in Northshore. Experience elevated city living at 417 on Frazier. This custom condominium blends modern industrial design with timeless comfort, perfect for any style, from casual to sophisticated. Enjoy an open floor plan with abundant natural light and breathtaking 24/7 views of the Tennessee River, Walnut Street Bridge, Lookout Mountain, and downtown Chattanooga. The chef's kitchen is equipped with a 6-burner commercial-grade stainless range, double ovens, and a wine cooler, ideal for entertaining. A spacious rooftop terrace offers a stunning backdrop for gatherings under the city sky. The split-bedroom layout ensures privacy, with a serene primary suite and separate guest quarters. A cozy sitting area with city views completes the interior. Secure, gated parking includes a designated covered space and ample visitor parking. Additional storage includes a private 8.5?x8? closet and separate garage storage room. Located in the heart of Northshore, steps from top dining, shopping, and events, this condominium offers the ultimate low-maintenance, luxury lifestyle.
Essential Information
-
- MLS® #:
- 2939034
-
- Price:
- $900,000
-
- Bedrooms:
- 2
-
- Bathrooms:
- 2.50
-
- Full Baths:
- 2
-
- Half Baths:
- 1
-
- Square Footage:
- 1,920
-
- Acres:
- 0.80
-
- Year Built:
- 2007
-
- Type:
- Residential
-
- Style:
- Other
-
- Status:
- Active
Community Information
-
- Address:
- 417 Frazier Avenue 303
-
- Subdivision:
- None
-
- City:
- Chattanooga
-
- County:
- Hamilton County, TN
-
- State:
- TN
-
- Zip Code:
- 37405
Amenities
-
- Utilities:
- Electricity Available, Water Available
-
- Parking Spaces:
- 1
-
- # of Garages:
- 1
-
- Garages:
- Garage Door Opener, Attached, Asphalt, Parking Lot, Paved
Interior
-
- Interior Features:
- Elevator, High Ceilings, Primary Bedroom Main Floor, Kitchen Island
-
- Appliances:
- Microwave, Gas Range, Dishwasher
-
- Heating:
- Electric
-
- Cooling:
- Central Air, Electric
-
- # of Stories:
- 1
Exterior
-
- Roof:
- Other
-
- Construction:
- Stucco, Other
School Information
-
- Elementary:
- Normal Park Museum Magnet School
-
- Middle:
- Normal Park Museum Magnet School
-
- High:
- Red Bank High School
Additional Information
-
- Days on Market:
- 10
Listing Details
- Listing Office:
- Berkshire Hathaway Homeservices J Douglas Prop.
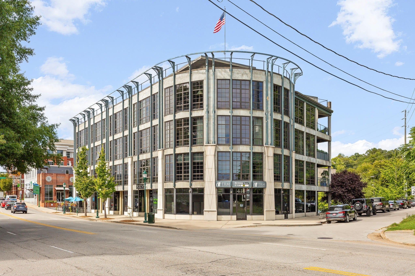
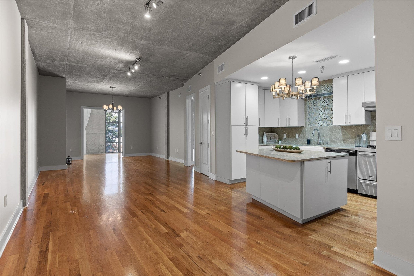
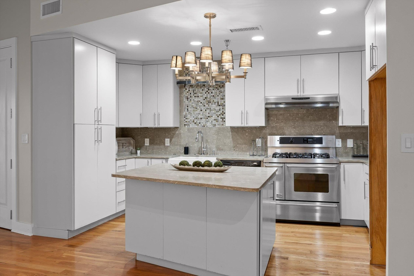
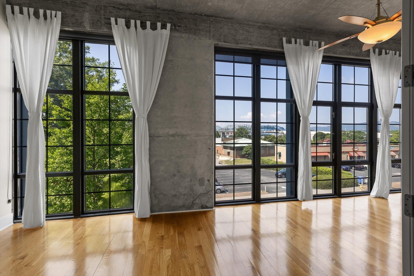
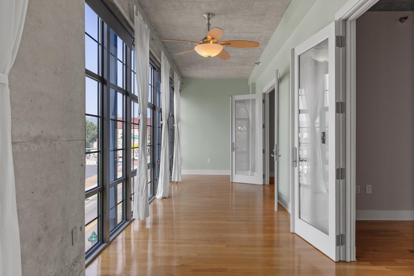
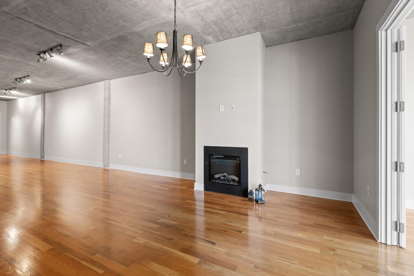
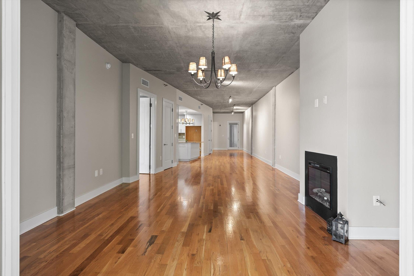
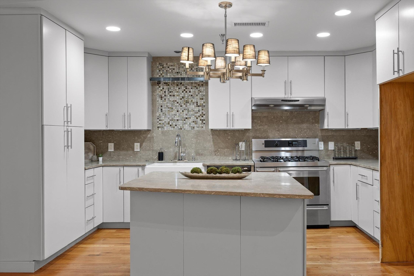
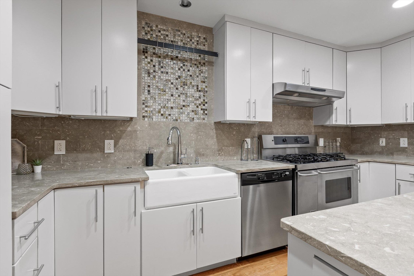
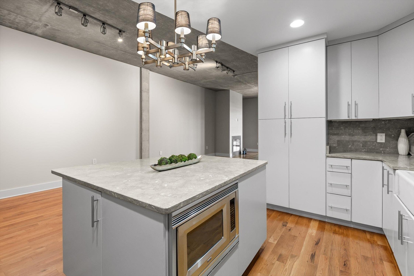
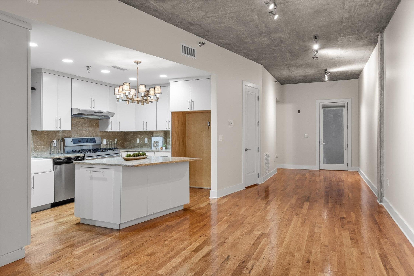
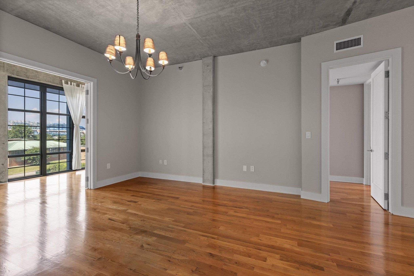
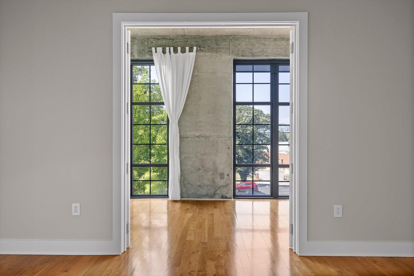
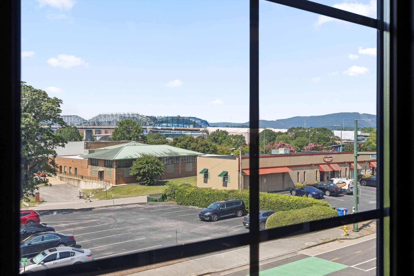
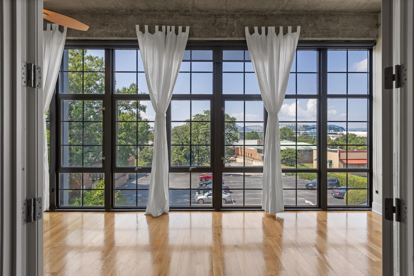
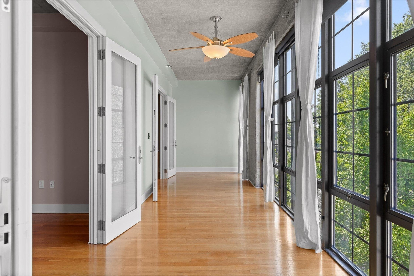
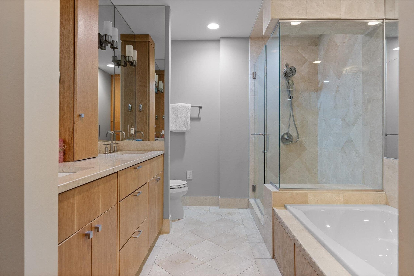
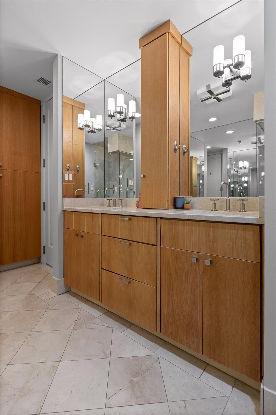
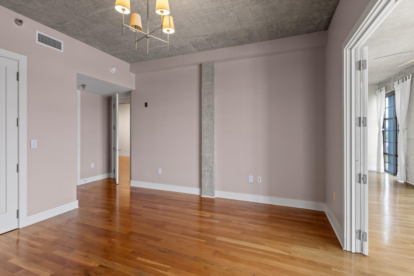
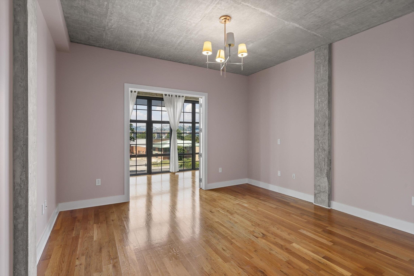
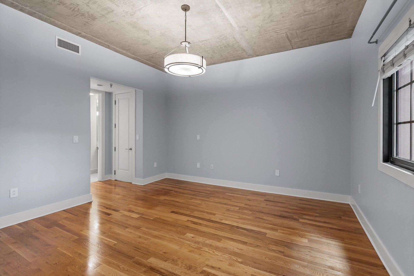
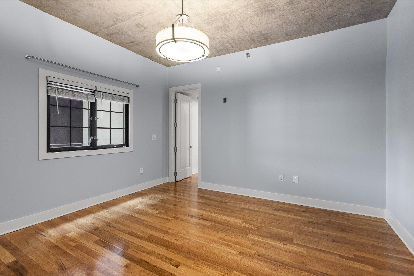
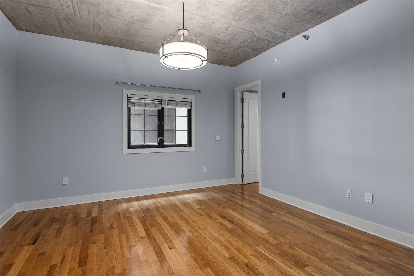
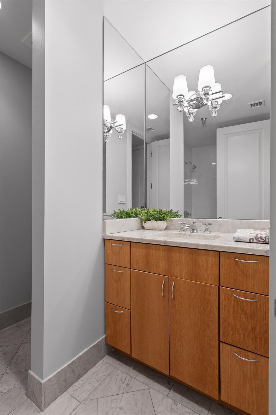
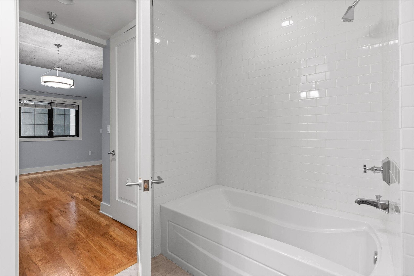
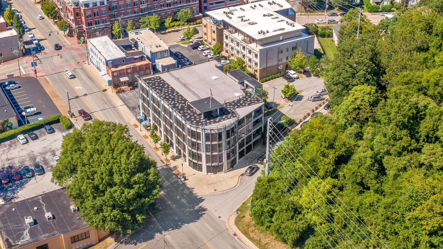
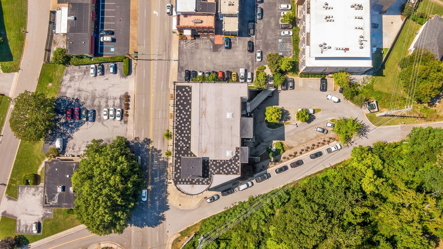



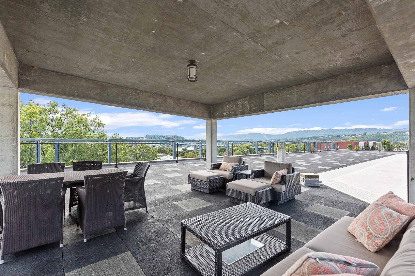
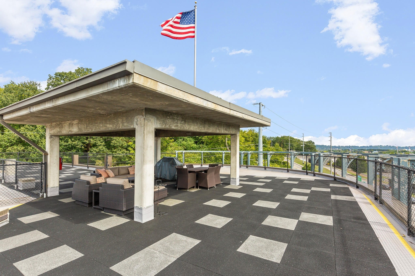
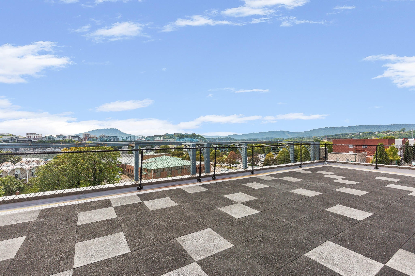
 Copyright 2025 RealTracs Solutions.
Copyright 2025 RealTracs Solutions.